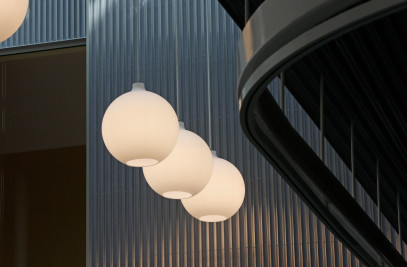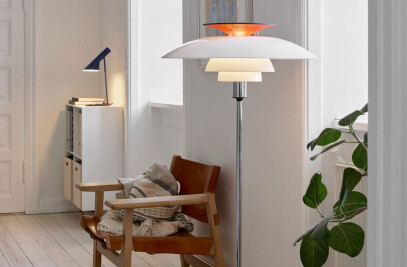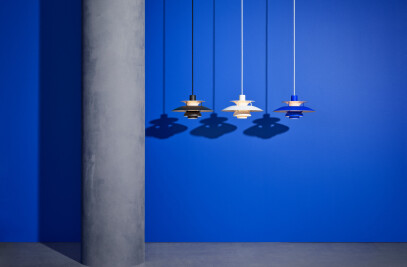Burdened with a hot northwest-slope and view and single-storey needs, this house was designed for empty-nesters wanting to downsize and simplify. Oriented along the azimuth of the summer solstice to block the harshest afternoon sun, this house consists of a main house and a guesthouse whose main public living spaces flank a large central courtyard bisected by a lap pool. Large overhangs, roof and an oculus vary sun and shade to accommodate year-round use. The exterior consists of highly-durable CMU, pre-finished metal siding and aluminum windows. The 8000sf south-facing roof unifies the main house, garage and guesthouse, protecting outdoor walkways and zones, while optimizing rainwater and solar collection. The interiors’ predominantly open plans offer large amounts of flexibility for the avid artifact collectors’ changing layouts and displays.
Material used :
1. Roof Panels: Sheffield 24 GA. 2" Double Lock Standing Seam
2. Siding Panels: Berridge 26 GA. Galvalume3 Corrugated Wall Panels
3. Louis Poulsen Lighting
4. Buthaup Kitchen





































