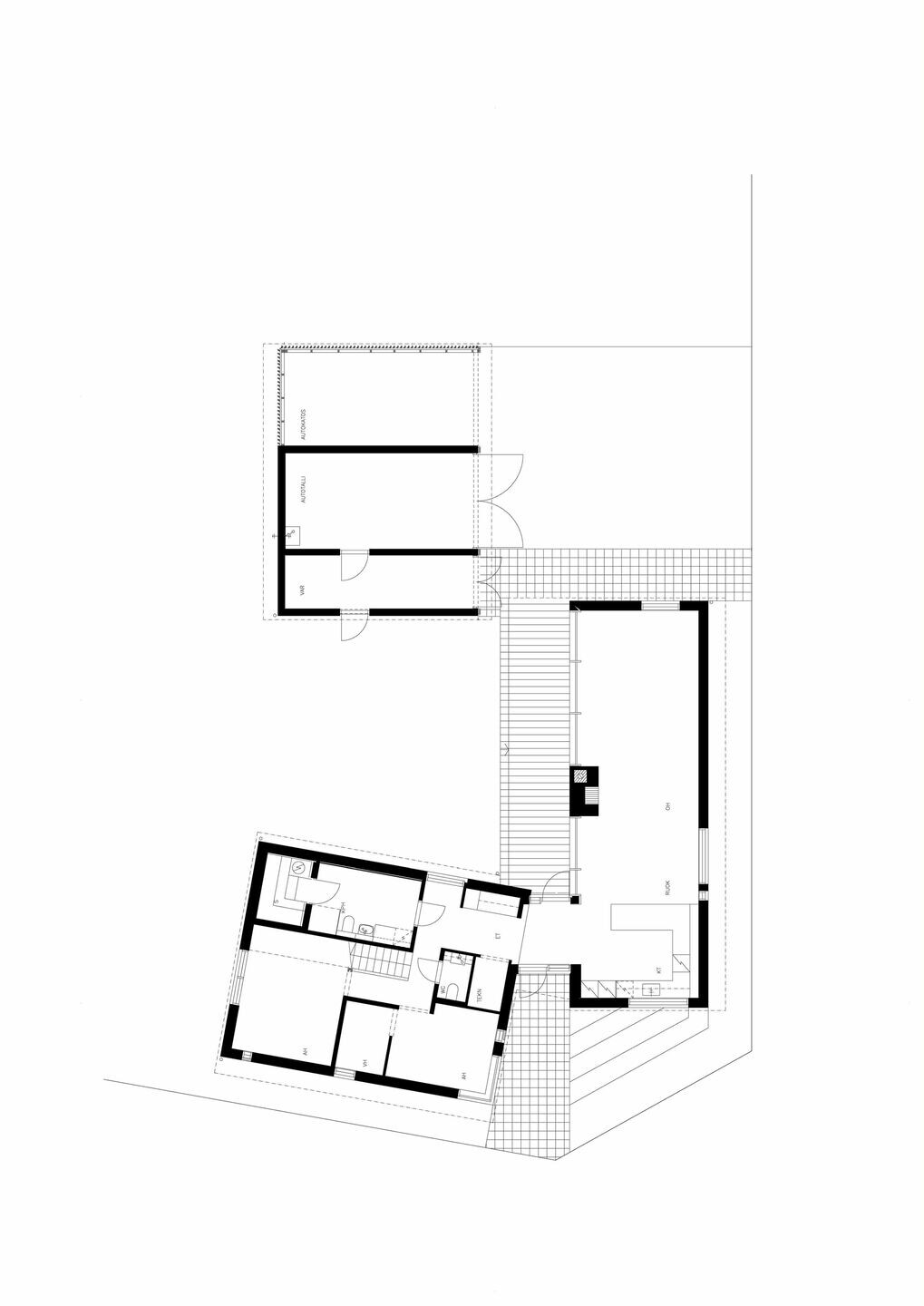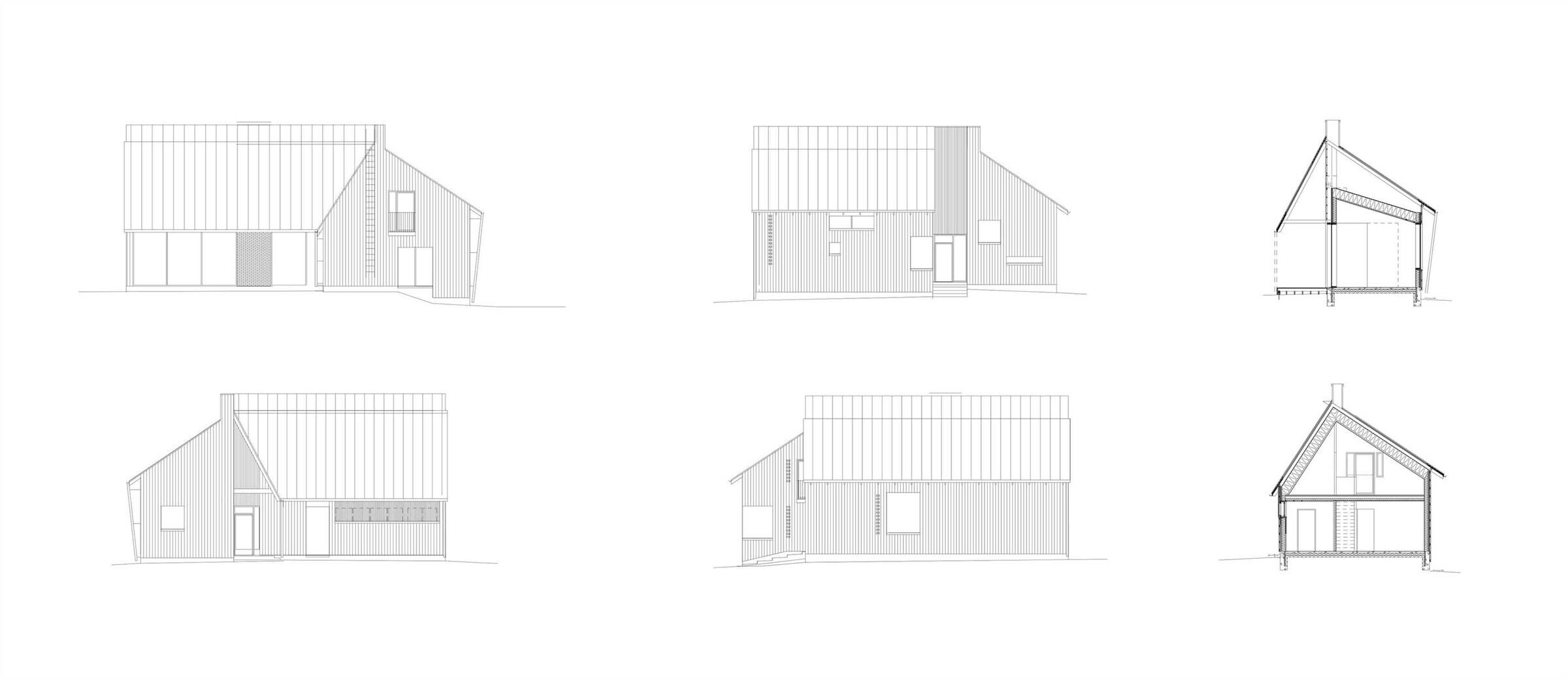A retired couple from Kajaani wanted an accessible single-family home for their retirement days in the centre of town. They had the skill and will to participate in the building process, although they were not professionals. Their first vision was of a timber house on a single level, with plenty of timber surfaces both inside and out. A suitable site was found in the centre of Kajaani, but it was a street corner, and the masterplan demanded a higher building and much more volume than was needed. The zoning issue was resolved by placing the building at the corner of the site while leaving the northern part available for possible future development. The demand for the high roof gave the house a frame bigger than its functional size and created an attic with ample space for guests. The beautiful stairs are crafted by the client, and for future projects, there is a workshop at the end of the garden beside the garage.
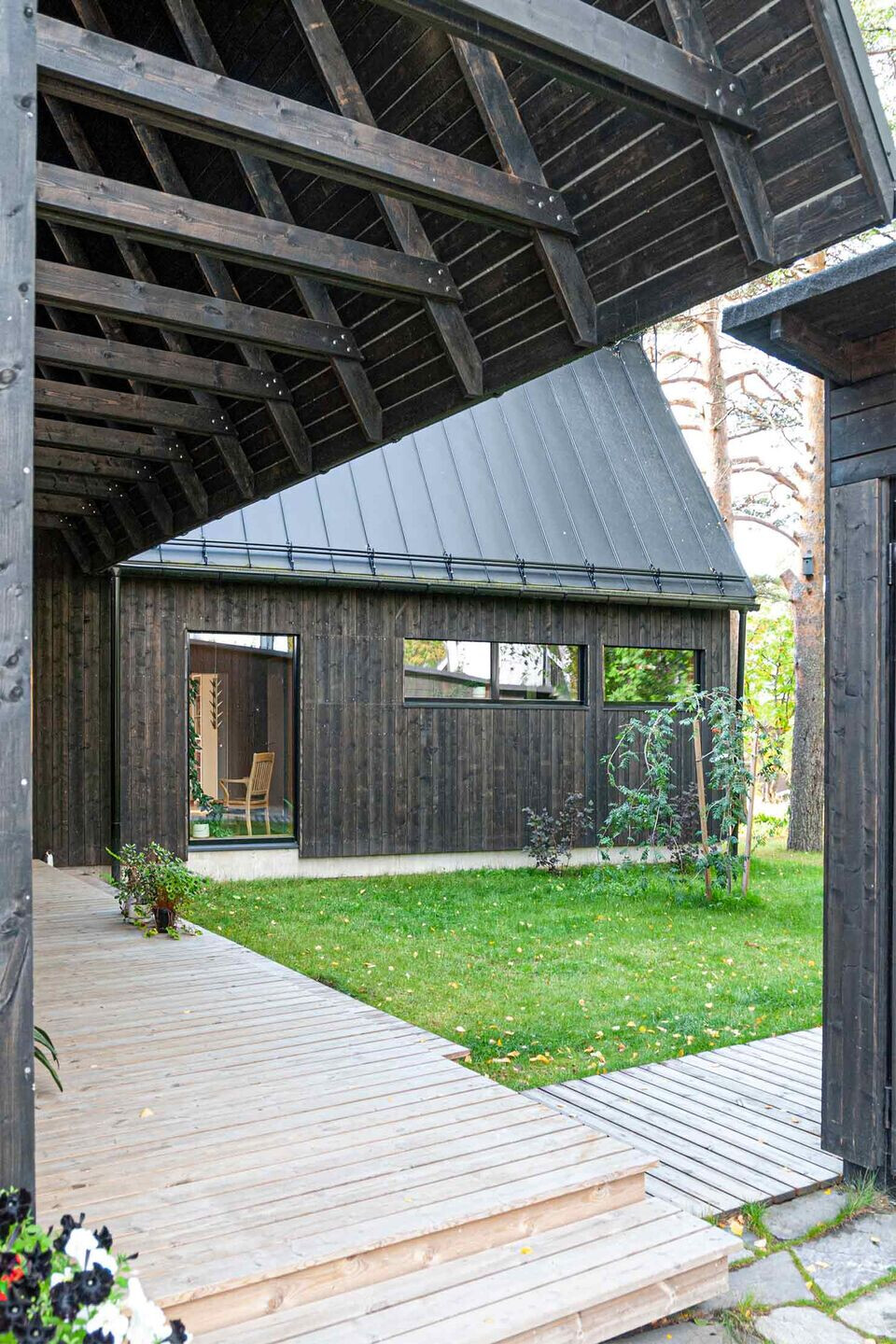
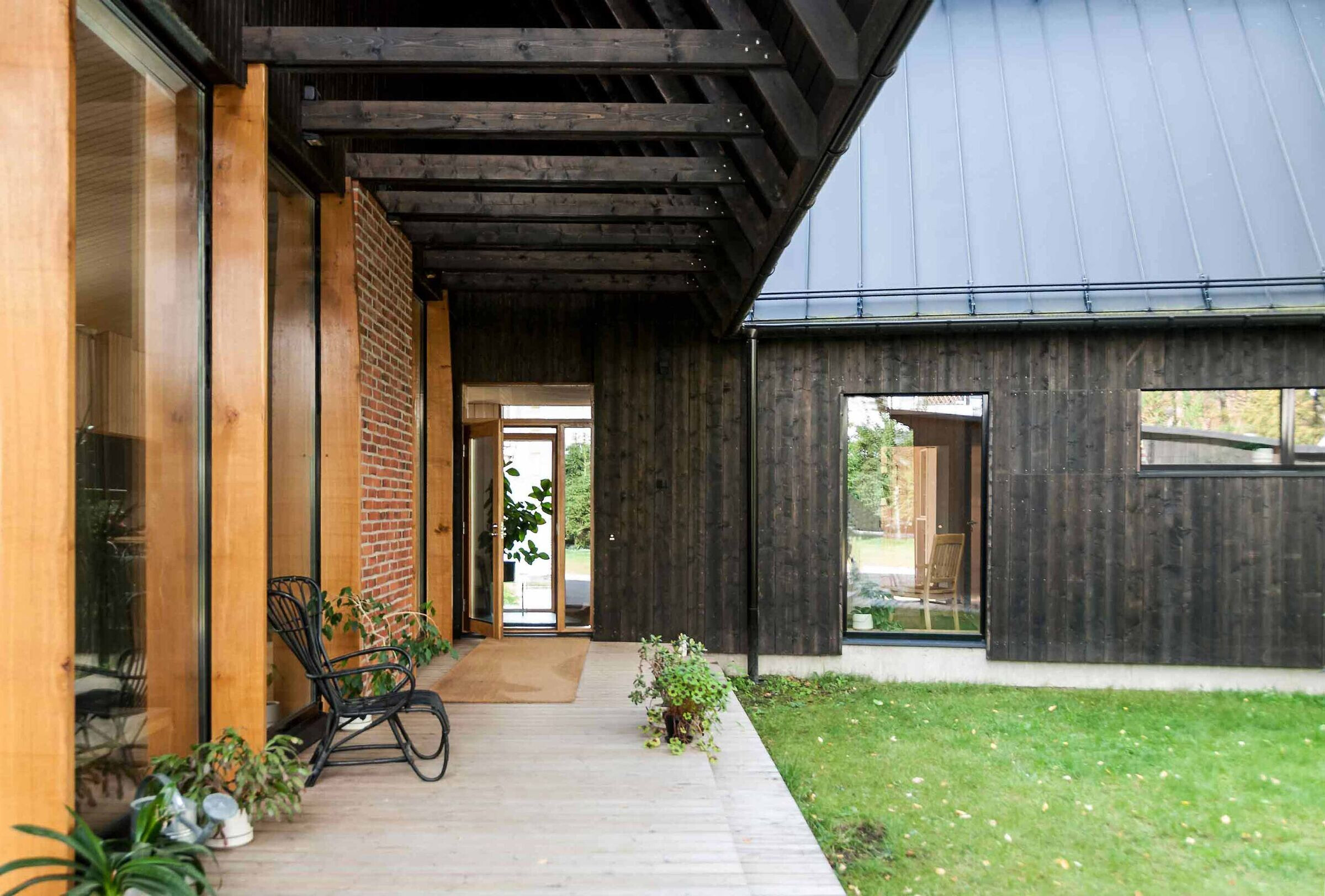
The building’s orientation responds to its position within the townscape. The main entrance creates a joint at the corner of the streets. The pitched ceiling of the living room frames the Kainuunkatu street, while the other wing with a bedroom, study, sauna, and attic space faces Vuorikatu street. On the northern side, the courtyard is enclosed by the garage and workshop. By car you enter the site from Kainuunkatu where a walkway with a high canopy leads to the entrance, this canopy also protects the glass wall of the living room from direct sunlight. The courtyard opens to the west where there was an opportunity to retain some tall pines.
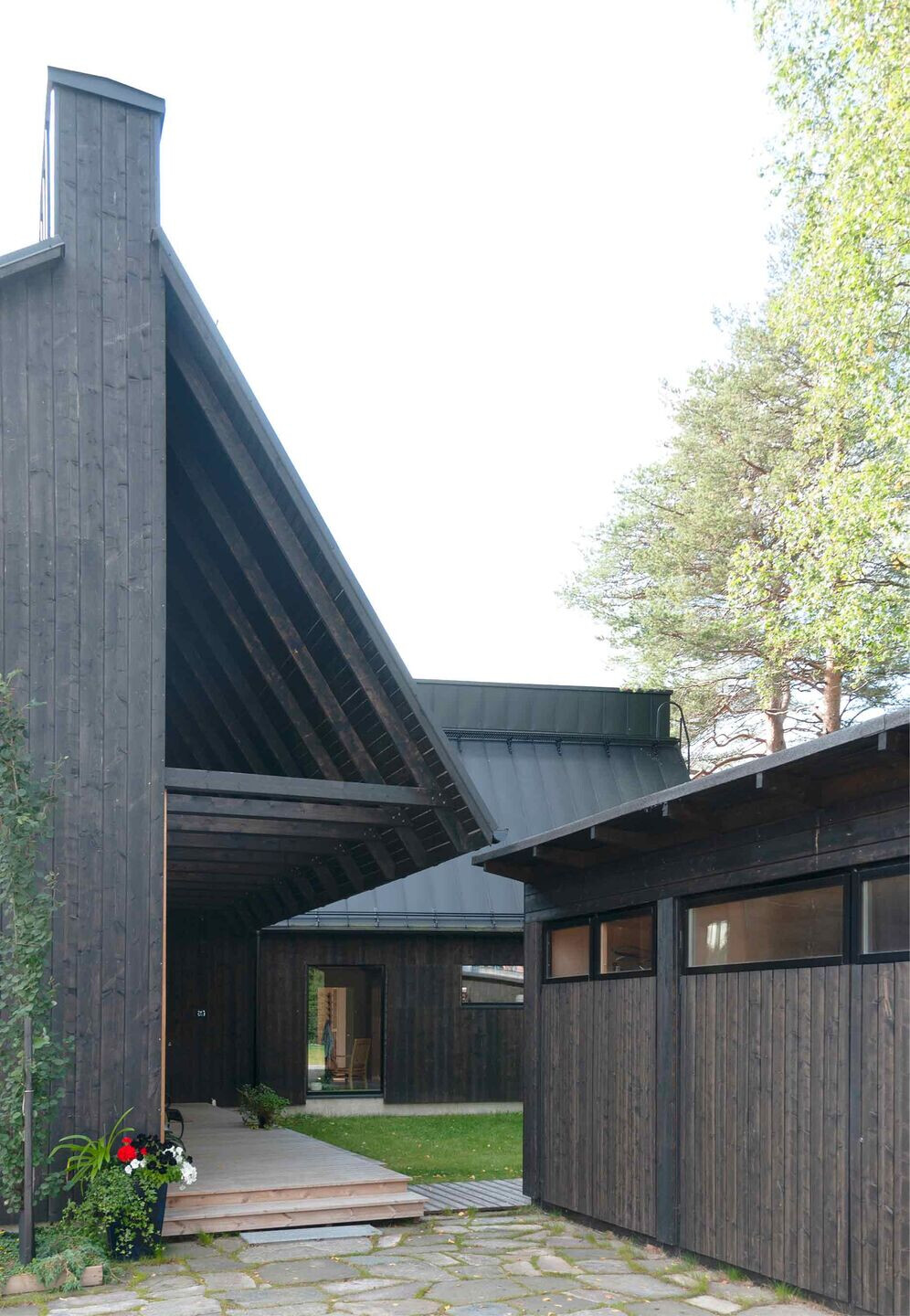
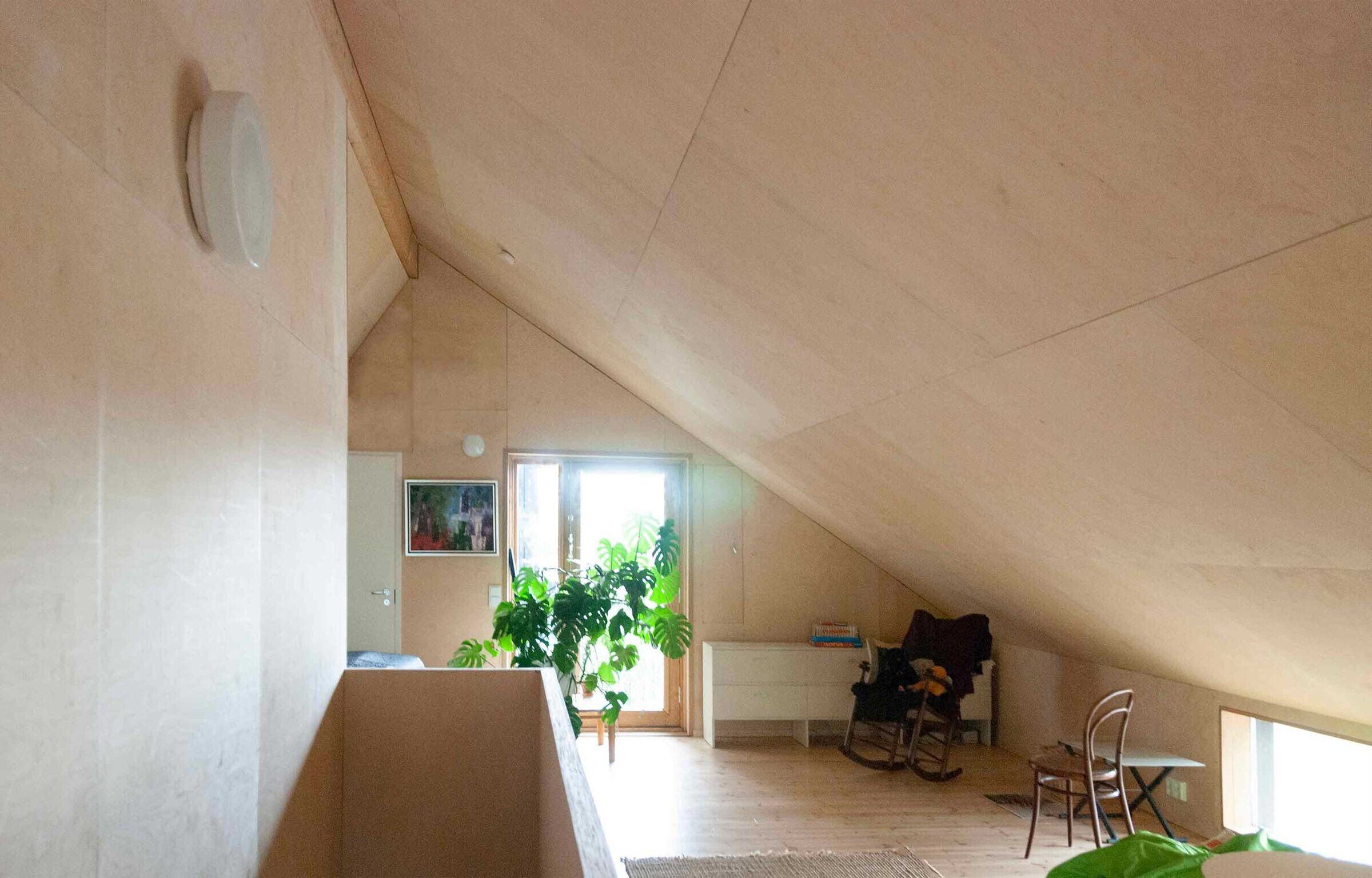
The building is constructed in timber, along with the facades lined in treated roughly planed boards and the attic interior from birch plywood. Many of the materials have their own history and stories of reuse. The fireplace and chimney are made of recycled bricks and the fixed oak windows, stairs, and part of the furniture are made by the client. The natural stone surfaces of the garden mainly use stone from the site.
