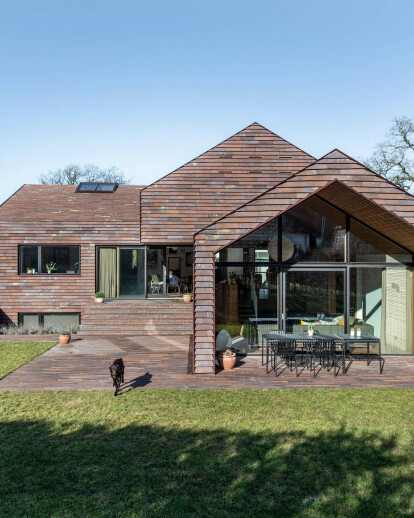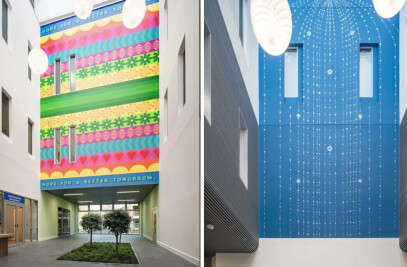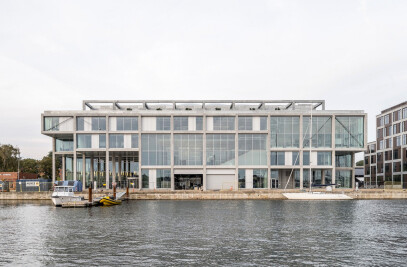Villa in northern Aarhus, made of exclusive quality materials, with a unique level of detail and references to iconic architecture.
Villa E is located in an undulating district of small, detached houses in northern Aarhus. The concept, materials and level of detail are inspired by the iconic Aarhus University, which was also designed by C.F. Møller Architects, and today is in the Danish architectural canon. An example of the reference can be seen in the villa's basic composition consisting of four simple saddle roof houses, which together form the framework of this family home. The main architectural approach unfolds in a larger main house, which has been 'raised up' onto three smaller buildings on two levels.
Coherent whole
The house follows the sloping terrain of the plot; towards the road the driveway leads down underneath the house to the integrated garage and basement. A distinctive and beautifully designed brick staircase leads up to the entrance. This opens into the villa's main room, a large kitchen family room with a high and elegantly curved ceiling, finished with a large skylight that creates a fantastic light. From this room which brings the family together, there is direct access to four rooms for children and young people as well as a large window and access to the garden. The kitchen is partly built into a brick core that runs throughout the house and together with a window seat on the opposite side, form the sculptural elements in this central space.
Steps from the kitchen provide access to the villa's living room, which is located at garden level. The living room has a sloping ceiling lined with mouldings, which continue out under the roof of the terrace and create a covered living space. From the living room there is access to the parents’ section with a bedroom, walk-in closet and bathroom.
Moving further down the stairs, through the recurring core, you arrive at the lower level of the house with a hobby room, plant room, utility room and garage.
Simple, durable and well-chosen materials
The material expression of the villa is carried by three primary materials: Brick, oak and natural stone. Rustic hand-painted bricks in shades of red are used as façade and roof tiles, combined with the stone of surfaces, stairs and the inner core. Oak features both the outside and inside. On the outside, it is used as framing for the garden sheds and gates. Inside, the oak gives a warm glow to the atmosphere in the villa, and features again on window sills, doors, fixtures, panelled ceilings and herringbone floors, and high-quality carpentry details are found throughout the interior. Bright natural stone used in the house's three bathrooms provides an elegant and timeless look.The design of the house comprises a foundation cast in concrete, while the rest of the house is a sustainable wooden structure. The villa is built according to Dansk Energiklasse 2020.
“Making the complex appear simple, elegant and timeless has been incredibly extremely exciting and also a challenge. The sub-elements, the geometry and the interaction with the properties of the beautiful materials had to come together.
We are proud that together with a quality-conscious client couple, we have succeeded in creating a cosy home that refers to both our own history and modern architecture.”

































