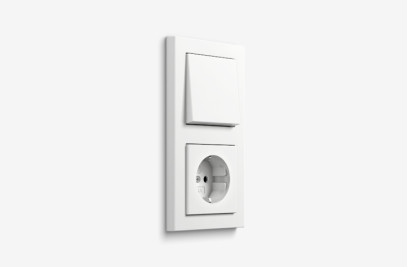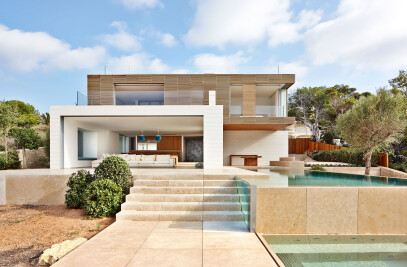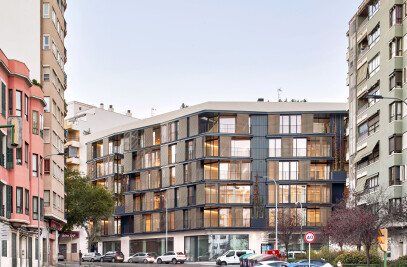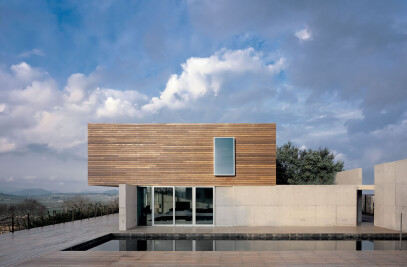Transformation of an old building to give it new uses. A small house in Port de Pollença is converted into a guest annex on the upper floors and, on the first floor, into an auxiliary apartment serving the neighboring house. Independence is sought while at the same time strengthening the connection of the complex.
The connection between both buildings is made through a courtyard in which, to achieve greater privacy from the street, a structure of concrete slats has been built which in turn generates access to the top floor of the building.
An almost sculptural work for the exterior and surgery in the interior preserves the volumes, changes the essence and also the appearance. Simpler, more functional, more up-to-date.
The intimacy of access, seeing without being seen. White on white and a dot of grey. The interior lighting highlights the refined geometry of the volume. Windows, openings, slats and baseboard set the pace. In a permanent game of visuals, the main spaces open up towards the sea gap, giving it entrance into the house.
Material Used :
1. TINO Natural Stone - Facade cladding - Luna Stone Honed finished
2. Technal - Aluminium swing window
3. VITROCSA - Aluminium sliding window
4. DURAVIT - Sanitair - Minipiscina Exterior Sundeck
5. GIRA - Electrical - Gira E2
6. ARCON - Door handles - Gottardo
7. ROCA - Sanitair - Toilets
8. ZUCCHETTI - Washbasin taps - Faraway
9. TINO Natural Stone - Flooring - Luna Stone Honed finished
10. TINO Natural Stone - Roofing - Luna Stone Honed finished


































