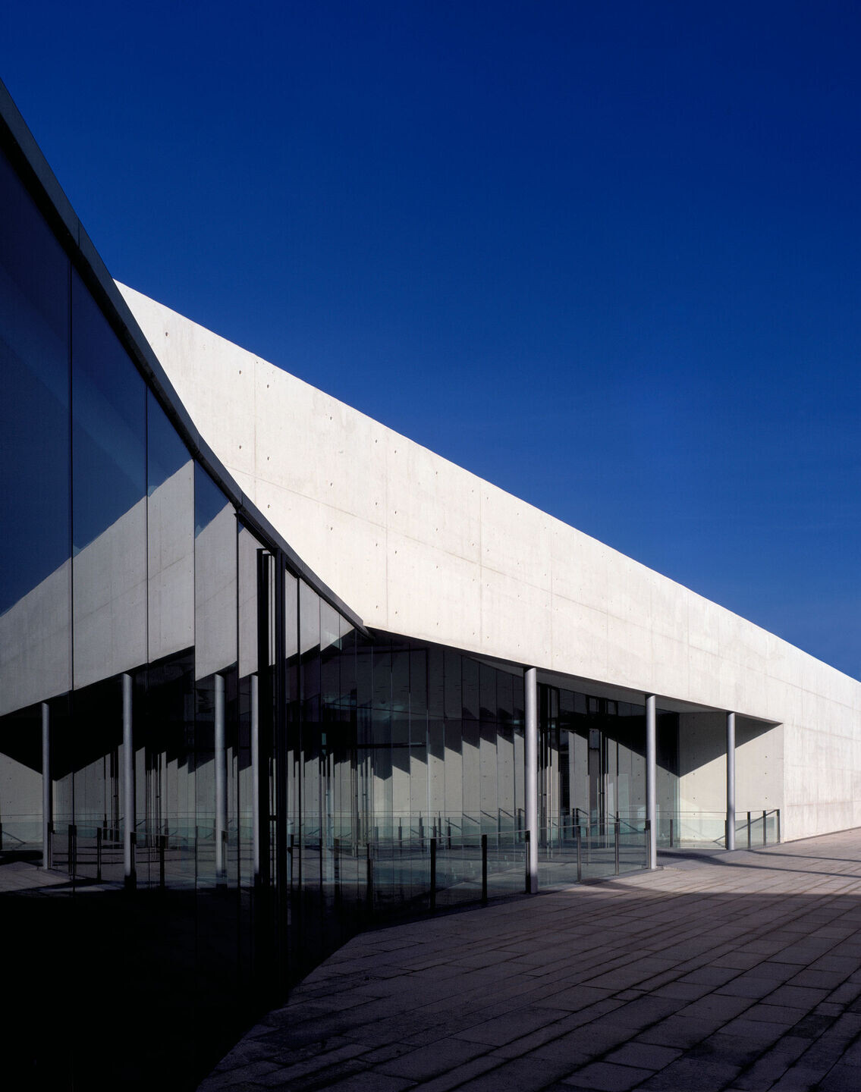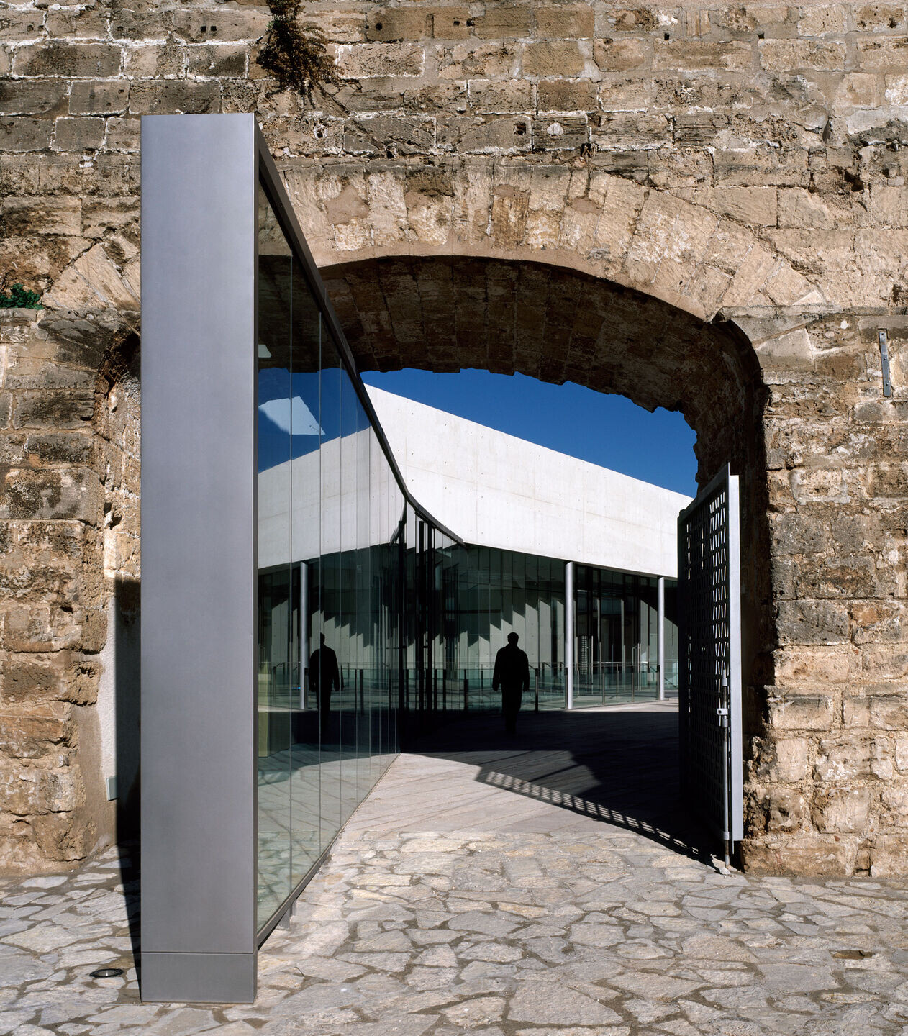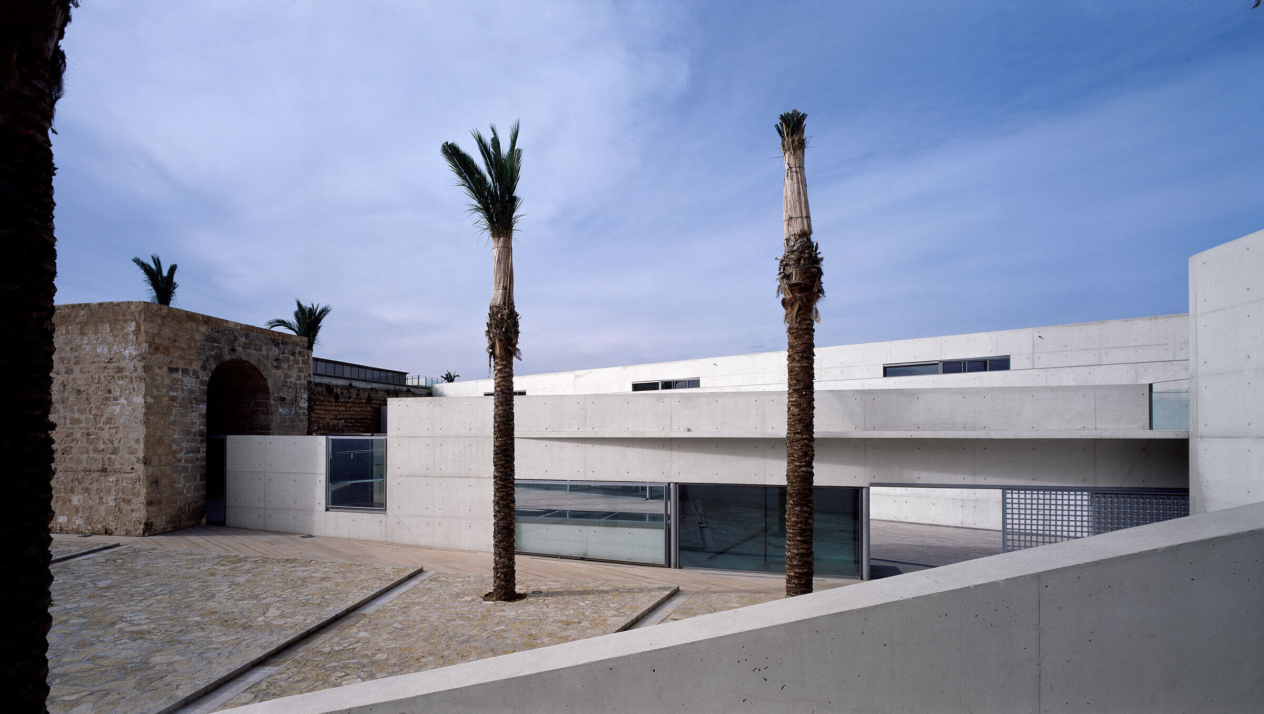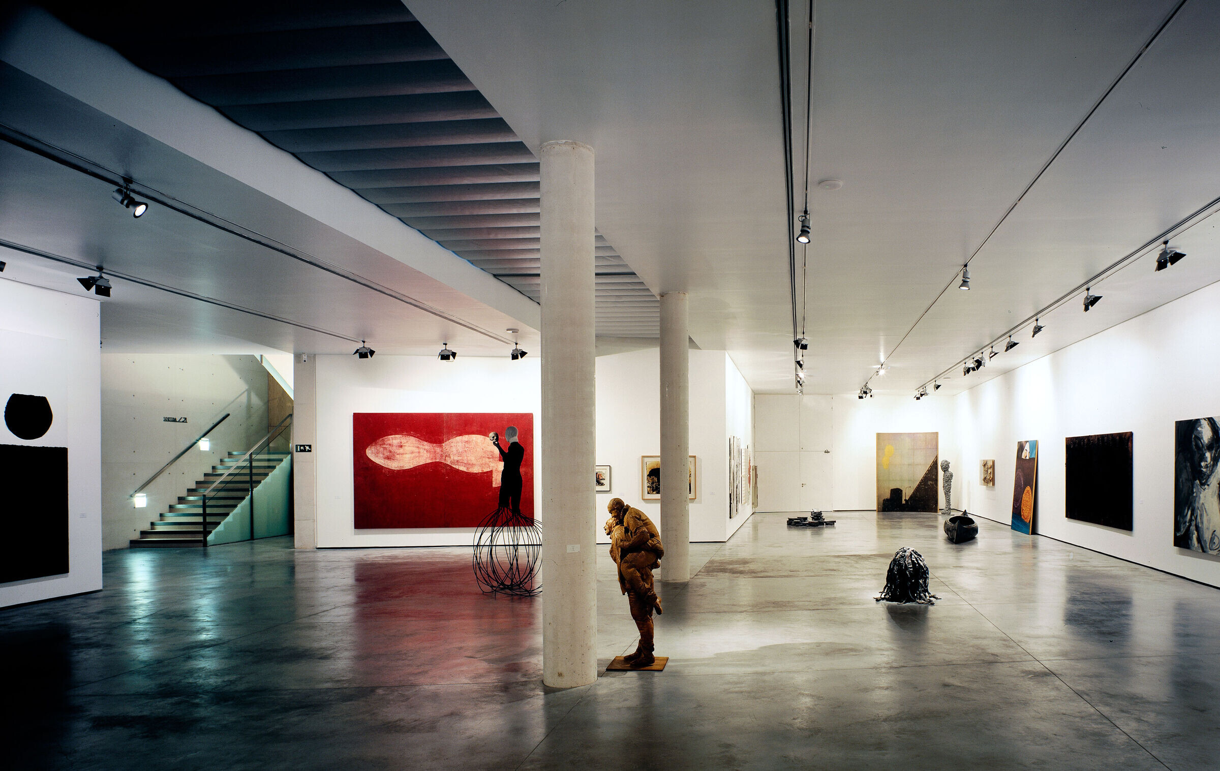Conceived as a benchmark art centre in the Balearic Islands, but also to promote the use and enjoyment of the site where it is located: the walled enclosure of the Baluard de Sant Pere, which dates back to the Renaissance, offering an impressive overlook onto the Bay of Palma which had remained closed and abandoned for decades. Es Baluard Museu was designed with those two premises in mind. Bringing them together, the aim was to make it a link between the city and art, as well as between the contemporary artistic experience and the contemplation of the sea and the historical surroundings. Through Es Baluard, the city and the sea will also come together.

Conceptually, everything in the design of Es Baluard is an invitation to explore. There is always a connection between the three areas in the space between the old walls: the openings that lead from the city to the most public area of the enclosure, the large terrace framed by a stone wall that leads to the immense balcony over the bay; the openings in the white concrete that invite visitors into the semi-public space of the central courtyard; the transparency of the main façade as a preview of the experience inside the museum; the ramps that lead from one level to another,
from strategic viewpoints to the perimeter walk along the walls, a 360-degree view of the new city beyond the Riera, of the historic city, from Puig de Sant Pere to La Llotja, La Almudaina and La Seu, towards the port, the bay of Palma from Cap Enderrocat to beyond Porto Pi, Na Burguesa and Castell de Bellver. The new building also becomes a platform for observation, at no time does it obstruct it, and it never rises higher than the top of the wall.

The continuous relationship between interior and exterior paths encourages constant entries and exits, like natural circulation. At all times inside the building, there are three concrete walls arranged in parallel. Running along the longest stretch of the stone wall they lead into exhibition rooms, they form balconies opening onto the three levels (floor 0, floor -1 and floor 1), they communicate the levels visually and physically with ramps, leaving openings for observing the exhibition spaces, interior balconies and skylights from above. A central, interior walkway orients circulations, leading to the exhibition rooms, and the spaces for reflection and debate. Leaving one space, entering another, finding a place to for respite along the way. This walkway connects with the roof as well as the underground spaces. A large exhibition room in the basement offers communication with the lowest level, where the old cistern has been recovered for art-related activities. A vaulted stone space, it was originally the reservoir that supplied water to the ships arriving at the foot of the wall.

History and the present coexist in Es Baluard, supporting one another. The white concrete of the new building does not touch the stone of the wall; it pulls back from it respectfully, leaving openings so that it is revealed in its historical grandeur. Courtyards, terraces, nooks, constant entrances and exits, flexible exhibition spaces, double heights, multiple connections. With pure lines, with prominent perspectives, the building adopts the geometry and guidelines dictated by the enclosure that surrounds it, with no place for right angles. Art is communication. Architecture is too.

























