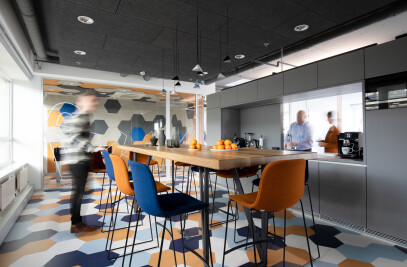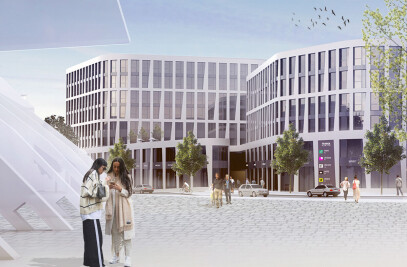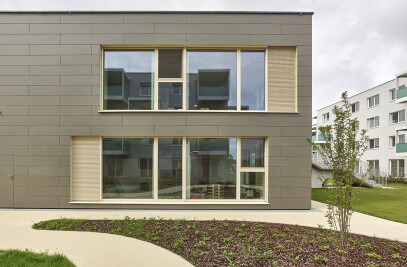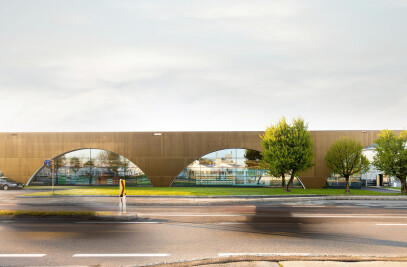With the new construction of the elementary school, the rapid settlement development in linz-pichling is taken into account. The former village building structure in this district is undergoing a major change due to the brisk building activity. The urban expansion in linz-south means urbanization and structural densification of the area. The same applies to the school location on rathfeldstraße.
Architecture and function due to the new construction of the elementary school and the adaptation of the after-school care center, the building is designed in accordance with the requirements of contemporary school pedagogy and follows a clear, functional principle of order. The skeleton construction and the structural conception of the building allows a high degree of flexibility in use and offers simple, cost-effective adaptation options to future requirements. The compact 2-storey construction promotes a very economical balance of space and ensures that the existing open spaces are largely retained. The expansion potential in the form of an additional storey is retained. Auditorium, library, children's café and multi-purpose room form a spacious, coherent learning landscape on the ground floor. this indoor campus, which faces the green inner atrium, offers space for events of all kinds and is a meeting place for all schoolgirls. It invites you to sit and observe, it is a place to relax, play and learn, and it enables good orientation inside the building.

The spatial concept of the indoor campus should support the spirit of the school: openness, clarity, orientation, networking, generosity, light-flooded friendliness, smooth transitions between inside and outside. In the warm season, the auditorium and children's café can be opened to the sheltered inner atrium, allowing you to eat or relax outdoors and work in outdoor studios. In the elementary school, 4 or 5 core learning rooms are connected to the marketplace to form a cluster. each of these 3 learning clusters has its own access. The wall between the marketplace and the educational spaces is designed as a wall with shelves, niches, transparent and opaque components. this strengthens identification with one's own educational space and creates visual references from the learning zones to the adjoining rooms.
The market places grouped around the inner atrium offer sufficient space for the implementation of pedagogical concepts. Zoning and retreat areas for individual learning can be easily and flexibly implemented through furniture and furniture-like installations. The marketplaces all have access to a rain-protected outdoor area directly in front of them. Outdoor lessons can thus take place in the immediate vicinity of the classes and learning landscapes.




















































