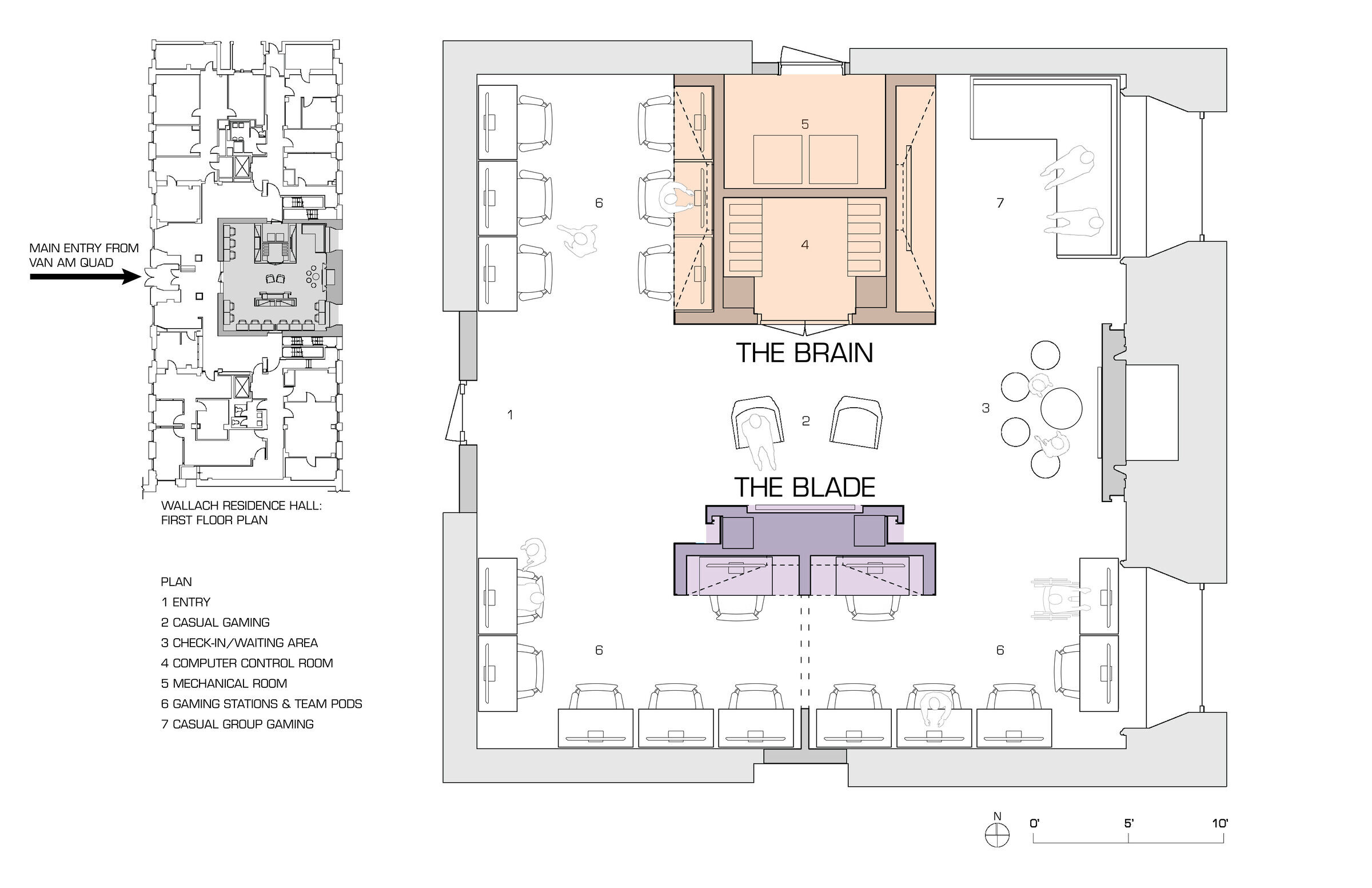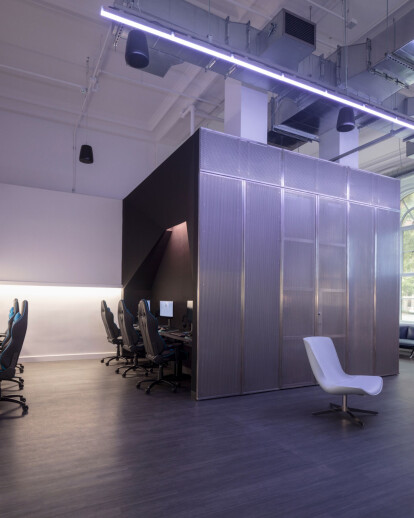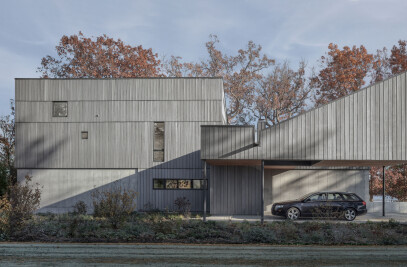We transformed a marginally used residence hall lounge into a competition level eSports room, integrating technology with a powerfully unique experience on campus. The project became a university priority with the growing popularity of the student-led eSports club and eGaming intramurals division. This place expresses the vibrant digital world of eSports and eGaming with bold forms; the room manifests as an immersive light installation.
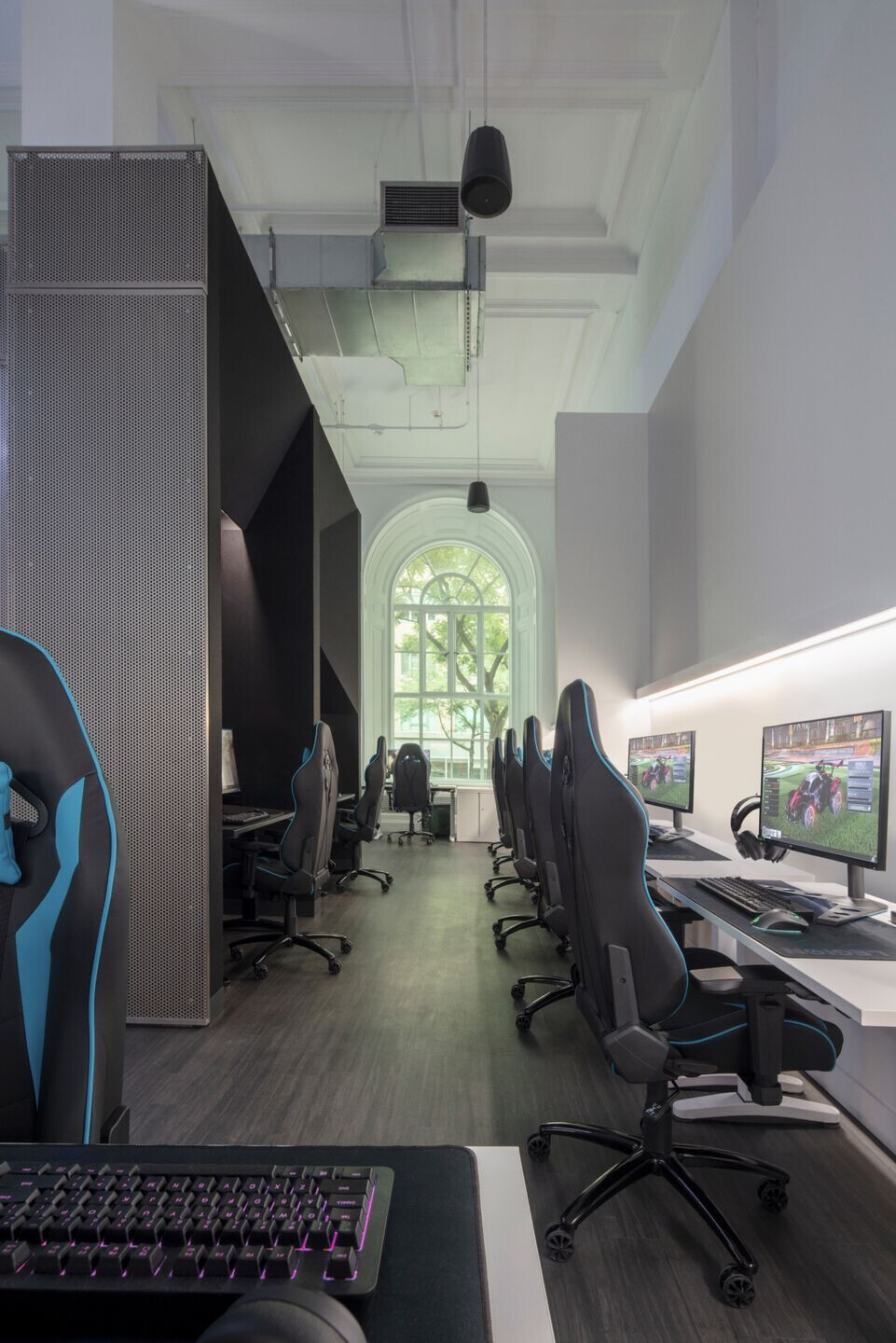
Two new structures—the “Brain” and the “Blade”-- organize the eSports stations and mechanical infrastructure.
The Brain is a cubic core that holds the computer control equipment; cabling and wiring are fully accessible and flexible for future upgrades. Also embedded in the Brain: a dedicated, energy efficient HVAC system that maintains a consistent temperature for the students and the computers. The Brain is skinned in perforated stainless-steel panels that allow ventilation into the inner chambers. Inset, faceted acoustical panels absorb sound. One side of the Brain has sofa seating for console gaming (PlayStation, Xbox, etc.) and the other side has six professional gaming seats with adjustable height desks.
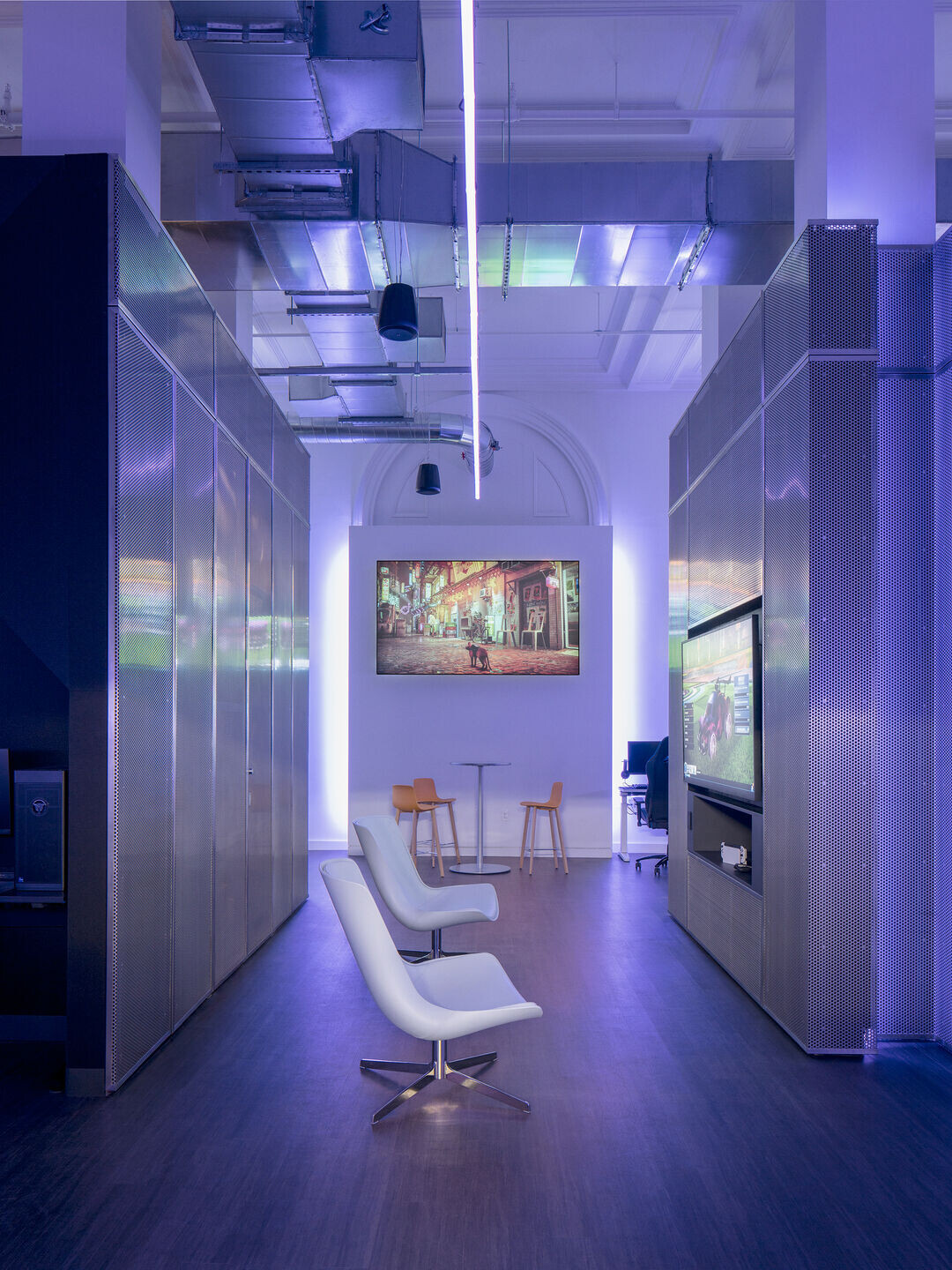
The Blade, a second independent structure opposite the Brain, defines twelve additional gaming stations. The overall design of the room provides flexibility for a range of configurations: individual or team play, intercollegiate tournaments, an eSports summer camp, and an eSports training facility.
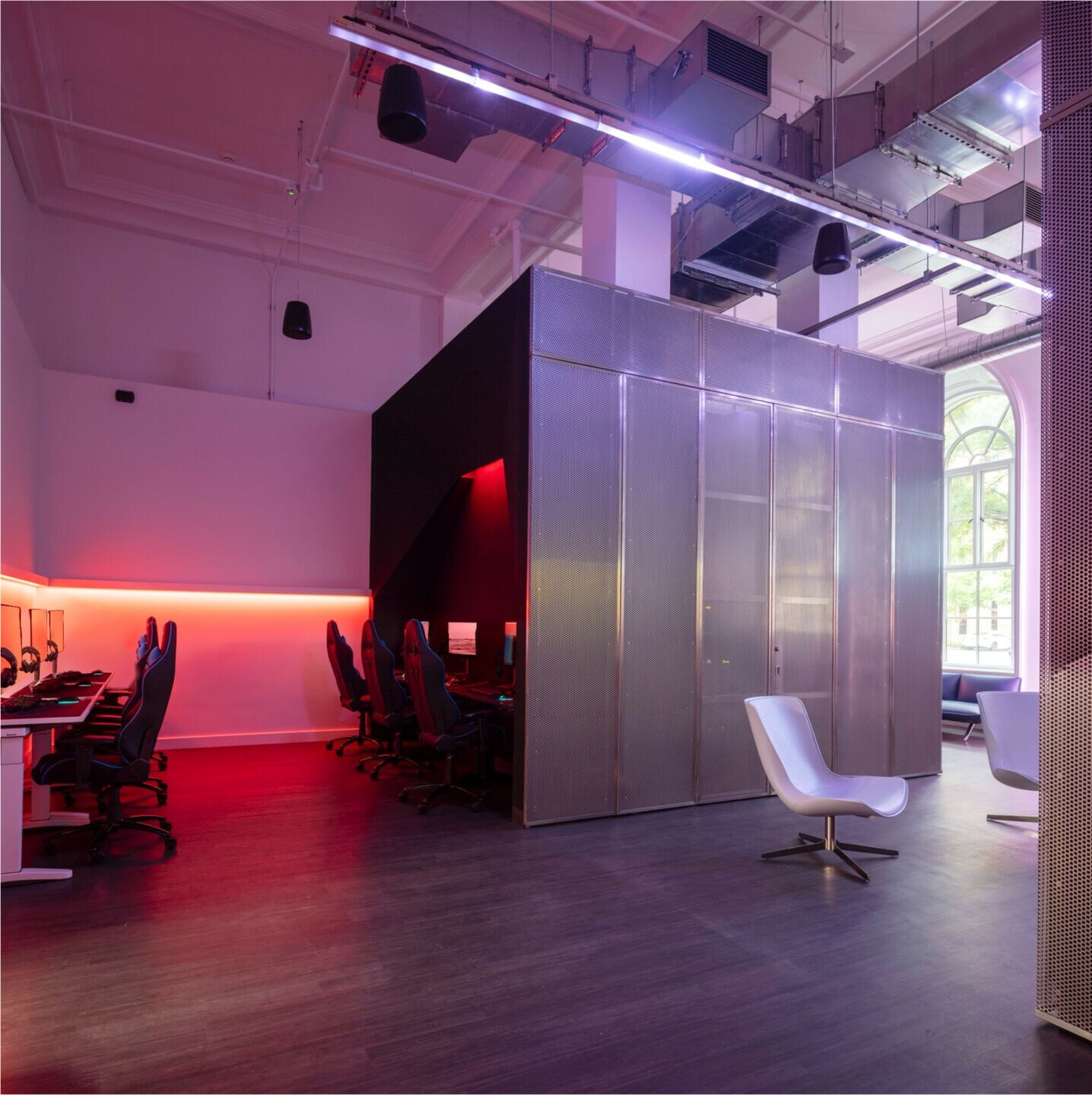
The lighting concepts revolve around SHiFT, a 24’ suspended colored light installation by Christine Sciulli. A visually energetic line of light between the Brain and the Blade is fed by continuously animated collages of contemporary video games, late 19th century Reginaphone discs, and fantastical celestial photography of the Crab Nebula. The hues of SHiFT flow into the architectural light coves that bathe walls in sympathetic colors. Students can select from a variety of lighting “looks” for the room while a calendar program refreshes the lighting shows daily to amplify the visual immersion.
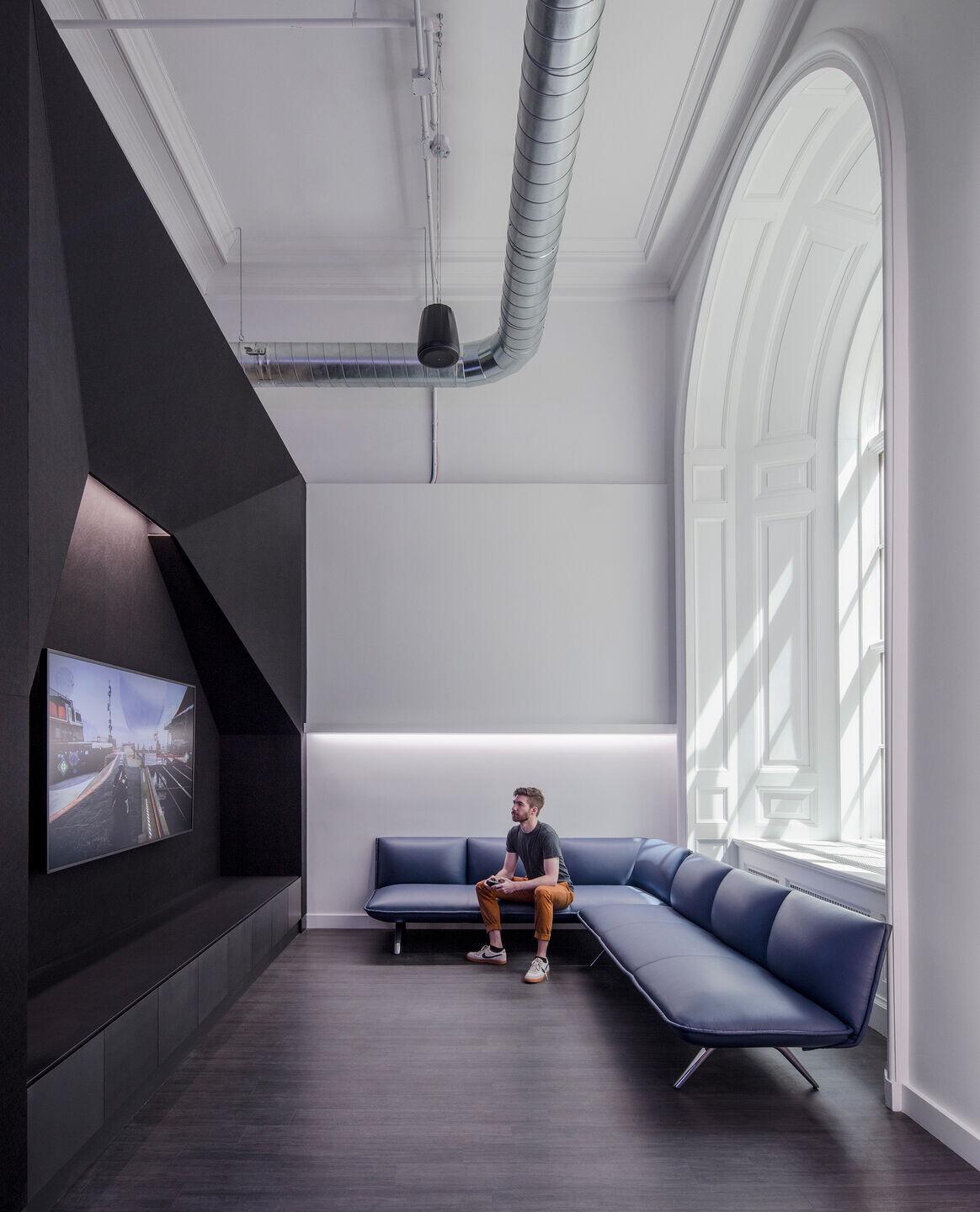
The stainless steel panels' satin finish produces a soft reflection for the color-changing lighting system that pulsates throughout the room. The stainless steel amplifies the light, washing the room in color. The perforations in the metal add a subtle texture to the Brain and Blade, giving their surfaces a sense of movement.
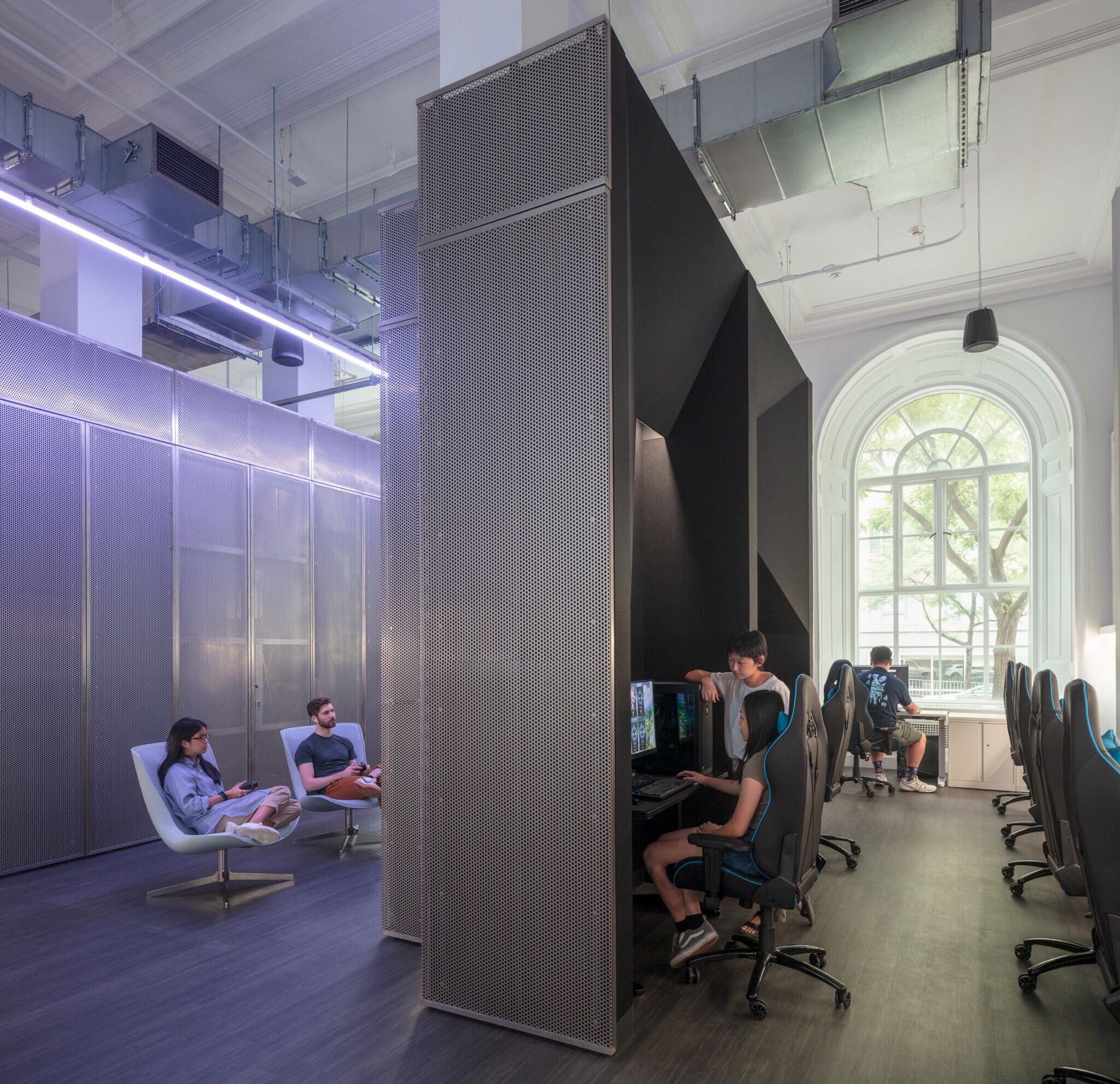
The perforations also allow sound to pass through the metal and be absorbed in the acoustic padding behind the panels, helping to manage sound bounce. Sections of the perforated metal panels do not have any acoustic padding, allowing for ample air circulation for the IT and mechanical equipment inside. The University appreciates the durability and aesthetic crispness of the perforated stainless steel panels, and the students love the high-tech aesthetics that characterize the Esports world. The room's metallic palette gives the Walter and Shirley Fan Wang Esports Room a unique campus identity- a place for students to enjoy the social entertainment of Esports.
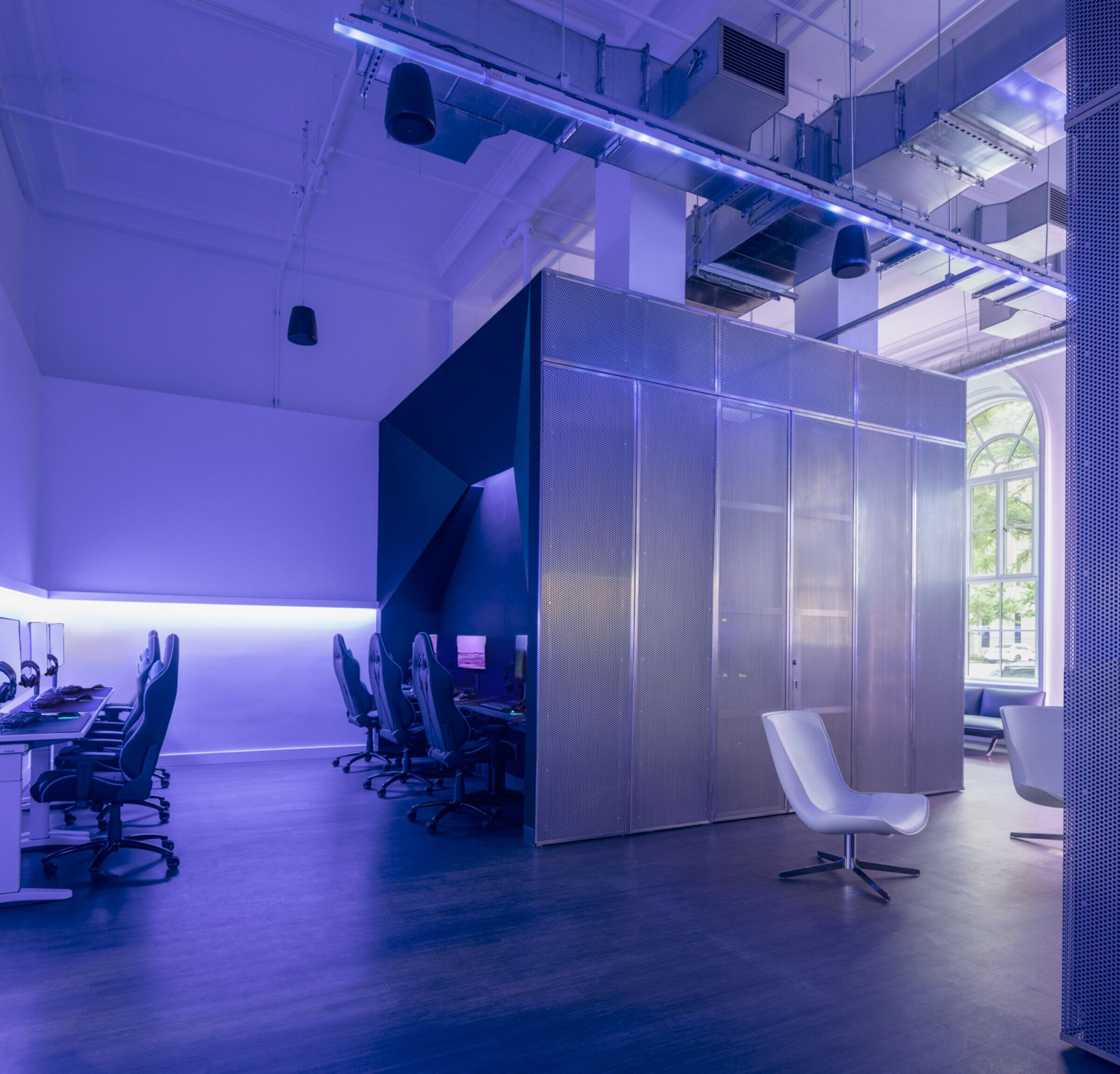
Team:
Architects: Desai Chia Architecture
Lighting: Christine Sciulli Light + Design
General Contractor: Richter & Ratner
AV/IT: ACENTECH
MEP: CES Engineering
Cost Estimating: Stuart-Lynn Company
Code Consultant: William Vitacco Associates
Furniture Consultant: Waldners
Photographer: Paul Warchol
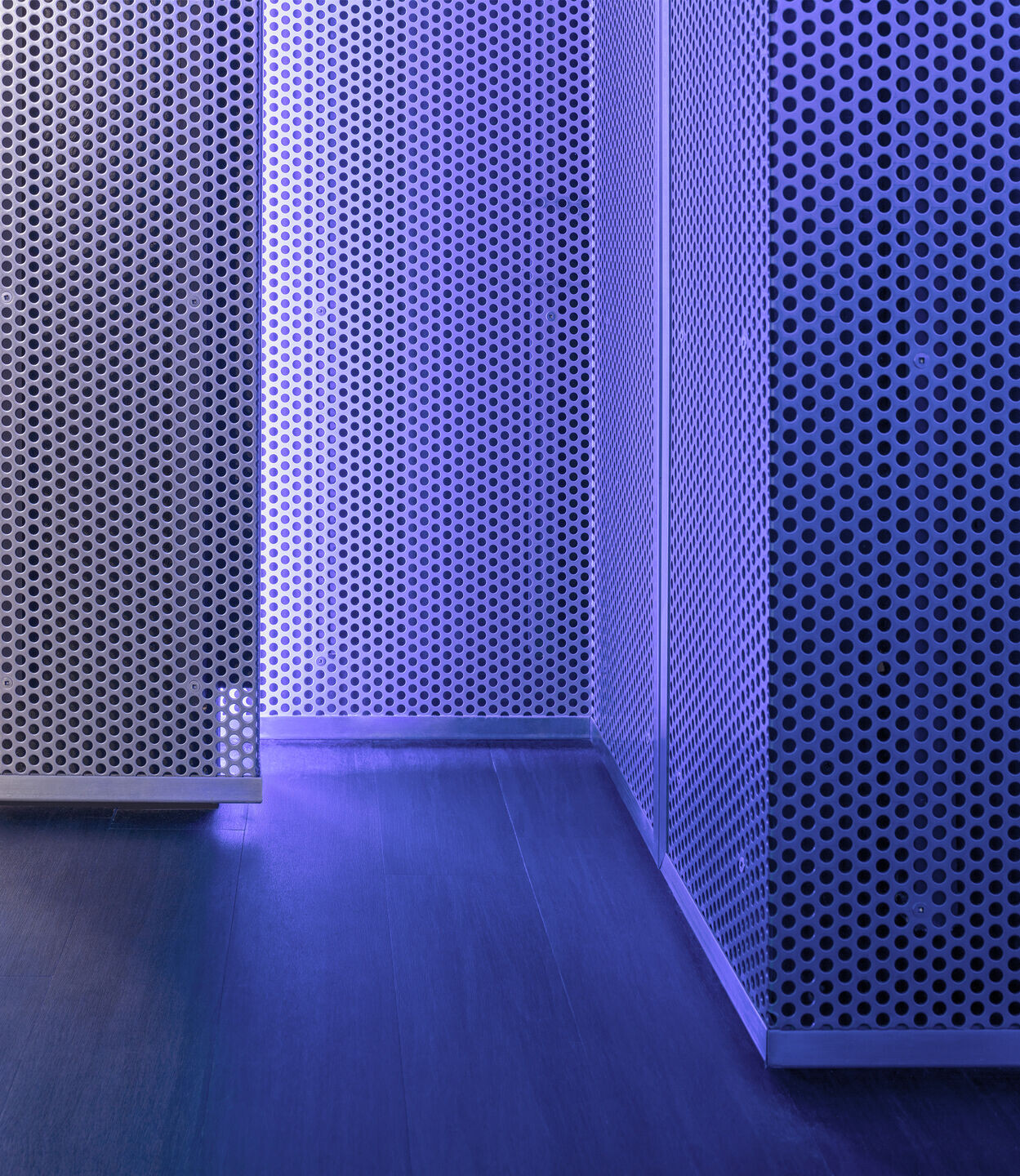
Materials Used:
Metal, Hardware Perforated stainless steel panels and U-Edging, McNichols
Hinges, Tectus
Strike, door silencer, flush bolt, and flush pulls, Ives
Keyed lockset, Schlage
Overhead door holder/stop, Glynn-Johnson
Furniture Steelcase Height Adjustable Ology Desk
AKRacing Core Series SX Gaming Chair
Bernhardt Design Vika Lounge Chair
Bernhardt Design Luca Sofa Lounge
Coalesse Enea Altzo943 Stools
Lighting Nanometer Lighting
Color Kinetics Lighting
Signify Day-Brite
HVAC Fan unit: IEC
HVAC Grille, Titus
Flooring: Vinyl Flooring, Interface, Steady Strides
Doors: Glass Entry Door, Steelcraft
Acoustical Panels:Autex
Paint: Benjamin Moore
Hardware Closers, LCN
Hinges, Ives
Lockset, Schlage
Actuator, Sedco
Electric Strike, Von Duprin
Zero International, Gasket
