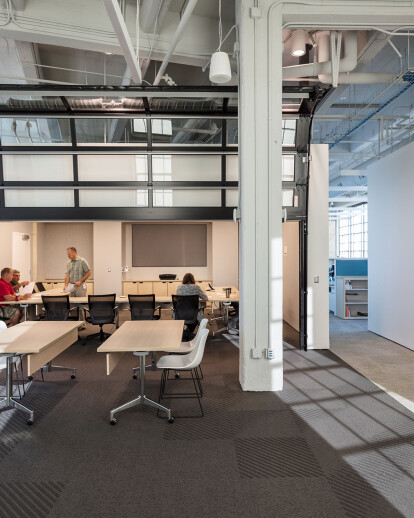Founded in 1922, Warren Distribution is a family-owned company that has been a part of the Omaha community for nearly 100 years. After spending decades in an undersized office space in downtown Omaha, the company enlisted BVHArchitecture to design a new corporate headquarters that would celebrate the company’s culture and history while also attracting its next generation of employees and leaders.
With these goals in mind, the design team outlined an overall challenge for the project: how to design a creative, productive office space for a company of over one hundred individuals—each with their own unique preferences and working styles—while still retaining the character and historic identity of the company as a whole.
To address this challenge, the final proposal incorporated a diversity of space types in order to provide employees with the ability to choose where and how to work on a day-to-day or even hour-to-hour basis. Individual departments are organized into distinct neighborhoods, which contain customized workstations tailored to the type of work performed within each department, and set between each department are a series of collaboration areas that offer opportunities for cross-departmental interaction. In addition to these dedicated workstation neighborhoods, the design also incorporates a series of more casual supplementary work areas that provide employees with a range of space types from which they can choose to work. These supplementary spaces include semi-enclosed booth seating areas, standing-height tabletops, enclosed think tank areas for focused work, and loose seating areas for informal team meetings. Ultimately, the incorporation of space type diversity avoids the ineffectiveness of a one-size-fits-all solution and allows the office space to accommodate the needs of the company’s current and future employees.
In order to provide consistency and a unified identity within this otherwise diverse space, the design team focused on the use of a consistent material palette of otherwise ordinary materials that are applied or detailed in unique ways. A combination of veneer plywood, steel, glass, and upholstery round out a material palette inspired by the company’s humble, blue-collar culture and evocative of its roots within the automotive and agriculture industries. Furthermore, with the new offices being located within the historic Rail &Commerce Building, the designers ensured that new building elements are distinct and separate from the historic fabric of the original building. These distinctions, made through simple color and material transitions, also act as intrinsic branding for the entire space. In this way, the new design celebrates both the history of the building as well as the history and growth of the company over the past one hundred years.





























