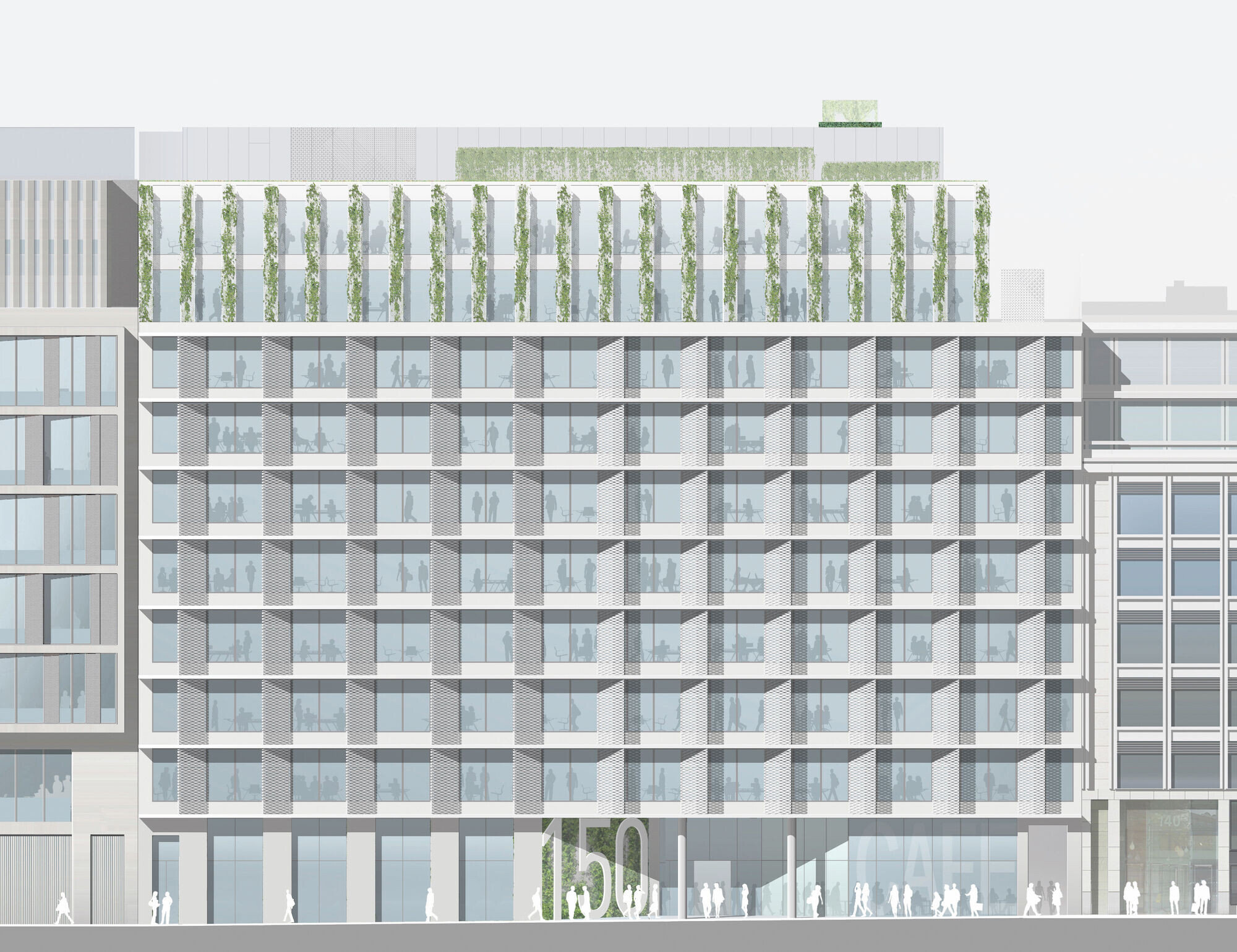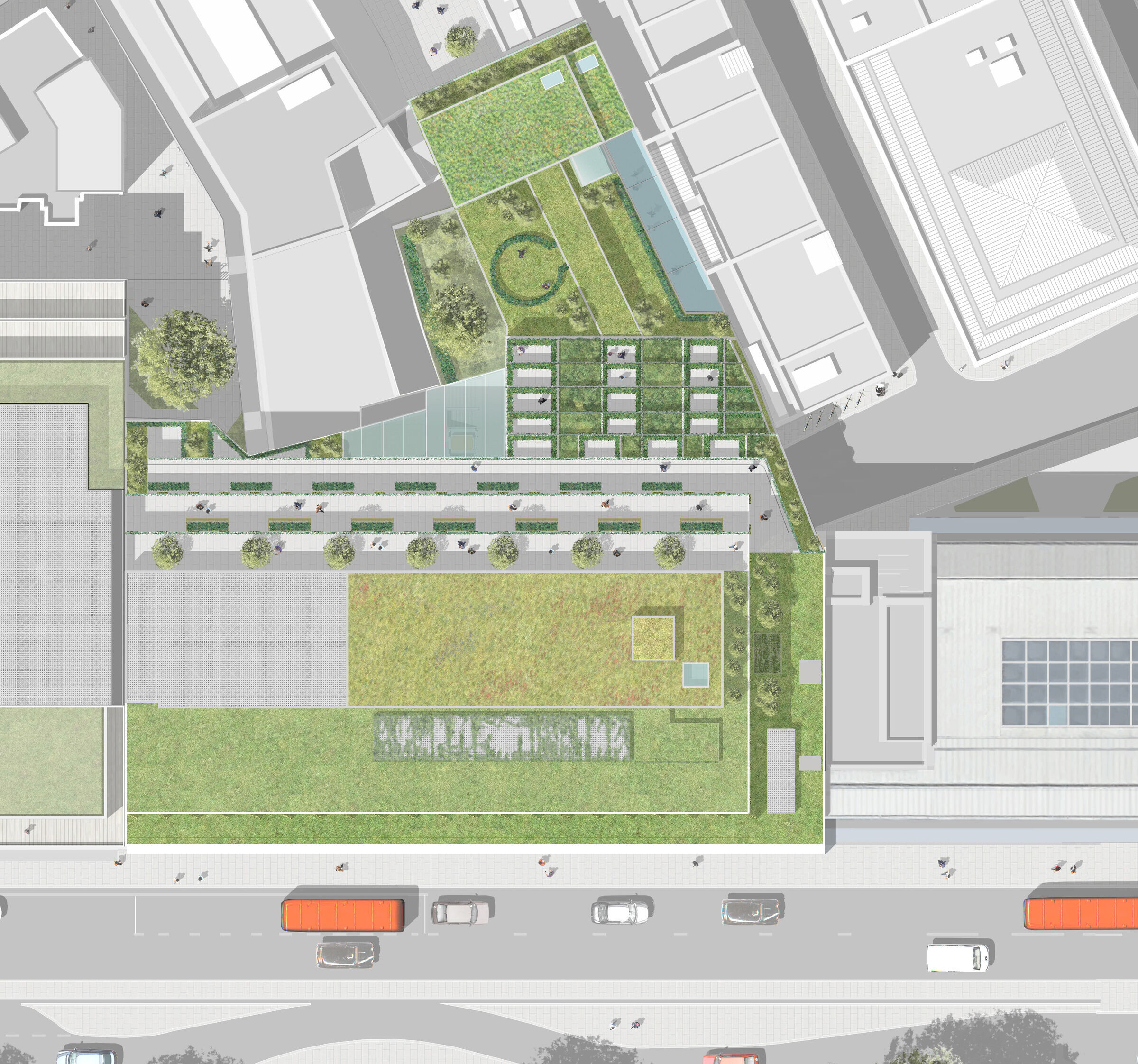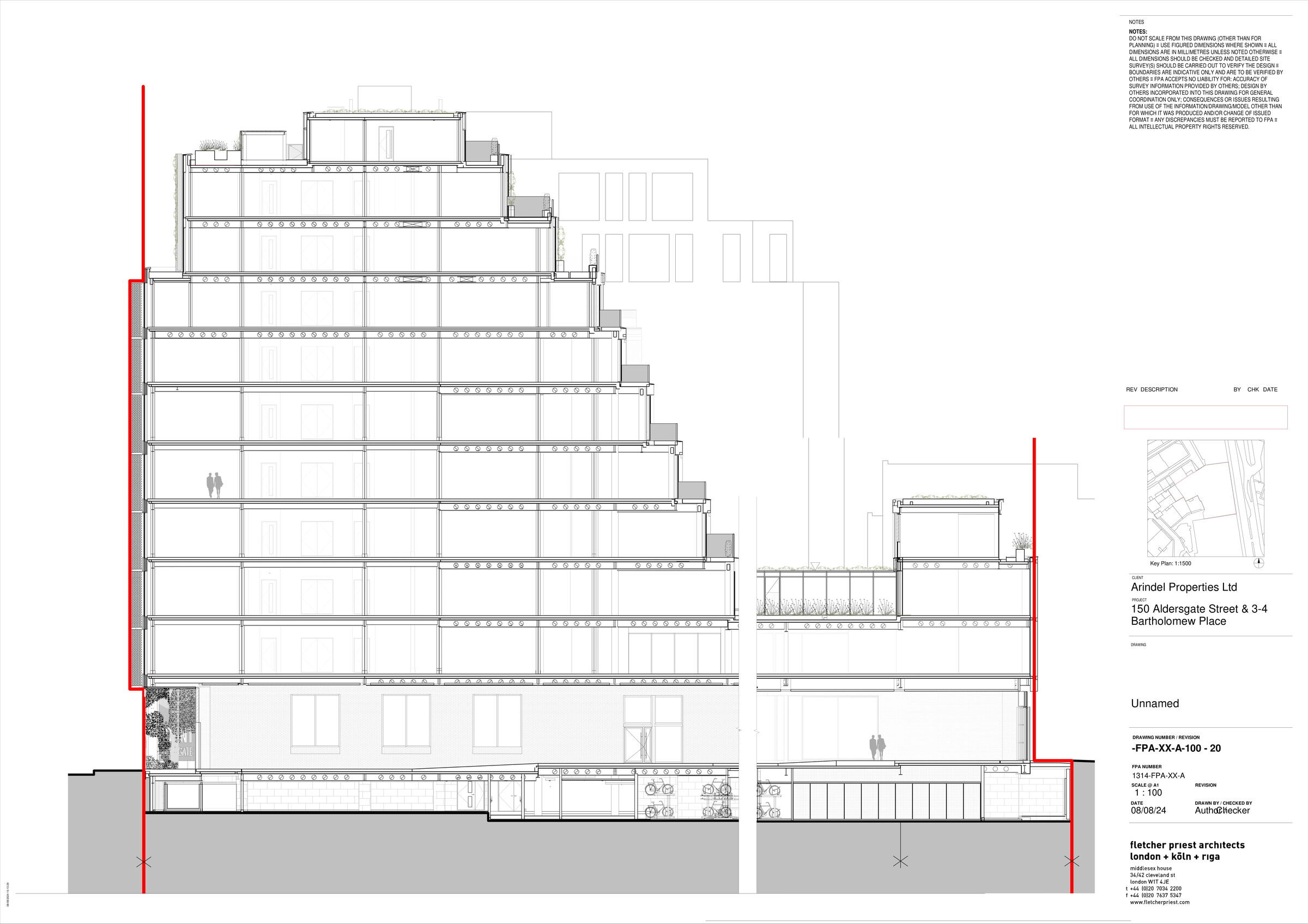London-based Fletcher Priest Architects has completed the deep retrofit of 150 Aldersgate in the City of London, for Topland Group and Beltane Asset Management. The building, also known as Verdant, was 100% pre-let to a global tech company in January 2023, expanding the company’s UK presence.
Aldersgate Street forms the western boundary of the Barbican Estate, and the historical thoroughfare remains one of the principal routes into the City. 150 Aldersgsate overlooks the Barbican, and to the rear the Smithfield Conservation Area.
The greater part of the existing structure - some 80% - was retained and adapted, as part of a whole-building analysis and construction process, to substantially reduce on-site energy use. The building now has additional roof-level floors and an extended series of stepped floors to the rear with planted terraces. It provides 140,000 sq ft of workspace.
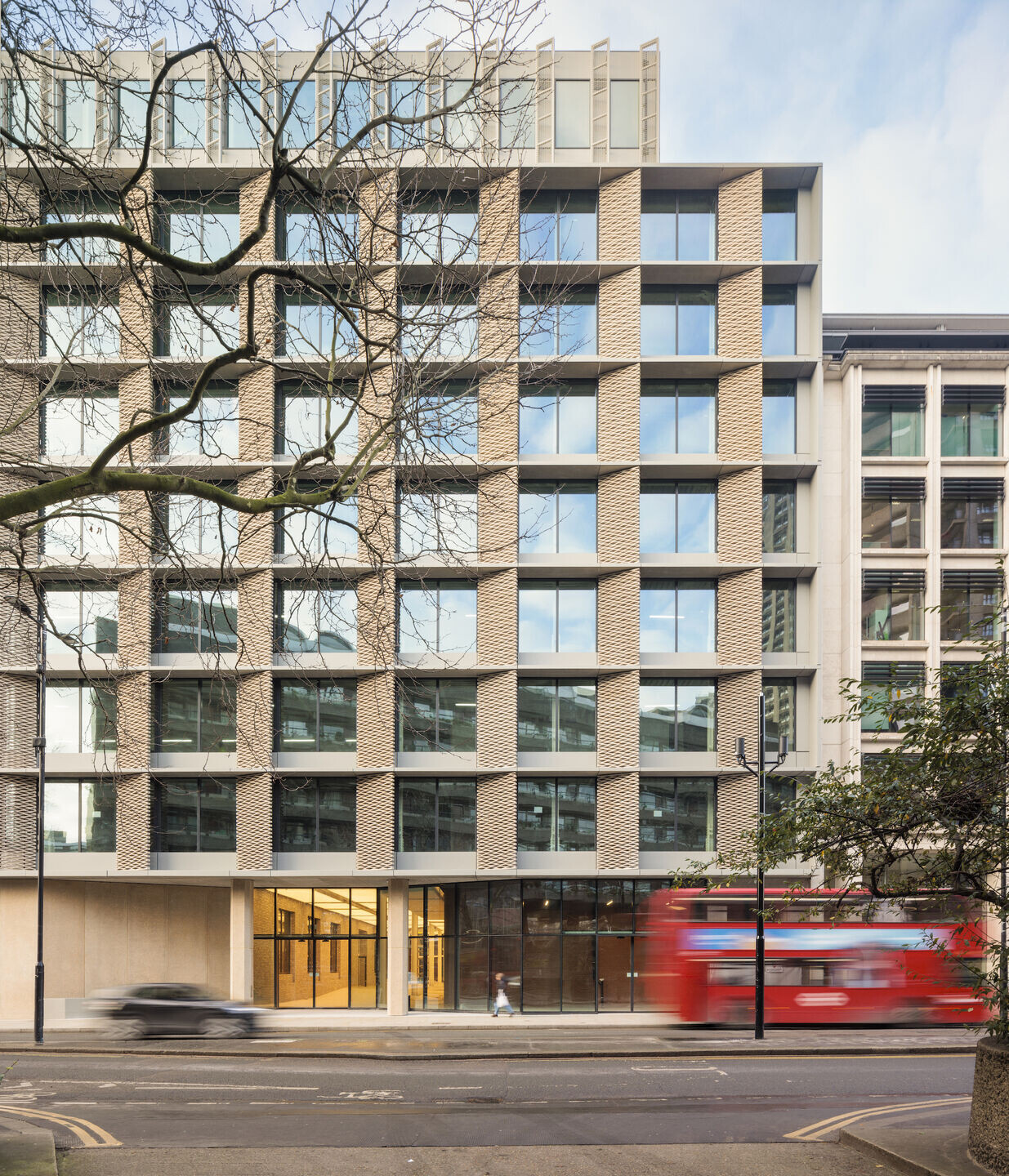
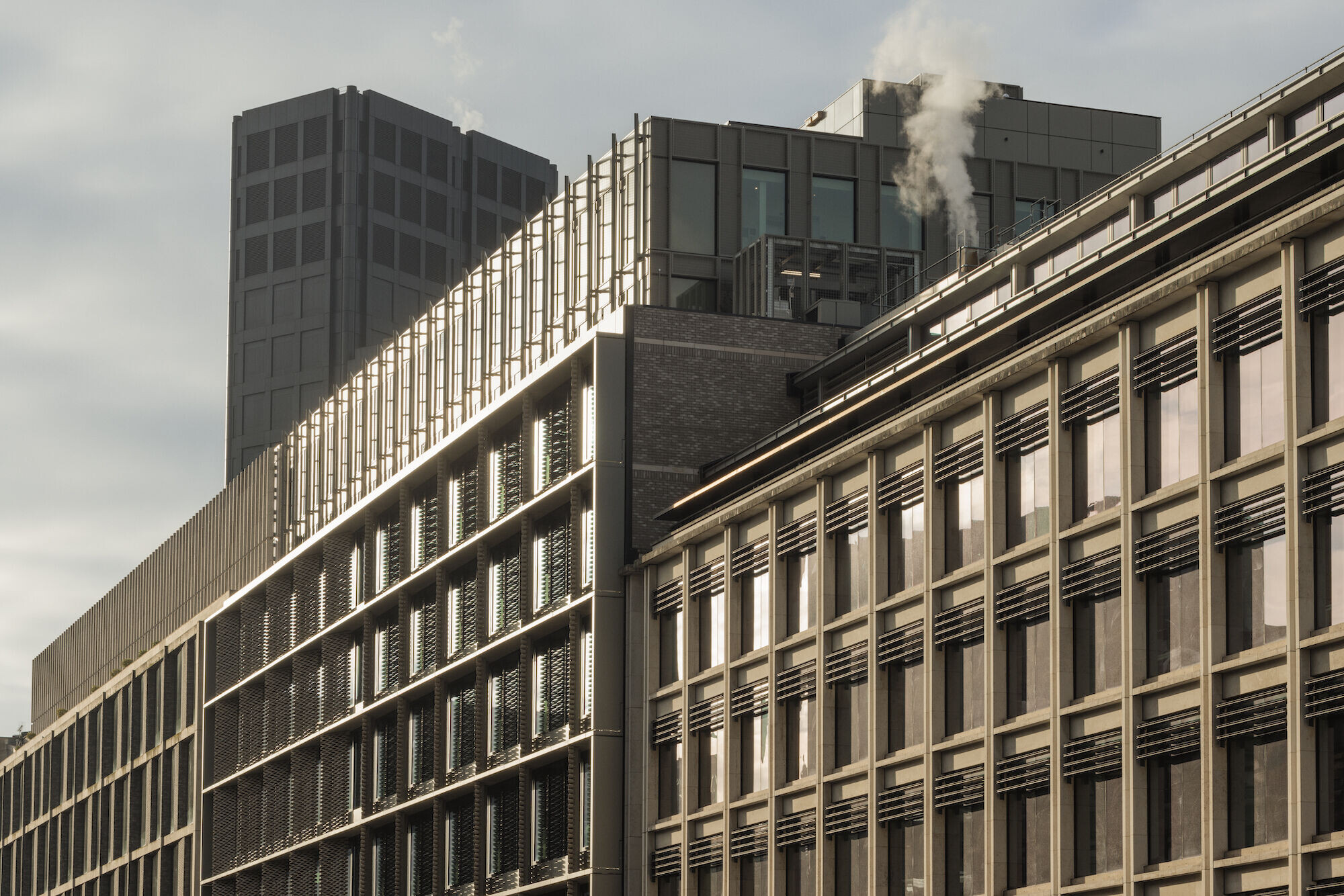
The street presence has been transformed, with existing passageways resurrected and revitalised. The rear of the building, principally brickwork, is a blend of three brick colours chosen to reflect the mix of Victorian warehouses on a medieval street plan.
A new façade featuring hand-made concrete fins faces the adjacent Barbican Estate along Aldersgate Street, echoing the historic estate’s materiality and texture. The seventy-seven full-height fins that make up the new façade, have a perforated woven design, a homage to the site’s original Victorian textile factory. The fins also provide solar shading to reduce the energy required to cool the building.
Richly planted, stepped terraces cascade down the west side of the building. The terraces on each floor provide accessible outdoor space and fresh air for the occupants’ health and wellbeing and a perfect setting for a dynamic social workplace, as the terraces catch the evening sun. With extensive planting on the terraces and roof, the completed building achieves twice the City of London’s Urban Greening Factor target, with a Biodiversity Net Gain of 80% across the site.
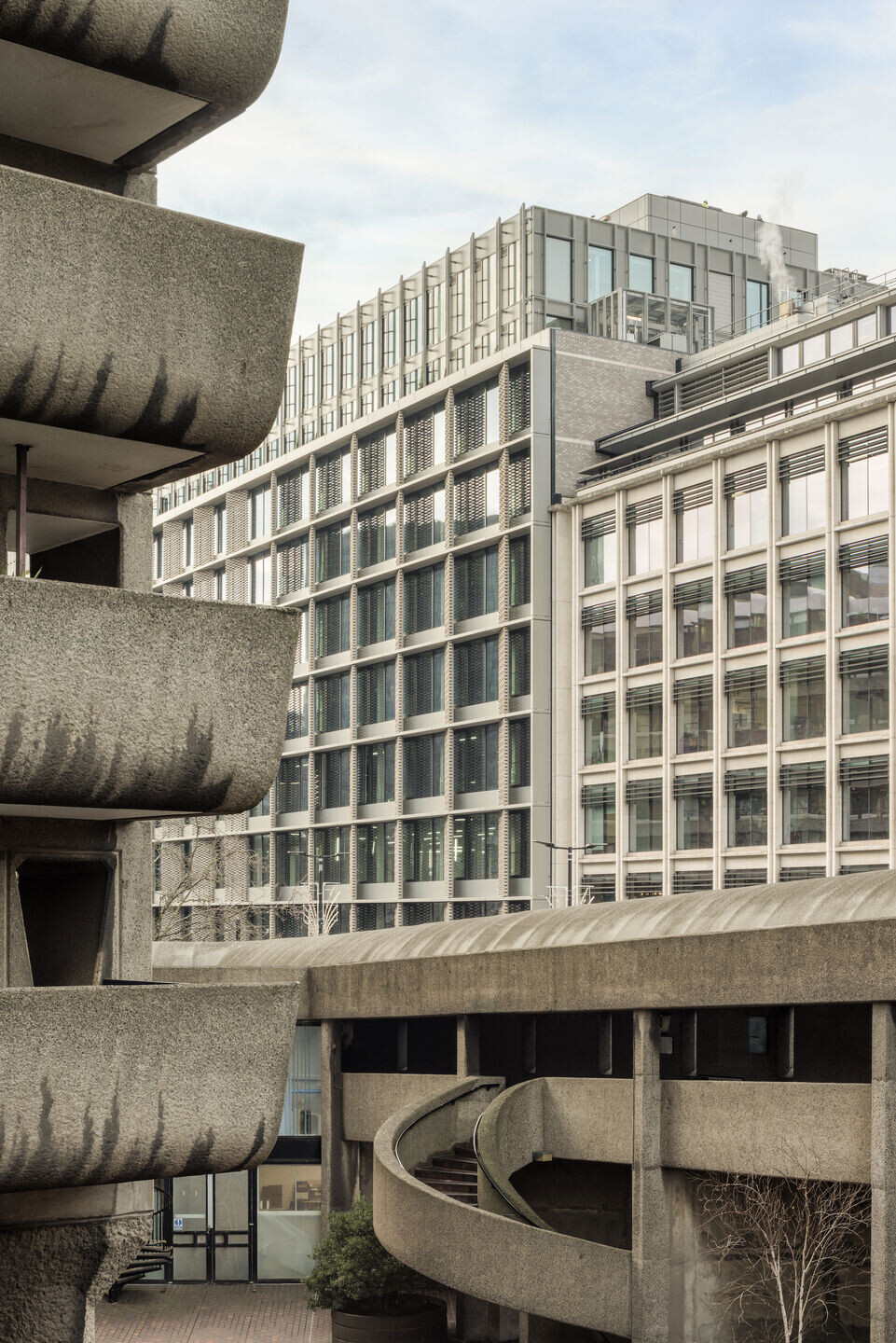
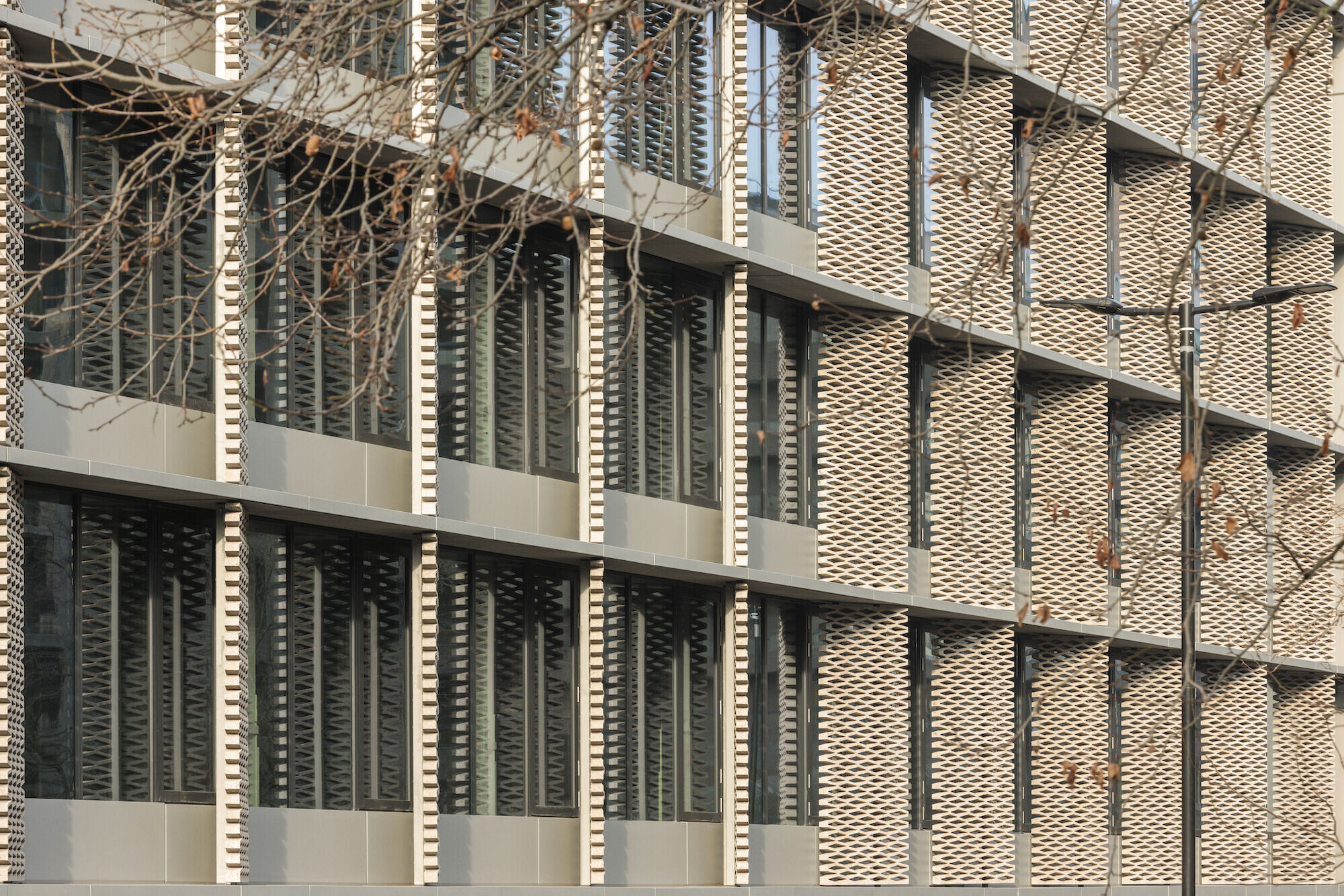
Joe Sweeney, Associate Partner at Fletcher Priest Architects, said: “Tenant experience has been front of mind throughout the design process for 150 Aldersgate. From the biophilic terraces on every level to the sunlit, internal street, this building is designed to provide a sense of joy for those working here.
As part of the project, and contributing to the City’s commitment to public art, Braidwood Passage, an historic alleyway connecting Aldersgate St and Cloth Street, and an increasingly popular shortcut given the arrival of the Elizabeth Line tube entrance - has been transformed into a vibrant pedestrian passageway.
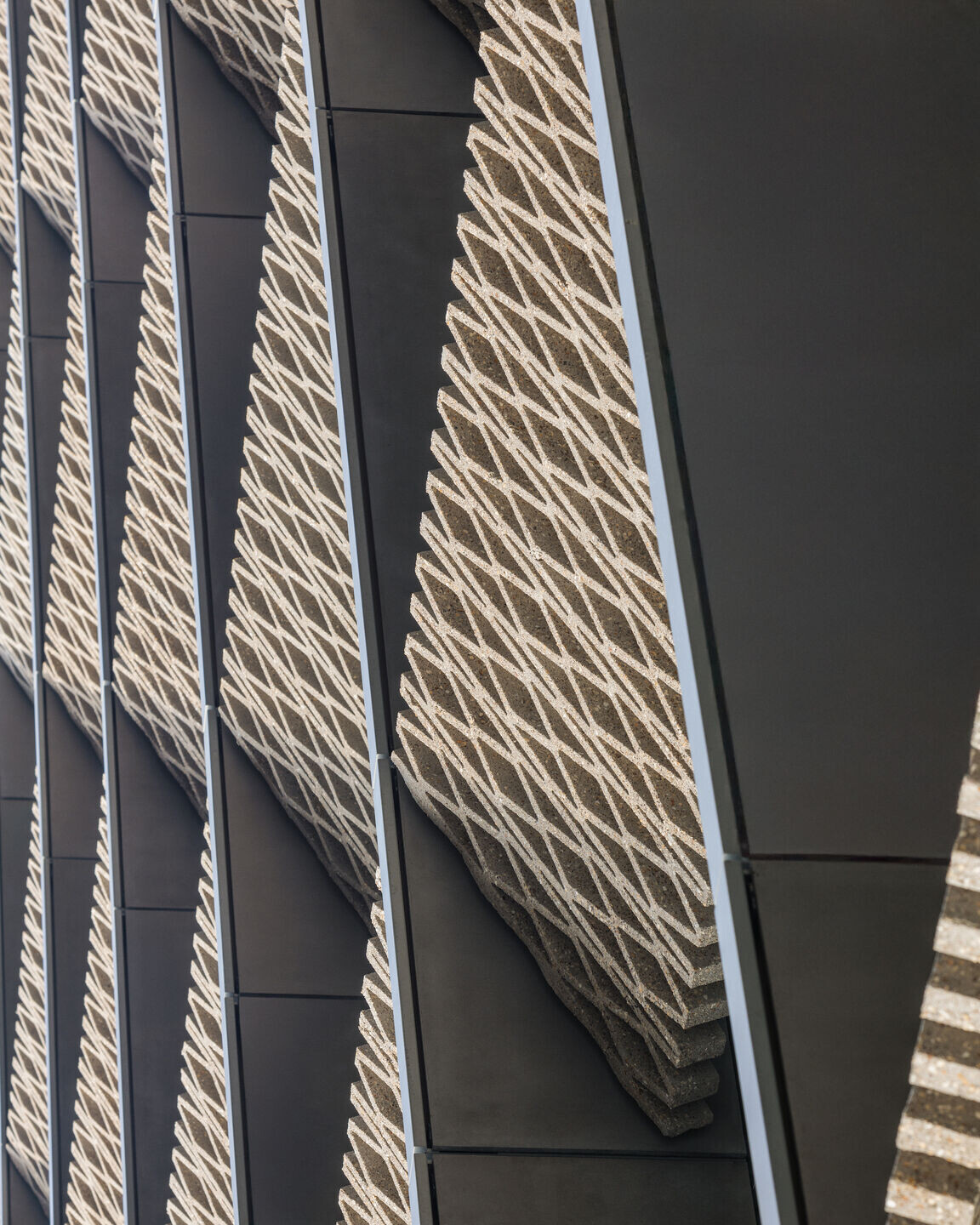

Previously a dark and oppressive corridor between the Barbican Estate and back streets of Smithfield, the alleyway has been raised in height and completely reinvigorated with the integration of hand-made tiles designed by Fletcher Priest in collaboration with the London based, Californian-born artist Alexis Teplin.
The woven design of the deeply modelled tiles picks up the motif of the newly designed façade, referencing neighbouring architectural styles, from the modernist brutalism of the Barbican to Victorian brickwork and site’s historic use. A selection of the tiles, crafted by ceramics specialists Darwen Terracotta and Faience, have been individually scored and colourfully painted by the artist Alexis Teplin to further the material sense of historic craft and introduce an eye-catching installation to the passageway.
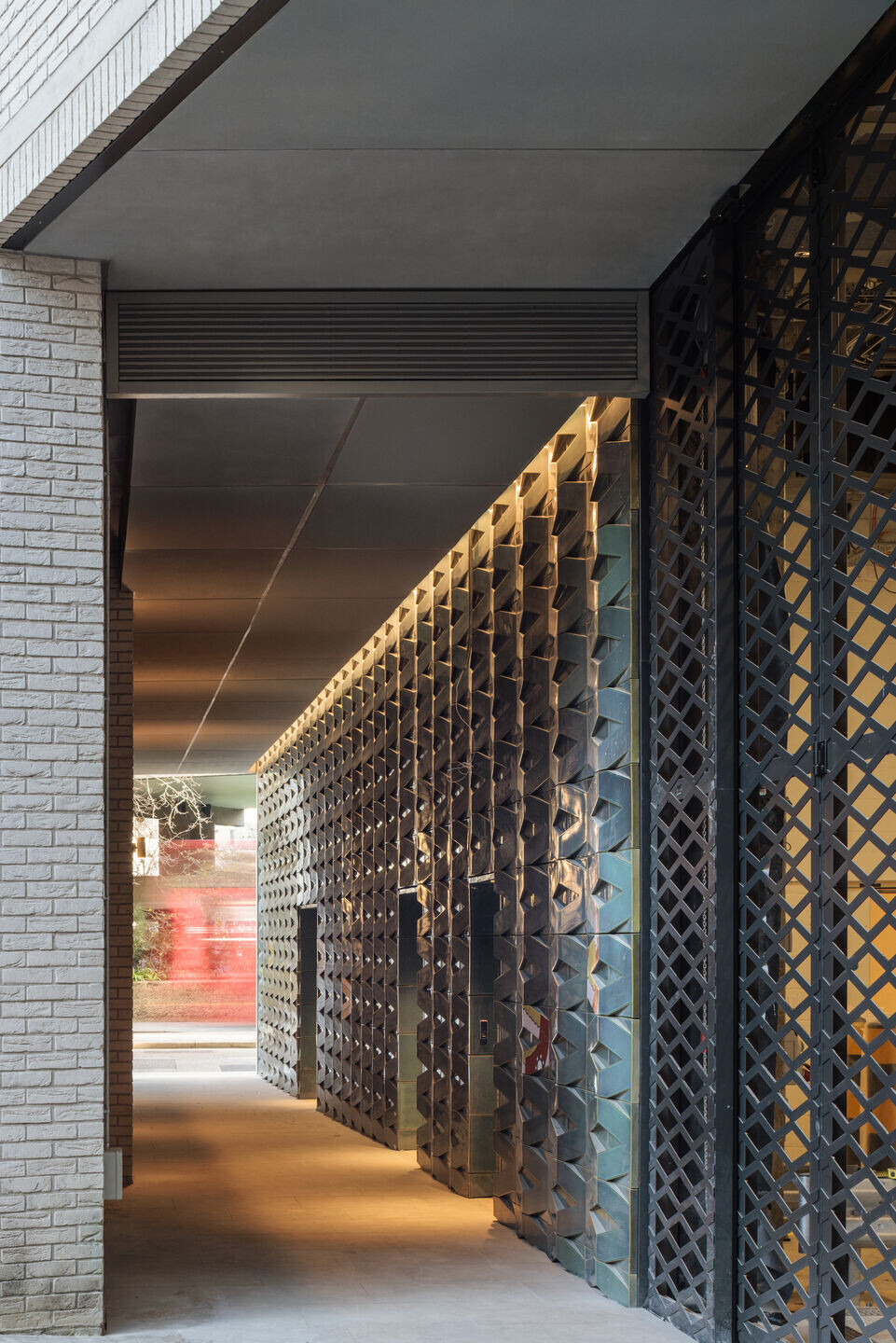
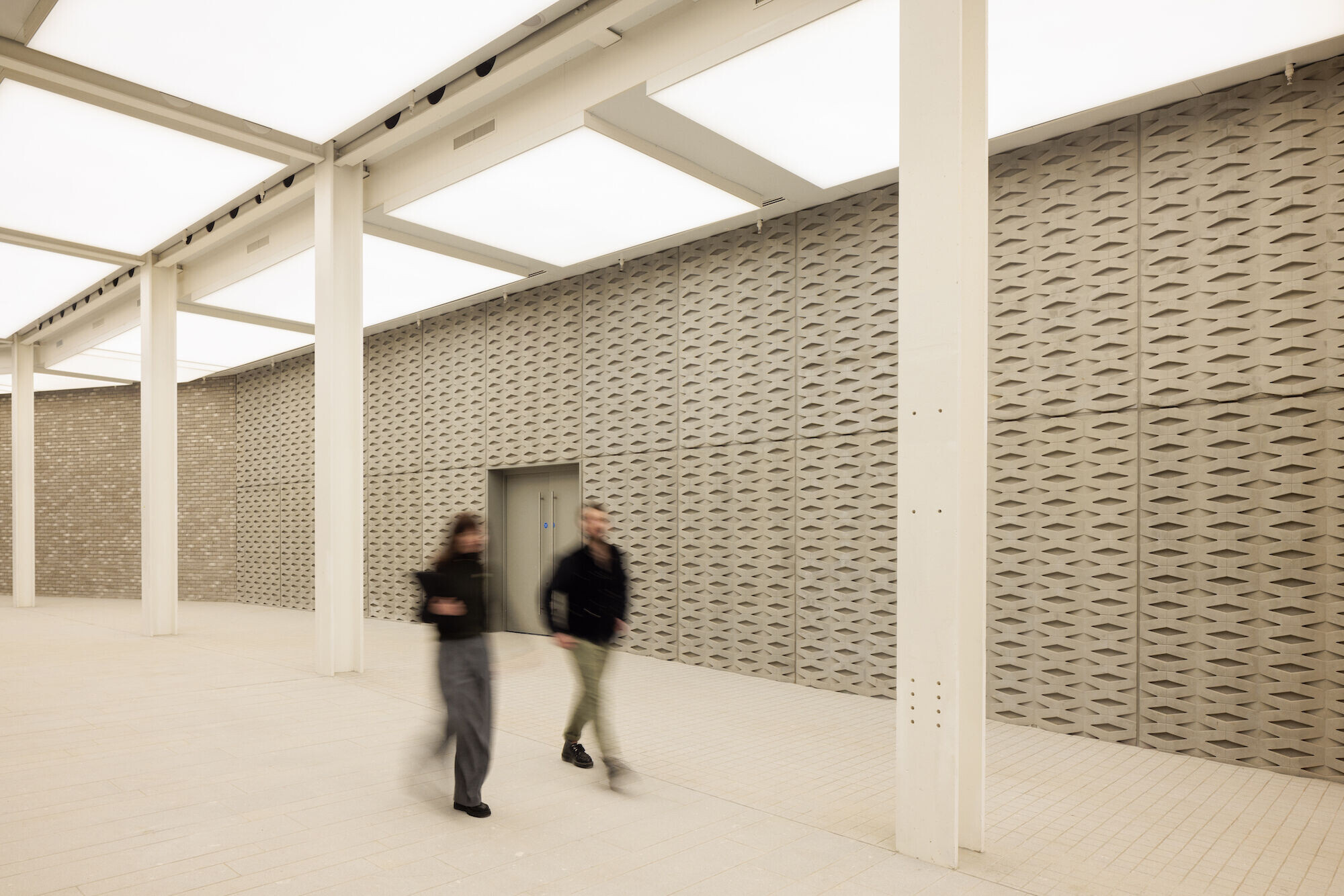
Alexis Teplin said: “What struck me with the location of Braidwood passageway is that the alleyway is used on a day-to-day basis by the community, living and working in the area, as well as by visitors encountering it for the first time. Influenced by this, the surrounding architecture, and historic British interior painting, I created an artwork which would be both inviting and revealing; a fragment that unravels. The installed artwork, titled ‘Pattern Fragment: Wave, Circle, Stitch’, creates a motif in fragments which weave through the passageway offering flashes of colour and texture, peeping through the solidity of the tiled wall.”
The ground floor has been completely reconfigured, with a new internal street that acts as a reception. It connects through to Bartholomew Place, with access to the Elizabeth Line at Farringdon and a nearby building also leased to the same client.
Bartholomew Place is also an existing building to the rear with further space, and the potential to develop a wellness and fitness studio.
150 Aldersgate features exemplary end-of-journey facilities with 250 bike spaces and showers, directly accessible from Braidwood Passage. Internal cores have been reconfigured for improved access, and the lower ground floor car park has been converted into further workspace. The building is rated BREAAM Excellent and EPC A.
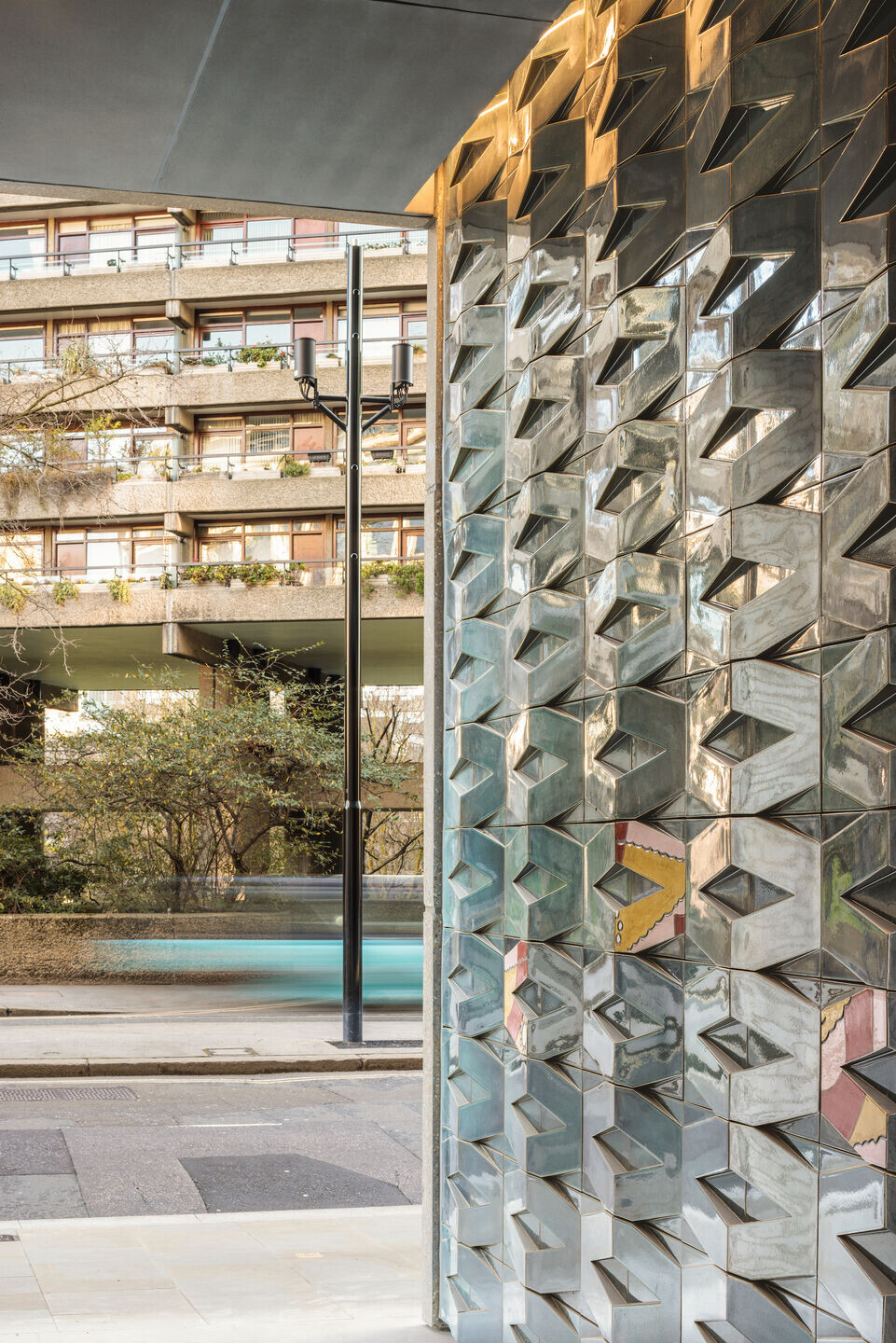
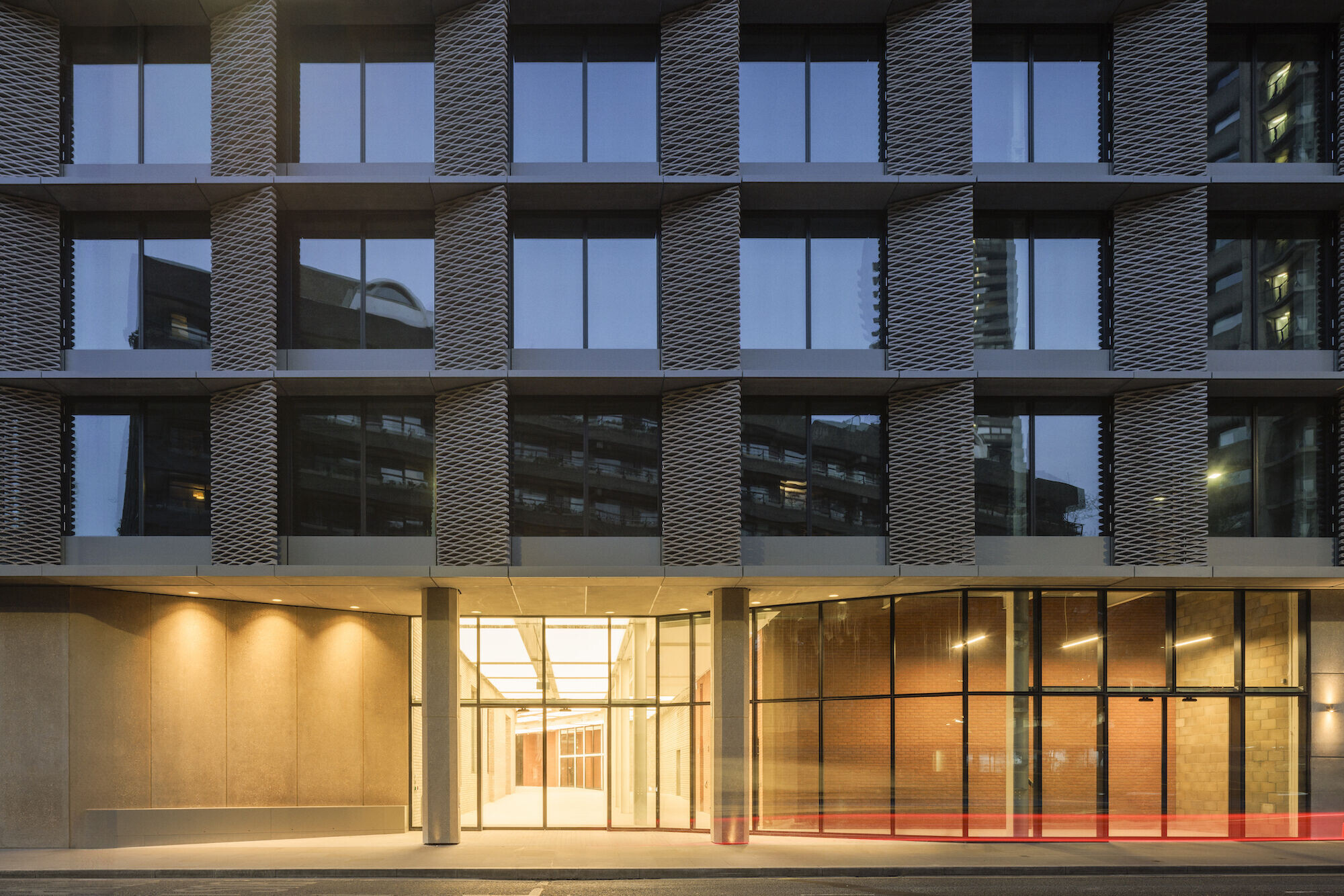
Team:
Clients: Topland Group & Beltane Asset Management
Architect: Fletcher Priest Architects
Main Contractor: Midgard
Project Manager: Opera
Structural Engineer: AKT II
Services Engineer: NDY & L&P
Landscape Architect: SpaceHub
Cost Consultant: Leslie Clark
Planning Consultant: Gerald Eve
Photographer: Dirk Lindner
