Minnesota is home to a 72-mile-long national park, the Mississippi National River and Recreation Area, that runs through the urban cores of Minneapolis and St. Paul. As part of a plan to enhance the experience of the iconic St. Anthony Falls area for tourists and residents alike, the Minneapolis Parks Foundation and Minneapolis Park and Recreation Board (MPRB), with restaurant partner The Sioux Chef, entered a public/private partnership to develop the land. Now called Water Works, a three-acre site within Mill Ruins Park, the project features greenspace with native foliage and a two-story pavilion that includes outdoor plazas, visitor amenities, and a new restaurant.
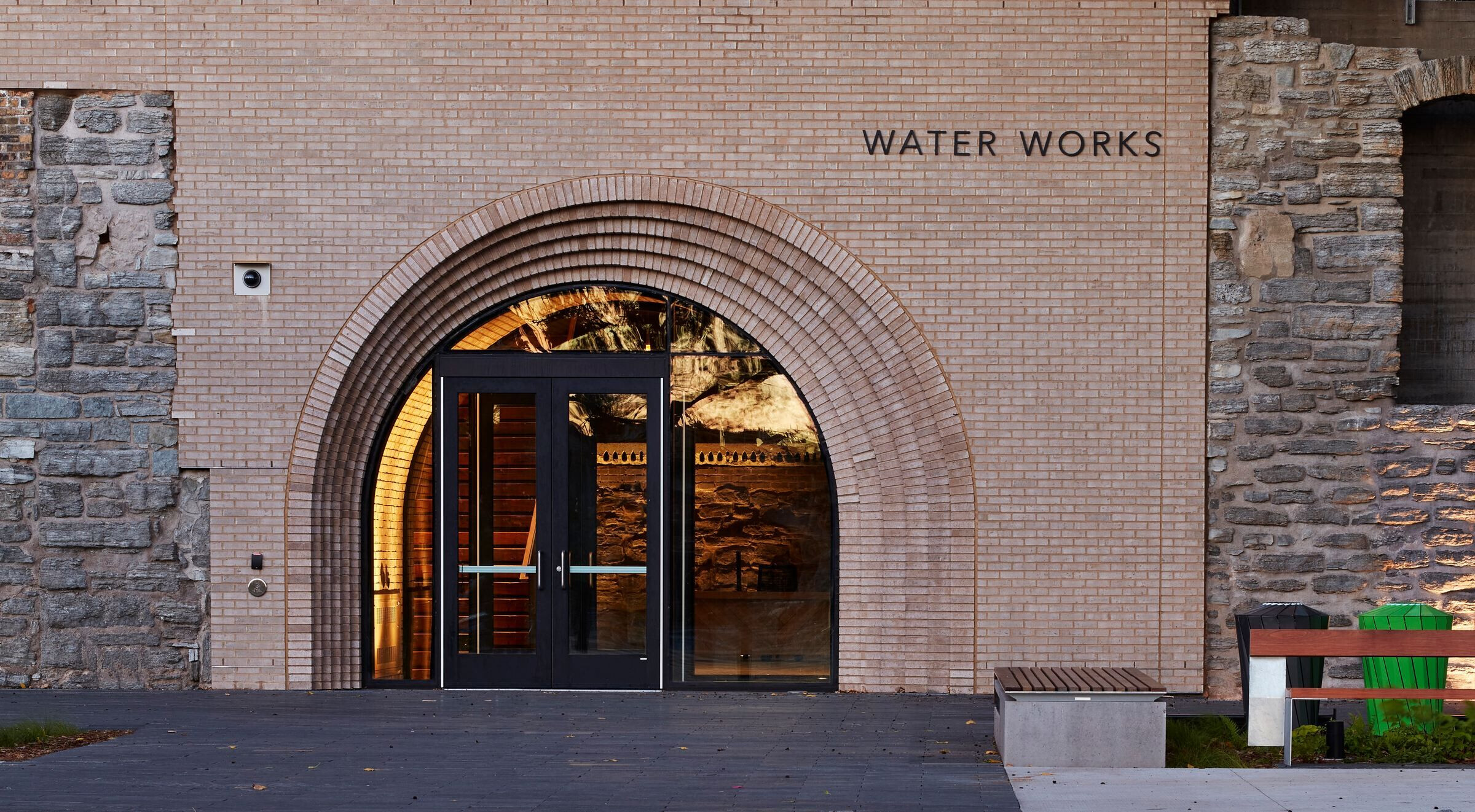
Formerly a vacant, distressed industrial parcel in downtown Minneapolis, the Water Works Park Pavilion and park project is one of the initial projects of the RiverFirst Initiative, started in 2010 by MPRB in partnership with the Minneapolis Parks Foundation, a vision for transforming an 11-mile stretch of land nestled along both sides of the Mississippi Riverfront. To help shape their vision while understanding the design reverence needed for the project, MPRB selected Damon Farber Landscape Architects to lead the project with national interdisciplinary design firm HGA.
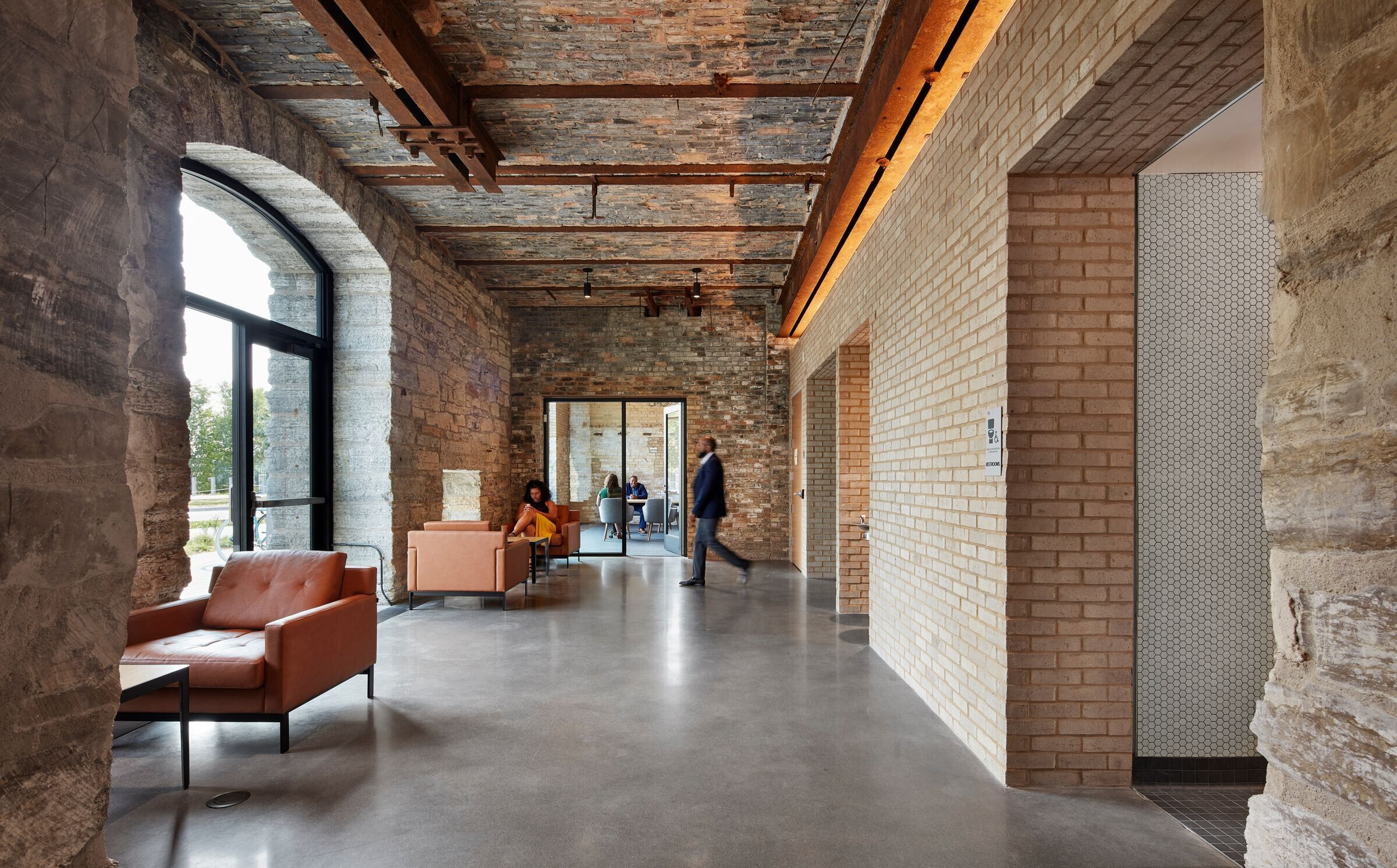
The pavilion proved extremely complex; in addition to design and construction, it required selective deconstruction, archaeology, historic preservation, and historic documentation. Much of that work required coordination with archaeological and historic preservation specialists to uncover, document, and evaluate the 100+ year old structures. In addition to historical requirements, the Water Works Park Pavilion is situated above the popular West River Parkway, so considerations were made for modern foot, bike, and car traffic.
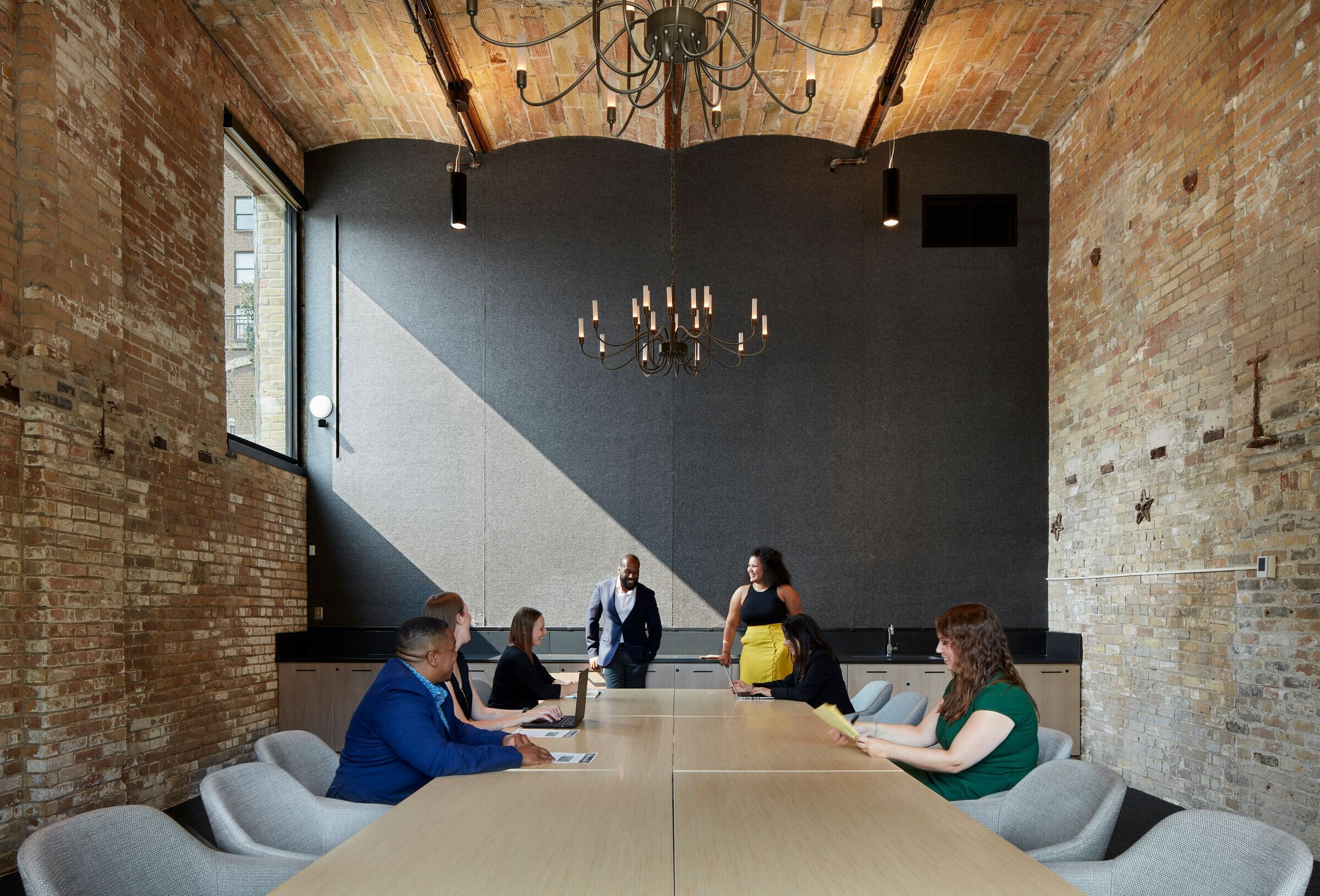
HGA’s approach to the design of the 9,000 square-foot pavilion eloquently intertwines the past with the present. Rather than introduce a foreign material to the project, the use of brick as the building’s primary cladding recalls the long history of masonry architecture while evoking a decidedly contemporary feel. The first level’s arched glass entryway features original mill walls; the left is from the Bassett Mill, an old lumber and sawmill, and the right-hand side highlights a wall from the Columbia Flour Mill. A 200 by 50 square foot outdoor stone patio is lined with vertical railroad ties and echoes the original river and rail transportation while providing comfortable seating for park-goers, diners, and tourists alike.
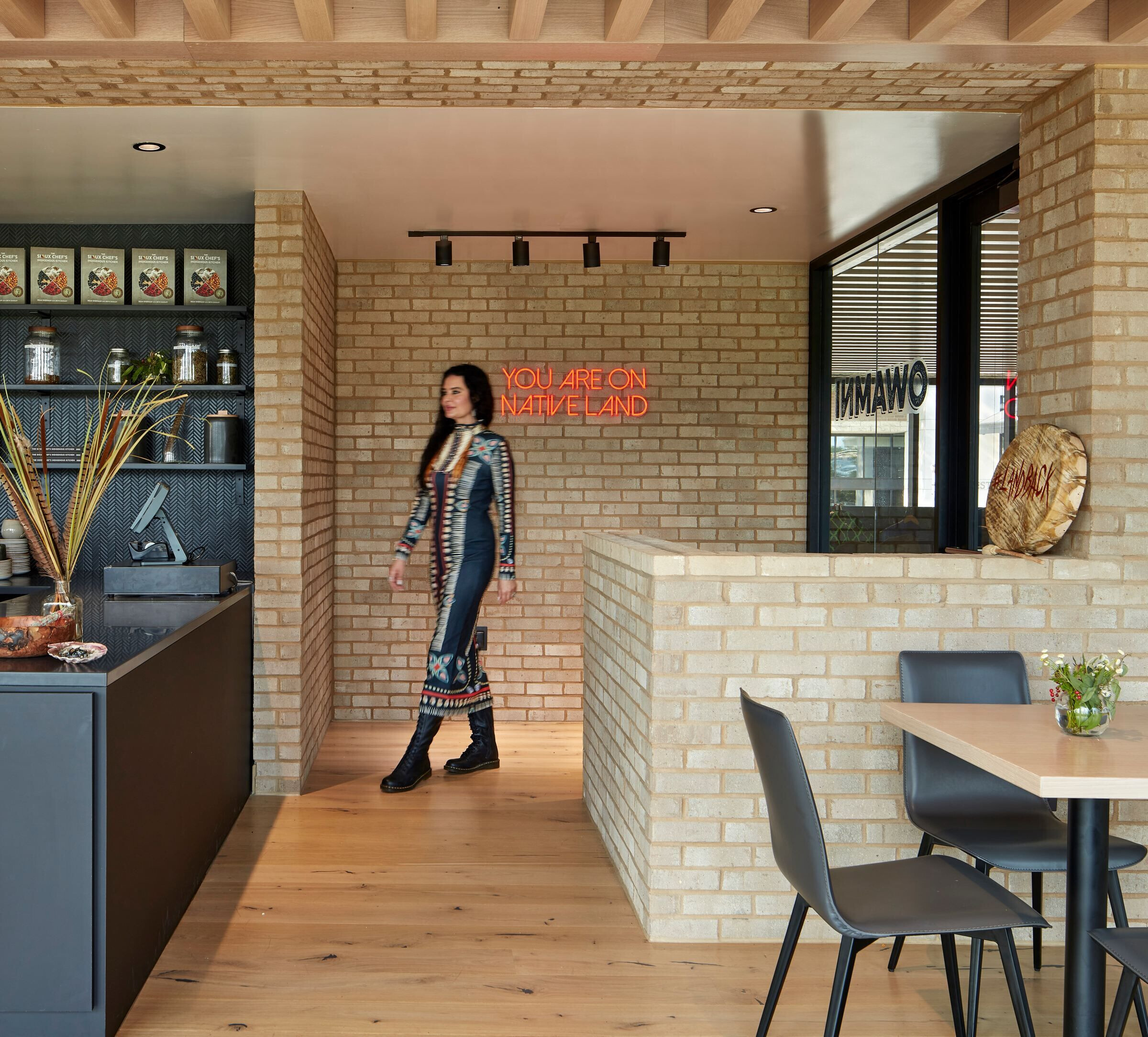
The pavilion’s upper level was designed exclusively for Owamni by The Sioux Chef, a full-service restaurant founded by James Beard Award-winning chef Sean Sherman and co-owner Dana Thompson. Owamni is a modern, Indigenous restaurant revitalizing Native American cuisine and focuses on purchasing ingredients from Indigenous producers first.
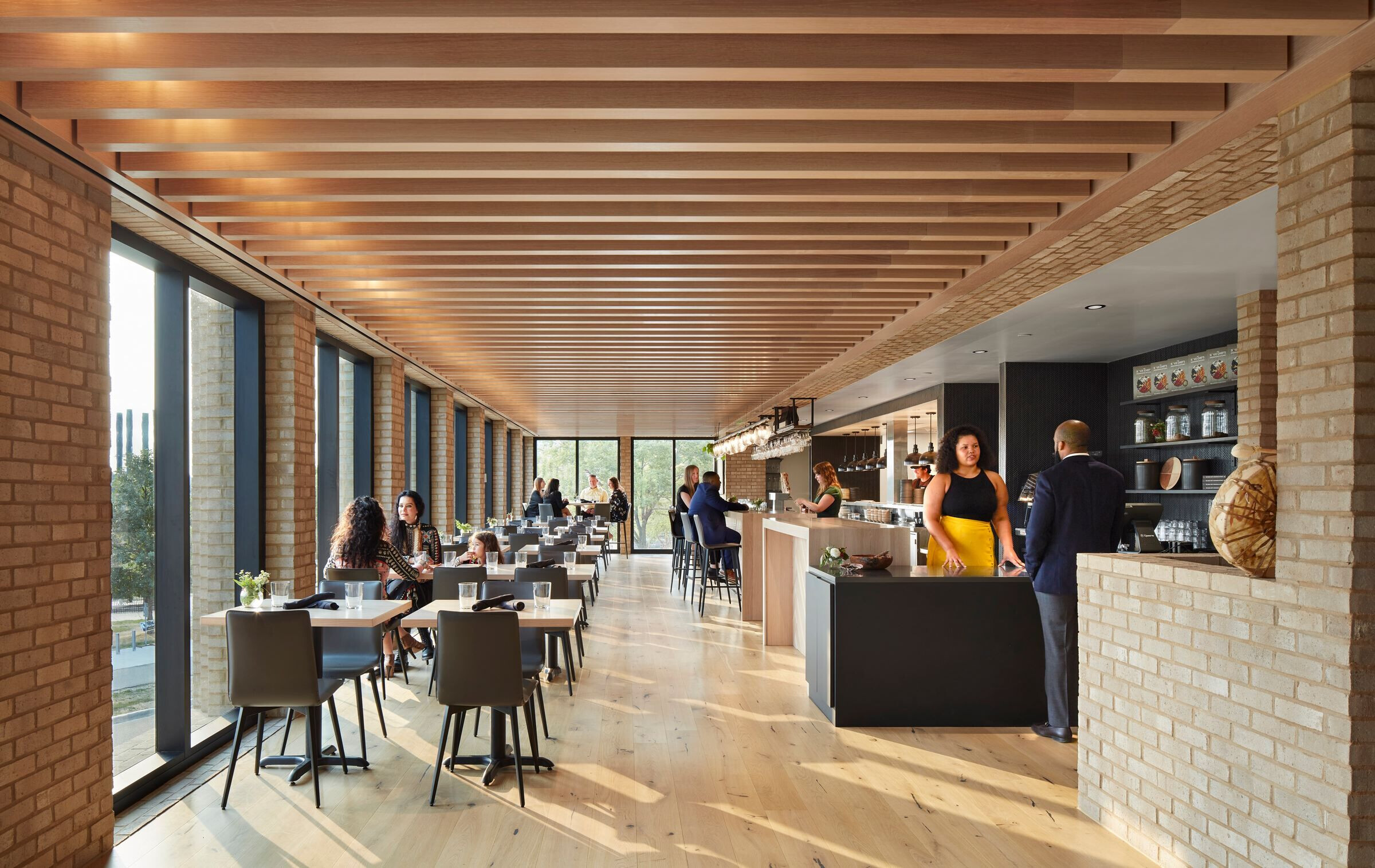
Owamni is 6,000 square feet, seats 65, and features a full bar, dining area, and an outdoor patio on the second level. Its second-story placement grants 180-degree views of St. Anthony Falls, Minneapolis’ iconic Stone Arch Bridge and the Mississippi River. New to Minneapolis is the park and pavilion’s water reclamation system. The renovation and design included a large-scale reclamation system, which harvests rainwater from the rooftops of adjacent condominiums and office buildings to use in park irrigation and greywater functions within the park’s building.
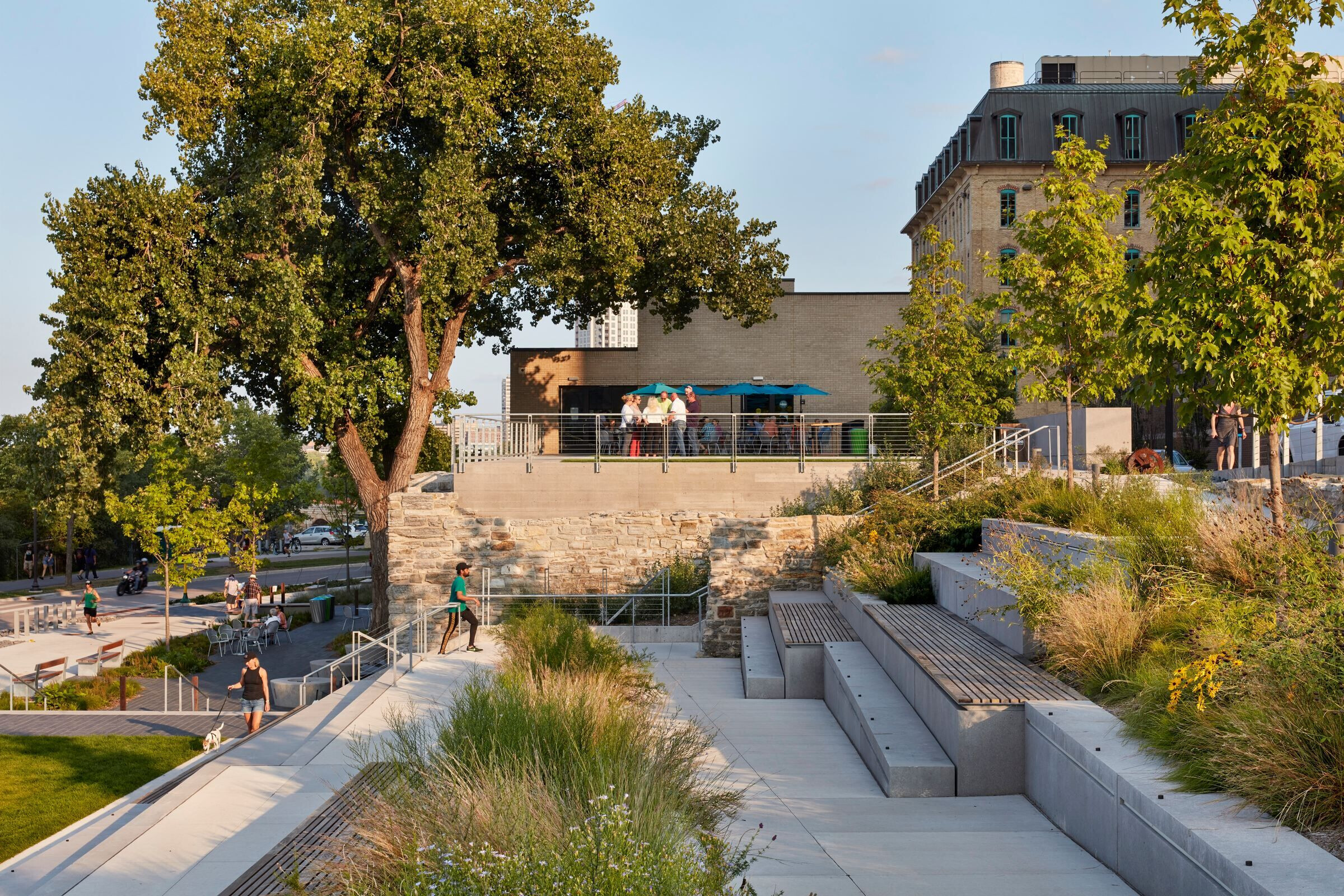
By reusing the existing mill foundations and footings, the project’s total carbon footprint is virtually eliminated. The project also adheres to Minnesota’s stringent B3 standards that include energy efficiency, emissions and air quality, bird-detectable glass, landscape treatment, and material sourcing.
Material Used:
1. Furniture – Coalesse – CG-1 Table, Millbrae Lifestyle Chair
2. Furniture – Steelcase – Migration Table, Think Chair
3. Furniture – West Elm – Sterling Chair
4. Textiles – Designtex
5. Wallcovering - Filzfelt
6. Carpet Tile – Bentley Mills – Burnish, Rough Idea
7. Tile – Tile X Design, Daltile
8. Brick – Glen Gery – Sandcastle
9. Decorative Lighting :
Hennepin Made - Foliole Custom Pendant
Hubbardton Forge - Link Pendant
Muuto – Ambit Rail Pendant
Tivoli – Strand Light and TivoTape
10. Other Lighting:
Meteor
Hubbell
Contech
Axis



























