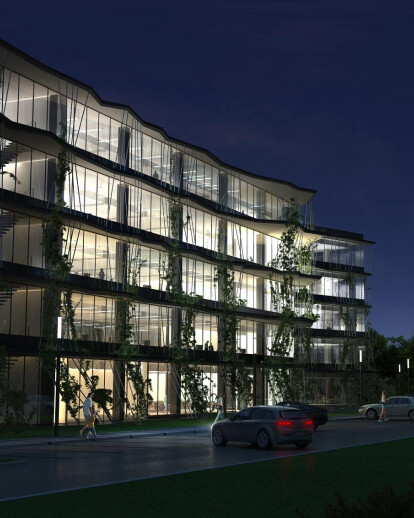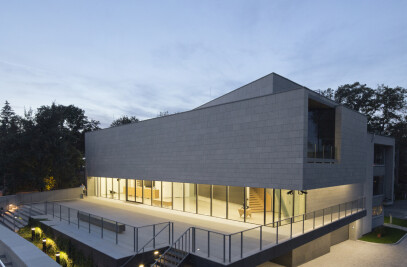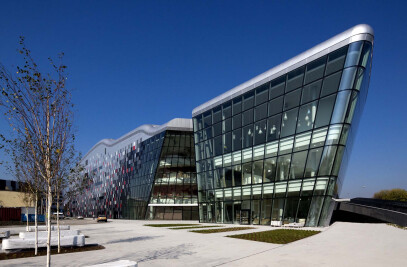The “Wawel” office building is a 5-storey class A construction, with 2-levels of underground parking. It is located near Krakow’s city center in an area which has very good transportation links, being easily accessible both by car and public transport. The building is to be located on an industrial site which, although no longer in use, is currently undergoing rapid development and regeneration. In the immediate vicinity there are offices, residential buildings, hotels and museums, with a concert hall also in the planning stages. There is to be a further extension of the communication system, thus improving ease of access, and due to its proximity to the Vistula boulevards, it is an attractive location.
The intention of the Client is to rent (or sell) the office space, which is ‘open-plan’ in design so that future tenants or owners may arrange their offices according to their requirements. One of the main objectives of the project is to regenerate and improve the area so that it benefits not only individuals but also the city and the environment. The facades of the building have been designed so that creepers can climb up a network of steel cables stretching from the ground to the roof of the building, providing protection from sunlight through a natural, green layer and creating what might be called a living building.
At the same time these natural, green external shutters will allow the amount of sun penetrating the interior to be controlled. A green terrace will also be constructed, which, taking into account the proximity of the Vistula River and the panoramic view of Krakow, will increase the attractiveness of the building.

































