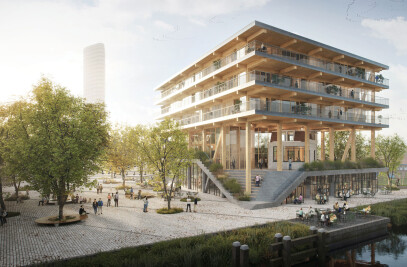Wij_land is a pioneering self-build collective united by the desire to live more sustainably in a close-knit community of diverse residents. Initiators Mireille and Daniël have gone above and beyond to turn their vision into a reality. They sought the expertise of Space&Matter and Common City for the design and process guidance, aiming to bring together a group of self-proclaimed ‘pragmatic idealists’ and guide them in realising their dream homes. The result is a climate-adaptive residential building by the water on Centrumeiland, Amsterdam, with 26 varied homes and five communal spaces.


"We wanted to live in a less individualistic way and share more with each other. Not to have everything available in your own home, but to have shared spaces that everyone can use. A building that connects both the residents and the neighbourhood. Something we call social sustainability.”
- Mireille Capiau, initiator wij_land

Sharing, Diversity and Sustainability
The building's concept is infused with the three fundamental principles of Sharing, Diversity, and Sustainability. The residents share as much as possible, such as tools, cars, food, cat care, and communal spaces. Sharing contributes to sustainability and connects residents with each other. The building collects rainwater for watering plants. The homes are natural gas-free and get their energy and hot water from a central ground-coupled heat exchanger combined with solar panels. In addition, the building consists largely of low-maintenance and durable materials.

“As a self-build collective you can invest in what is important to you as residents. It is a not-for-profit development, which means there is more money for high quality materials and communal spaces."
- Daniël Bakker, initiator wij_land


Mini-society
Diversity in residents is another important principle to the group. Living in wij_land needed to be accessible for young and old, large and small families, with or without their own money or equity. To achieve this goal, homes of different sizes were created, ranging from 52 to 130 square metres. Through sharing, residents could declutter and weren't required to have everything available in their own home. This made it possible for starters and middle-income earners to buy an apartment. The members managed to put together a diverse community, including people of different nationalities, backgrounds, family compositions, and employment relationships. The diverse composition of wij_land led to a bumpy process of learning to understand each other, resulting in a wonderful mini-society.


Participatory design process
In a series of eight workshops, Space&Matter and Common City discussed ambitions, typologies, circulation and sustainability with the future residents of wij_land. In co-creation, a unique form of cohabitation was designed, striking the right balance between privacy and collectivity. The circulation along the spacious balconies in the pergola at the rear is designed to encourage informal encounters, while the generous communal spaces buzz with lively gatherings.


Five communal spaces
Residents developed the configuration of the five shared spaces, including a collective garden, a commercial space in the plinth, guest room, and spacious rooftop terrace with an adjoining orangery for parties and gatherings. The common areas are also available for rent to the neighbourhood, promoting social cohesion in the newly formed Centrumeiland. The proceeds are used for building maintenance, resulting in lower service costs.


No two homes alike
Residents had the option to select from a variety of housing types, such as garden maisonette, panoramic apartment, or live-work studio, to accommodate the diverse households that make up wij_land. The residents gave individual expression to the dimensions of the window frames, coarse or fine ridges in the aluminium facade, planters on the balconies, and the layout of the floor plan. This resulted in homes as varied as the residents themselves.

























































