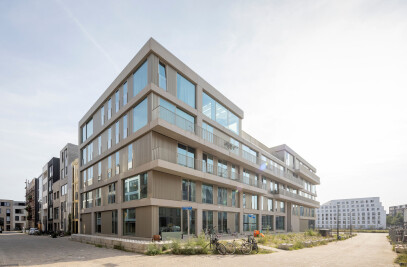Circular City House, originally called Spectrum, is our winning contribution to a development competition organised by the City of Amsterdam. This multifunctional building composed entirely of wood is wrapped around the iconic cafe De Omval, thereby honouring the area’s rich history while also giving it a new future. What makes this project extra special is the fact that the real estate development and construction management will be done by companies directly linked to Space&Matter. We break ground in 2023 and can’t wait to get started.
“Circular City House is a place where all can come to work, create, think, move and enjoy. It is a place with a special past and a promising future.”
— Marthijn Pool, co-founder Space&Matter

A new place to meet
In 2020, the City of Amsterdam organised a competition for the redevelopment of an area in the east of Amsterdam, Omval-Weespertrekvaart. The challenge was to design a creative, high-quality, sustainable and mixed-use building that would serve as an accessible meeting point for locals in the area. The winning design was selected by both an expert jury and local Amsterdammers.
One important condition of the competition was to take into consideration the area’s history and the significance of cafe De Omval in particular. First opened in 1938, the cafe De Omval is an enigmatic place that is frequented by local business people and other members of the community. Beloved by many, cafe De Omval’s planned demolition was met with much resistance from locals. Taking their concerns and wishes seriously rather than brushing them off, we designed a mixed-use building that honours De Omval’s rich history and ensures that its important role in the community remains intact.

Connecting past, present and future
Inspired by this rich history and the voices of local citizens, we designed the new structure around De Omval, the cafe acting as both the centre of gravity for the entire structure and an open invitation to all Amsterdammers. The floors are staggered around the house, connecting the public space with the building. A nimble, wood framework makes Circular City House an Open Building: designed to adapt and change over time depending on the wishes of its diverse users.
The ground and first floor are dedicated to De Omval and, together with the outside area, form the part of the building that is freely accessible to locals in the surrounding neighbourhoods. The cafe’s bar will remain on the ground floor, a door into the past. The first floor of Circular City House houses a multifunctional auditorium and connects to the public square below via an oversized triangular stairway. The house is incorporated as a ‘readymade,’ its top floor transformed into a stage or room, and the famous wall that says “Omval” on it in large letters on it is transformed into a curtain.

Both the public first floor and the three office floors above can serve many purposes. Where the first floor can be used for everything from lectures to performances, presentations to weddings or exhibitions, the three floors above can act as studio’s, workplaces, meeting rooms and offices. We considered the diverse needs of future users and therefore prioritised accessibility and affordability. People can choose whether they want to rent an office as an individual, work as a team or even rent/buy an entire space/studio.
“With a diverse and expansive program, there will be reason enough for all Amsterdammers to visit this Circular City House. In this way, De Omval can reassume its unique, original position as a connection point.”
— Marjolein Smeele, community manager Space&Matter

A healthy structure
Circular City House makes grateful use of nature and natural elements to create pleasant conditions both inside and out. Inspired by the philosophy of so-called active schools, users of the building can regulate ventilation themselves. The balconies around the building offer effective protection against the sun so that it does not heat up unnecessarily, while also acting as a meeting place for visitors.
Around the building, a variety of new trees repeat the pattern (grid) of the wooden construction, converging on the beautiful, lively square on the waterfront. The trees also protect the building from the sun and noise. Importantly, the health of this building does not only consist of measurable factors; it also takes into account the experience of the space and the dialogue visitors can have with it. The governing idea for the design of this building is that its value comes from the pleasure it gives.






































