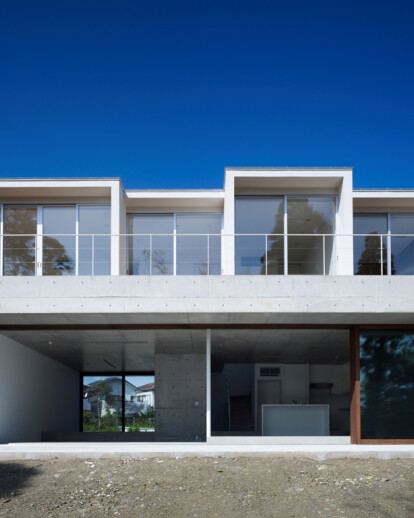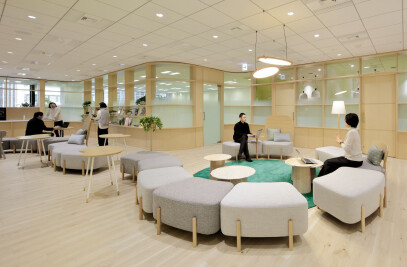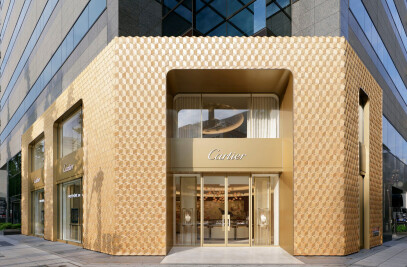Wilson House is a weekend house in a relaxed beachside town in Chiba, an hour and a half by train from Tokyo.
The house combines the aspirations of both client and architect – the client wanted the house to have a feeling of real solidity, and KDa was keen to open the house to its magnificent setting. In meeting these two goals, KDa found inspiration in the wooden platform trays – called sanbo – found in Japan’s Shinto temples. These small trays have a built-in stand, and are used in Shinto rituals to present offerings of food or other special items to the enshrined gods. KDa reinterpreted this form as a building with a solid base – two heavy walls of concrete supporting a concrete tray. Arranged on this tray is the “offering” – a variety of lightweight, wooden-framed boxes.
The entry to the house is from the rear, past a separate volume containing the garage. The concrete walls of the lower level define living, kitchen, and dining spaces, with the wooden structures of the upper level enclosing bedrooms and bathrooms. The entire house is directed to the river, with large windows opening to the river views and a spacious terrace for barbecues. Between the house and the river is a garden, very large by Japanese standards, which will eventually link the house with the greenery of the riverbank.
































