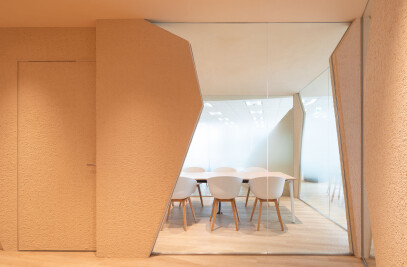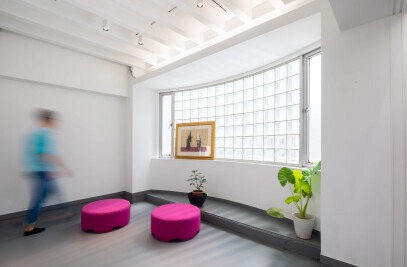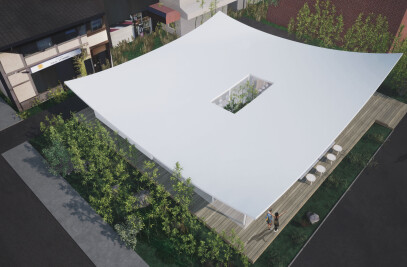This is a corporate interior project in a space that is not a typical office space. In a former gym the owner had inserted a second floor which was subdivided into long and narrow spaces. As the client took the whole floor we removed all these dividing walls and created one large connected, open space.
The design intend was to create a space that went beyond the purely functional requirements. Instead we focussed on the creation of a narrative in which the users of the space, the employees as well as visitors, would get a unique experience of this space. Removing the dividing walls allowed daylight to flow more uniform through the space. The larger space also provided for a wider variety of viewpoints. To keep this feeling of openness we went for a very clean look with light wood accents. We also want to bring in tactile materials to give us a textural, distinctive surface. Most of the walls are finished in a hardwearing, light beige stucco with either a smooth or a more rough finish.
We placed wood cement boards diagonal on walls as a dynamic, decorative element which also ensured a comfortable level of acoustics throughout the space. In the work area we installed a concrete colour vinyl tile on the floor, for the circulation and some enclosed rooms we used a light washed oak, enclosed rooms are carpeted.
At the entrance steps down lead to two glazed client meeting rooms, from there visitors turn right towards a larger meeting room that can accommodate up to twelve people. The glass wall of this meeting room can be opened up and the space in front can be used for presentations, seminars or town hall meetings. In the same space around the corner, up three steps, we placed a pantry kitchen under a louvered ceiling. Across this pantry is a nook where the walls, ceiling and floor are all in finished in a dark blue colour. Black and dark blue furniture is placed on a thick blue carpet, creating a soft and comfortable atmosphere where staff can have a coffee, have a quiet chat or do some work.

































