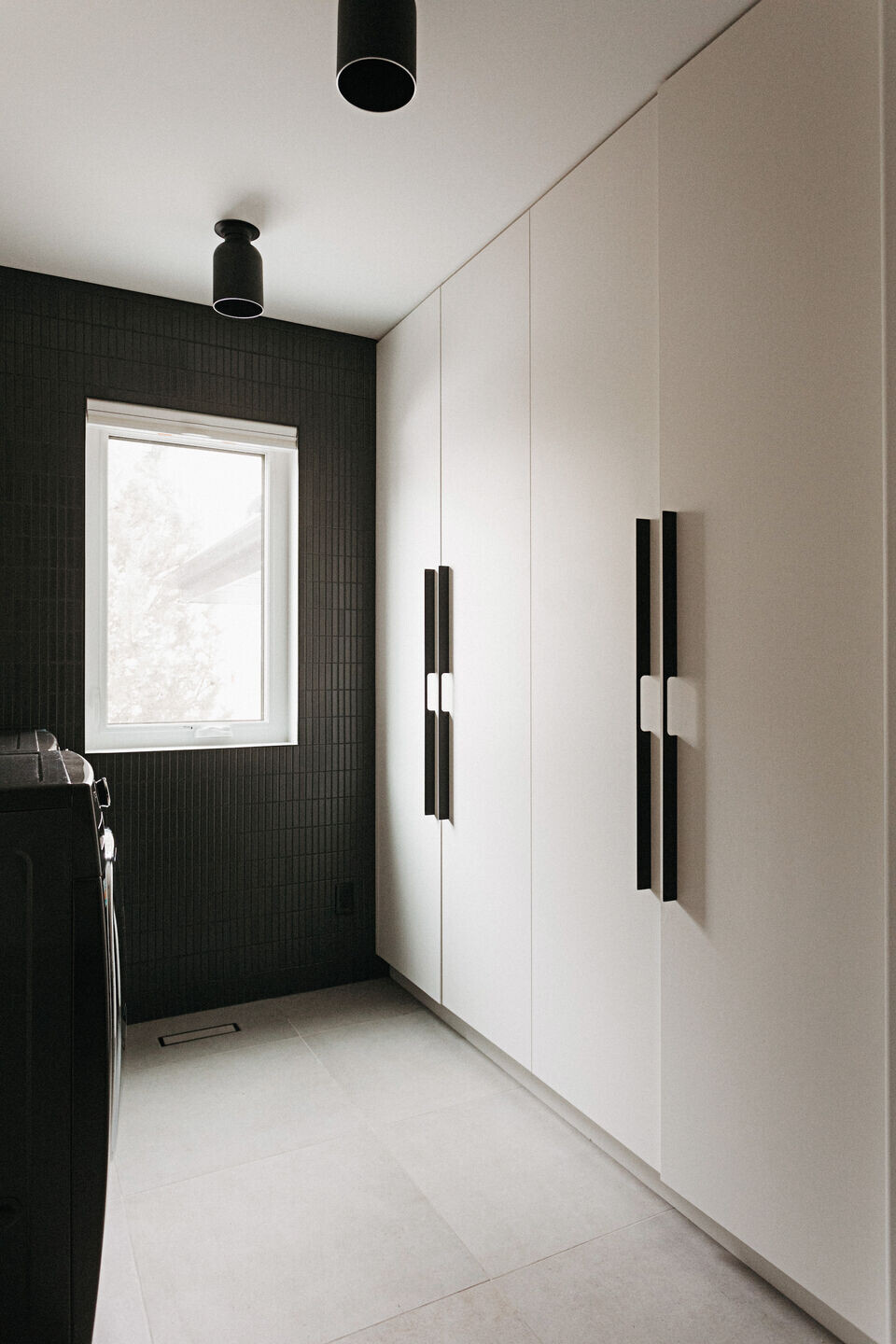Located in a prestigious neighbourhood of Edmonton, Alberta, this private residence underwent a full interior demolition and renovation, with key focus given to the main floor. A repeat client, the homeowners provided an incredibly simple brief: a need for functional spaces. With two rambunctious boys, this small family of four had outgrown their dated kitchen, felt compressed by a dual laundry/mudroom, and were not utilizing their living spaces to their fullest potential.
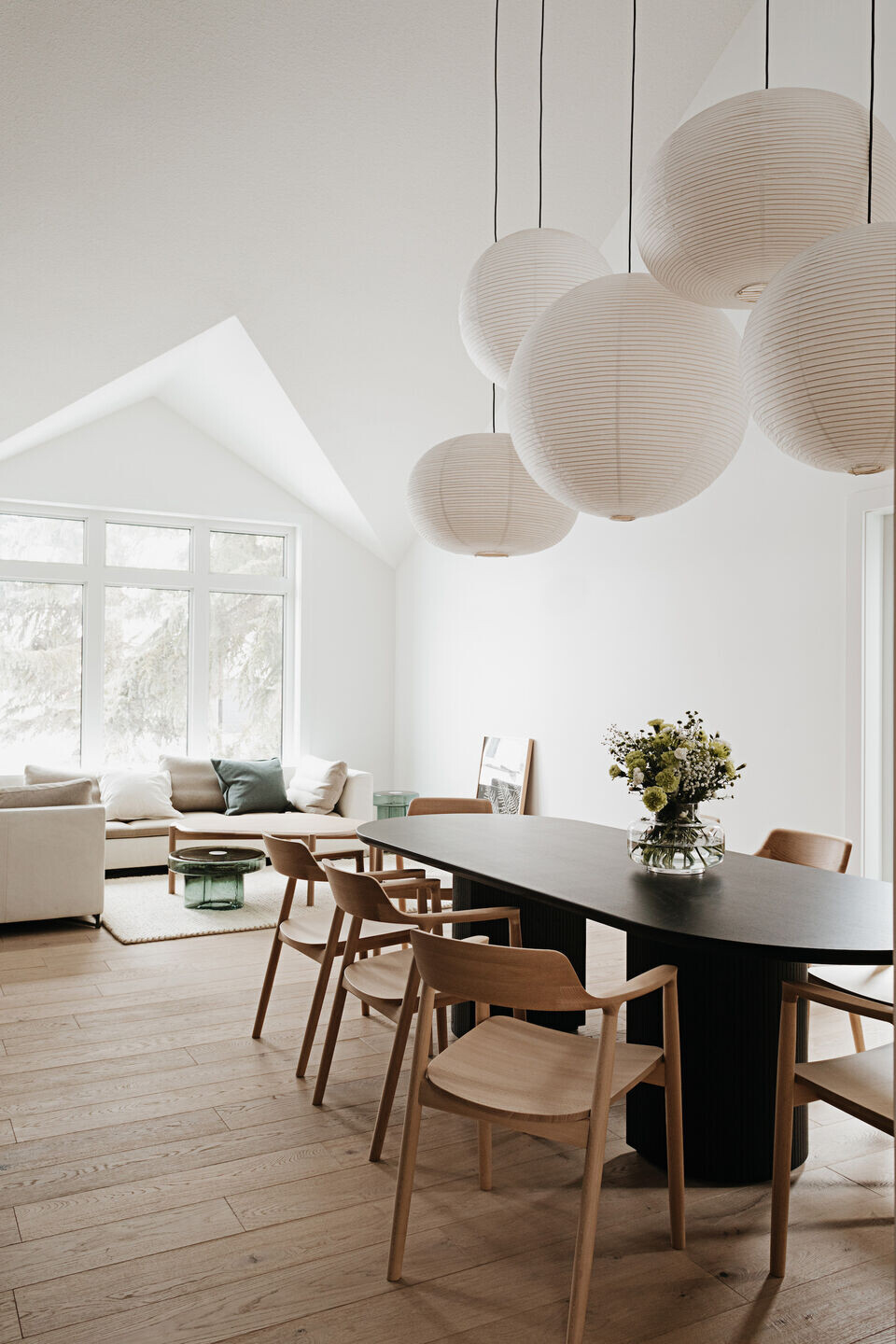
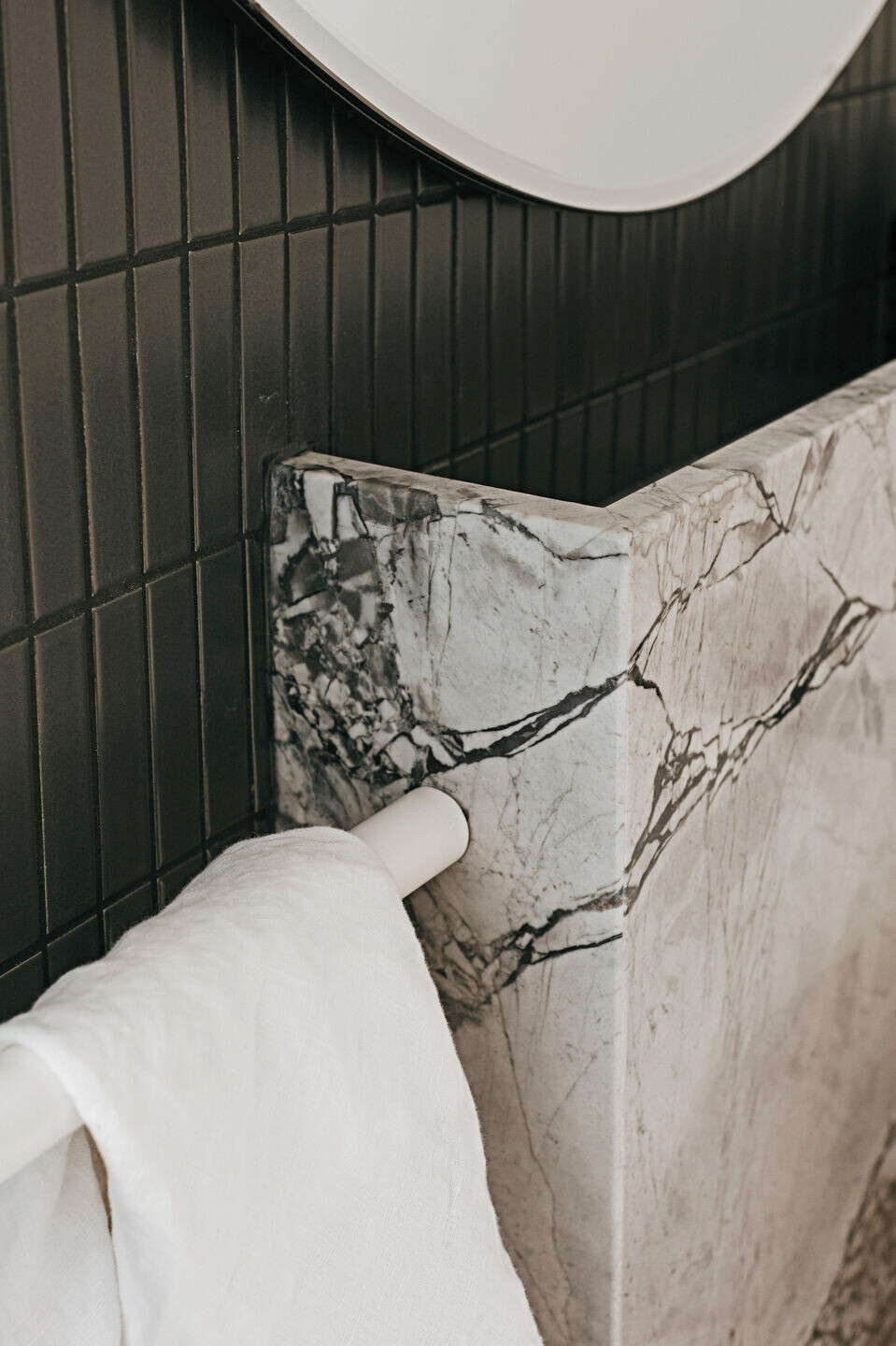
As a home built in the early 2000’s, the bones displayed great potential and proved to be a driving force for many of the design decisions with its angled walls and vaulted ceilings. Our primary design concern was the kitchen and its lack of storage. We started here. By examining the floor plan, we were easily able to rectify this with a slight reconfiguration. Awkward walls and openings in the adjacent dining room were closed in and with a shift of location for the entry to the kitchen, a sizeable pantry was realized. This immediately became the pillar of the interior as a central element to connect all spaces. To emphasize this, and further accentuate the high ceiling, charred shou sugi ban wood panel was installed vertically on all walls and doors. The result is a stunning statement visible from all angles of the main floor that doubles as a large pantry for the kitchen and a coat closet for the entrance.

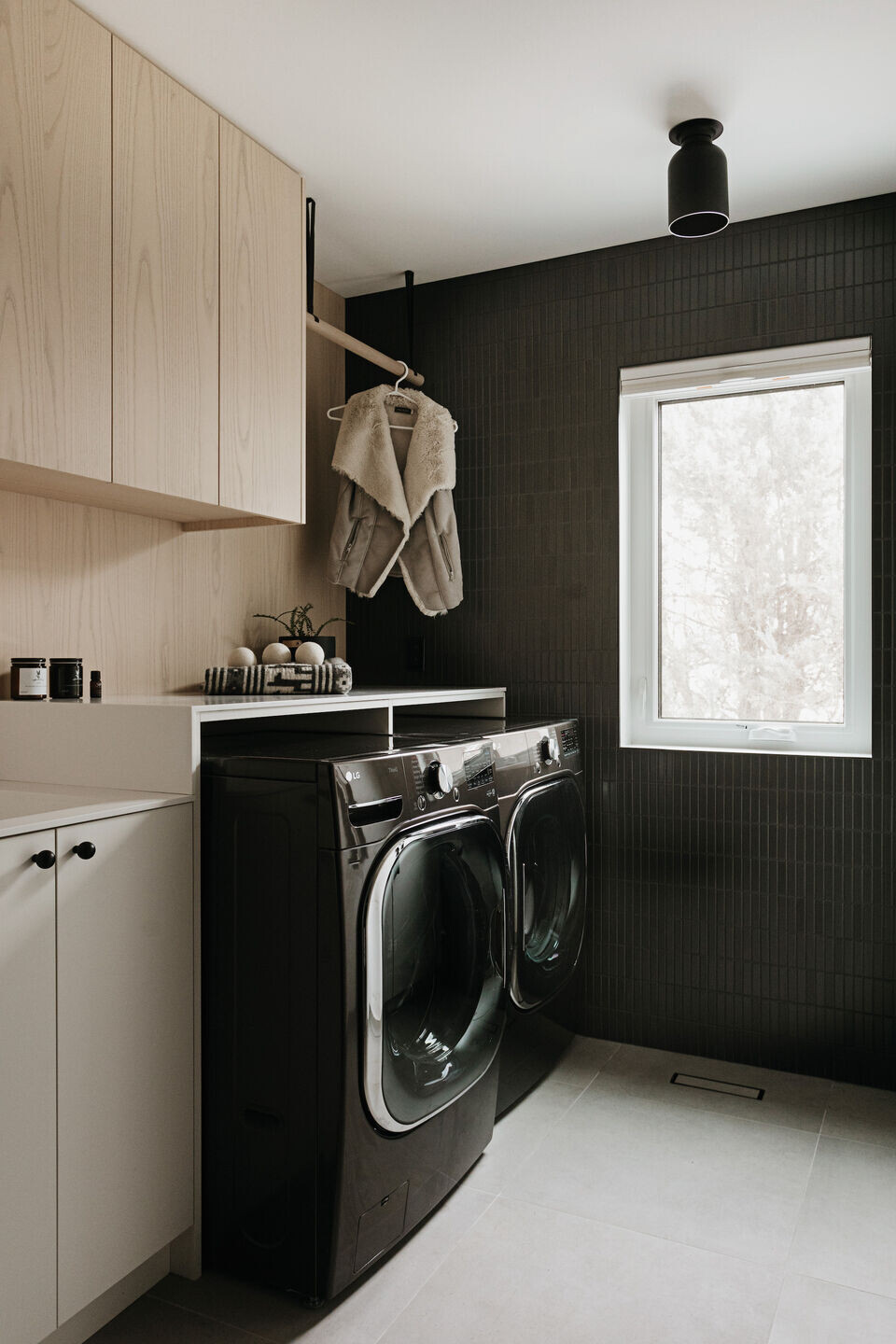
With the pantry working hard to store dry goods, cleaning supplies, and the extras, the kitchen was able to unfold elegantly. Designed to support the family’s love for eating informal meals at the island and work within the constraints of existing footprint, a pill shaped island was installed. The white-on-white palette with halfmoon fluted details (with hidden storage!) provide a soft balance to the stained ash wood on integrated appliances, seamlessly blending with the perimeter cabinets. Here, a ‘void corner’ becomes the coffee bar, a large 48” gas range make it a chefs dream, and lower drawers are the main storage of everyday items. Highly durable Corian is utilized again not only as the countertop but as the kitchen sink for full integration. A striking selection of Super White dolomite for the backsplash, intentionally cut off at the finished height of the window, pulls together the materials palette creating a contemporary kitchen.
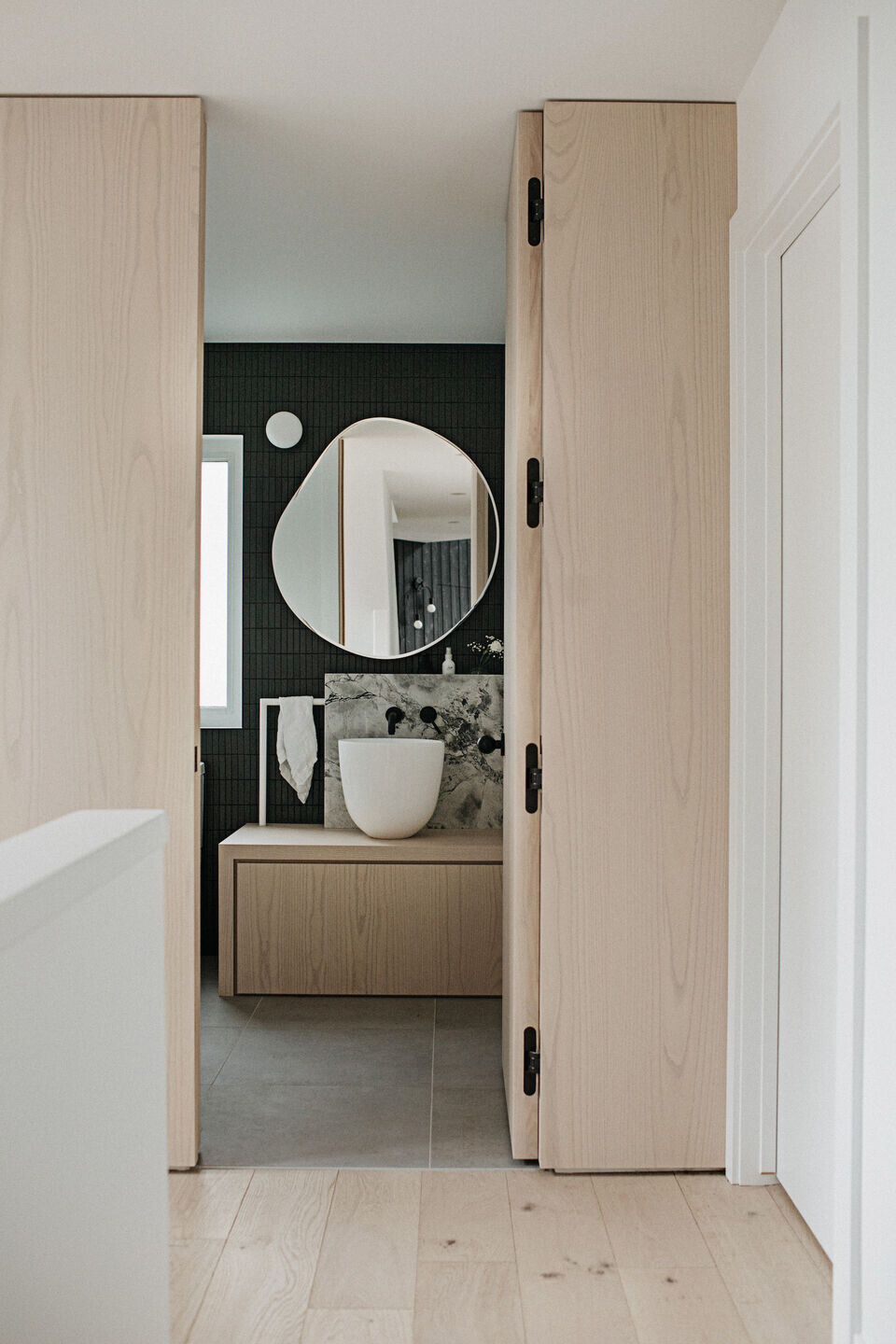
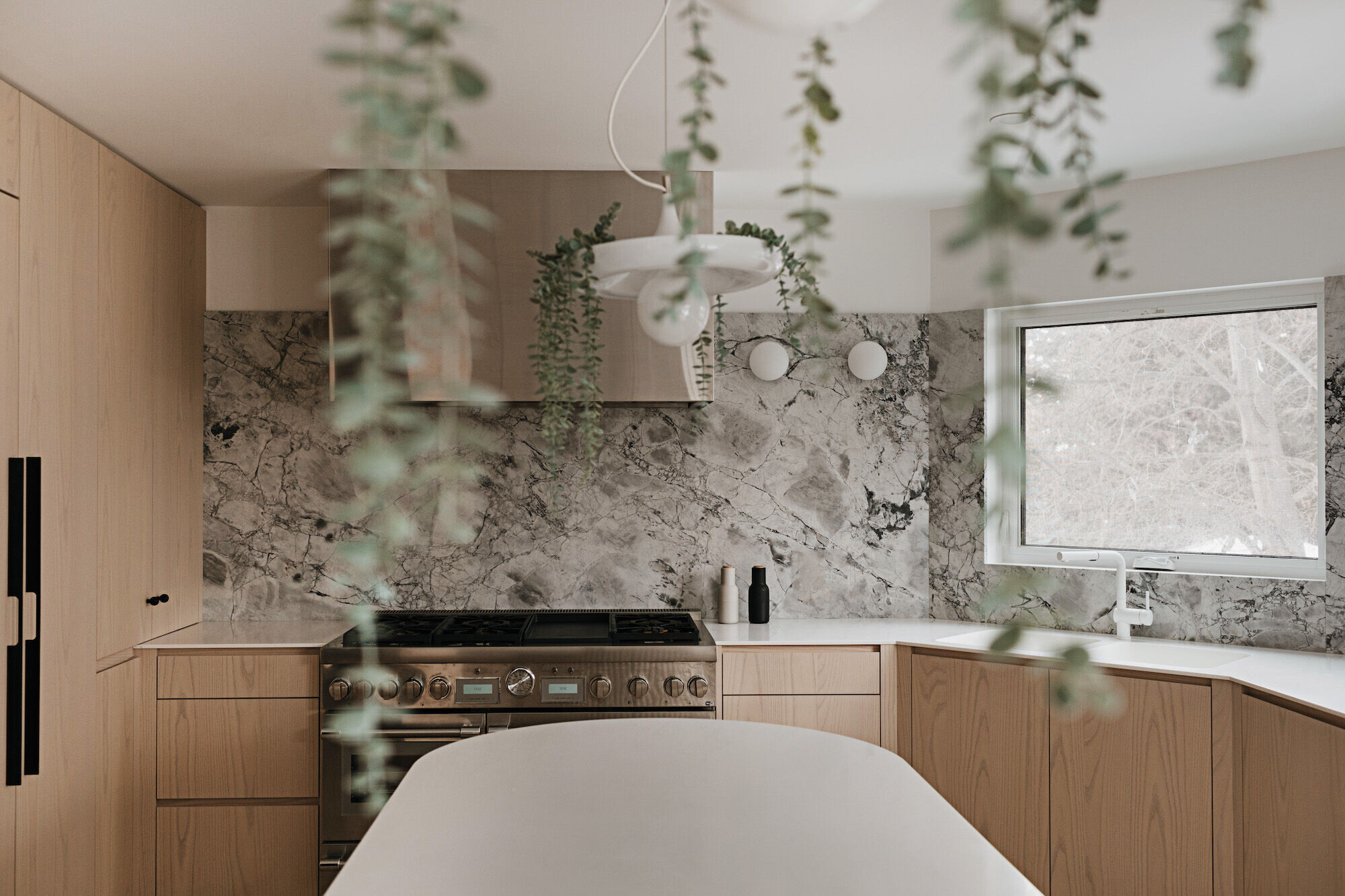
Relying not only on the black charred wood of the shou sugi ban to connect the kitchen to the dining room, a continuous install of the whitewashed ash wood of the kitchen cabinets wraps the new wall and into the main wall of the adjacent space. Rice paper lanterns in various sizes and shapes hang loosely from the vaulted ceiling above to cozy the dining space and add ambience.
For balance of materials from one side of the home to the other, we introduce large panels of the whitewashed ash. Here it envelops the walls of the powder room, resulting in another uniform design element. The full height door, only distinguishable by the modern black knob, opens to reveal a stunning half bath. A unique vanity comprising of the Super White dolomite, powder coated metal, and wood drawer support an tall vessel sink and wall mounted fixtures. A playful use of Ferm Living’s Pond Mirror and Artemide’s Diosuri light are set upon a metallic glazed kit kat, selected for its dramatic contrast to the vanity.
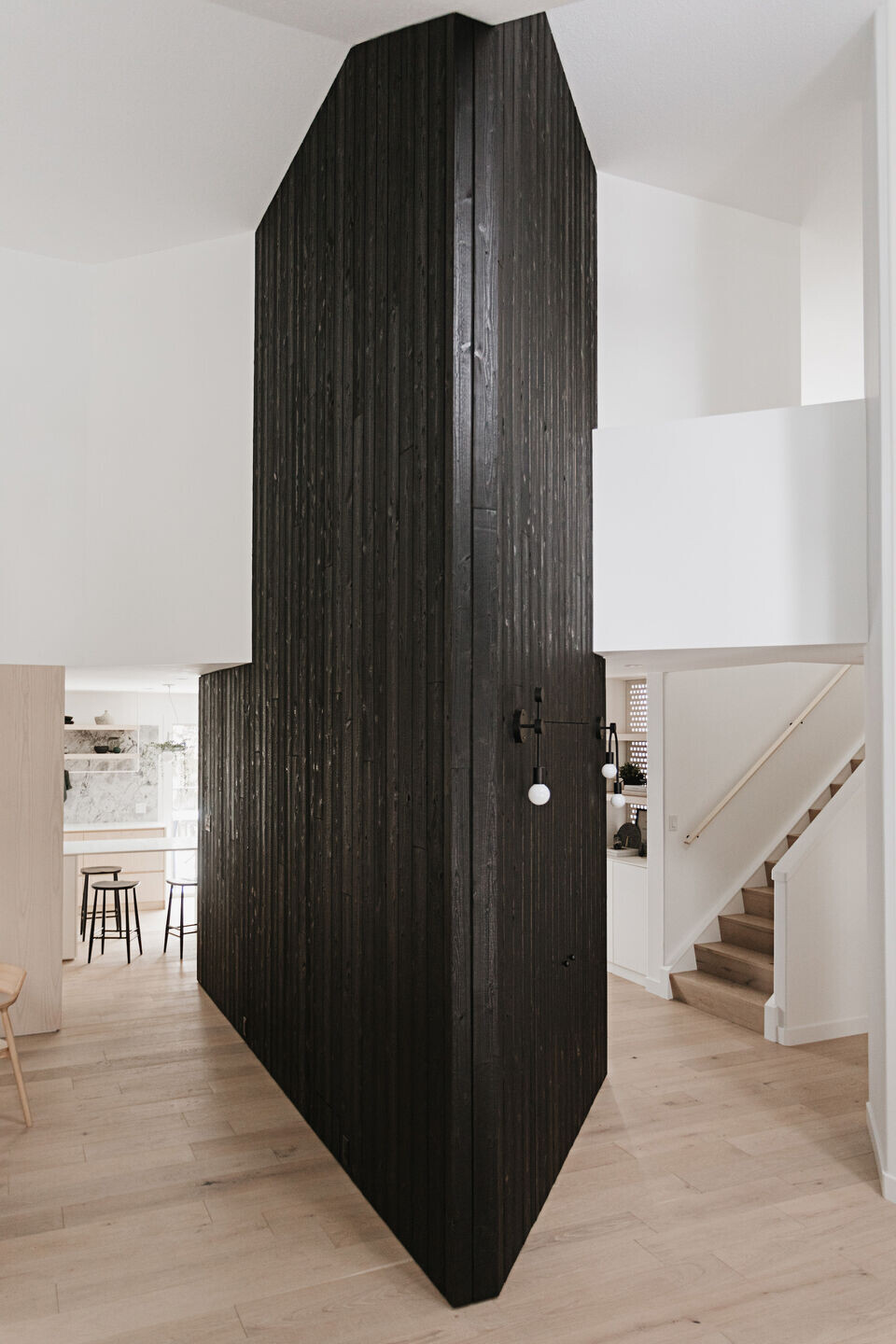
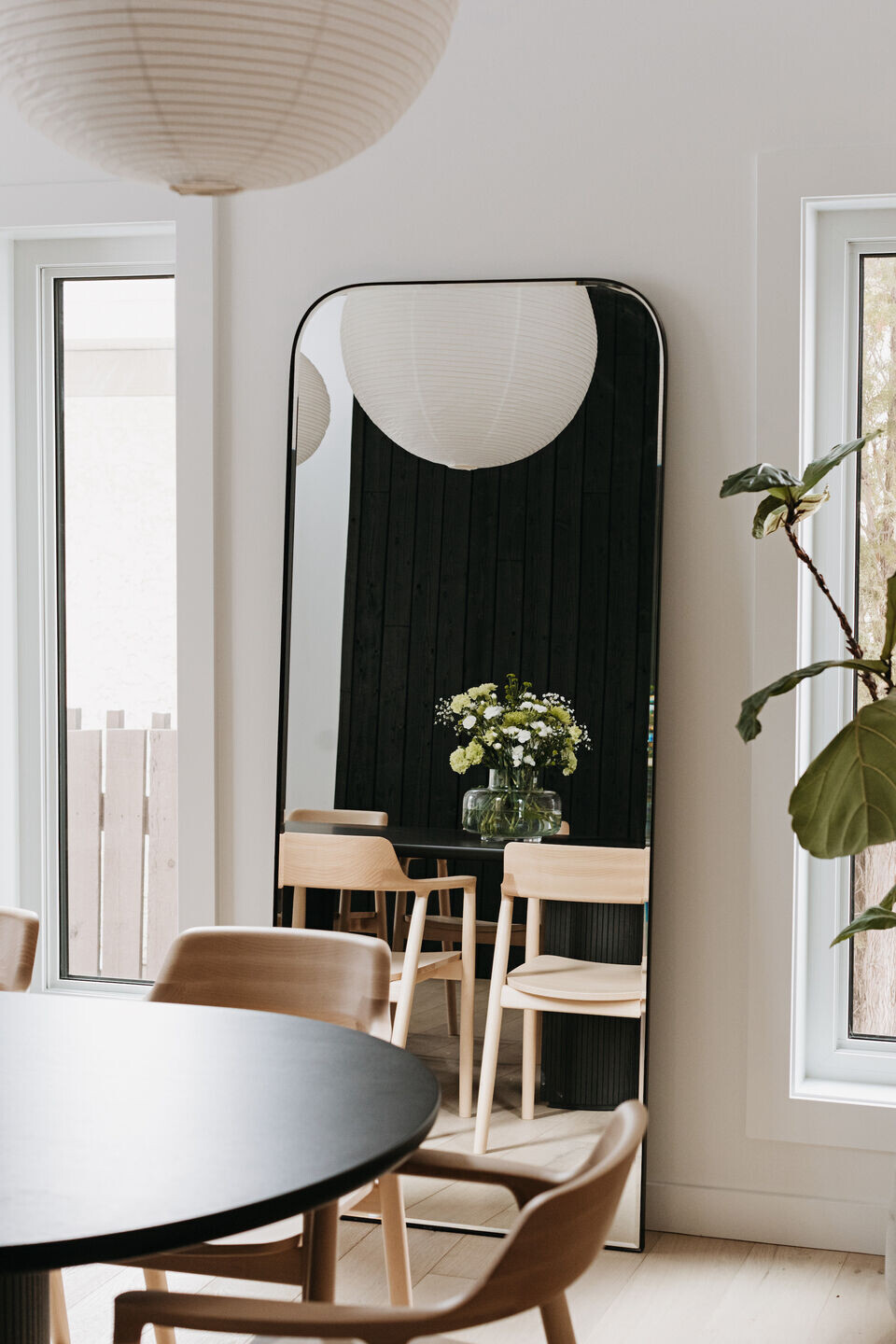
This drama is carried into the mudroom and laundry; both of which have been visually opened to allow each room to ‘breathe’. A practical bench, hooks, and shelves replace a traditional back entry closet. The back wall receives the sugi ban wood panel for durability and holding up to the boys in/out activities. The entrance to the laundry also is removed, allowing easier access to the space. All existing cabinets were removed and reconfigured to double as storage and functional shoe shelves.
By addressing the functional need of each space and selecting a harmonious material palette the result of this renovation are interior spaces that feel collectively tranquil and divine, with just the right amount of contrast.
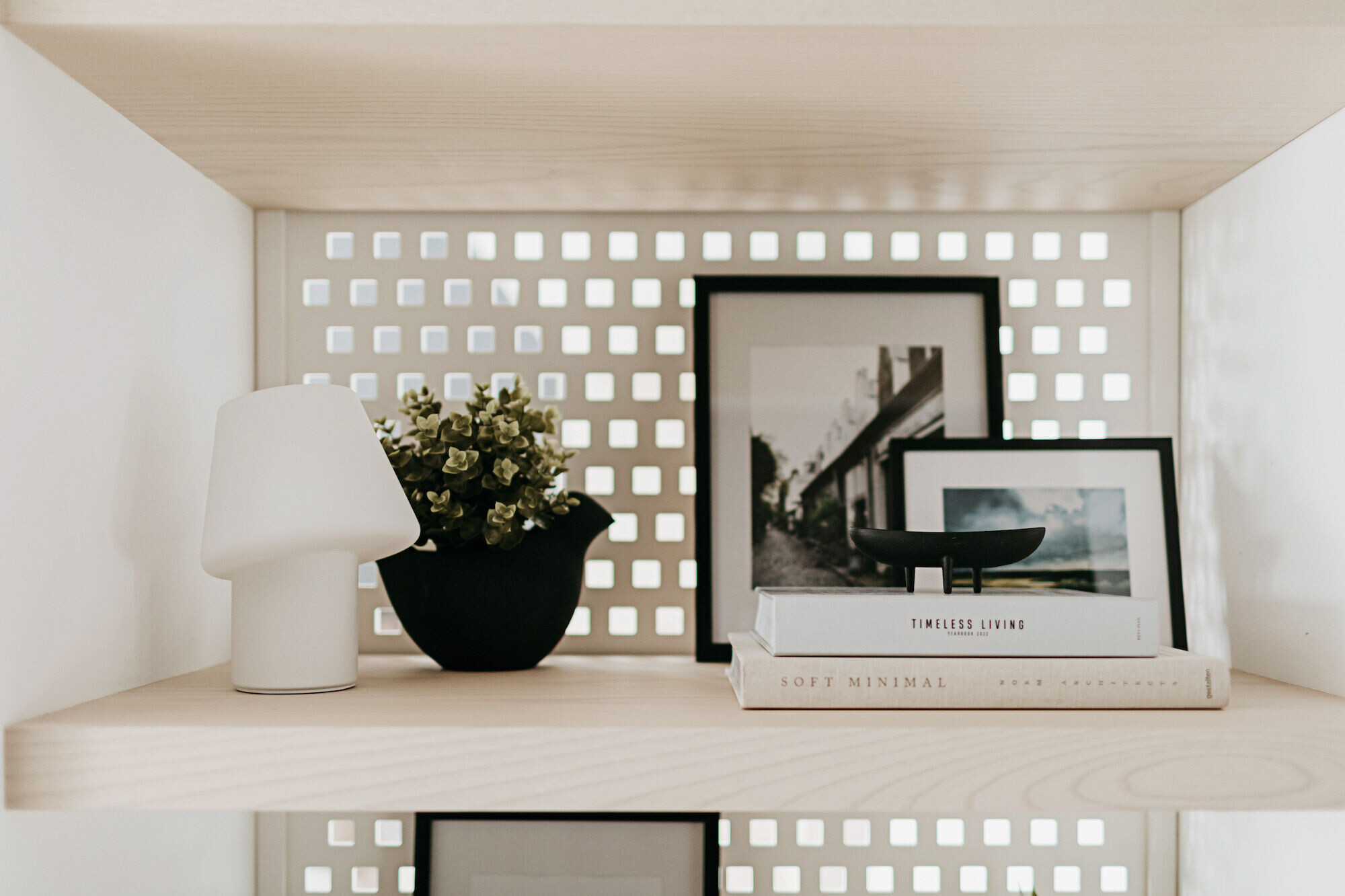

Team:
NAKO Design: Architects
Sharon Litchfield: Photographer
Quadrant Construction
Waygood's Kitchens
