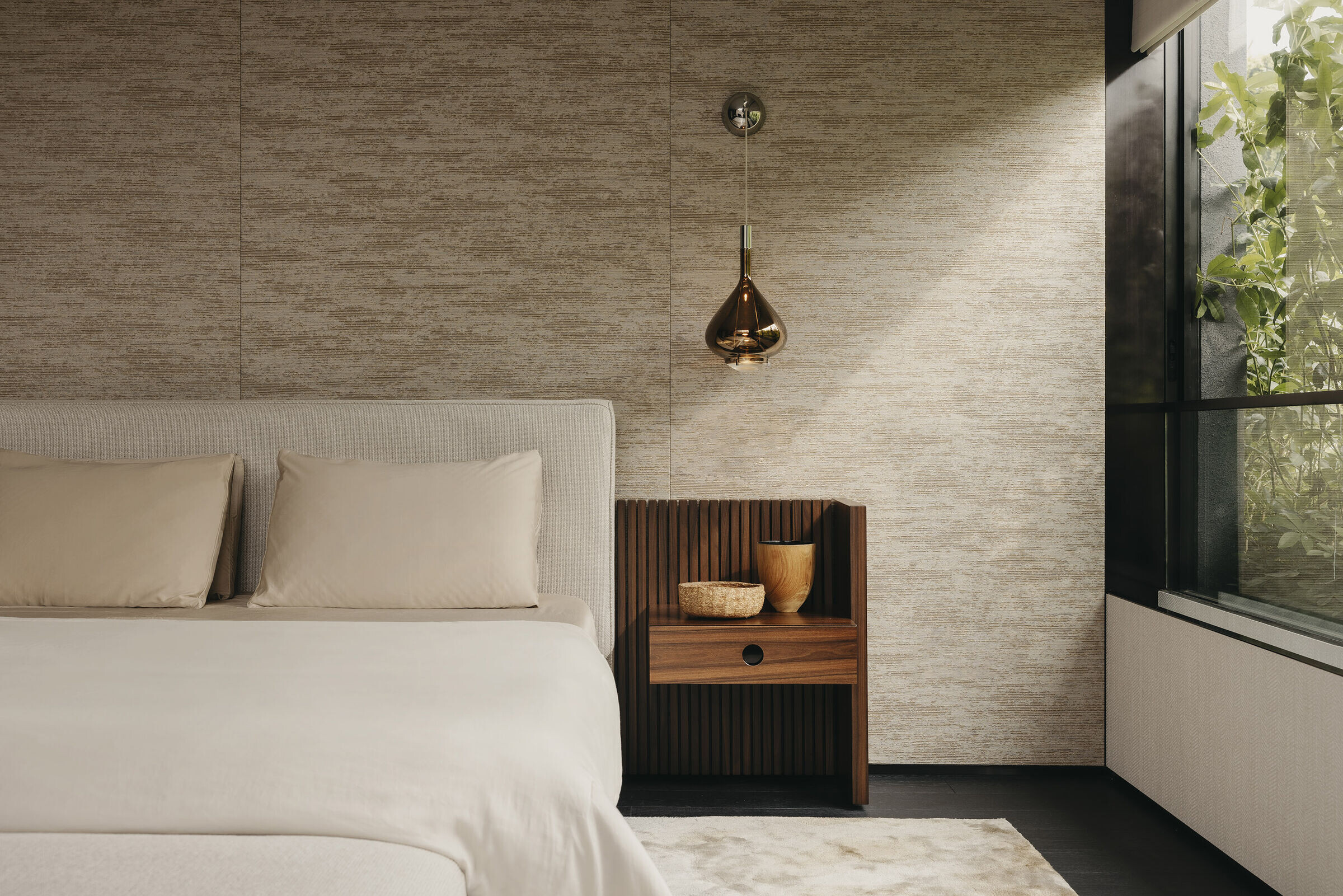The House of Kirin embraces tropical living, emphasizing the integration of the house and landscape as its focus. A tranquil courtyard serves as a central element of the house, orienting all views inwards. A meticulously curated bonsai tree anchors this space, creating a sense of serenity.
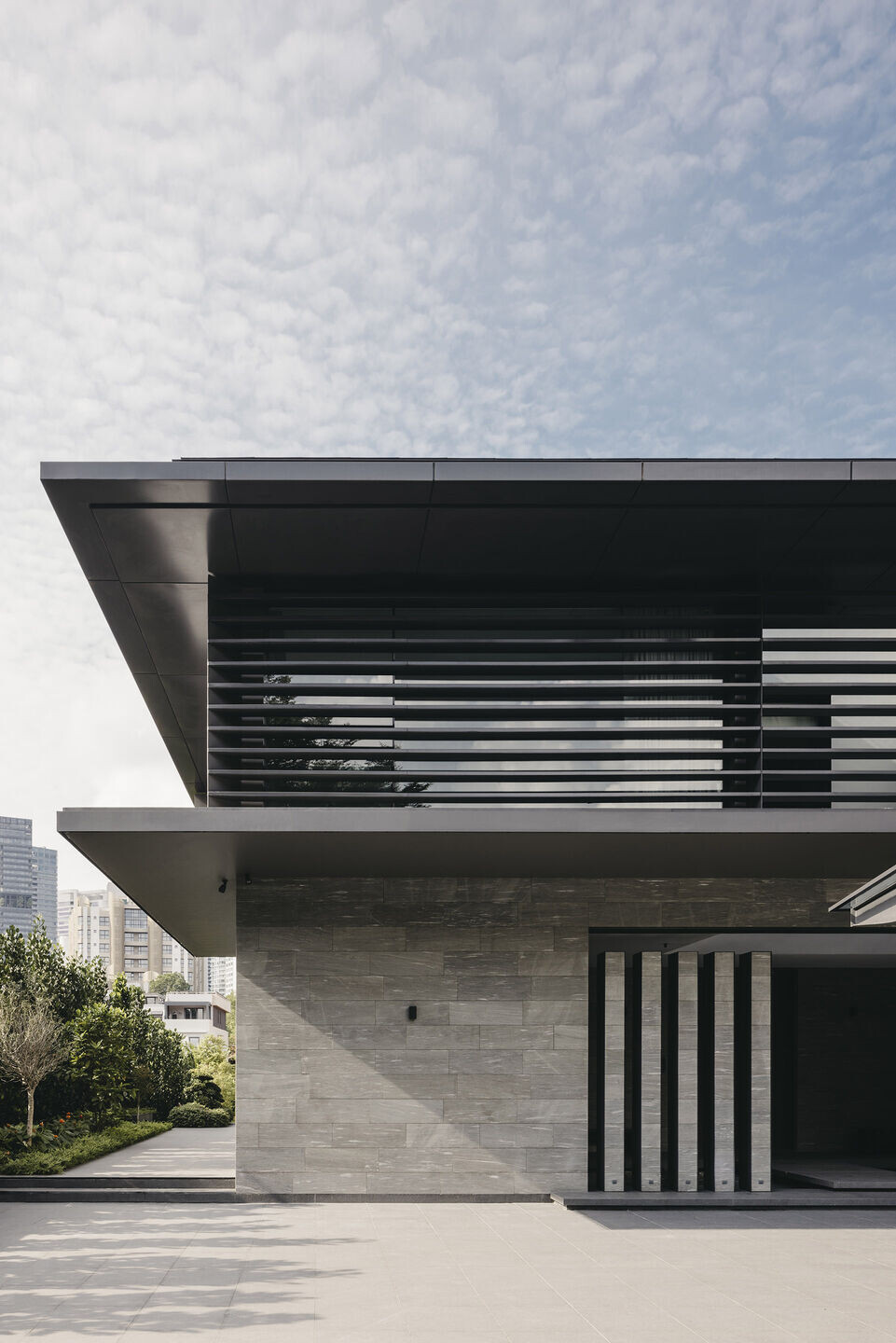
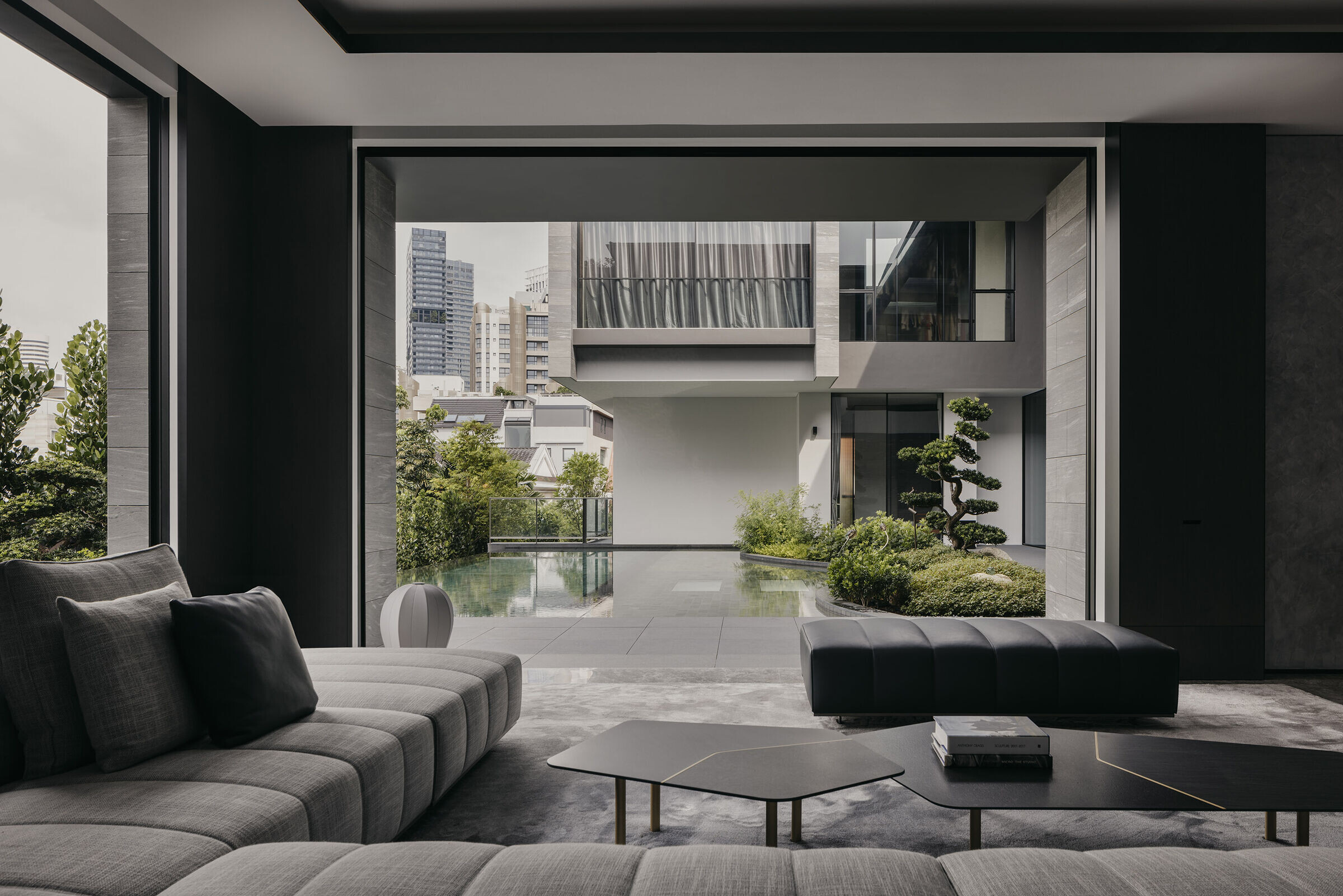
The living areas are thoughtfully arranged around the central courtyard, creating a private retreat amidst the bustling city. A gracefully curved swimming pool integrates with the landscaped courtyard, forming a cohesive and relaxing outdoor environment, drawing your gaze towards it from all areas of the house.
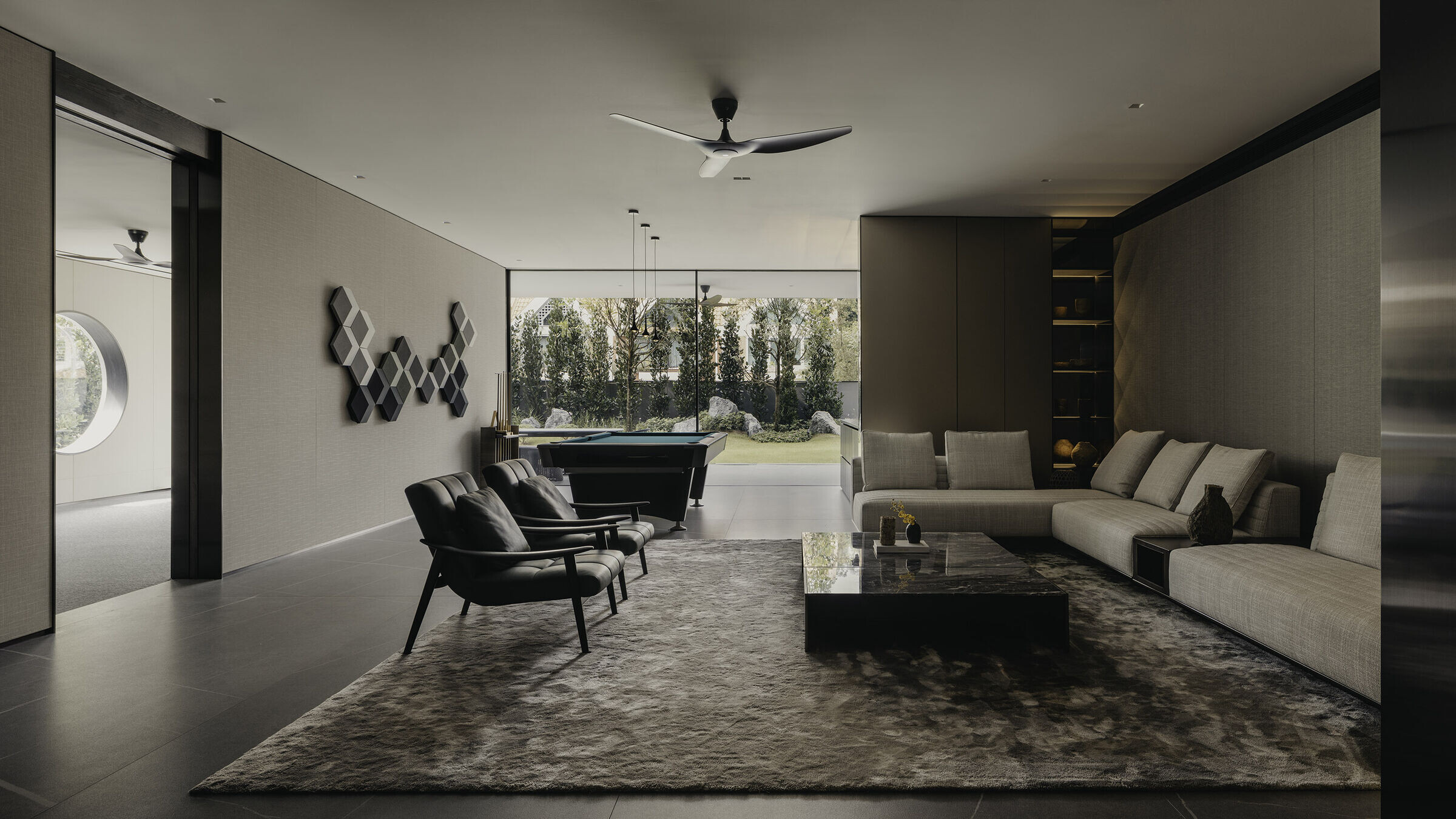
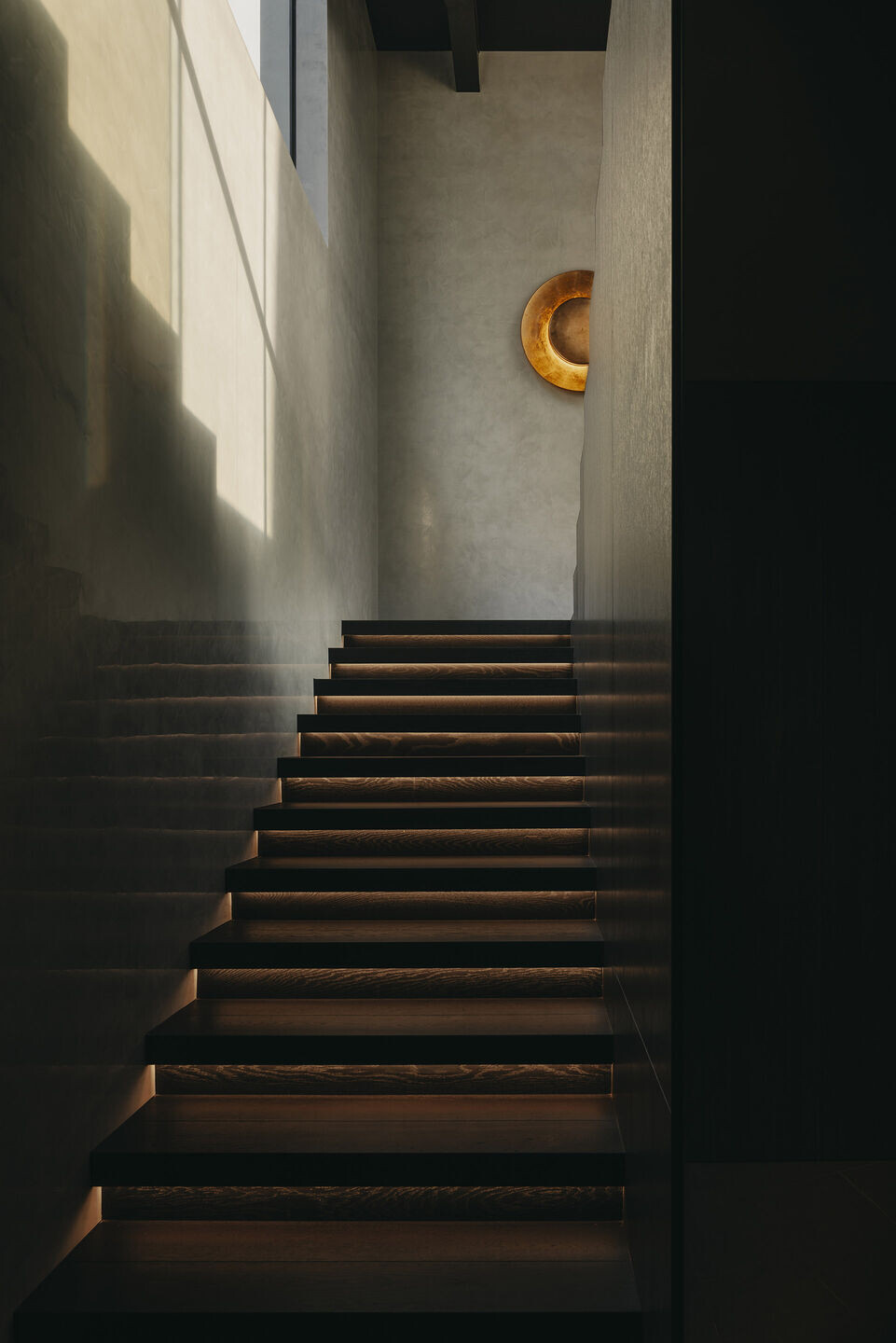
Primary living spaces—such as the living room, dining area, and dry kitchen—are oriented to ensure uninterrupted views and easy access to this outdoor space, promoting a strong indoor-outdoor connection. Skylights within the swimming pool also let light into the basement below, allowing the spaces below to have visual connection to landscape and water above.
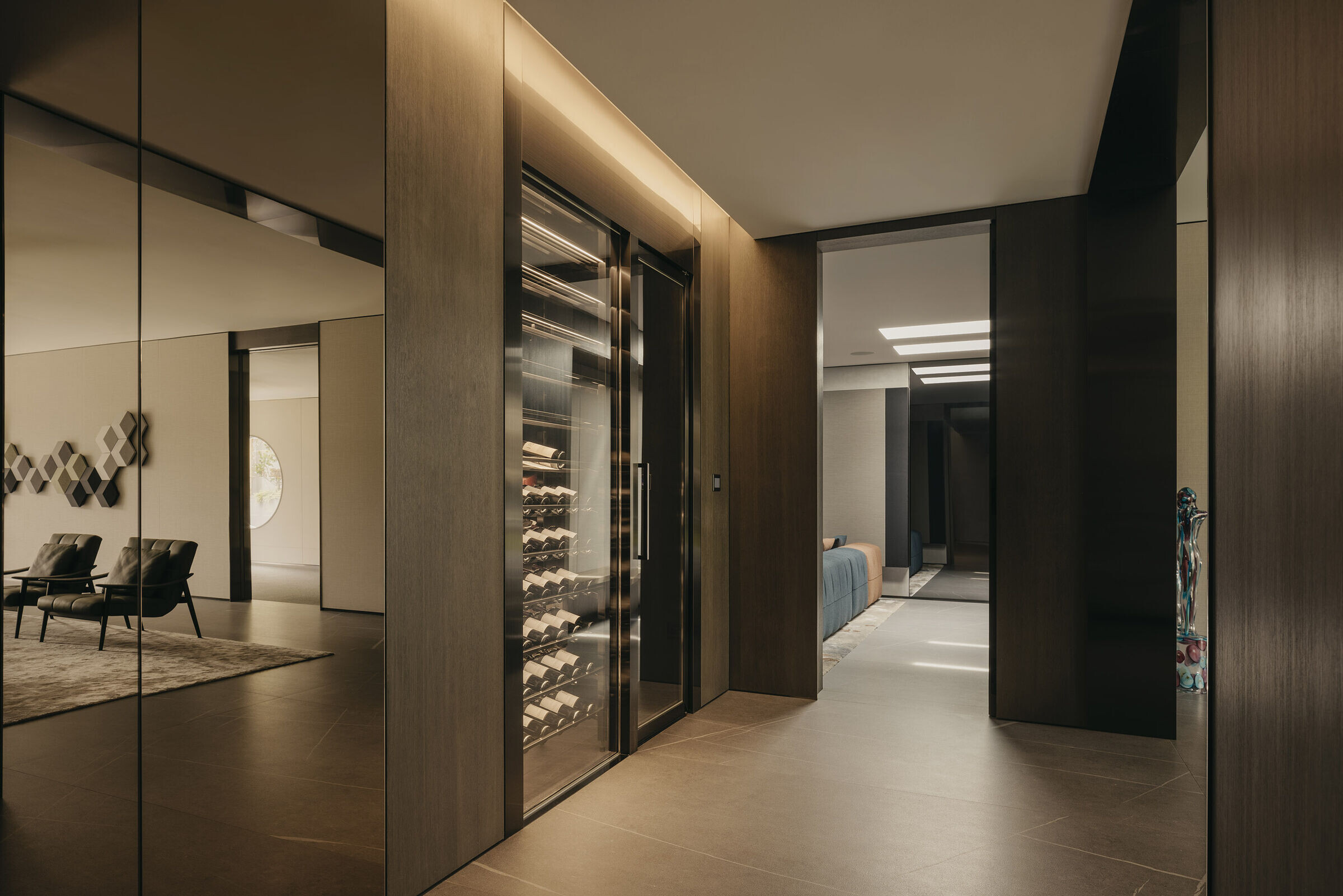
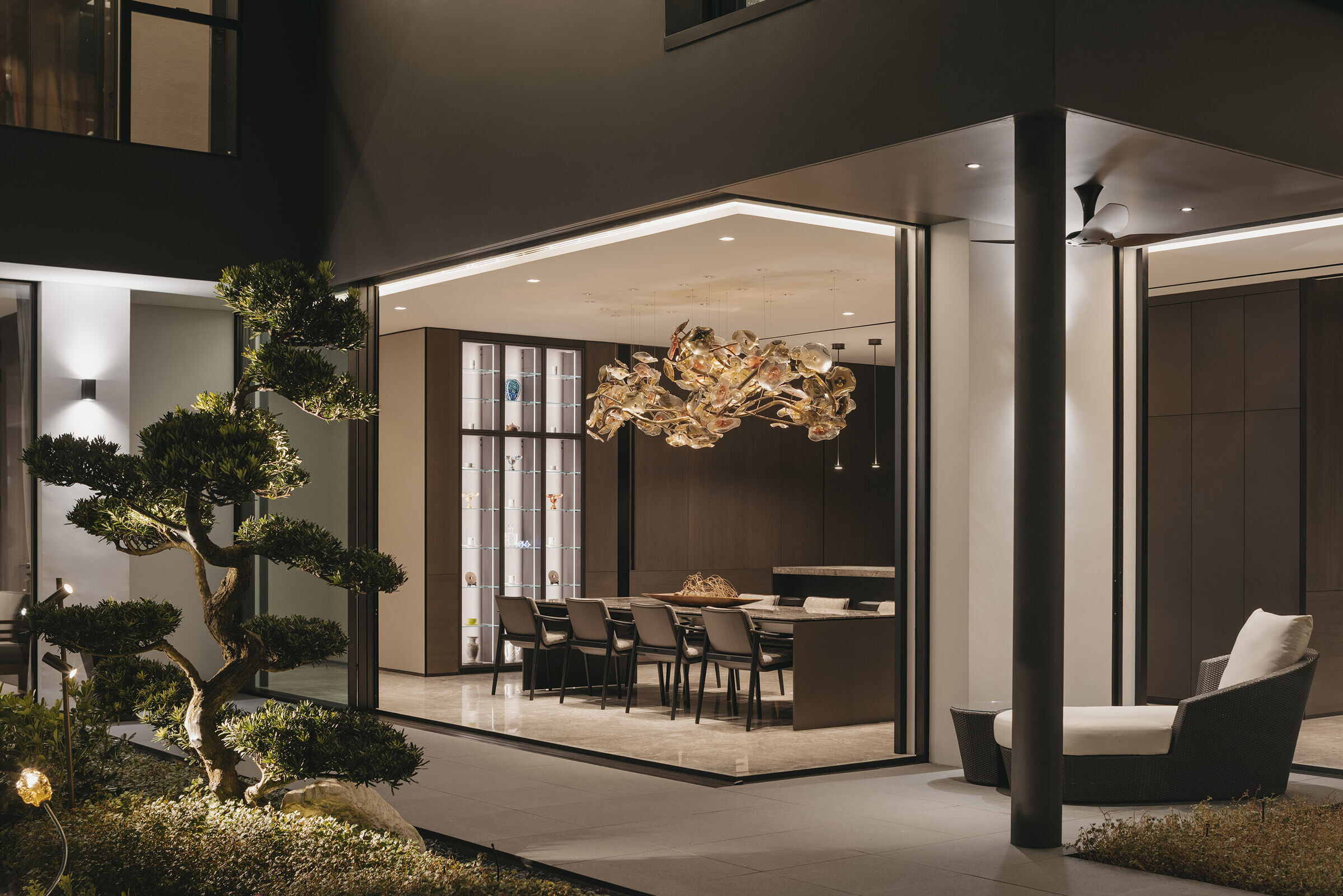
Water is an important feature throughout The House of Kirin. Stepping stones over a water feature marks the entry to the house and the view of the pool within the courtyard greets one immediately upon entry through the main door. The pool overflows into the basement landscape below giving a continuous sense of the tranquil flow of water throughout the house enhancing the soothing auditory and visual experience.

The exterior of the house is clad in natural Vals Quartz stone. Complementing this monolithic base, the soaring roof features significant overhang that protects the interior from the elements and allows for wide-open windows in any weather, ensuring continuous natural ventilation.
