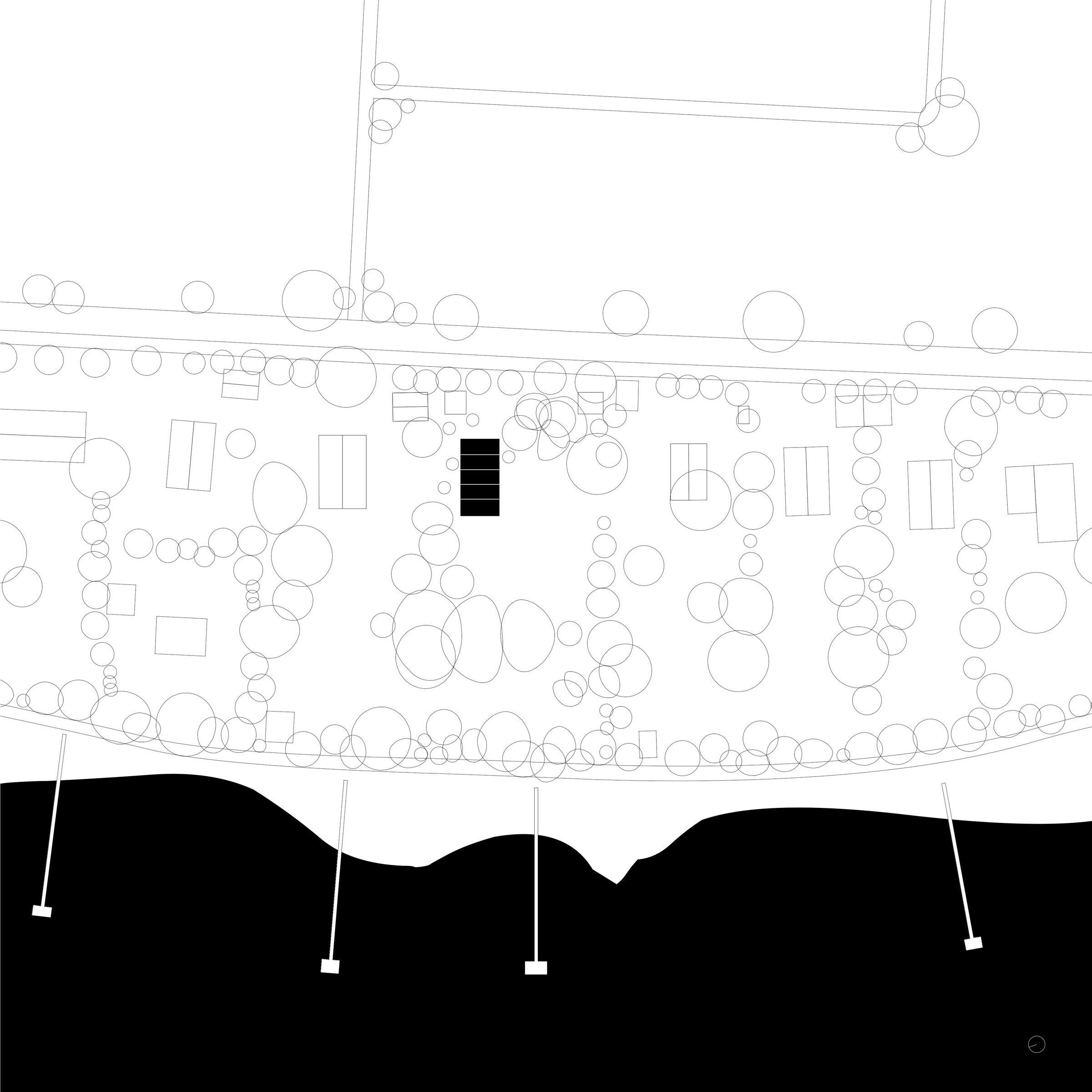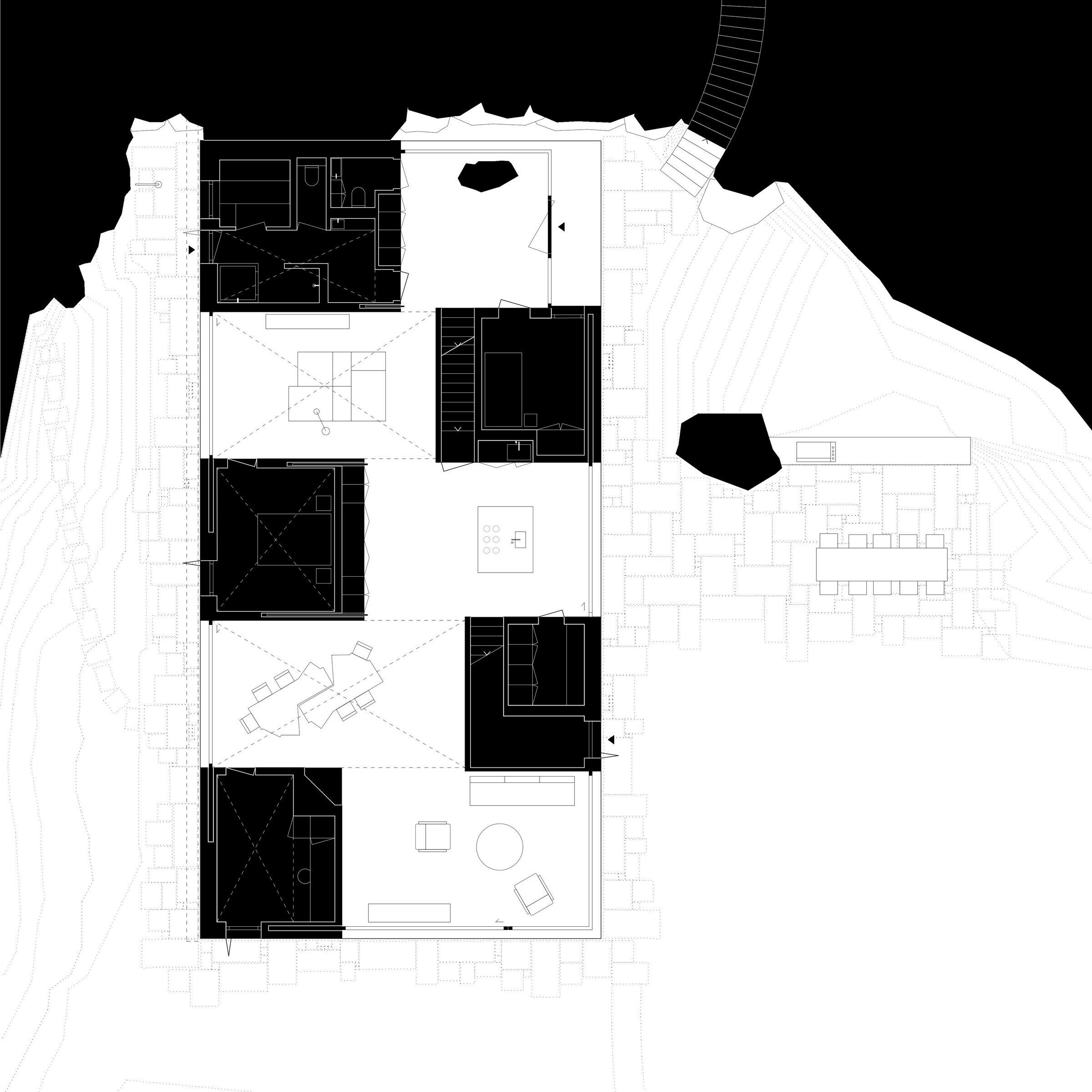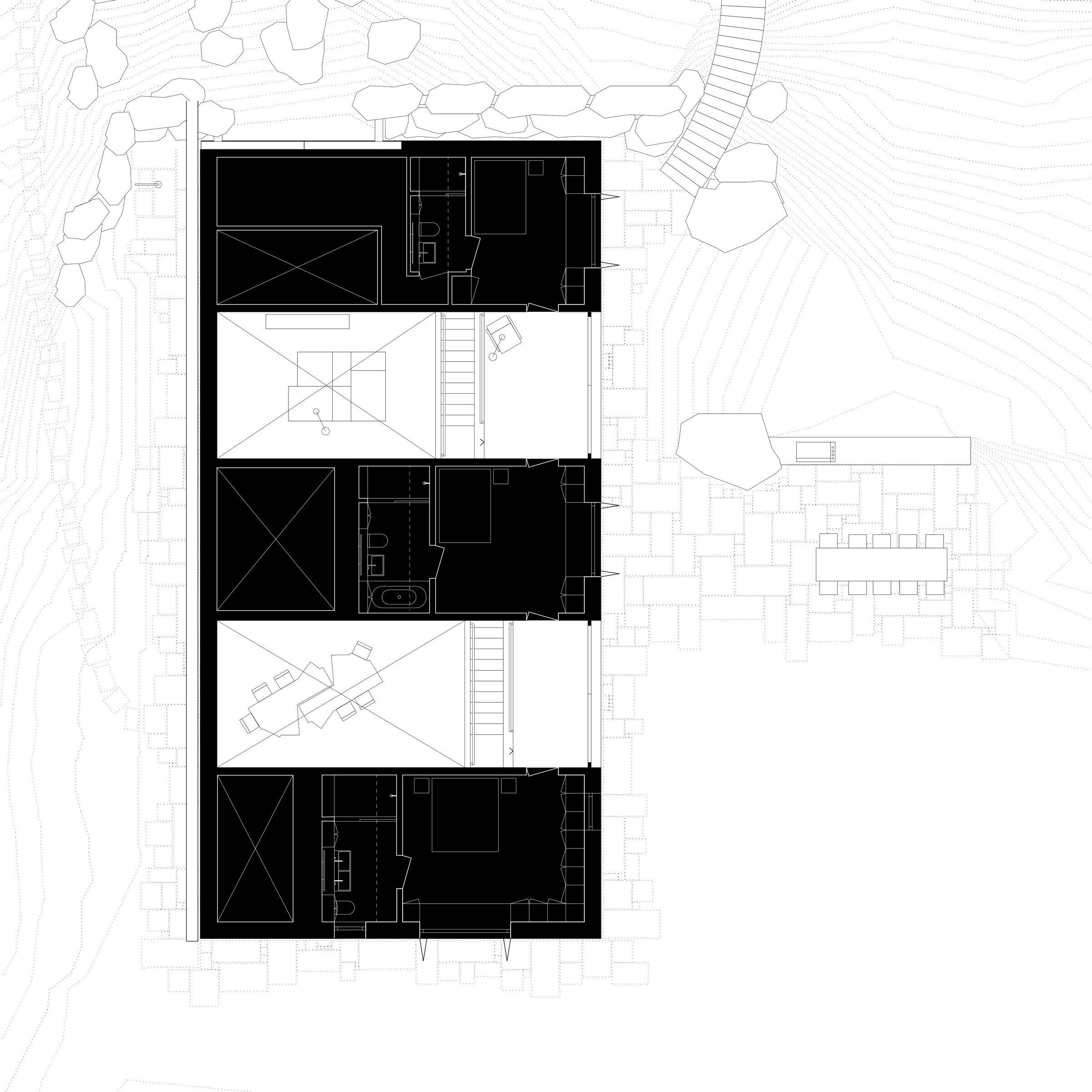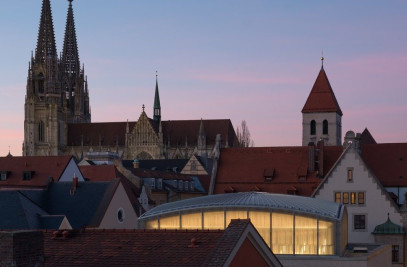A sculpture of wooden cubes as a home for a family.
This family home expresses its inner life, its context of seasons, light, and surroundings in a simple architectural figure. Conceptionally, it distinguishes between private rooms and a generous open space for daily family life. All private rooms are artistically composed of a sculpture of wooden cubes. Between them, the open space can unfold both horizontally and vertically, drawing light deep into the house, even in winter, while also drawing views into the garden, the treetops, and across the lake from any vantage point.
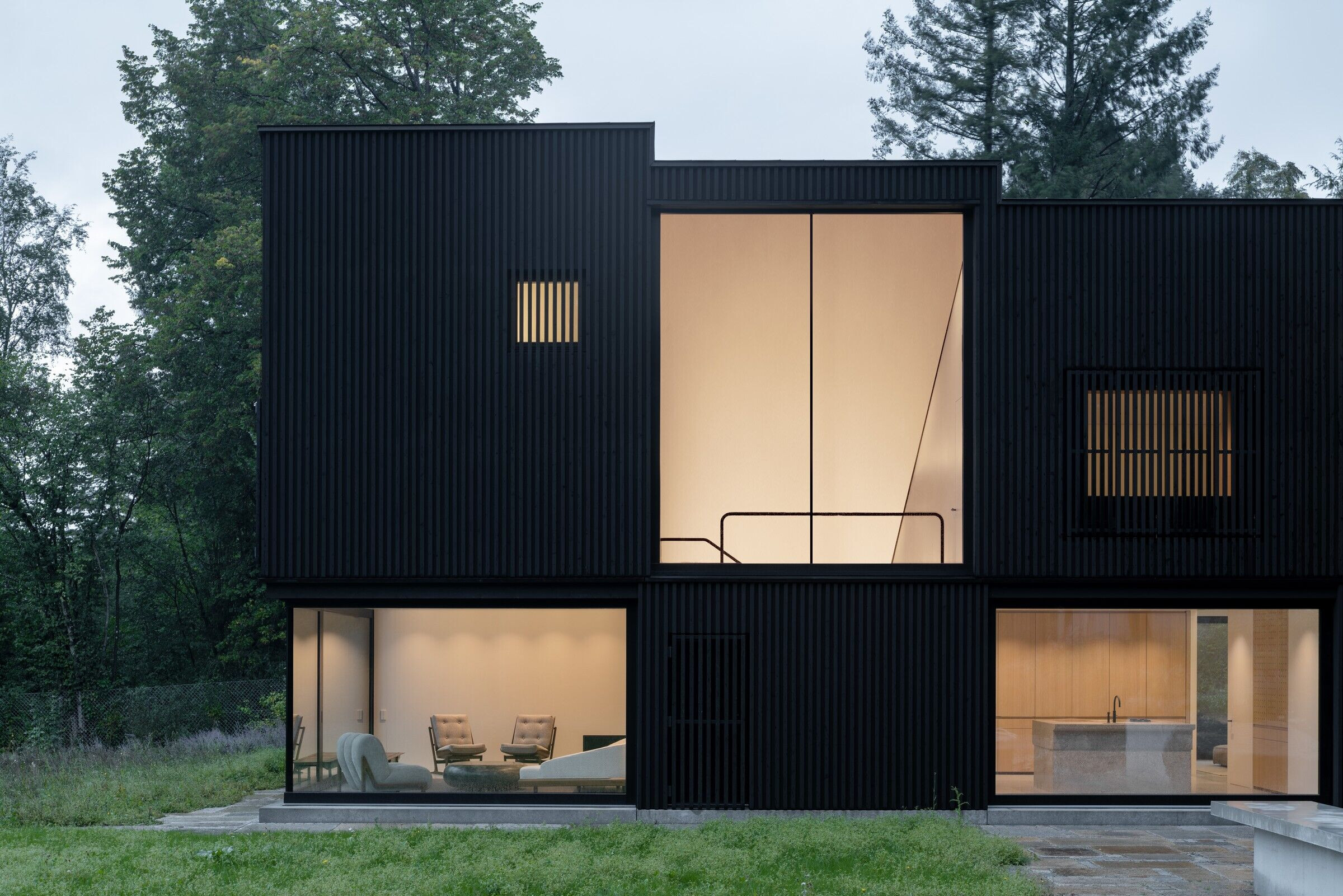
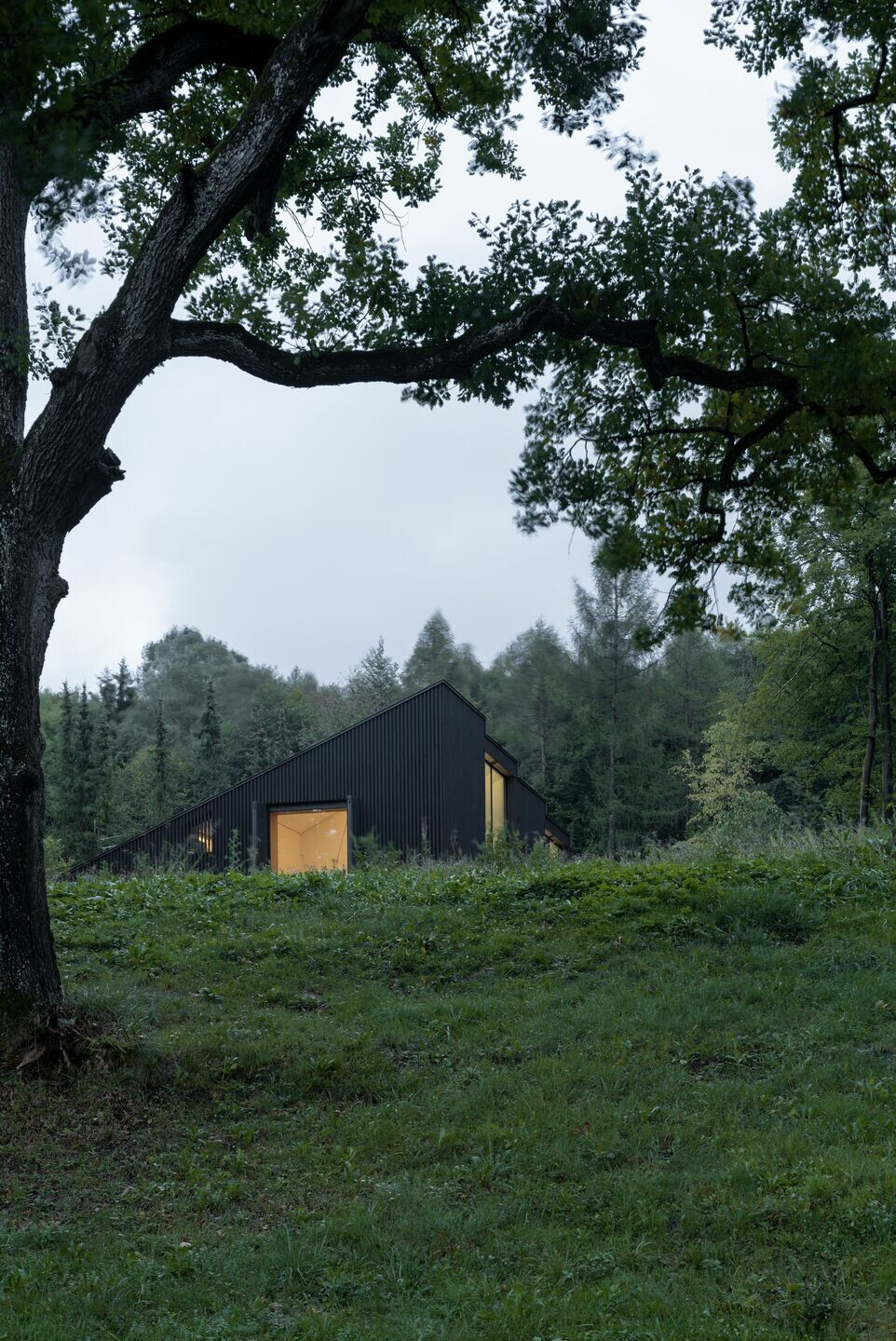
The configuration and open zoning of the house facilitates the coexistence between retreat and community, enabling its residents to withdraw or participate in communal living at any time. The setting in its natural environment, the generous ceiling height, the amount of daylight, and the honest materialization create a pleasant atmosphere and a pleasant indoor climate.
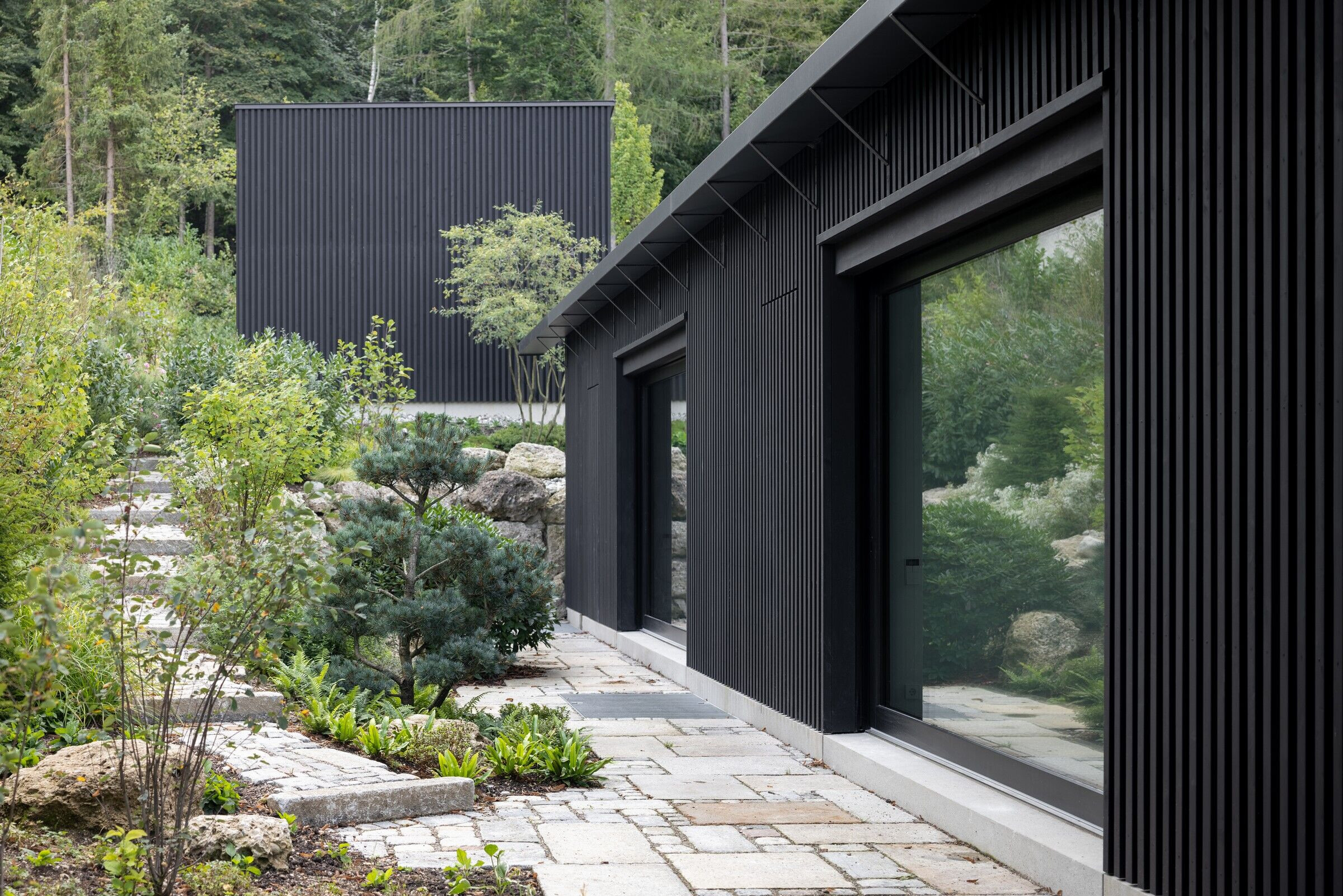
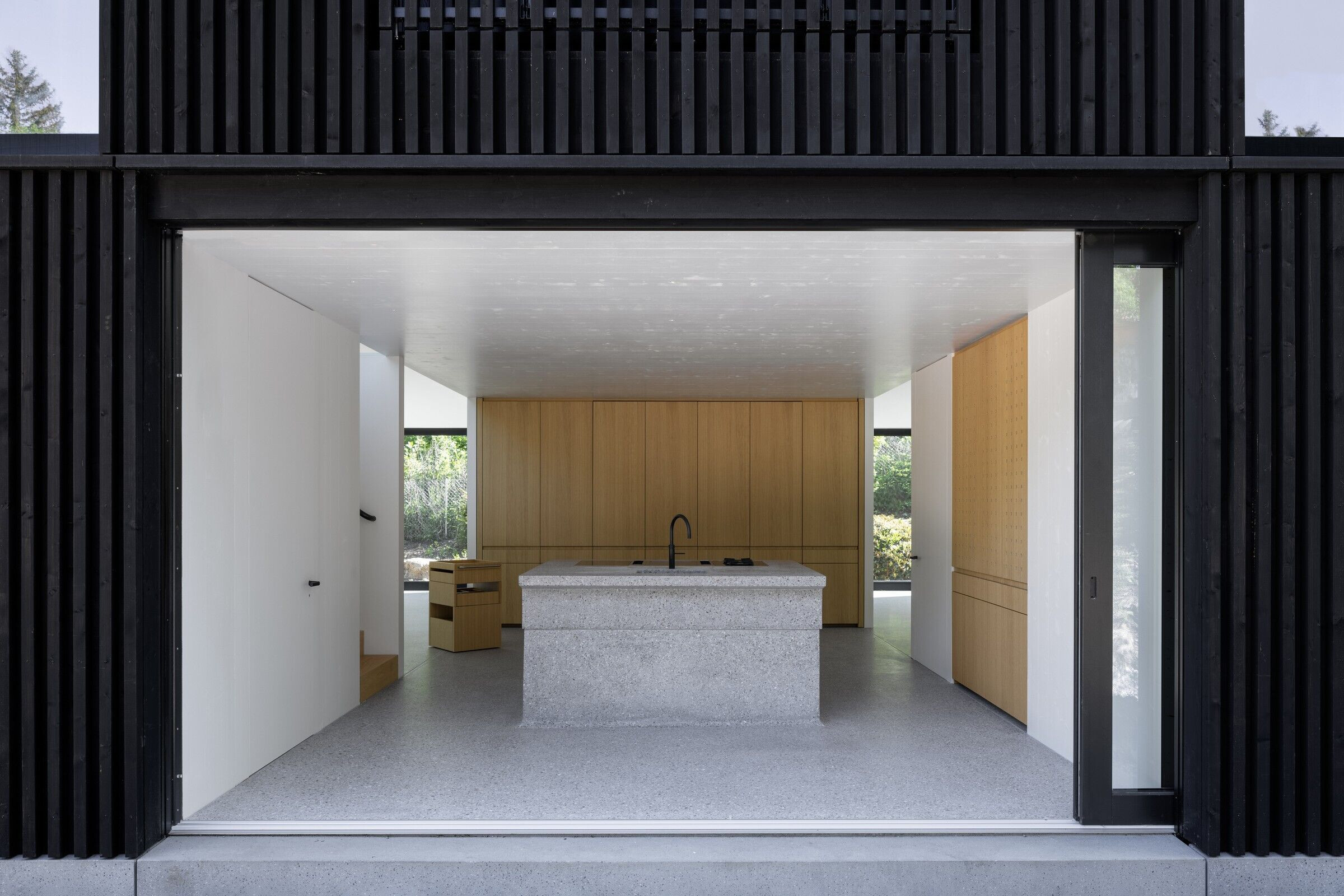
The shape of the fanning roof counteracts the sloping terrain, infusing variety into the interior. In the facade, the spatial sculpture appears in rhythmic alternations of open and closed. Here, wooden slats cover the cubes, while the windows disappear behind translucent folding shutters that can be opened for an unobstructed view. On the ground floor, the huge windows can be completely tucked away in wall pockets. Similarly, the kitchen can also be fully opened to the outside space.
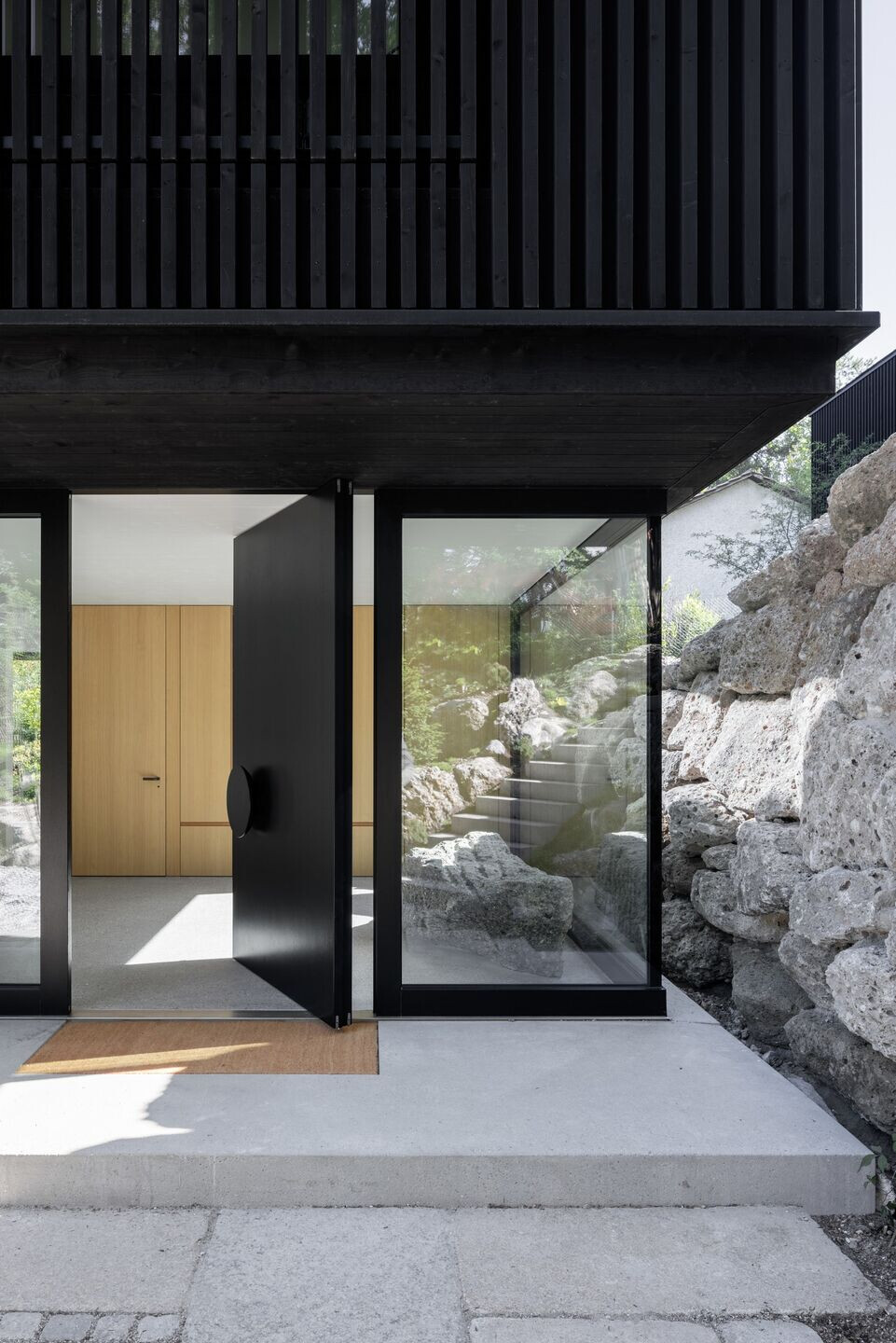
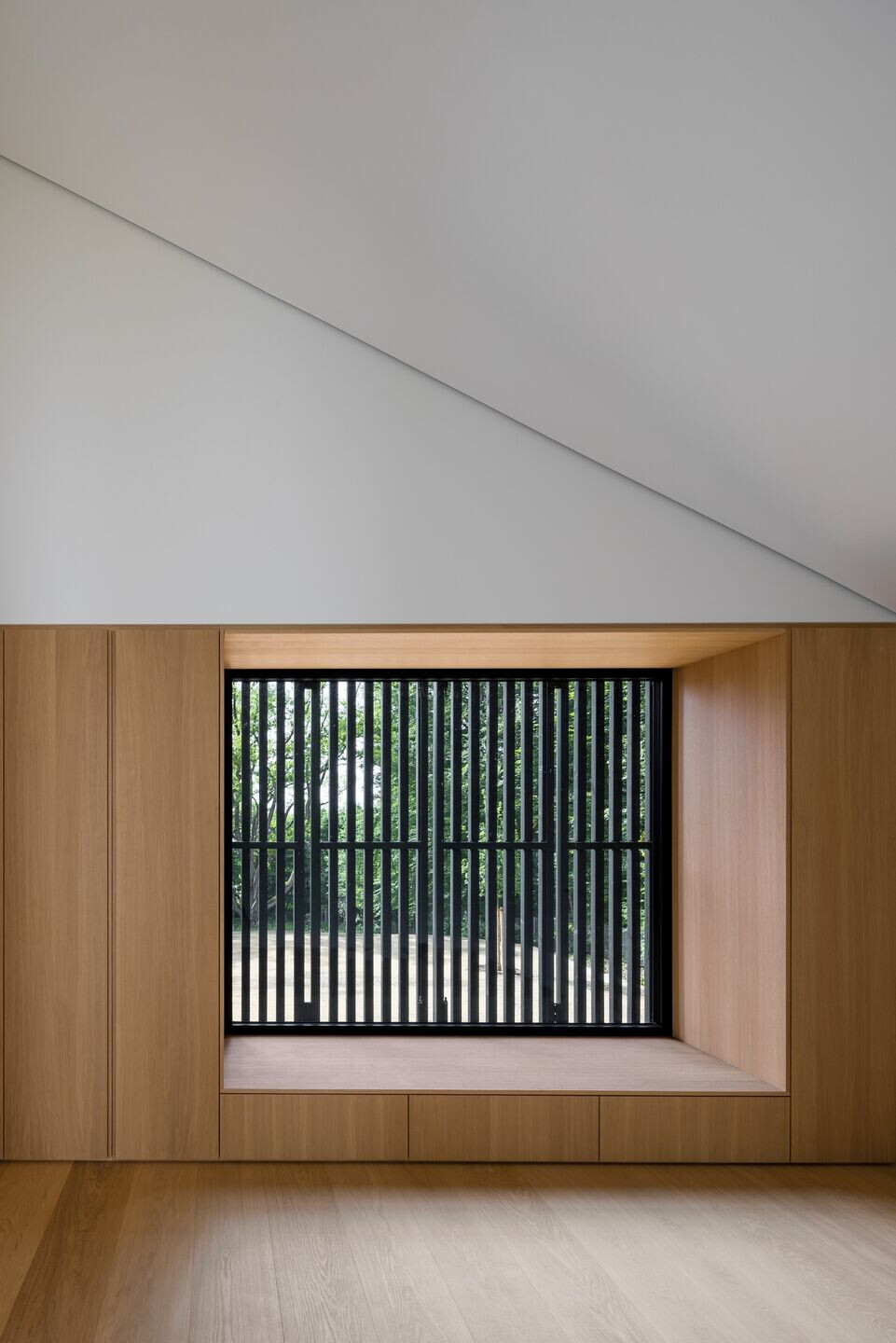
The use of wood as a renewable resource makes it possible to reduce both the proportion of non-renewable primary energy and CO2 emissions during construction. In addition to the advantage of wood as a carbon store, wood construction allows a high degree of prefabrication off-site in comparison to conventional solid construction, thus requiring shorter assembly times and fewer construction site trips.
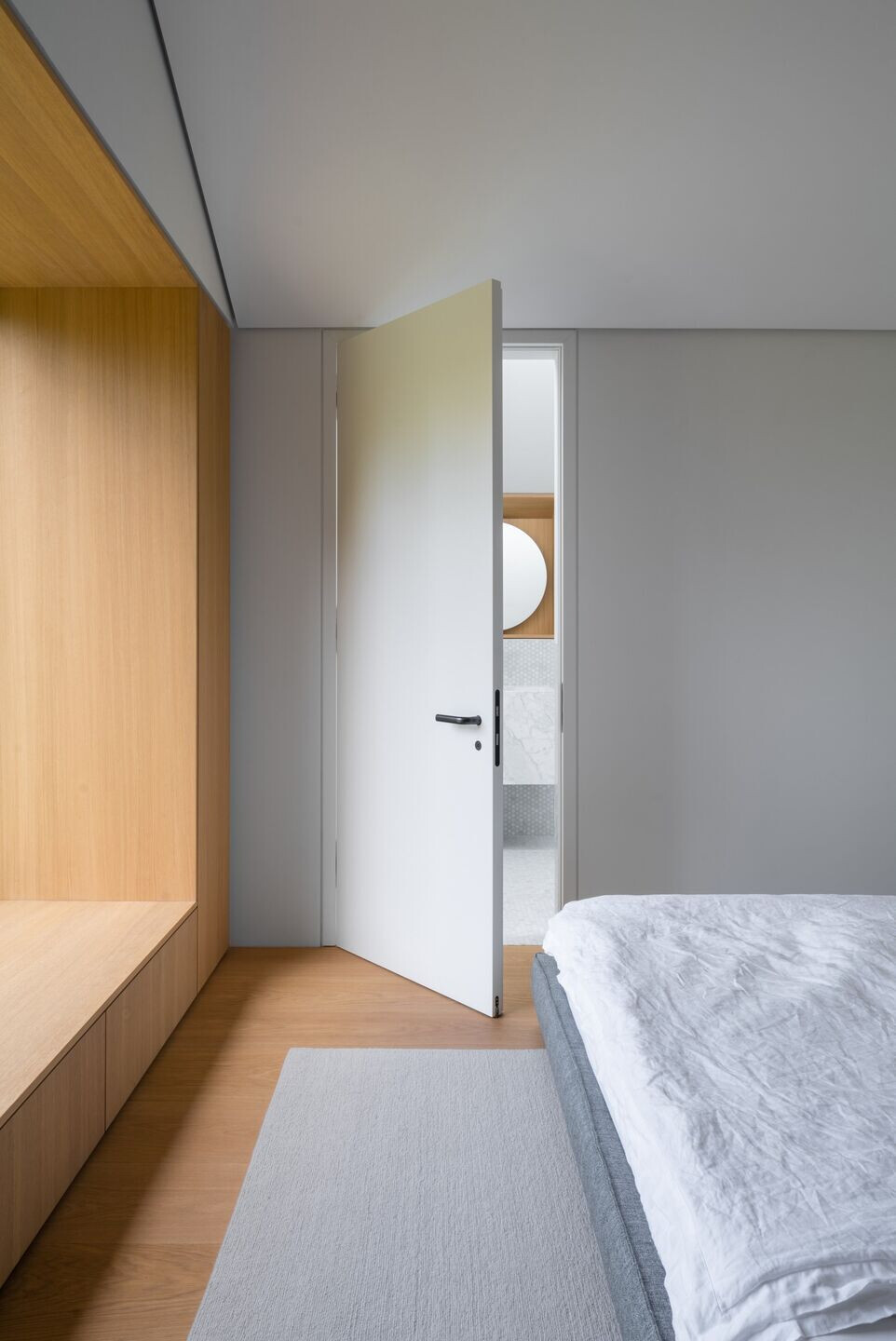
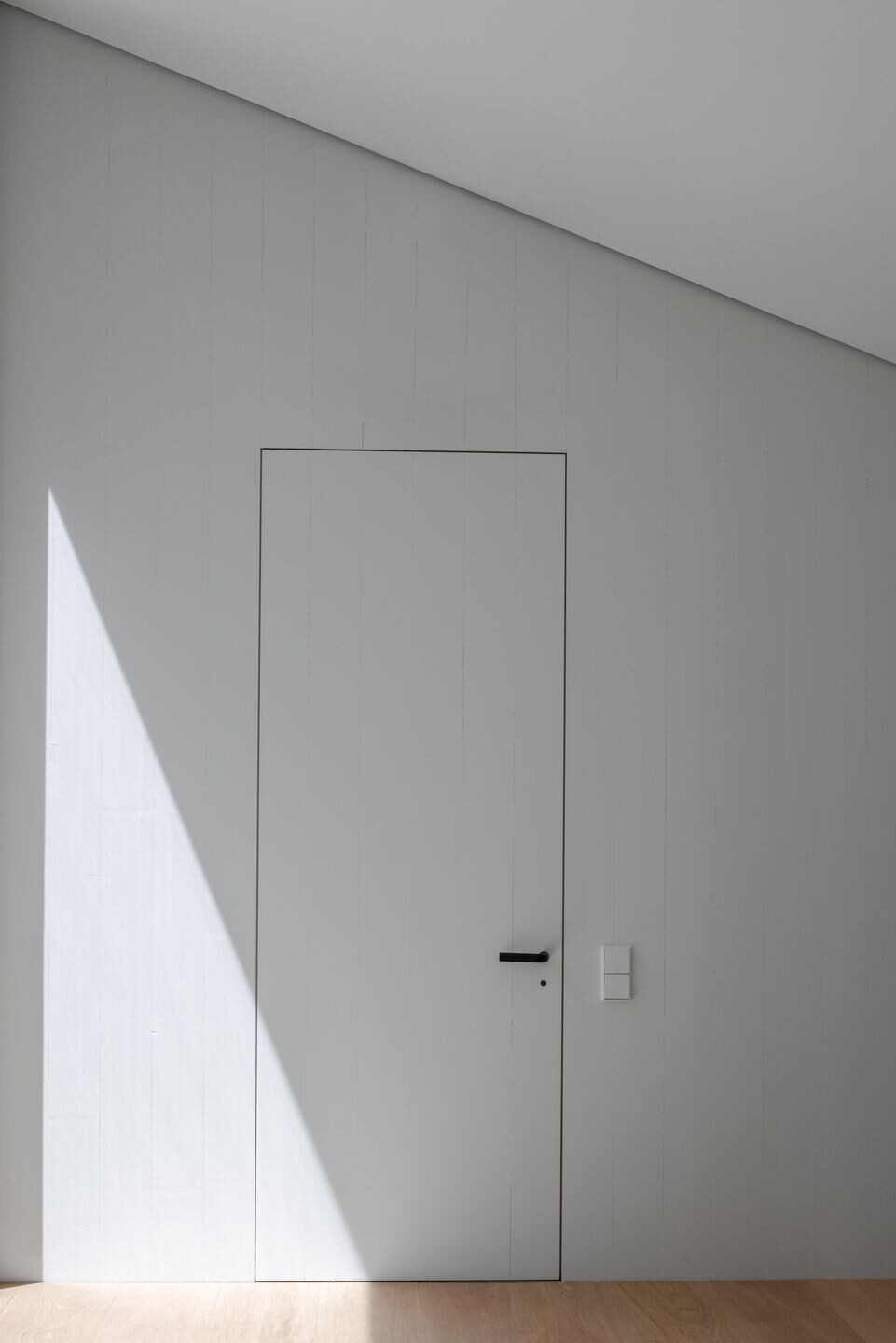
The selection of robust and durable materials allows for an extended lifecycle. The consequent separation of building components facilitates repair work and would enable a demolition with material separation for a maximum degree of reuse and recycling of the used building components.
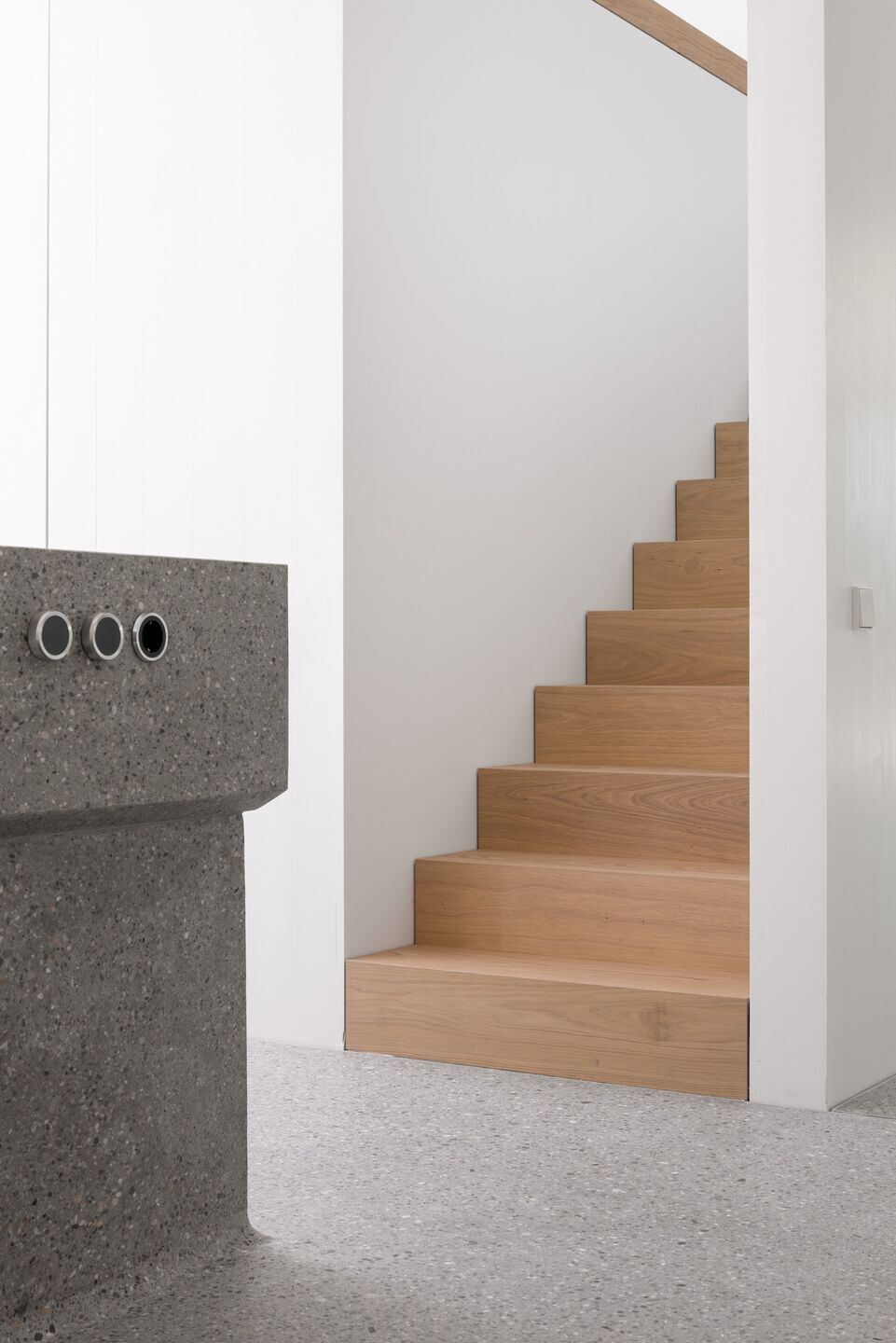
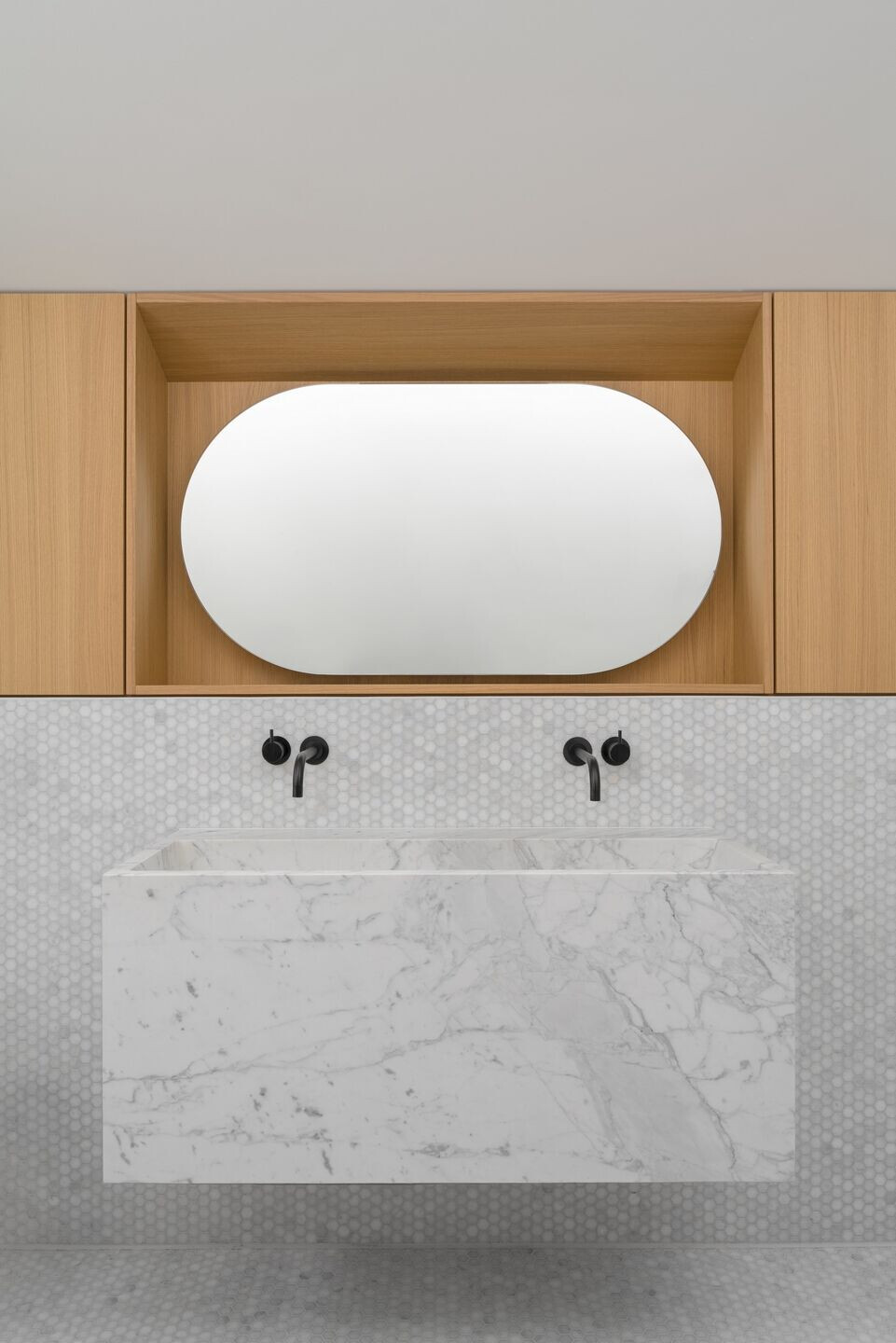
Team:
Architect: Appels Architekten
Structural engineering: Merz Kley Partner GmbH
Construction management: Händel Junghans Architekten GmbH
Photography: Florian Holzherr
