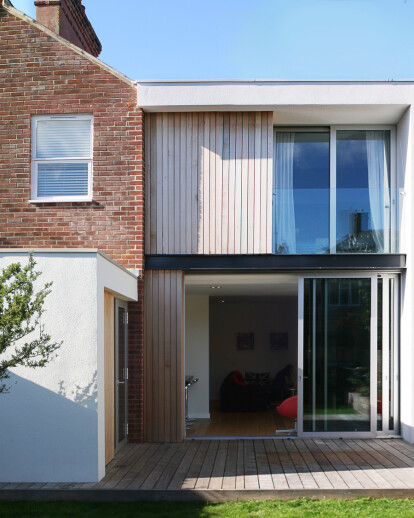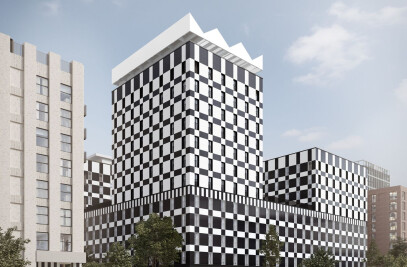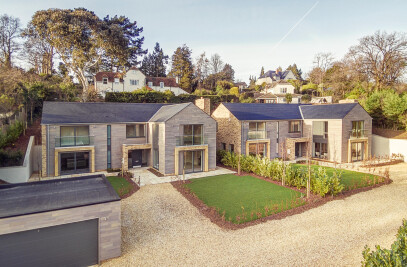Re-Format designed a contemporary extension together with alterations to a house in a conservation area in Southsea, Portsmouth.
The design creates 2 simple wraps in external insulated render which remove various existing extensions and creates a unified open planned kitchen, living and dining space together with an ancillary utility and cloakroom.
Testimonial: The architects at Re-Format worked with us to covert an awkward space into something special. The new open plan living area is perfect for family living and the re-design of the 1st floor gives us the much needed space we require. The house has kept its original Victorian appearance at the front but now has a new contemporary look to the rear. The whole process was well handled and we would definitely recommend Re-Format. Owner & Client

































