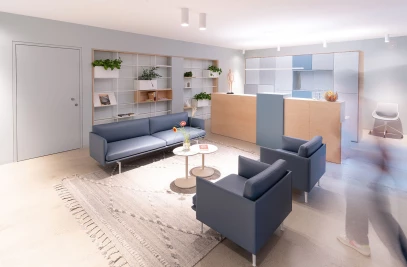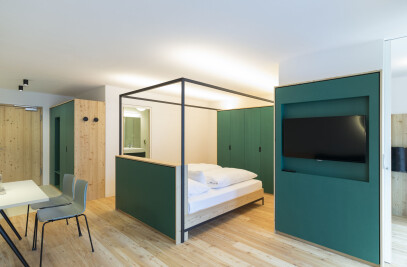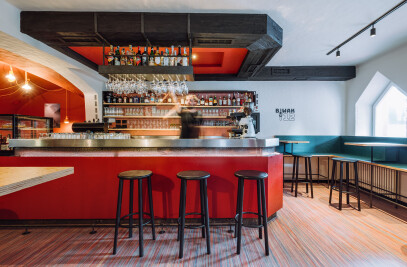Wuxi Low Carbon Exhibition Centre which locates in the southwest corner of Wuxi Ecological New Town,is the first project starts in the core region of Taihu New Town.
The concept for the Low Carbon Exhibition Centre starts with references of geology: carbon being a product of intense geological forces and processes, in fact the same atomic composition as diamond.
Hence crystals, as a more refined version of carbon and elements that connect the natural world to the world of mankind through their precision and geometry. Crystalline forms offer an ideal formal repertory for a sustainable future of buildings that link and relate closely to the environment.
Three main functions (multifunctional hall, interactive hall, temporary exhibition) are duly represented and legible in the three main crystalline volumes of the project. These solids are connected by a tessellated mesh, forming one continuous and differentiated space. The main entrance is clearly legible and leads to a central atrium space full of light. A central spine from where all the various spaces can be seen and easily accessed.
Whilst circulation has been designed to be clear and legible, there are many different possible routes that make for an exciting visit and also add flexibility and adaptability with all kinds of scenarios: visitors can enter through one of two entrances- the main entrance will lead into the central lobby from where all three building volumes can be accessed independently. Alternatively visitors can access from the basement of the auditorium/ multifunction hall where they can see the actual building services in action before walking up to the ground floor of the auditorium itself. From here they can either venture into the atrium or walk up in two directions to the auditorium’s mezzanine level- which in turn opens up to the accessible roofscape.
Another important aspect is the integration with the ground. The building is sunken two meters down, so visitor will walk gradually down. At the same time, the volume of earth that has been taken out is being placed as mounts around the building as an articulated landscape that together with the building’s surfaces is shaped to maximize rainwater collection in specifically designed water pools. These water pools drain into two large water bodies at either end of the building so that the building appears as a bridge across a river. In addition, the water pre-cools the air intake a the East side significantly aiding the natural ventilation all year around.

































