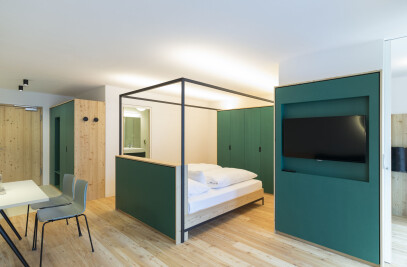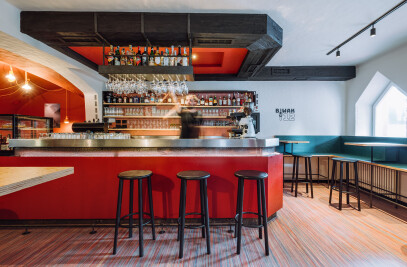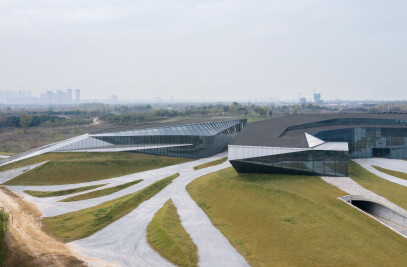The aim of the architectural project is to create interior spaces that support the treatment approaches of holistic medicine and radiate harmony.


Sempervivum is a medical practice dedicated to holistic treatments and care of the patients. Between high-tech medicine and self-healing powers activated with the help of nature, here a personal environment with medical advice and support towards healthy life can be found.


The name of the practice derives from a plant name and is composed of Latin words “semper” (always) and “vivus” (living), meaning something like “forever living”. The plant presents itself in a wide variety of harmoniously coordinated color nuances - this play of colors is incorporated into the room design - an invigorating spatial effect is intended to support medical treatment.


Through the subtle play of color, shape and material and a recurring visual reference to the outside via cut-in atriums, the interior spaces in the existing building transmit a relaxed feeling of lightness. A mix of gently coordinated color nuances in light green and blue tones accompanies the entire practice. A central, clearly structured reception area is determined by mix of materials such as natural birch plywood, white, light metal parts and changing color nuances in light blue tones. This waiting area conveys peace and warmth, so that conventional sterility of medical premises does not come to mind. A piece of wall furniture made of white round metal rods can always be redesigned using interchangeable filling elements: shelves and plant troughs can be arranged differently upon desire. The multifunctional reception and furniture impress with the chosen mix of materials and colors.


From this central area the individual therapy rooms can be accessed: they are clearly and functionally structured and take up the material and color concept, but convey a calming and harmonious ambience. On the other hand, an assigned yoga and exercise room can be reached. Generous spaces radiate warmth through horizontal birch wood slats, and an acoustic ceiling made of natural wood wool panels further improves the indoor environment. A layer of surrounding curtains creates a barrier to the kitchen and storage and conveys a feeling of lightness and coherence. The view of a planted inner courtyard does the rest.
















































