Located in the remote area in Ubud, Bali, the building is surrounded by forest and contoured land. This site is challenging to make a building that merges with nature. The design started with maintaining the existing elements, such as contoured land and trees. It makes the building initiate people to have more connection with nature.
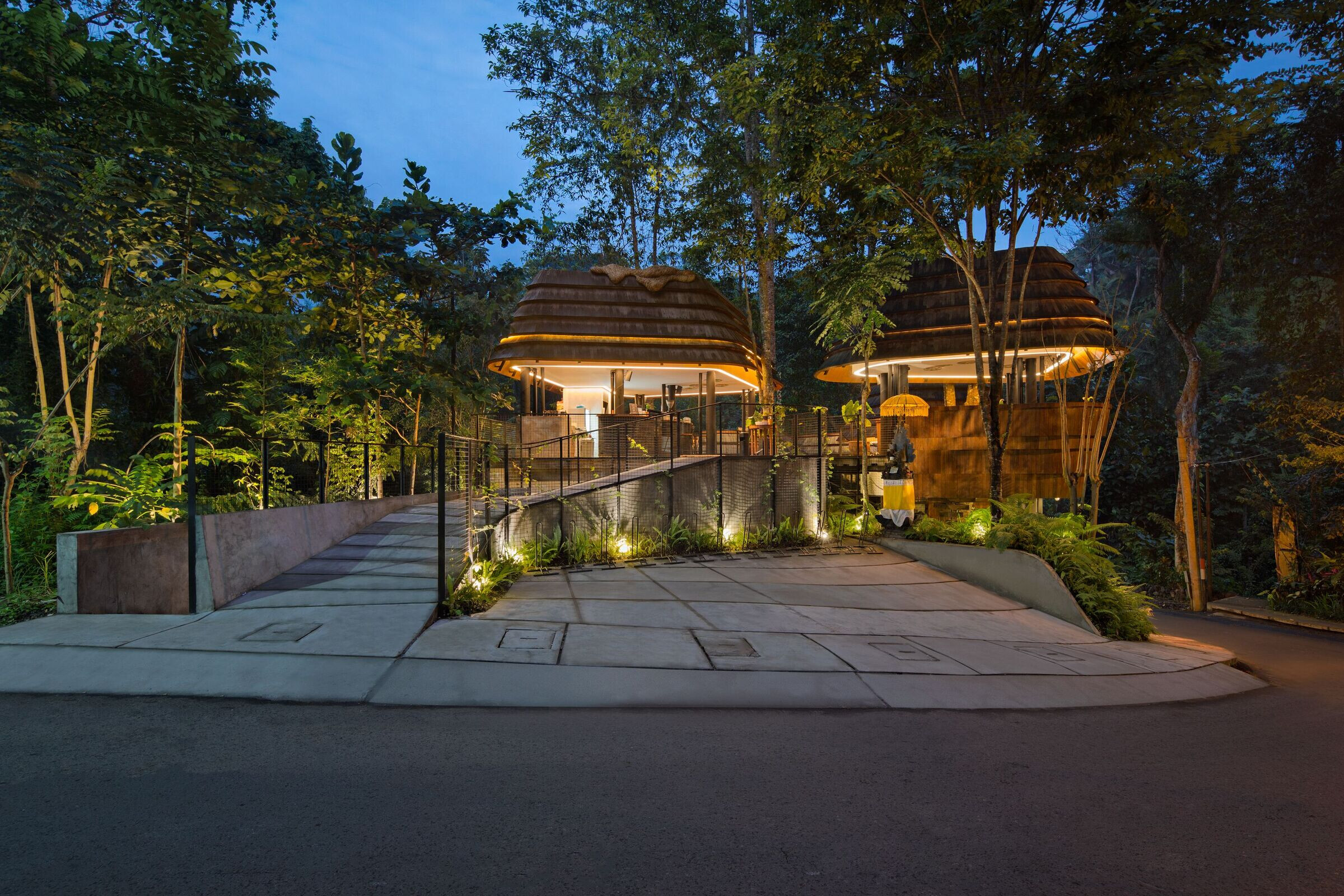
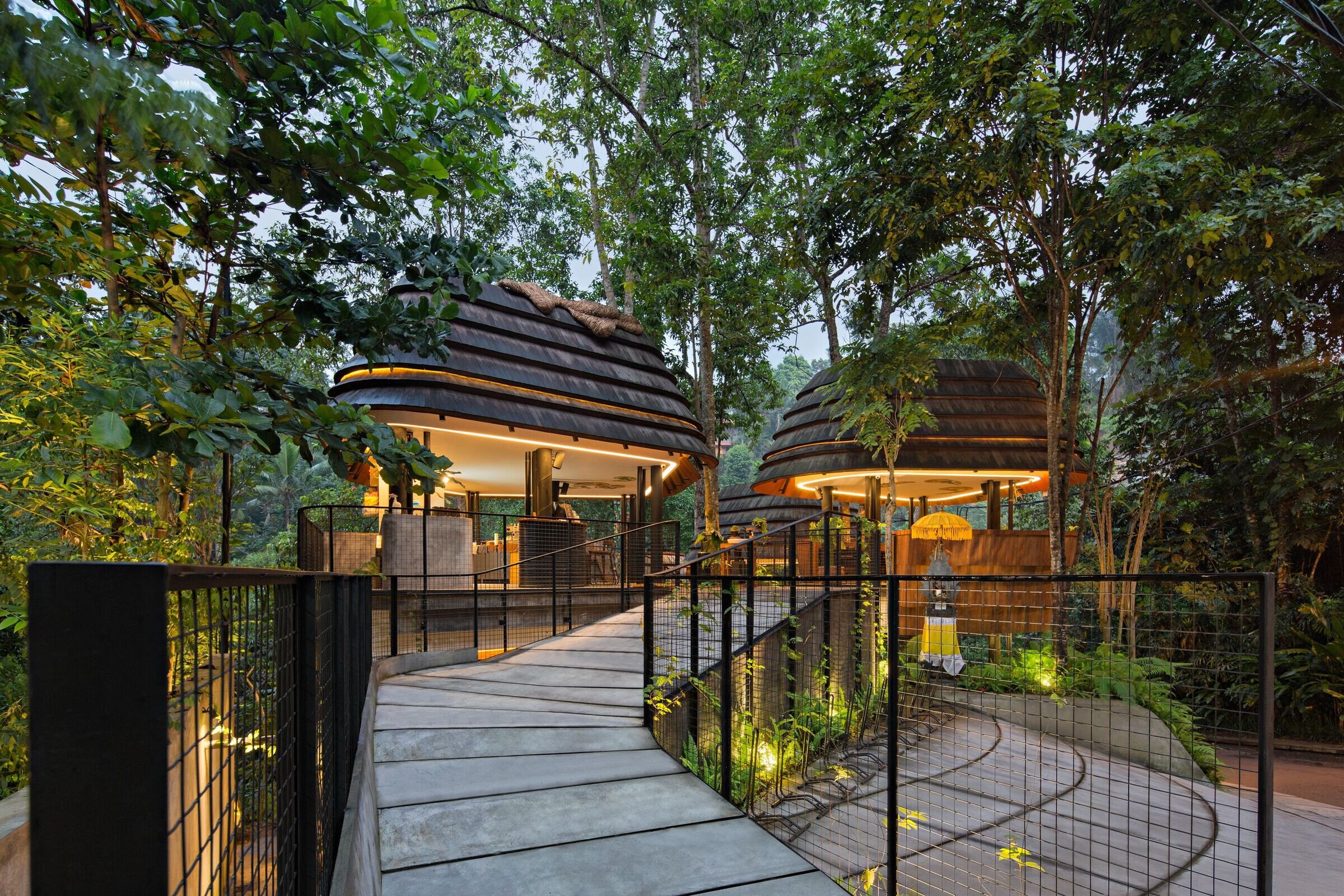
A rounded polygon shape has made the building merge with land form and filled a space among the existing tress. Make more ease to being built by conventional engineers in Bali. The Rounded Polygon shape is covered by Sirap, that merge naturally with the surrounding. A pipe columns arraged in scattered positions and site, to represent tree arrangement inside the building.
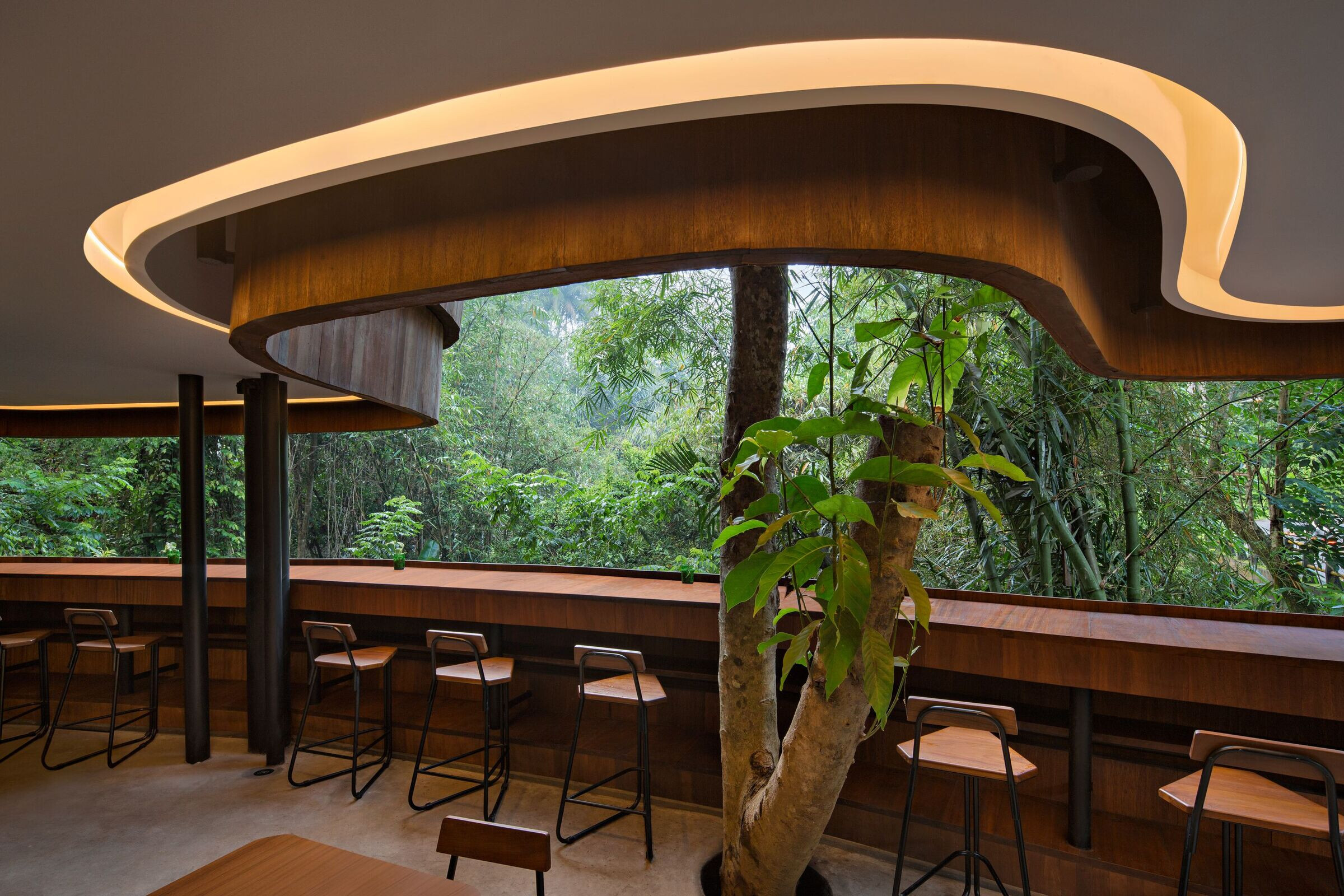

The result of avoiding the existing trees and adapt the contour level, create a unique spatial sensation and connection between people, space and nature. The flowing line of contoured land is articulated in the roof and railing pattern. Create a unique dynamic pattern and functional roof covered by Sirap (iron wood). The main stair connection between humans that surrounded by nature in this remote area.
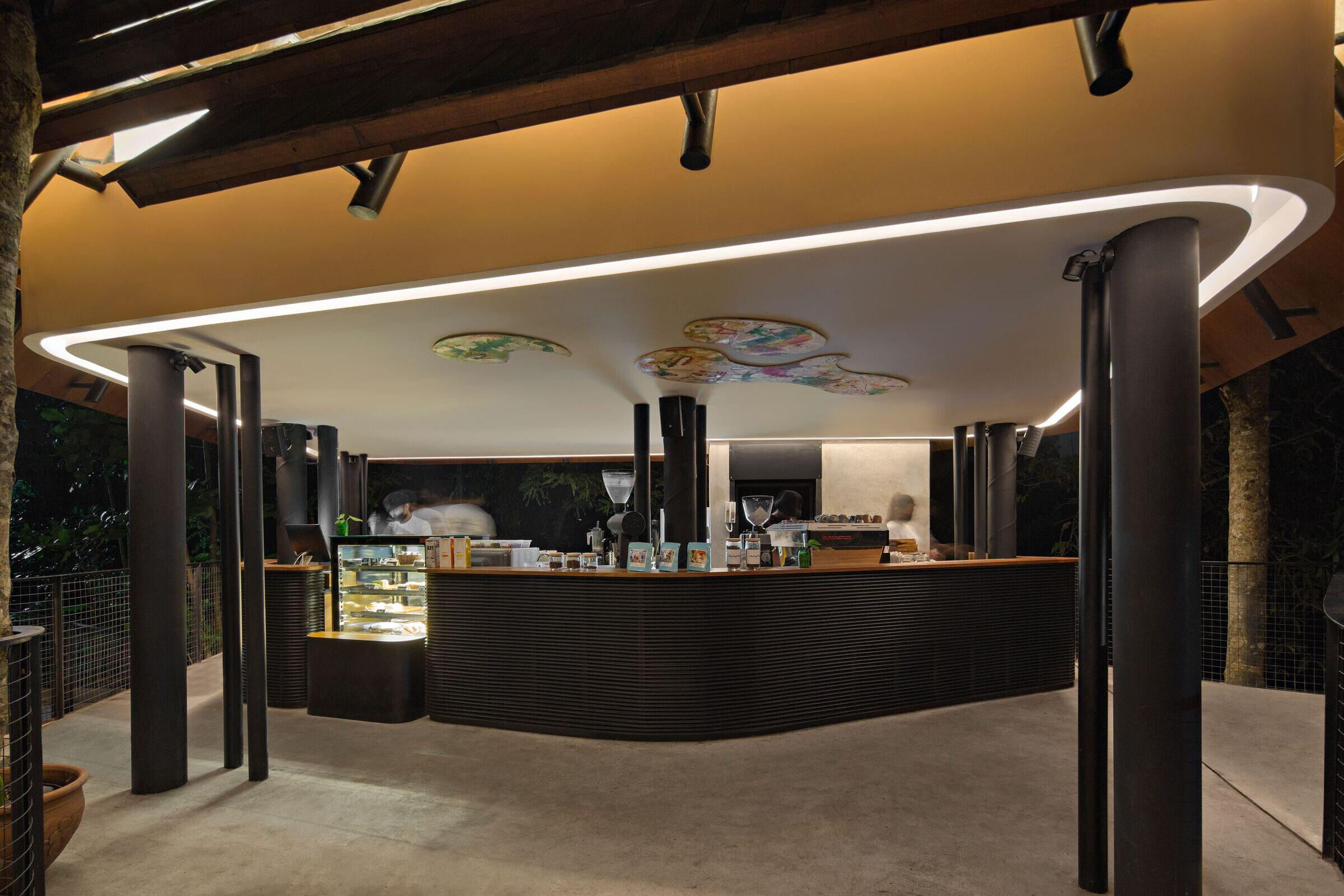
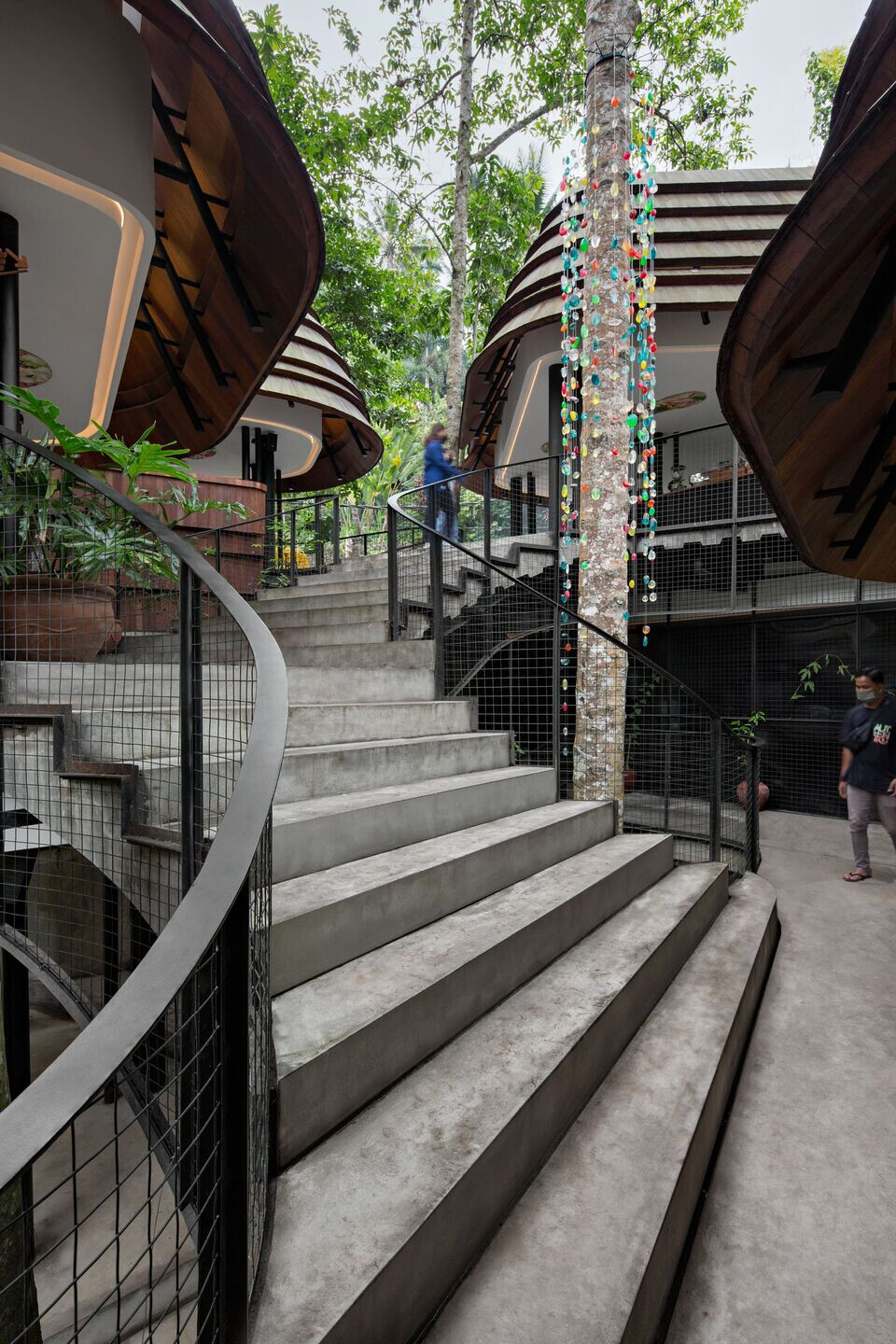
The absence of walls in this building lets a lot of dynamic nature phenomenon felt by human’s five sense, such as thermal changing, wind, humidity, the smell of the rain, natural light and shadow. Surrounded by trees and the absence of the wall is followed by the absence of air conditioner, but then presenting the natural light and natural temperature. Which means, reduce building energy in using lamps and air conditioner.
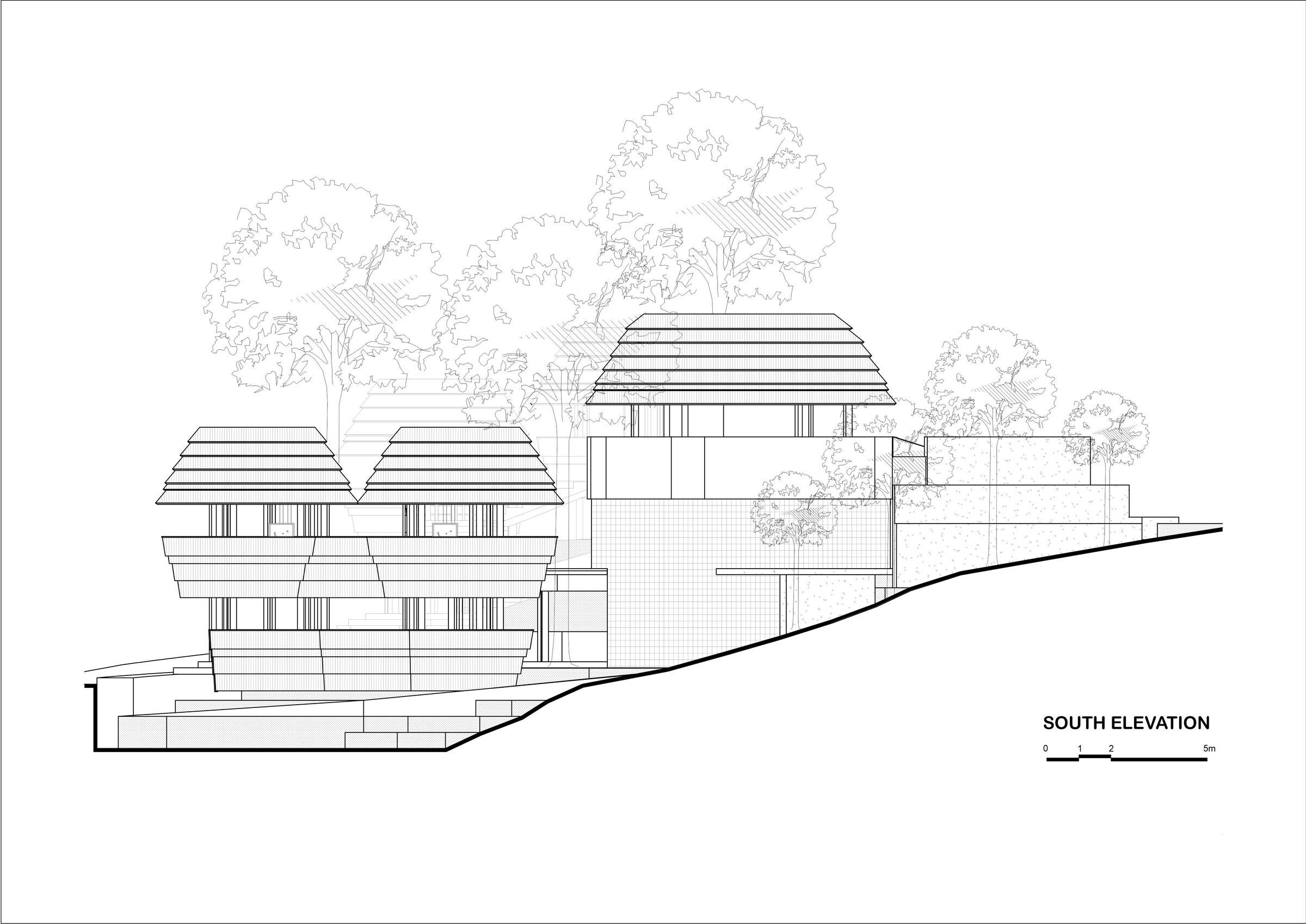
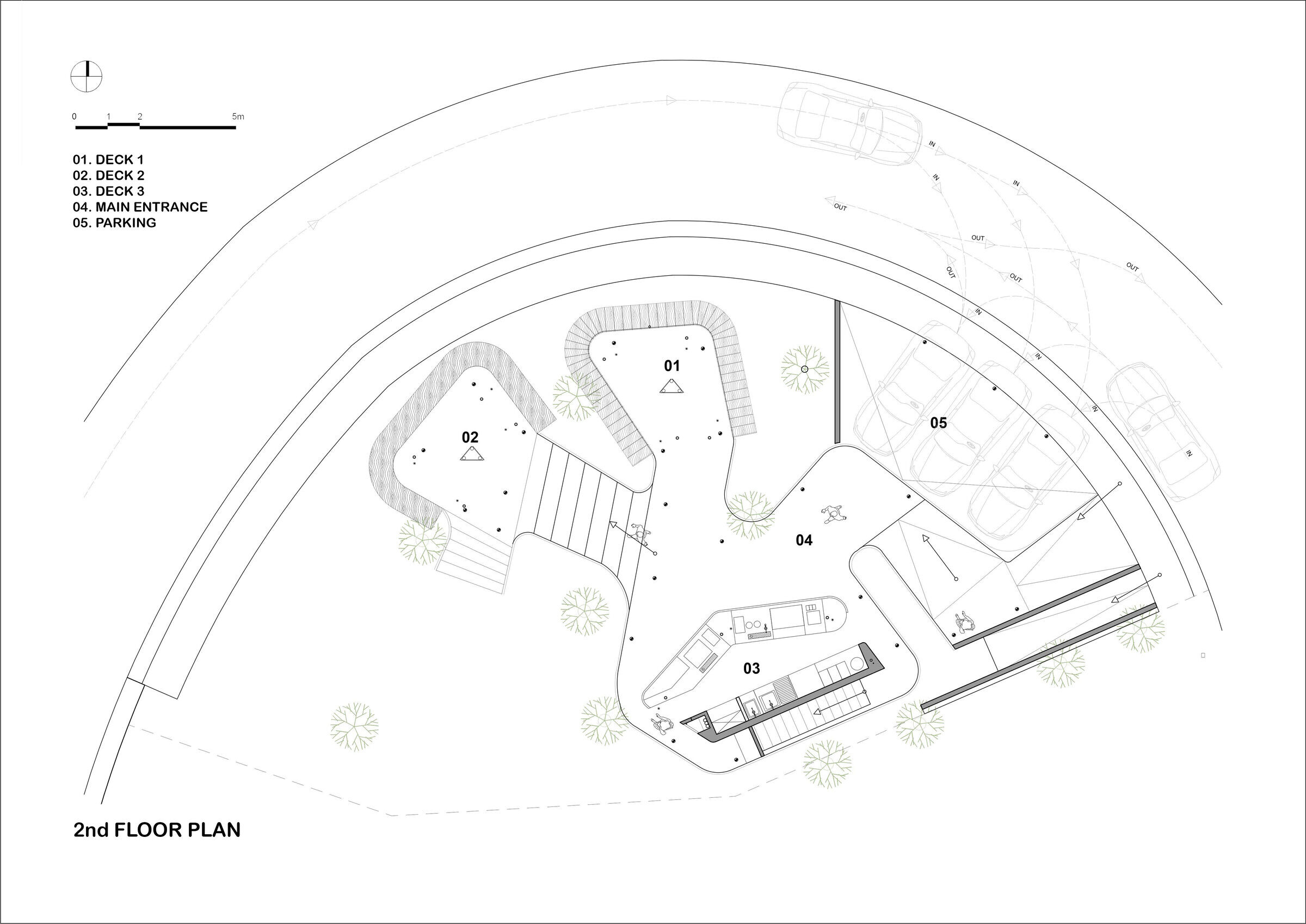
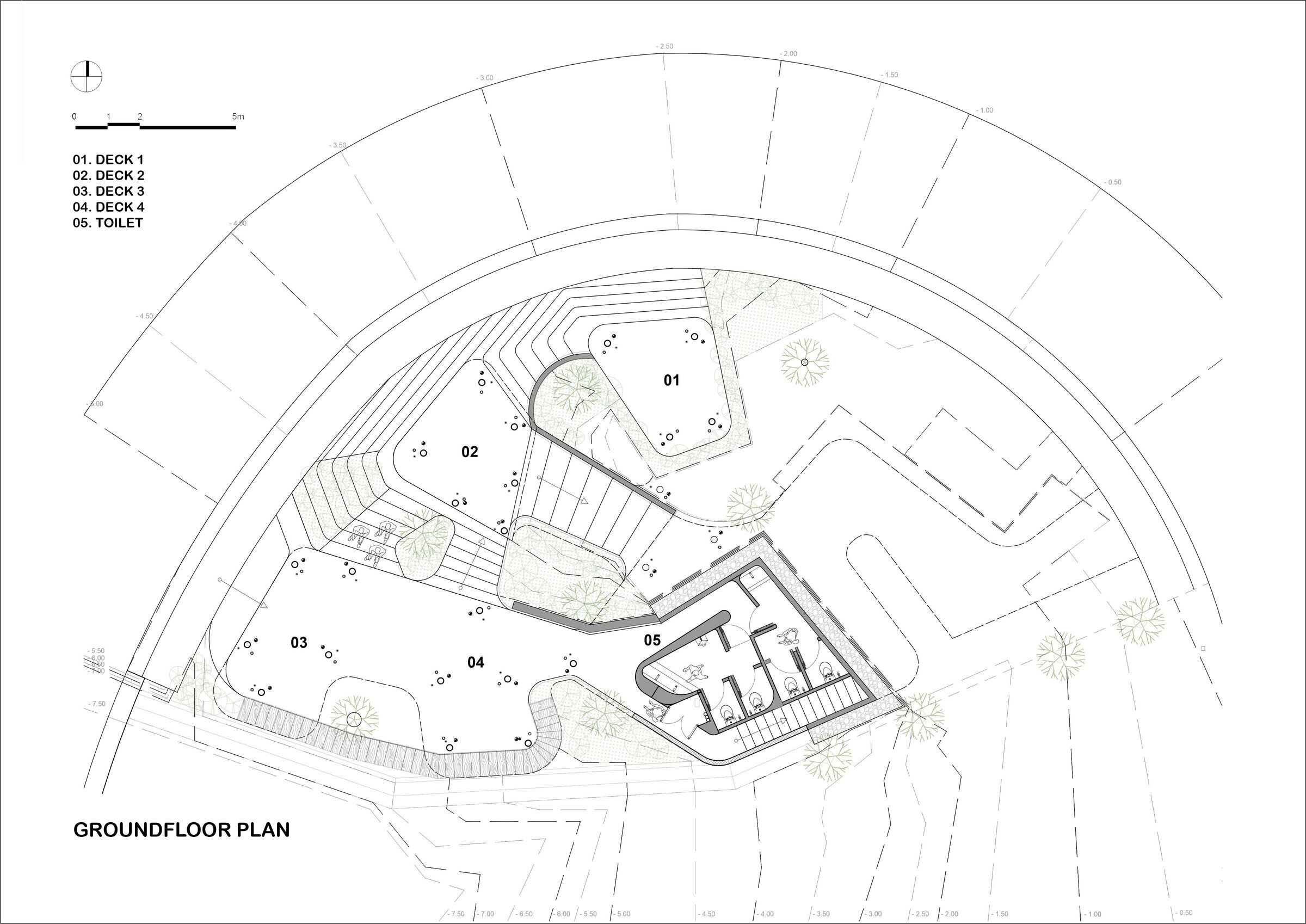
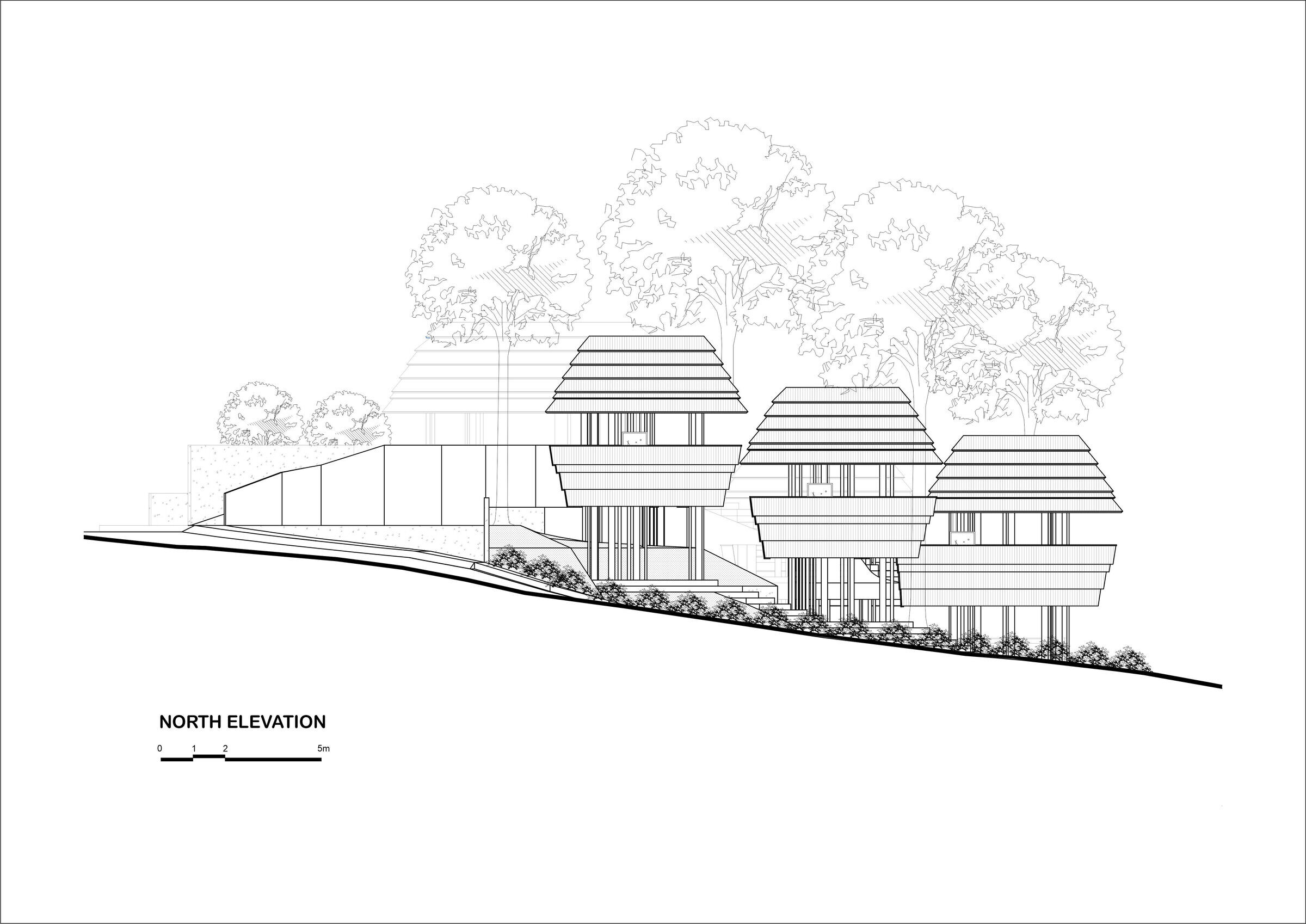
Material Used:
1. Facade cladding: Sirap Ulin Wood, Local
2. Flooring: Exposed Cement, Local
Ceramic, Asia Tile (kitchen and toilet)
3. Doors: Bengkirai Wood, Local
4. Windows: Alumunium, Lexindo (kitchen)
5. Roofing: Concrete, Local
6. Interior lighting: LED Strip 12v, Mata
7. Interior furniture: Chair : Bengkirai wood, hollow pipe, Ahsa Living
Table: Plywood+HPL, HPL Taco














































