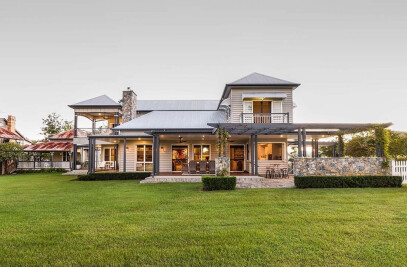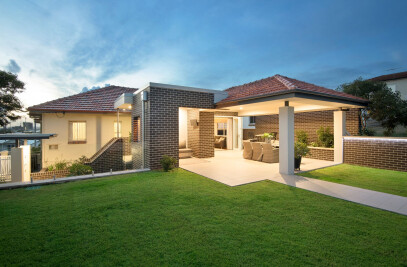This new home sought to maximise water views while maintaining character overtones to meet City Plan objectives. This new Wynnum home provides a contemporary, unique streetscape aesthetic all while incorporating the necessary character inclusions.


Upon entering, guests are greeted by natural light and breezes, flooding through the overhead windows into the large entry and central stairwell space. The modern, curved staircase leads to a large, open informal living space looking at full bay views. The open plan kitchen feeds out onto the beautiful suspended deck, taking advantage of the gorgeous scenery.


On the ground floor of this Wynnum new home design the garage will incorporate clever storage systems to store kayaks over vehicles with ease. The garage will also incorporate workshop space and access via stairs to the storage area. The ground floor will also contain 2 bedrooms and a study (which could also be used as a spare bedroom), a main bathroom and a lift.






















































