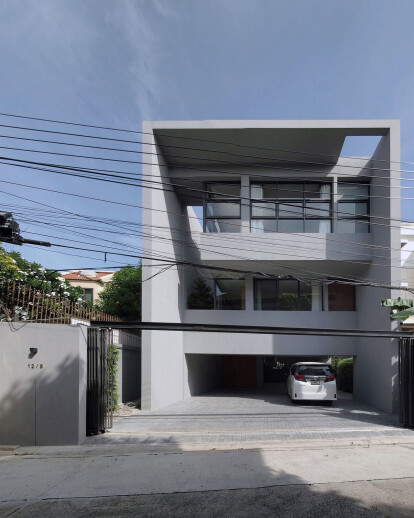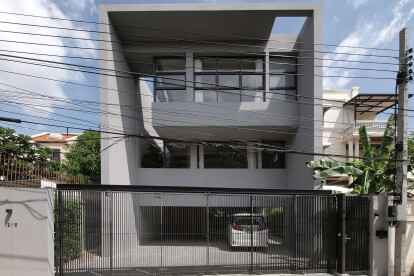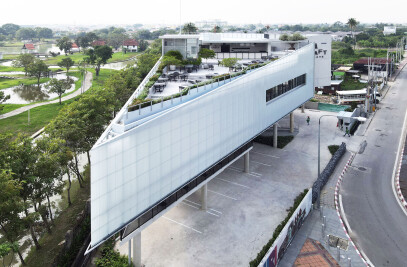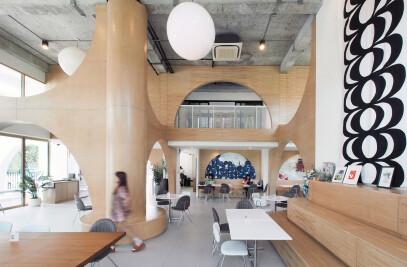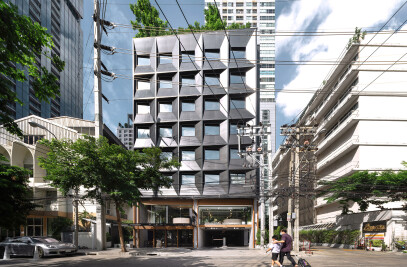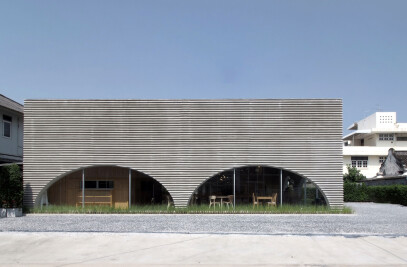ASWA designed a split-level house divided by its staircase in the middle of the house to create a central courtyard for privacy between spaces and another smaller court in the front of the house to offer every room a court view.
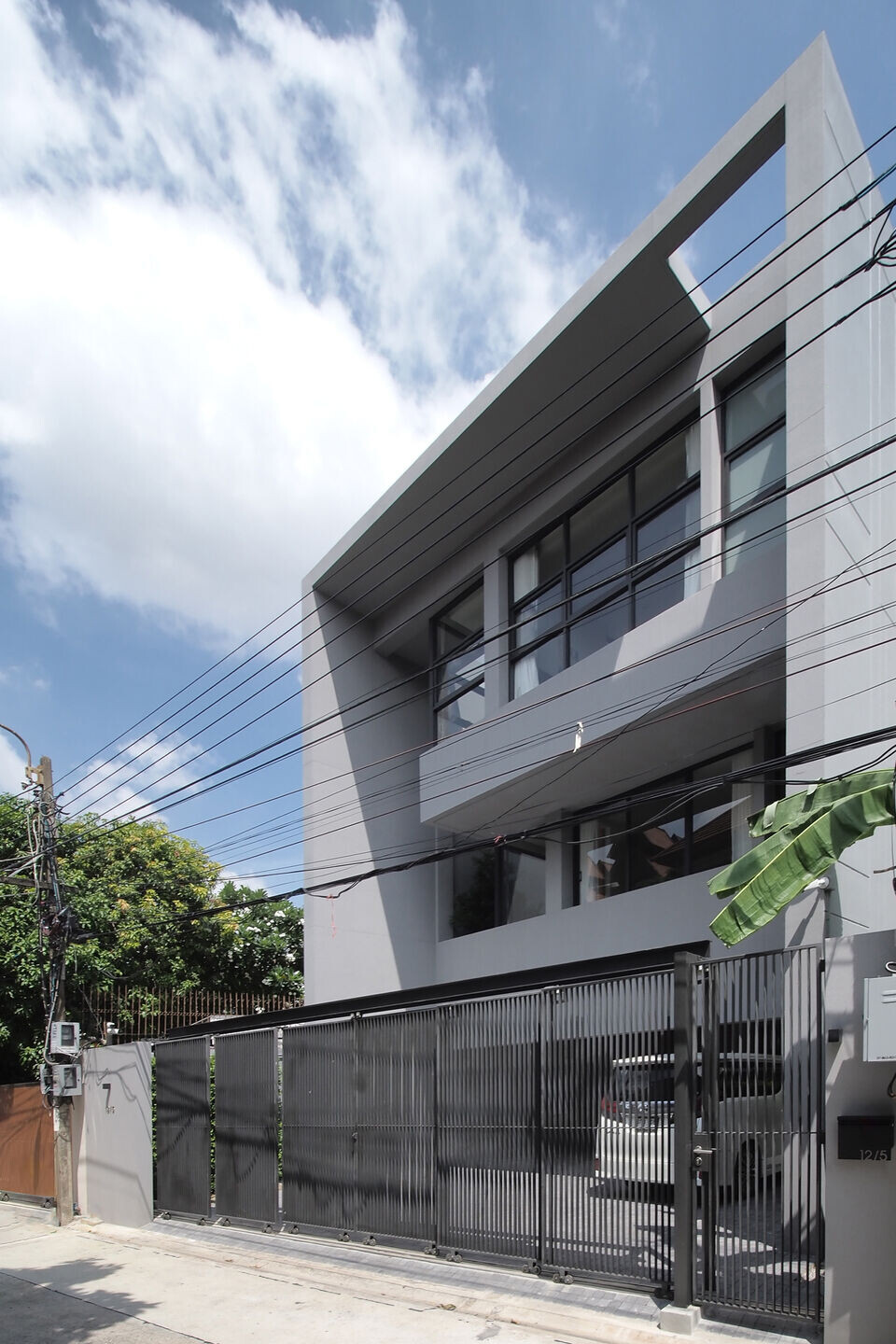
Yen-A-Kart house with 600 square meters is located in the well-known residential area, Yen-A-Kart, Bangkok, Thailand. The site is narrow with around 11.50 x 29.50 square meters, used to be the house's garden on the right-hand side, and is surrounded by a residential area. The site's context gives a question of how to design a narrow home with good ventilation and with an airy view for the users.
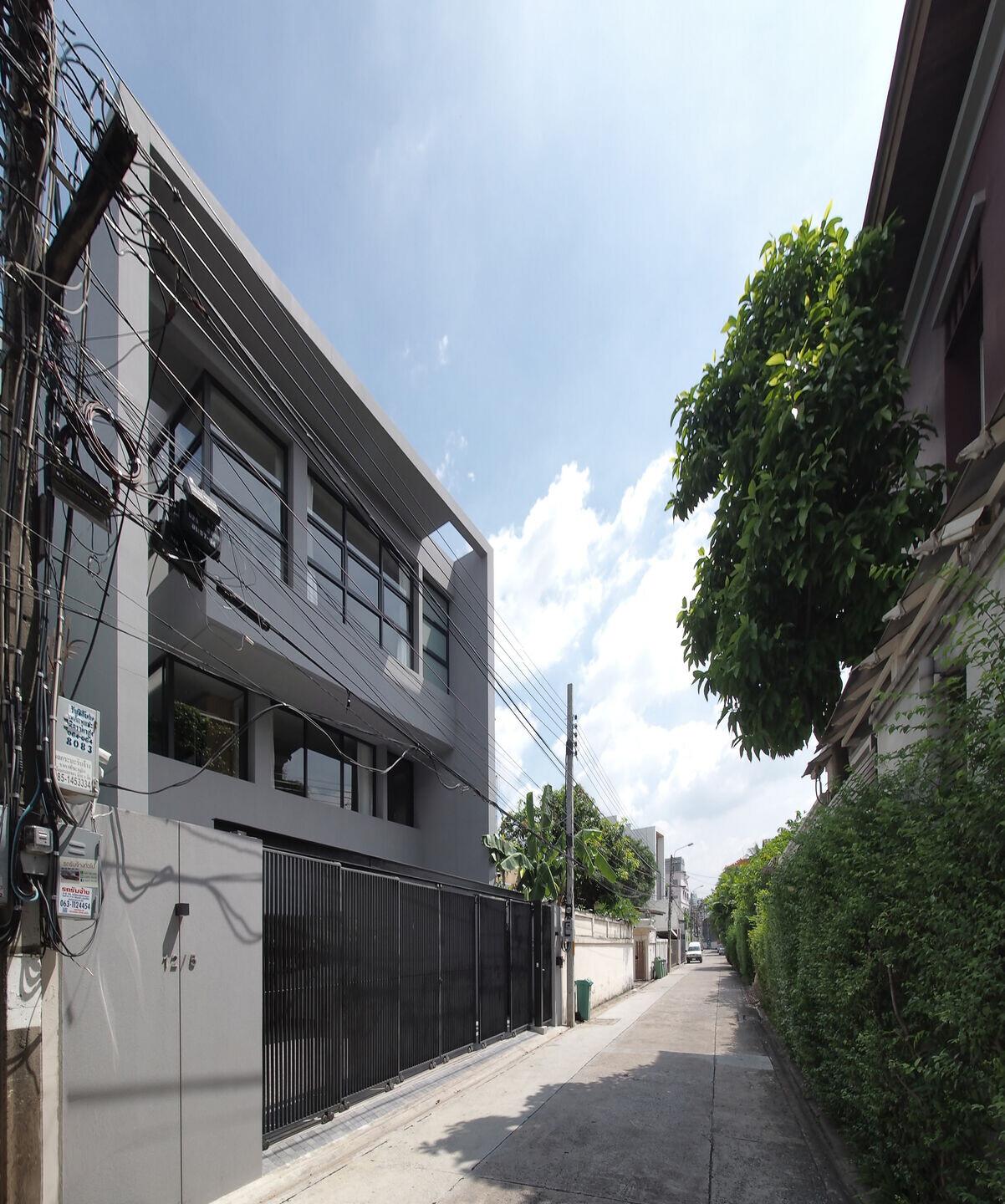
The idea of a split-level house is to separate each function by the central circulation, such as the staircase, and allow all users to have a comfortable view even in the narrow width house with natural light and ventilation while still having privacy in every room. The staircase divided the functions into the front and back parts of the house.
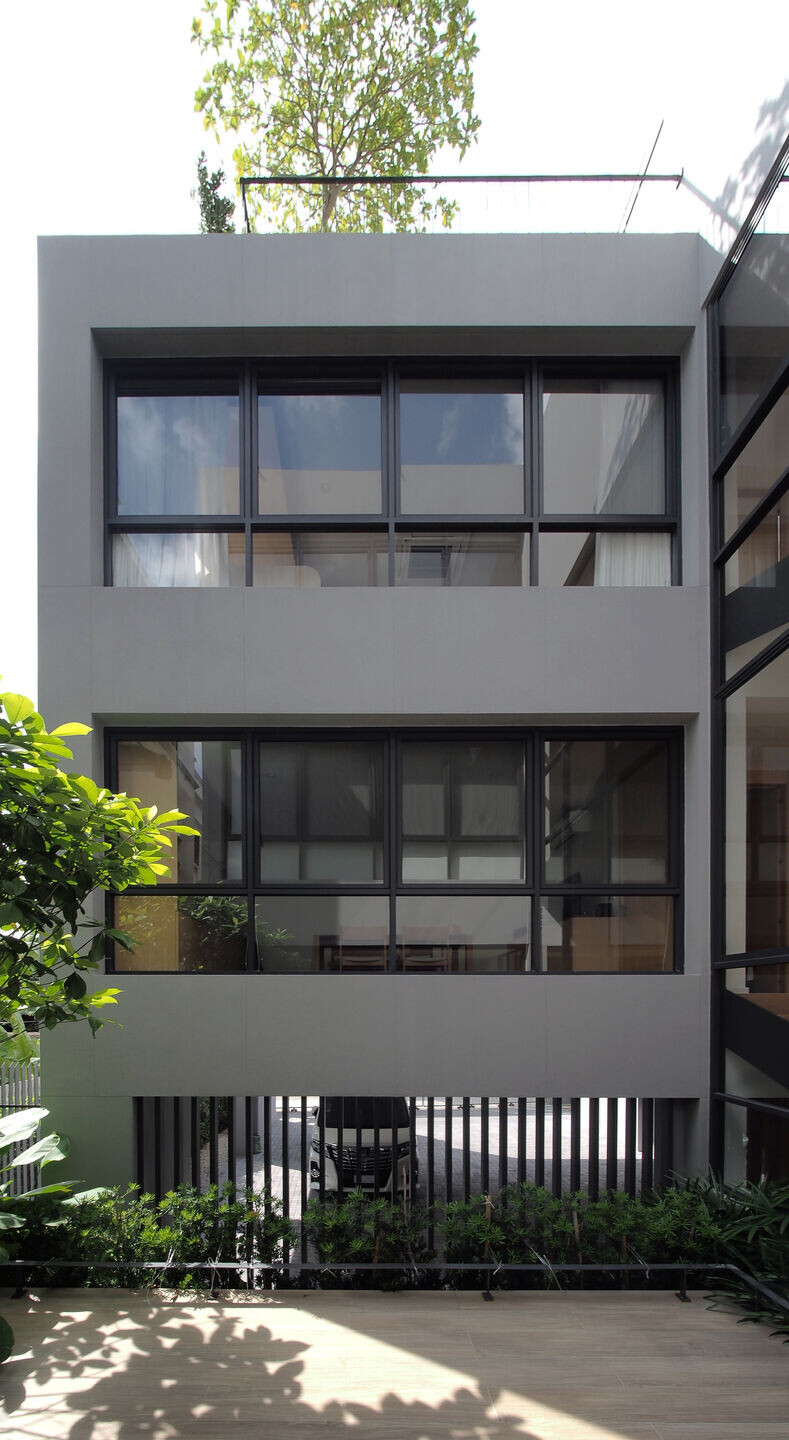
The exterior of this three-leveled house has a recessed stepped facade with the building frame and the vertical void, which allows the natural light to play a leading role in casting the shadow from the opening skylight. At the same time, the recessed facade can provide shading for the floor below.
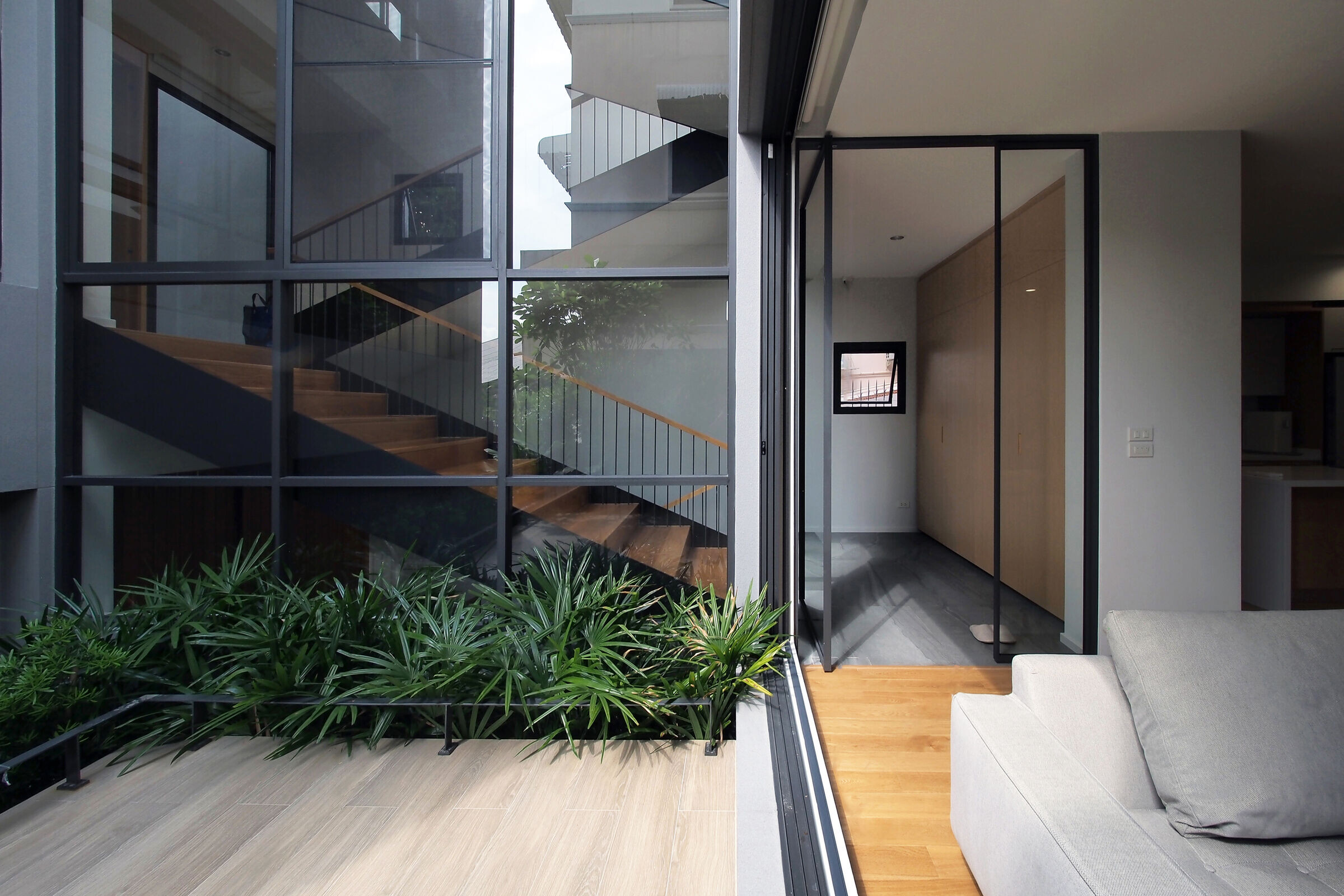
The ground level starts with six parking lots, partitioned for the living area's privacy by a raised courtyard of 4 x 5 square meters with a green boundary to separate the privacy of the living area from the street level. At the same time, the half flight of a staircase divides functions from the front and back of a building.
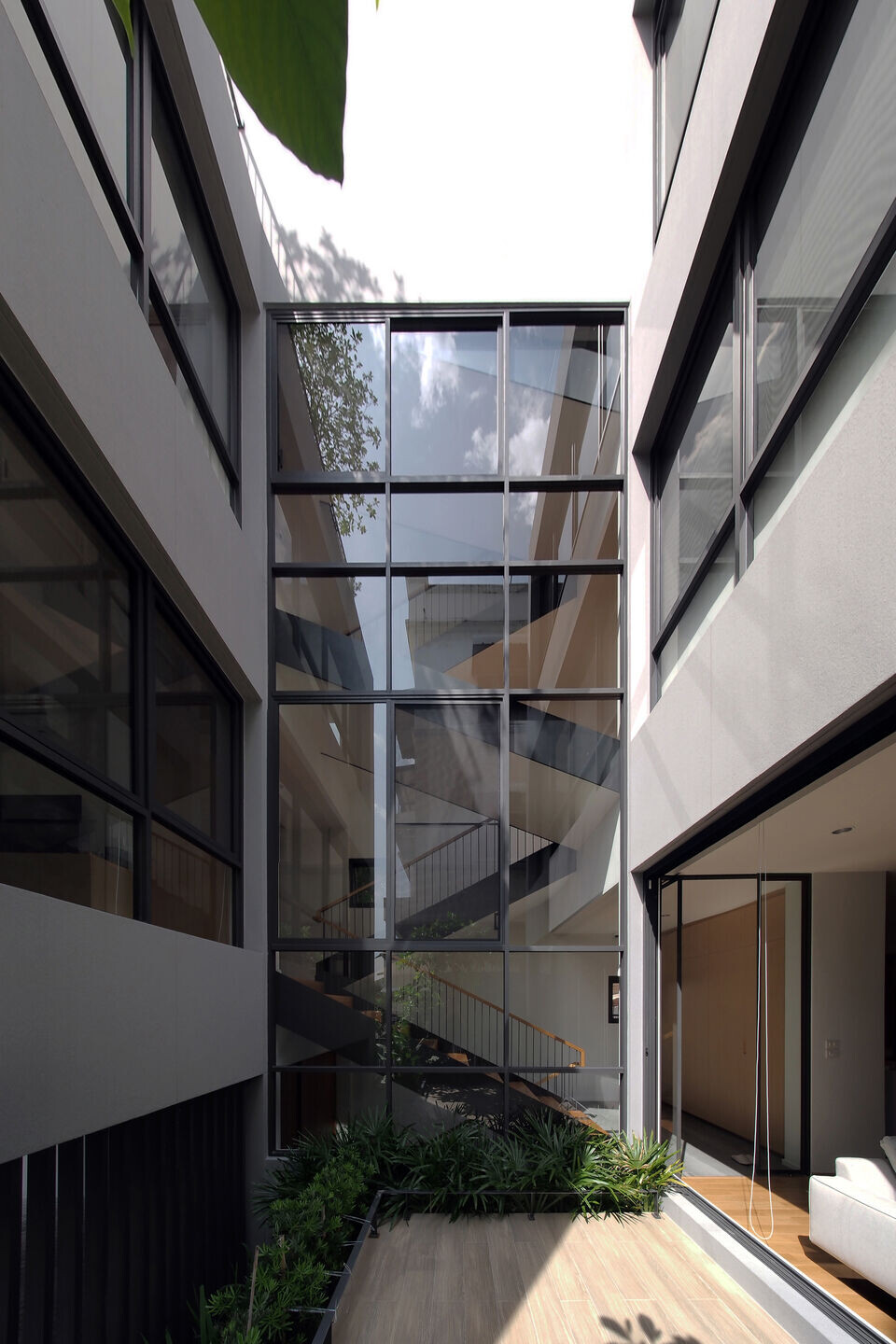
The main entrance leads to a central living area in the back part of the house, which is elevated between parking lots and the study room on its opposite side - the front, the space between two sides located in a central courtyard which provides privacy for each function.
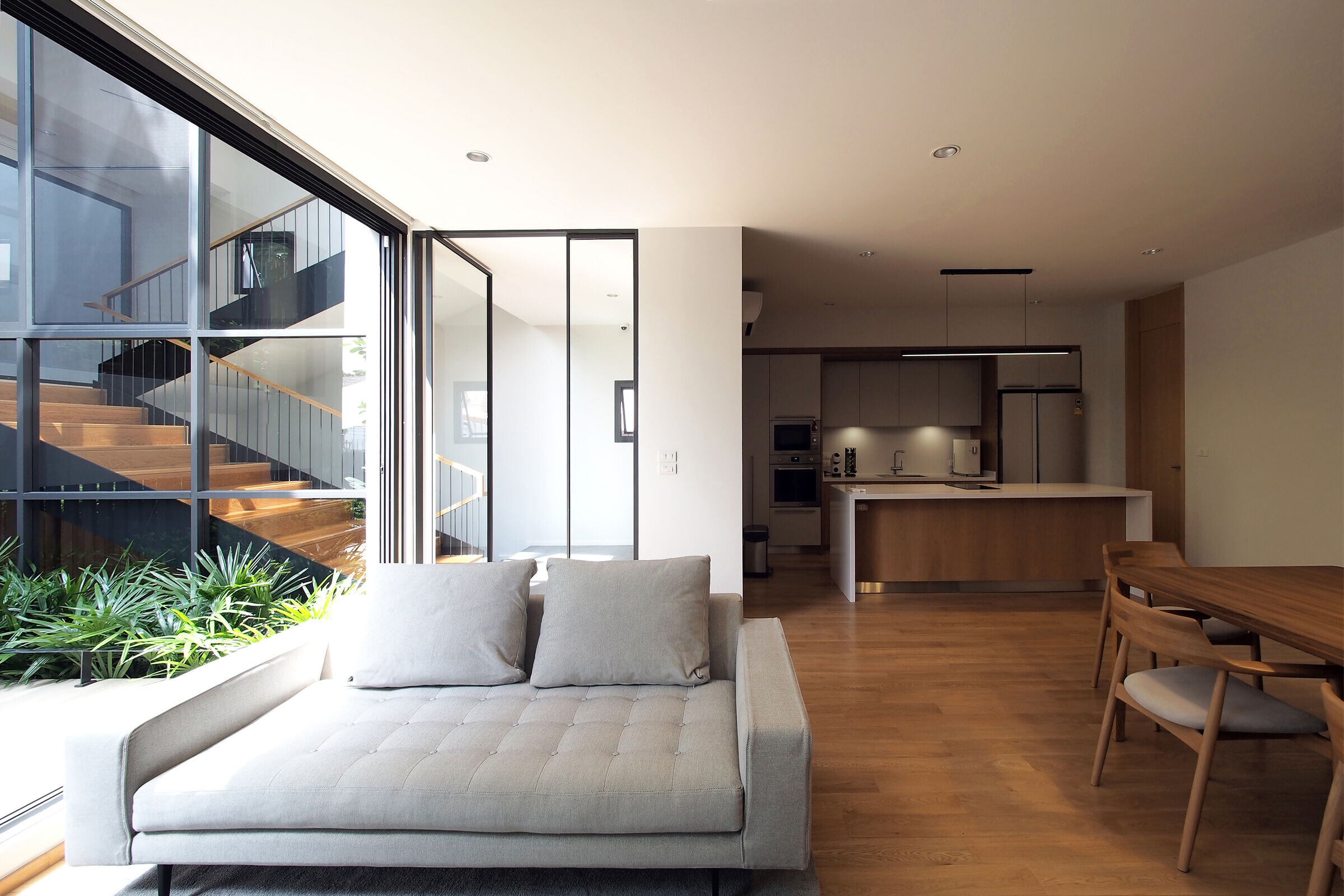
This split level concept is applied to the whole building on level 2 for the study room, guest bedroom, level 2.5 for the master bedroom, level 3 for two bedrooms, level 3.5 for the exercise area, and the stair leads to a rooftop garden.
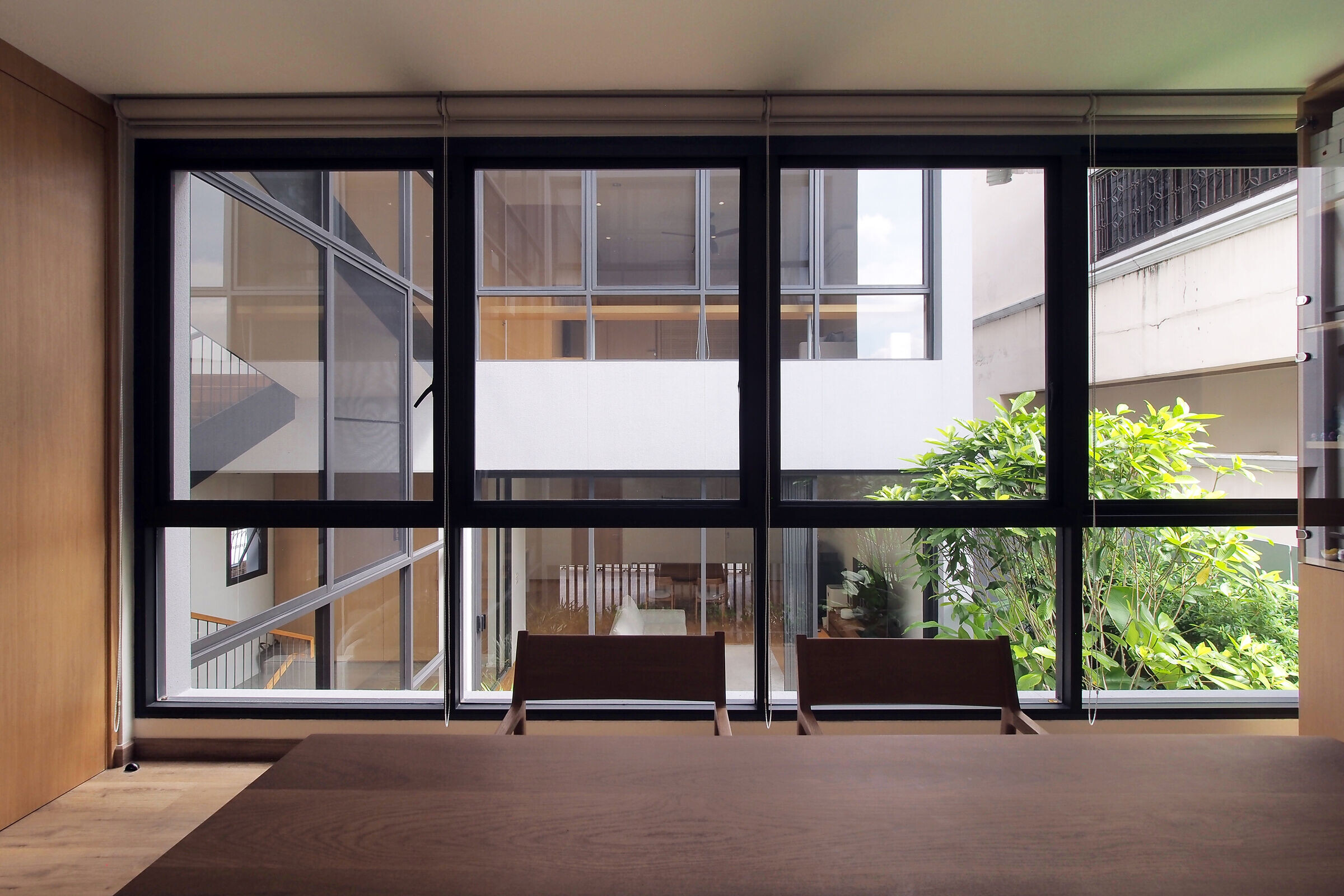
The smaller vertical void with the green space on levels 2 and 3 in the front part fulfills the natural light and ventilation for the guest bedroom on level 2 and the bedroom on level 3, which do not connect with the central court.
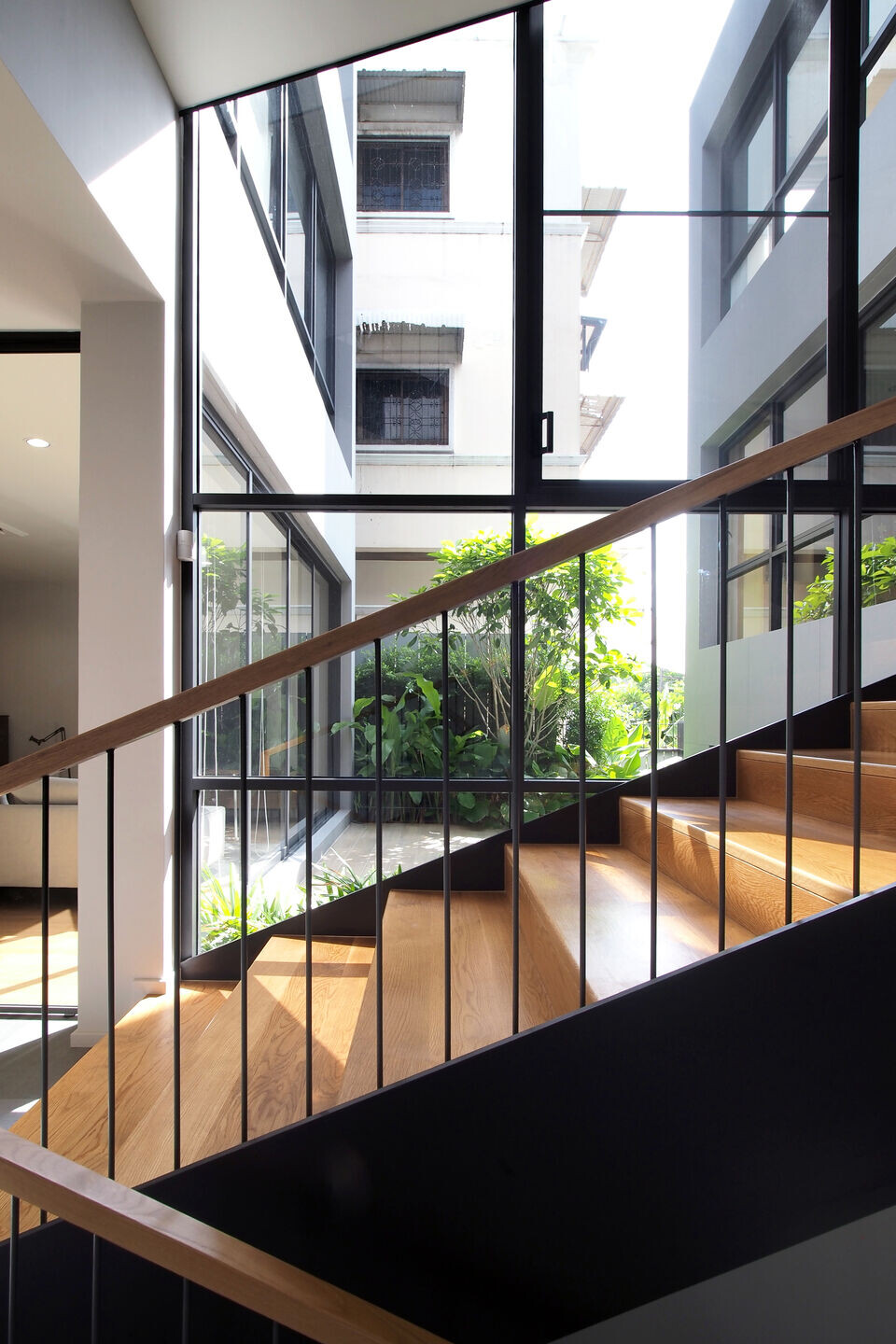
The exterior design tends to be a simple mass cut out of voids with a textured gray wall selected as the primary material to express a monotone look for the outer atmosphere to reflect an atmosphere by casting a shadow of the landscape on the wall.
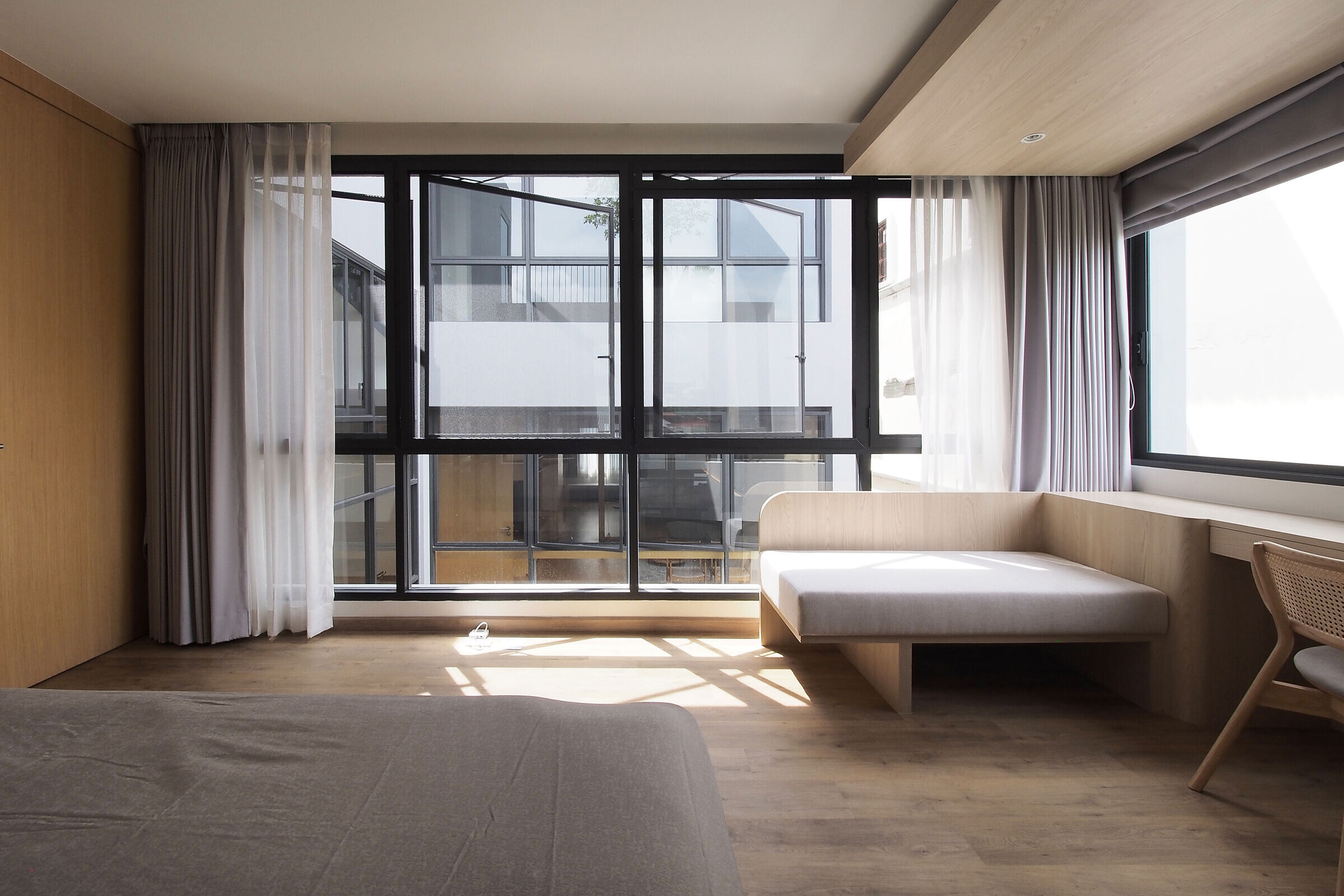
Project info:
Project name: YAH (Yen-A-Kart House)
Architectural Design: ASWA (Architectural Studio of Work - Aholic)
Interior Design: ASWA (Architectural Studio of Work - Aholic)
Landscape Design: LAAB
Location: Bangkok, Thailand
Area: 600 sq.m.
Type: Resident
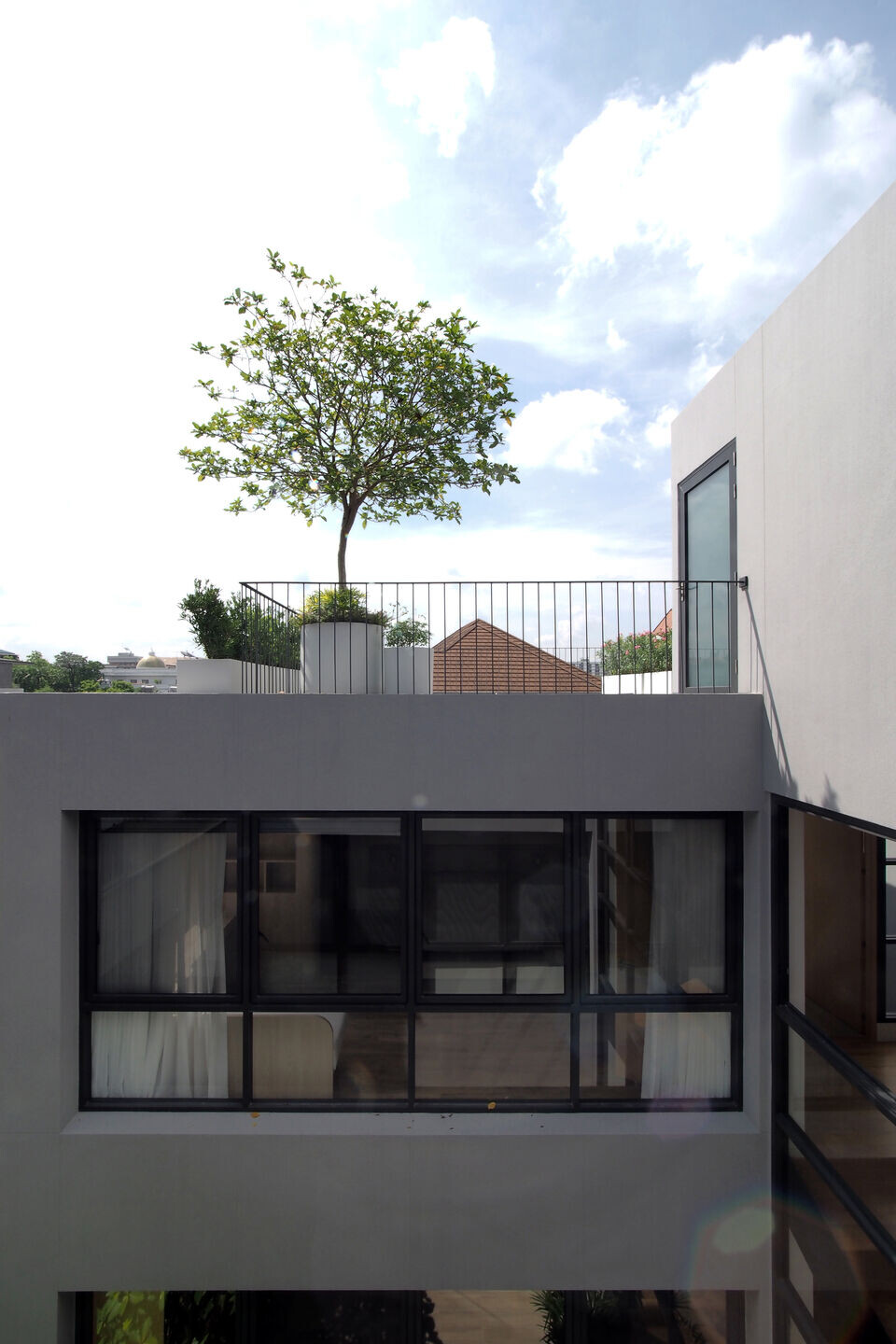
Materials Used:
Façade: Textured Color, SKK; Color Paint, TOA
Flooring: Engineering Wood, Woodden; Tiles, Cotto LT
Windows: Aluminum Frame, S-one
