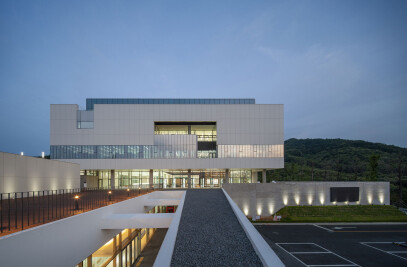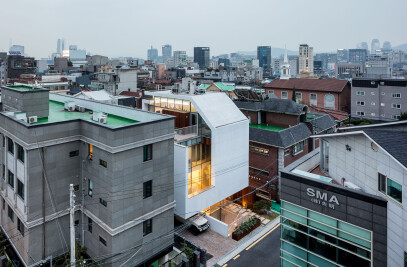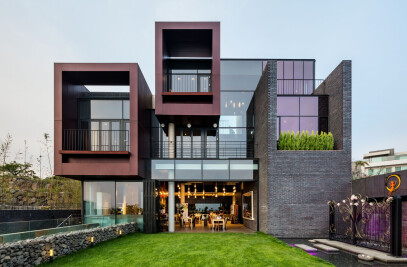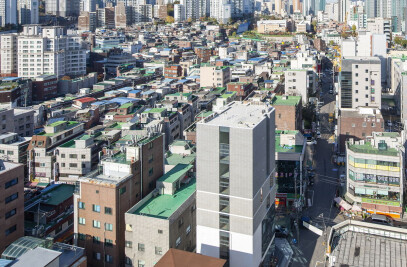"Yeonji 連理枝" refers to a tree in which branches with different roots join hands with each other and their bodies become one. Even though different individuals are entangled, they acknowledge the differences of others and have the concept of symbiotic 共 living together with their natural temperaments.



The site belongs to the industrial complex of Giheung-gu, Yongin, but is located at the foot of Borasan Mountain. Since it is on a slope with a green landscape in all directions, it could harm the existing calm if a building was built that went against the flow of nature. In apartment residential complexes and elementary schools with direct views of the building, the layout of this new building can greatly affect the view, so construction that conforms to natural slopes was required above all else. In terms of the program, research facilities for research and development and experimentation could feel like strangers in residential complexes located nearby. Therefore, special tricks were needed to prevent the research facility from becoming an isolated island while ignoring the surrounding physical and cultural environment. It is an architectural strategy that will solve the relationship between nature and humans, and between residential areas and research facilities.



First, architectural structures that adapt appropriately to the environment started with the belief that planning should go beyond the artificial boundaries brought by the new arrangement and reread the natural flow.



In order to alleviate the tension between the building and the external environment, the air gap was created in two volumes, and the space inside and outside was naturally connected to the outside nature and the trail through the middle created in the process. By defining the intersecting and facing parts as spatial joint artificial 連, nonlinear natural flows were penetrated into the gap inside the research center, which could become a dry environment, to give breathing room. Through this, as the two volumes are stacked orthogonal as if supporting each other, the intersection is filled and mediated in space as if it were emptied into nature, naturally taking a stable form.



Among Tango's choreography moves is the term "Colgada," which means "hanging." It is a movement in which two dancers separate each other's bodies to create a close interior between the bodies and an outer space surrounding them, hang on to each other, share a central axis, and create a structurally stable but dynamic posture. The harmony of power between the two volumes, such as the research building, which was floated in the air as if it were open to the sky, and the cultural building, which was lined up toward the ground as if communicating with the region, was reminiscent of movements. The production of dynamic but balanced delicate forces seeks to convey the overall experience by identifying the space and land that penetrate the inside and outside as one connected environment. As such, Yongin Yeonji is a continuous environment. Like the nature's mimicry phenomenon, which meets different species and shows similar characteristics, architecture connects to the trail and meets the yard inside and outside, as if it were a sloping natural flow, and it becomes a huge circulation of a huge circulation system extending to the surrounding nature.



As the planning design progressed, physical alternatives were gradually presented to adapt to the terrain, but the cultural gap brought about by heterogeneous programs remained a homework. Initially, it was required as a research institute that served the single purpose of research and development in terms of use, but we proposed programming additional facilities with Mecenat activities to actively support culture and arts in the surrounding area. This was to establish a cultural space so that the social value of the company could be returned to the city.
First of all, the size of the conference room, which will be used as a venue for discussion by companies and researchers, was increased, and it was changed into an auditorium capable of professional music performance. It has been transformed into an open space that can accommodate various small and medium-sized cultural performances and local events, not just for one company. In addition, the auditorium and exhibition hall were tied up with another volume separate from the research building so that the space scheduled for use as a corporate promotion hall could be used as an open exhibition hall for village. In addition, the scientific resource room, an internal facility of the research institute, was placed at the intersection of the research space and cultural space, opening the possibility of serving as a science library open to nearby students.



In this process, we would like to propose the possibility that research facilities for a specific purpose and cultural facilities for the region will survive and form a virtuous cycle due to the tension between the two poles that are at odds with each other and are engaged with equal force. In other words, unlike existing research institutes that are closed from the city, it is intended to be a place that coexists with the residential area through entanglement with the colorful daily scenery.
This means 'evolving entanglement chiasm' by gradually finding contact points between others with different roots.























































