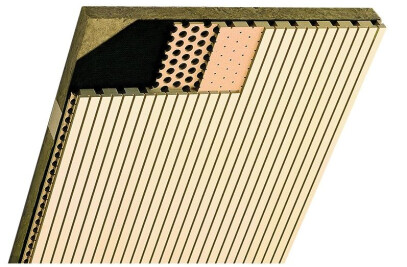One thing art and fashion have in common is that they are best exhibited in windowless rooms. A new home for the collections of the Fondation Pierre Bergé–Yves Saint Laurent had no choice but to keep the sun at bay: exhibition galleries, conservation areas, and auditoriums are opaque by necessity. Each of these functions is here housed in a distinct volume, allowing the building to emerge organically as a sculptural assemblage of blocks: its external shape deriving organically from its internal functions. The result is decidedly contemporary. The interplay of delicate bends and bold strokes, of wide curves and sharp angles that characterize the design was inspired by drawings and patterns uncovered in Yves Saint Laurent’s archives: plucked from its context, the charcoal delineation of a reefer jacket’s sleeve or collar may resemble an architectural sketch or a technical draft. This composition of straight and anfractuous lines is epitomized by the central patio—a cube in which a precisely circular void has been carved out.
Despite its streamlined aesthetic, this roofless patio recalls the inner courtyards around which Moroccan houses are traditionally articulated: deeply anchored in its context, the museum could not have seen the light of day anywhere else. Hence the opacity of its facades, which protects visitors from the sun’s prodigality; the building’s orientation (exhibition spaces to the north, conservation areas underground), designed to withstand the punishing temperatures of Marrakech; and the authentic palette of colors and materials. The terrazzo that covers the floors and envelops the museum’s base on all sides, an aggregate of local stones and marbles, seems to swell up from the depths of the earth’s mantle like a mighty wave. Above, the exterior walls are clad in terra‑cotta bricks produced locally from Moroccan soil in olive waste–powered ovens. Their careful imbrication evokes the thread of a fine fabric—the facade thus becomes a garment, covering the building’s volumes with a fine lace of reds. By contrast, as with a jacket’s inner lining, the interior is velvety, smooth, and shimmery, while the outside seems woven, porous, and colorful. This requires a meticulous attention to details that honors the great dynasties of Berber craftsmen and the techniques they have passed down over the centuries. Yves Saint Laurent was profoundly enamored with Morocco, its landscapes and its people. Not only did he spend part of the year there, but this is also where he drew most of his collections. These have now come home to the land of their birth, as if to return to the country part of what it so generously inspired.


































