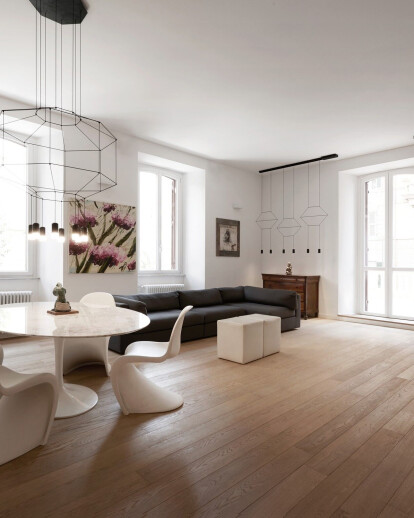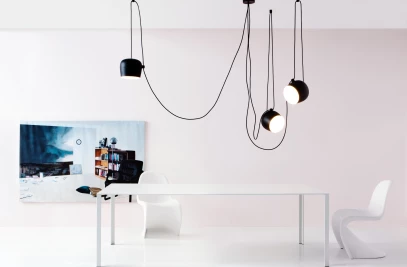This Roman apartment went through an important conservative intervention that wanted to emphasize the original ancient structure of the building through the addition of modern Interior Design elements. We get into the apartment through a distribution space carachterized by an ancient arch and a big back lit wardrobe, that create a magnificent lighting effect.
The living room is enlighten by three windows that overlook the big terrrace and the pleasant surrounding areas. A brick wall has been restored and underlined by a continous recessed led light strip. equi The kitchen is custom made and characterized by the two colors, black and white. A frontal wall covered by a blackboard covering, creates a sharing space dedicated to the entire family.
The night area contains the master bedroom, two girls bedrooms, one guest bedroom and an office space. Each bedroom has its own bathroom space, coordinated by colors and flair. The lighting design has been a very important aspect of this work. It very much contributed to create a refined balance between ancient and modern architecture, while making this apartment unique.
Material Used :
Entrance corridor:
Big One by Ad Hoc radiator
wall lamps: Quadra by Viabizzuno
Children's bedroom:
Elephant stool Eames Elephant by vitra
Nuvola lamp by Nemo
Radiator: Tesi by Irsap
Study:
Pipe lamp by Artemide
Panton chair by Vitra
Living room:
Panton chairs by Vitra
Tulip table
Wireflow ceiling lamps by Vibia
Sofa: Bonaldo
Kitchen:
Panton chairs by Vitra and Eames
Master bedroom:
bedside table lights Tizio Micro by Artemide
Aim ceiling lights by Flos
Radiator: Tesi by Irsap
Arteviva wall resin
Pink bathroom:
One by Flaminia taps
Arteviva resin walls
Planet by Scarabeo washbasin and sanitary ware
Pop by Glass bathtub
Master bathroom (dark gray):
Catalan sanitary ware
Nobili taps
Resin walls and floors Arteviva
Light gray bathroom:
Simas sanitary ware
Nobili taps
Arteviva resin walls




































