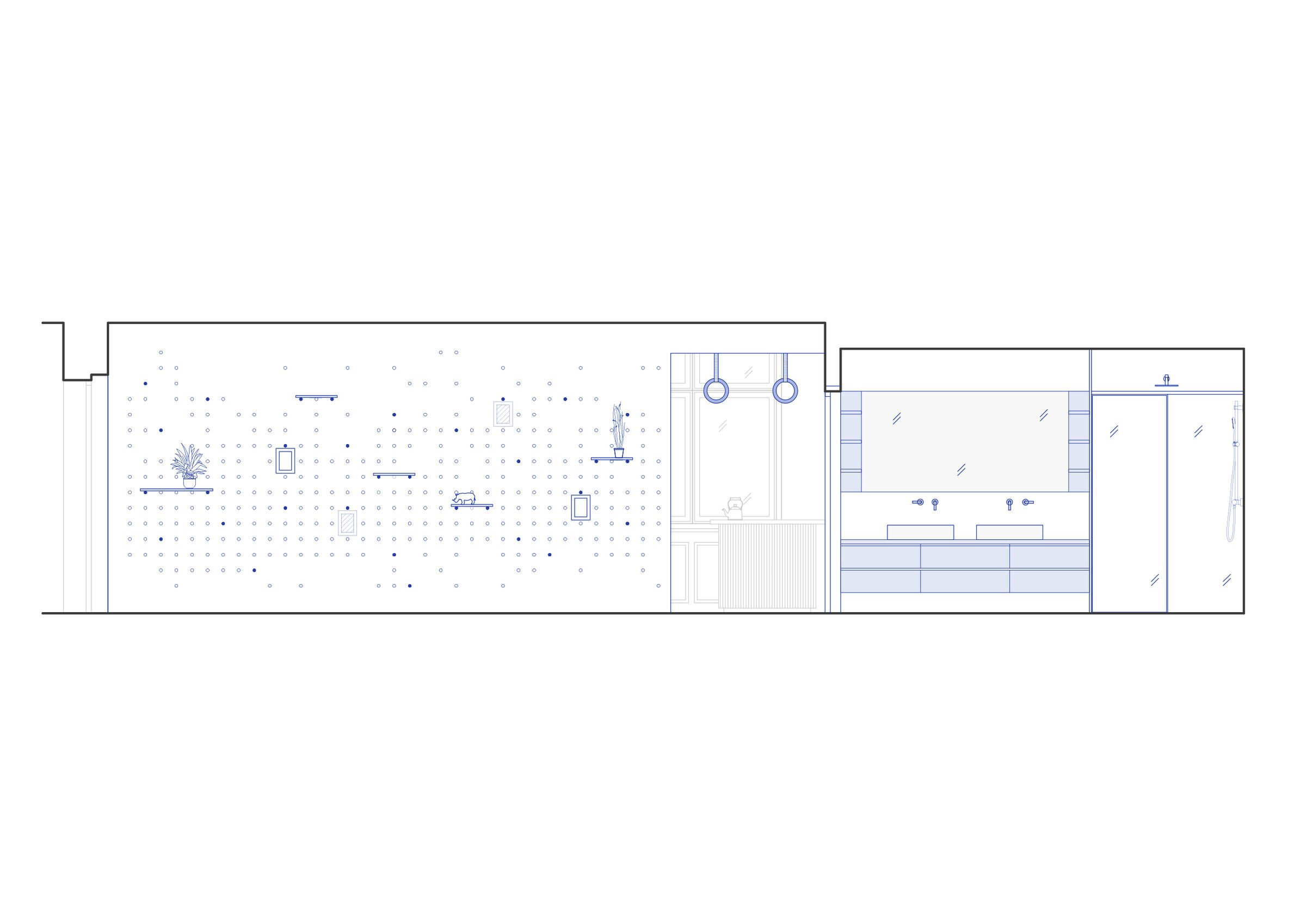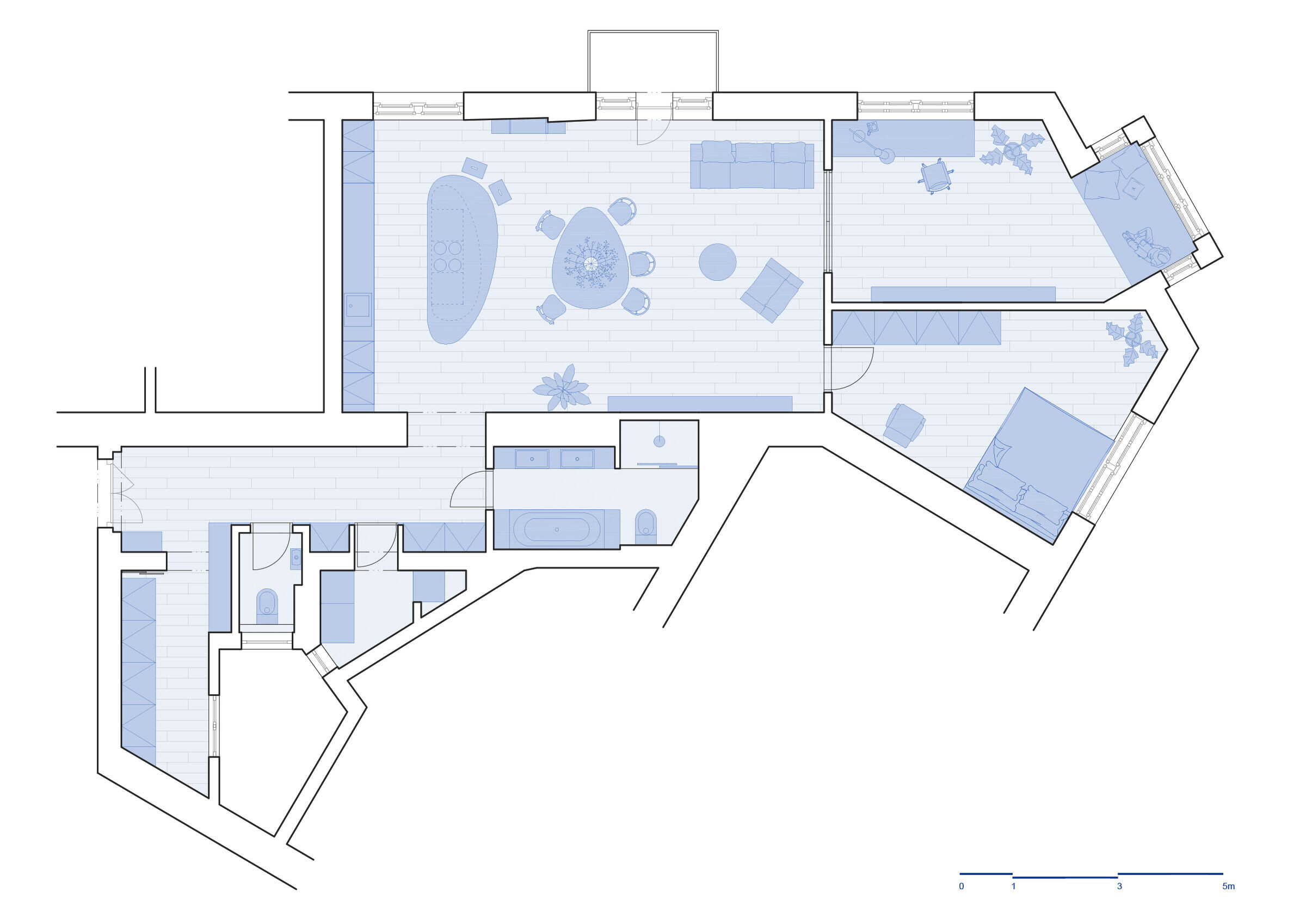The interior of Prague’s district Vinohrady represents an unusual combination of modern Japanese minimalism, and elements of parametric interior design, while implementing traditional Czech motives within. The architectural intention was to create an environment that is simple, clean, elegant and cosy all at the same time. Overall, this interior is a unique example, of how a variety of design styles can be combined into a harmonious whole, resulting in a space that is unique, and aesthetically pleasing, while being practical and purposeful. The apartment is evidence, that it is possible to blend cleanliness and modesty while creating a cosy atmosphere.
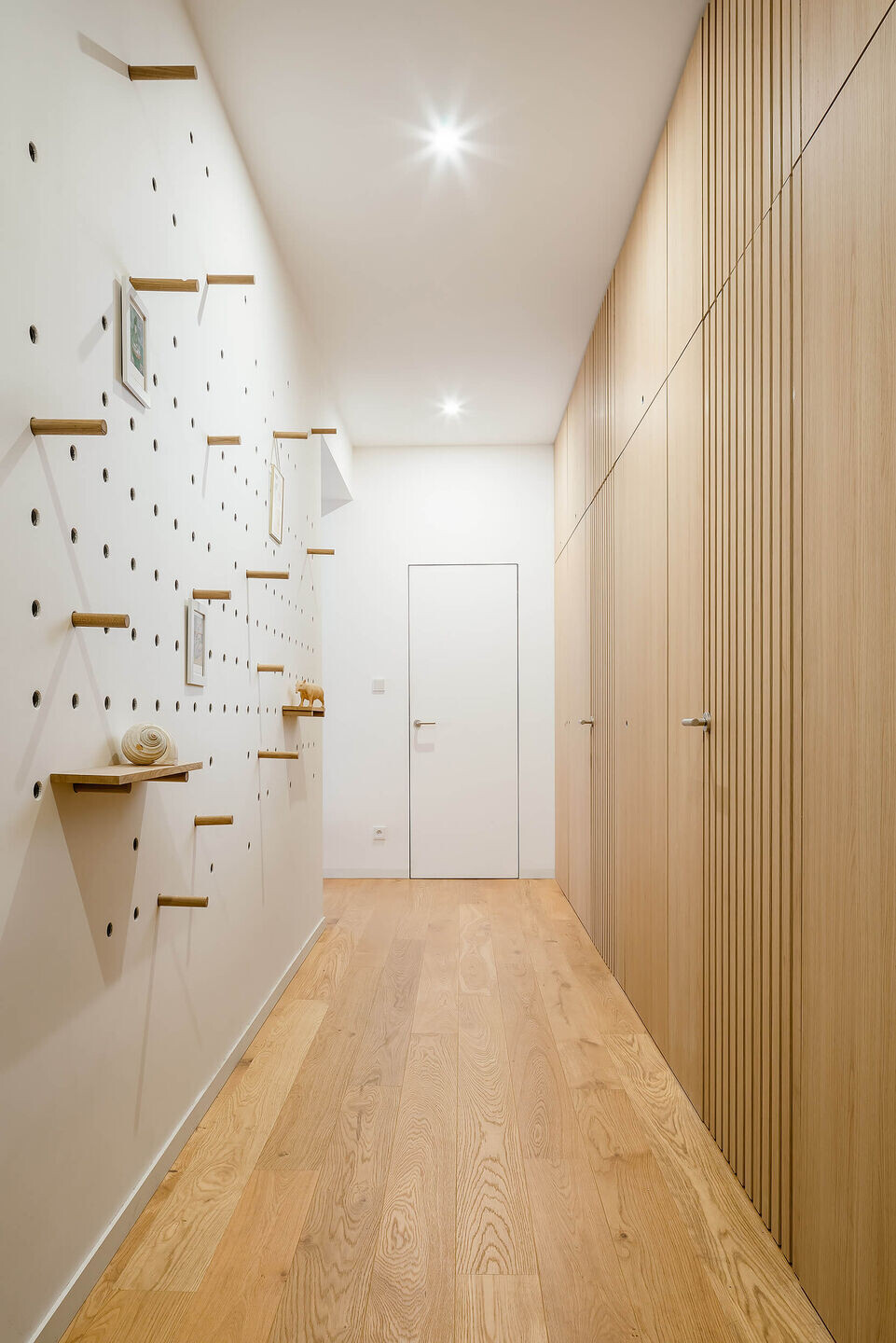
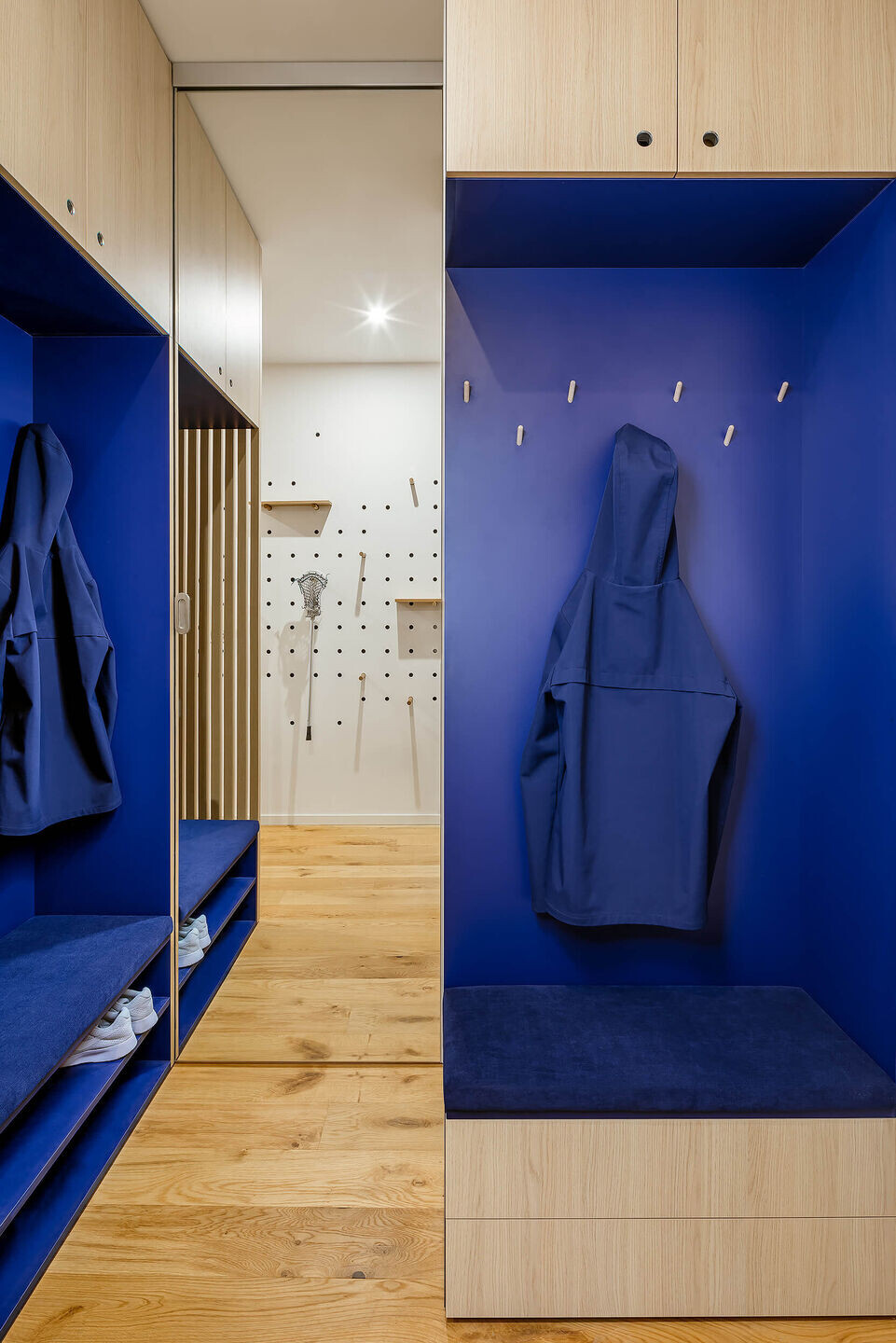
Inspiration from contemporary Japanese architecture
The interior uses elements inspired by contemporary Japanese design, by implementing the use of simple lines, natural materials, simplicity, colour unification, and open spaces with centrally located elements at the dining table, creating a meeting point.
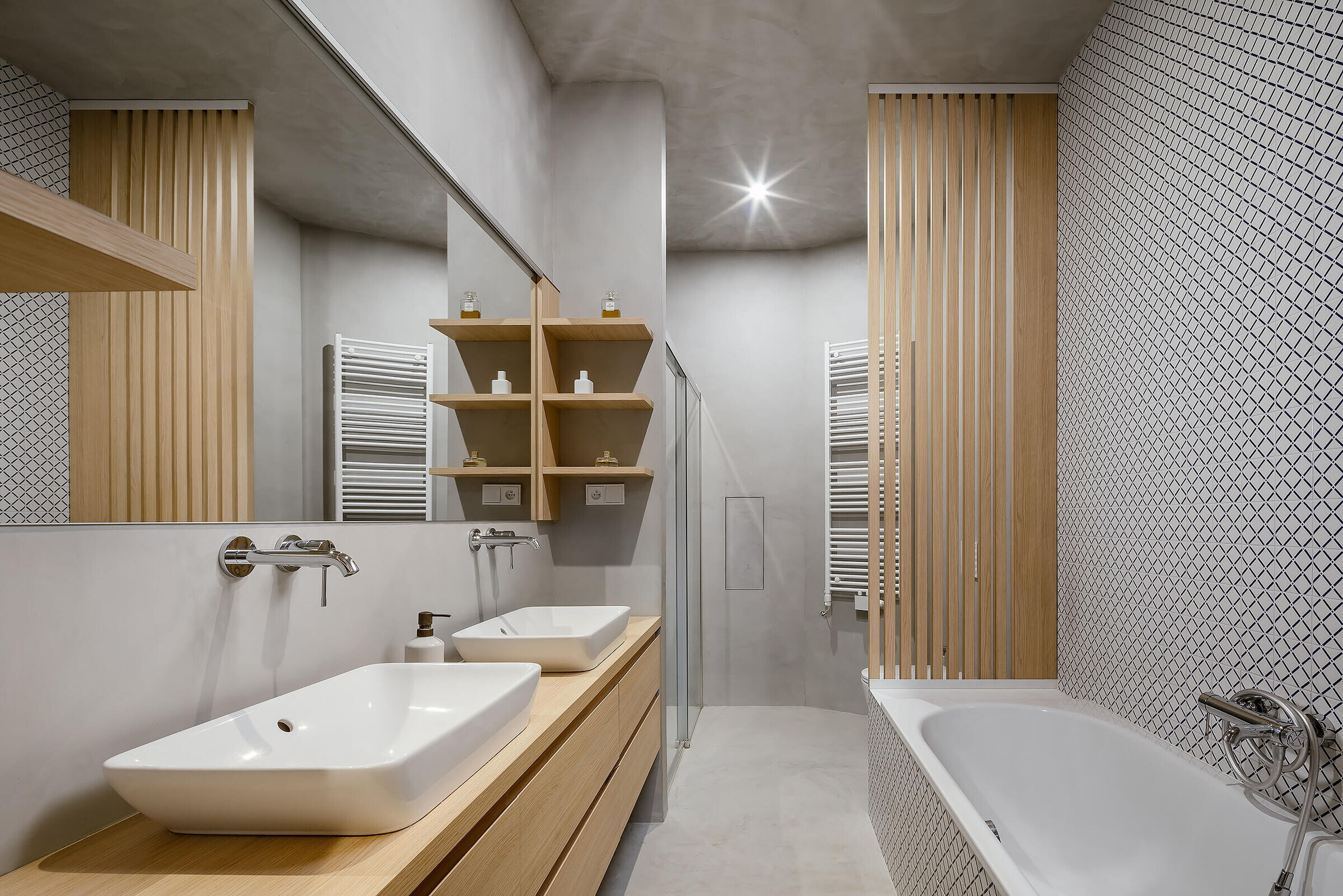
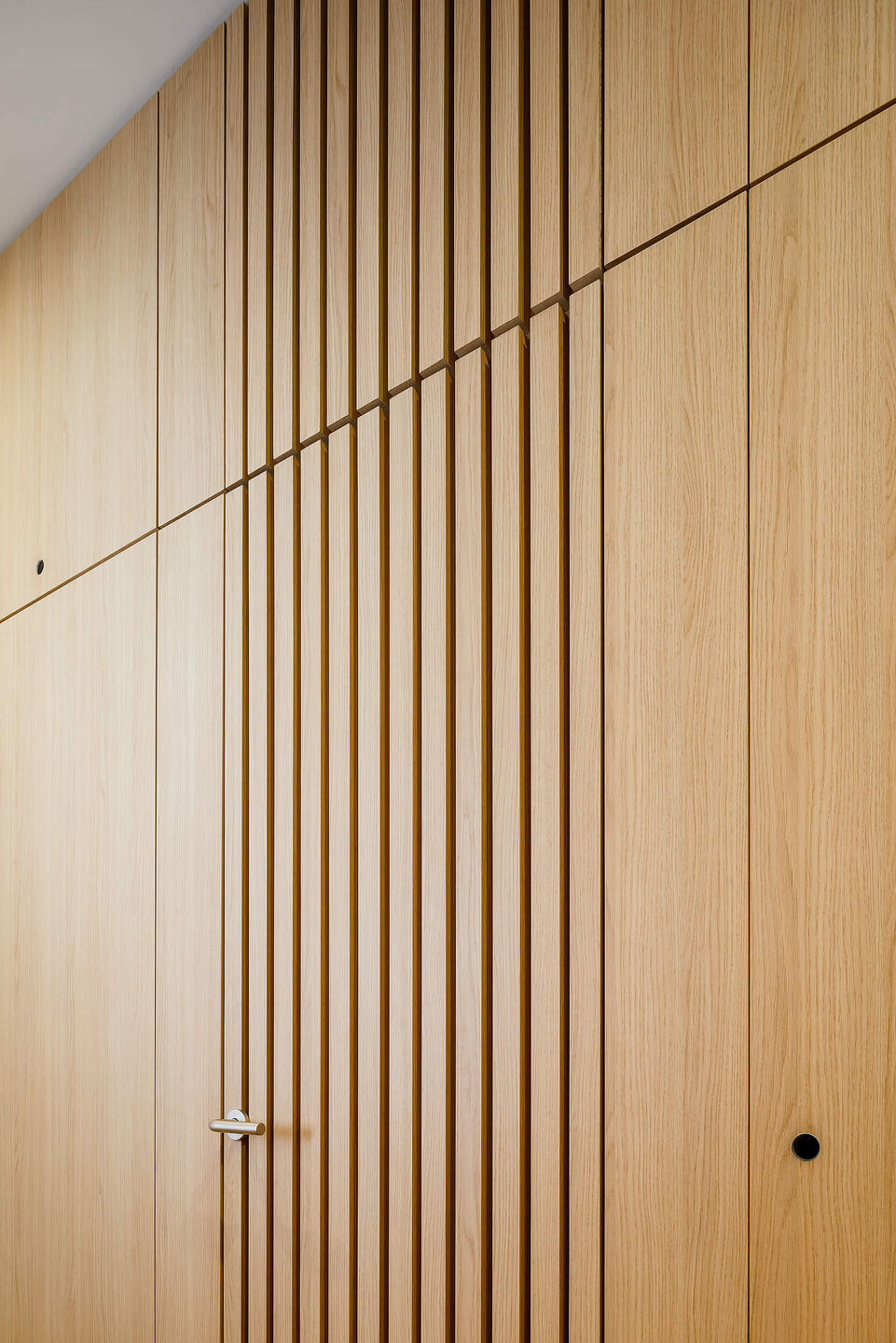
Using parametric design
Some parts of the interior (table compositions, adjustable shelving system, and bookcases) were designed using so-called computational or parametric design. These elements bring geometric and functional dynamics, variability, and adaptability to the interior.
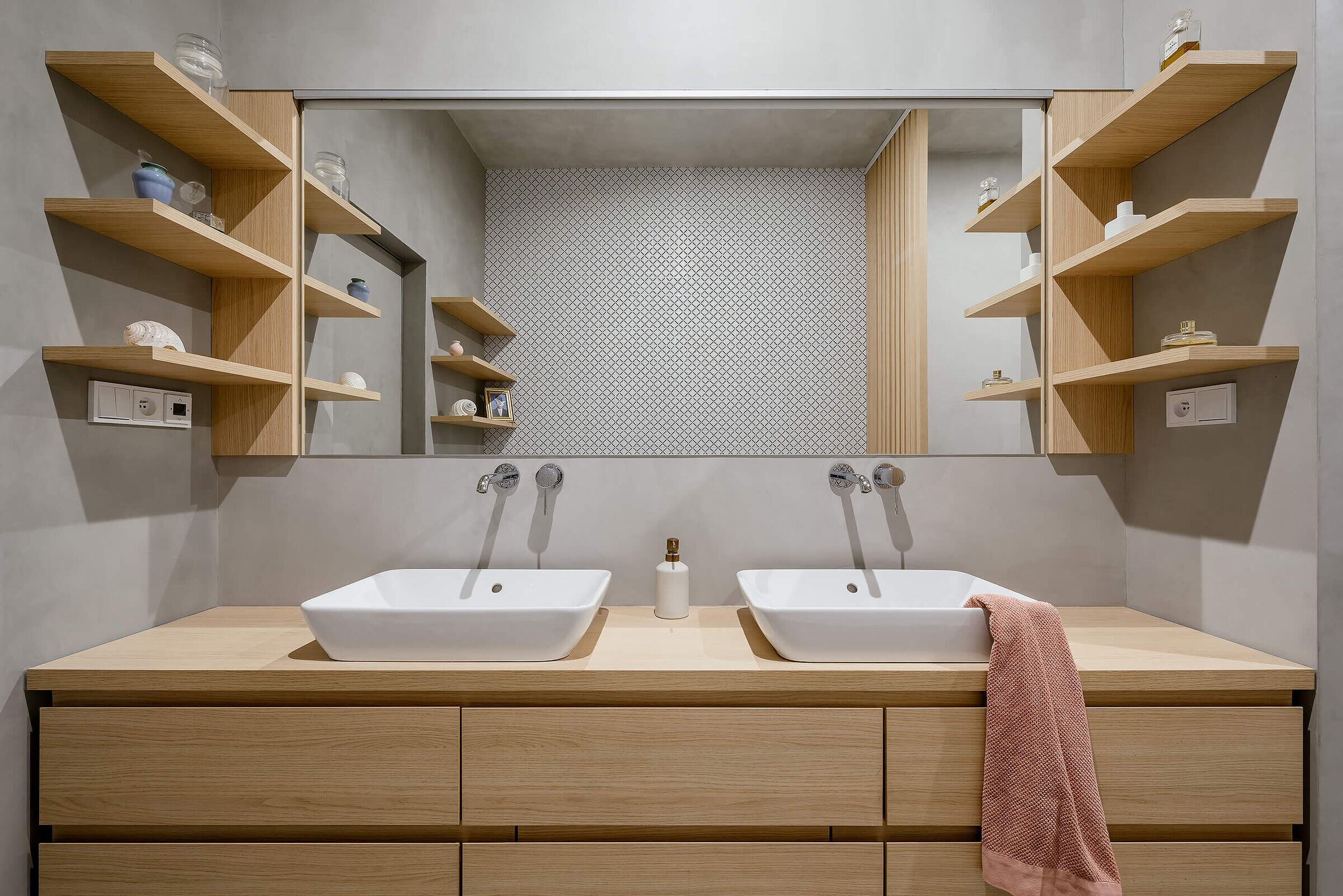
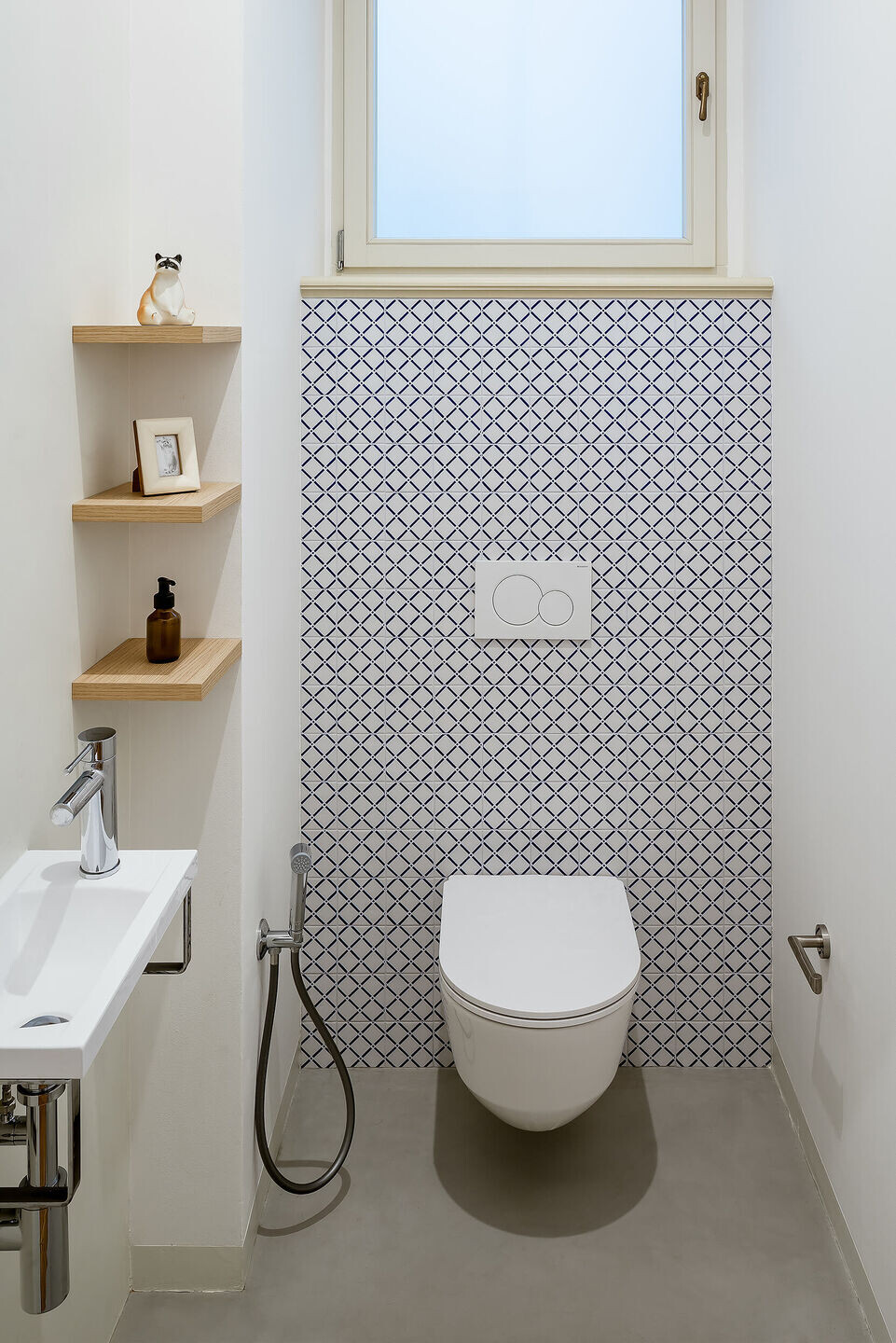
Traditional Czech elements
Traditional Bohemian motives complement the spare and elegant design. These elements show through handmade decorative ceramic tiles, natural design lamps, or traditional Czech furniture. Creating a coziness and homely atmosphere.
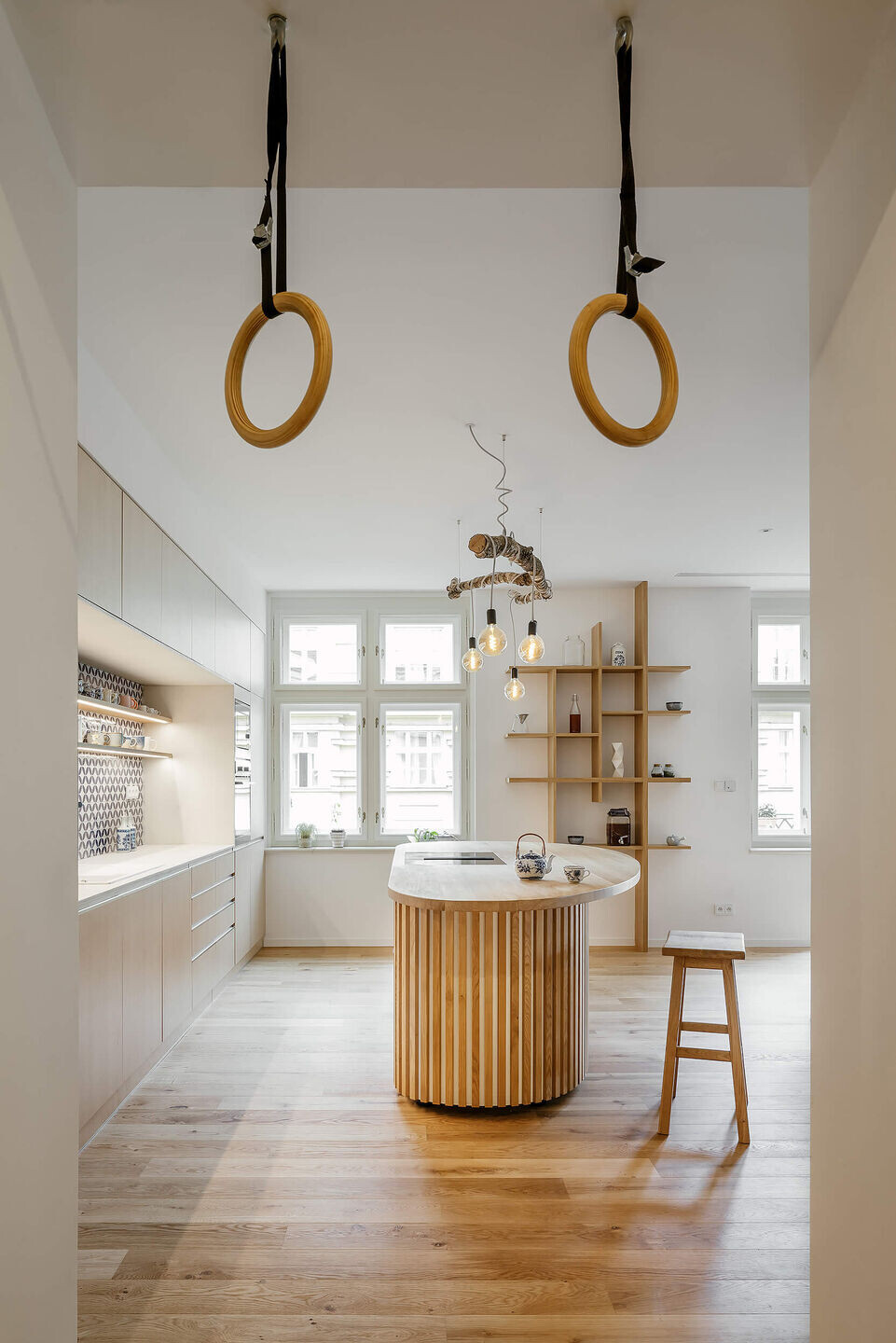
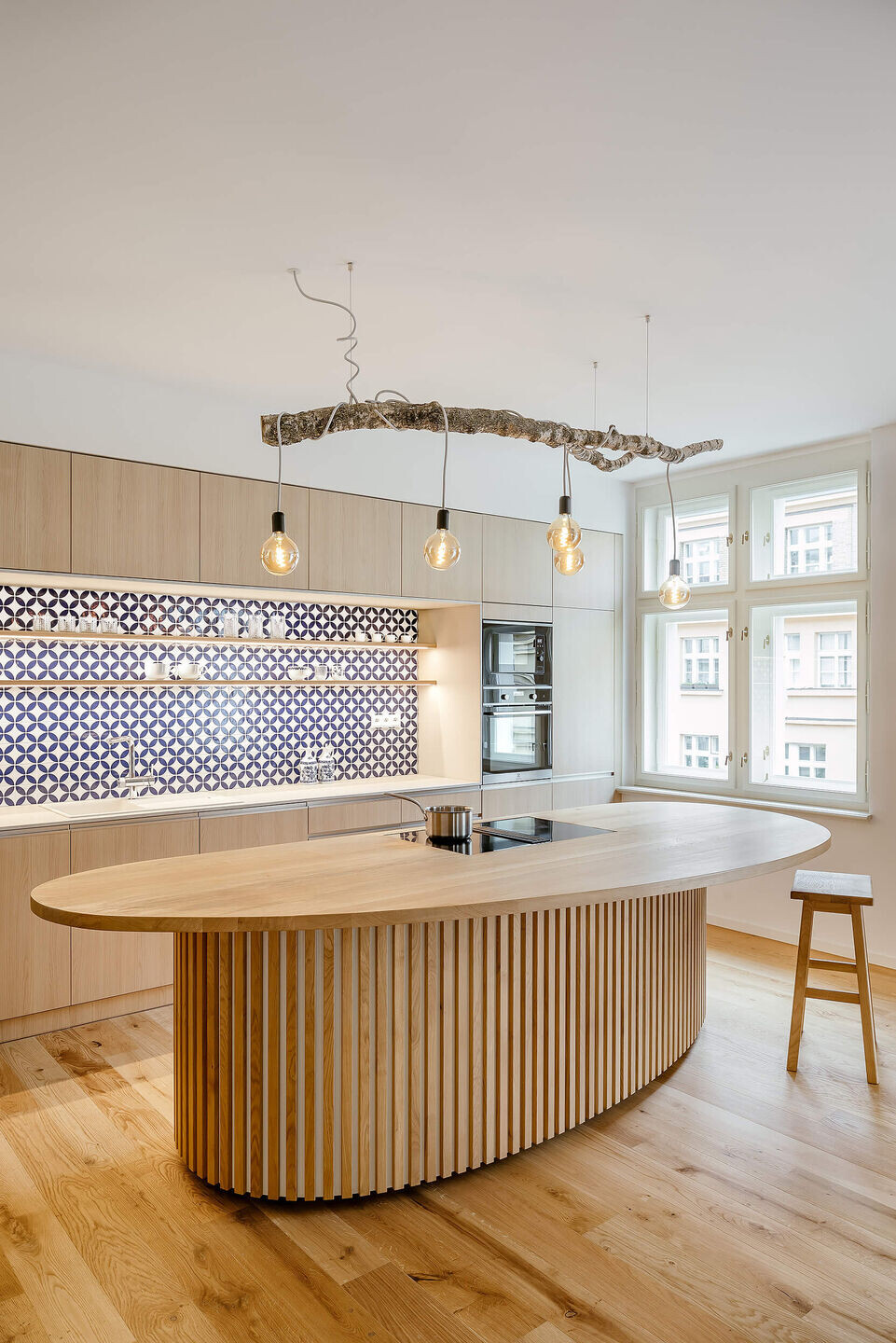
This interior uniquely showcases, how in variety of design styles can be combined into a harmonious whole, resulting in a space that is unique, and aesthetically pleasing, while being practical and purposeful. The apartment is evidence, that it is possible to blend cleanliness and modesty while creating a cosy atmosphere.
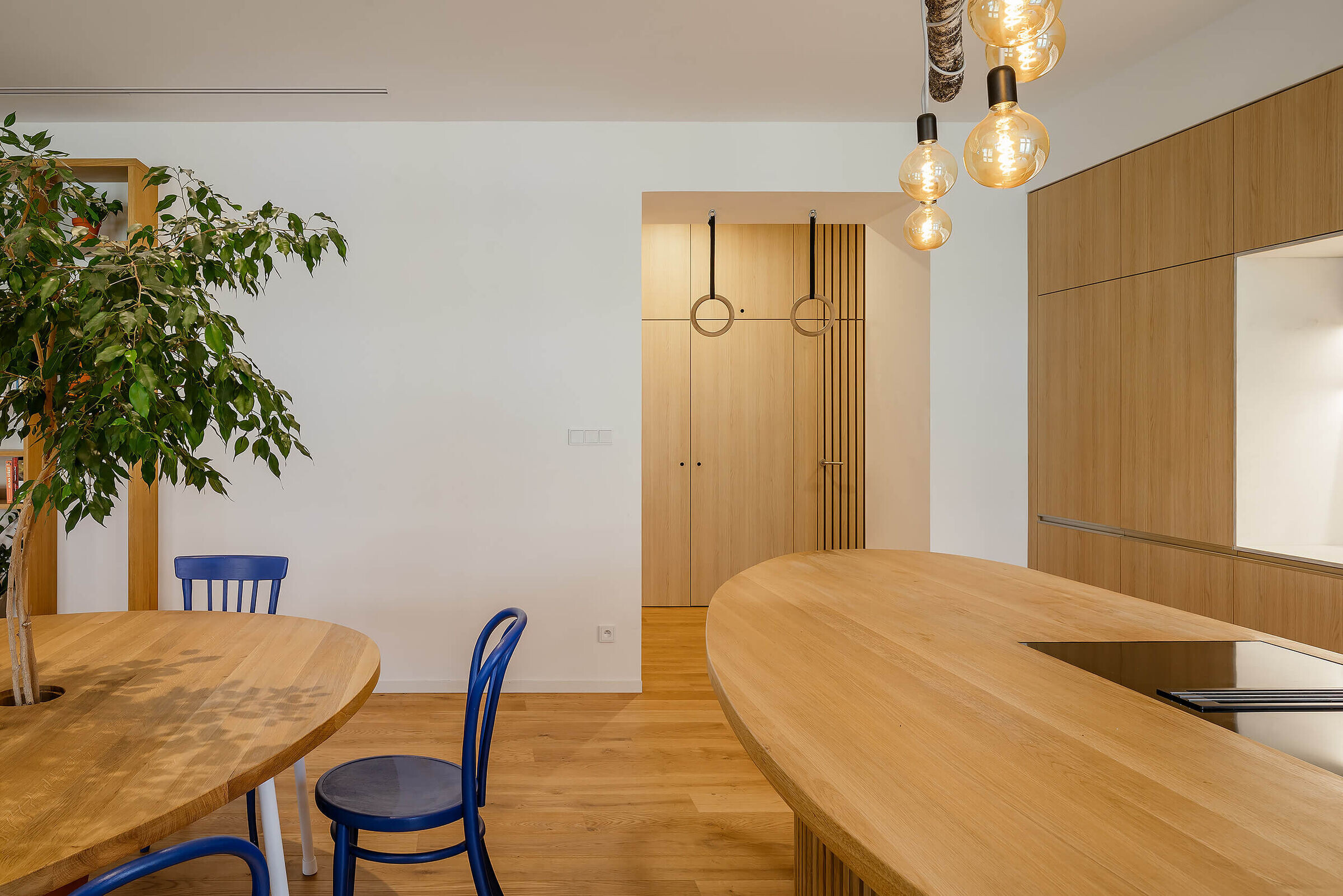
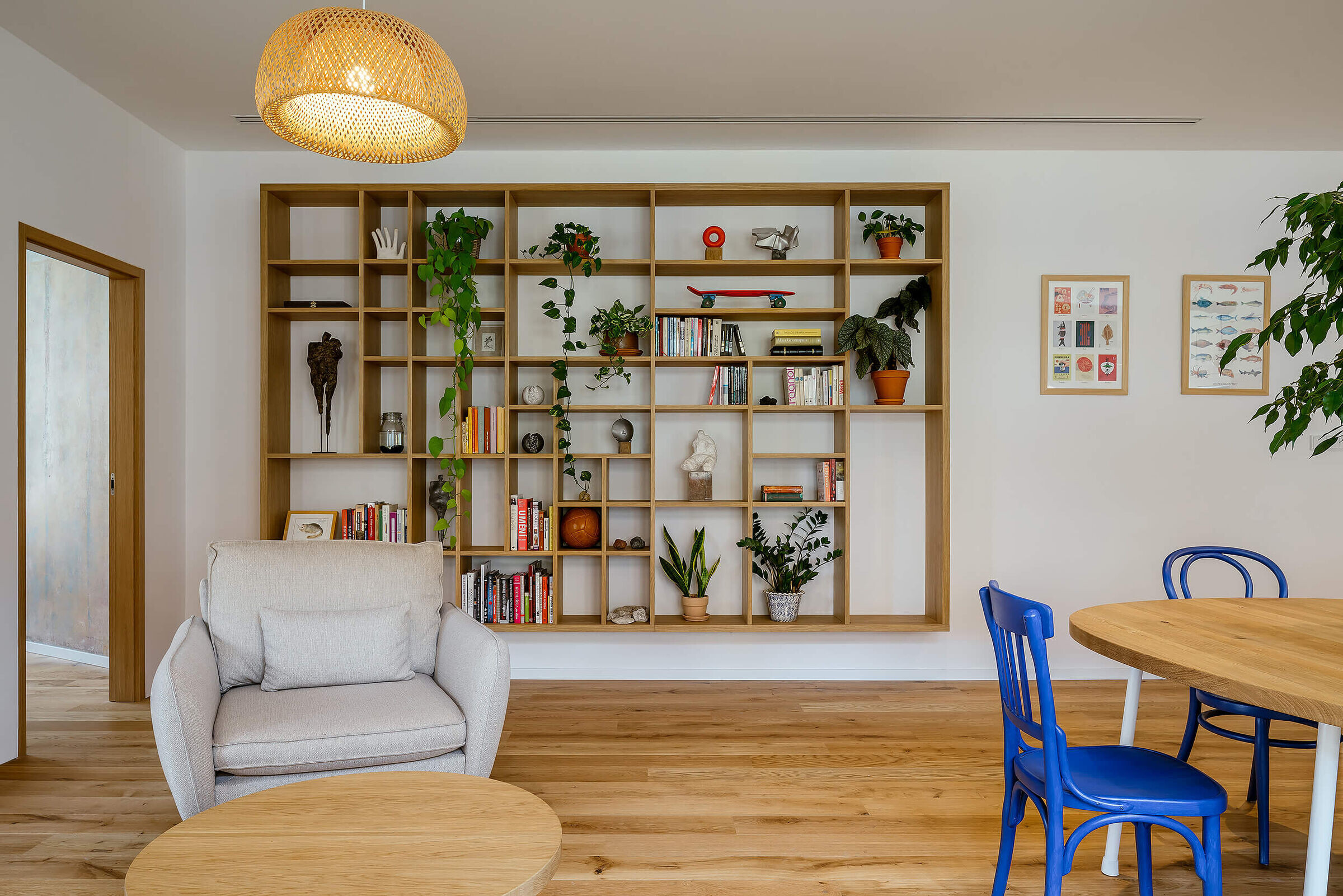
The layout is based on the limits of the original layout of the reconstructed apartment. The linear orientation is used for the optimal placement of different functional operations. The central corridor is flanked by rooms serving as a cloakroom, toilet, utility room, laundry and bathroom. The corridor is also perceived as a storage space, which is provided by large built-in joinery cupboards on one side, with an adjustable shelving wall on the other. The character of the entire hallway was an important theme throughout the design. The place, which is very often used by the residents of the apartment, becomes an unusually pleasant space.
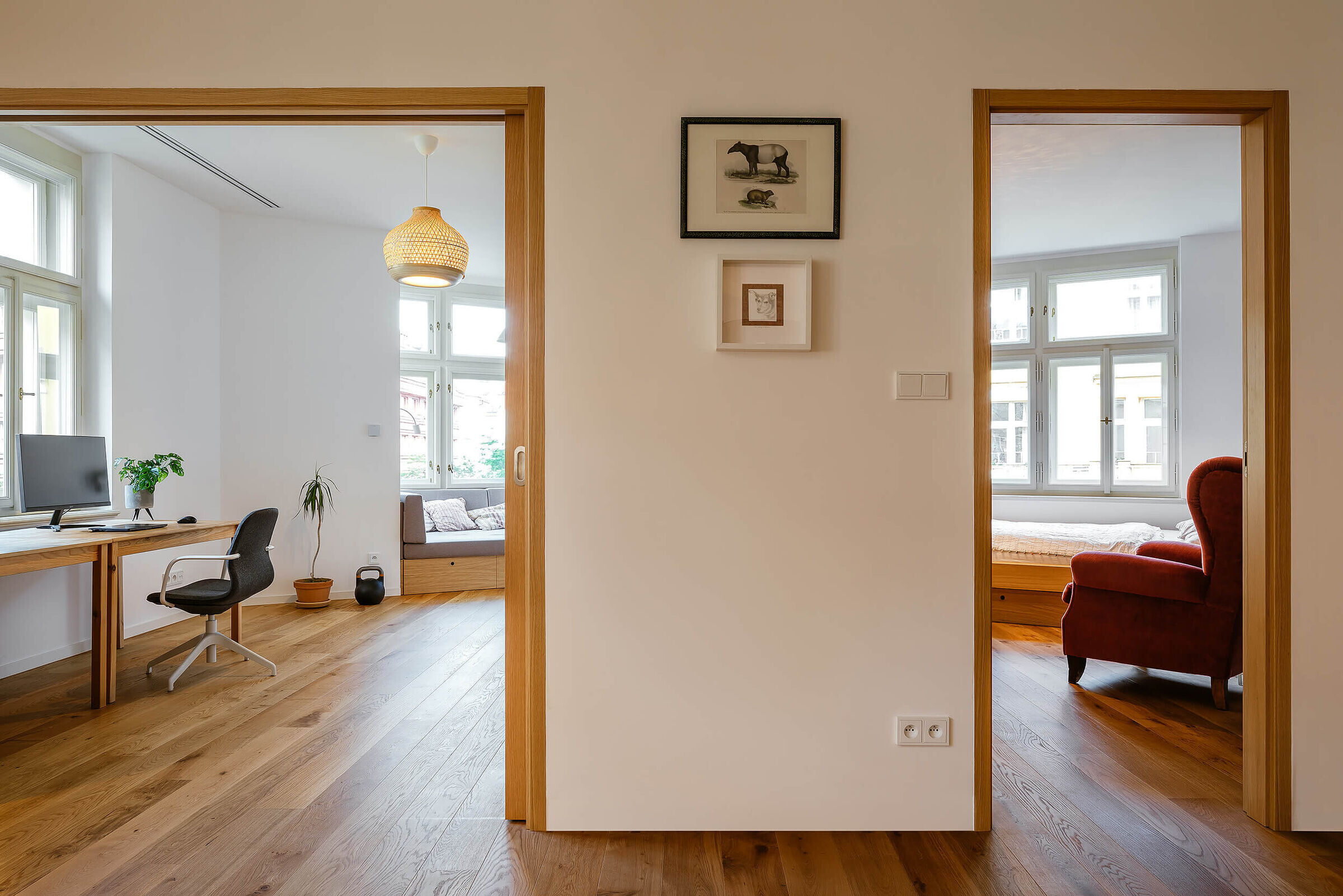
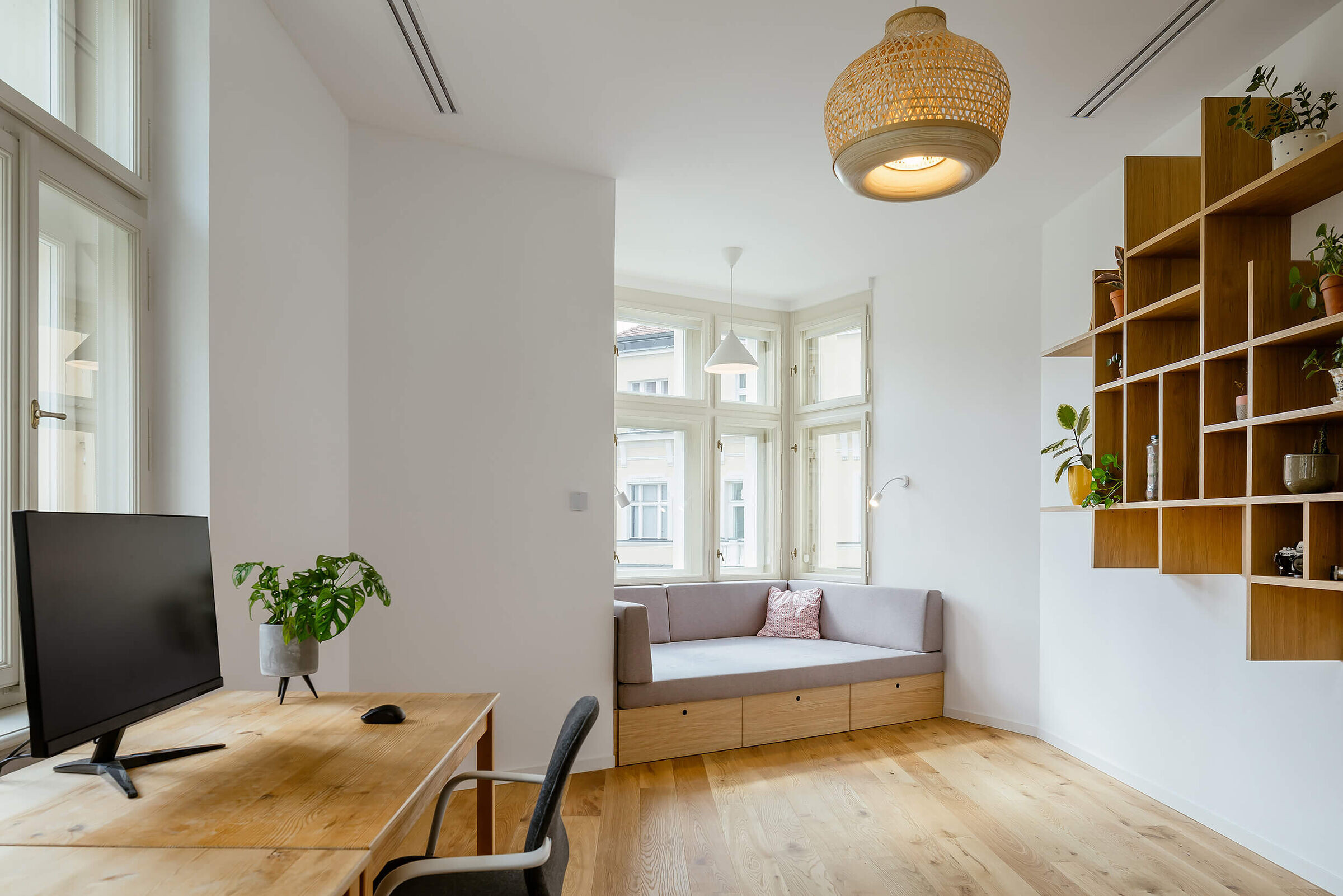
The centre of the interior is the main living room with an area of 51 m2, which is designed as a maximally open space in which the kitchen, dining room and living room intermingle. The natural movement of users of this space inspired the design of the curved elements of the sizeable kitchen island, the main dining table and the smaller coffee table. The triptych of these elements in the space accentuates the freedom of movement and use of this main room. The harmonious feeling in the interior is also accentuated by the numerous indoor plants that practically permeate the entire apartment. From bookcases, shelving systems, and the dining table where in the centre is a large fig tree.
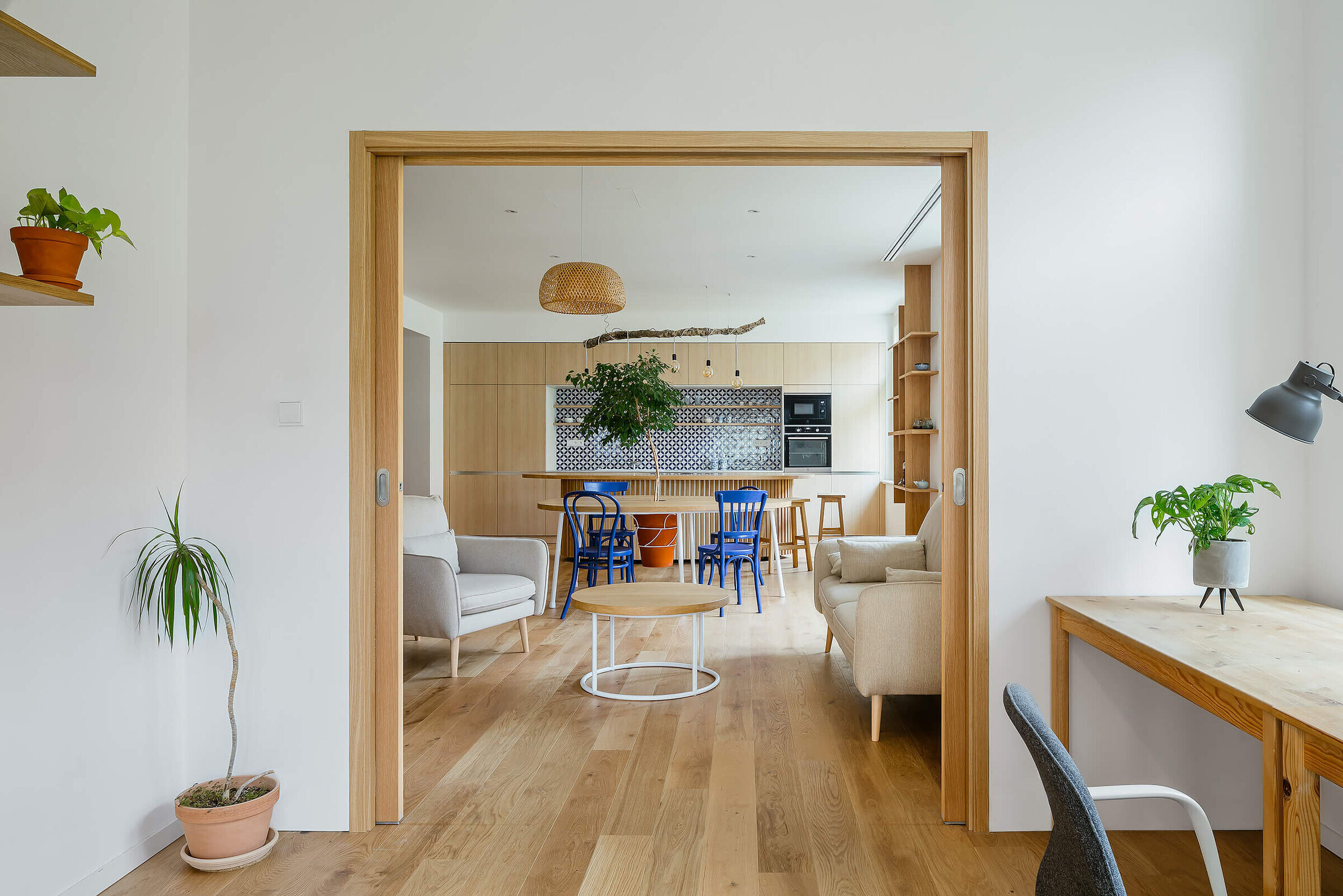
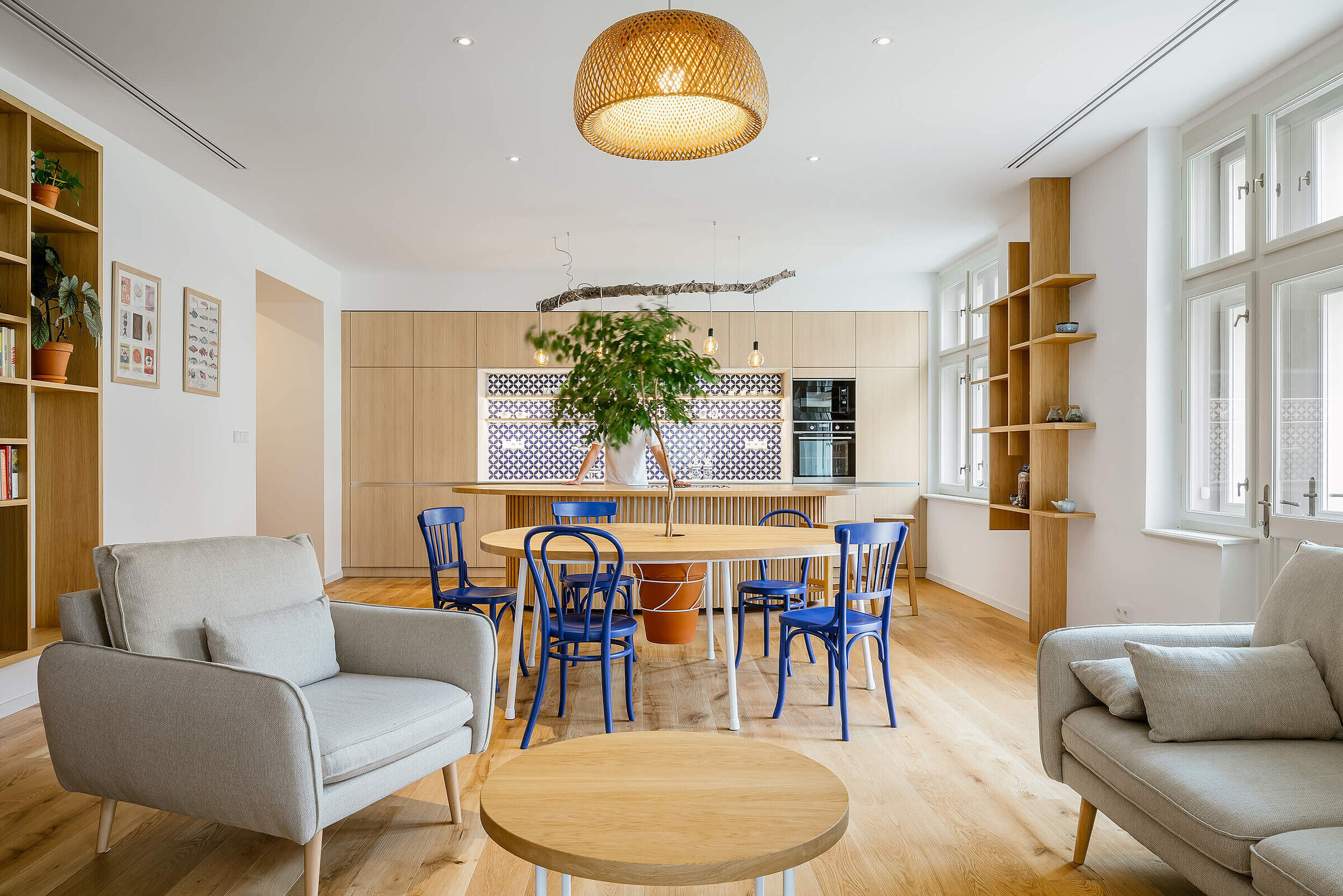
The main living room is connected to two living rooms. Bedroom, where one wall was left in its original state of rough scraped plaster, which was carefully restored. And the study room, which is separated from the living area by a large double sliding door. This room could easily become an extension of the main living space. The study room is ready to be adapted to function as a children's room and is complemented by a built-in sofa in the bay’s window, which also serves as a storage space and a visitor bed.
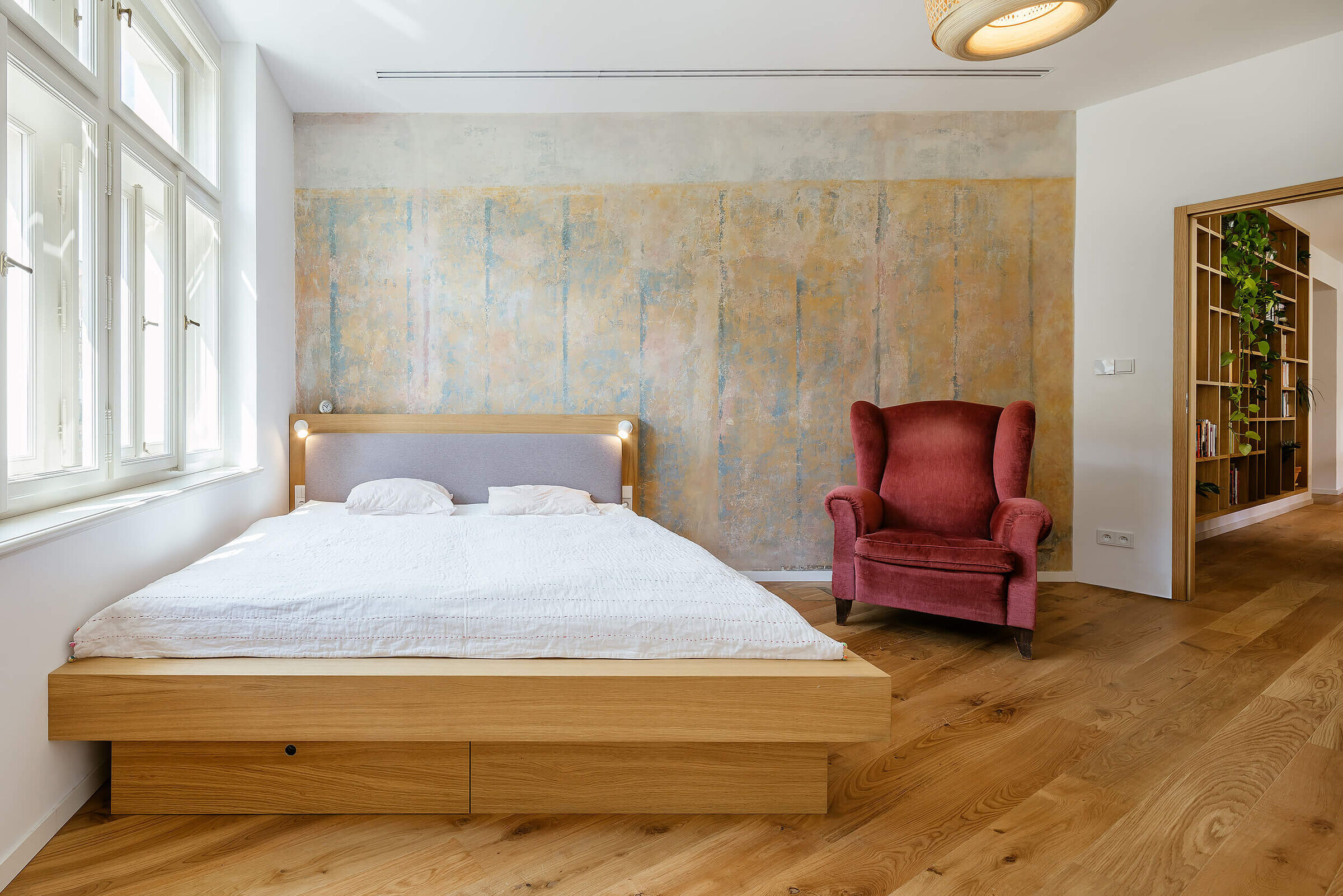
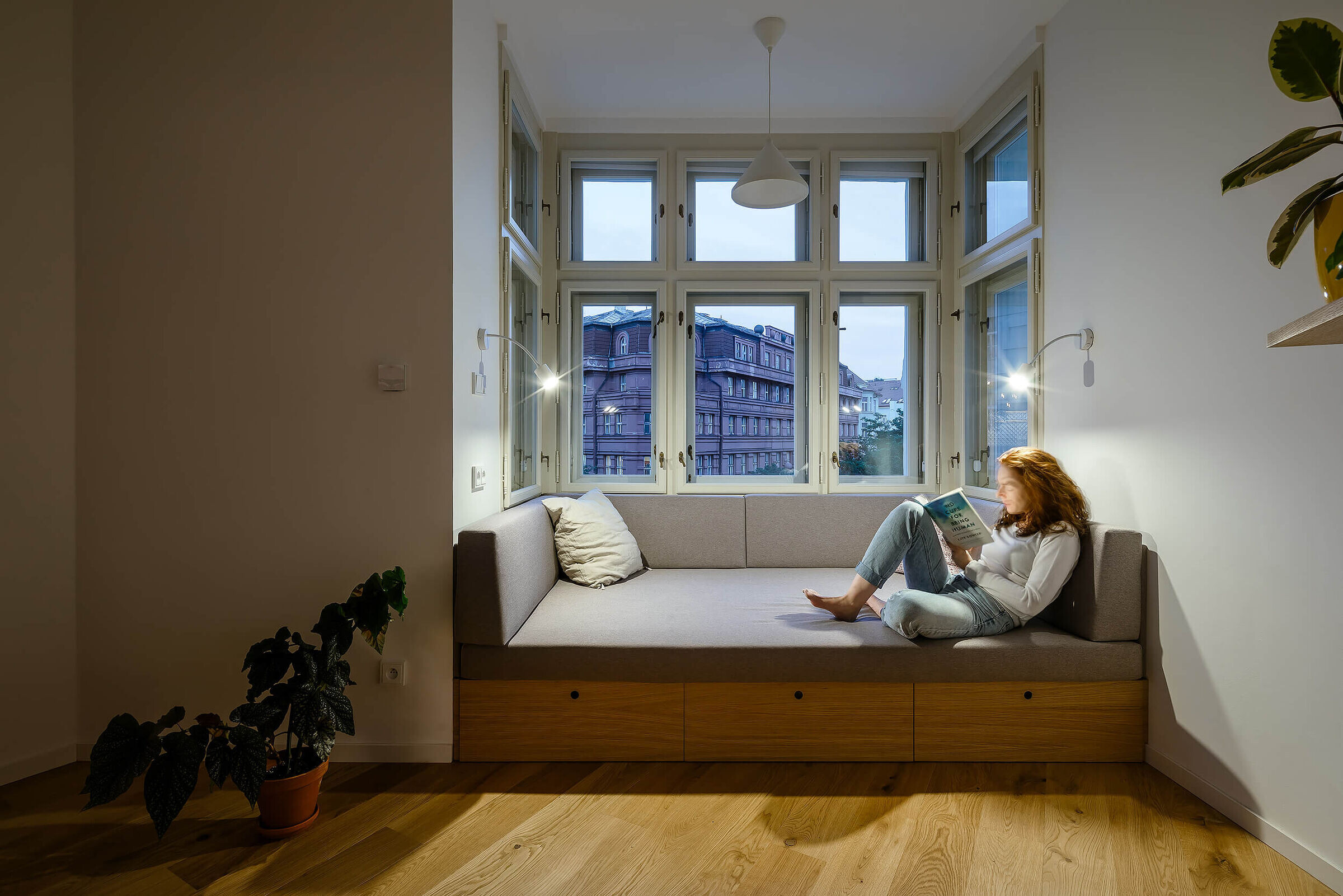
The adaptability of use and operation of individual rooms and designed elements was crucial for the long-term comfort of living in this apartment. The apartment is thus still partly responsive to life in it and the needs of its inhabitants.

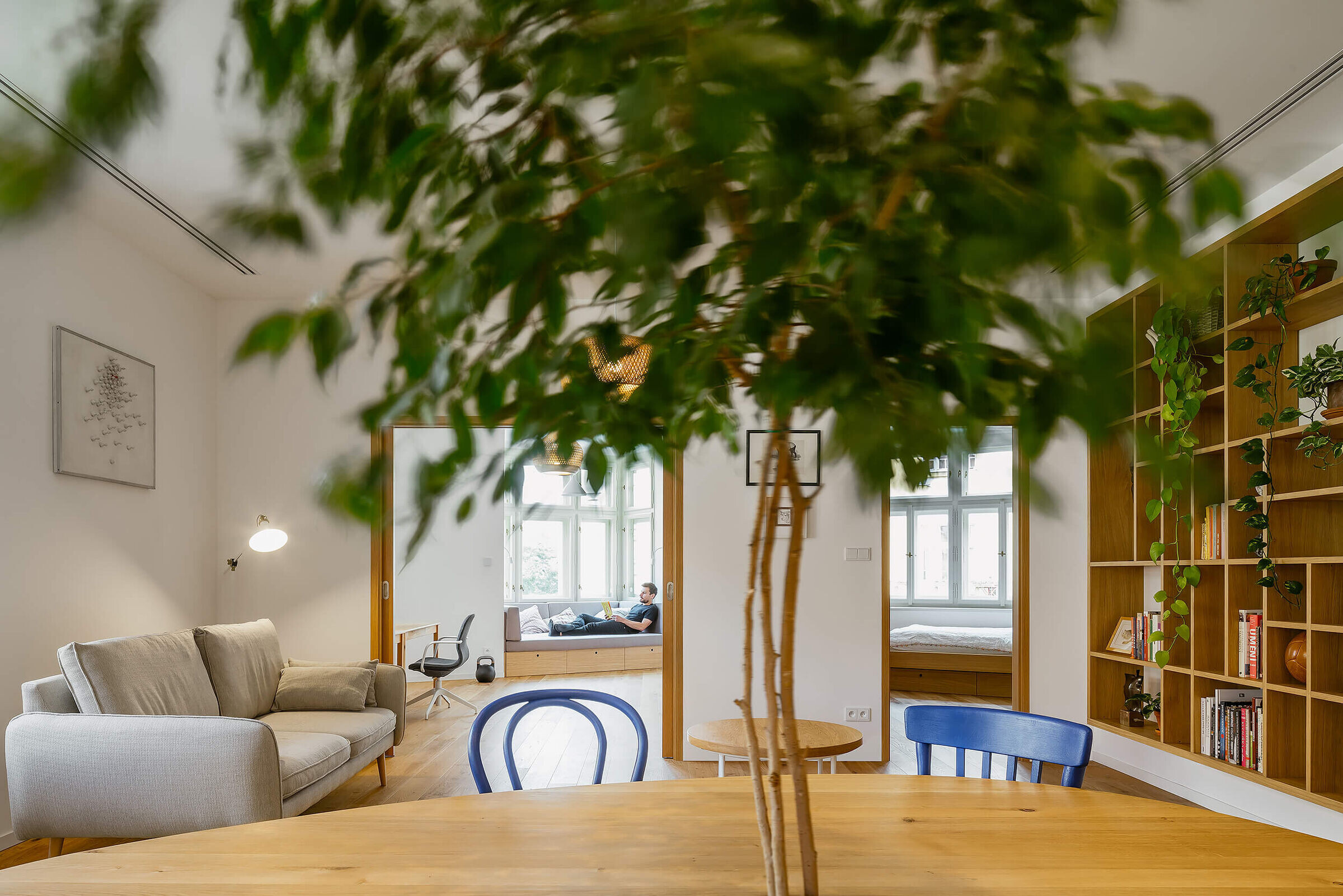
Team:
Architects: Archistroj + Horizont
Eng. arch. Pavel Paseka, ČKA
Eng. arch. Martin Žatečka
Eng. arch. František Bosák, ČKA
Eng. arch. Jolana Bosák Macháčková
Photographer: Václav Novák


Materials Used:
oak veneer / joinery elements oak wood / table and bar tops
laminate - wood decor oak / additional joinery
elements laminate - white / additional joinery elements
steel white matt / complementary material on atypical
furniture interior ceramic tiles / hallway and bathroom
Interior trowel - concrete / bathroom and kitchen countertop
Slotted outlets: System air - KSV-A
Induction hob: Miele - KMDA 7473 FL-U Silence interior doors / JAP - Aktive
kitchen sink - white: Franke Basis BFG 611-78 Kitchen Faucet / Grohe - Blue Pure
Minta interior ceramic tiles: Maiolica - Trama 10
Bathroom sink: Villeroy&Boch
Interior luminaires: Nordlux Leonis
