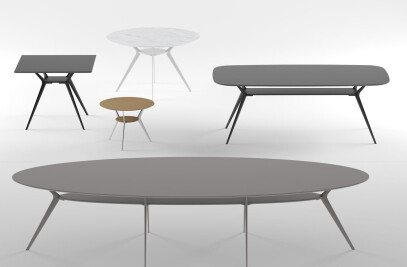The concept for the Zenato pavilion at Vinitaly was conceived to ensure careful management of the corporate marketing flows and dynamics.

The long and narrow conformation of the area intended to house the stand, the adjacent volumes of the other exhibitors and the light and noise pollution generated by the large exhibition space of Verona Fiere Pavilion guided the compositional and functional choices of the project.

To translate corporate values into stimuli rich in meaning, the Zenato stand presents itself as a slender, evanescent and permeable container to the flow of visitors thanks also to a ribbed covering of white elastic cords that vibrate at the passage and touch of visitors, conveying sensations and emotions that place the product at the center of a quality experience. It is precisely the sobriety of the simple shapes, the natural materials and the lighting that guarantee the elegance that is expected from the quality of the wines on offer.

The ordering element of the functional hierarchy, but also the generator of the emotional journey, is the long counter in the tasting area that accompanies the different types of guests in the careful progression of its functions, making a necessary but discreet selection. A real equipped backbone that from a desk/reception becomes a standing serving counter, a wine bar, a guided tasting and an access point to the private sitting rooms.

Gathering all the functions in the center and simultaneously diluting them along the considerable length of the stand means being able to free the walls from other containers, optimizing the usable spaces, and being able to freely deal with the scenographic part in a more careful management of costs.

On the back wall behind the counter, treated with a pleated boiserie in plane tree wood left natural, the company's bottles stand out, almost suspended on brushstrokes of light, while the remaining walls protect, without ever denying it, the rich internal space of captivating and almost hermetic shapes, avoiding ostentatious and expensive affectations.

The new stand also houses an area totally dedicated to the cultural project of the Zenato Academy “Oltre” and the photographic exhibition “Vino. Beyond the portrait ".





















































