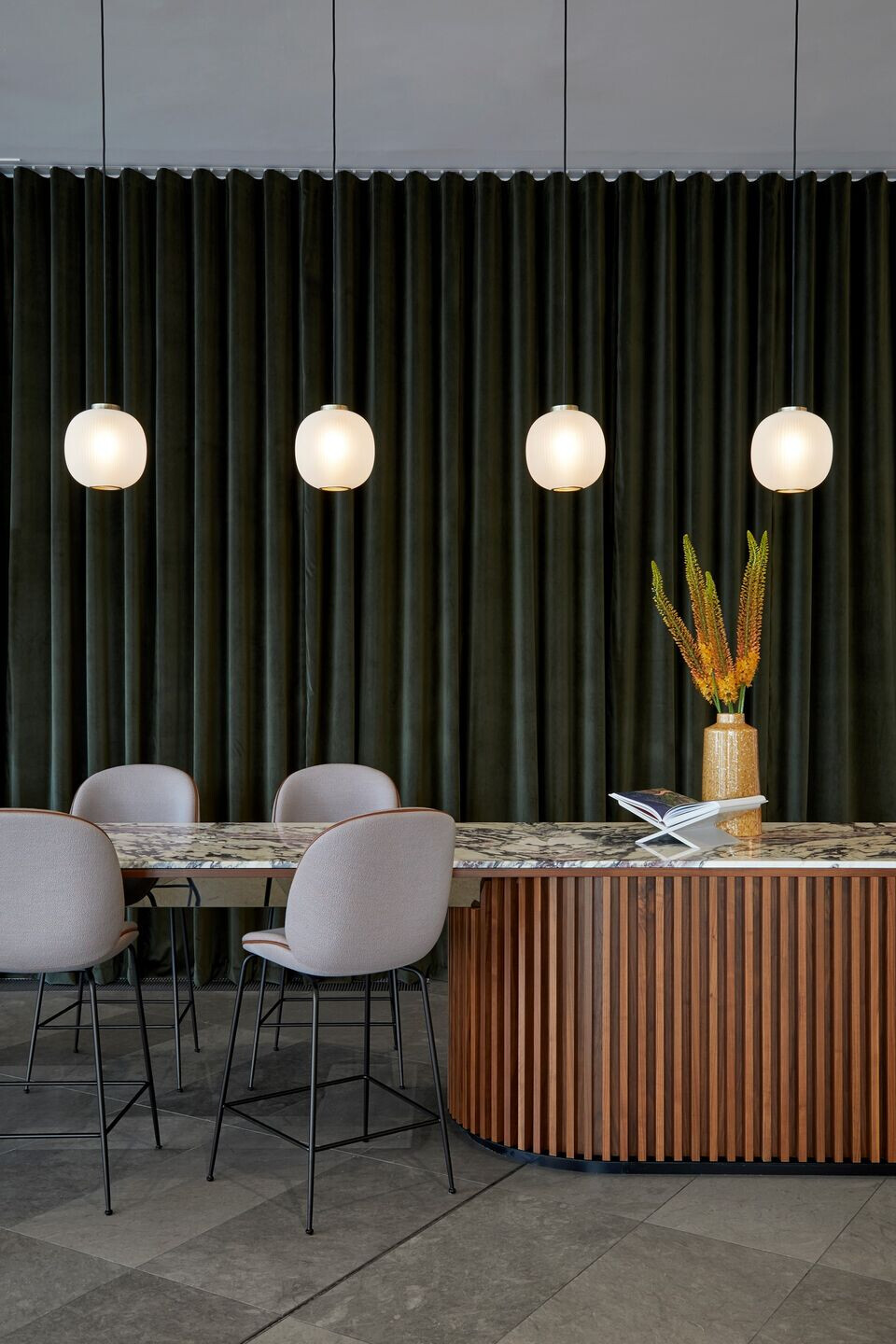Conran and Partners designed an entrance experience for Wells & Moore at 45 Mortimer Street, in the hearth of London Fitzrovia, that dilutes the boundaries between work and social, as well as those between workplace and hospitality.
Responding to the growing need for offices that are site-specific and culturally sensitive, Conran and Partners tapped into its extensive hotel design expertise to design a hospitality-influenced lobby that offers a meaningful and immersive experience to users and that can be used for events, work and social purposes. The project seeks to reconnect individuals and teams with their company culture, as well as with the surrounding. The result is a clubhouse-style lobby for the modern worker.
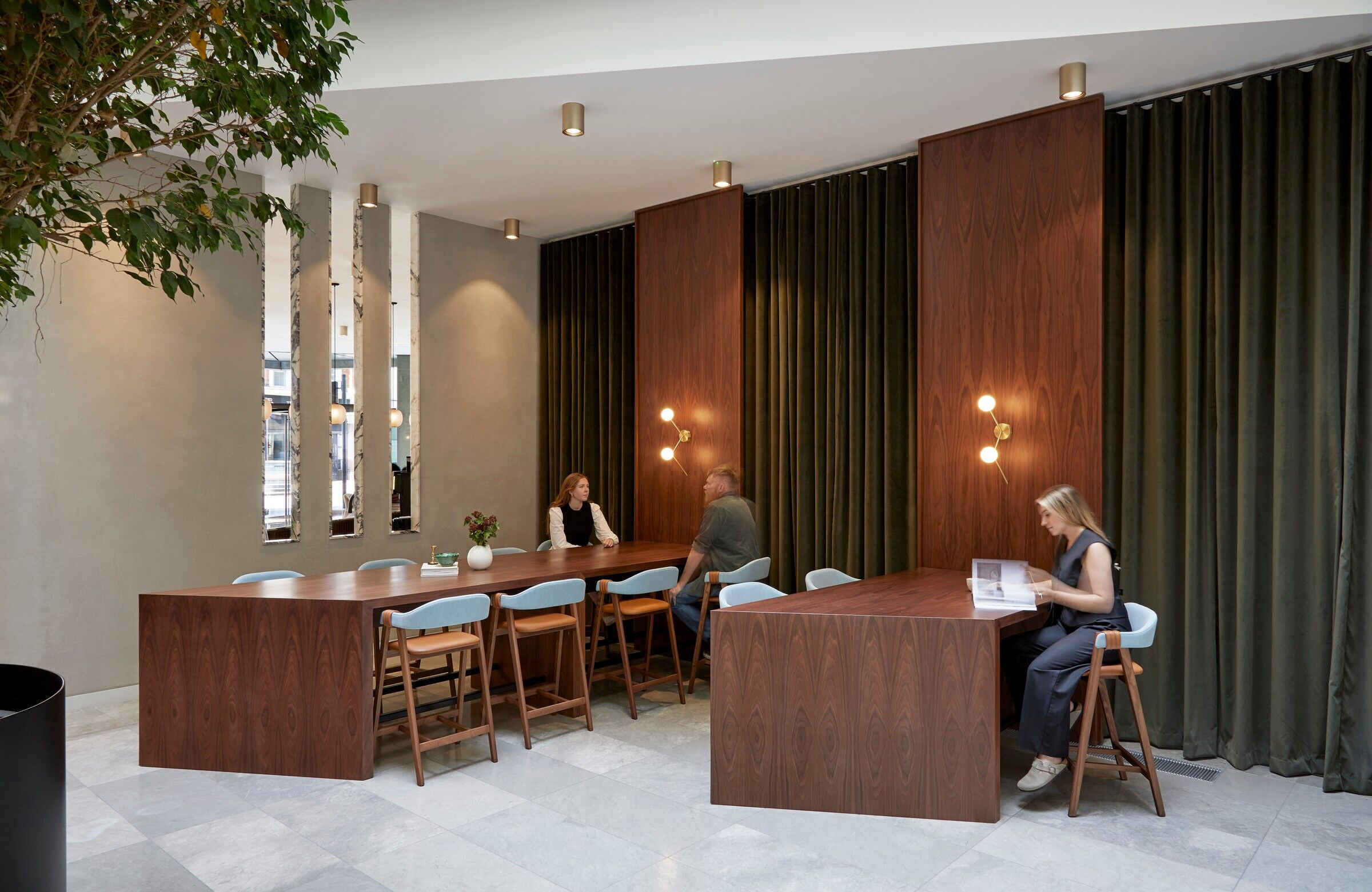
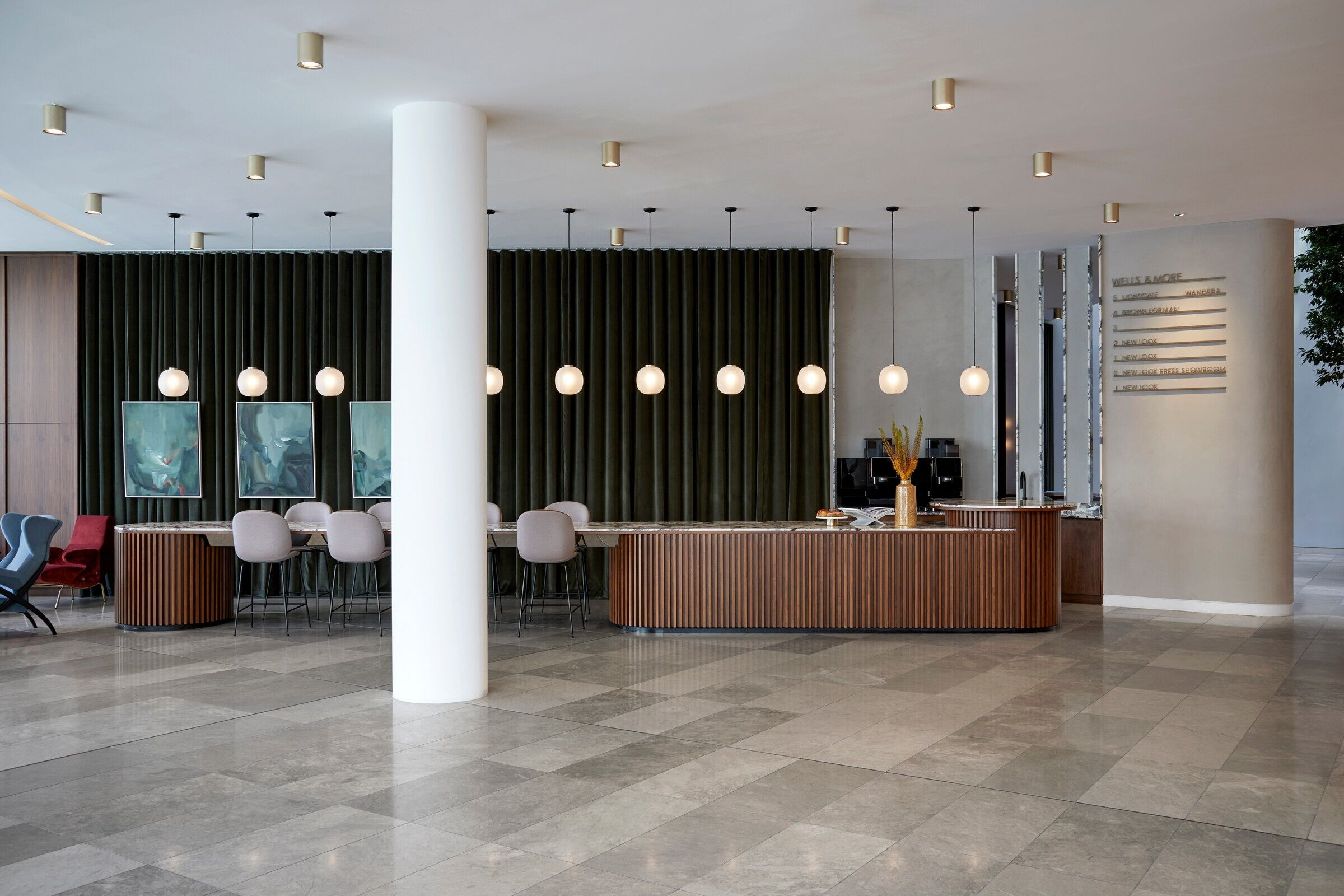
As users enter the spacious flexible open space, their eyes are immediately drawn to a sculptural reception desk that takes centre stage in the room. Doubling as café and socialising area, the reception desk features an elegant slated wooden base with an Arabescato marble top and a seating area with Gubi’s iconic beetle stools. To complete the picture, Conran and Partners designed a soft backdrop with wavy green curtains framing tonal artworks.
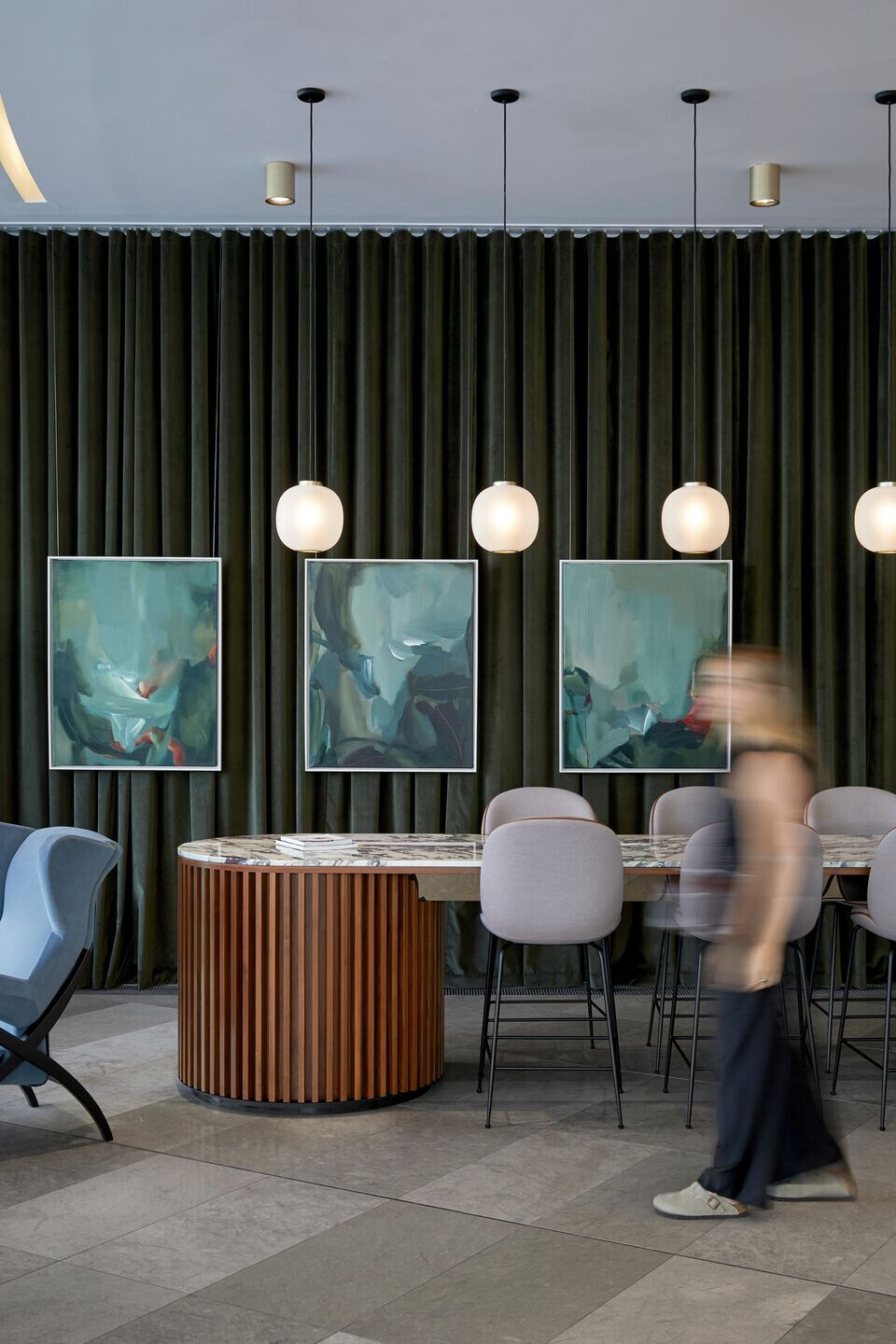
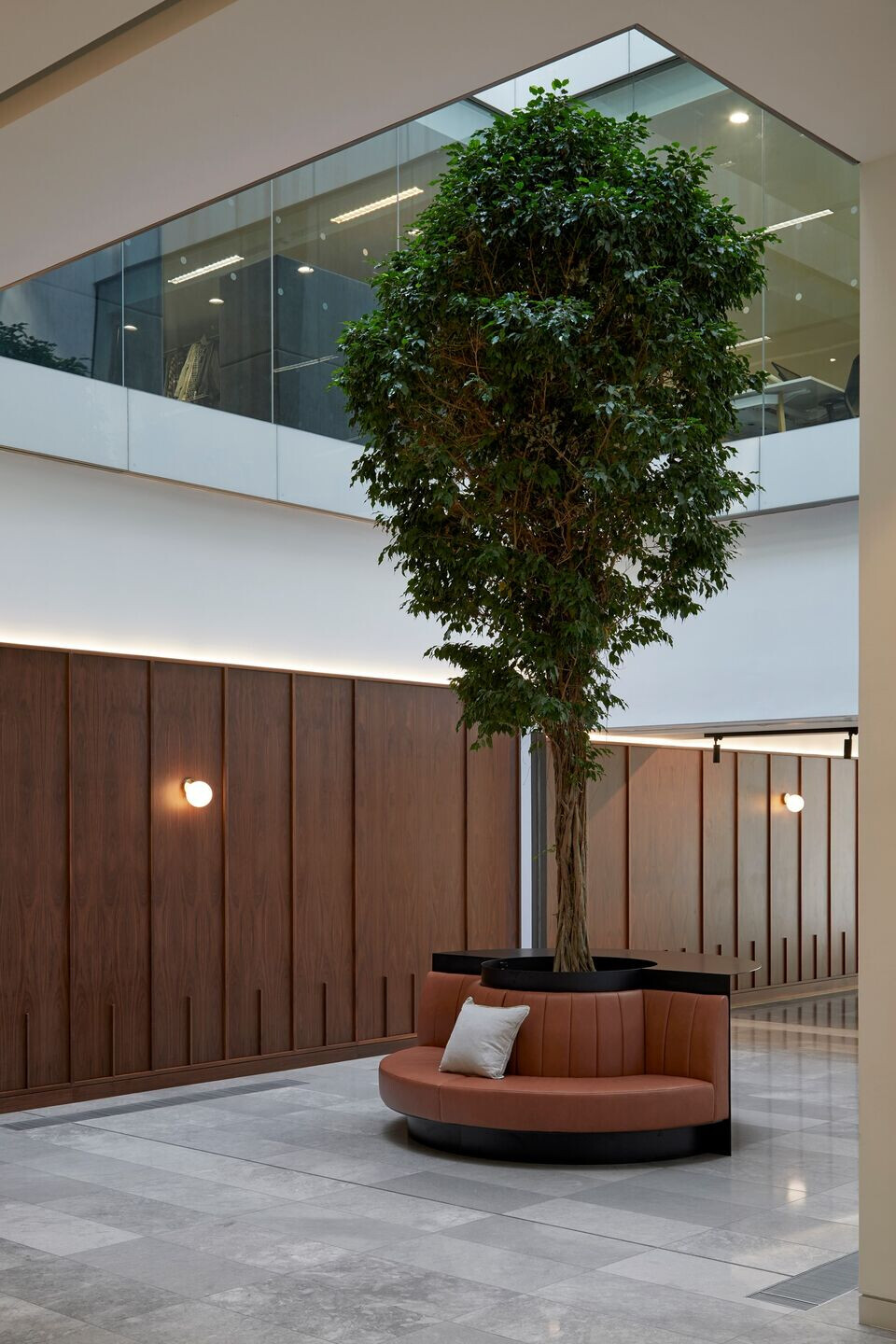
Opposite the reception, Conran and Partners crafted a series of flexible spaces using soft partitions to create semi-private areas for meetings or individual work. These include a cocooned lounge-like space with a mix of Italian and Scandinavian furniture and a roundtable meeting space. Sculptural pendants from Santa & Cole help define the spaces and create an intimate atmosphere.

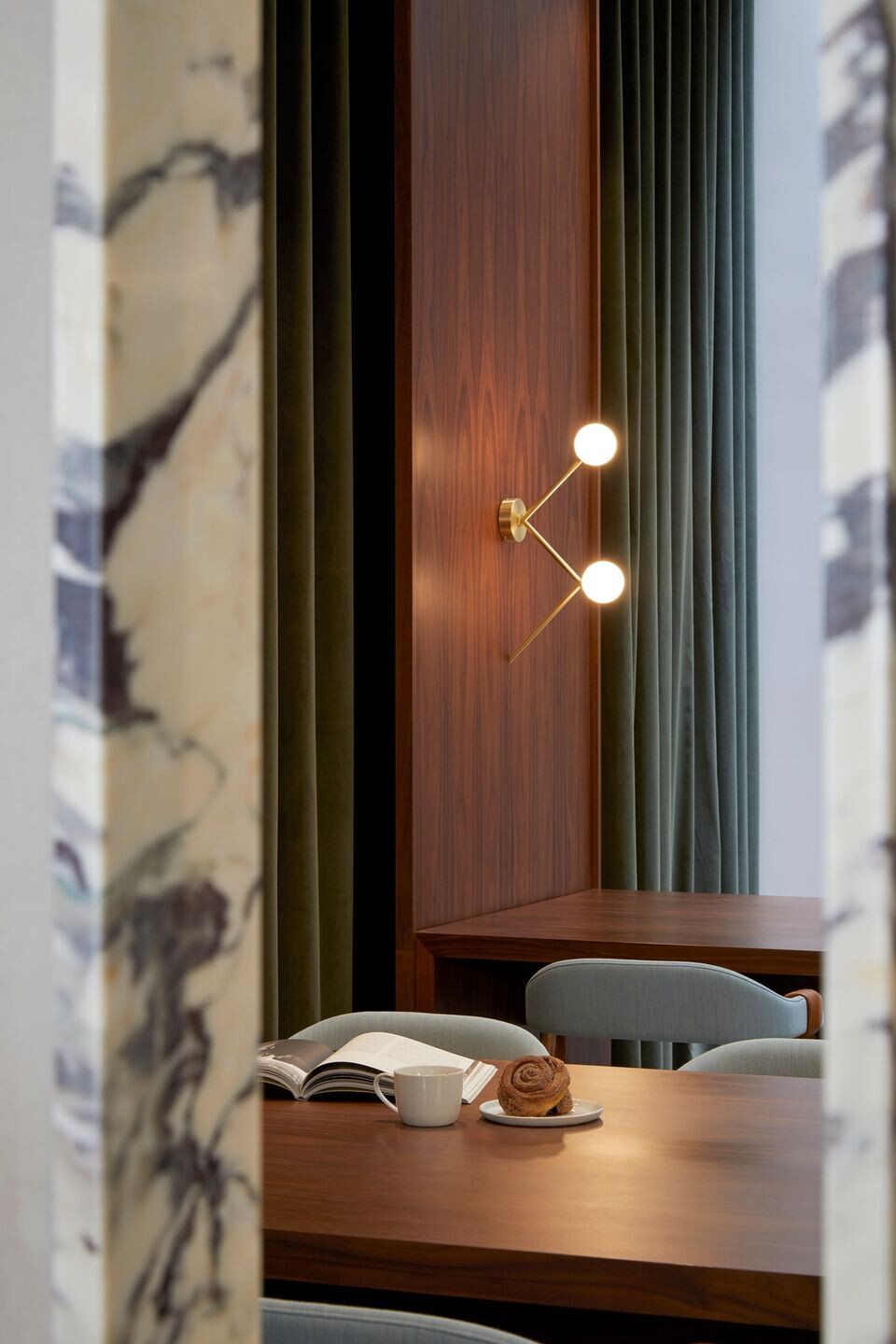
The colour palette of greens and b continues through the marble-framed wall openings behind the reception into a seating area that promotes individual and small teamwork with Moroso stools, Astep’s geometric wall lights and an ad-hoc planter with integrated seating.
The art-filled atrium leads into a re-imagined courtyard with a retractable roof, providing year-round outdoor space to relax, socialise and work. With comfy outdoor seating, the courtyard features green partitions backdropped by a double height geometric mural to create an oasis of tranquillity.
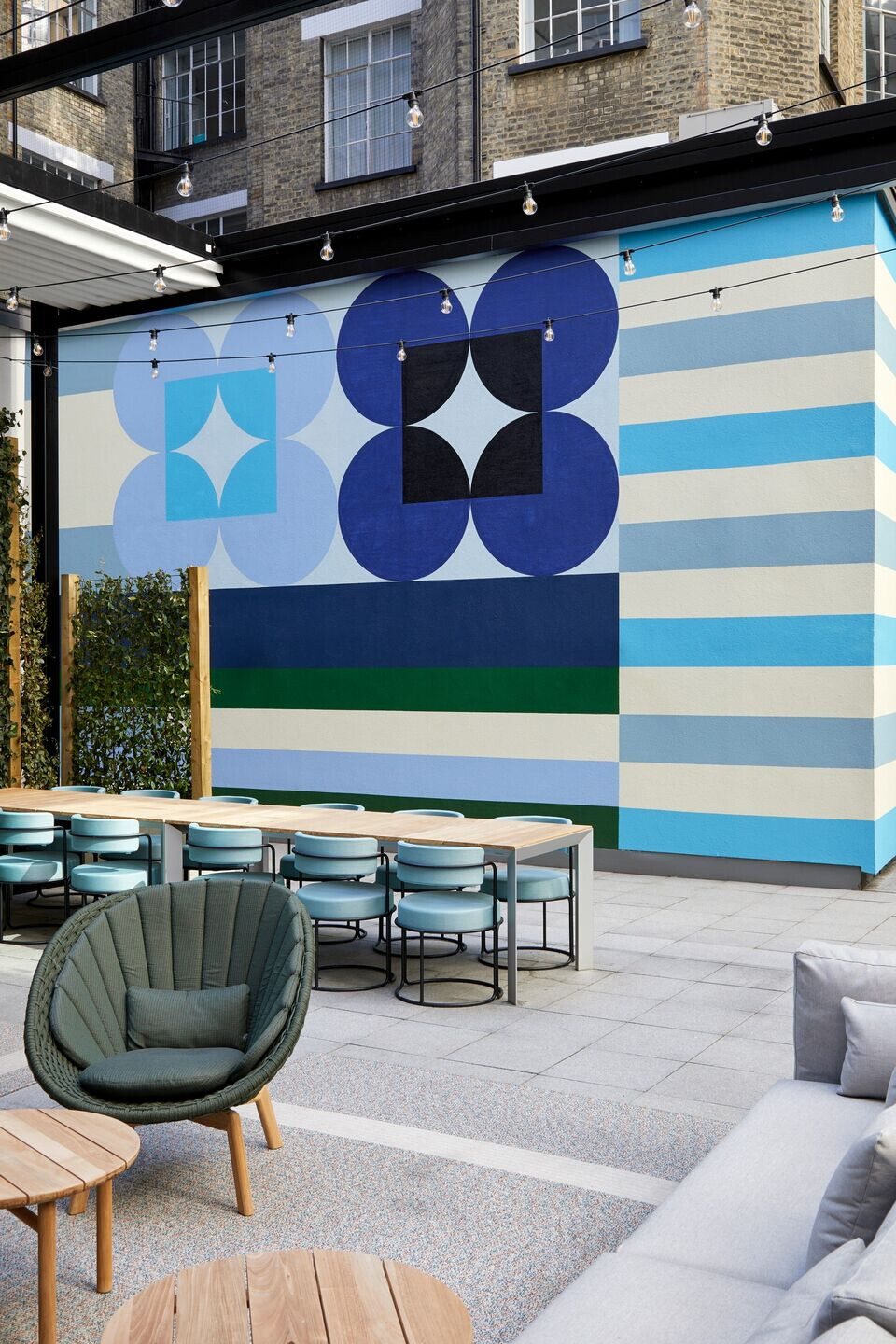
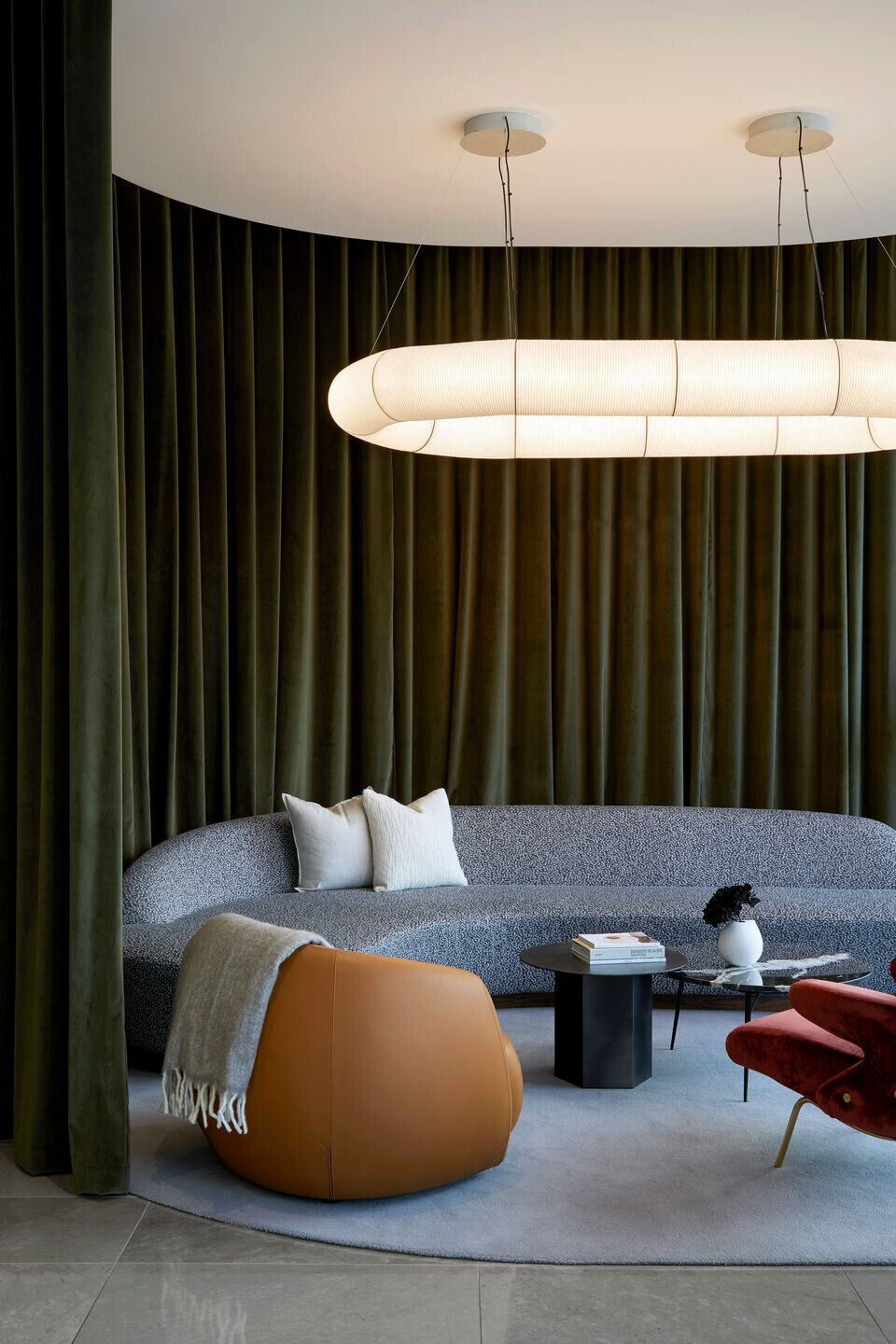
Simon Kincaid, Principal at Conran and Partners, said:
“Open spaces with cafes have dominated lobby areas over the last two decades, but we are now witnessing the rise of break-out and meeting spaces where guests can be hosted without the full impact of the visual, acoustic and corporate “noise” from café culture. At 45 Mortimer Street, we dipped into hospitality design principles to create more private and intimate spaces that promote both collaborative and individual work.”
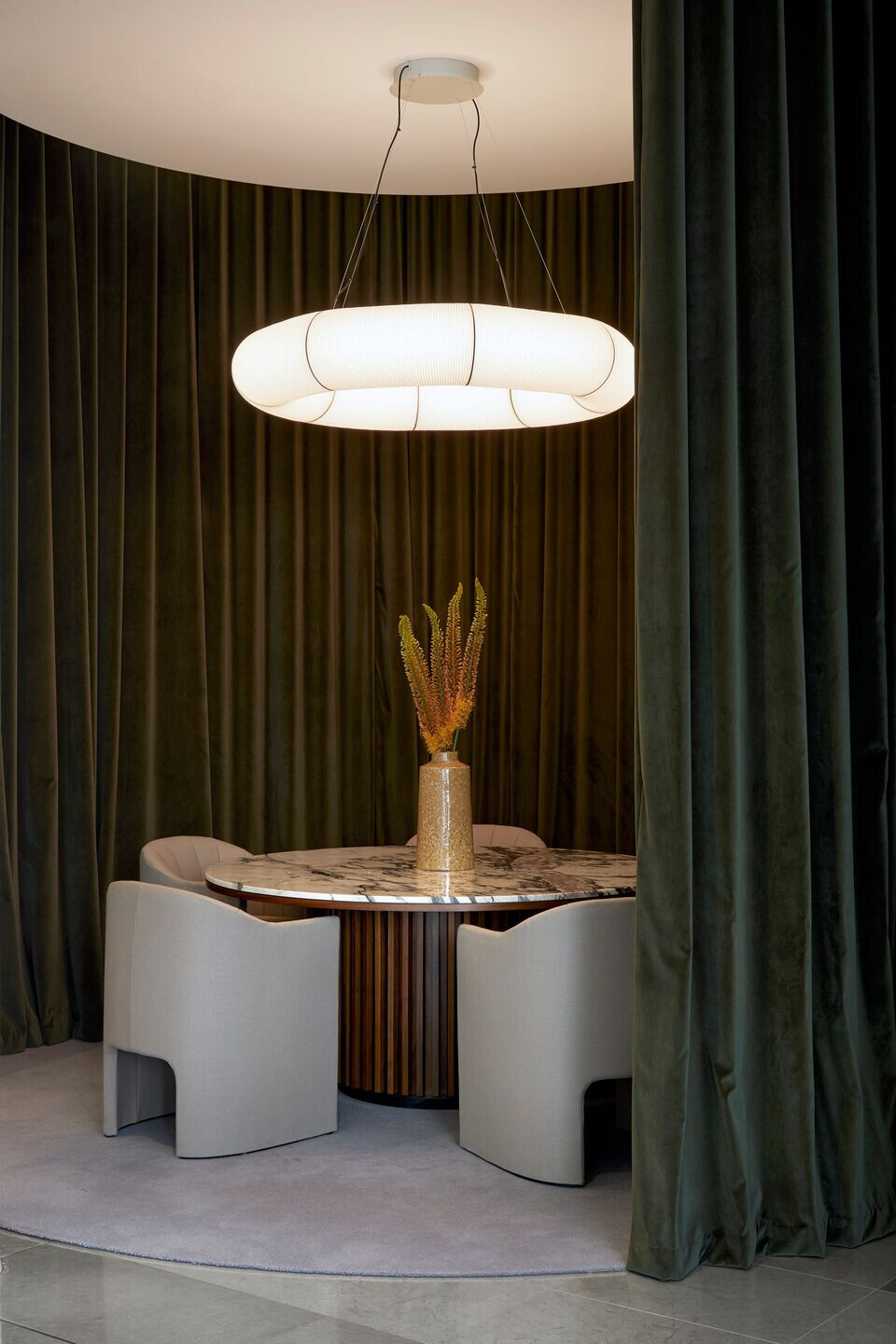

Team:
Architect: Conran and Partners
Photography: Anna Stathaki
