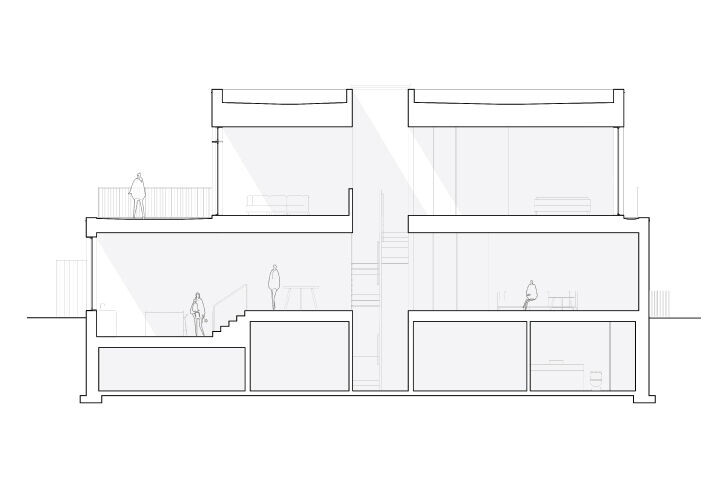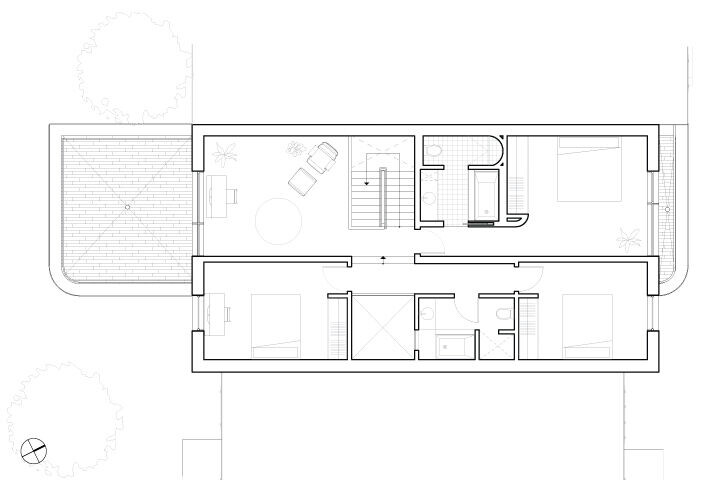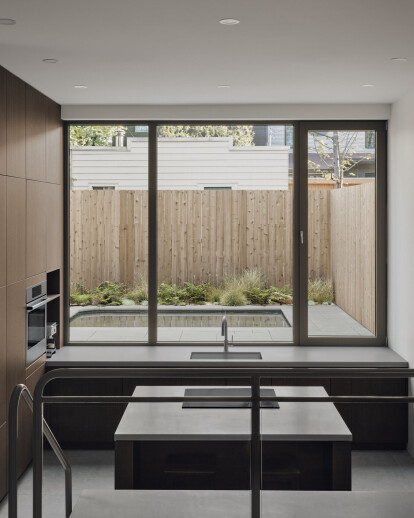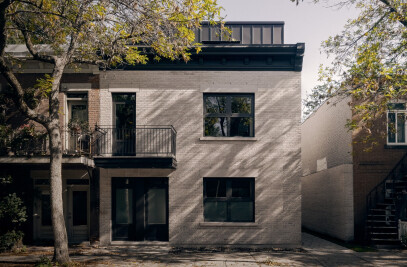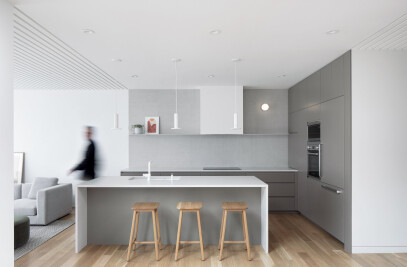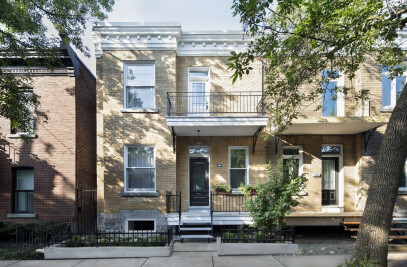This carefully considered project for a new single-family home embodies a desire to create a pleasant living environment that meets the needs of a young family.
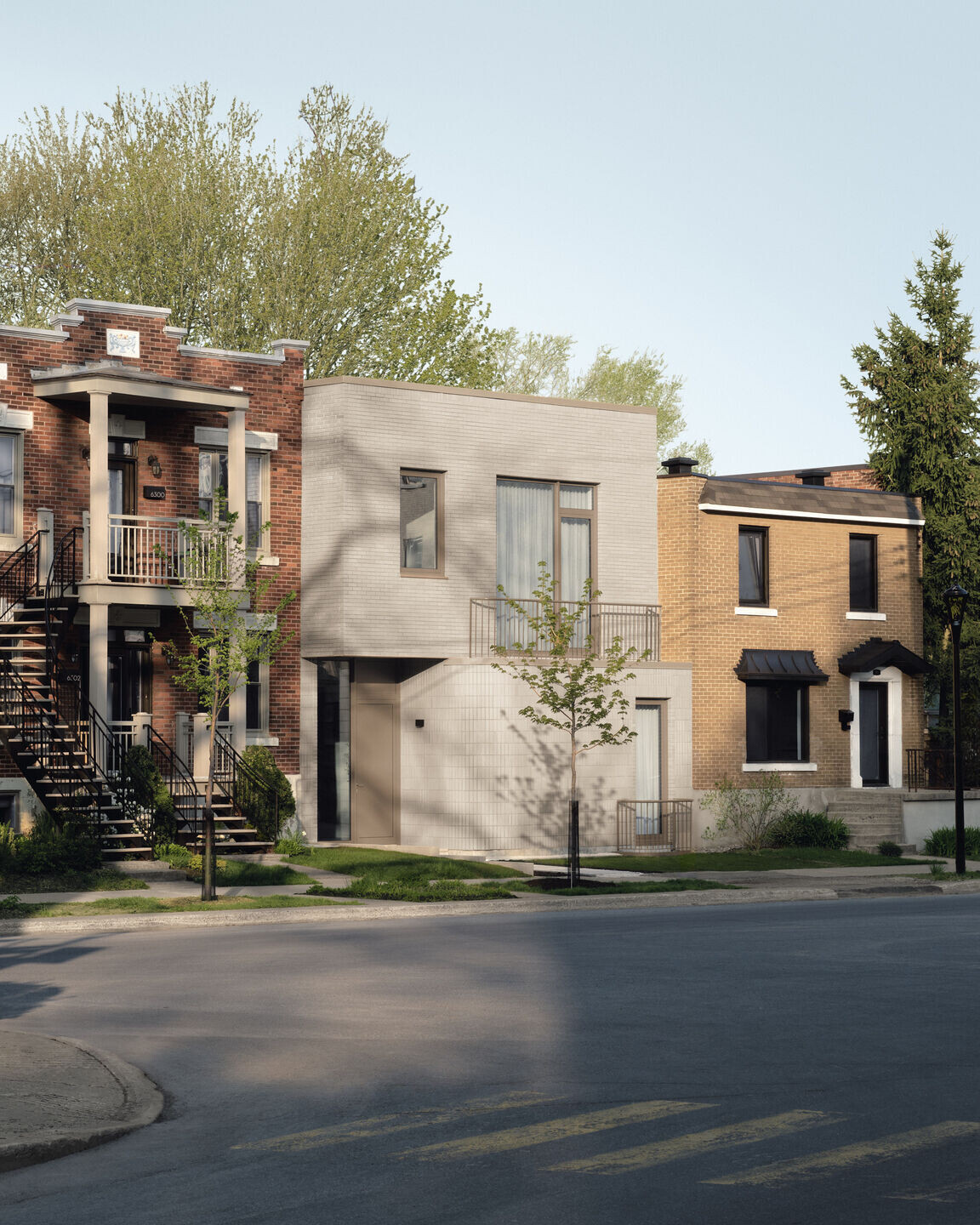
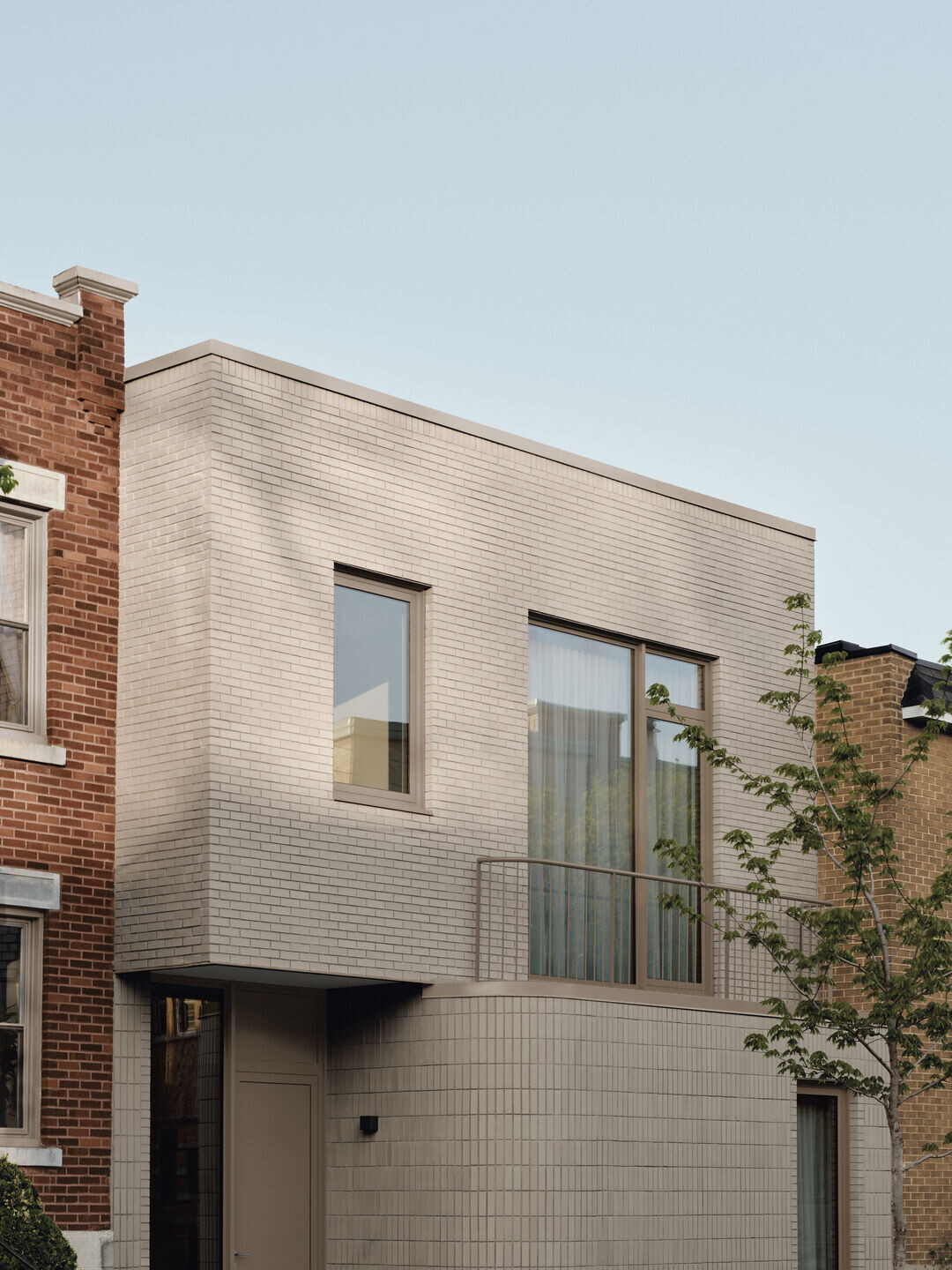
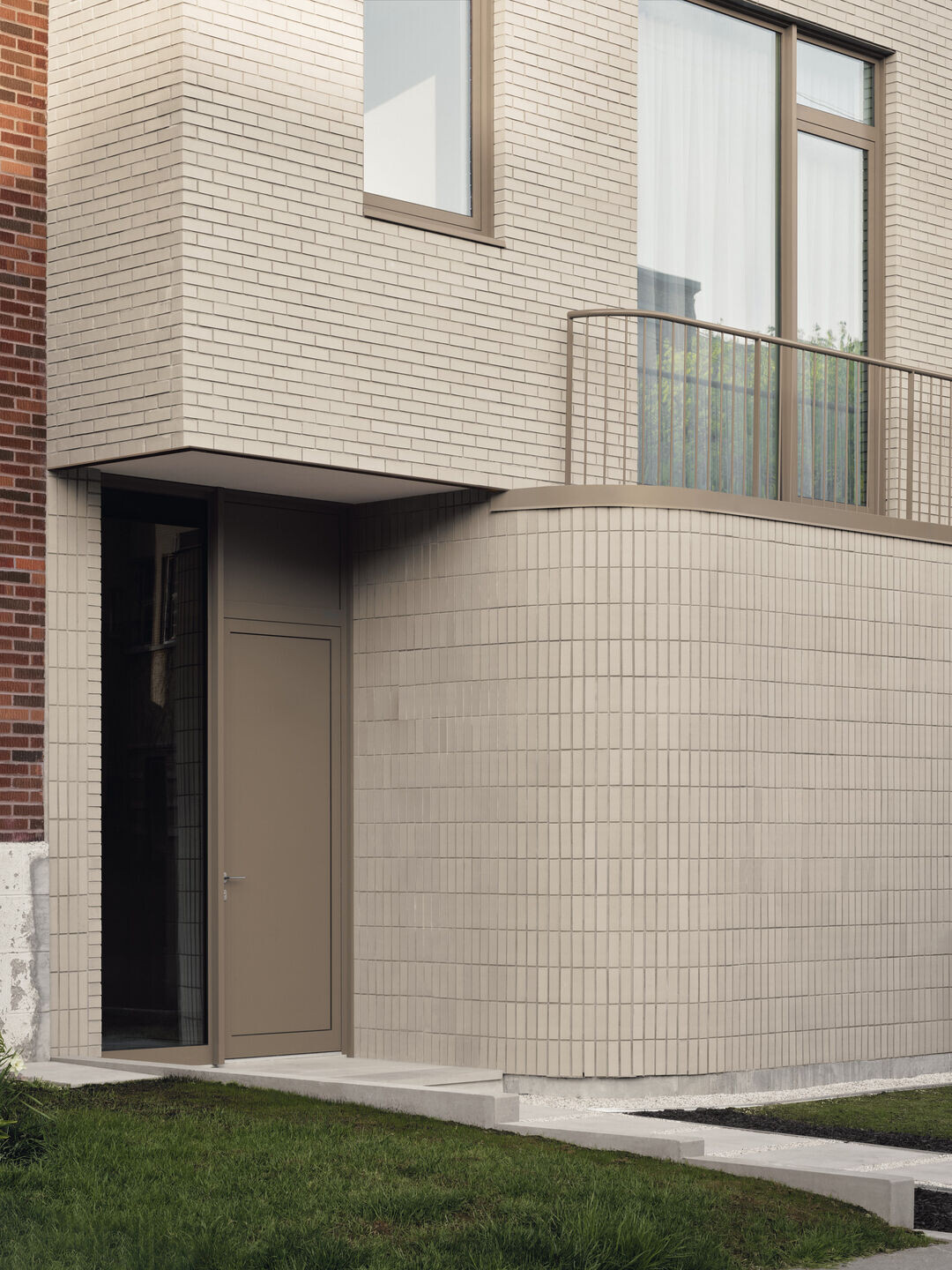
The lot, located in the heart of the Rosemont neighborhood, opens up at the rear to a lively alleyway, enlivened by neighboring families and surrounded by greenery. The strategies devised by the Microclimat team have allowed for the integration of this vibrant outdoor environment while maximizing comfort and tranquility.
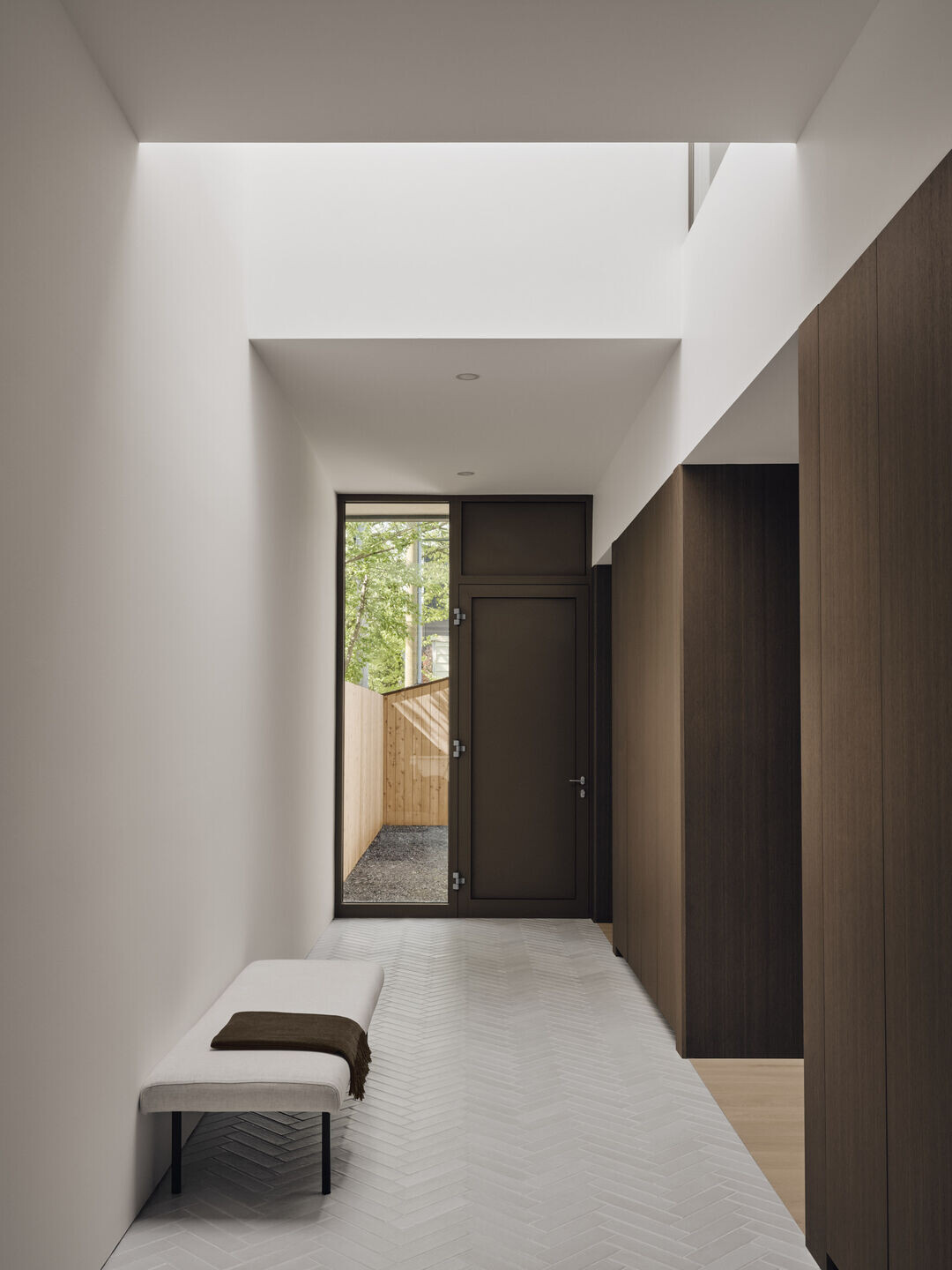
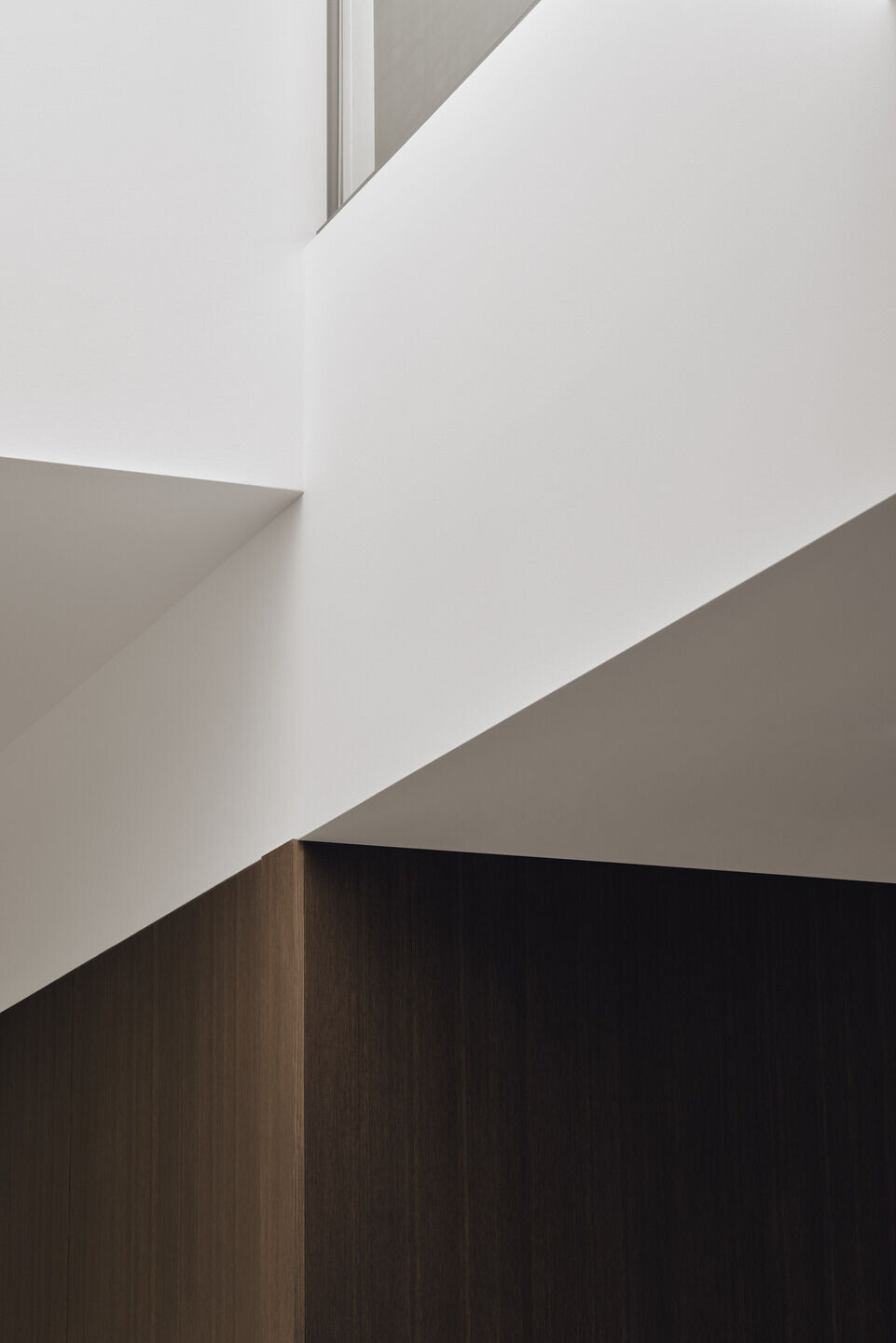
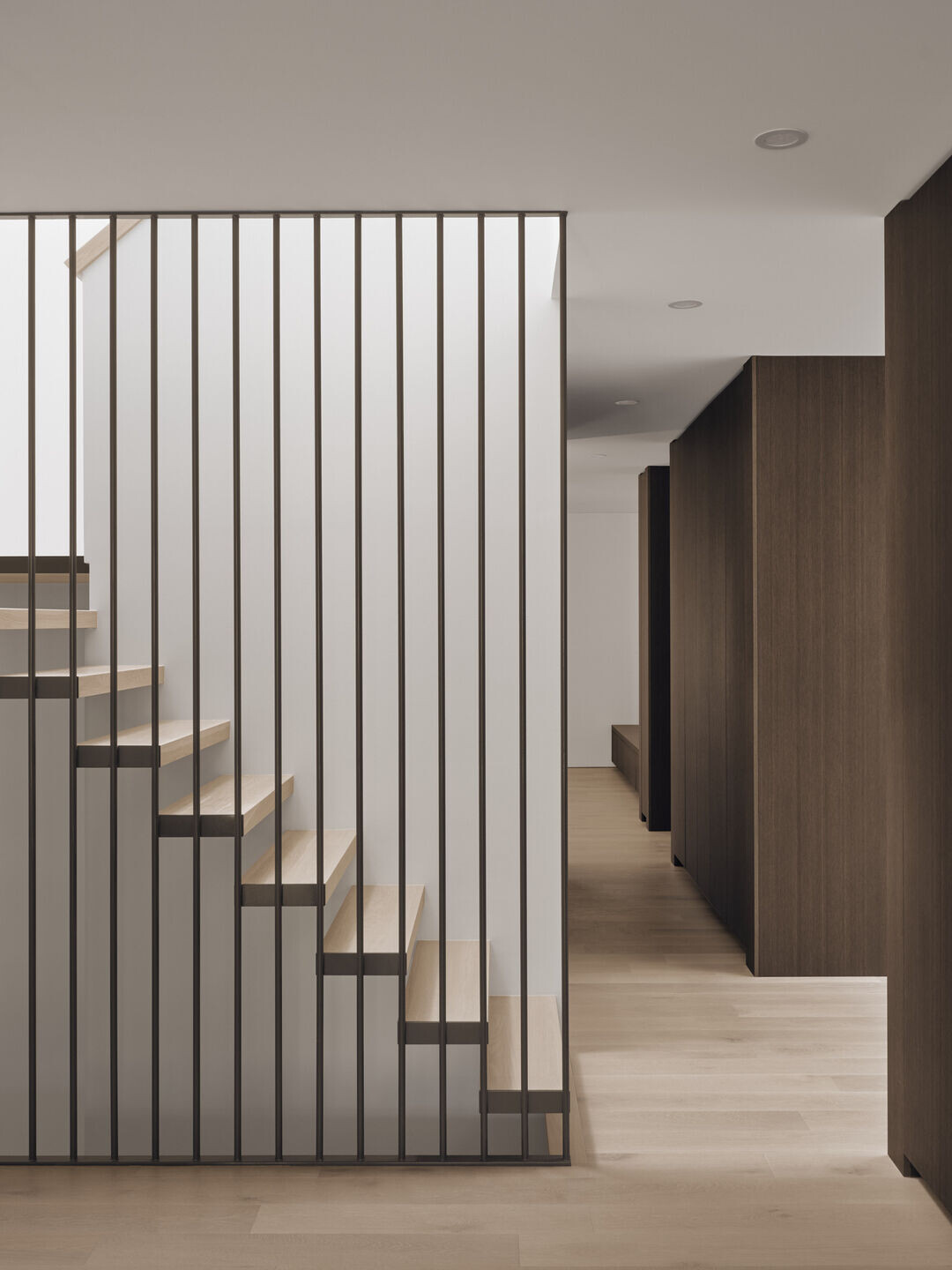
As a result, the house fragments and unfolds through plays of alignments and volumes. In the front facade, the ground floor and the addition of upper floors follow the differentiated alignments of the neighboring buildings to the north and south. In the rear facade, only the lower floor is extended, minimizing its impact on the courtyard, and allowing for the creation of a terrace adjacent to the family room on the upper level. Through these interventions, the house harmoniously integrates into its context while asserting a decidedly contemporary quality.
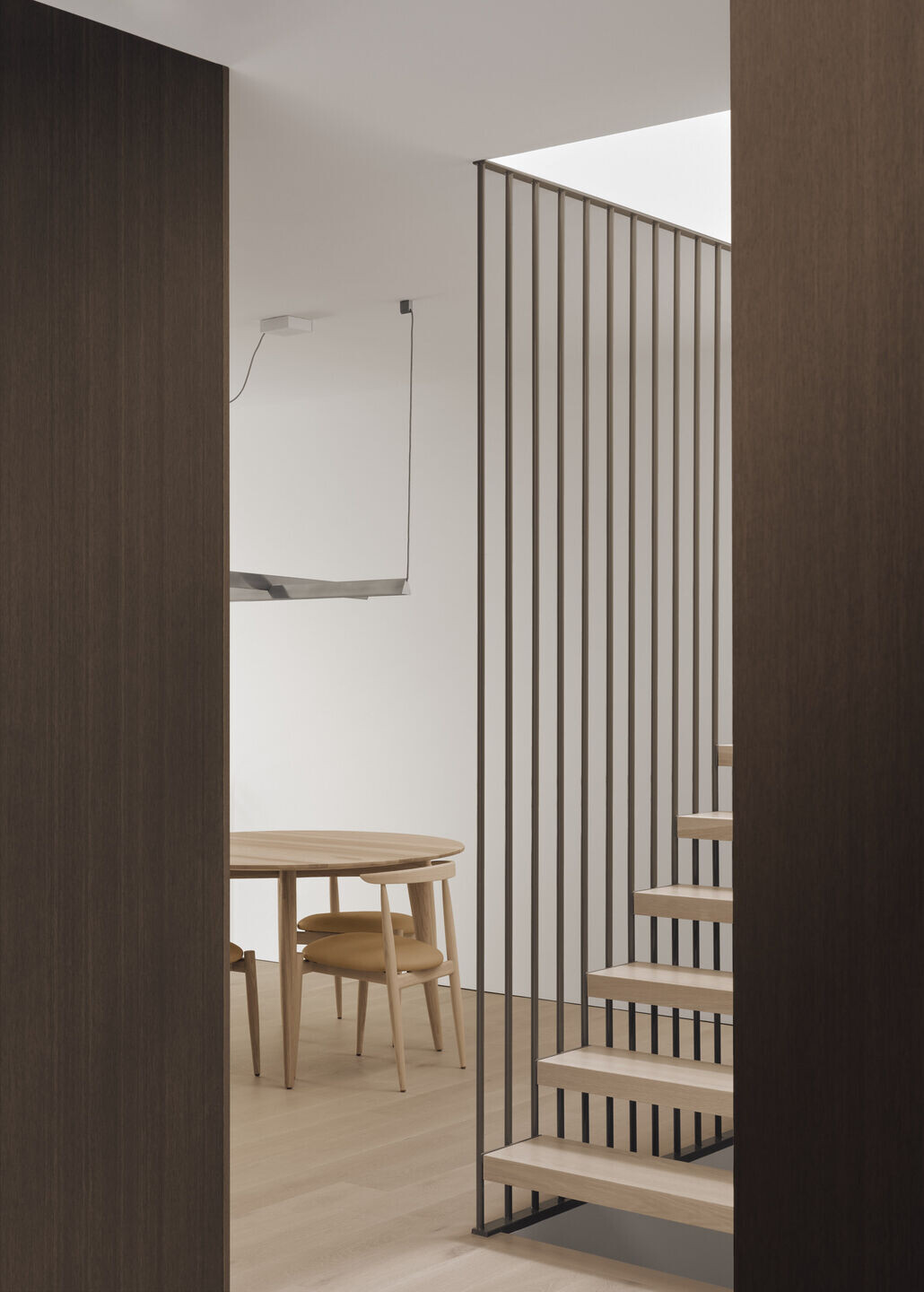
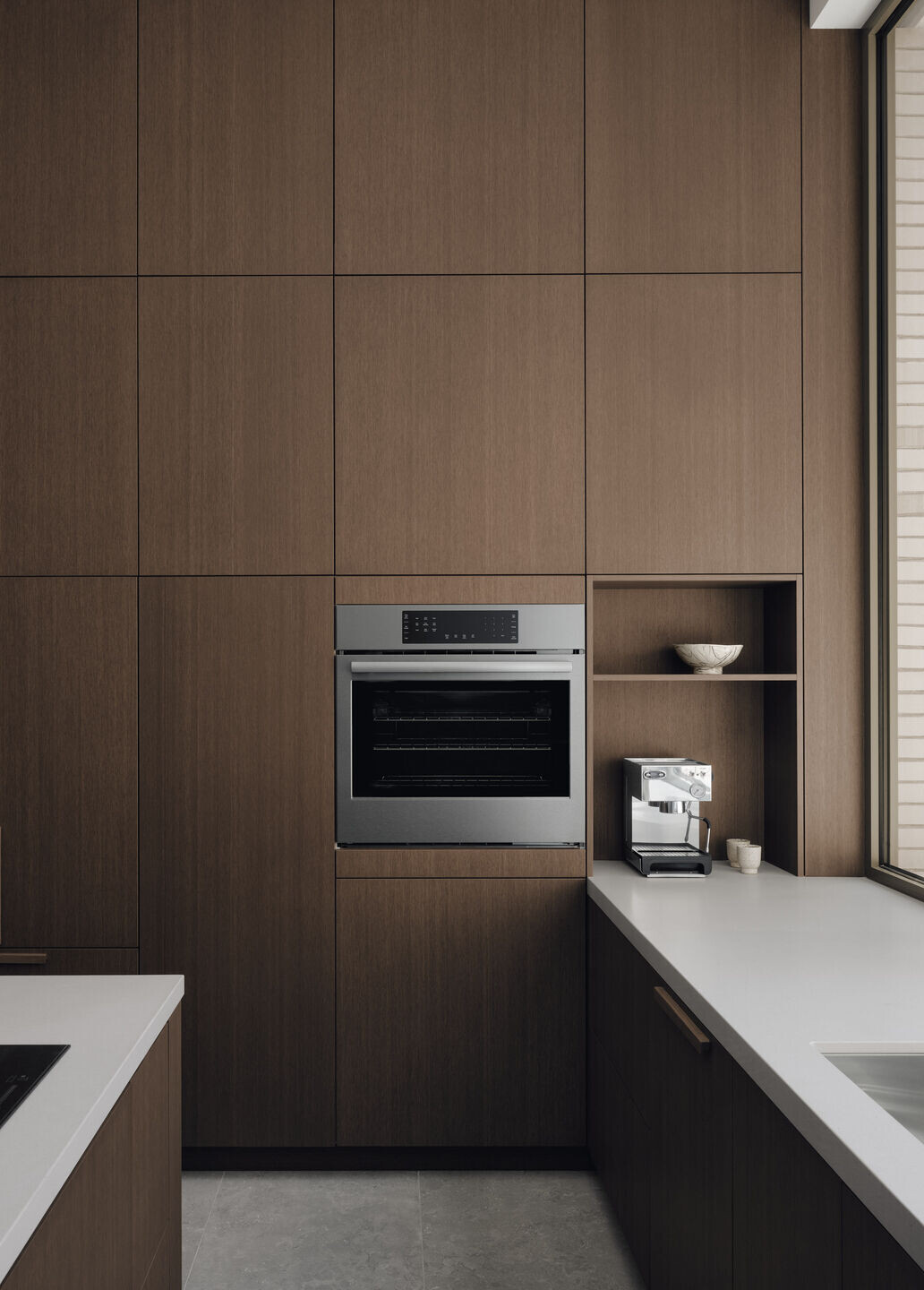
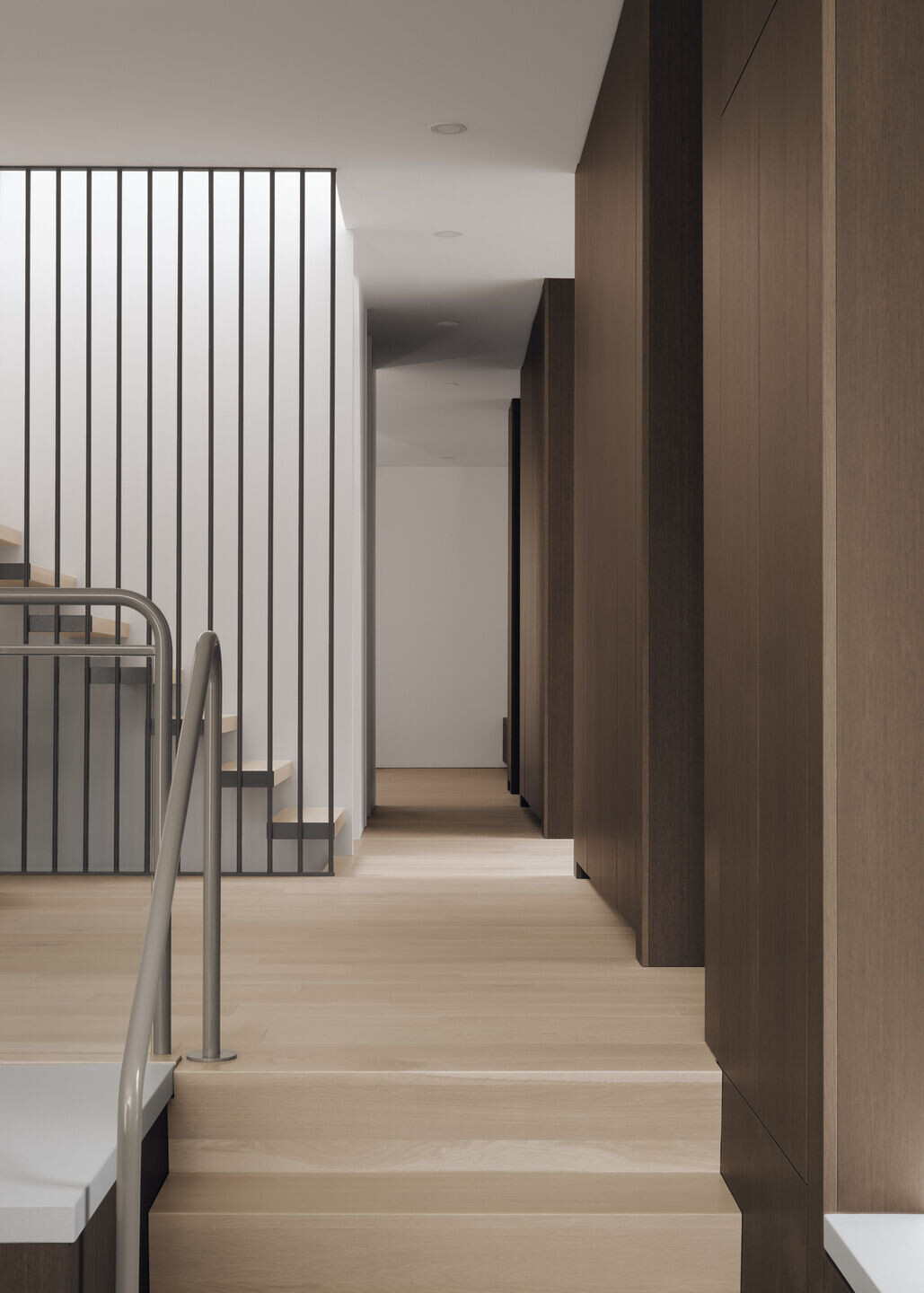
Inside, each floor has its own distinct configuration to create unique environments. On the ground floor, the rooms are arranged sequentially and connected by a spacious corridor that enables pleasantly fluid circulation, linking the two courtyards of the house without encroaching on living spaces. The front-facing living room remains calm and peaceful, with a vertical window minimizing interaction with the street while allowing soft light to enter. In contrast, the rear-facing kitchen is open and spacious. Positioned lower, it offers ample space along with a sense of intimacy and security. Large windows provide views of the courtyard, where you can see the water basin, the warm tones of the wooden fence, and the tops of the exterior trees. In winter, one can observe the snow slowly accumulating on the ground.
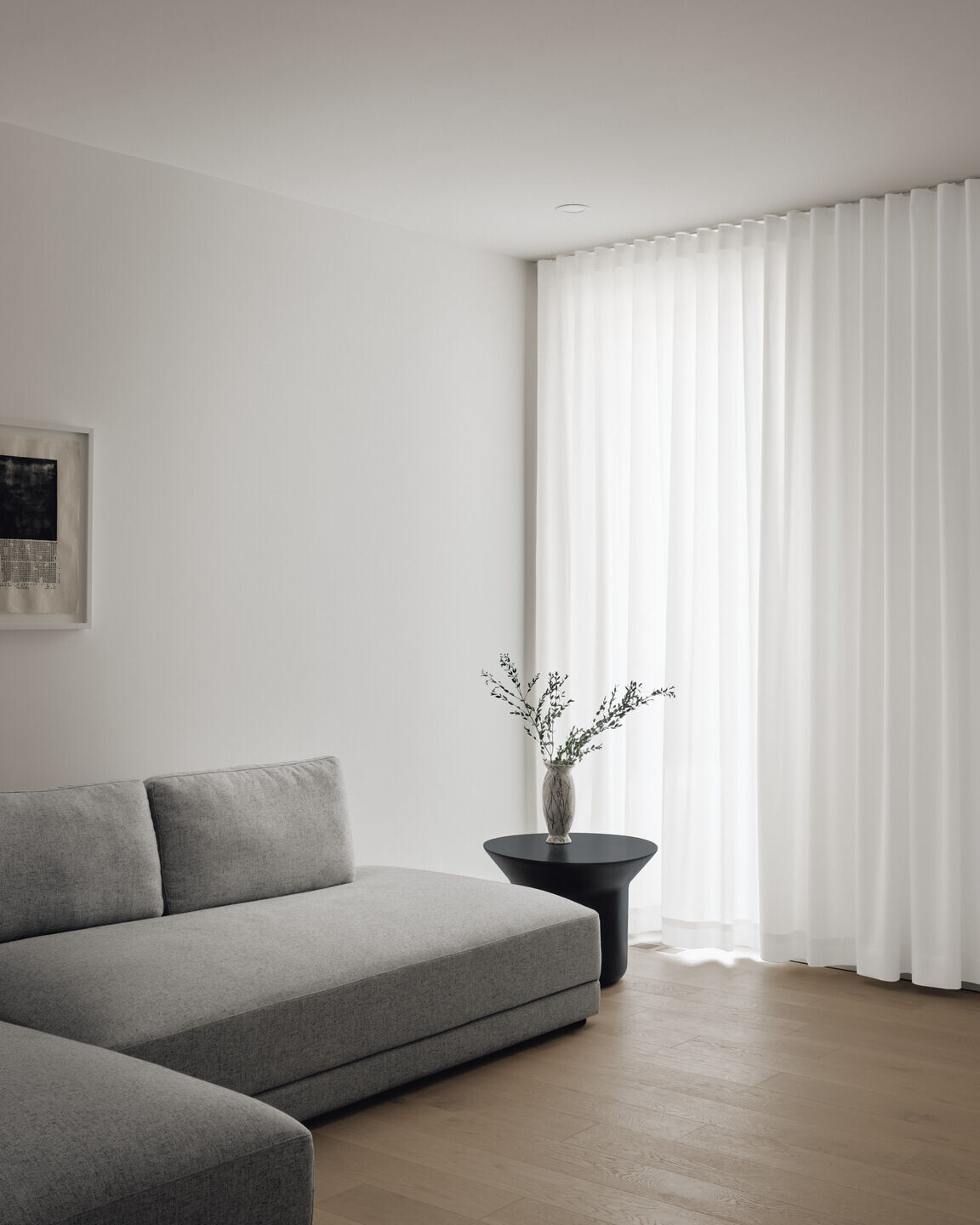
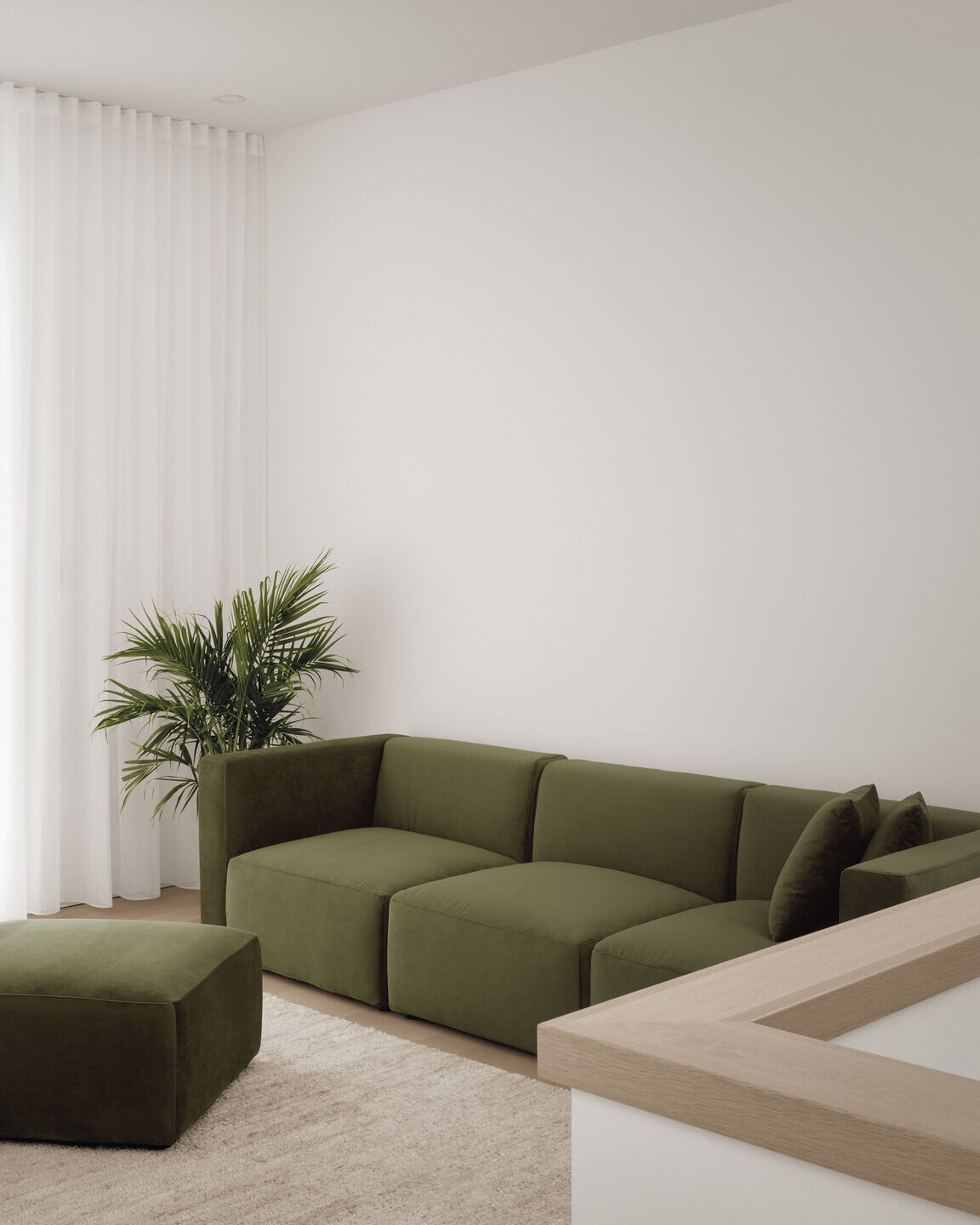
On the second floor, central stairs ascend beneath a skylight that bathes the heart of the house in sunlight. Inside, a contrasting palette of materials, with dark cabinetry elements and light surfaces, ensures a balance of atmospheres and uniformity of spaces. The pale wood flooring, ceramic elements, and warm gray hues add texture and richness to the space, creating a seamless connection with the light brick and green tones outside.
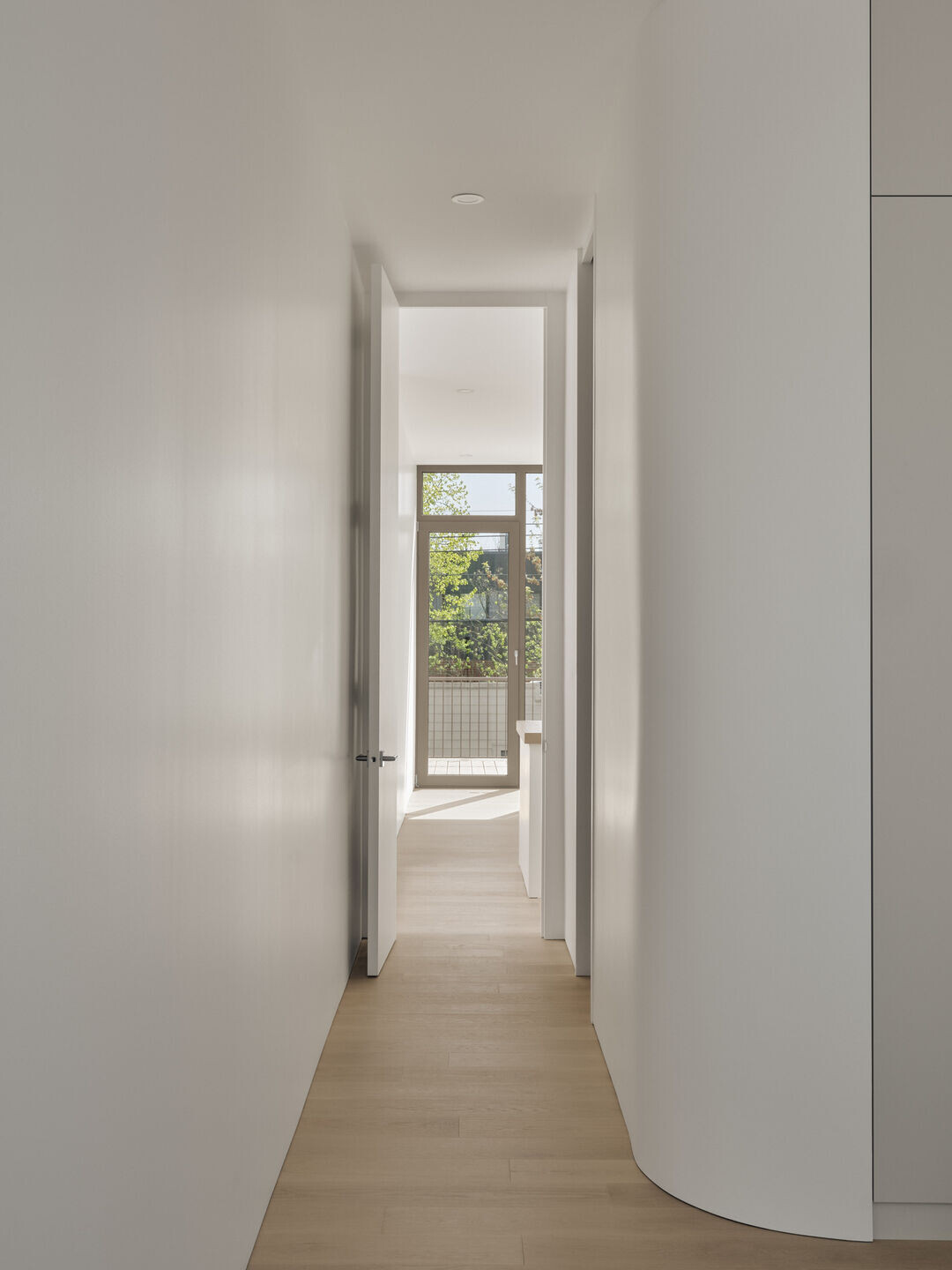
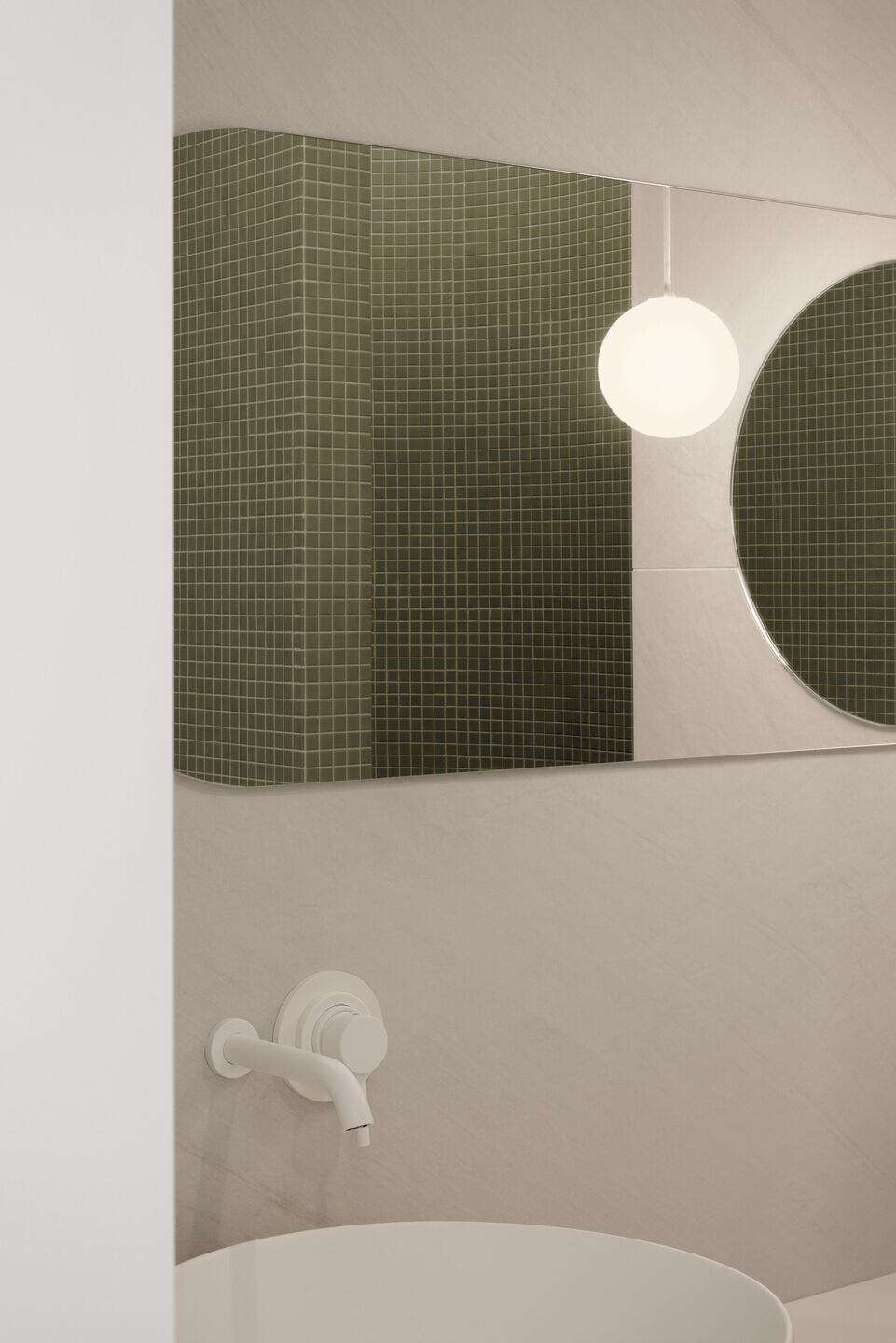
All these architectural gestures contribute to the creation of a residence that takes full advantage of its context's qualities and offers a pleasant living space where one can truly enjoy life.
