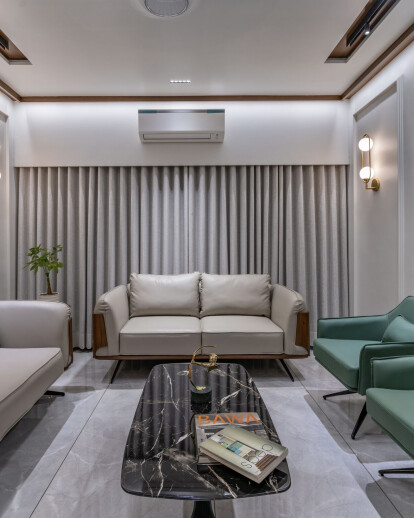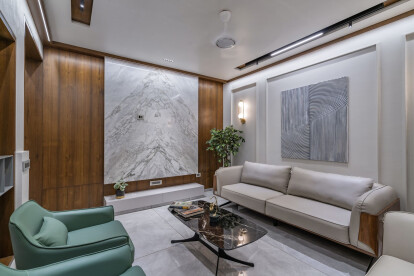This 1,800-square-feet residence in Ahmedabad exhibits elements specific to modern design sensibilities. It also shows a blend of textures and material exploration. The four-bedroom residence, located in the Sharnam 7, Satellite area of Ahmedabad, has its interiors furnished by Anand Patel Architects, keeping the design mostly simple with palatable colors and rich materials.
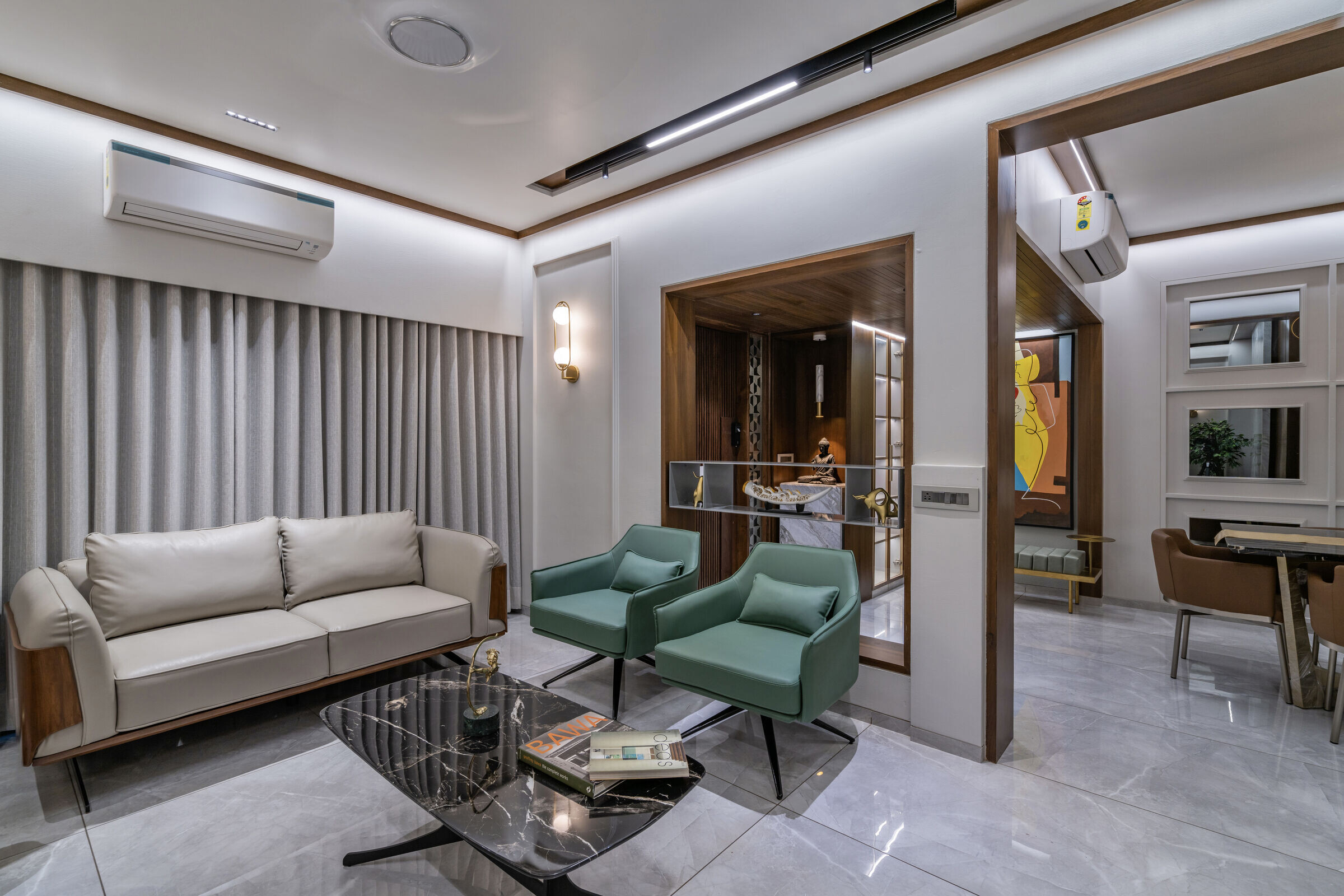
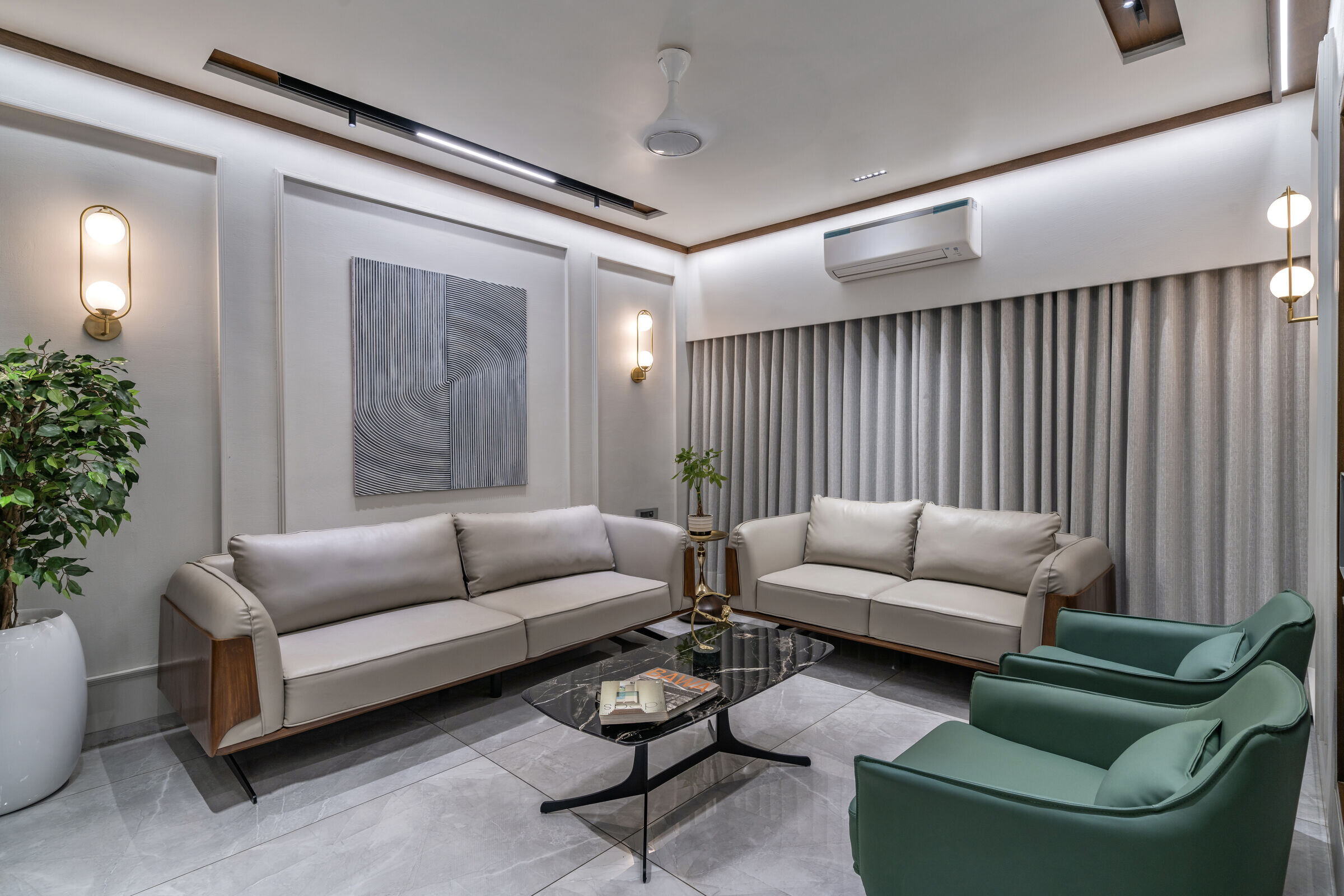
The home interiors feature stone, metal, glasses and rustic wooden finishes. It is adorned with sculptures, art antiques and calm colors that ignites a feeling of earthiness and austerity through the sumptuous visual imagery. The color scheme of a space impacts the visual appeal over its square footage hence the designers chose lighter tones or contrasts, with shades of gray. The foyer and passage are covered in a darker tone, paneled with wood and gray flooring, to make the space stand out. The entrance is marked by a massive door finished in veneer, with a statue of Buddha adjacent to it, creating a welcoming experience walking into the home. The circulation from one space to another - of color, of light and of people - is what makes the design work.
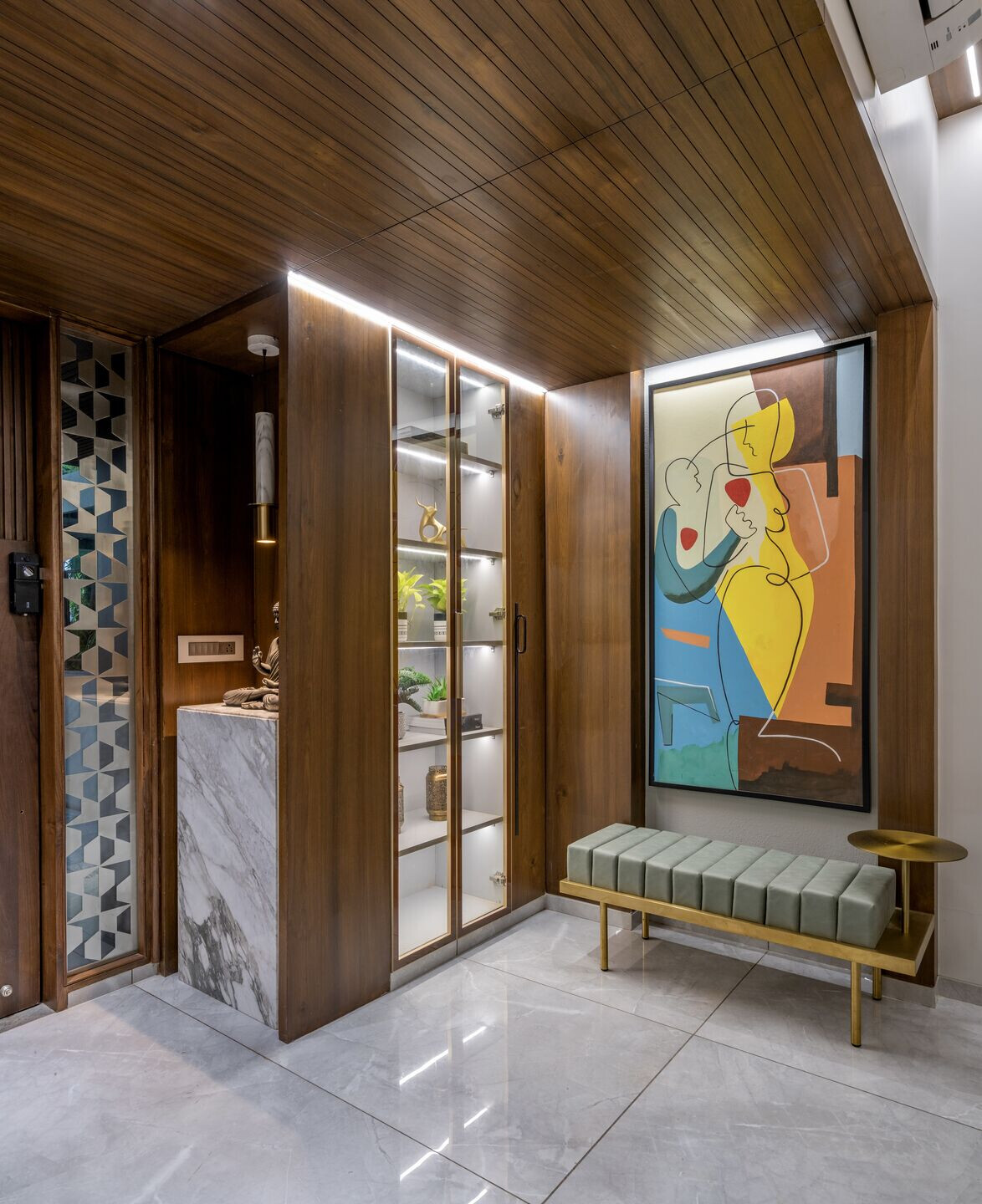
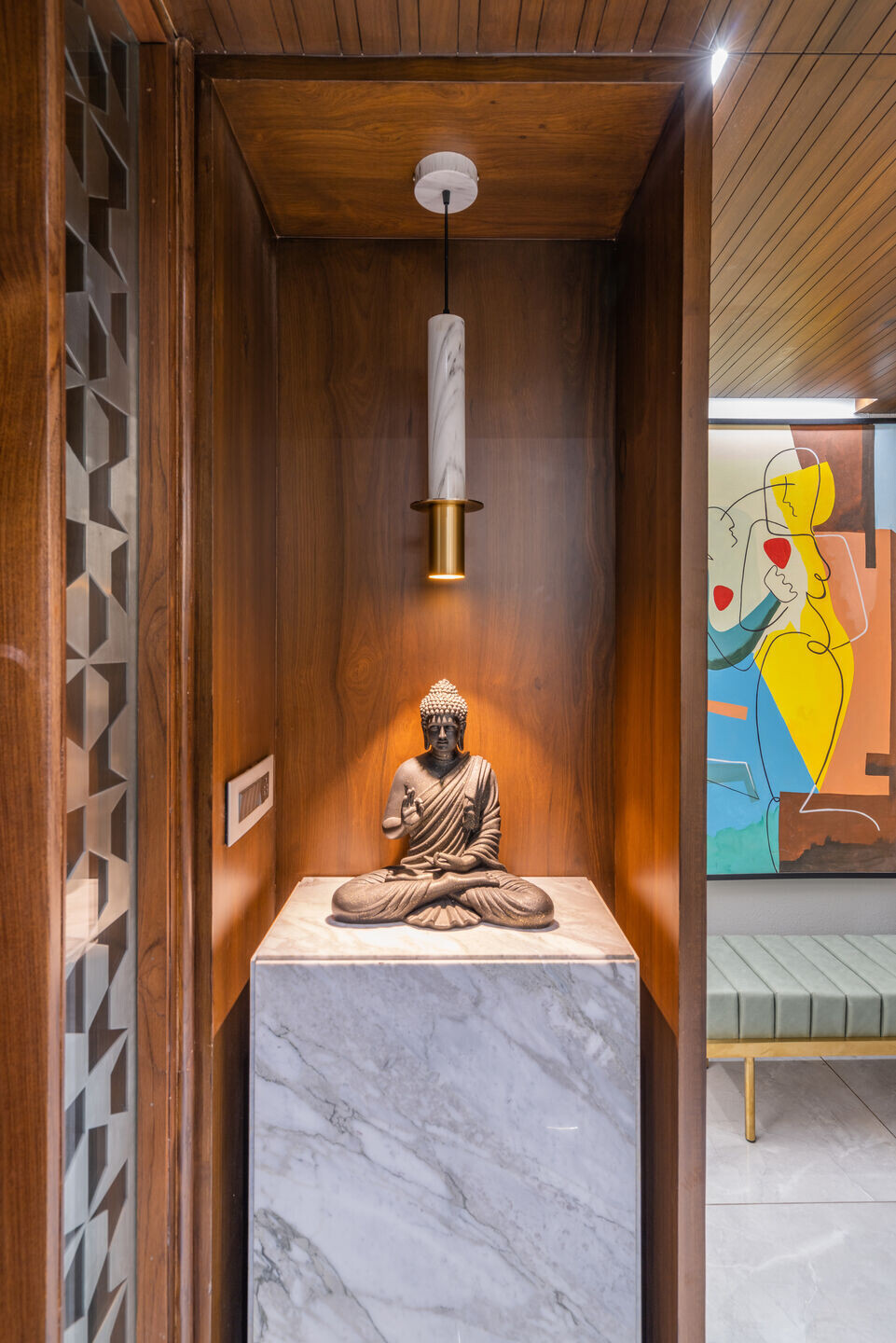
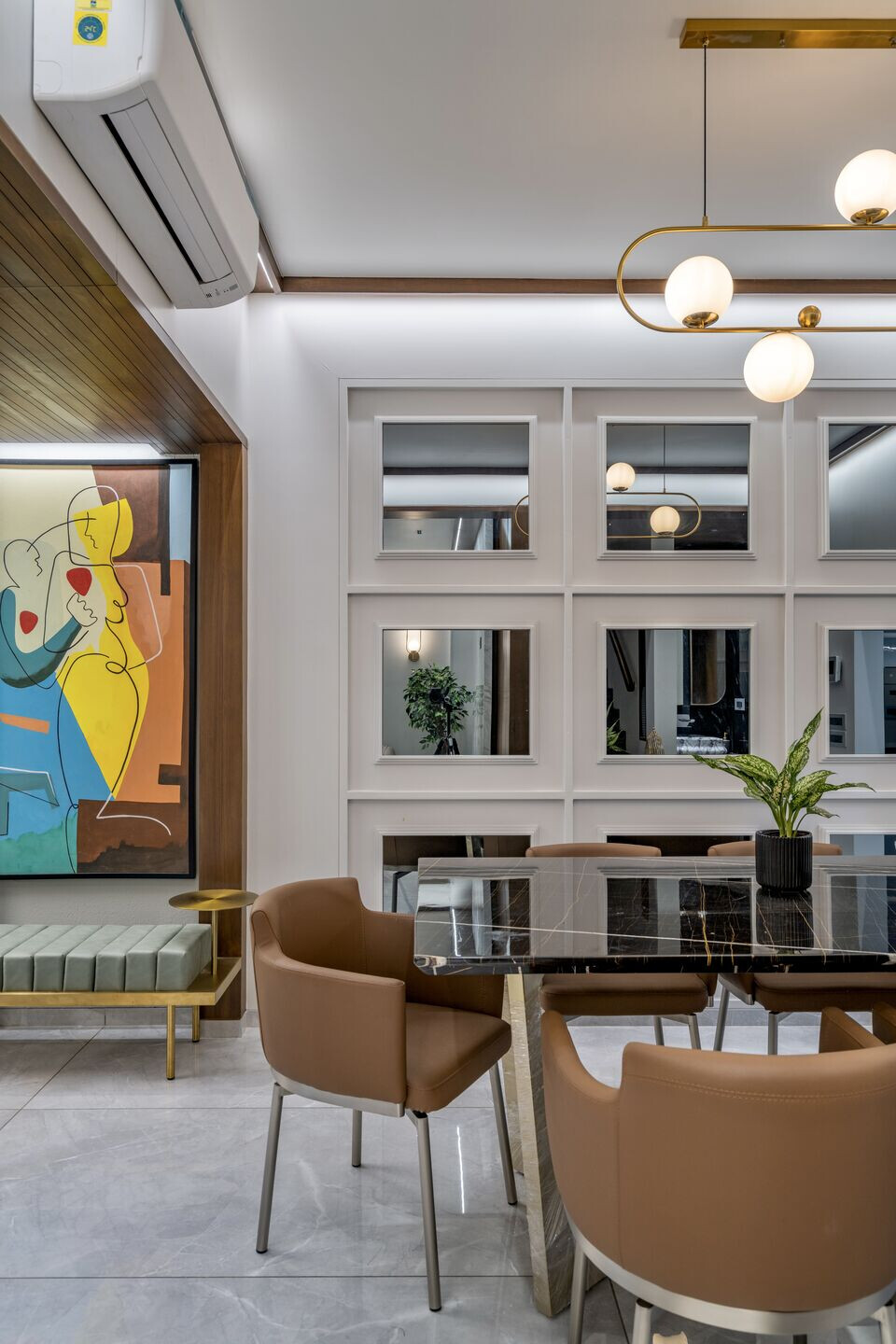
The dining space serves more than just a transit. It functions as a core, interconnecting the waiting area with kitchen and the living. The dining table with a dark granite countertop, contrasts with the ceiling and the floor. The feature wall with reflective mirror panels in the dining, enhances the diffused subtle lighting and adds life to the space. The linear kitchen layout appears as a seamless extension of the dining with minimal aesthetics. Reflective finishes, complemented by glass-faceted, glossy gray cabinets and pearl granite for the kitchen platform, give the space a rich and elegant finish.
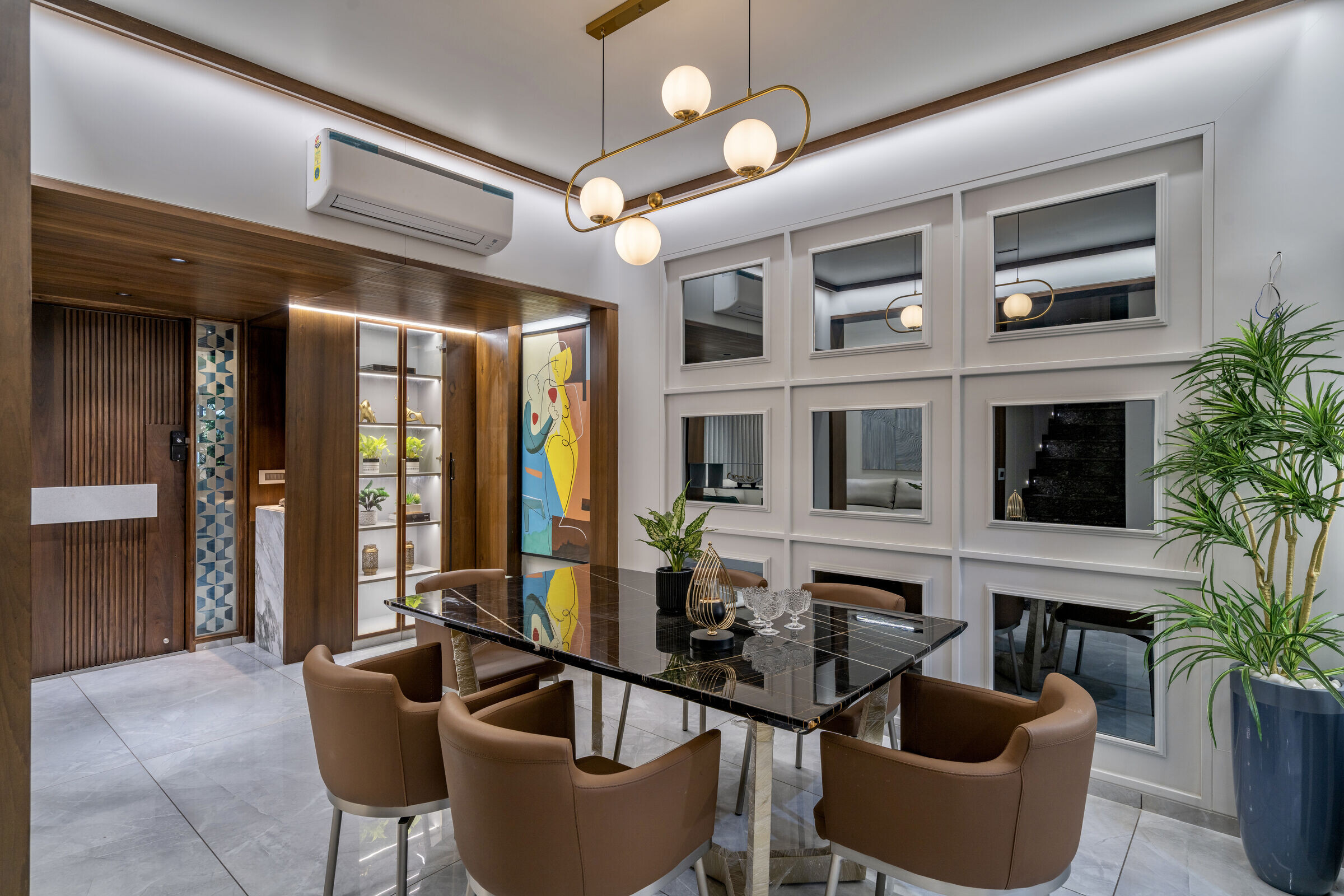
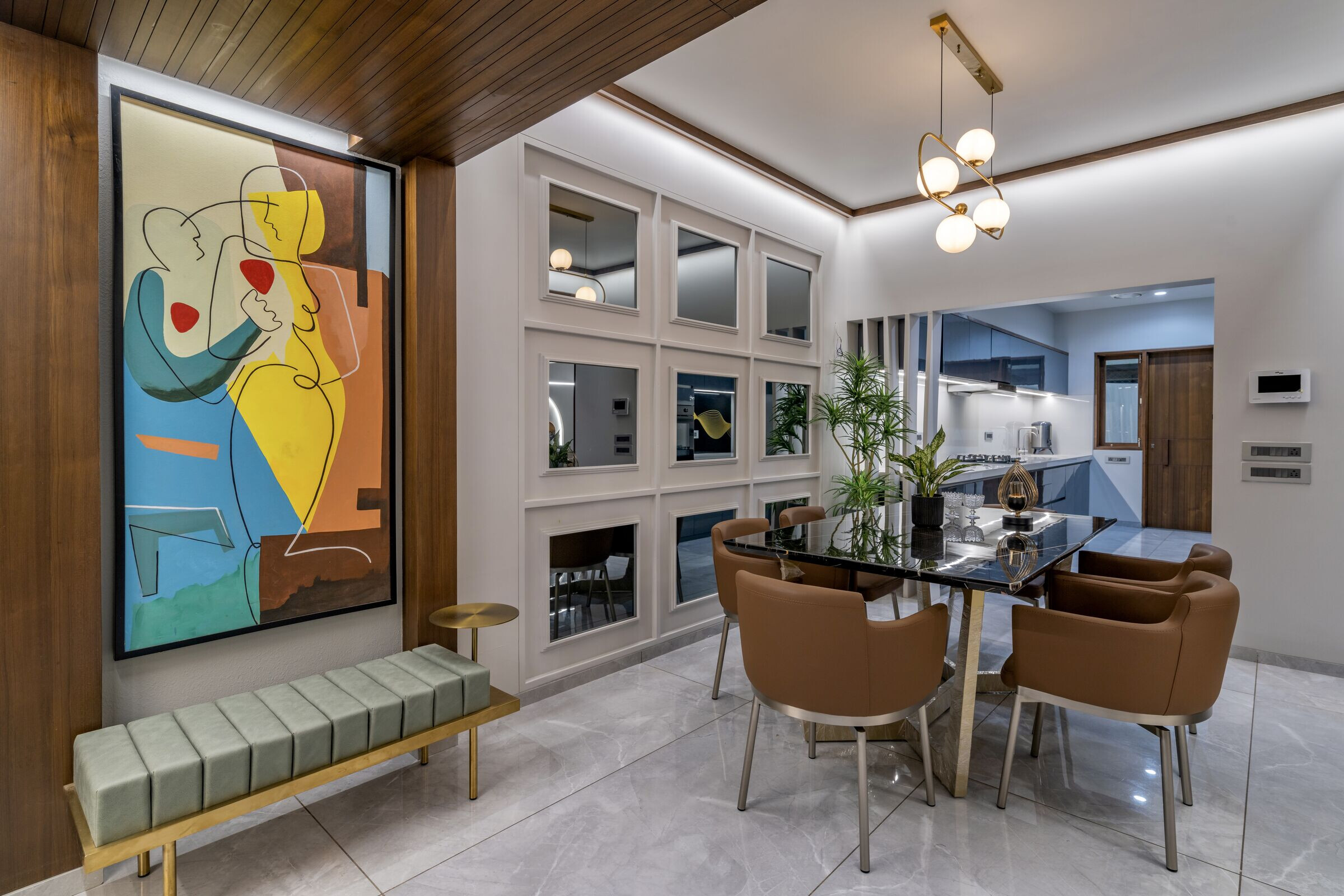
The living room radiates a palette of soft grays, greens and browns and projects subtle design elements. The space's granite green leather sofa and ivory white ceramic pots catch the eye. A dimension of opulence is added to the room by the diffused ceiling lights highlighting art pieces and the veins of the marble panels. As it serves as the backdrop for a TV unit, an inconspicuous, flat surface ornamentation was a primary requirement for its rendering. The room also exhibits a vintage look through the artifacts and sculpture in the room enhancing the space with semblances of antiquity. The theme is further reflected in the circulation area with the stairs featuring gray plastered walls and wooden ceiling. The feature wall is sheathed with panels of family photos overlooking the space. The flooring on the other hand, induces an artistic blend of black granite mounted with sophisticated glass railing and teak wood handrail
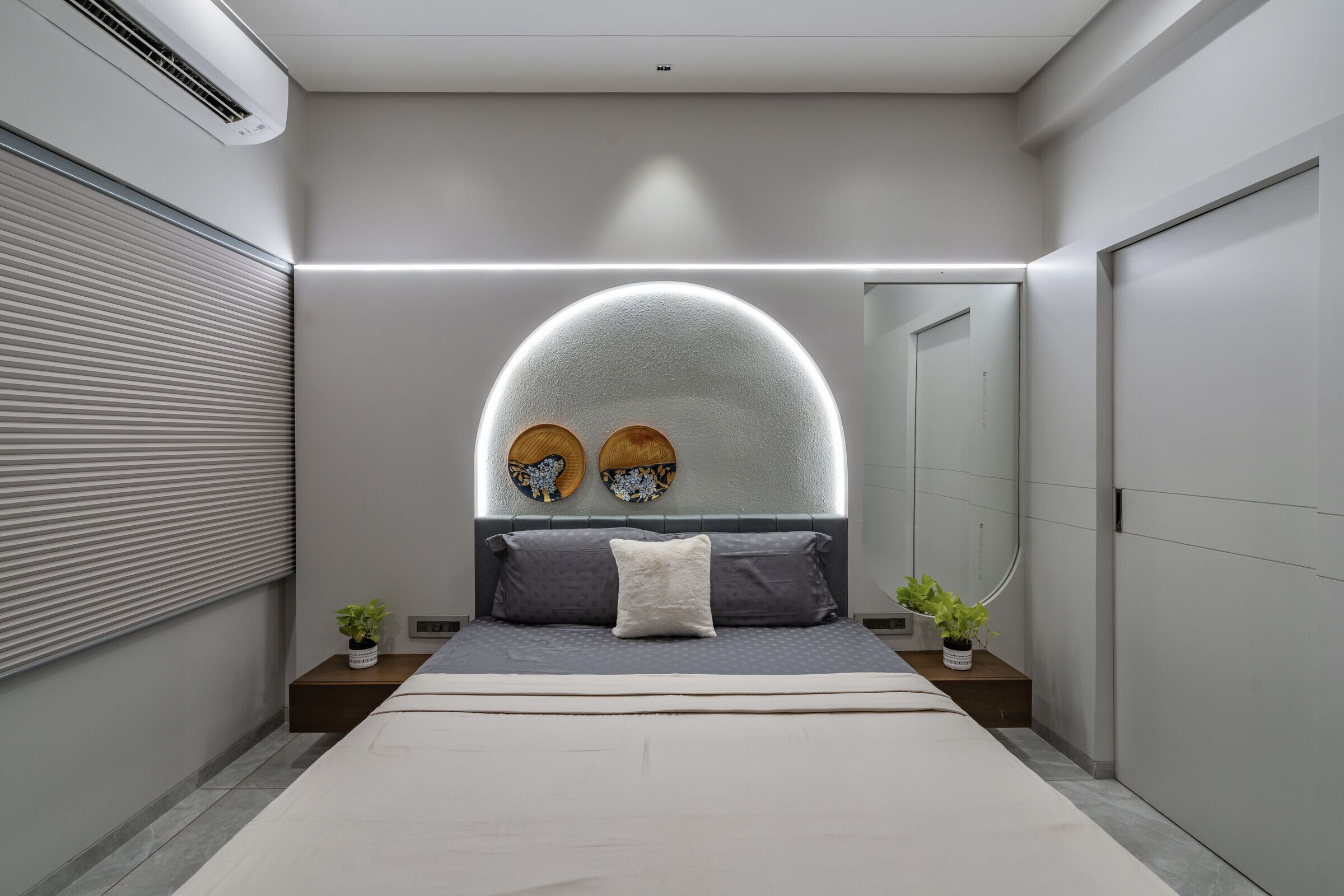
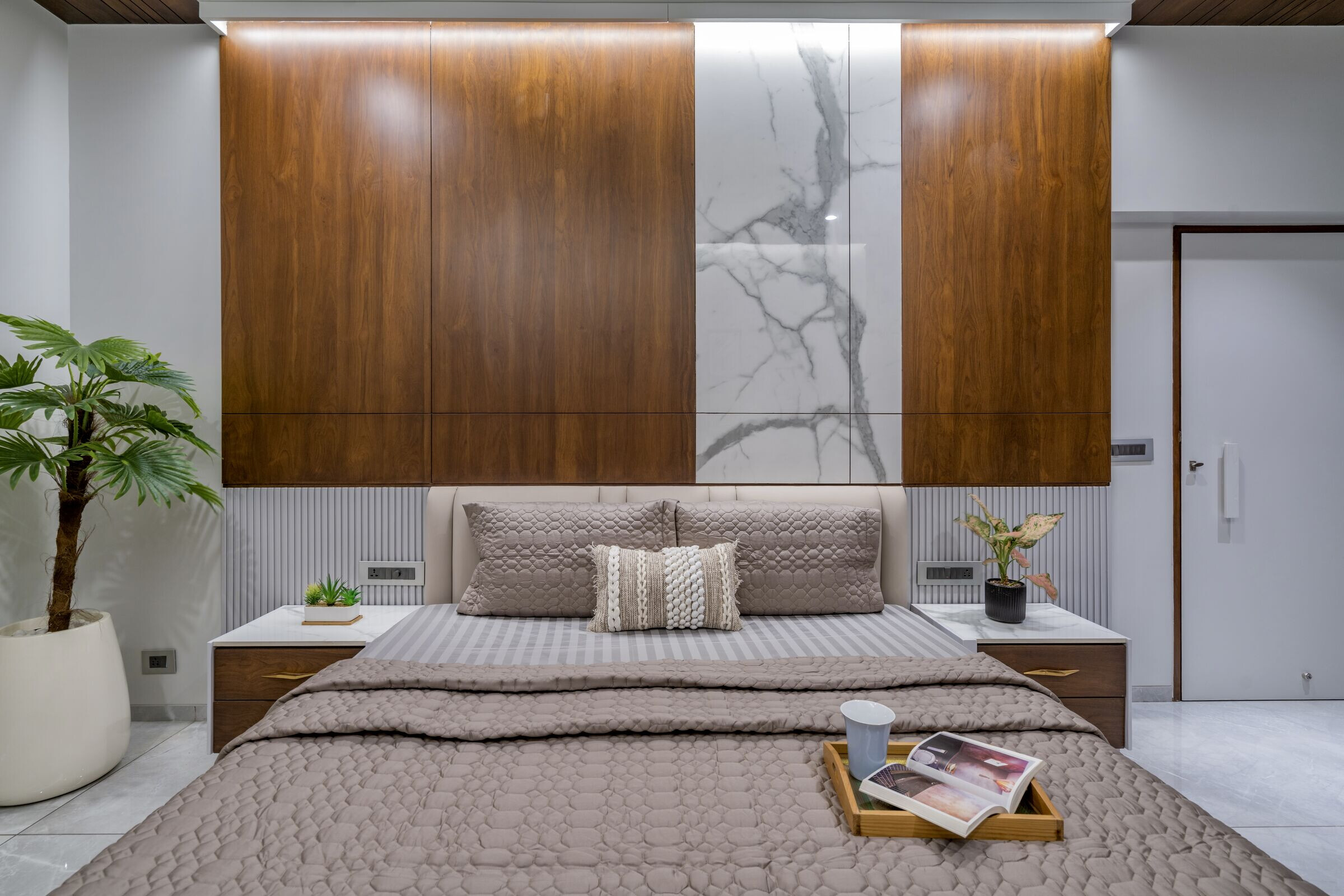
The residence also accommodates three bedrooms including the guests’ bedroom, master bedroom and daughter bedroom. All three bedrooms have a homogeneous theme and all the furniture including the bed have been custom-designed by the firm. The dresser and the side tables in the bedrooms are tailor-made to suit the hues of the walls and the wooden panels. The bed of the daughter bedroom stands out for its mustard yellow headboard and an added drama by the beautiful art piece mounted over the back wall in the room bathed in gray and green. The master bedroom's simple, relaxing colors like gray and white paired with natural wood makes it easy to settle in. The room's aesthetic is accentuated with bold white fluted ceiling decor complimented by the glossy pearl white wardrobe shutters and gray-coloured organic quilted fabric used as a backdrop for the Bed and TV unit. The third bedroom is more subtle with powder white coloured wooden doors and a light-toned bed complementing it. With the use of sleek furniture, balancing form with function, and giving storage spaces the designers managed to keep the interiors looking contemporary and minimalist.
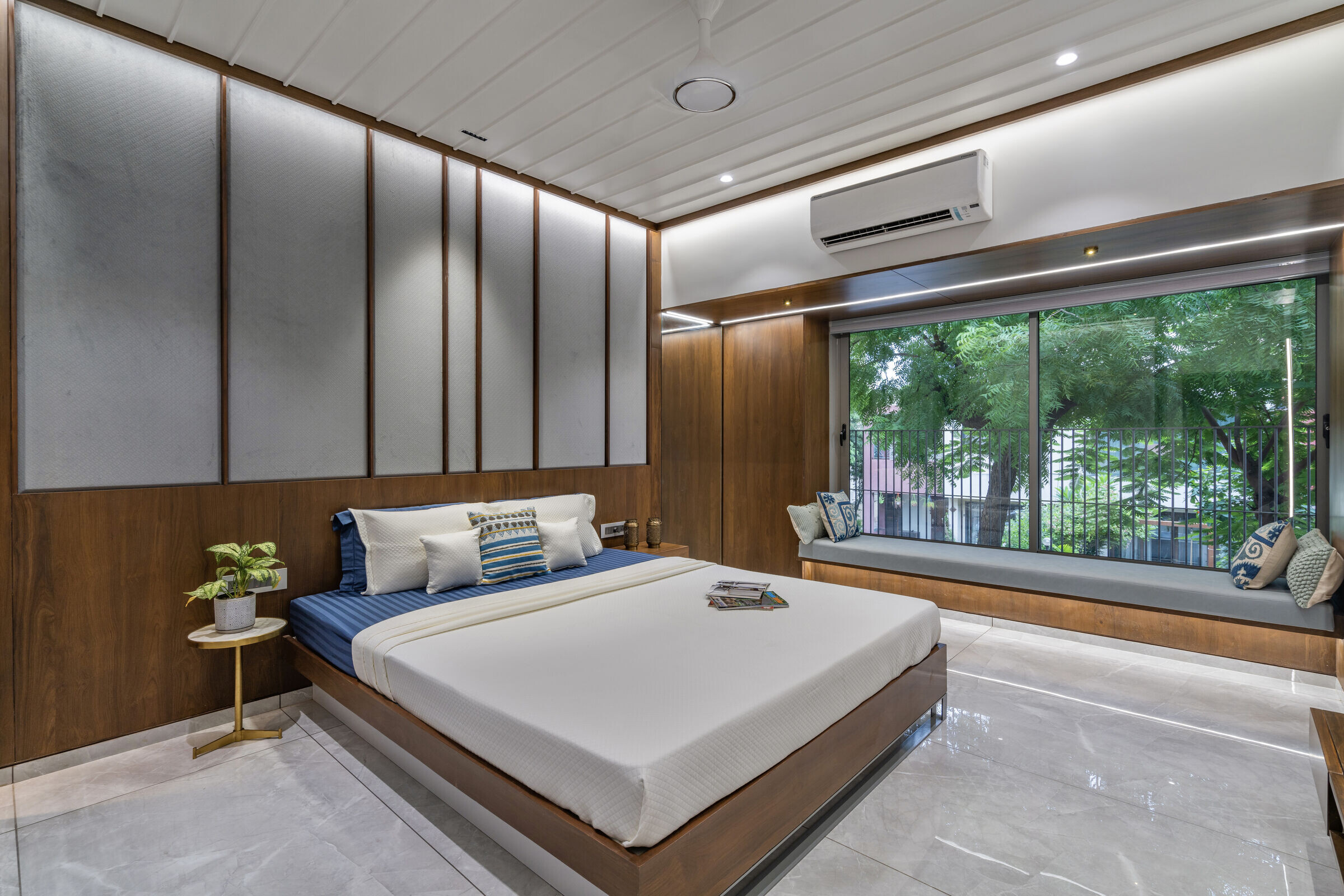
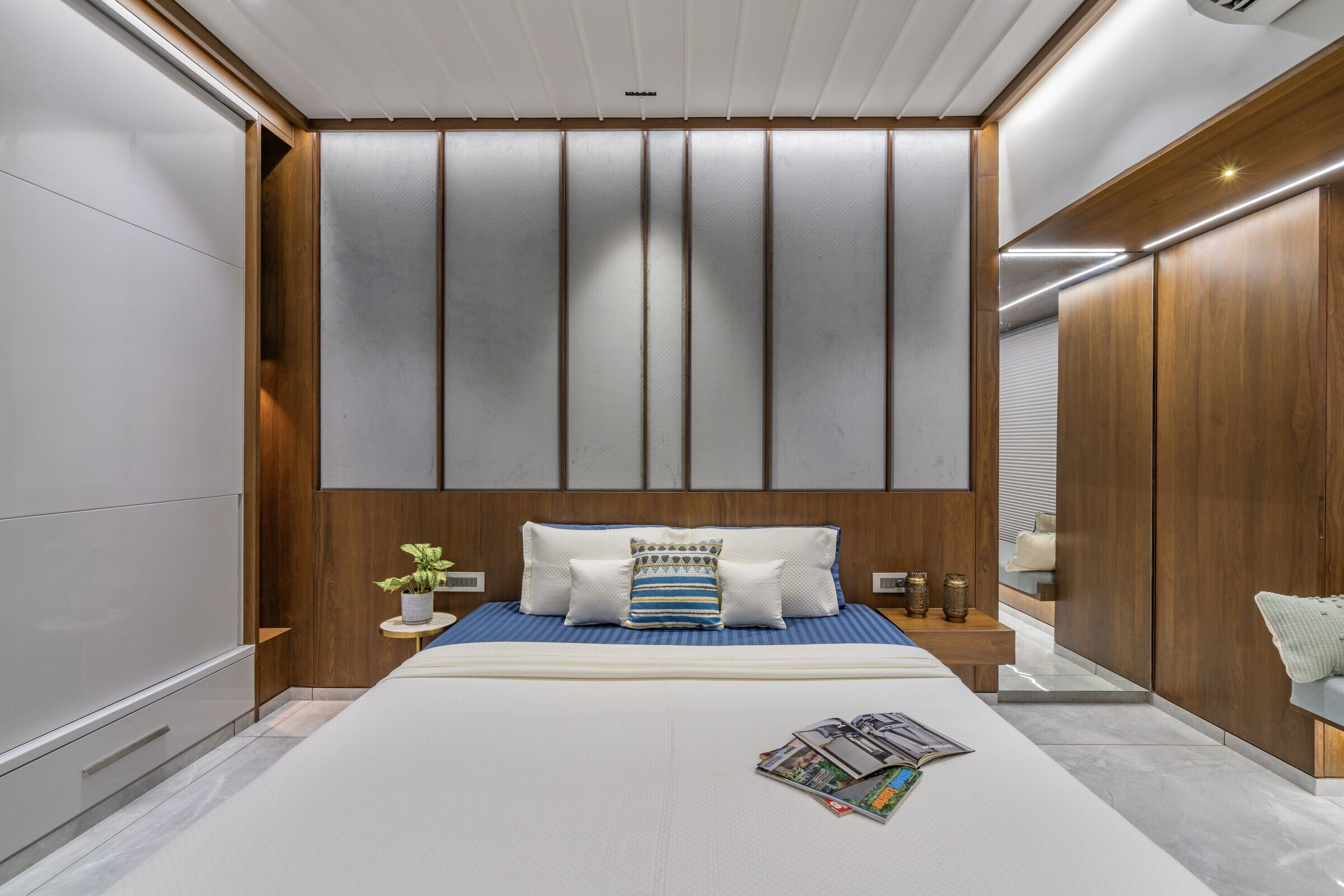
This home definitely has a calm and classy vibe to it along with looking elegant and luxurious.
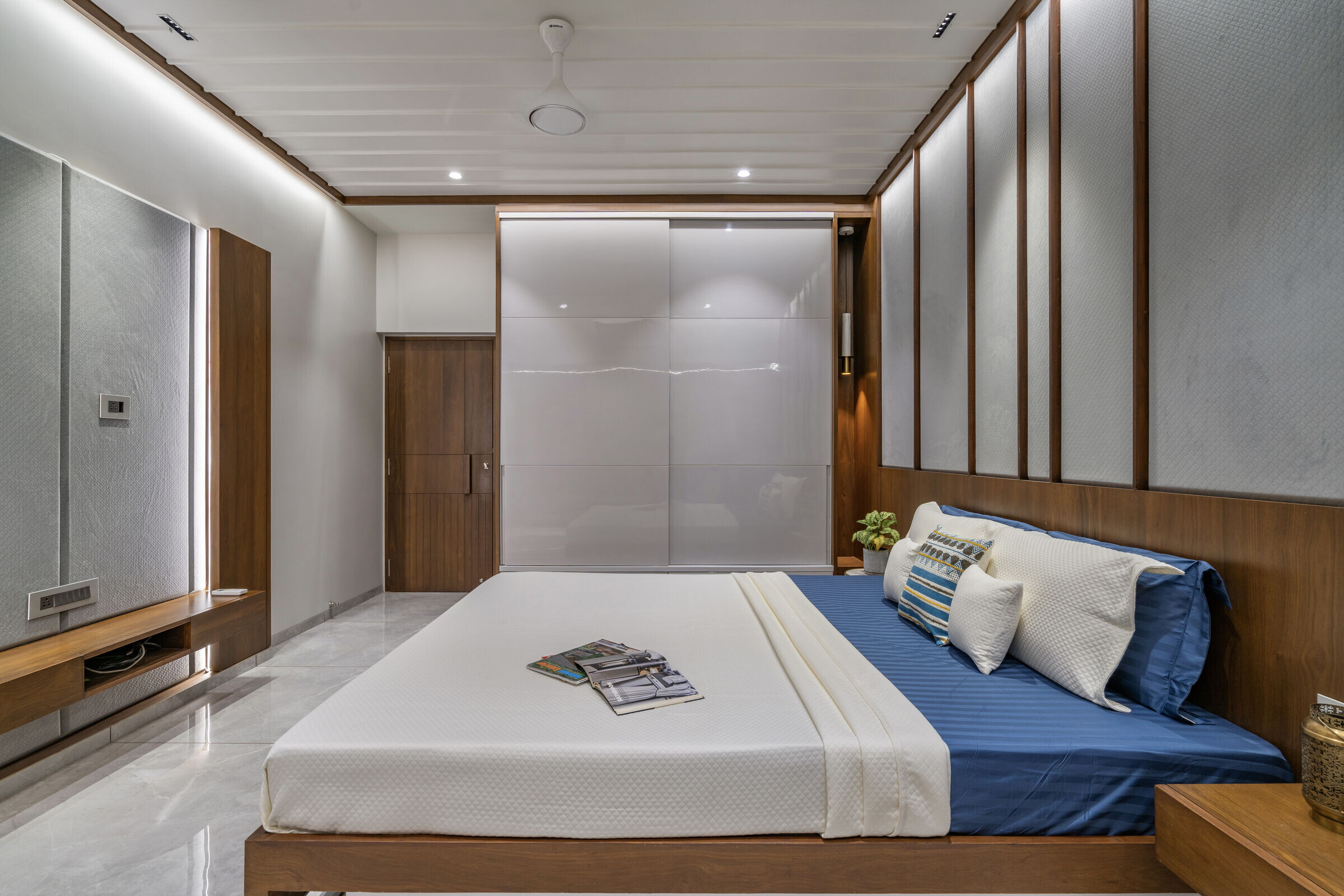
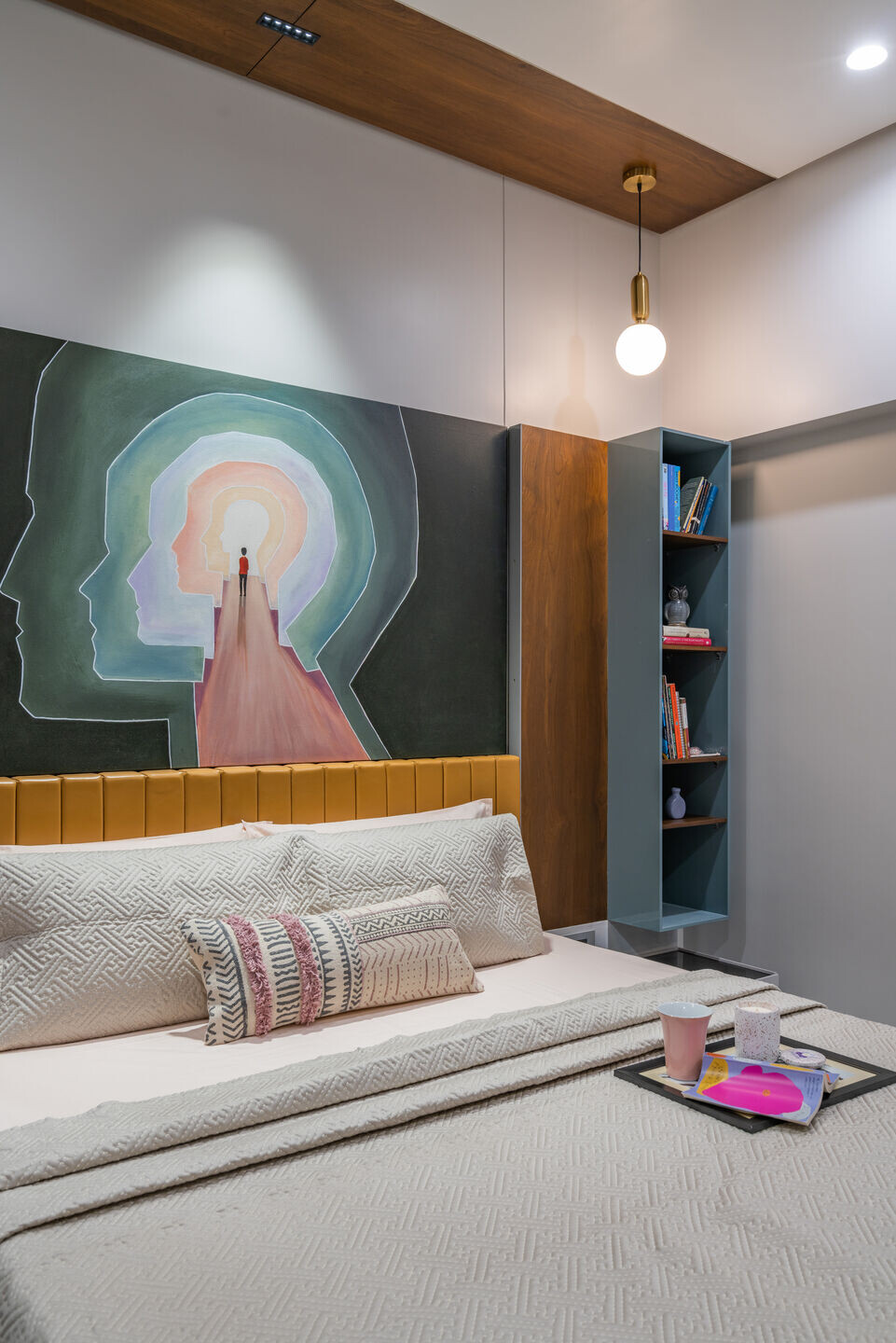
_Text by REFLECTED INk
