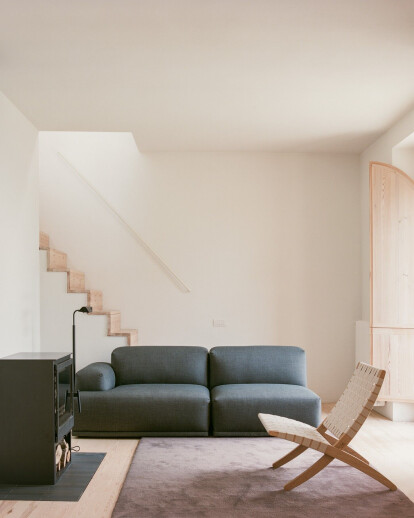Creating clarity: Belgian architect Tom Thys has given new life to the Aristo House. This historical building dates back to 1914 and is situated on a slope of the Trigno Valley with a fantastic view over the hills, woods and fields of Abruzzo.
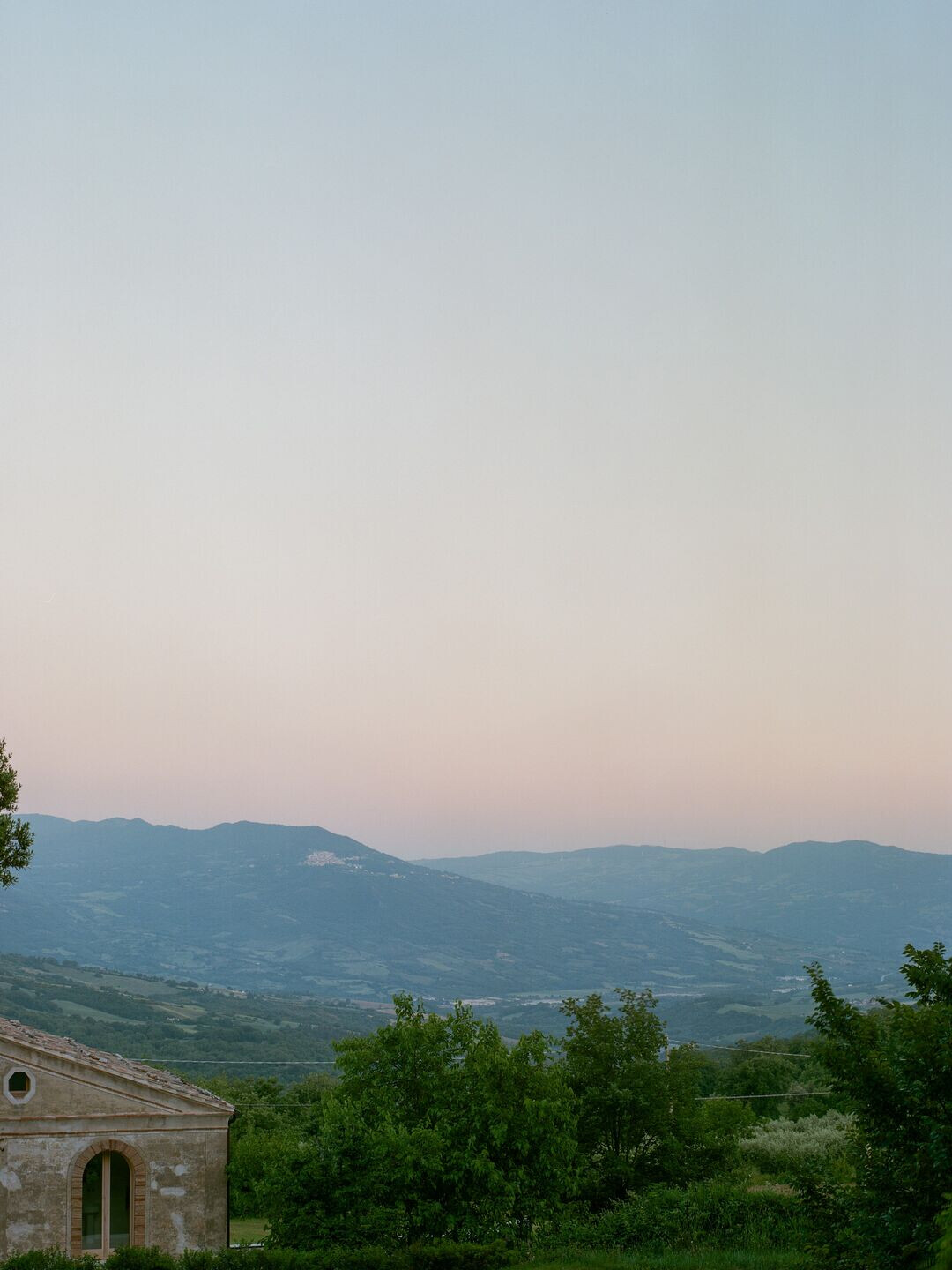
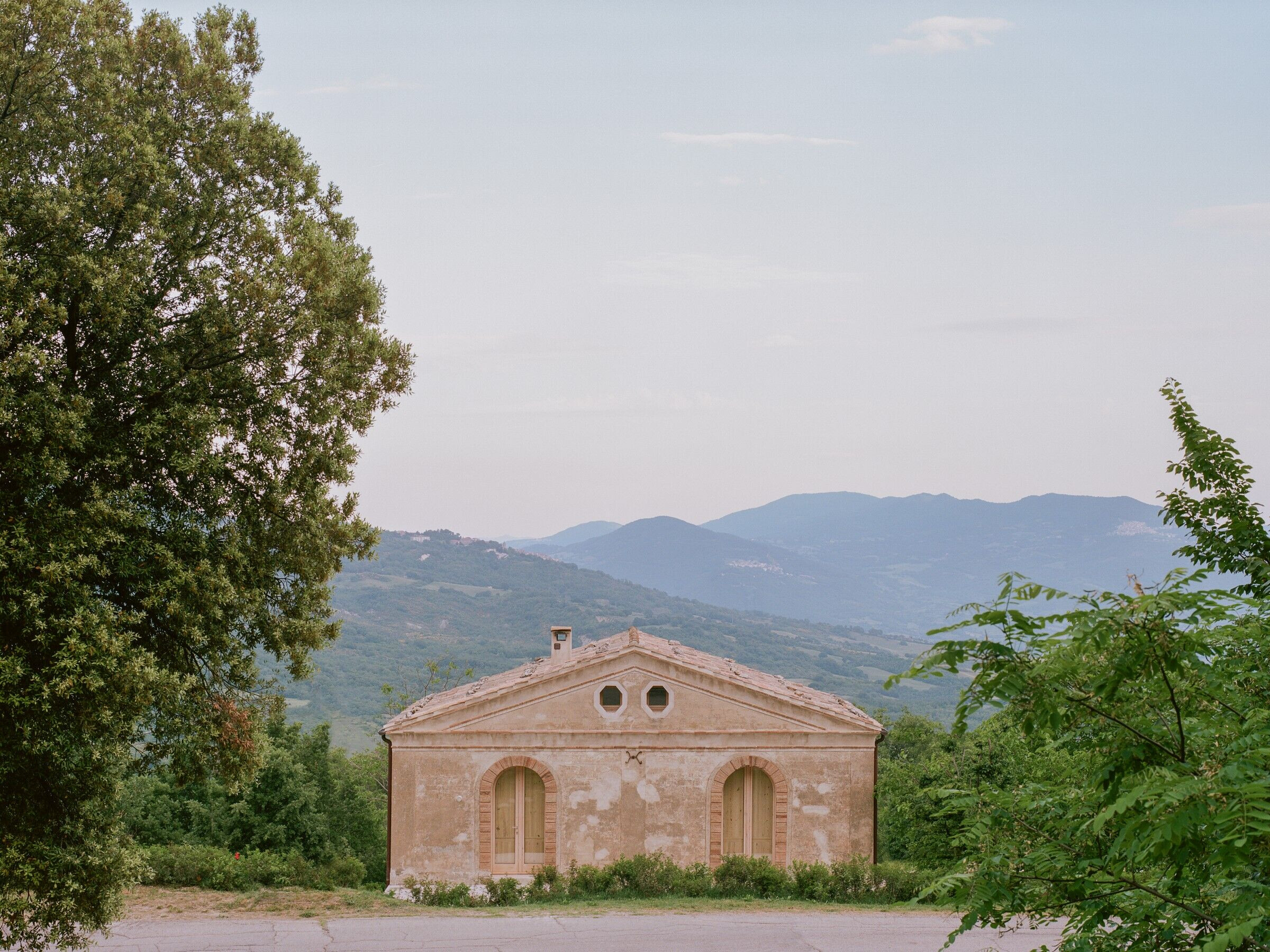
A purist and tranquil place, from nature to architecture. Inspired by classical design language, the Aristo House has been reduced to the essentials and the result is effective, from the original brickwork and the clear, linear structures of the rooms to the soft, natural colours and the simple yet high-quality furnishings.
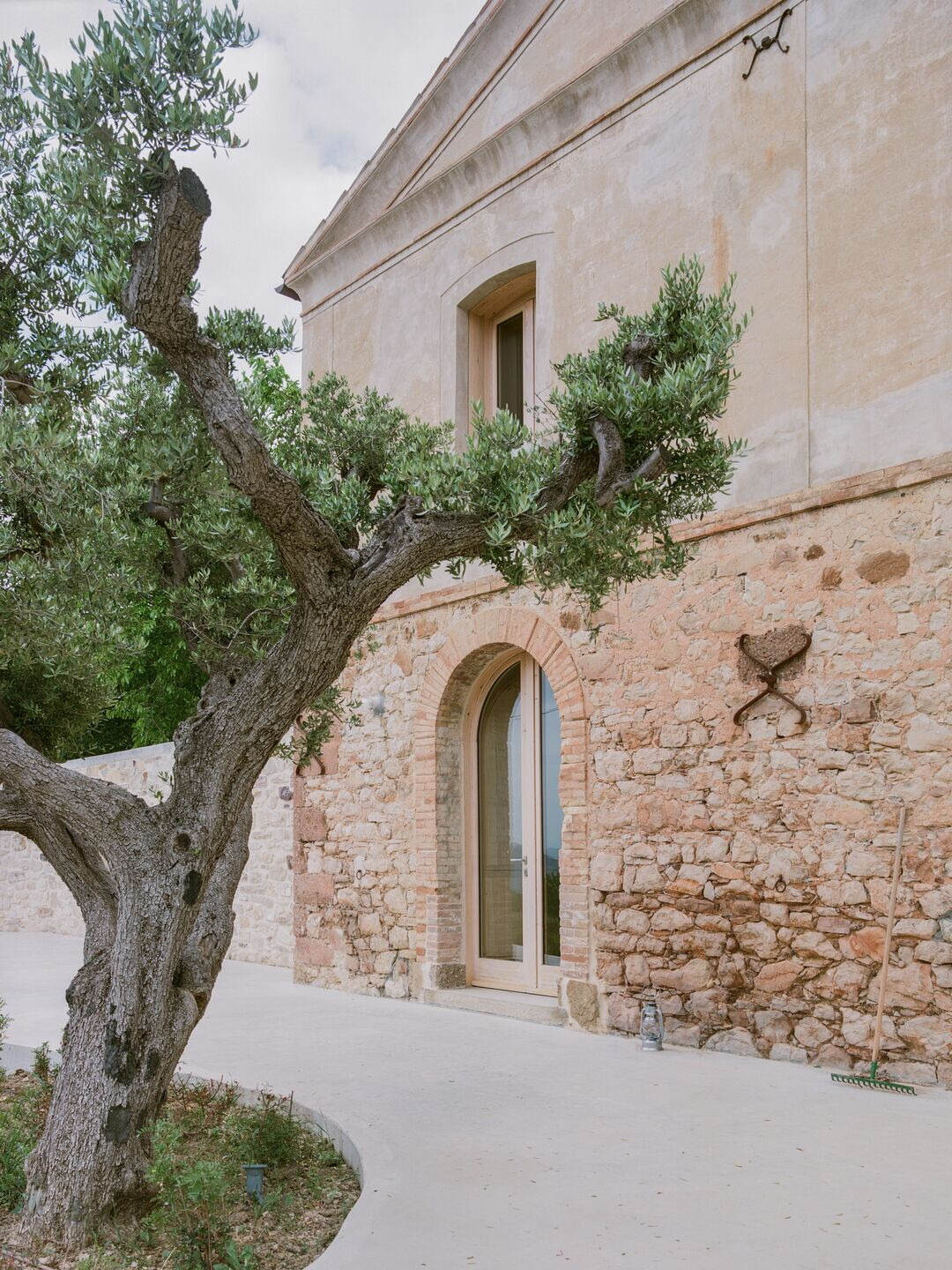
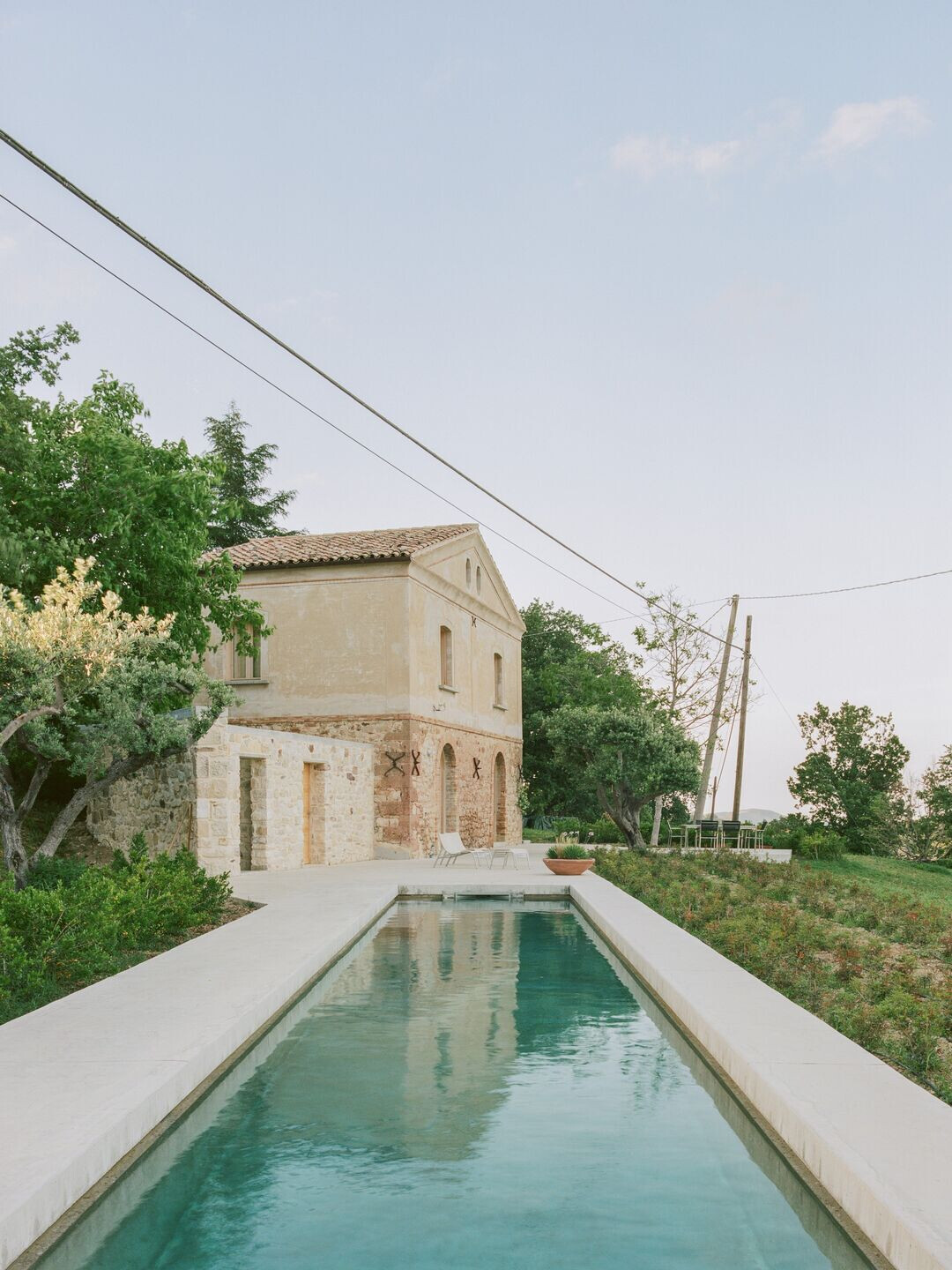
Inspiration is found by the work of both Andrea Palladio and Dom Hans van der Laan. The house consists of 3 'rooms' (one living space and two bedrooms) in a perfect symmetrical composition. The technique of ‘dynamic superposition’ integrates a staircase, desk, bathroom and two mezzanines in one meandering space penetrating the house. Clarity and simplicity are coupled with a rich spatial experience.
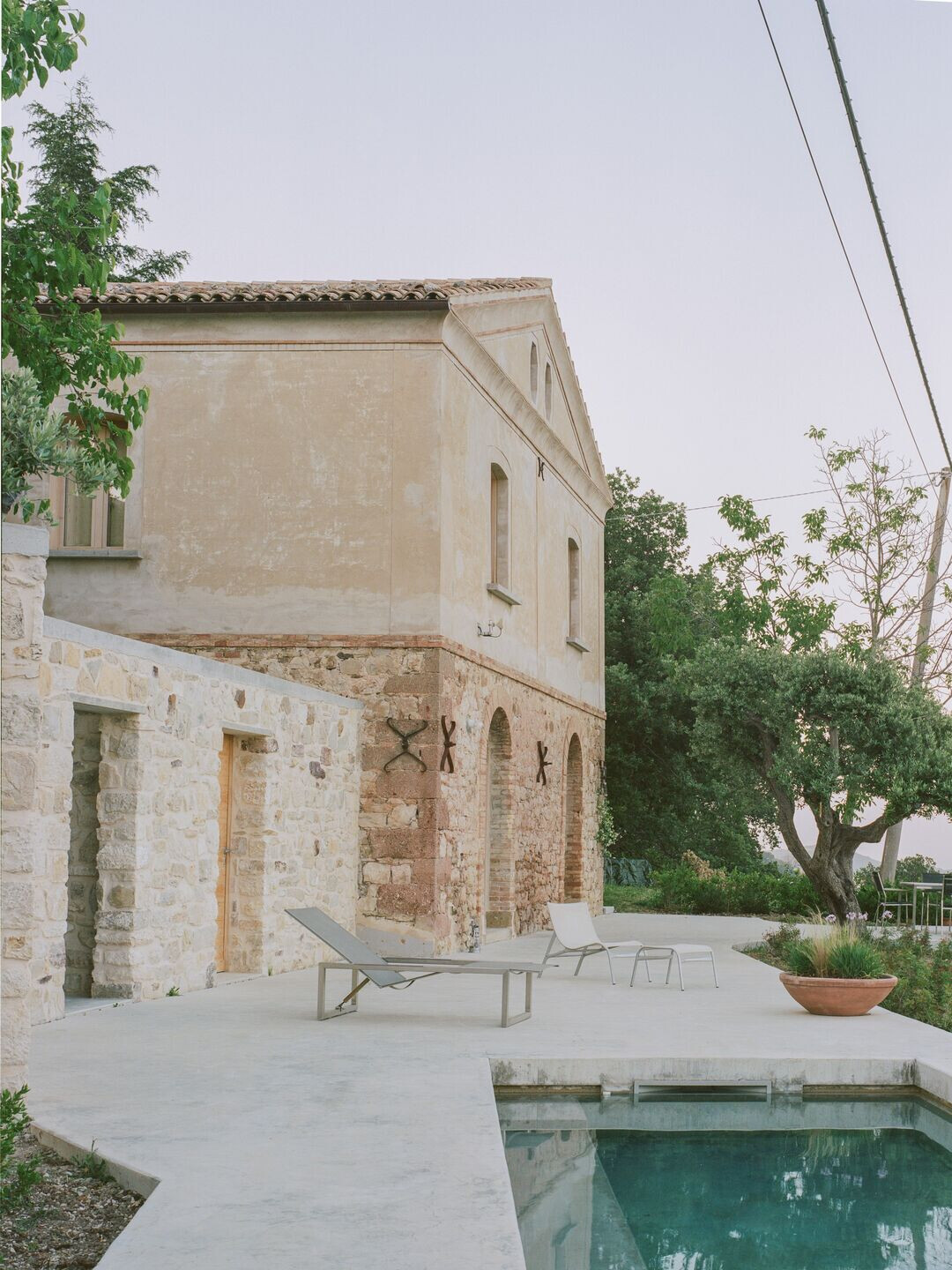
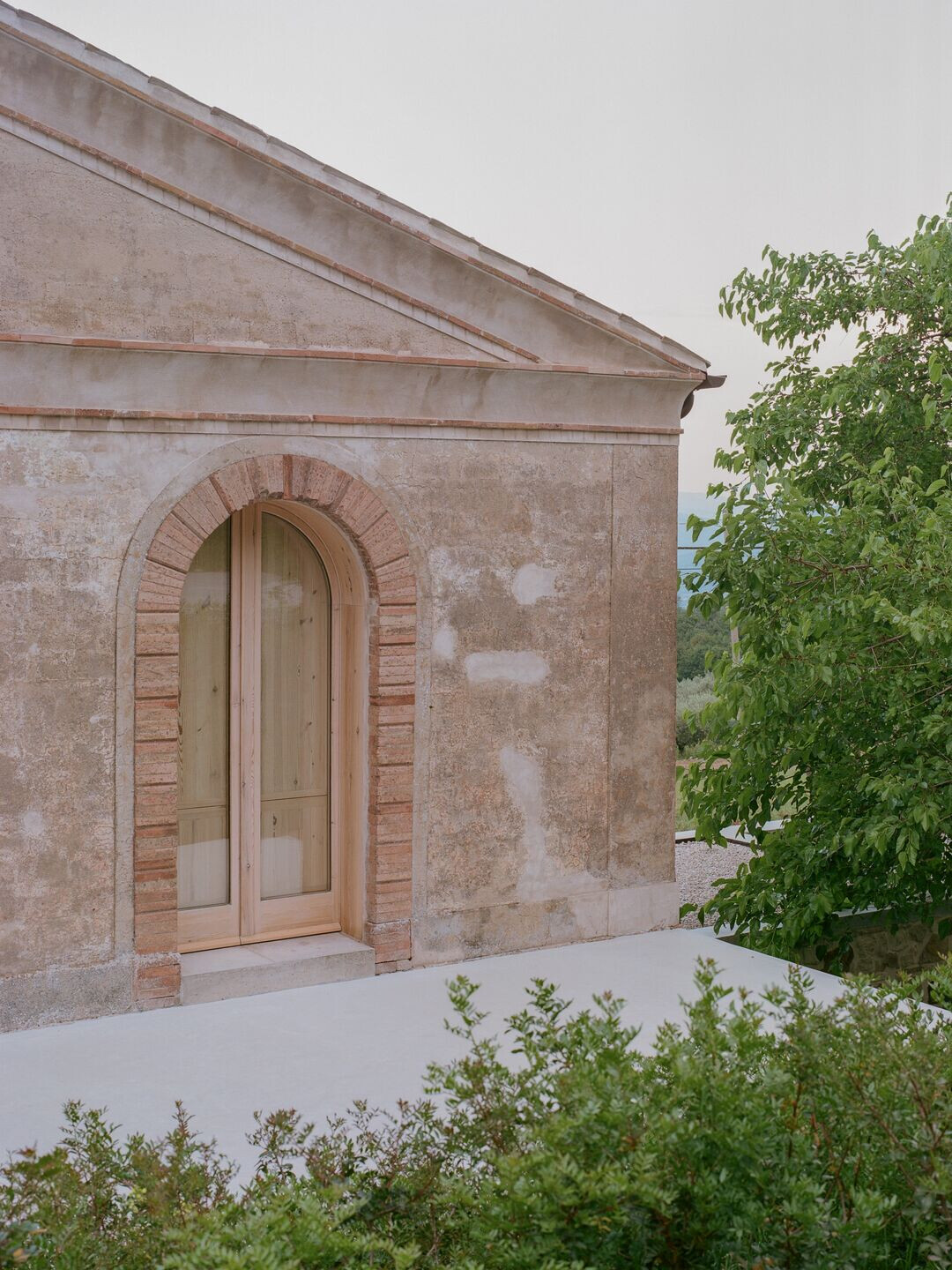
The interior is divided into a large living room on the ground floor and two symmetrically arranged bedrooms on the first floor. Both with large double beds and a wide view over the valley. Complemented by a bathroom with a circular mirror and a small writing corner integrated into the hallway. In addition, a unique mezzanine level under the roof offers visitors even more space to relax, sleep and be, which – as befits a true retreat – can only be reached via a ladder. Finally, any reduction is always a question of organisation. Even the kitchen-living room, including fireplace and sofa, is free of all practical utensils, which can be found in two small adjoining rooms.
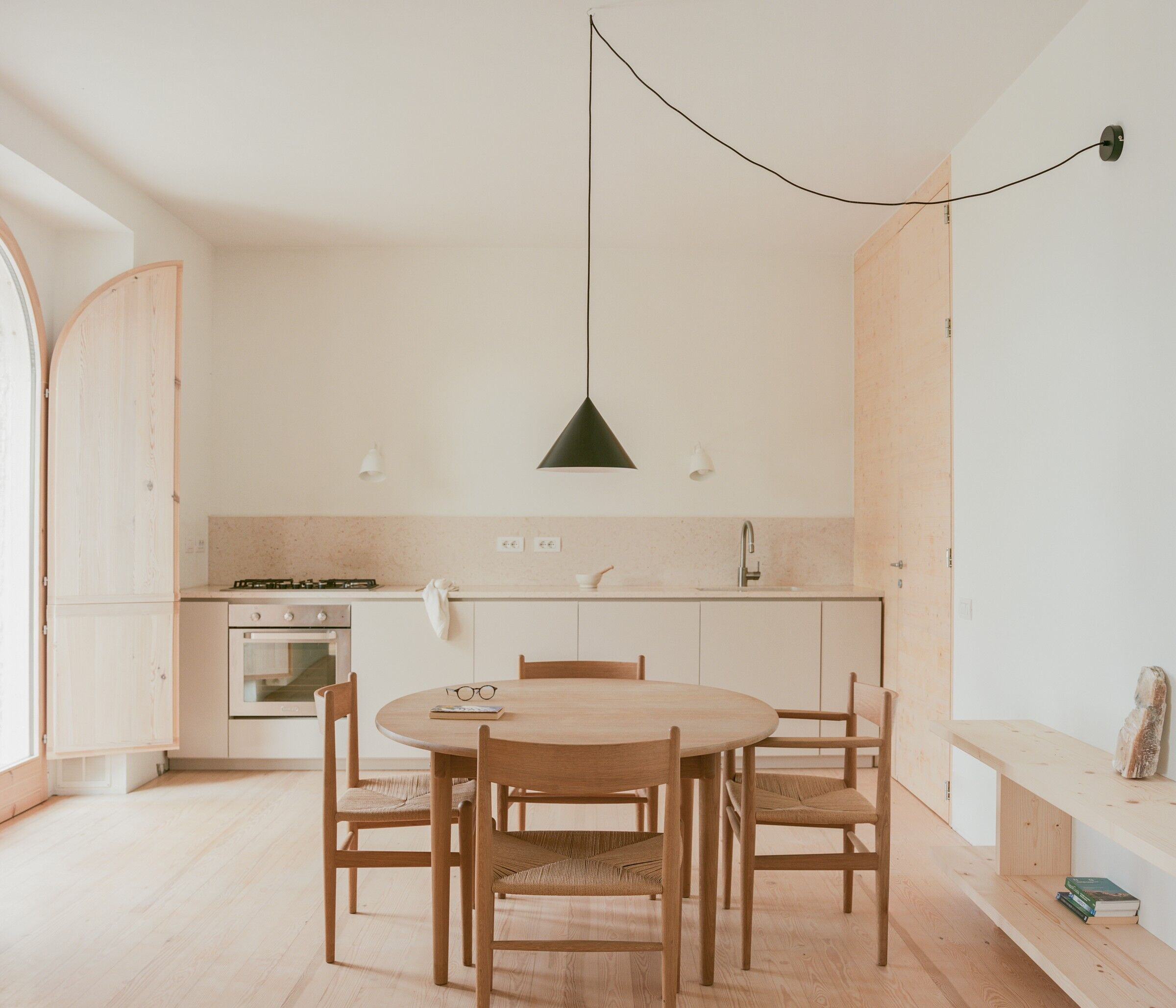
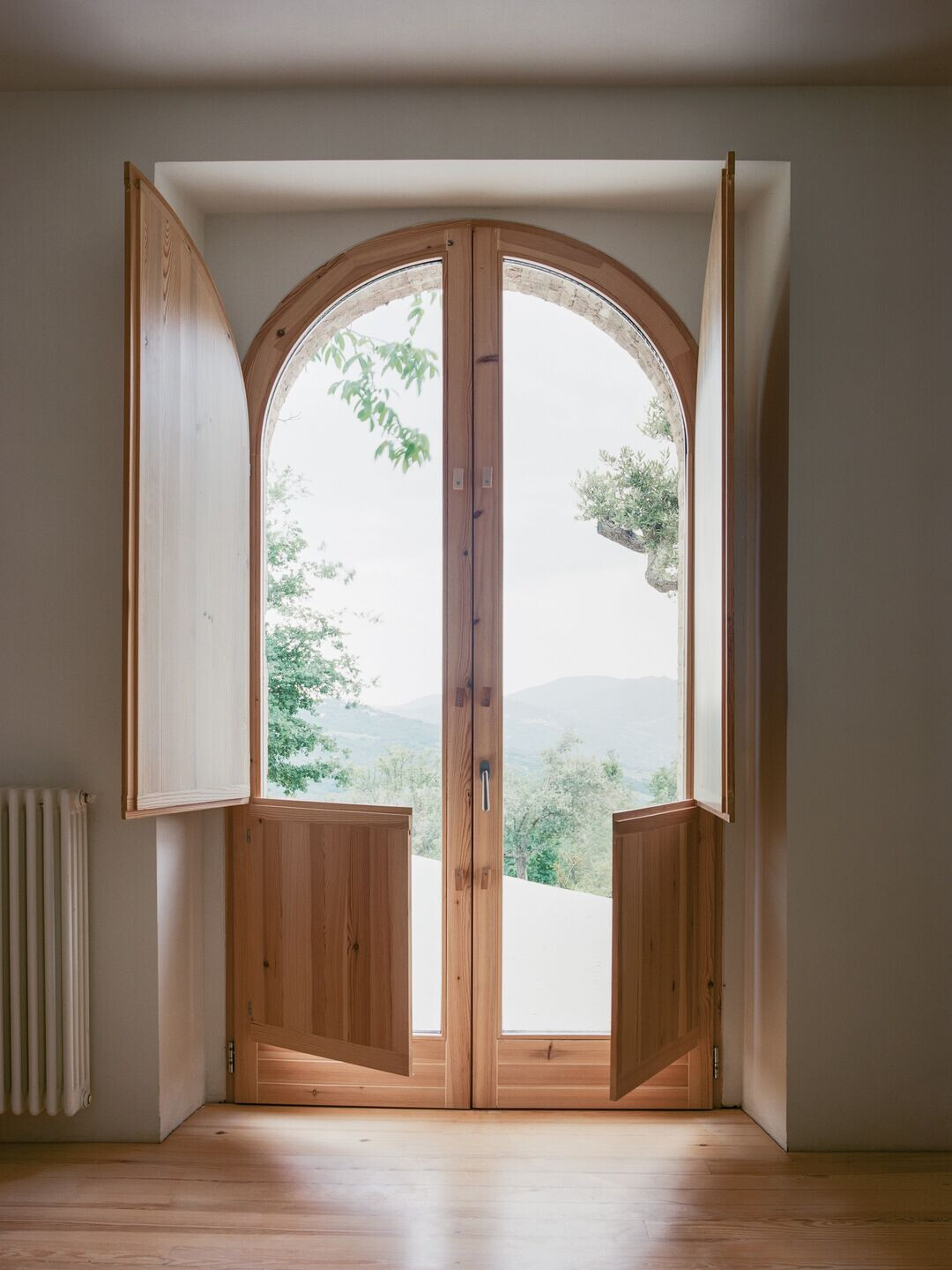
In this way, thoughts can drift freely through the days. Whether on one of the many levels in the house, on the terrace with a truly meditative view or by the pool, which stretches out long and leisurely into the landscape. The open-air shower, which connects the pool with the building, is a major highlight of the house! On hot summer days, wooden shutters provide a subtle play of light and pleasantly shady moments.
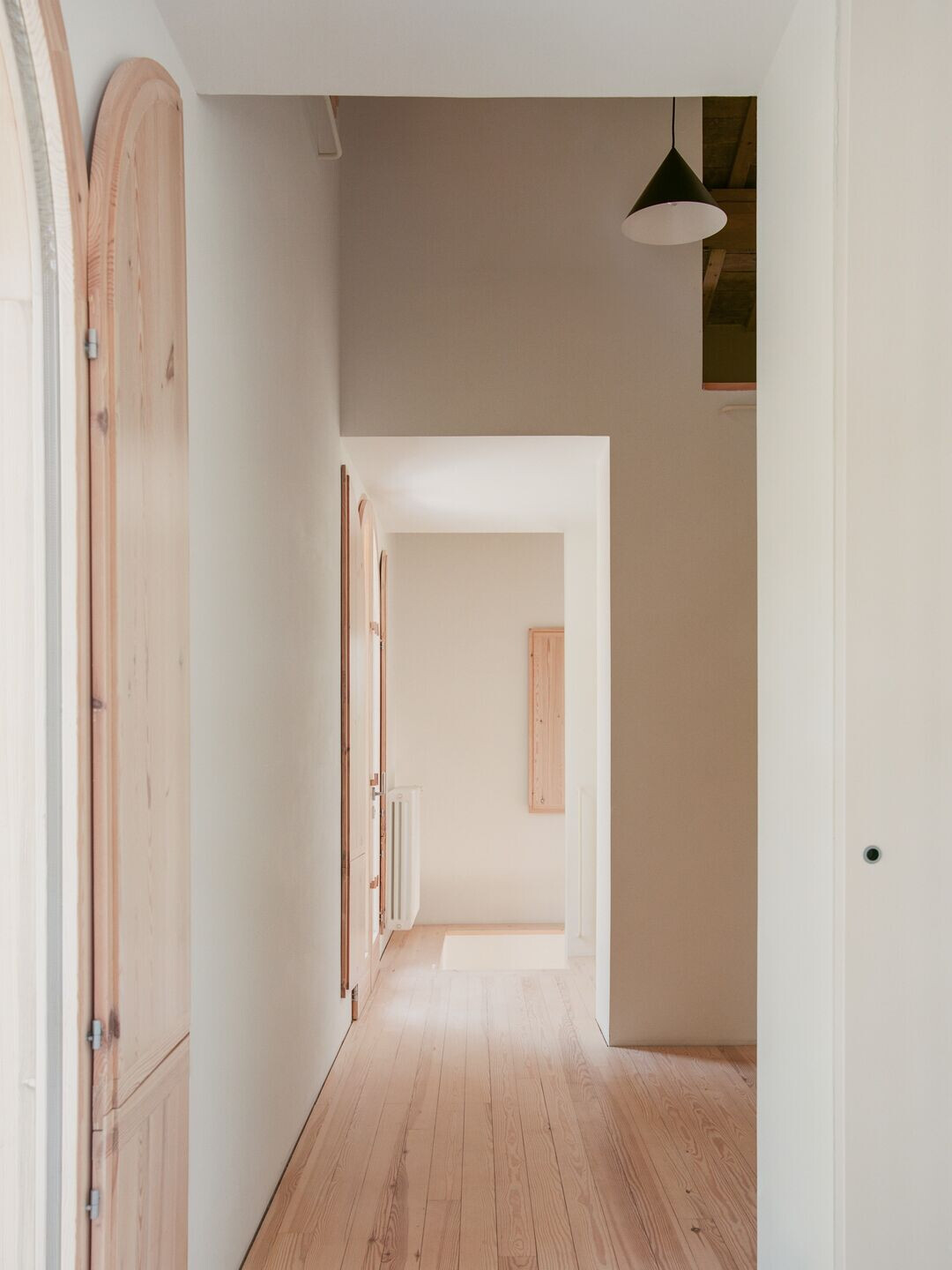
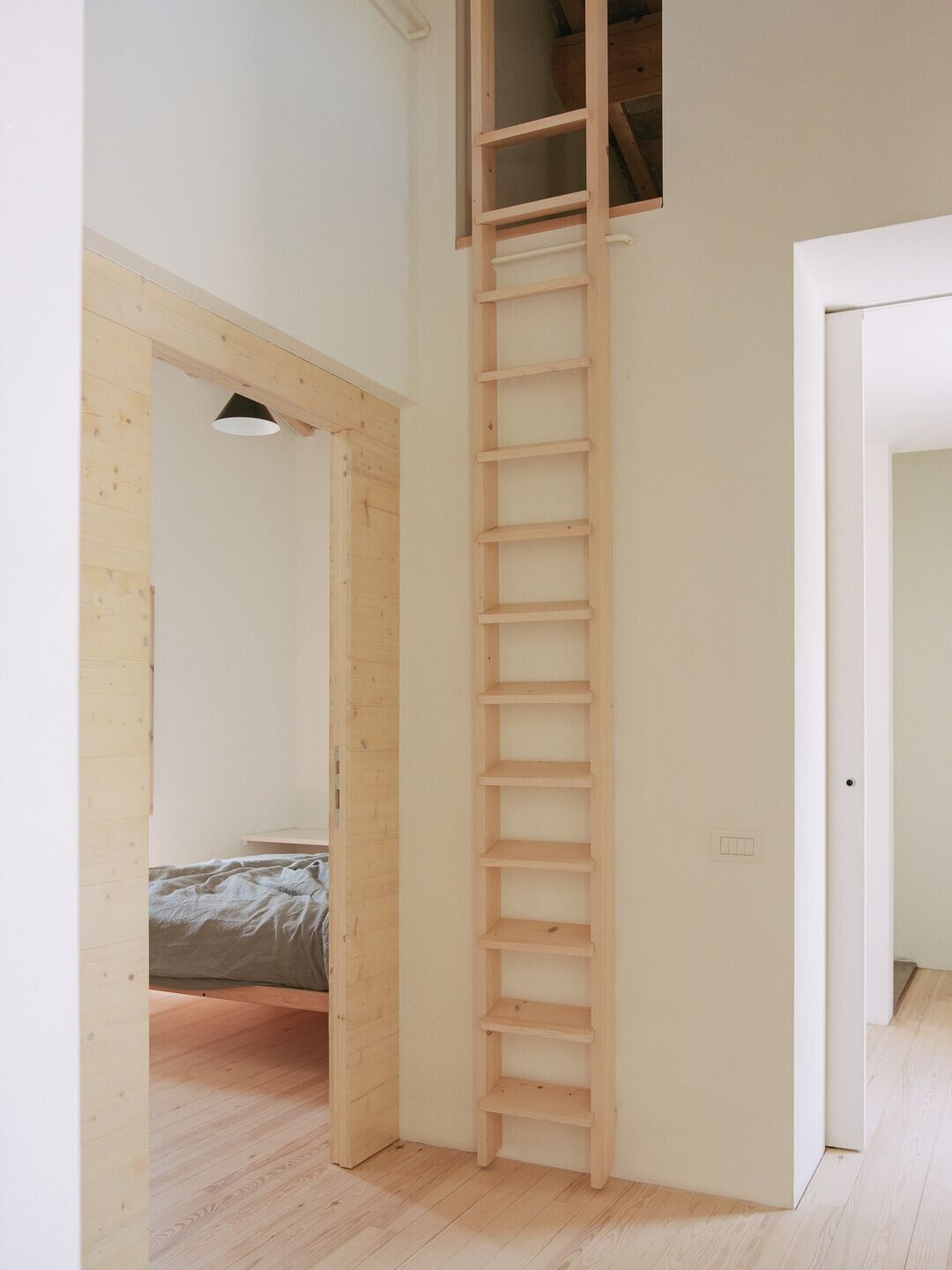
Team:
Architect: Tom Thys architecten
Photograpy: Lorenzo Zandri


