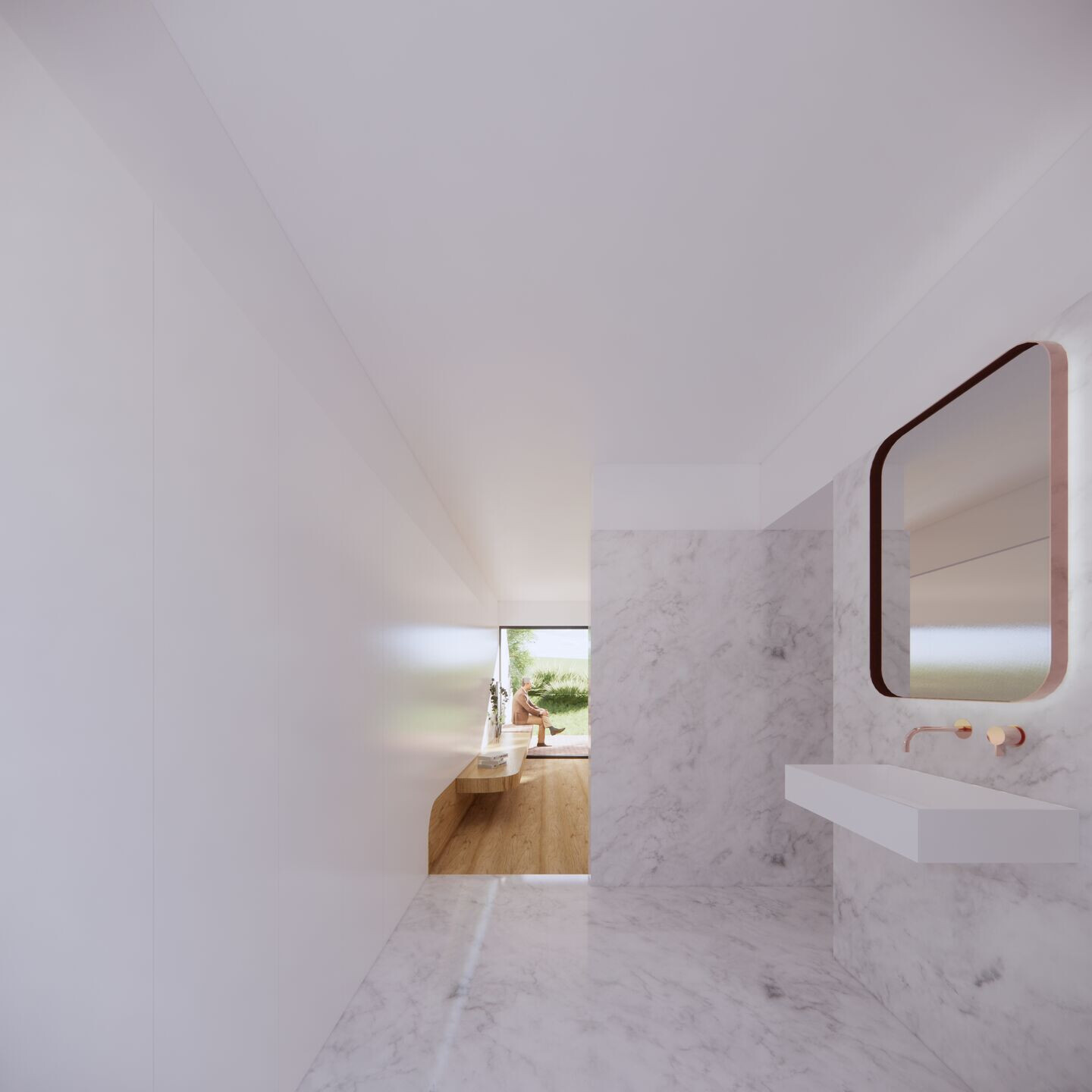A disused train station is transformed into a hotel with restaurant and an events space.

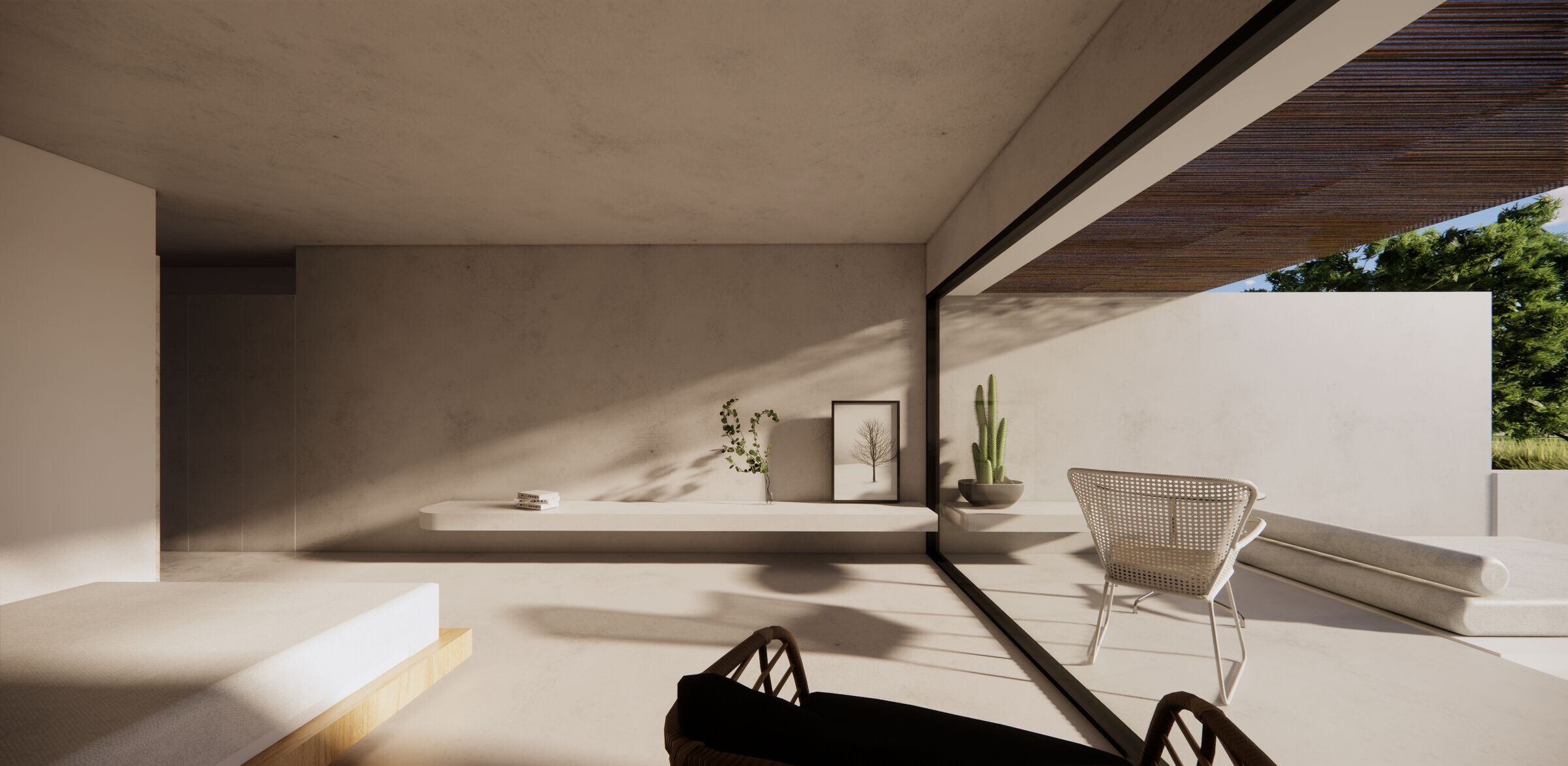
The existing main building of 2 floors - previously the ticket office and station manager accommodation - is turned into a double height restaurant space evoking the grandeur of train stations, overlooking the converted railway turned into a leisure cycle way.
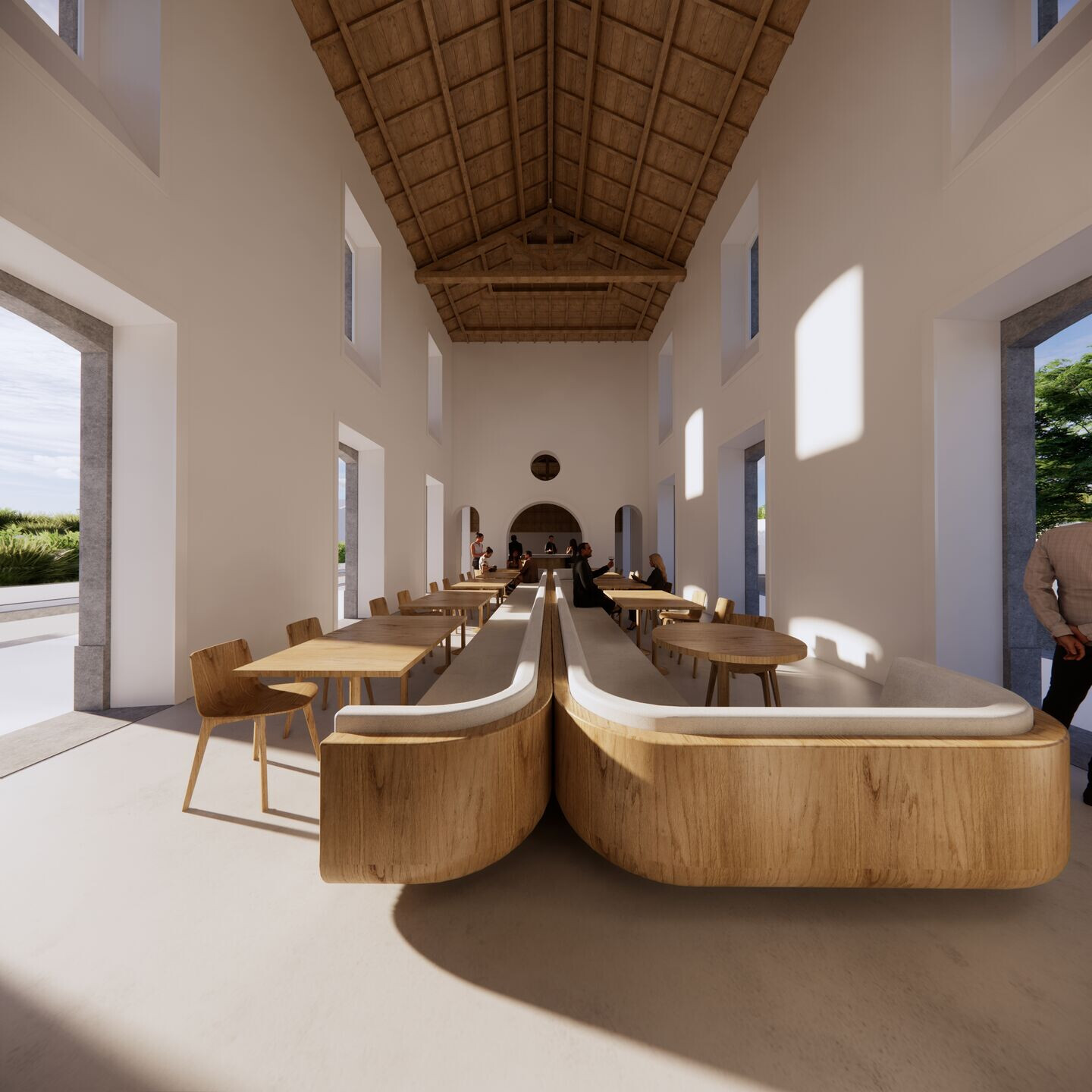
The station goods warehouse is converted to an events space able to accommodate up to 100 seated attendants in dining tables.
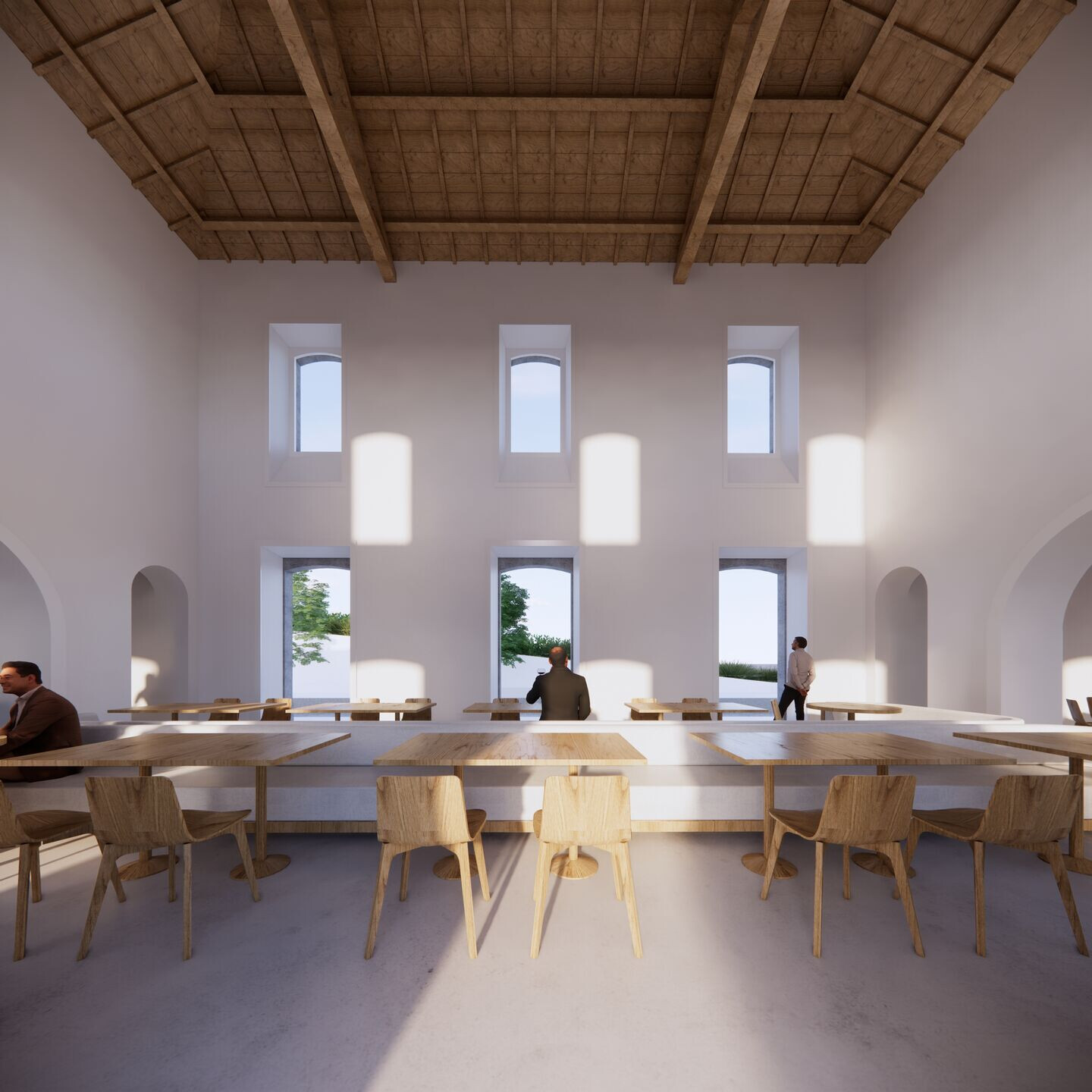

Between the ticket office, now restaurant, and the goods warehouse lied the toilet facilities. The original facilities building is kept but is now the entrance for new and larger facilities, as well as accommodating additional technical facilities required for the restaurant and events space to work.

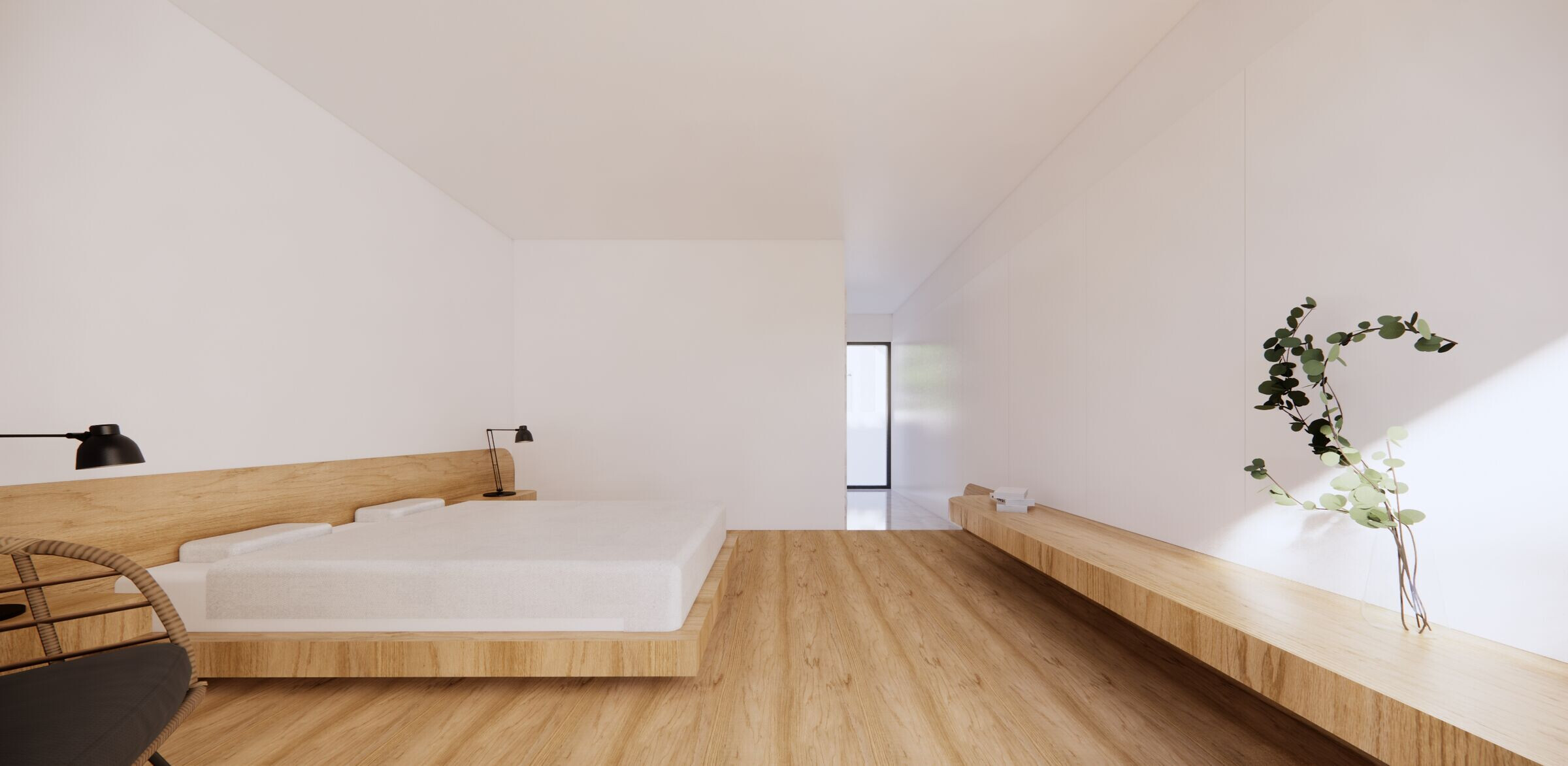
The old workers houses are converted into hotel rooms, with additional rooms built into the landscape opposite the station.
