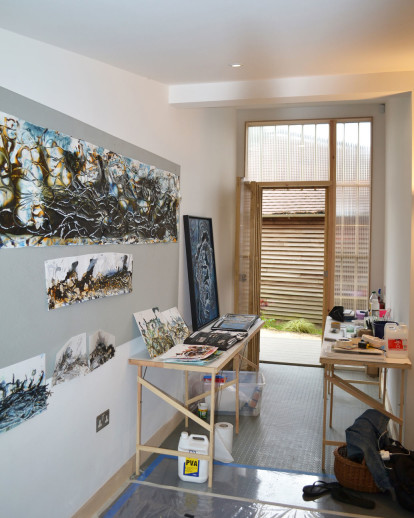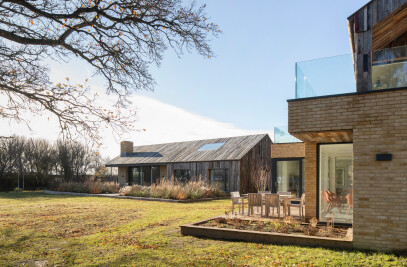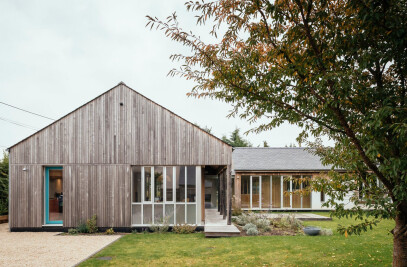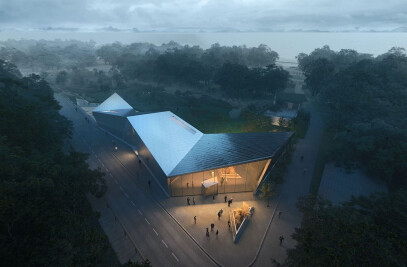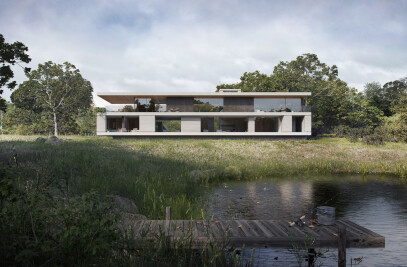PAD studio has been working with SPUD (a leading charity developing collaborations involving art, architecture and education) to design and deliver five new artist studios, helping to create an inspiring hub for culture and creativity in the heart of the New Forest National Park.
The units have been part of the revitalisation of the existing spudWORKS site in Sway, creating five independent studios in the grounds. The spaces have been crafted to provide an area for artists to be creative and free in their surroundings, each studio has approximately 14sqm internal space with shared decked space to the front. The mono pitch roof maximises the natural daylight and invites people in to view the artists at work, connecting the public with the art. The units are designed to have minimal impact to their surroundings, they are built on a jack pad system which meant no groundworks and foundations were needed. This was desirable due to the sensitivity of the site, as they are located within the New Forest National Park and in the grounds of a Listed building, a former hotel and coach house. The jack pad system means it is possible to remove the units, returning the land to its original state if needed.
An additional benefit to using the jack pad system was it allowed the units to be positioned under a mature sycamore tree and adjacent to oak trees on the site, as the use of this system meant there was no disturbance to the tree roots, leaving the trees undamaged by the build. In design the mono pitched roof is angled away from the entrance, constructed to maximise the natural daylight into the interior space. Opal polycarbonate sheets are fitted to the full height of the front elevation, amplifying the natural daylight light to the interior reducing the need for additional light source inside. Timber fins are fitted to the exterior of the polycarbonate to add a sense of privacy and to reduce solar gain in the peak of summer.
Polycarbonate sheets were selected as they are highly durable, lighter than glass but with the same insulation qualities. As they are able to be cut to fit onsite it ensured minimal waste materials and they are also fully recyclable at the end of its lifecycle. The accoya timber cladding and fins have a 50-year guarantee against decay ensuring longevity of the studios and all timber used in the construction is FSC certified.
In design and form the pods make reference to the successful SPUD scheme ‘The Observatory’, an off-grid artist retreat designed by Feilden Clegg Bradley Studio, which had previously moved location every six months but have now settled at the Sway site. The vision for the spudWORKS artist studios was as part of a wider strategy to generate a space for a creative community in the heart of the New Forest. The charity work hard to actively engage with the local community at many levels, creating a destination with art as the focal point.
Material Used :
1. Opal polycarbonate sheets – front elevation
2. Accoya – timber cladding & timber fins
3. Hoggin – path finish
4. Pylwood – internal finish
5. Norament – rubber floor tile – 0884 R9 slip resistent
6. Alwtra Avalon – roof membrane – RAL 7016 Anthracite
