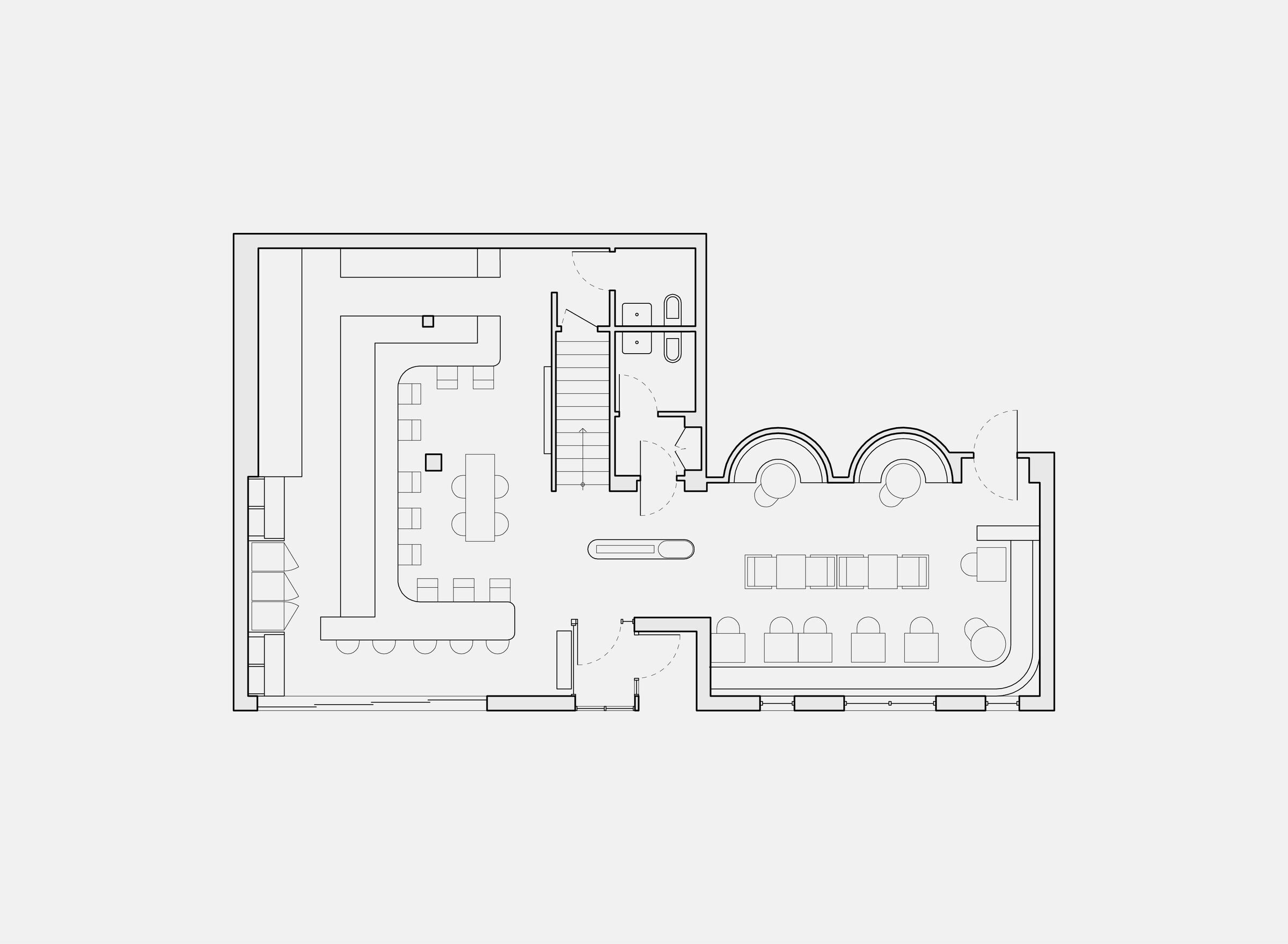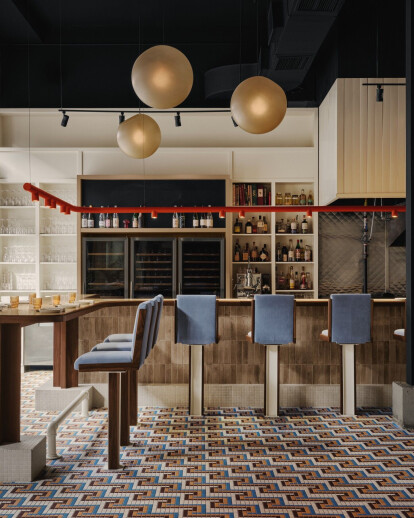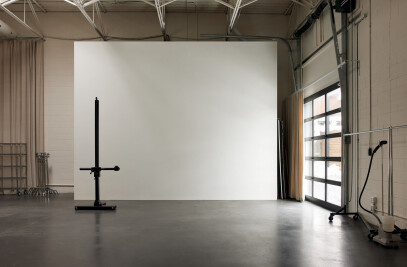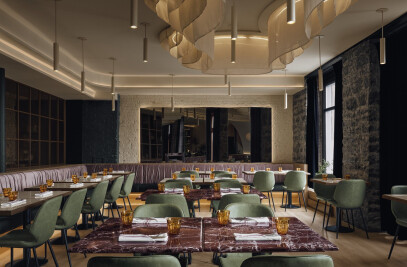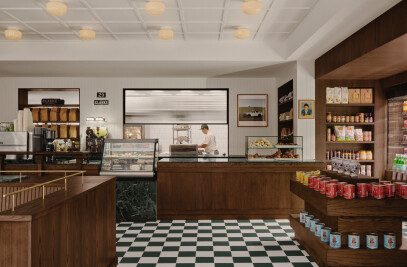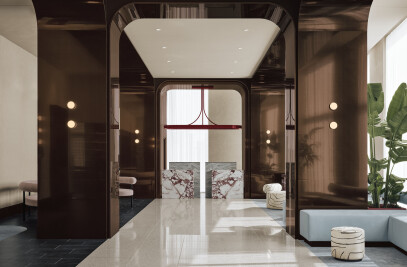Over the past years, merchants in Ottawa's ByWard Market have endeavored to draw in more tourists and locals by offering quality products and attractions. In the very heart of the market, Buvette Daphnée, a Montreal-inspired wine bar and fine dining restaurant, has recently opened its doors. The establishment, led by a head chef with deep roots in Quebec and years of experience in Ottawa, aims to showcase a blend of both cultures through the eyes of a nostalgic francophone residing in the country's capital.
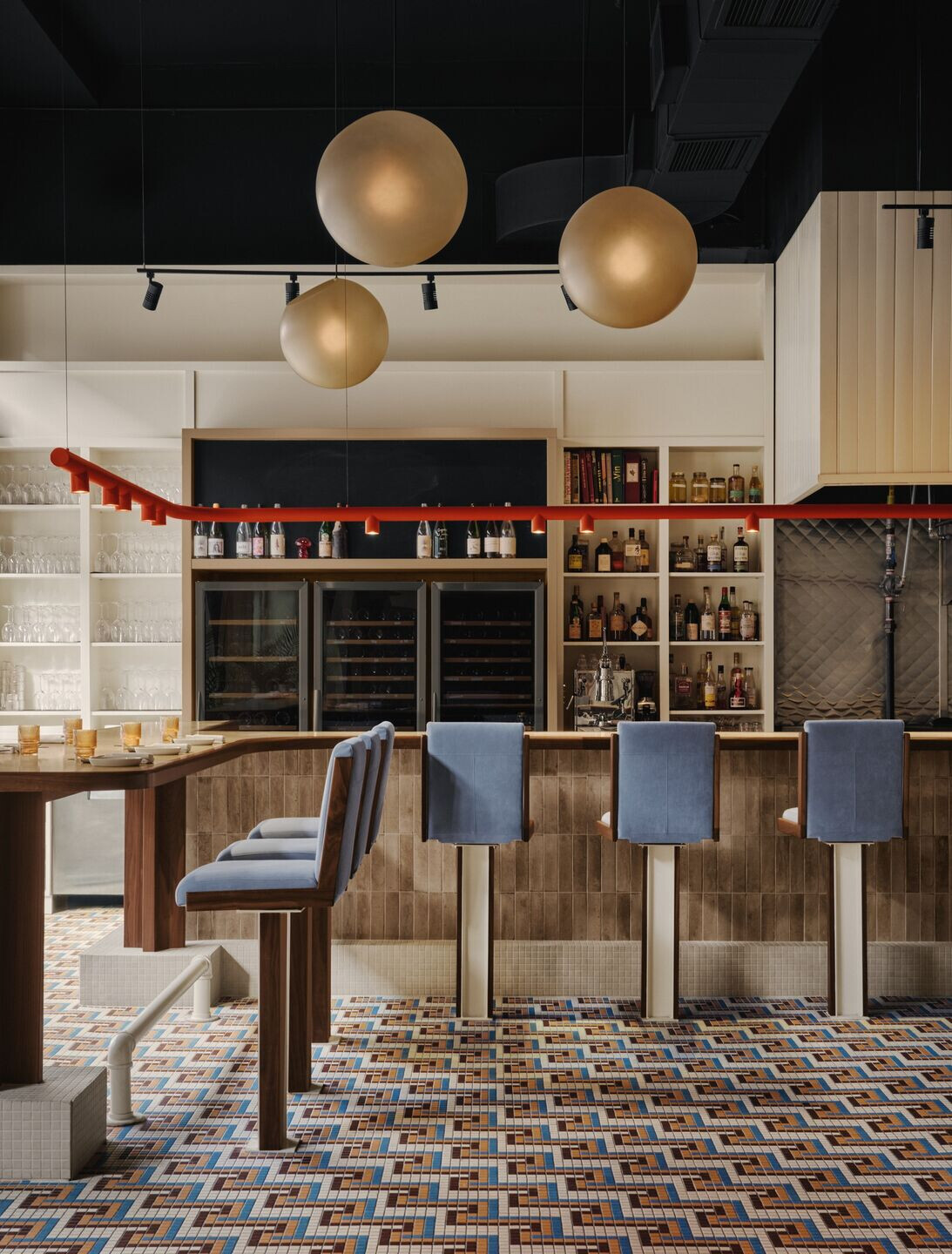
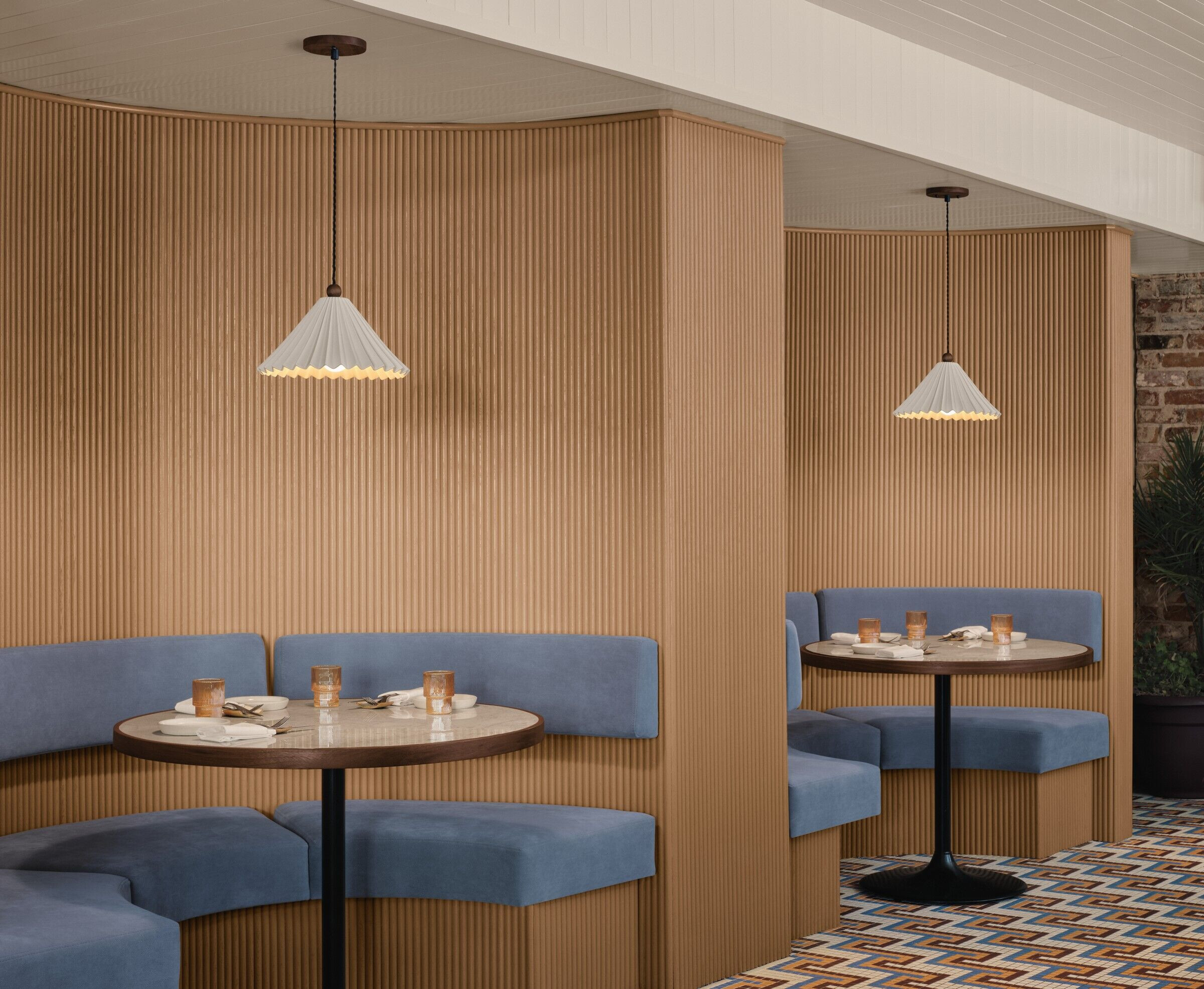
Situated in a 1500-square-foot commercial space within an older industrial building, the restaurant features a simple, mostly open layout. The front houses the dining area, while the prep kitchen is tucked away in the back. The main dining area, entirely visible from outside, is divided into two sections: a seated area on one side and a bar area on the other. The former boasts an intimate 8-foot-high ceiling, with banquette seating and standard-height tables. The latter, with a lofty 15-foot ceiling, provides a different experience, featuring an open kitchen, a 36-foot-long U-shaped bar, and high-top counters for a less formal setting.
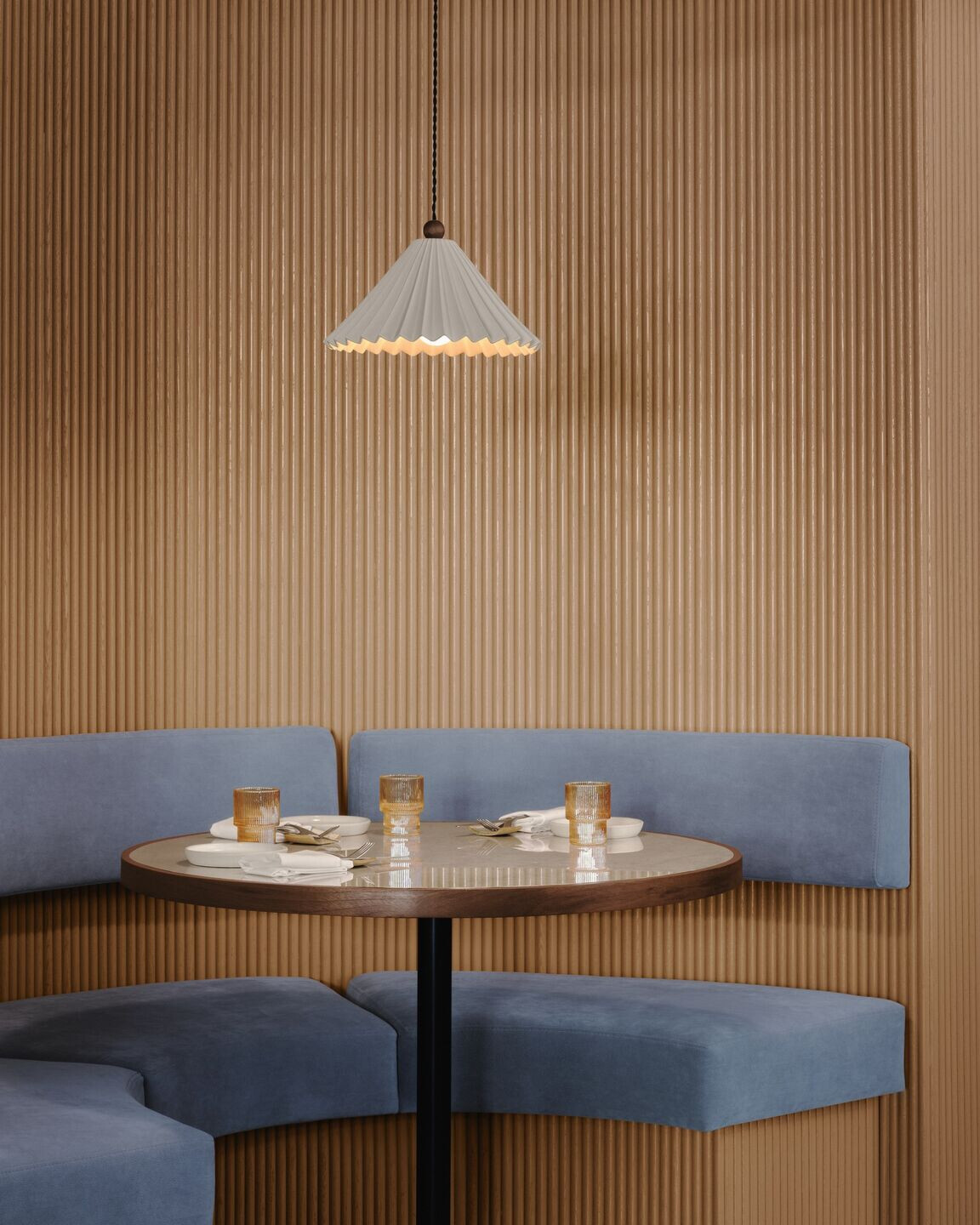
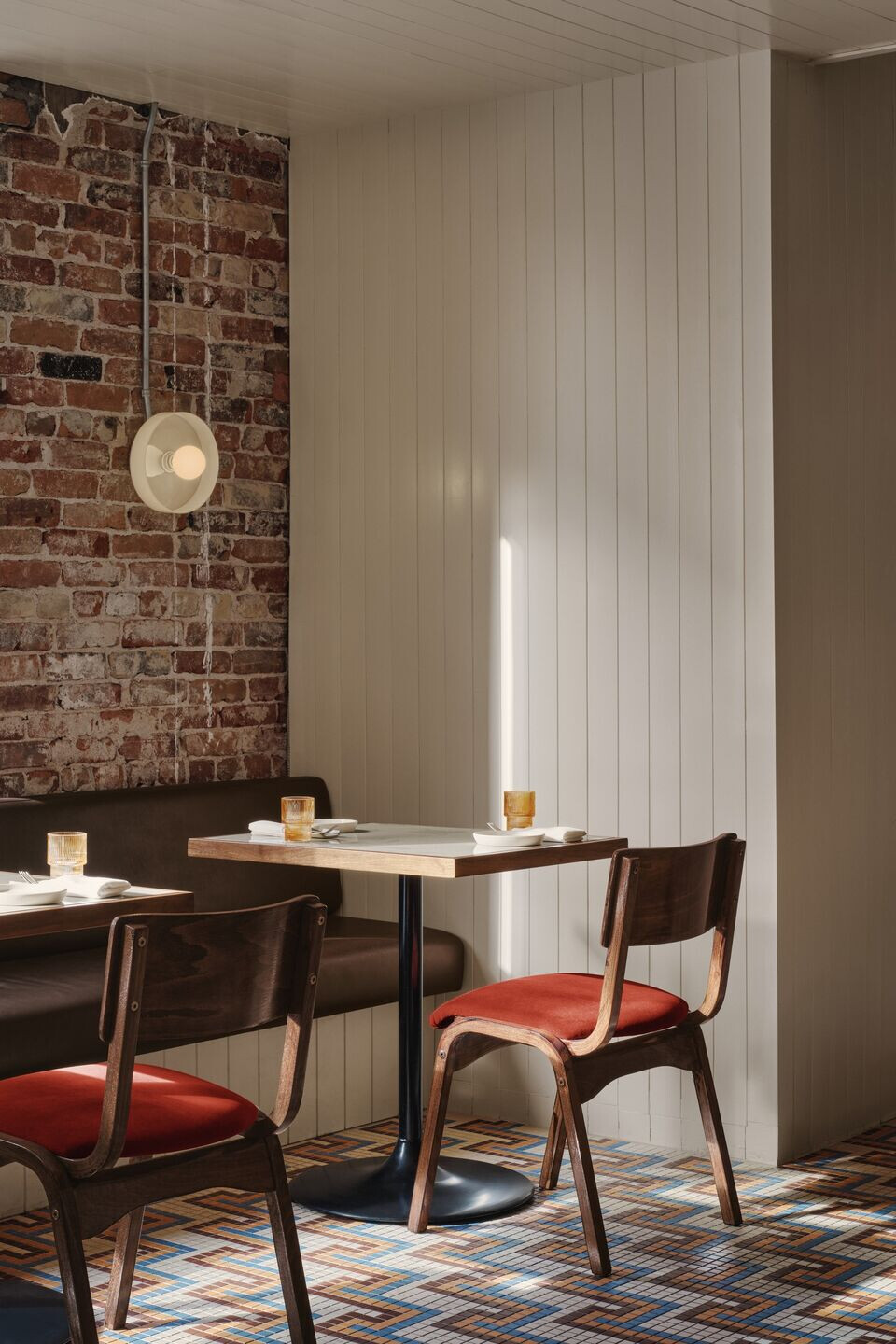
Inspired by the vibrant and colorful diners of Quebec, the retro design incorporates a palette of caramel, brown, cream, and a contrasting light blue. The exterior walls maintain their original exposed brick, while glossy cream-painted v-board panels cover most surfaces, creating a warm and inviting atmosphere. Unique caramel-coated tambour-backed booths stand out. The higher portion of the space is entirely painted black to obscure its exact height. Natural walnut millwork, vintage chairs, and cognac leather banquettes add warmth, while cool light blue velvet covers stools and booths. Burnt orange accents, including the lacquered server station and suspended bar light fixtures, provide pops of color. To tie everything together, a vibrant custom-designed mosaic with the main colors covers the entire restaurant floor.
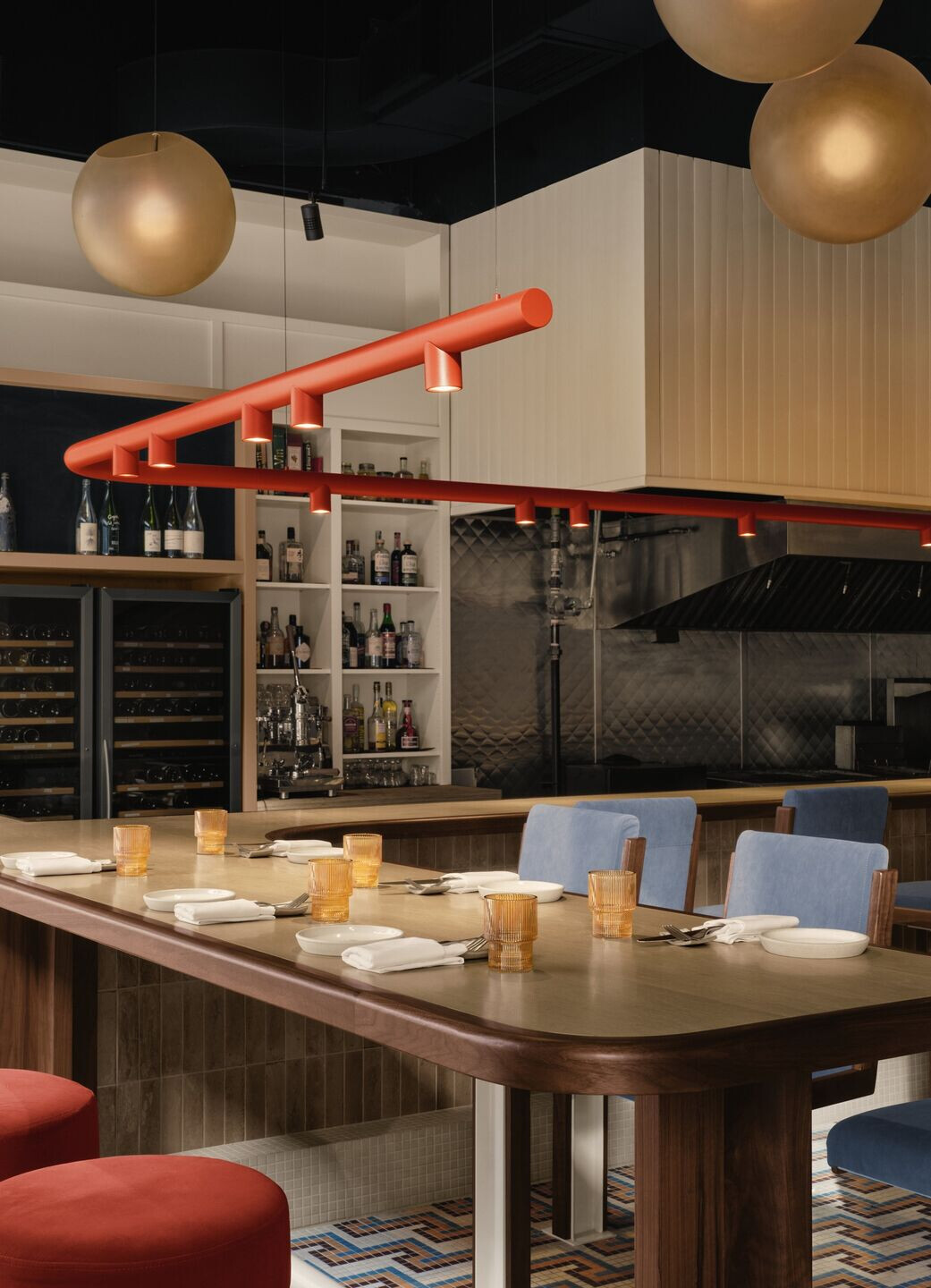
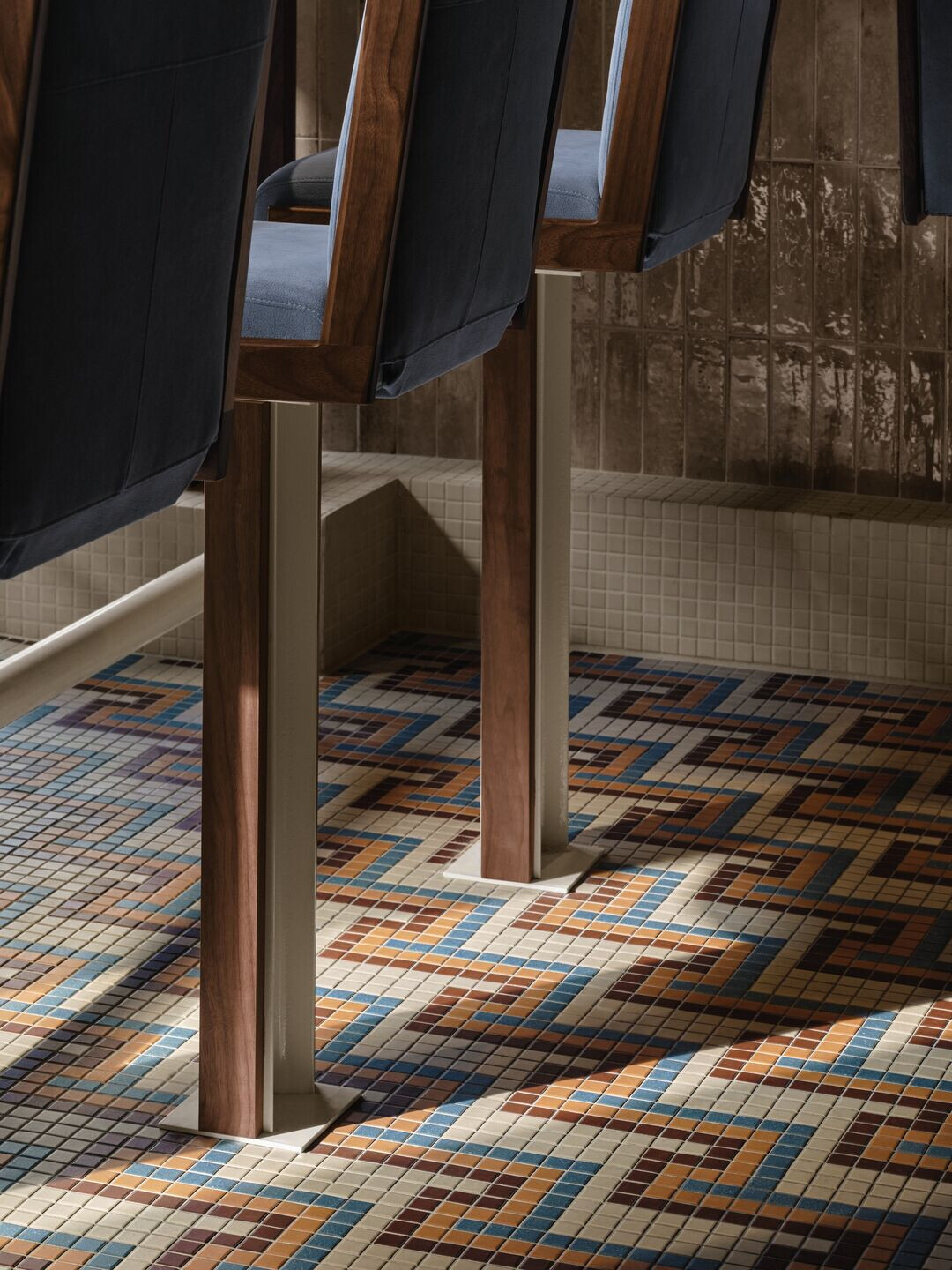
Various light fixtures in the space each tell their own story. The 30-foot-long bespoke piece suspended above the bar, a one-of-a-kind creation by Montreal's Hamster, showcases the city’s contemporary design trends. In contrast, four frosted globes, recycled by Studio Botté from Montreal's very own street lamps - dating back to the late 1960s - float above. Much like its celebrated menu based on locally grown ingredients, Buvette Daphnée's design offers Ottawa an authentic taste of Montreal's rich culinary culture.
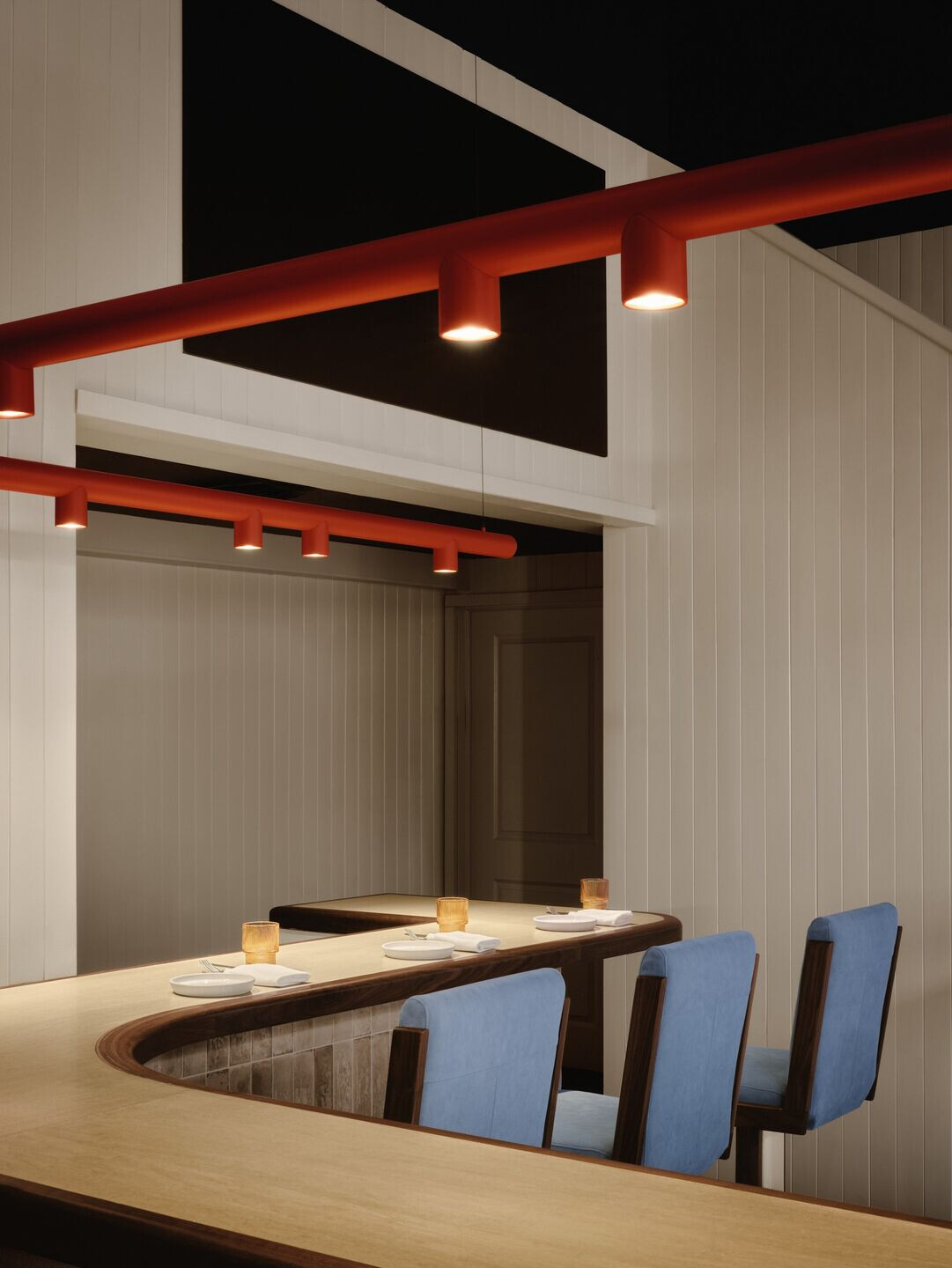
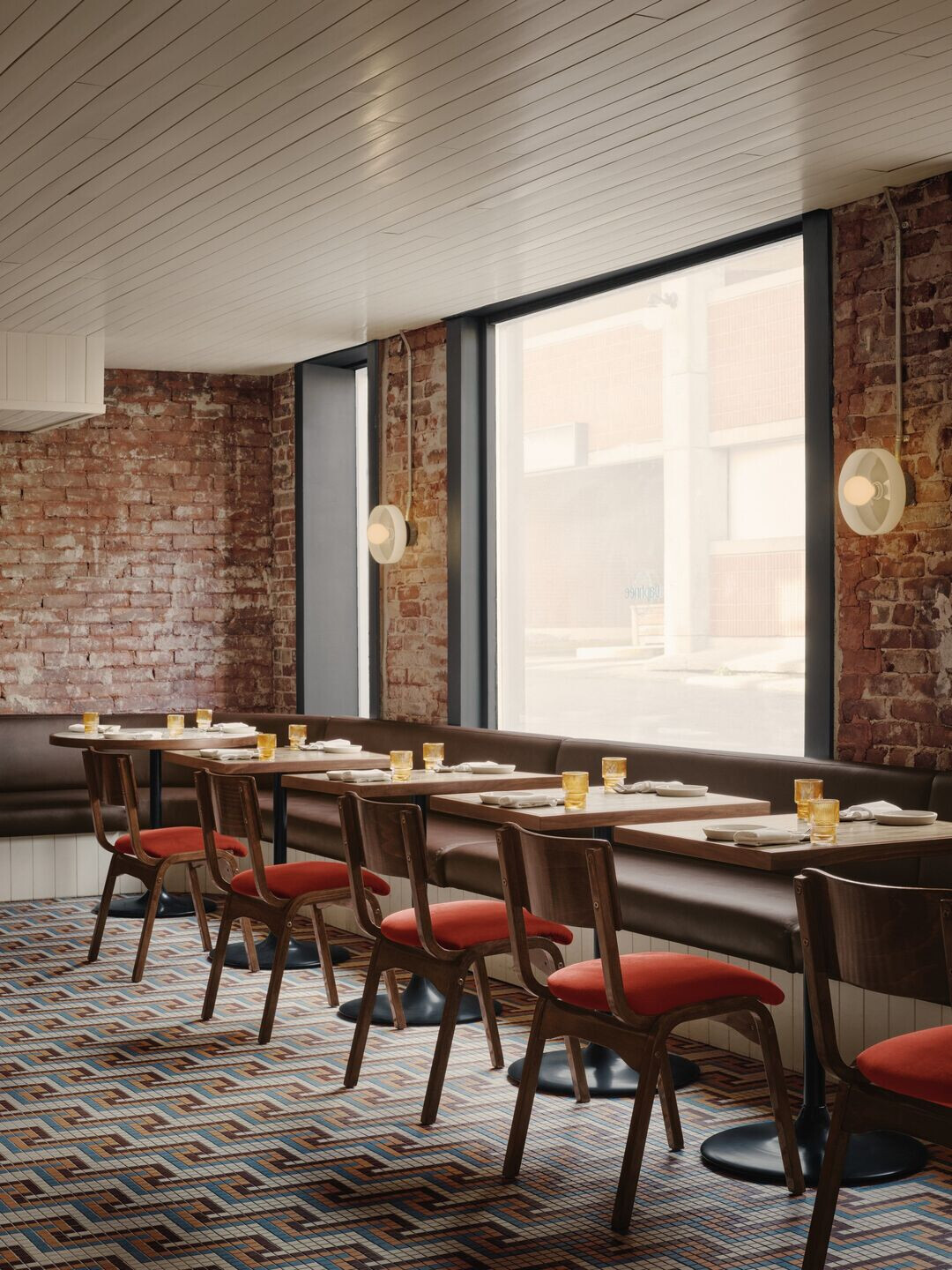
Team:
Architect: Ivy Studio
Team: Gabrielle Rousseau + David Kirouac + Guillaume B. Riel + Philip Staszewski
Photography: Alex Lesage
