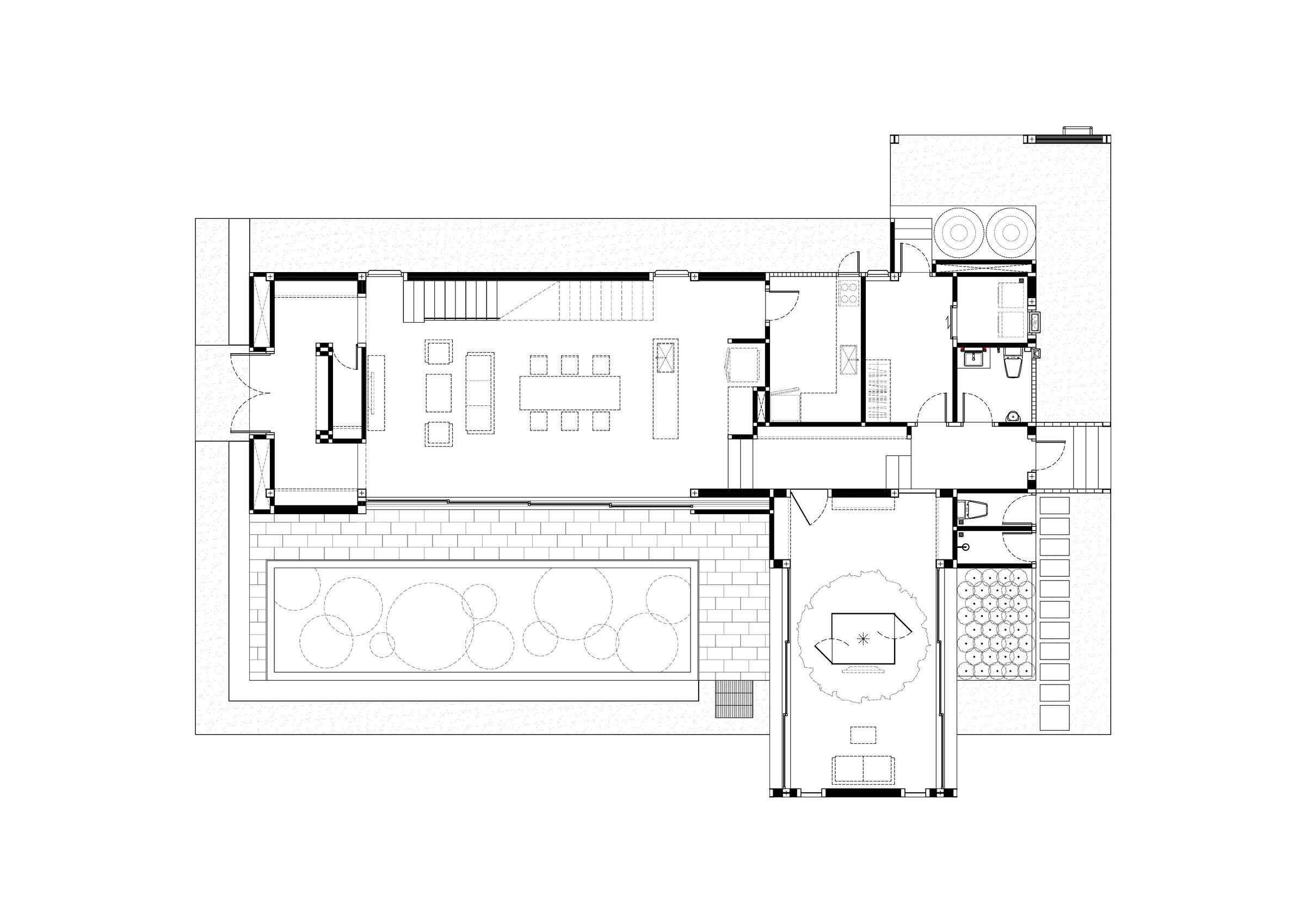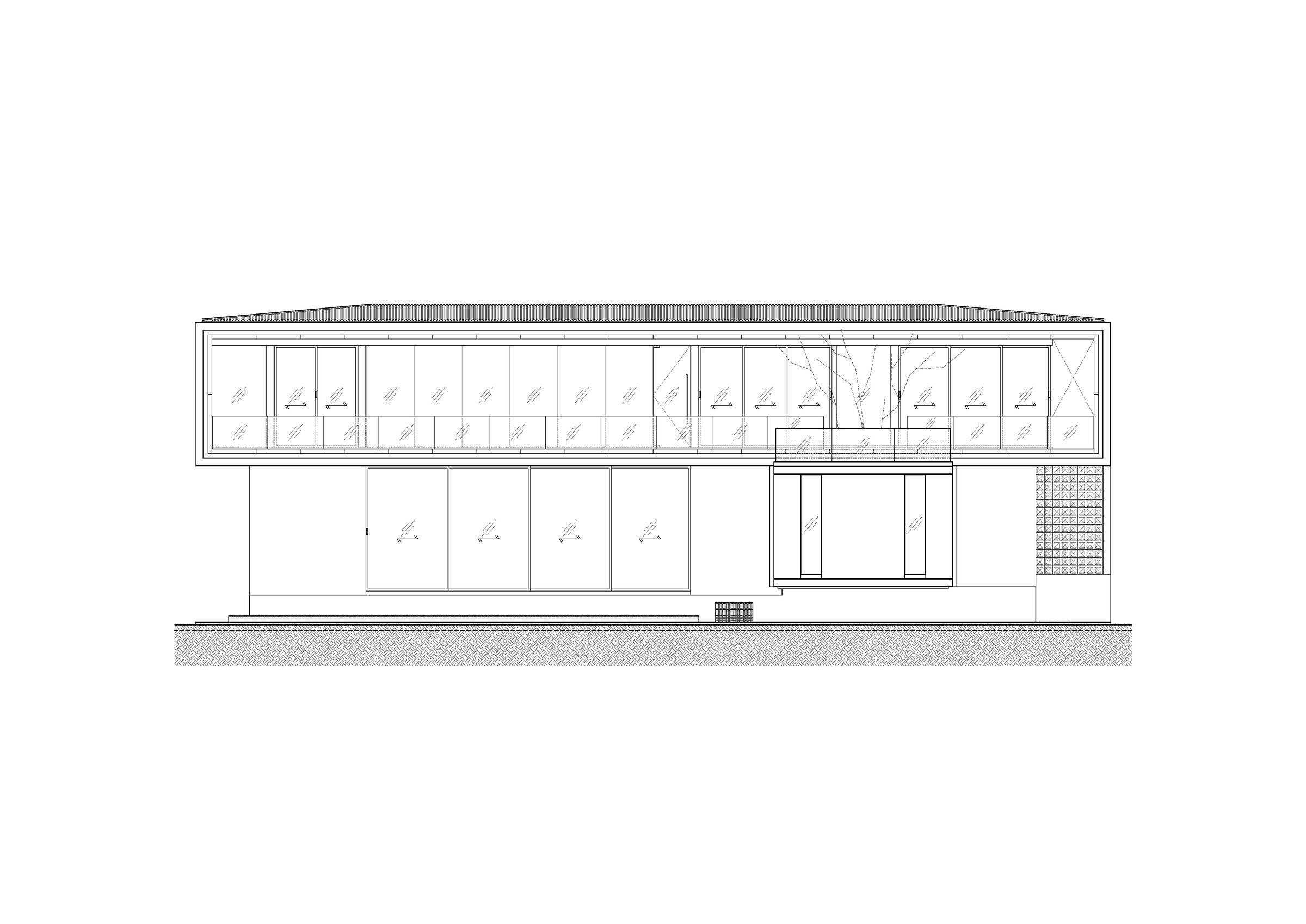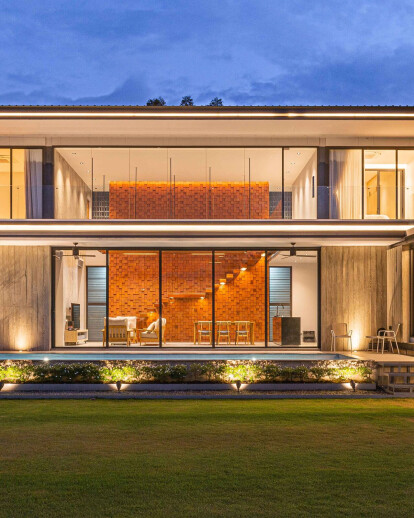Embark on a transformative journey that commences with the visionary purchase of a 1.6-acre plot. Here, the homeowner envisaged a sanctuary for cultivating cherished plant species and crafting a serene retreat for family camping. Deliberately leaving 0.8 acre untouched, it became a blank canvas awaiting the construction of home at the front yard. The unique land layout, with its expansive side facing the road and extending eastward, called for an architectural masterpiece seamlessly harmonizing with the natural contours.
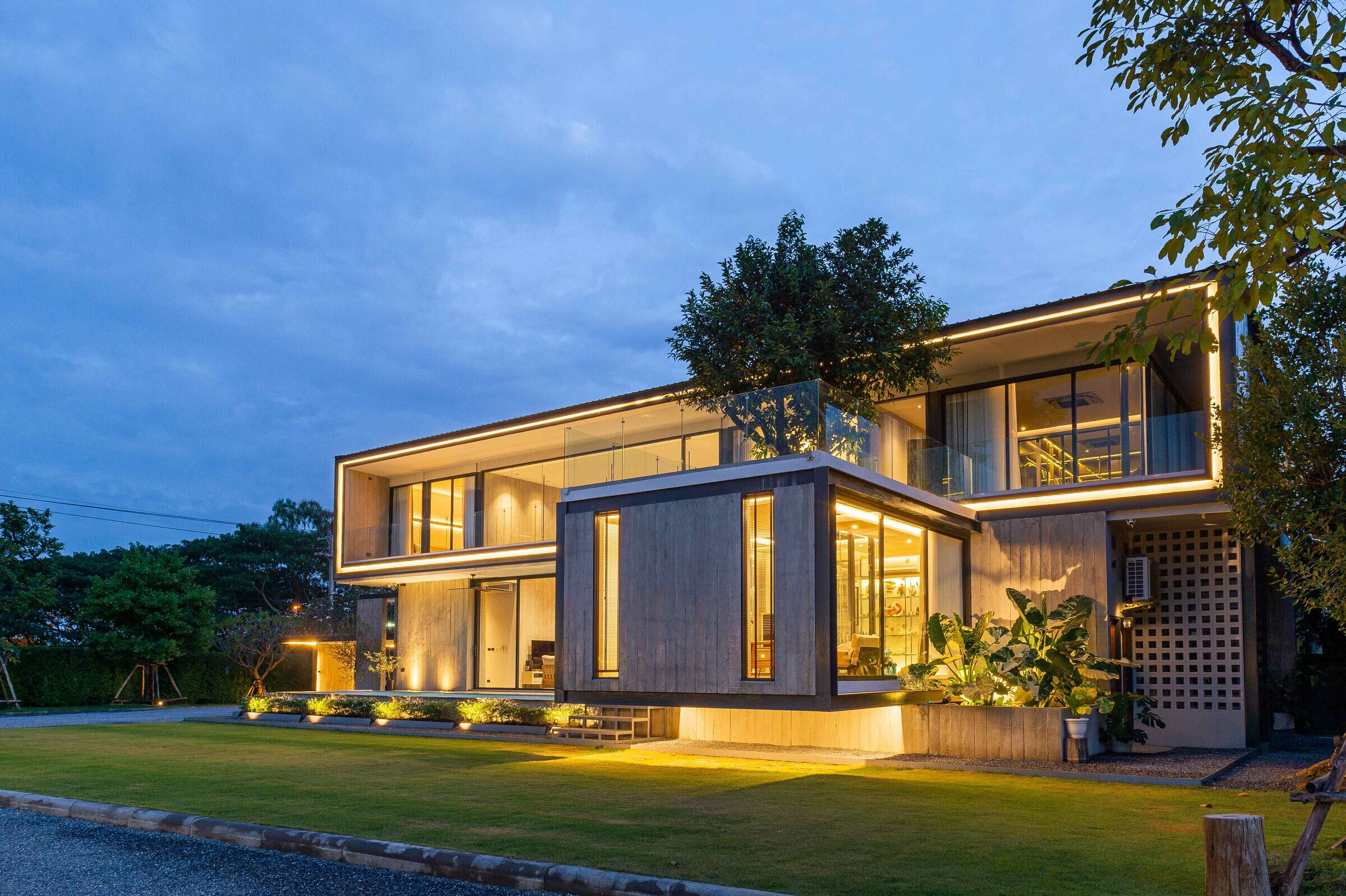
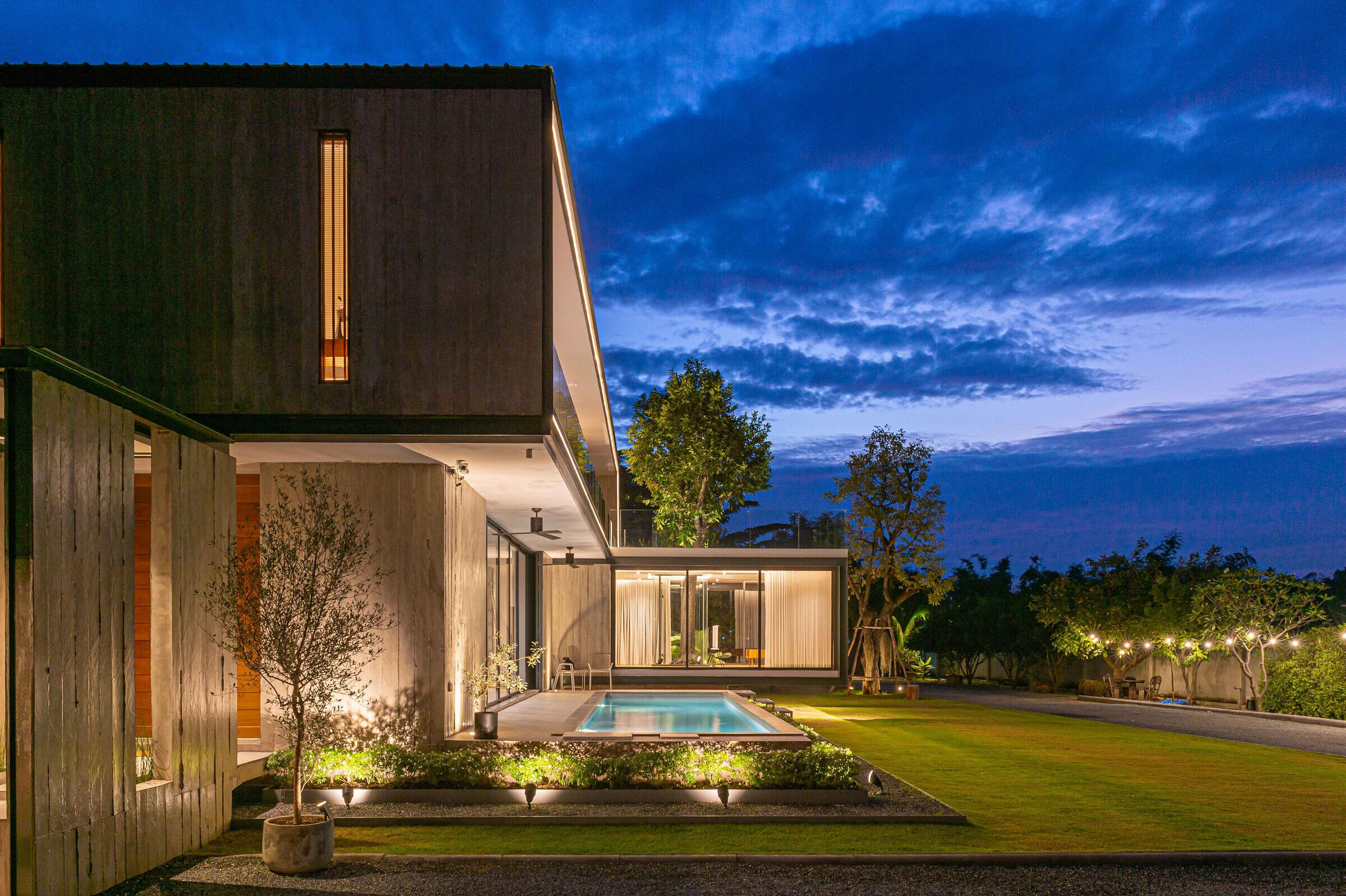
In response to the land's characteristics, the home's design gracefully aligns with the elongated property, creating a visual illusion of grandeur. The rear of the house strategically faces south, allowing the front to open up to the north, harnessing natural light to illuminate both spaces. This intentional design preserves the tranquil ambiance established by the homeowner while enhancing the overall aesthetic.
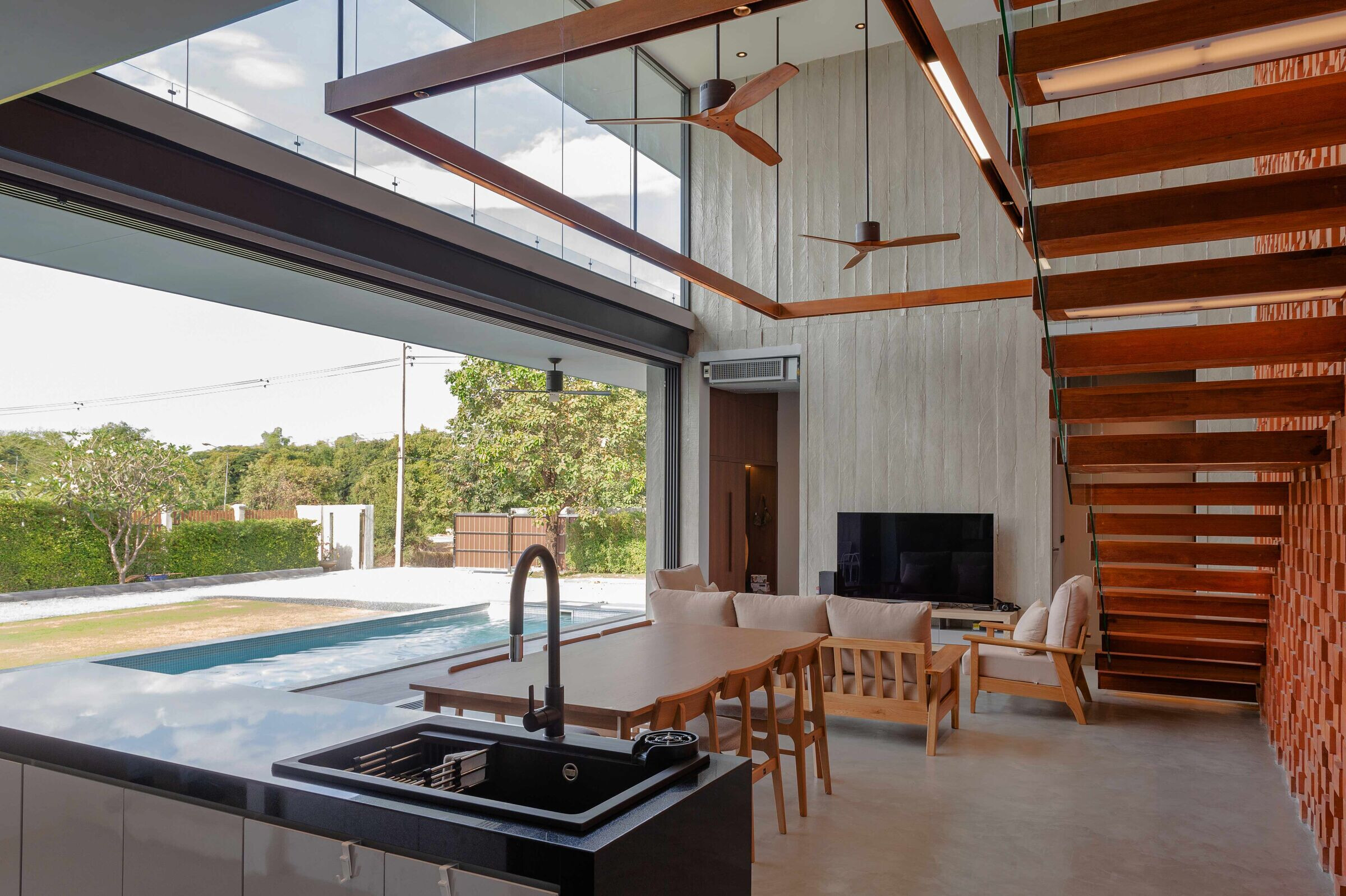
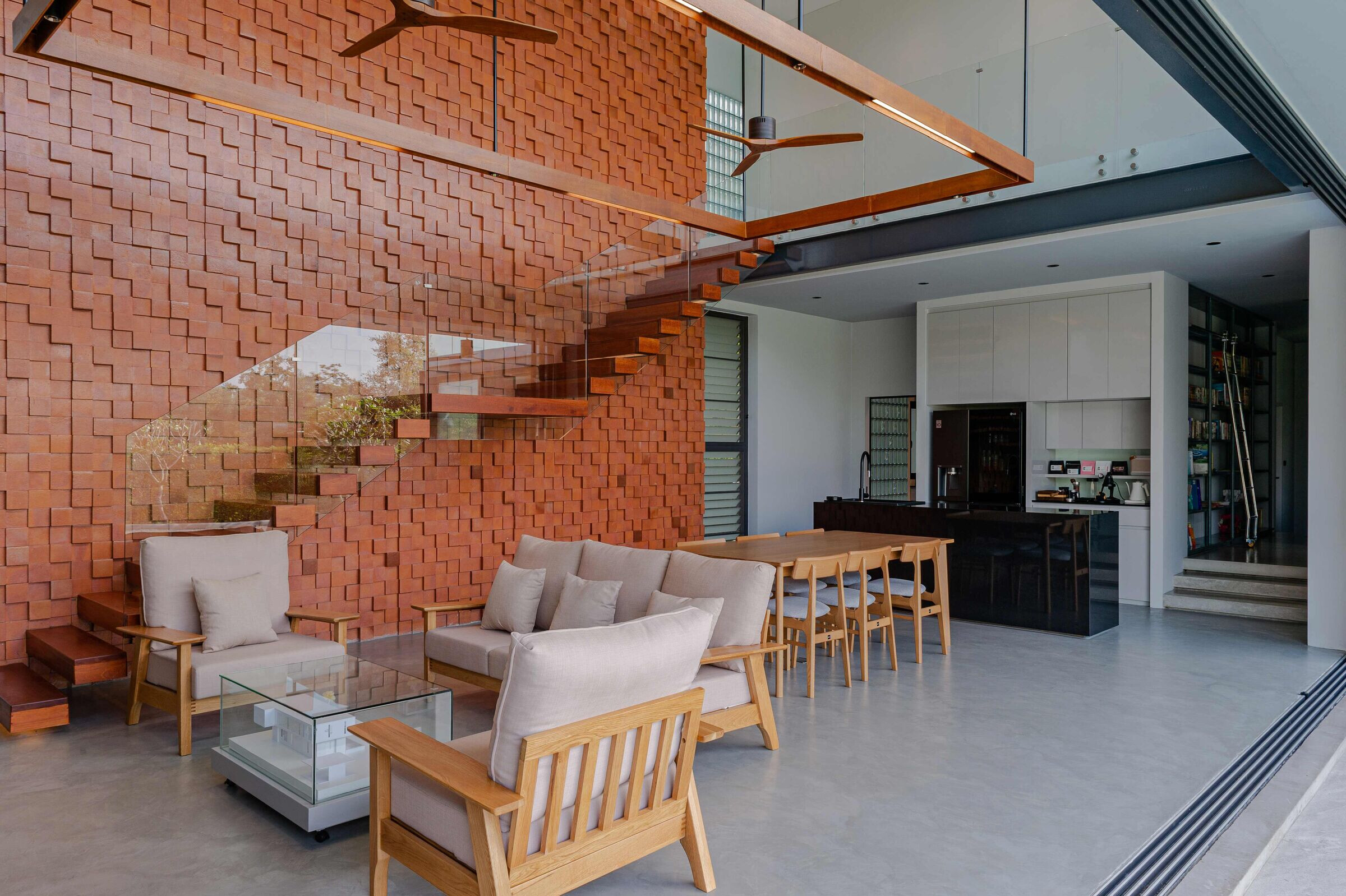

The first floor is meticulously designed to captivate every gaze, featuring a recreational space and a gazebo adorned with the owner's favorite plants. Strategically placed openings provide unobstructed views from the front to the serene atmosphere at the back, fostering a seamless connection. Living areas are intentionally crafted to encourage family bonding and shared activities, seamlessly connecting a sprawling lawn, garden, swimming pool, play area, guest reception, dining, and kitchen.
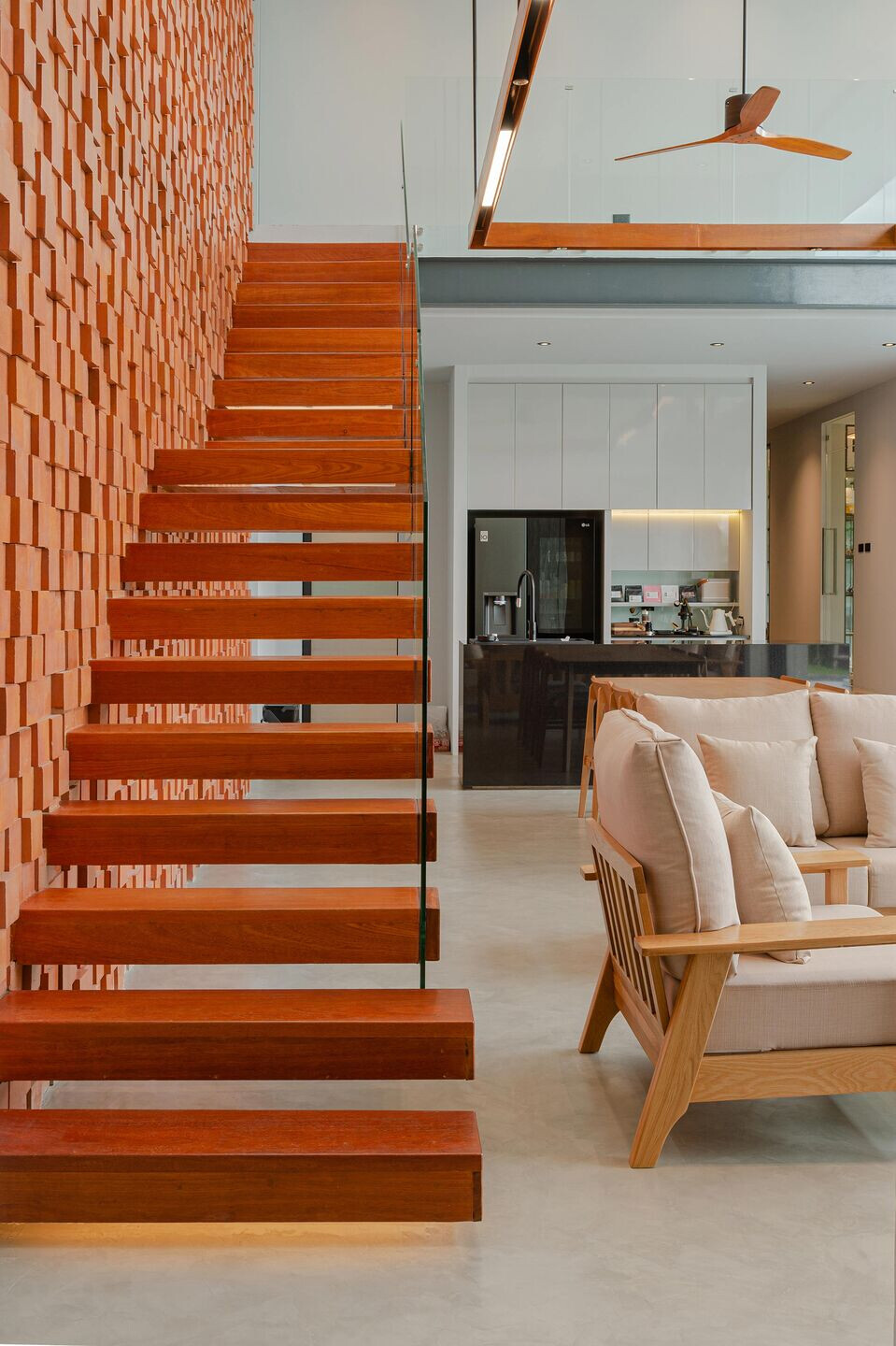
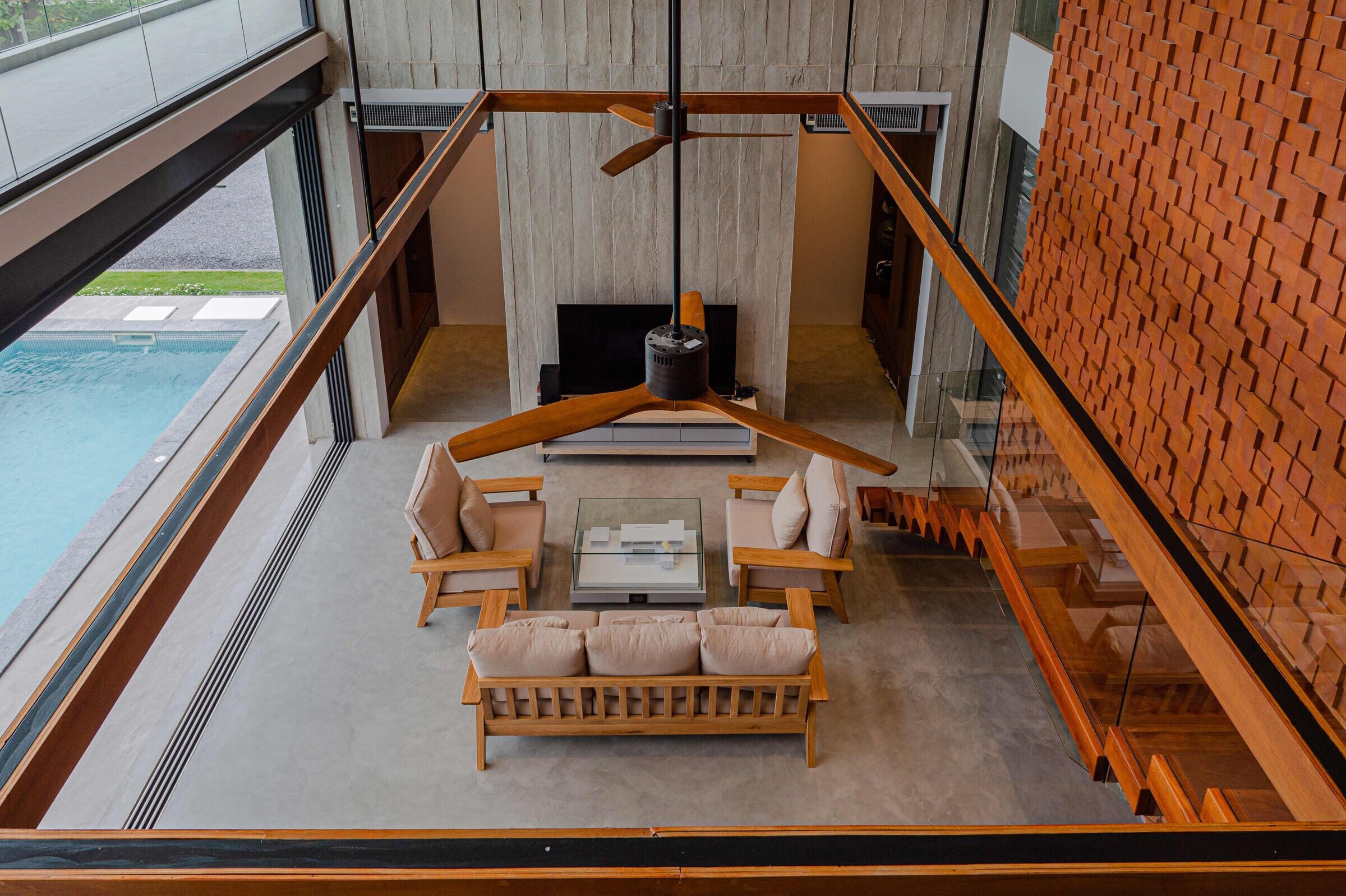
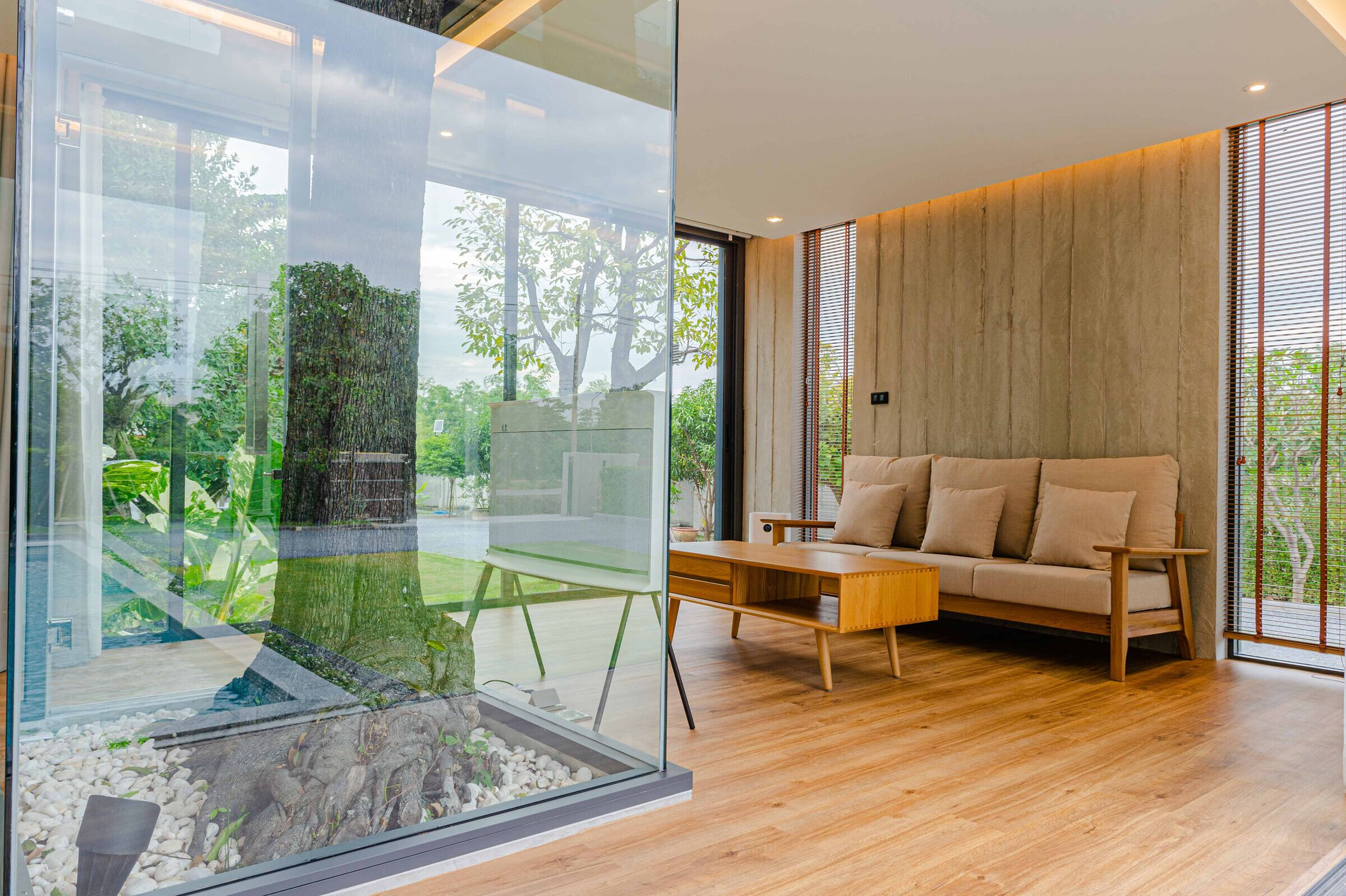
Moving to the second floor, it hosts all bedrooms, strategically placed to foster close connections. Open spaces and continuous balconies along the northern side allow for easy interaction and communication between family members. The elongated balconies provide an inviting space for casual conversations and a chance to enjoy the elevated view.
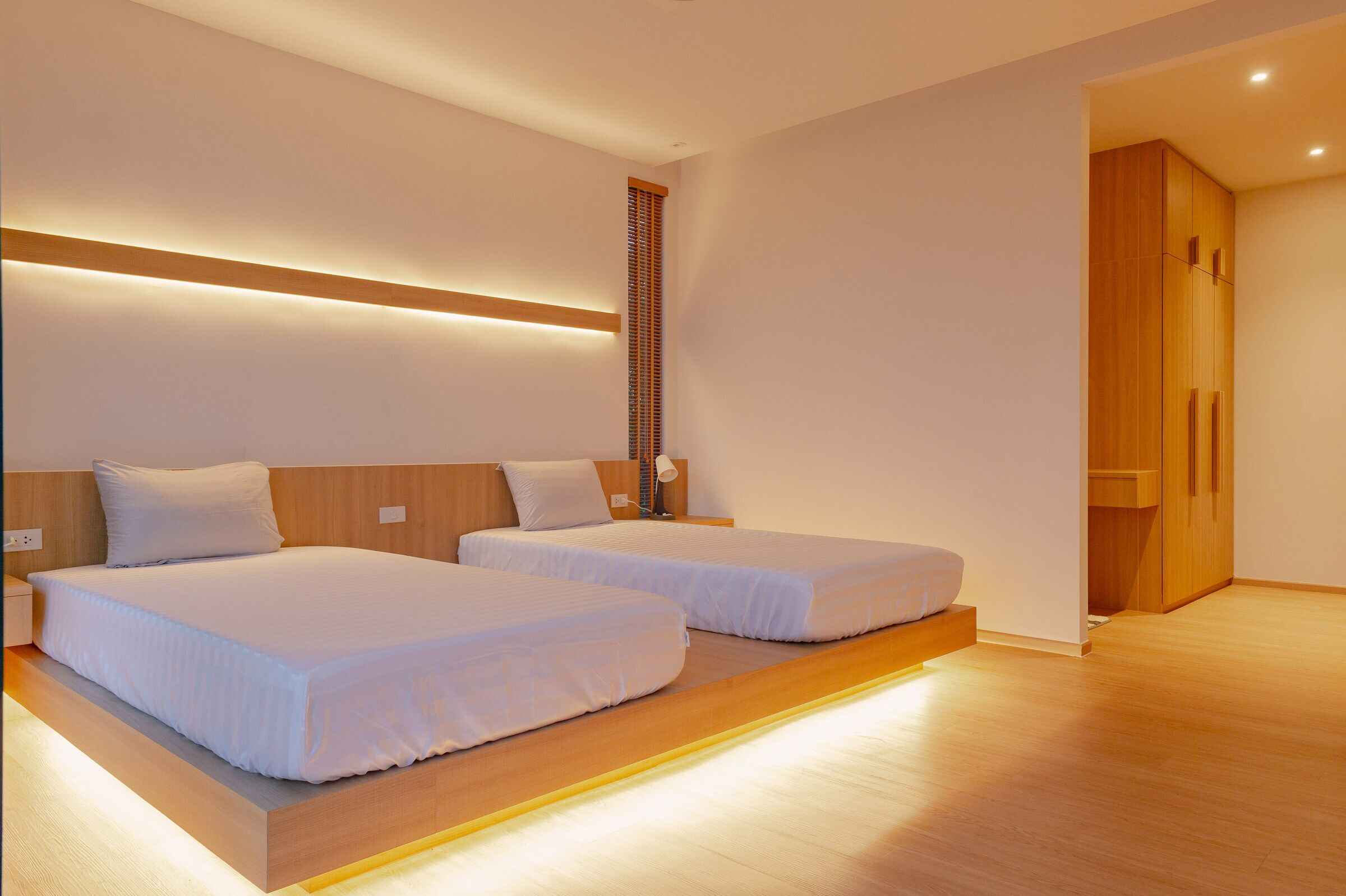
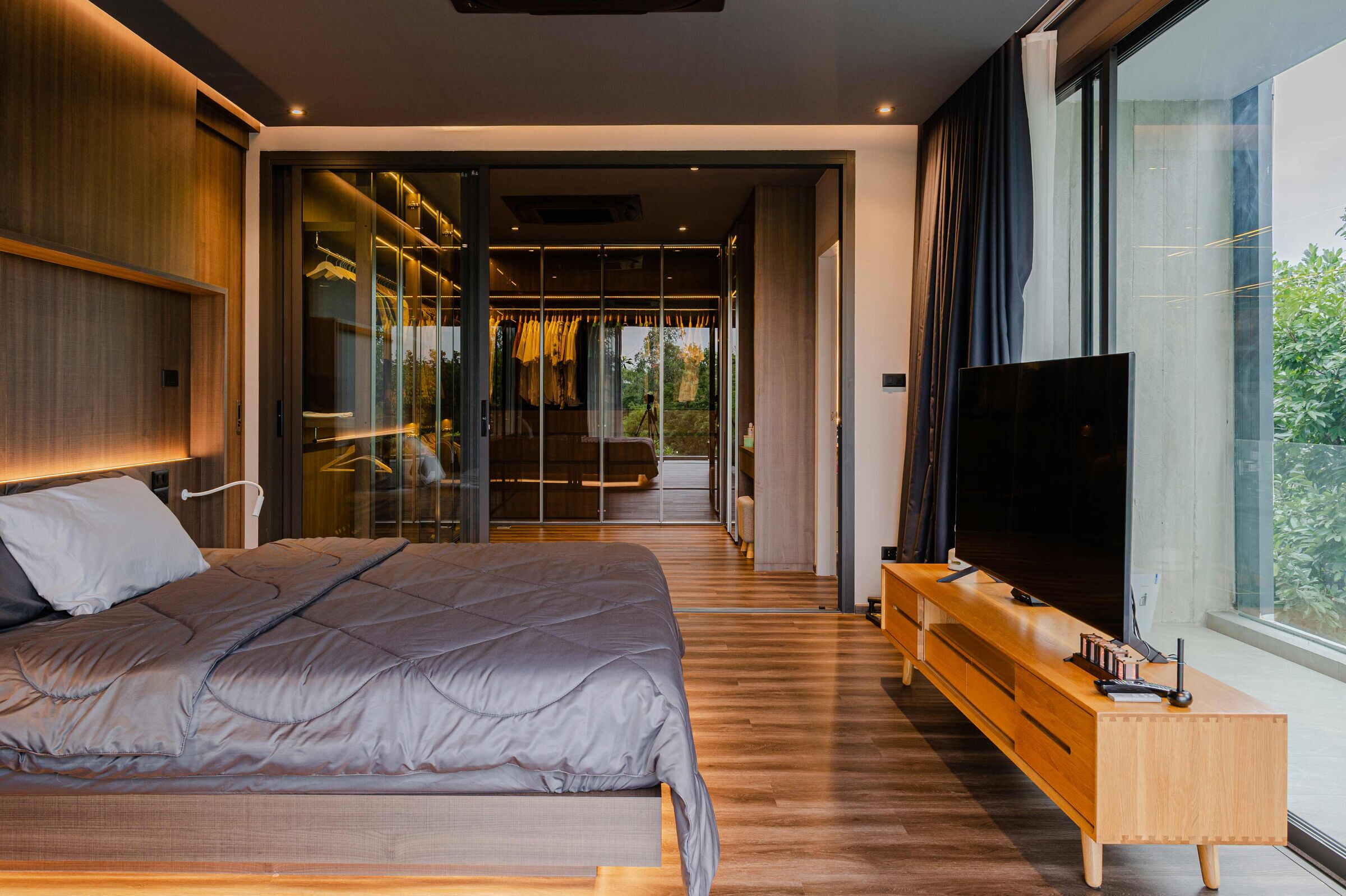
This architectural marvel goes beyond mere functionality, aiming to make an aesthetic statement. The exterior walls, adorned with exposed brick, serve as a canvas for artistry, transforming the house into a distinctive masterpiece.
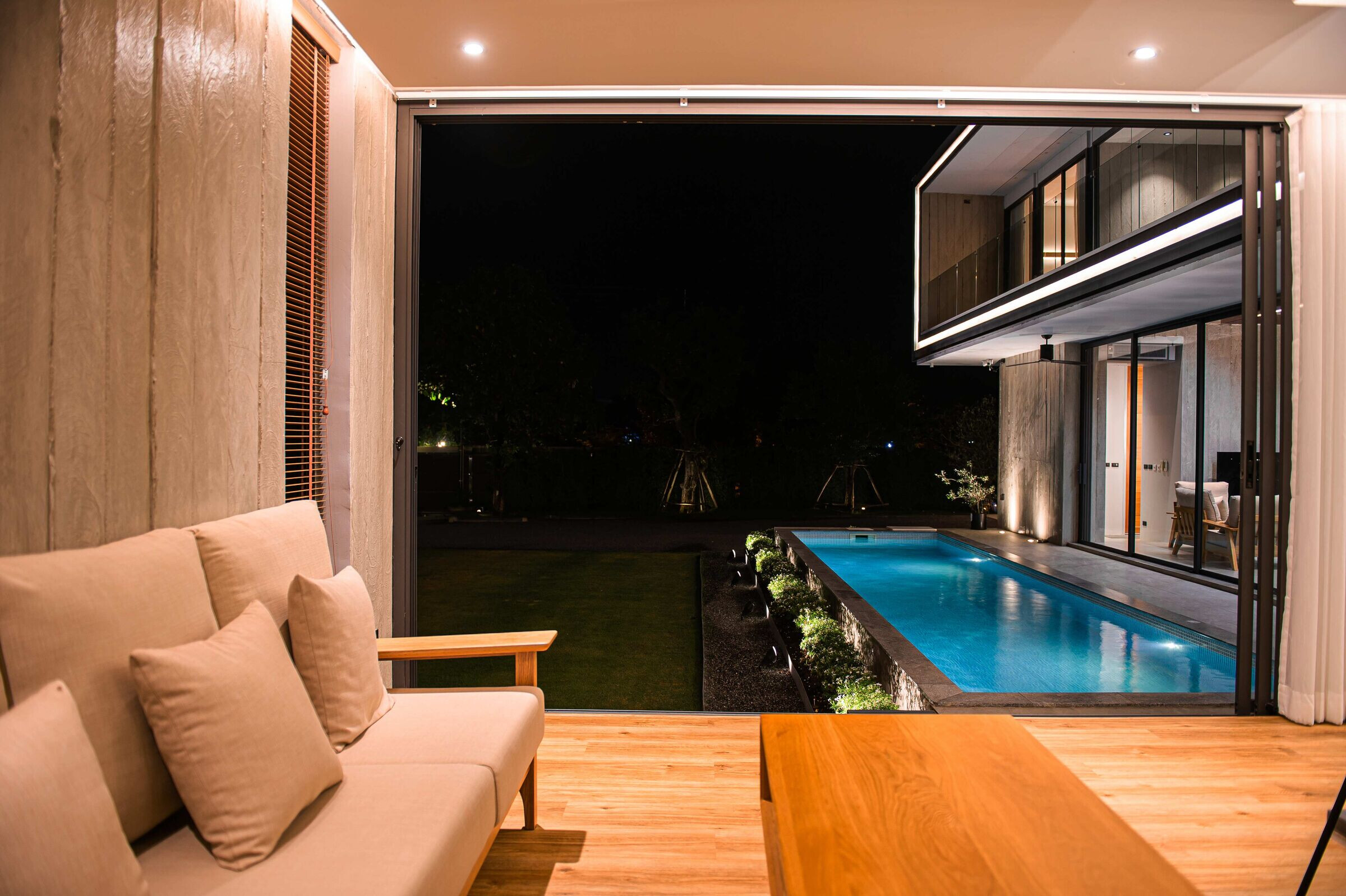
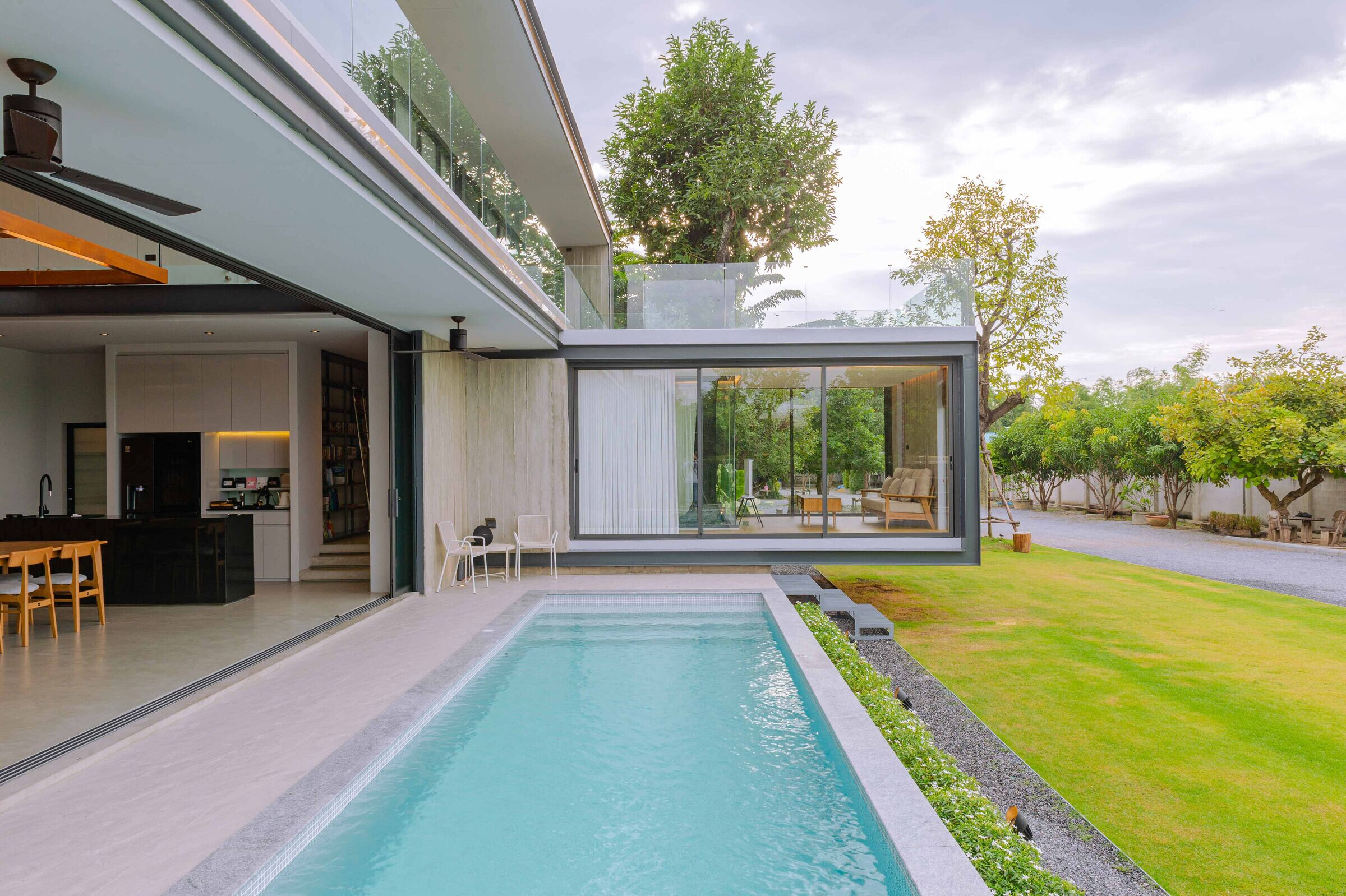
With the initial goal of creating more than just a house, the homeowner envisions a home that transcends its physical structure. BY3A is not just a residence; it is a living art, especially at night, where carefully crafted lighting elements bring the house to life. The play of light along the edges—roof, walls, and balcony floors—creates a vibrant and lively atmosphere, turning BY3A into a beacon of charm and sophistication as the sun sets.

