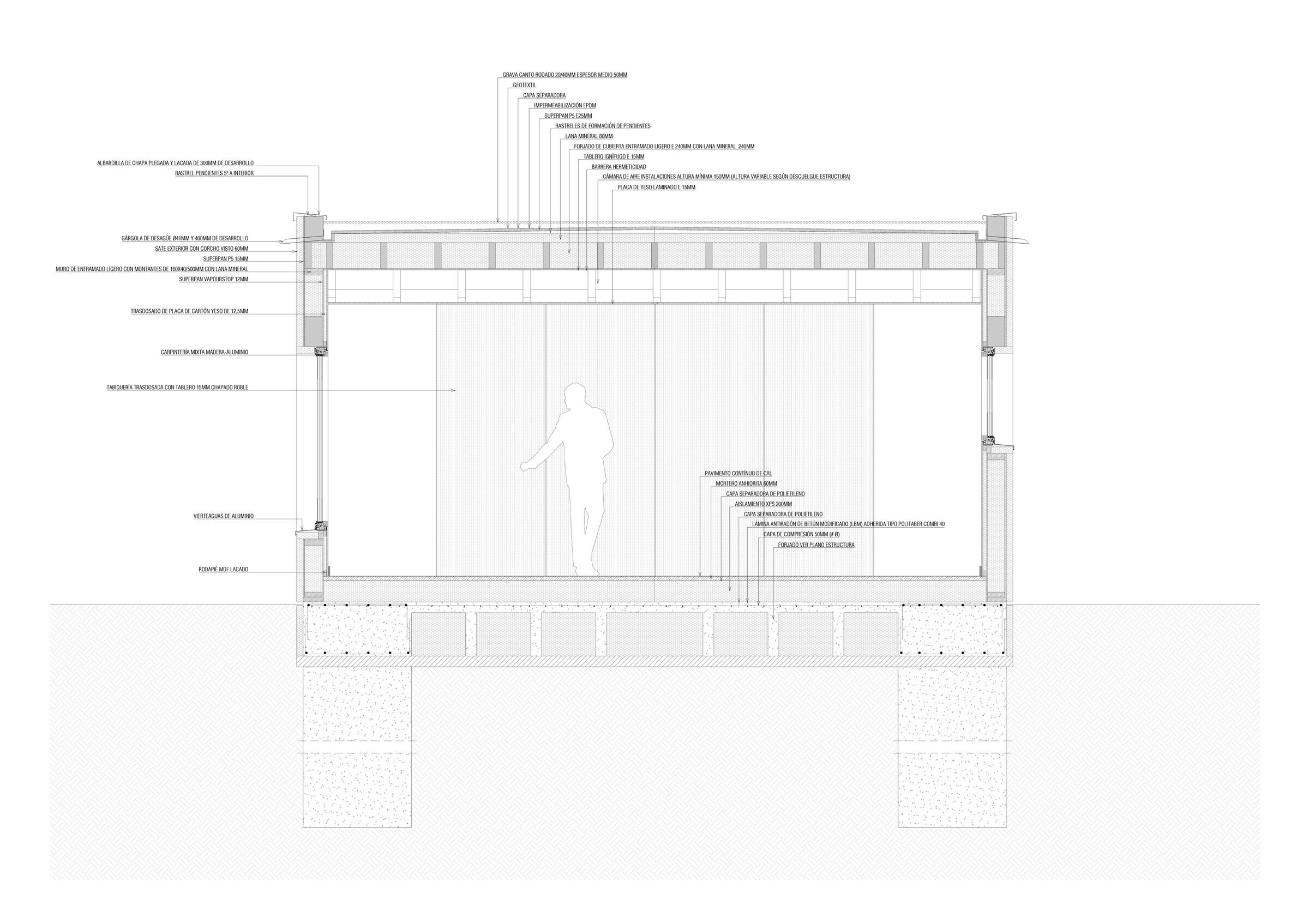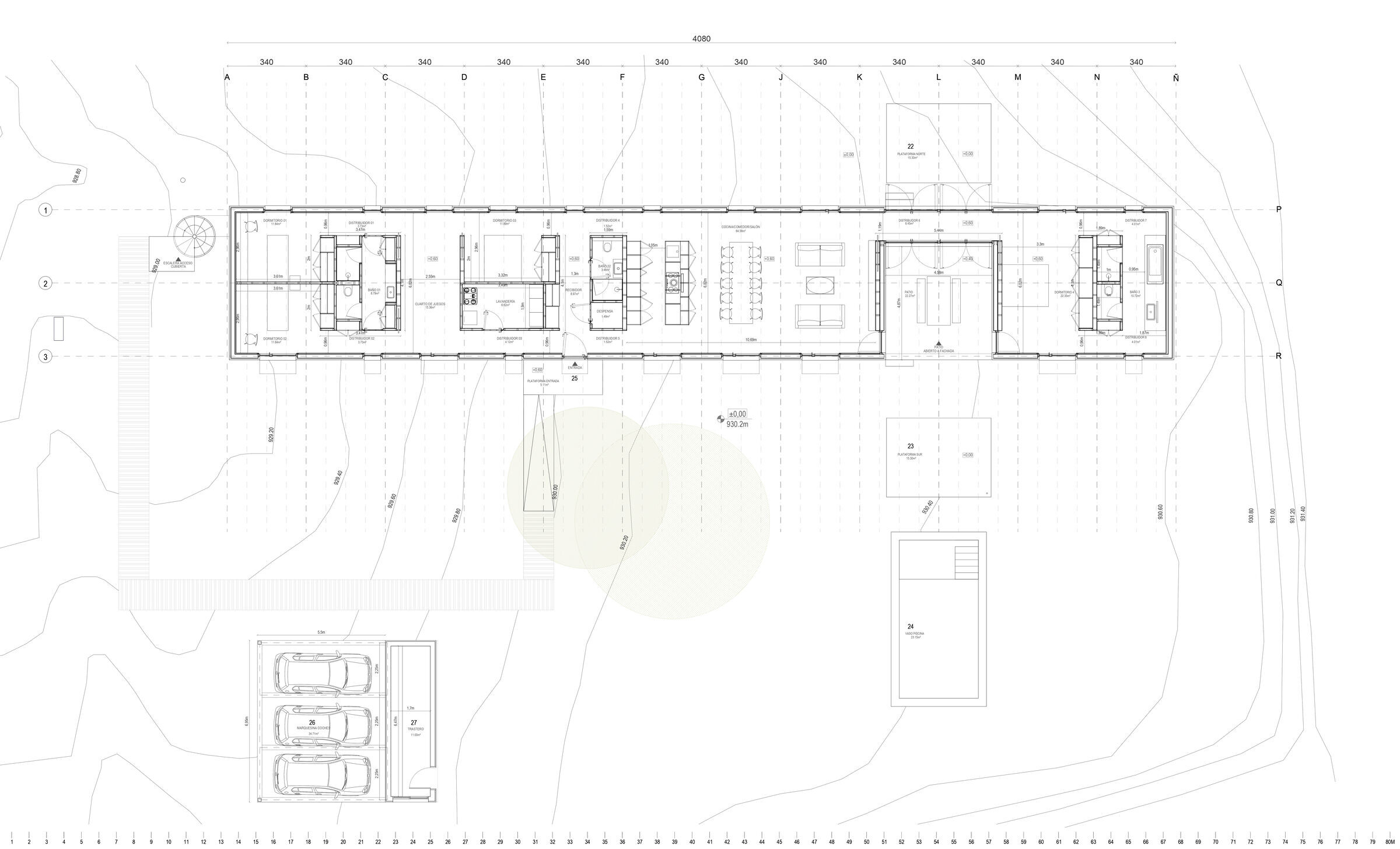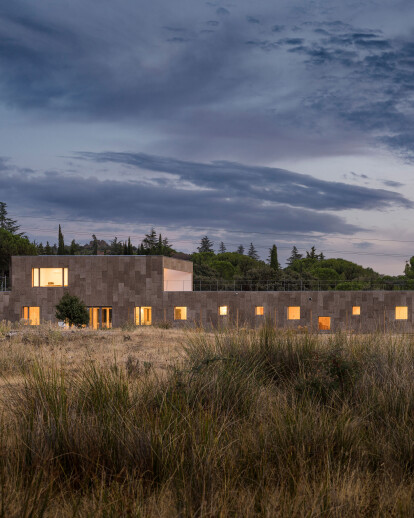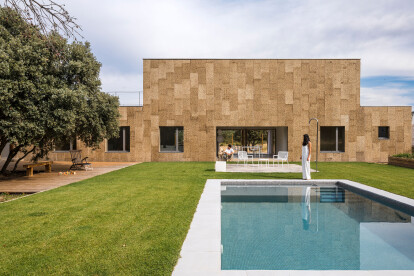Half an hour from the center of Madrid, located in a residential area and bordering to the north with a Regional Park, is Casa EÑE; a modern and natural passive wooden house created by Estudio Albar.
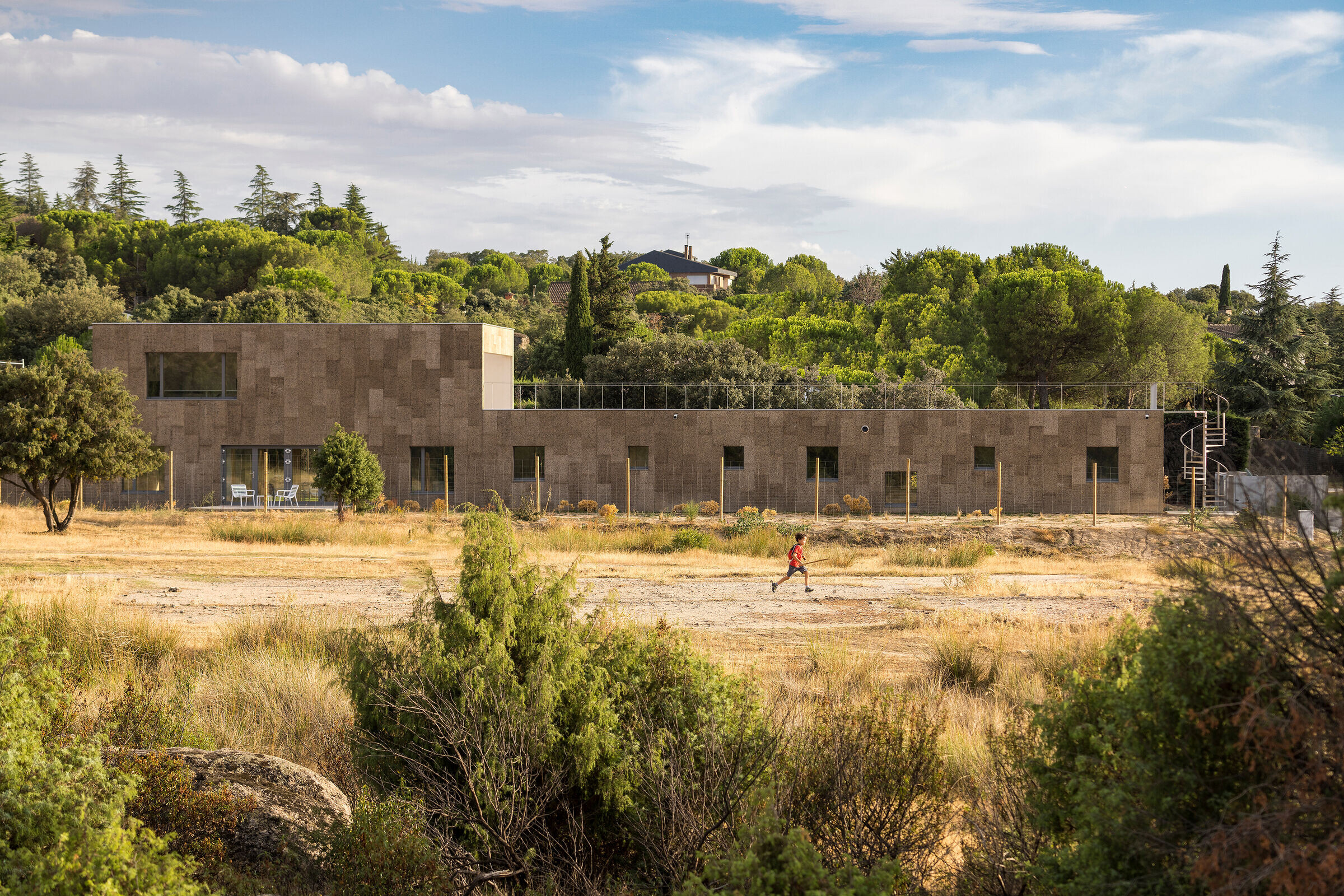
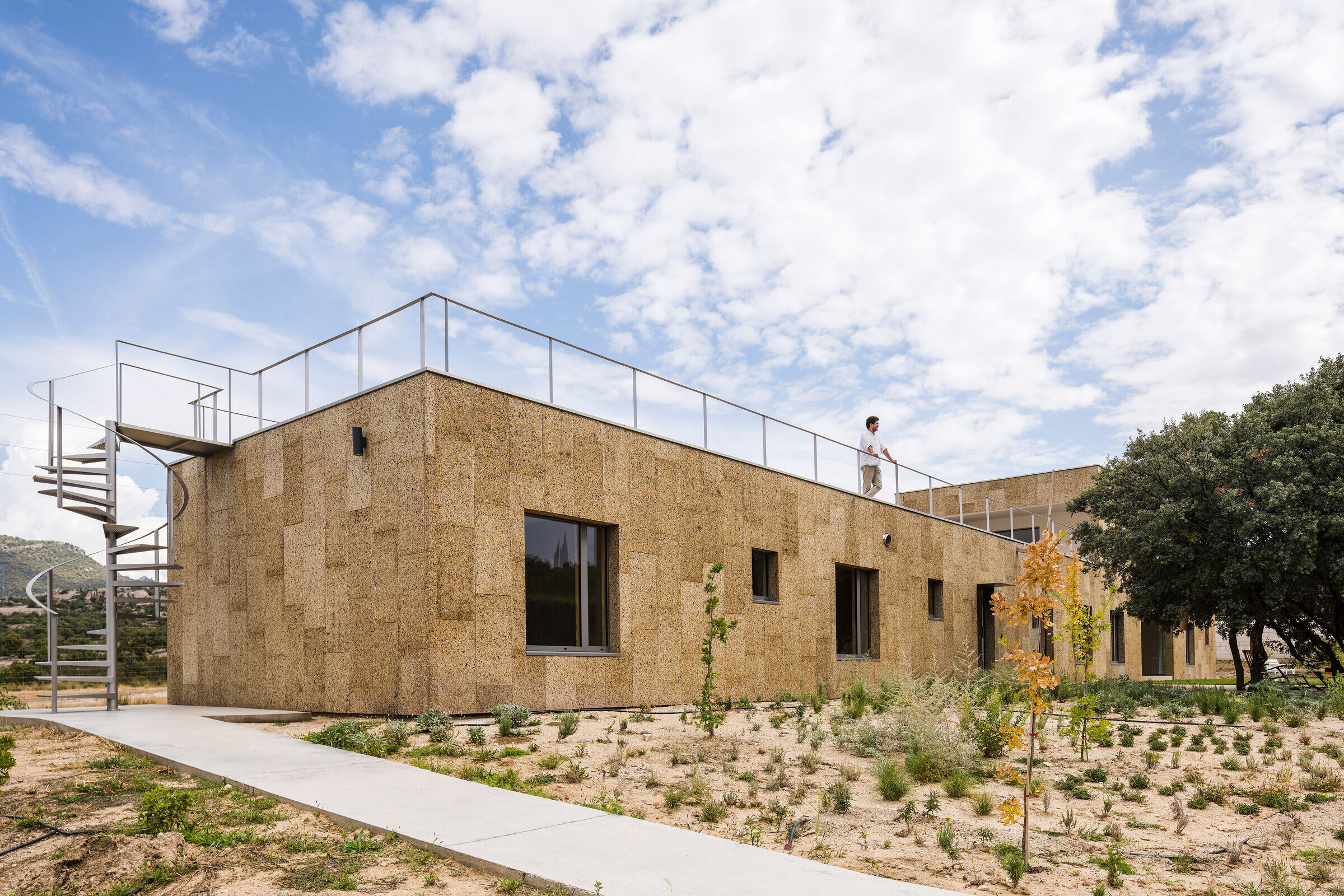
The premise of the clients was to achieve a Nearly Zero Energy Consumption and minimum environmental impact home. For this reason, the decision was made to certify the house under the Passivhaus standard, ensuring that the house meets the highest standards of sustainability and energy efficiency.
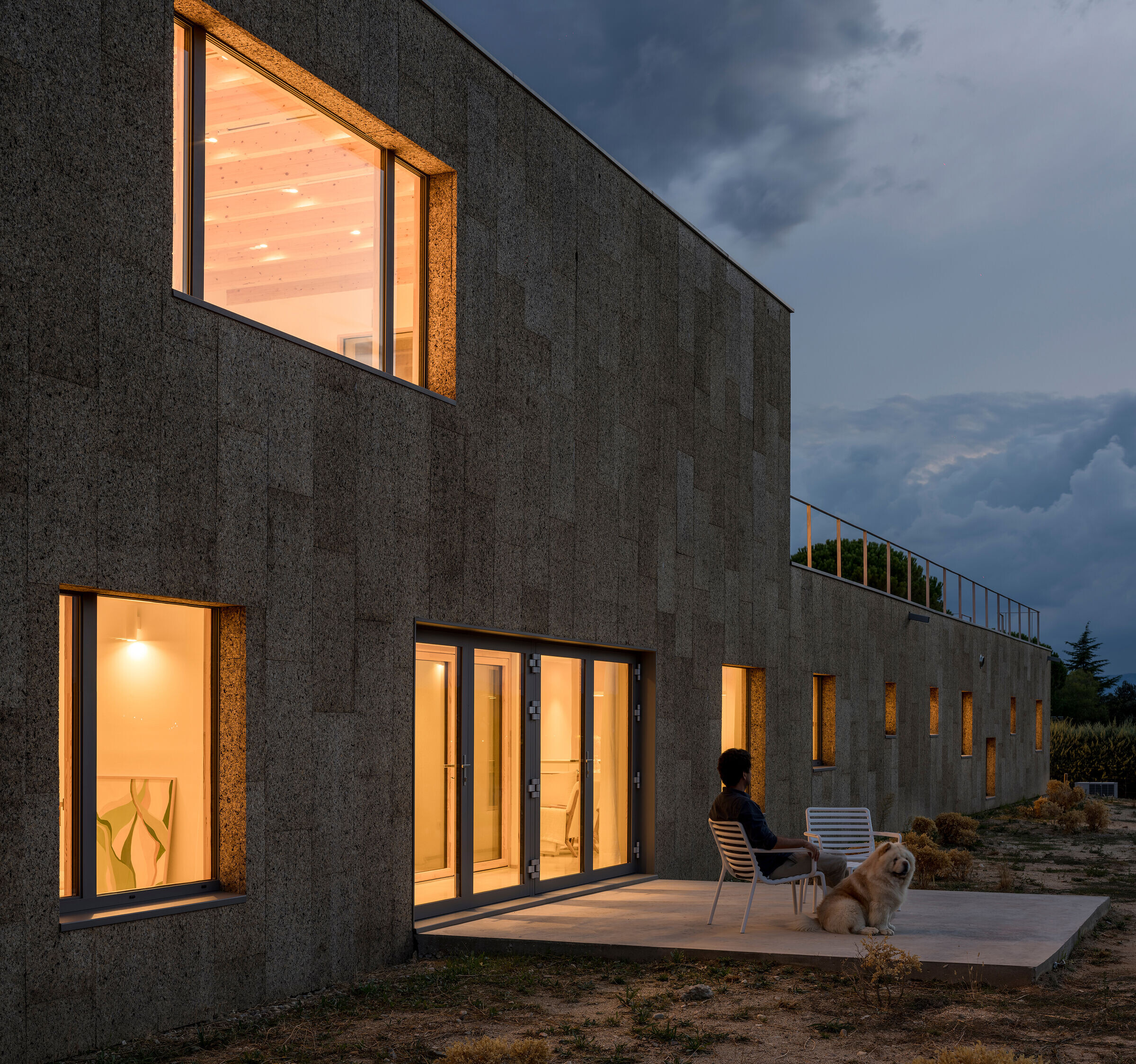
A house made of a wooden structure, completely industrialized, with cork façade, wooden windows and lime floors, achieving maximum comfort for users and a simple and minimalist home for this family.
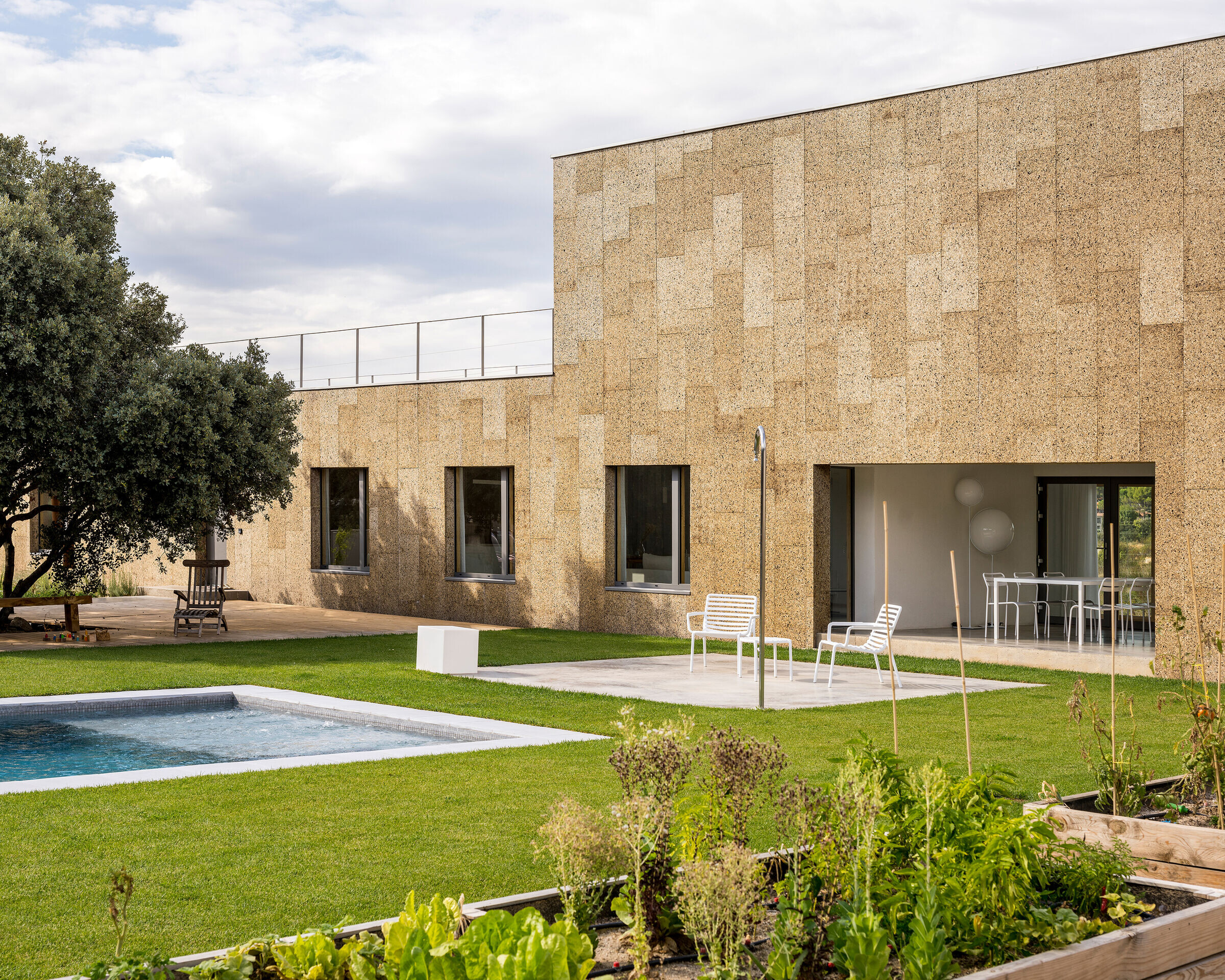
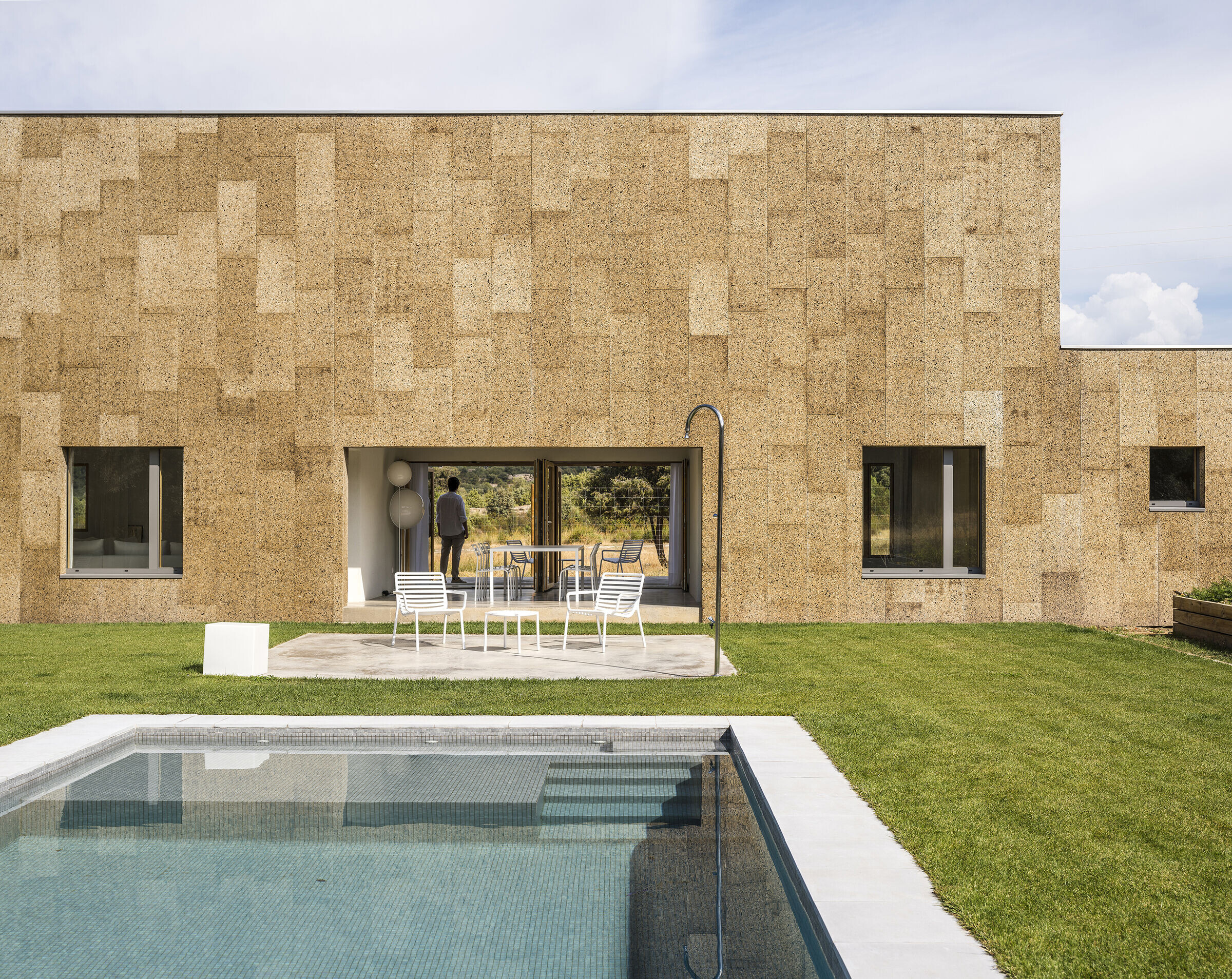
It starts from a rectangular plot of 1,800m2, without noteworthy slopes, with a large holm oak in the center. But to the north of the plot, behind a green wall of 55 meters long made of arizonica trees, is the Park: hectares of holm oaks, rockroses and junipers. And in the background, the mountains.
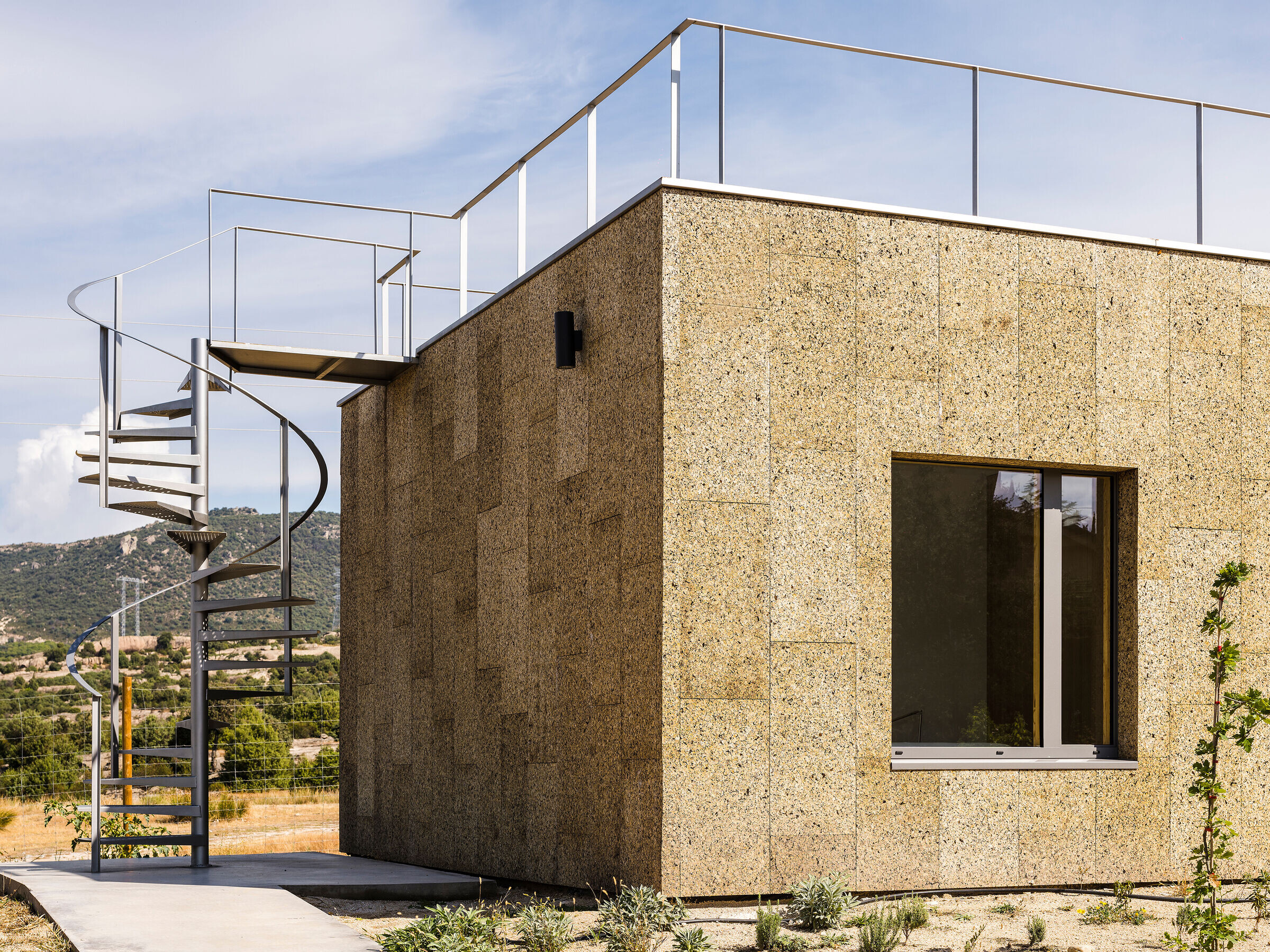
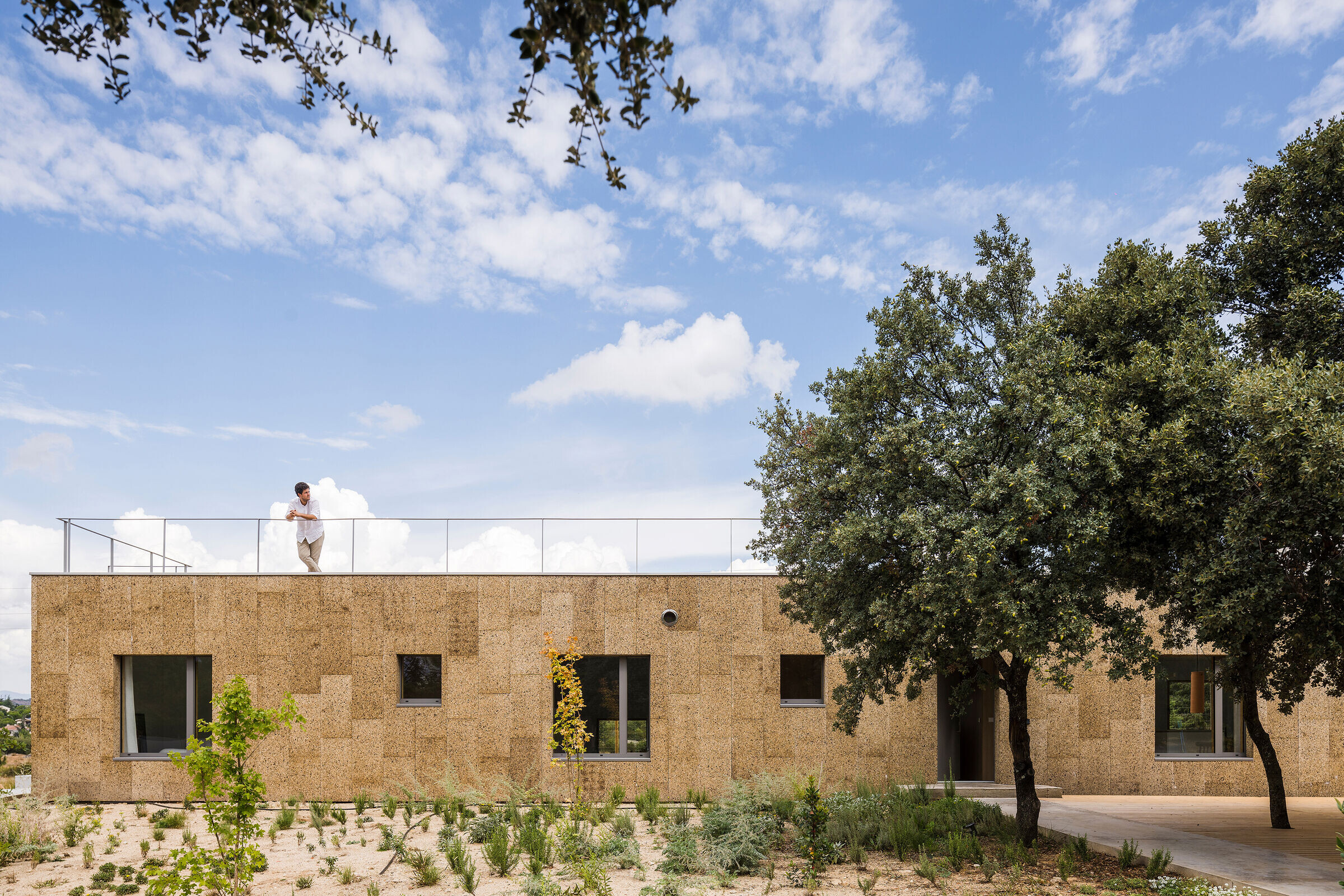
The first decision was to incorporate the Park into the plot: we removed that green wall, aware that we were removing a prohibited species in the Park and thus unifying the Plot and the Park. Breaking the closed limits of the residential complex. Integrating the Park and its nature into the home. Making the house part of the Park.
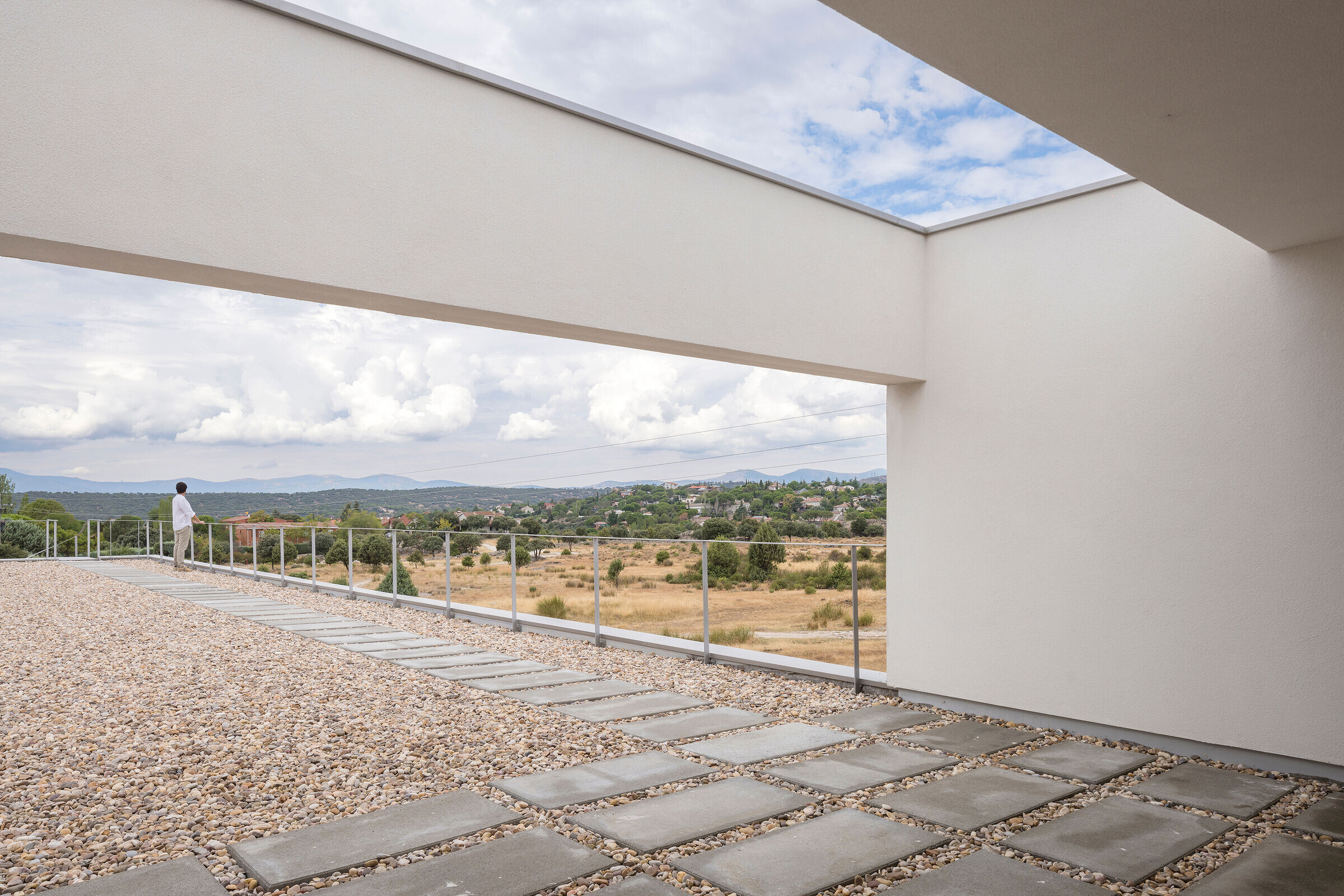
Therefore, a very simple project strategy is proposed: to the north, the views; to the south, the sun.
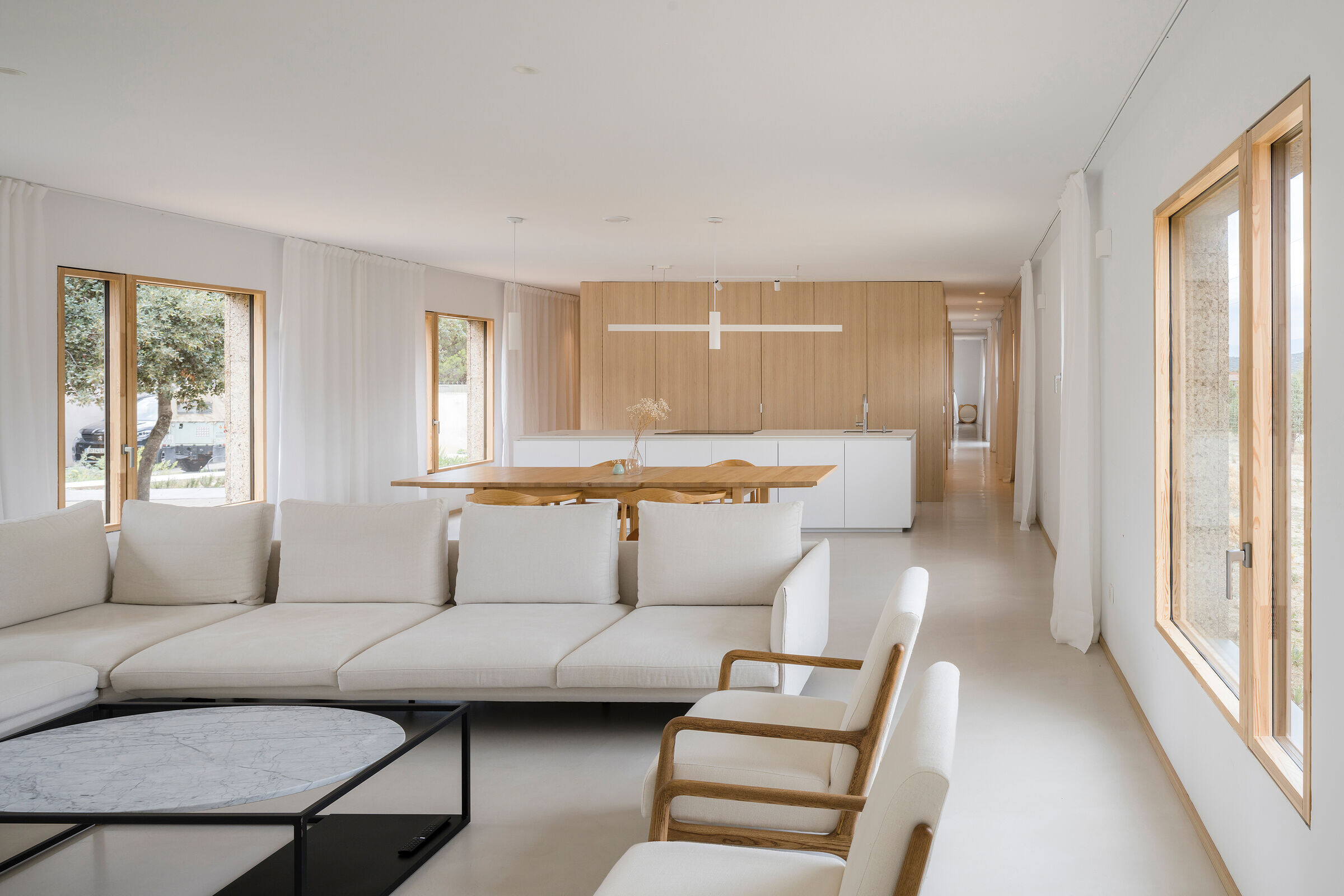
A rectangular parallelepiped of 40 meters long and 6 meters wide is projected. Along the two main fronts, large square openings are opened, those to the north framing the landscape and introducing it into the house, while those to the south introduce the sun. The two smaller fronts, completely blind, do not interest us.
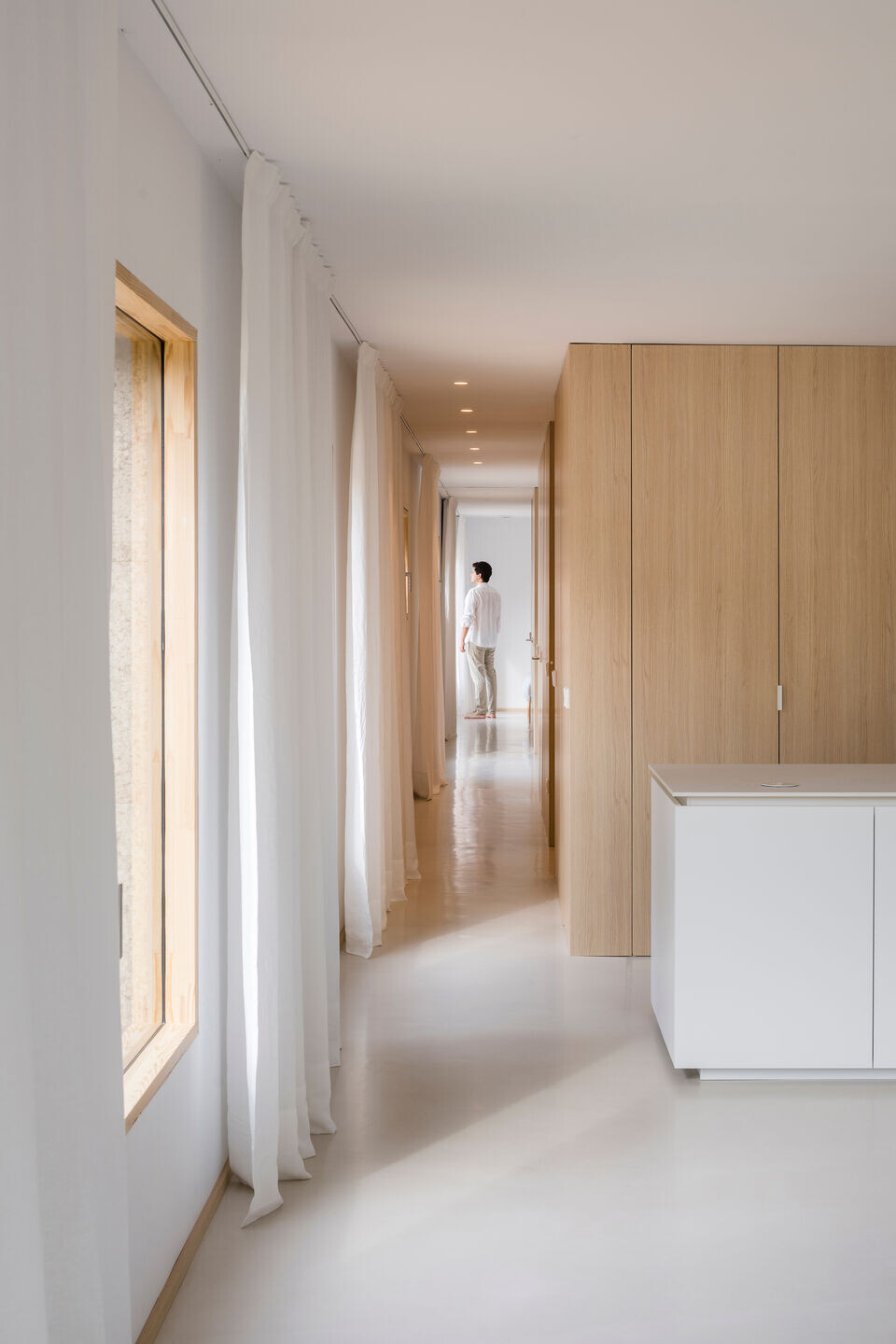
This prismatic container accommodates a 250 square meter housing program with a very simple scheme in which the perimeter is freed from any wall or immovable element, bringing the circulations of the house to this perimeter. In this way, any circulation through the house is equivalent to a walk through the field. It is always present, silent, as one more element of the house.
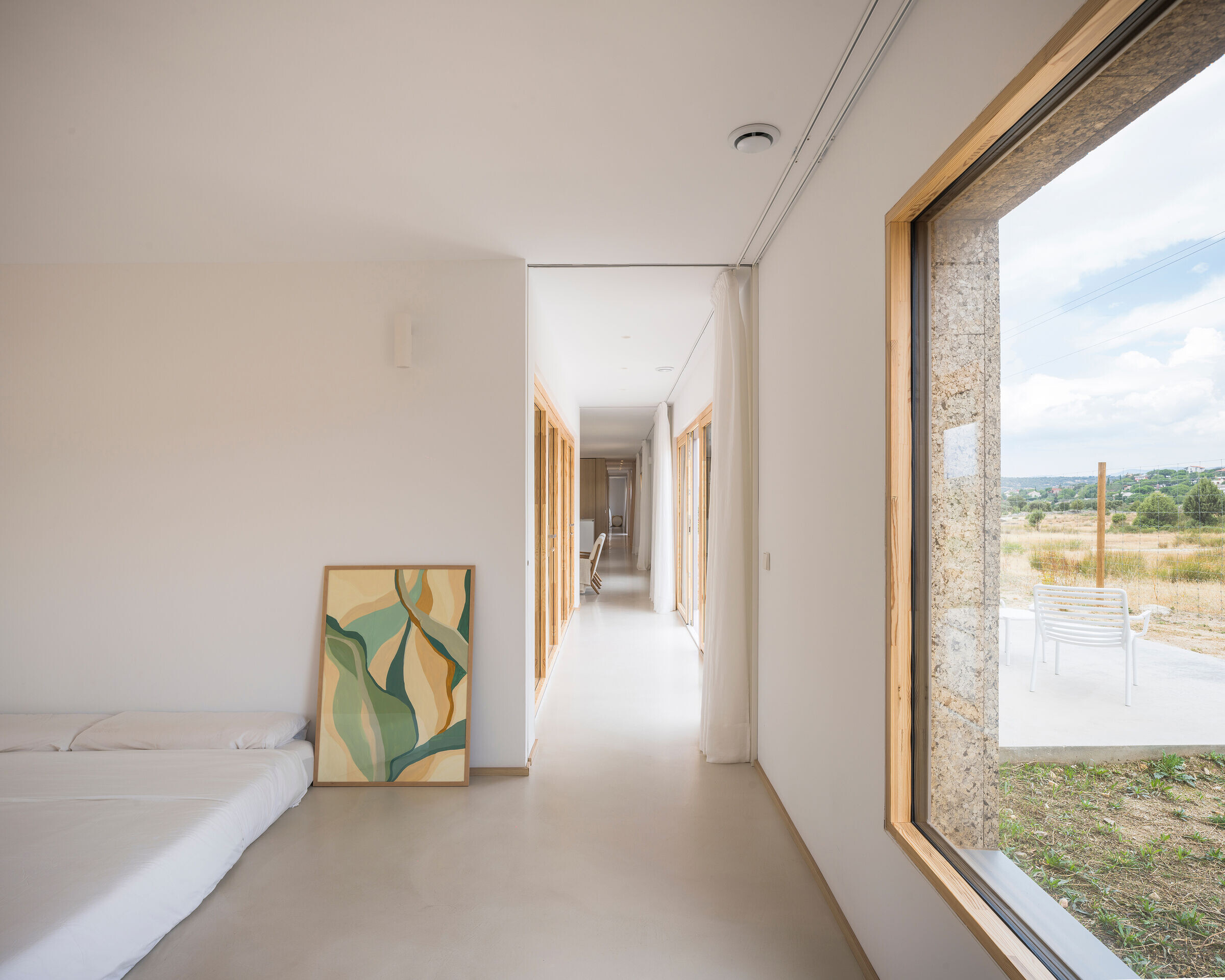
And on the first floor, completely independent of the house, it is crowned with a small pavilion intended for the professional office of the parents. It is accessed again by strolling along the flat roof, with the Park as a backdrop. A pavilion with two windows, one to the north and one to the sunset. Completely closed to the south, to the family garden.
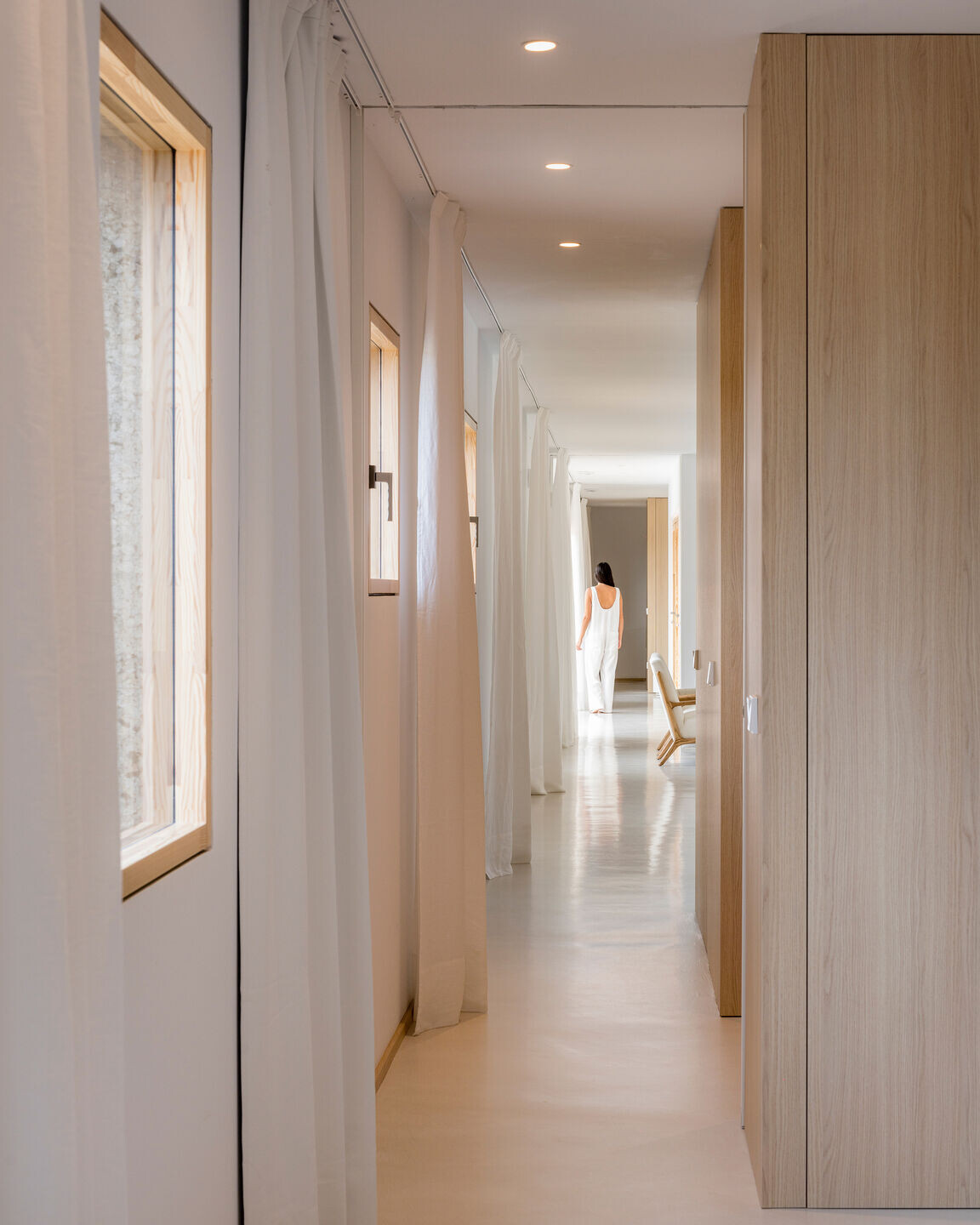
Passive strategies, as well as a high energy efficiency envelope, have been used to achieve maximum user comfort and almost zero energy consumption in this house. Efficiency is not about generating more green energy, but about requiring the least possible energy.
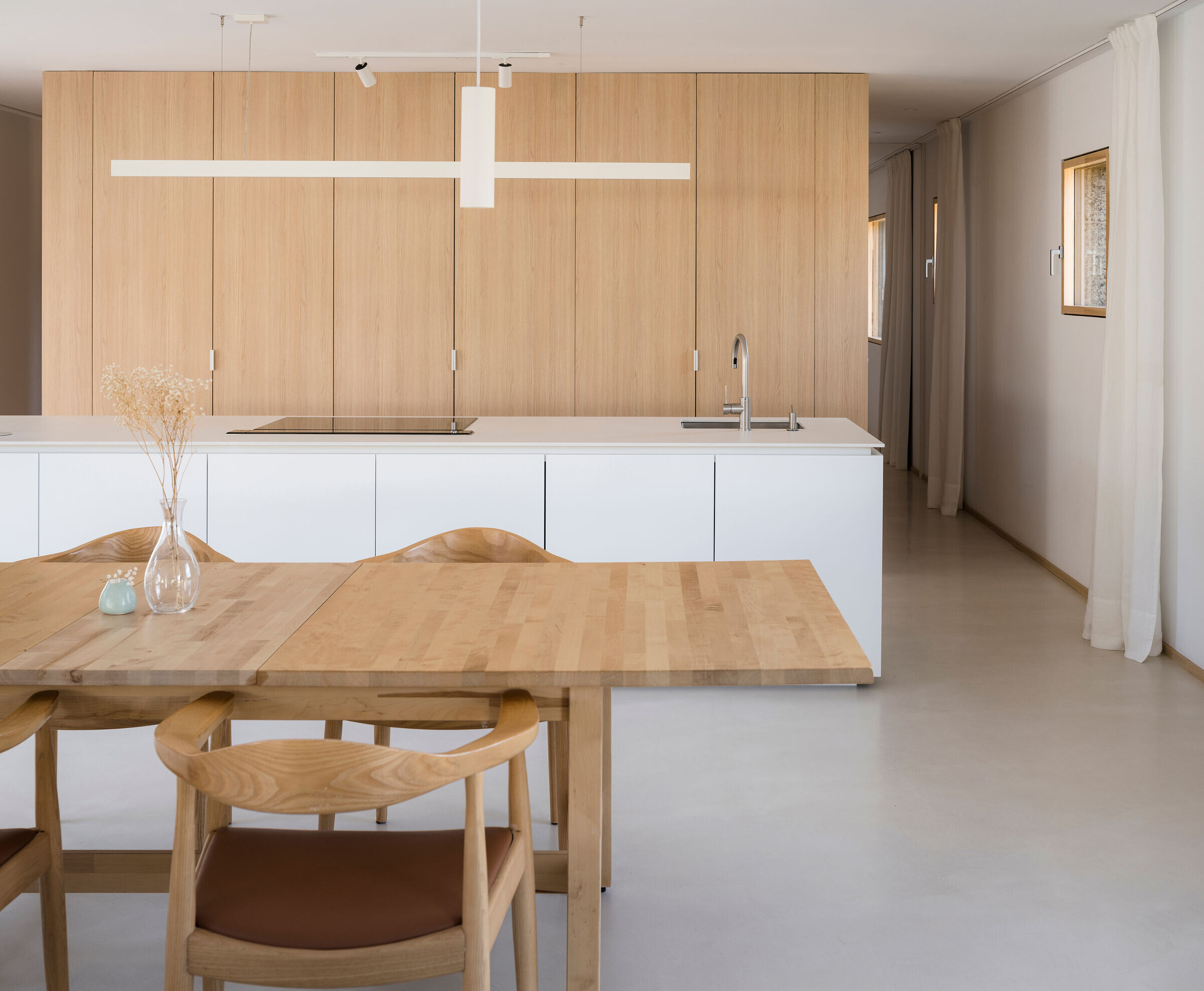
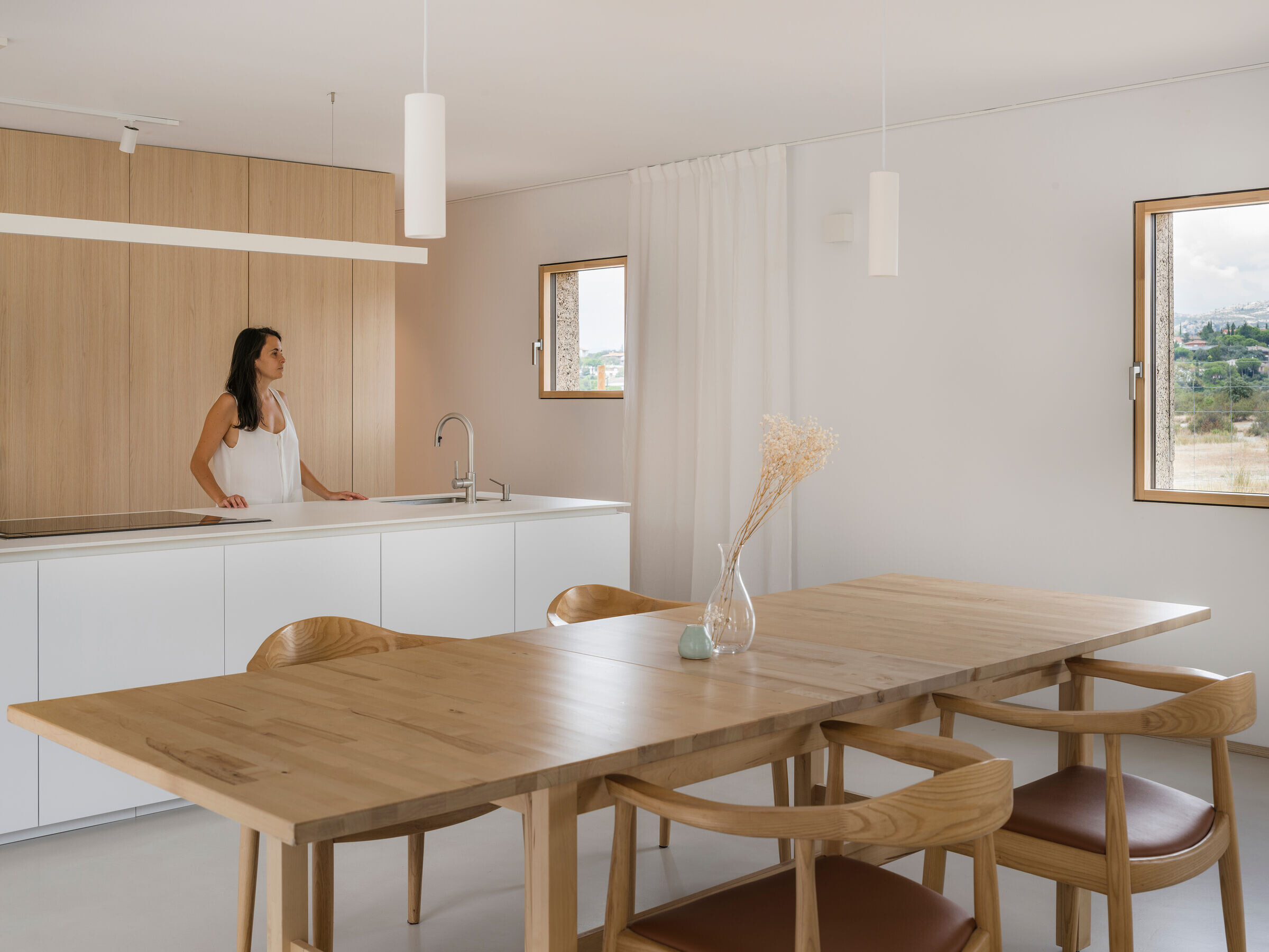
A structural envelope of lightweight wooden framework, entirely executed in the workshop while the foundation was executed on site, managed to reduce the construction time to 6 months, guaranteeing very high quality control by introducing industrial procedures when building this house.
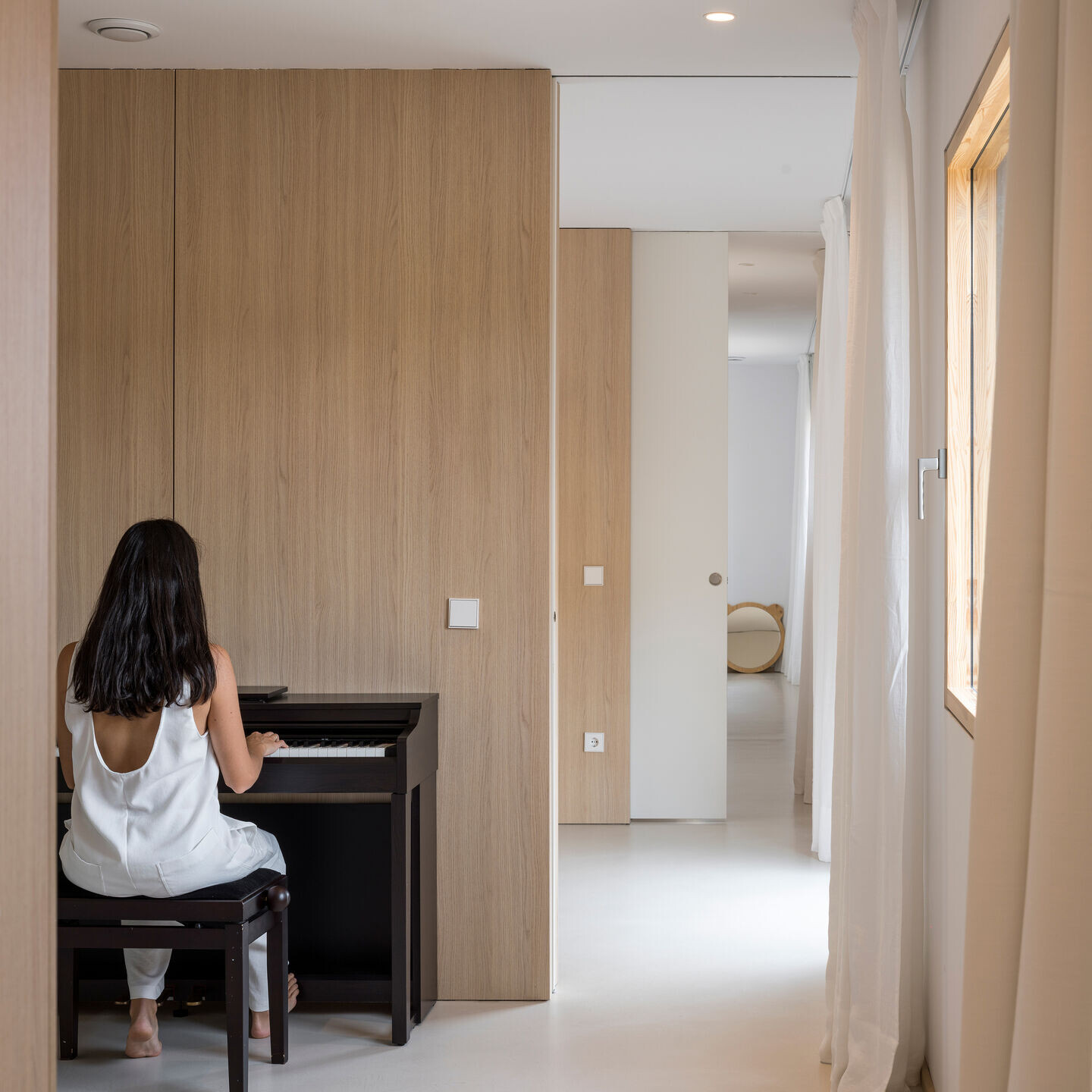
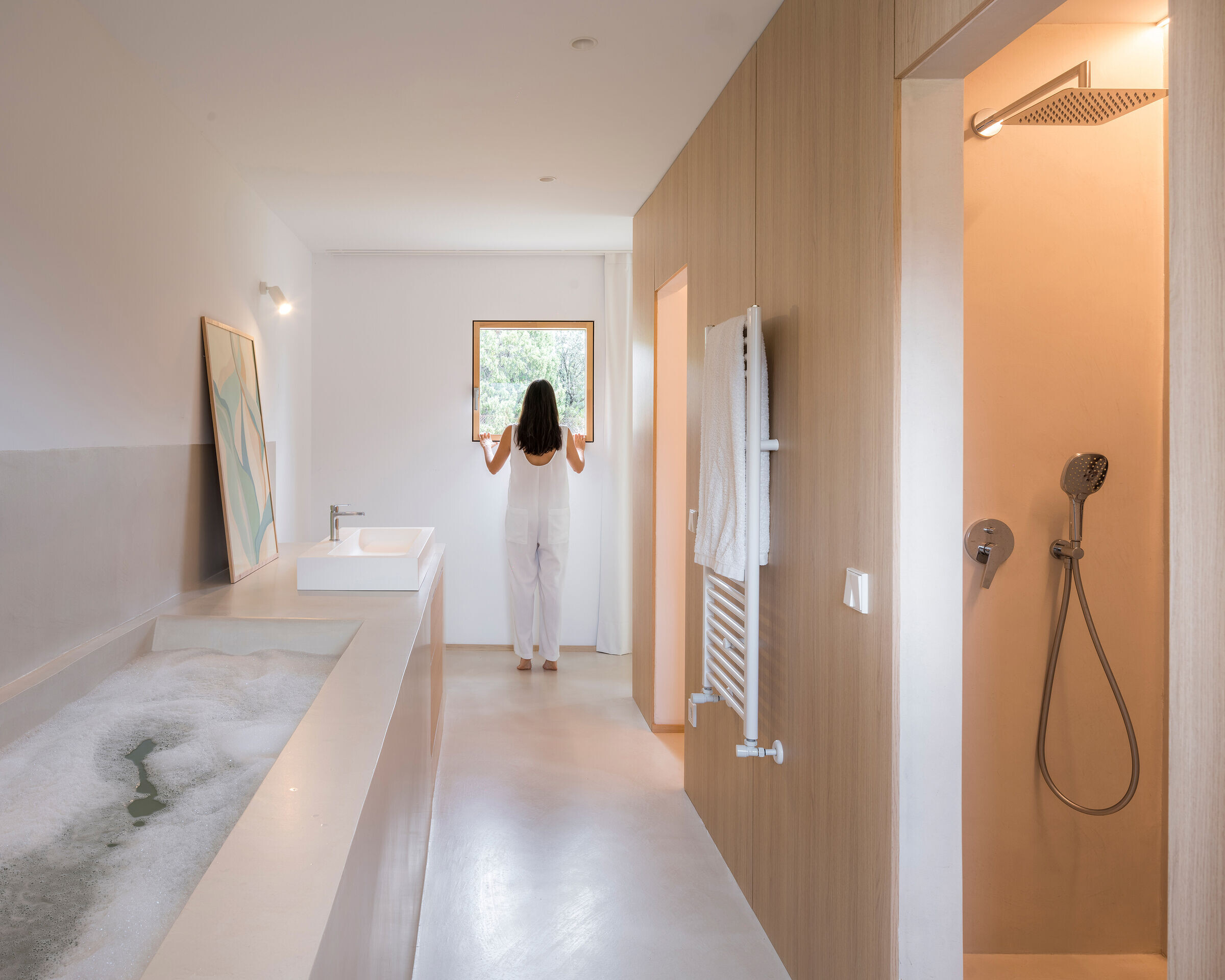
Pine wood carpentry, cork from holm oaks from Badajoz and Portugal for the façade, continuous natural lime floors and partition walls lined with natural oak veneered wooden boards, complete this pleasant and simple house in the Sierra de Madrid.
