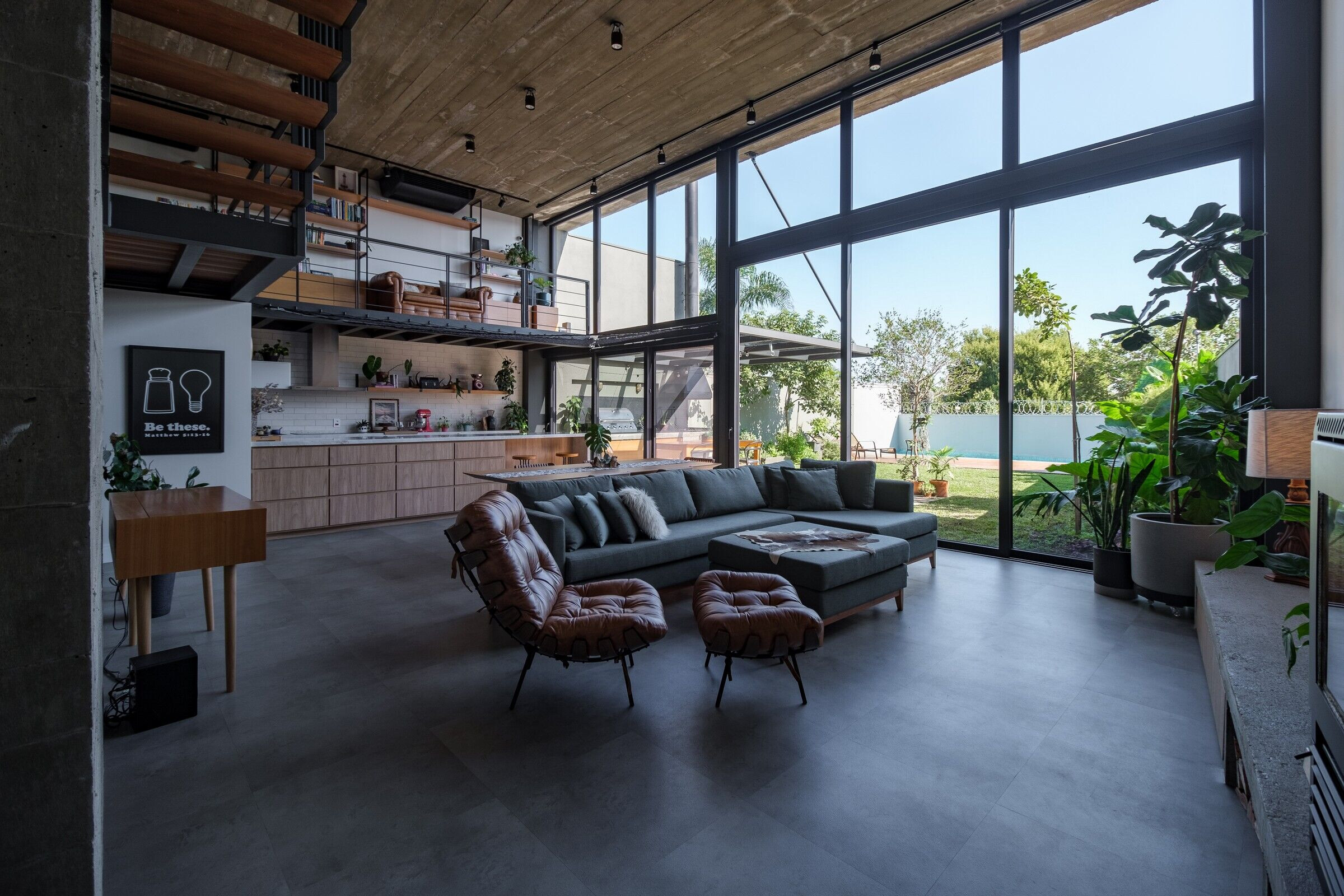With 273 m², brazilian residence features a non-conventional layout, divided into three floors
Located in one of the few solely residential neighborhoods in Porto Alegre, Casa Flor, designed by the Stemmer Rodrigues office, was built on a steeply sloped plot facing a square of great emotional value to the clients, a young couple of university professors with two children, longtime residents of the area. The family participated in the replanting of the square; thus, one of their main desires when buying the plot was for the house to make the best possible use of the view while ensuring privacy from the street.
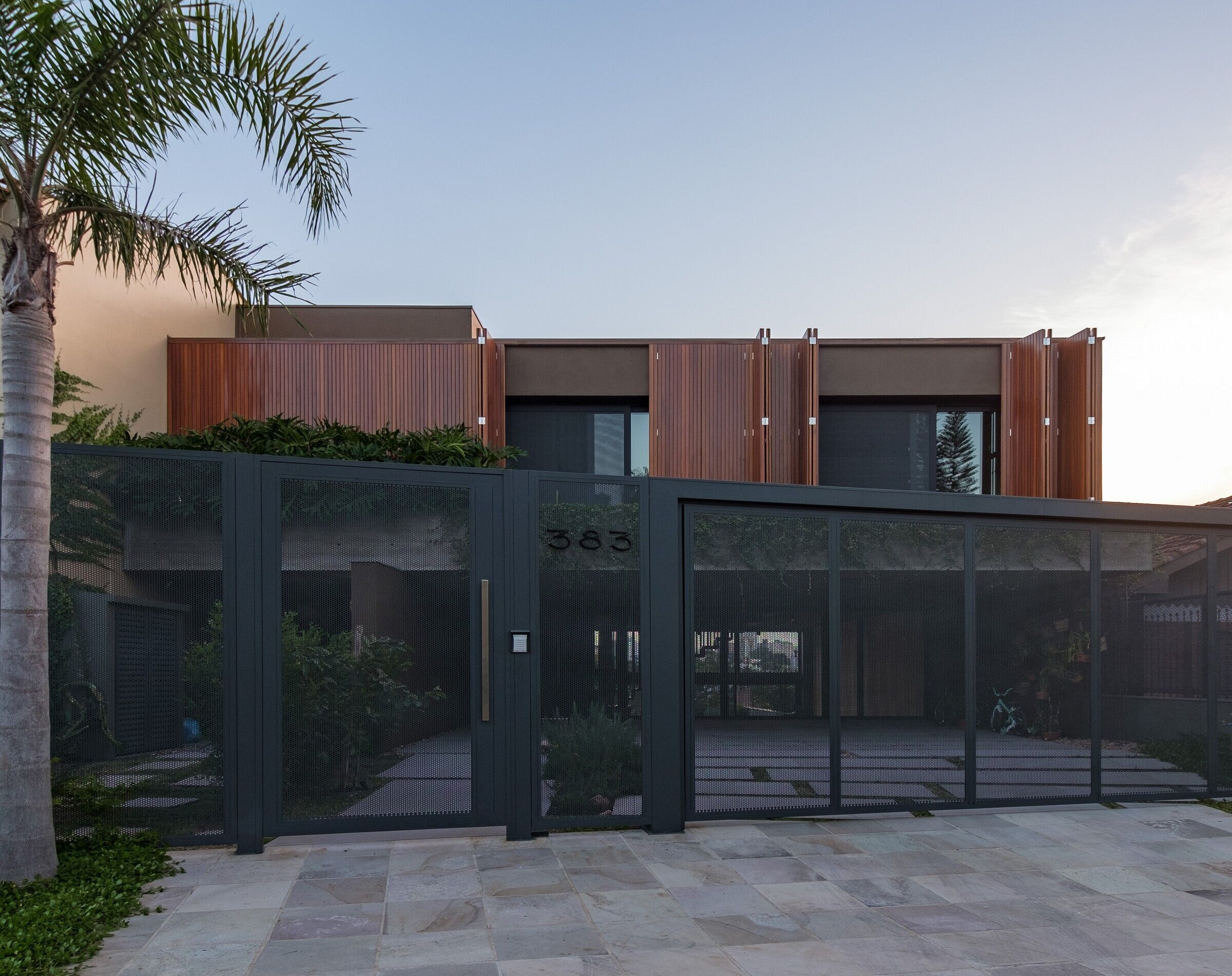
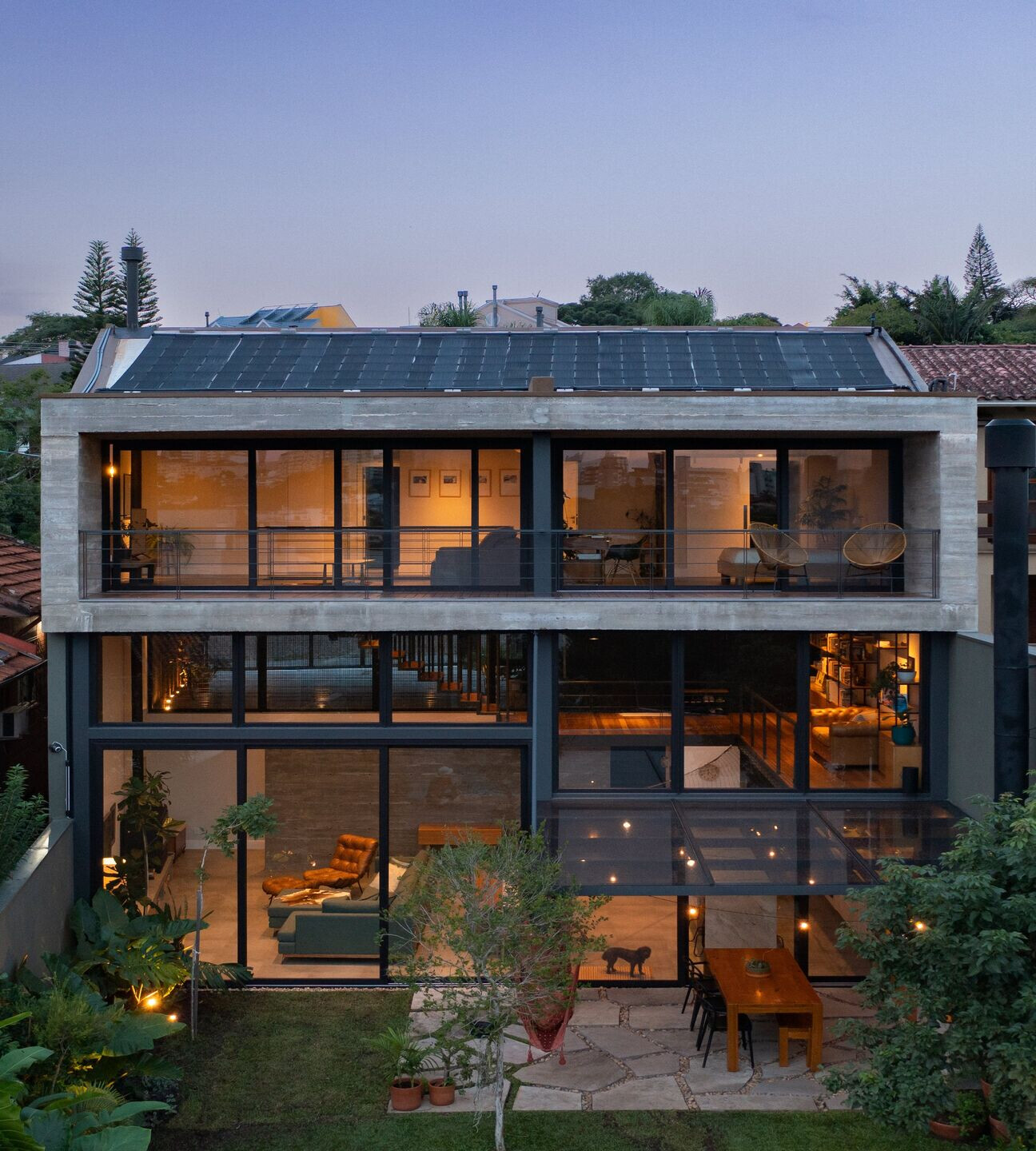
This was made possible through large glass openings that make up the entire facade of the house. The solution also ensured that all three floors receive natural light and cross ventilation in every room, minimizing energy consumption and promoting greater sustainability. On the ground floor, visual connection with the square was ensured through the transparency of the car shelter. On this same floor, the entrance hall, laundry room, and a side mezzanine housing the couple's library – composed of a large volume of books arranged at eye level, a special request from the clients – are also located.
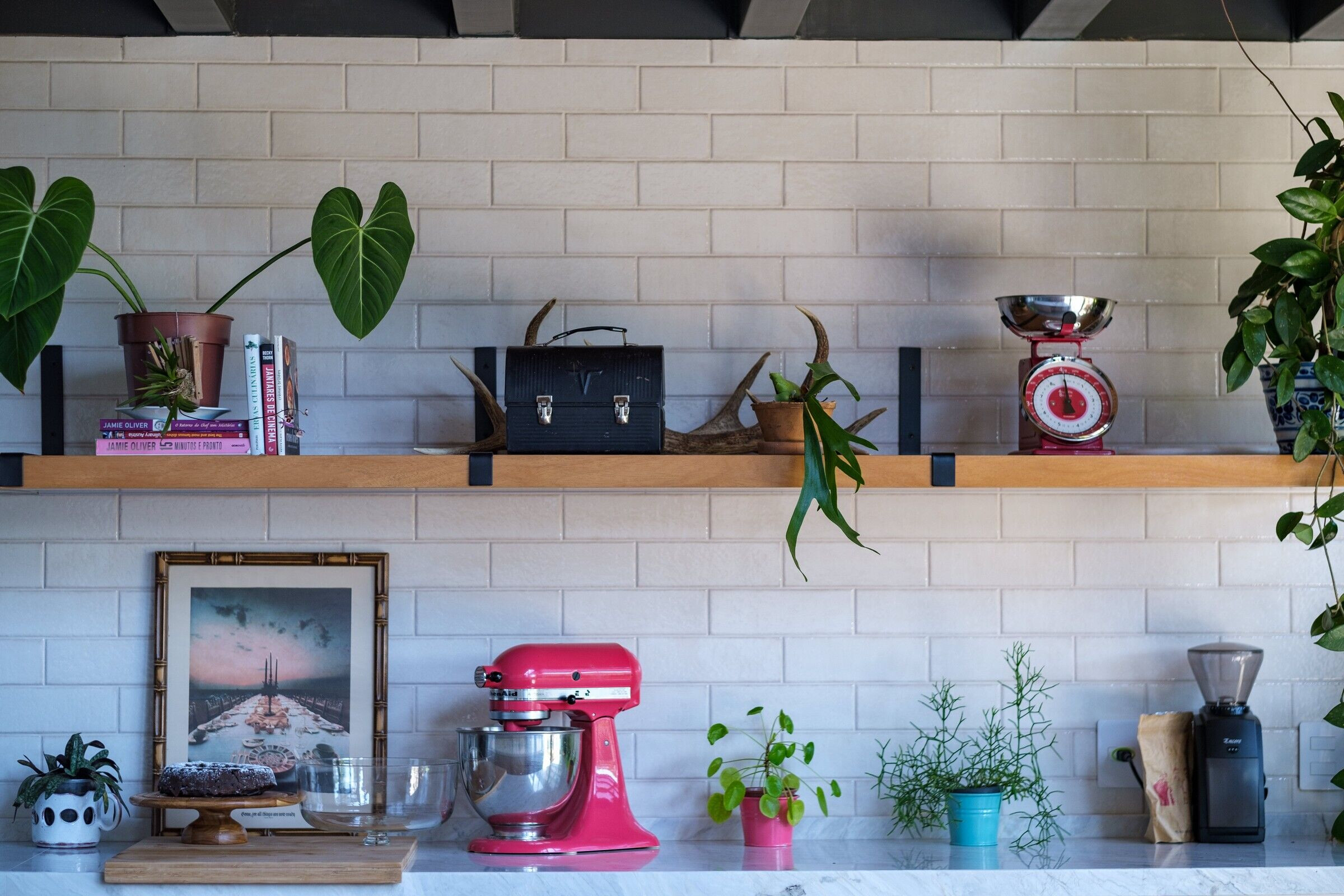
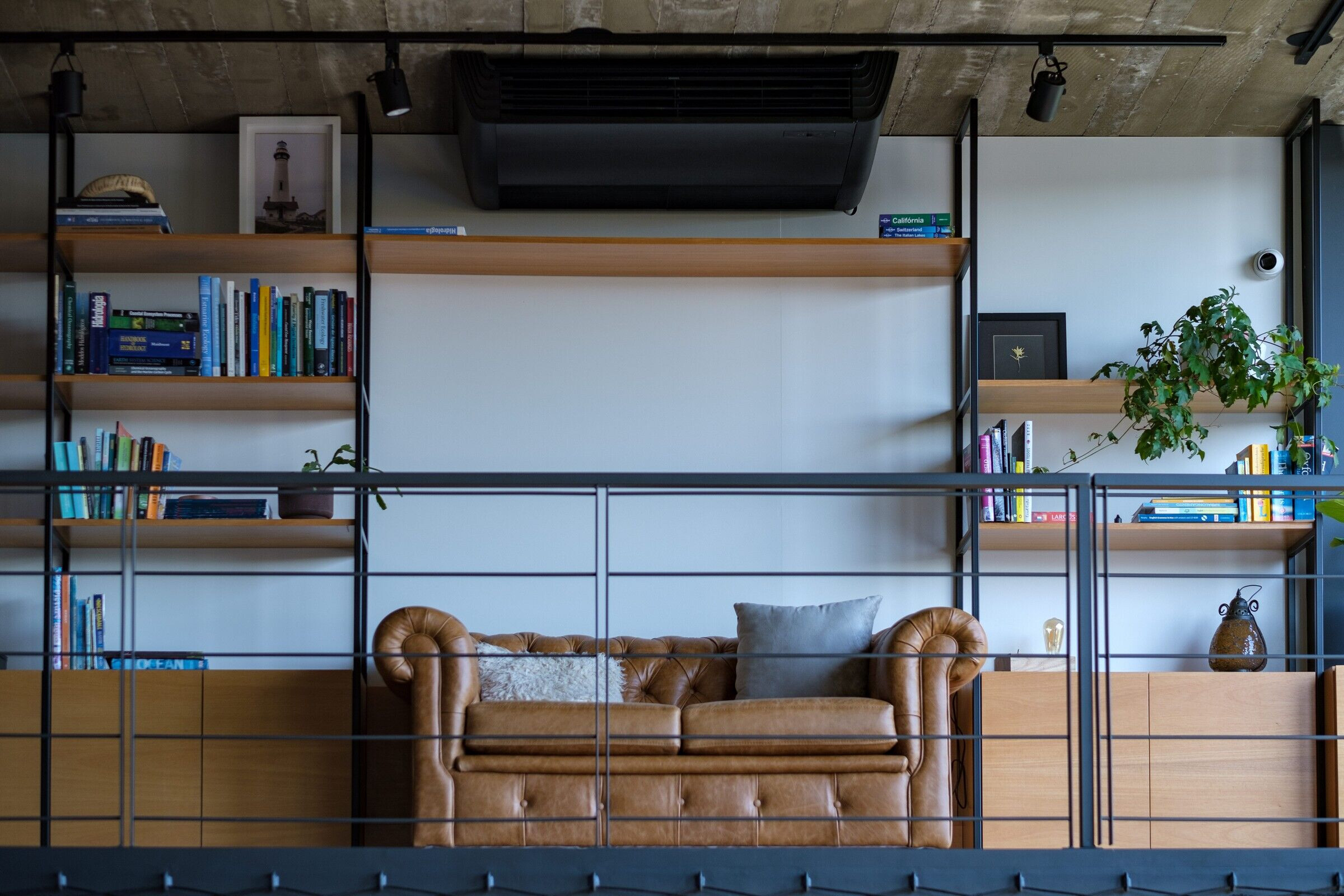
Adjacent to the library, a flexible network of nautical rope hangs over the living room, creating an innovative and comfortable environment for reading and relaxation at the heart of the house. The lower floor was designated for the living room, which features a spacious double-height ceiling and is integrated with the kitchen and social area, spaces connected to the patio and the pool at the back of the lot. The three suites and the intimate living room are located on the upper floor. With neutral tones, the materiality of the house summarized by concrete, steel, and wood makes the expansive view of the landscape a special work of art in the project.
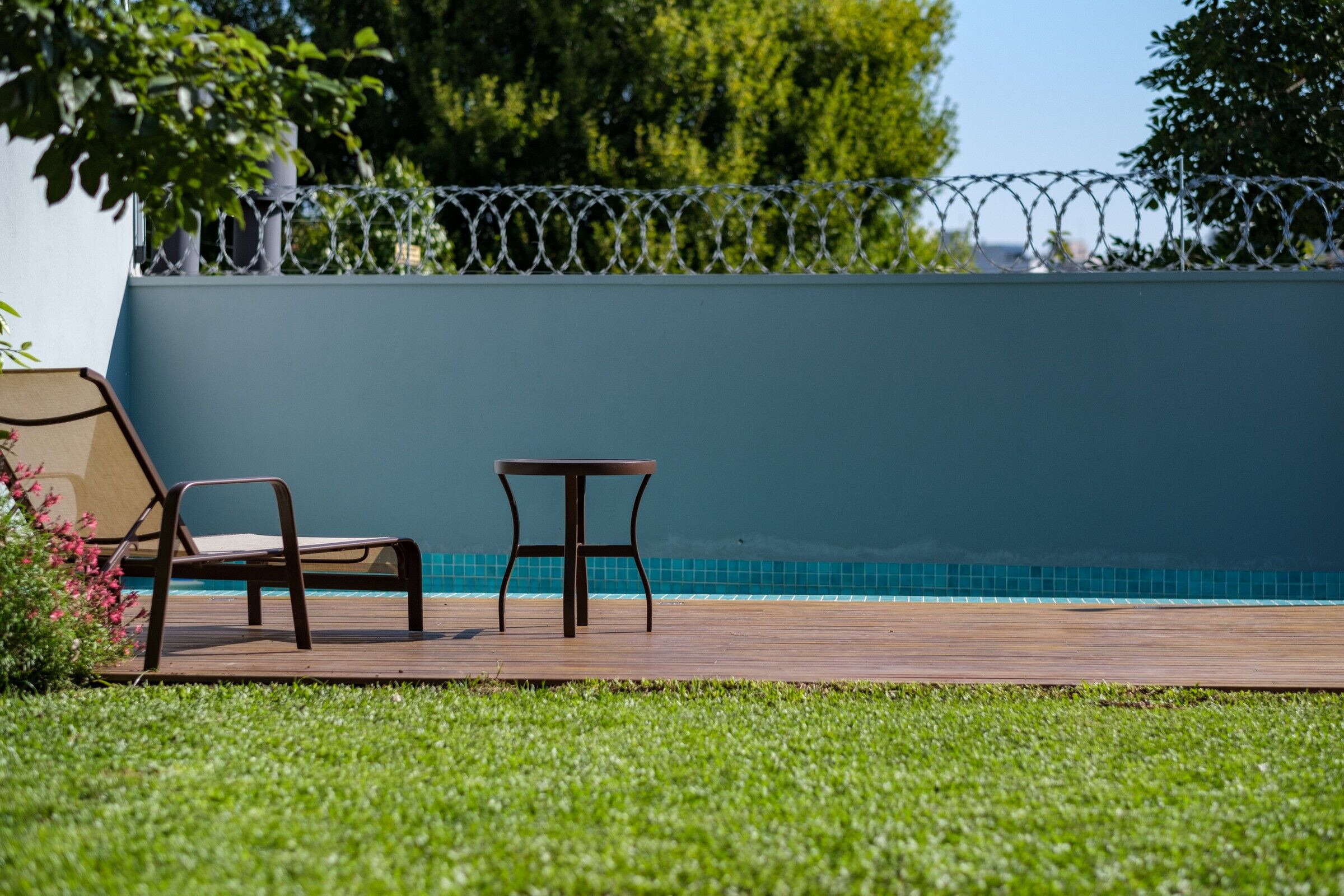
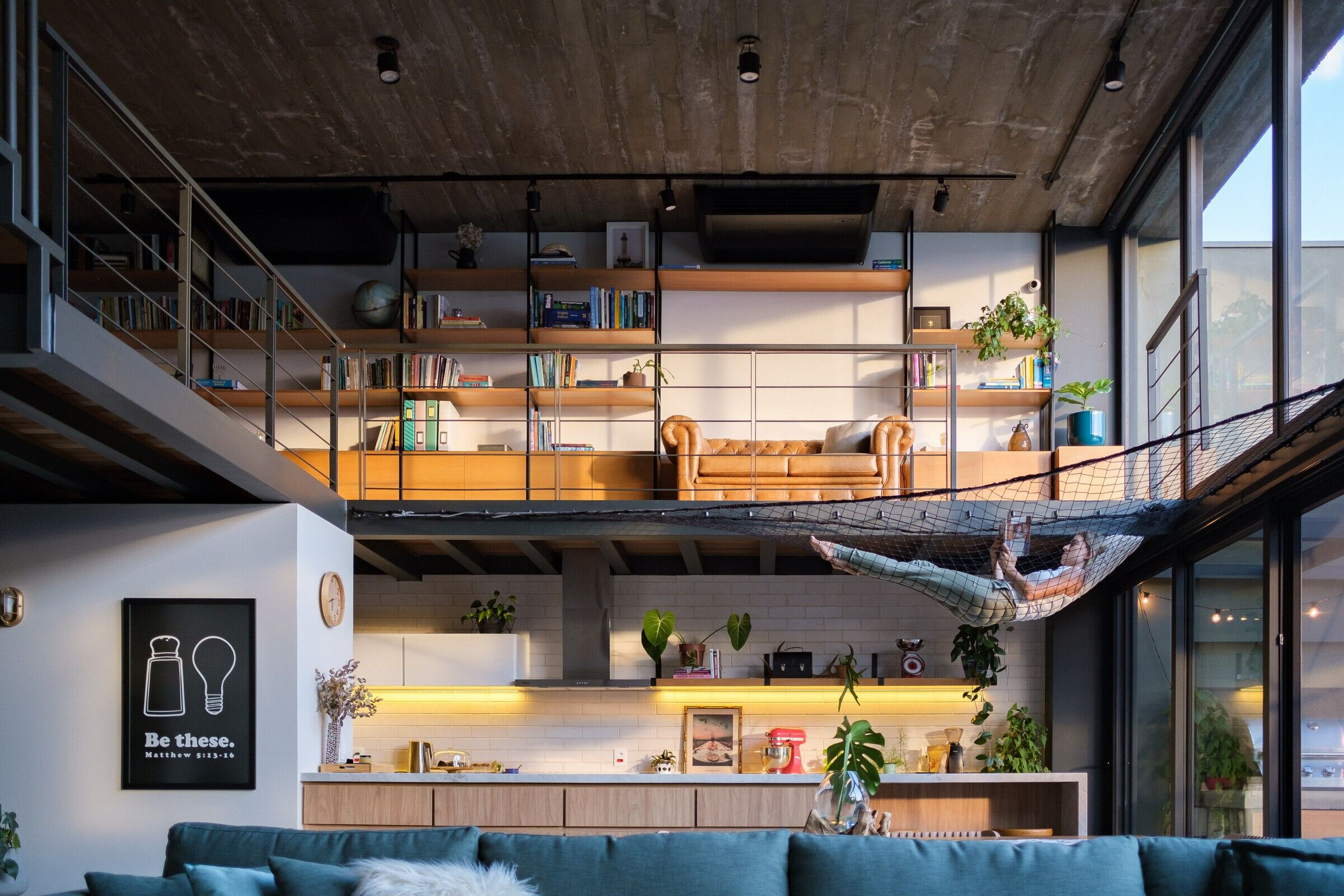
Team:
Architecture: Stemmer Rodrigues Arquitetura
Photography: Gabriel Konrath
