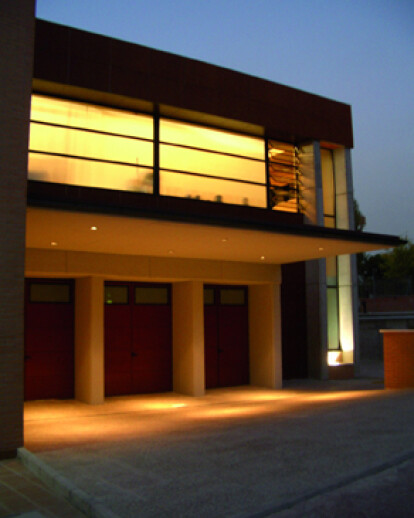The volume of the library and staff room "floats like a big cross" which expresses the religious character of the project.
Similarly, the entrance to the Church is done with a gentle slope and a pergola which gives a scale "antimonumental" the building. This scale is further reduced by decomposing the volume of the roof at different levels.
The west façade, which express all the classrooms is projected with a concrete overhangs that will run on a brise soleil louvre
The College, internally, is organized around a large empty lit from above, which has capacity to hold cultural events and yard during winter.




























