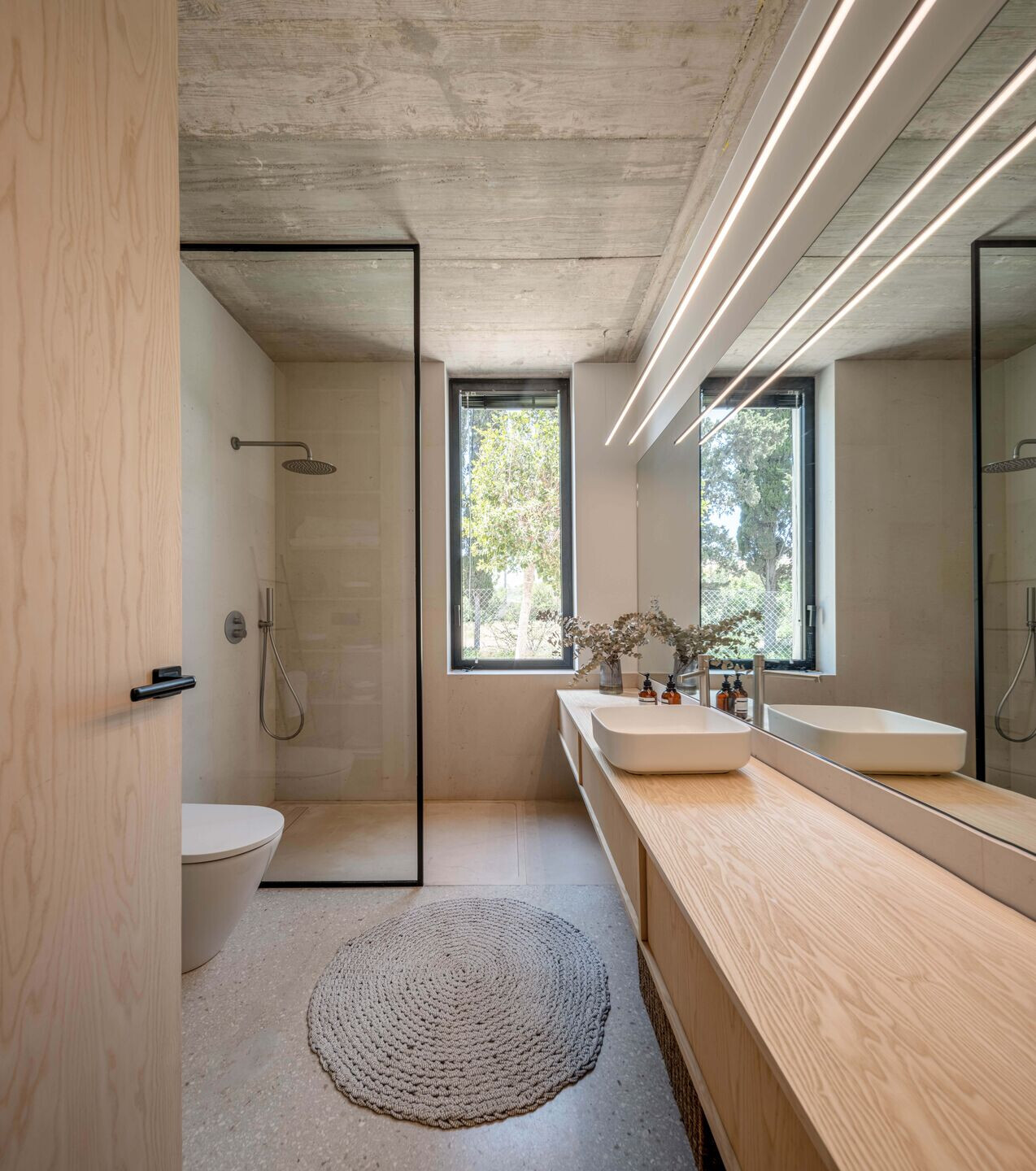Cohousing emerges from the shared vision of three families to build a collaborative residence, fostering synergy in their life philosophies. With children of similar ages and shared interests, these families redefine the relationship between private and public spaces, emphasizing the economic and social benefits of communal living.
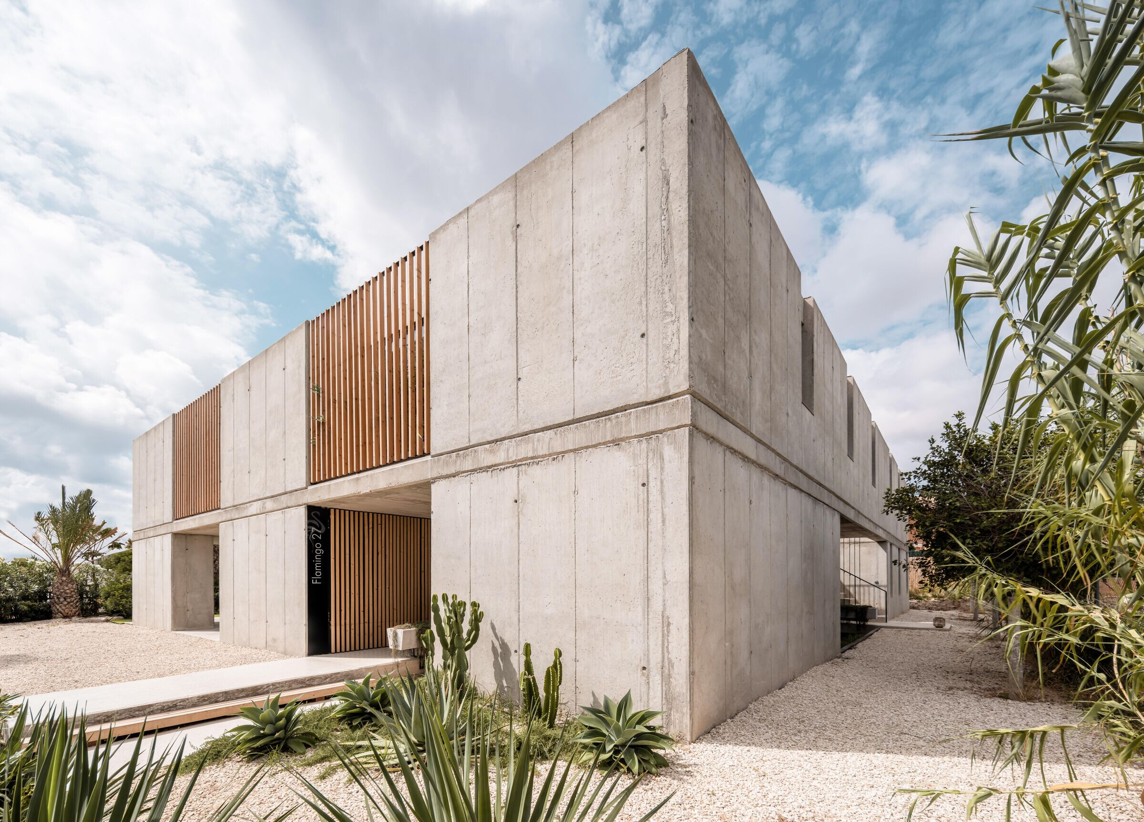
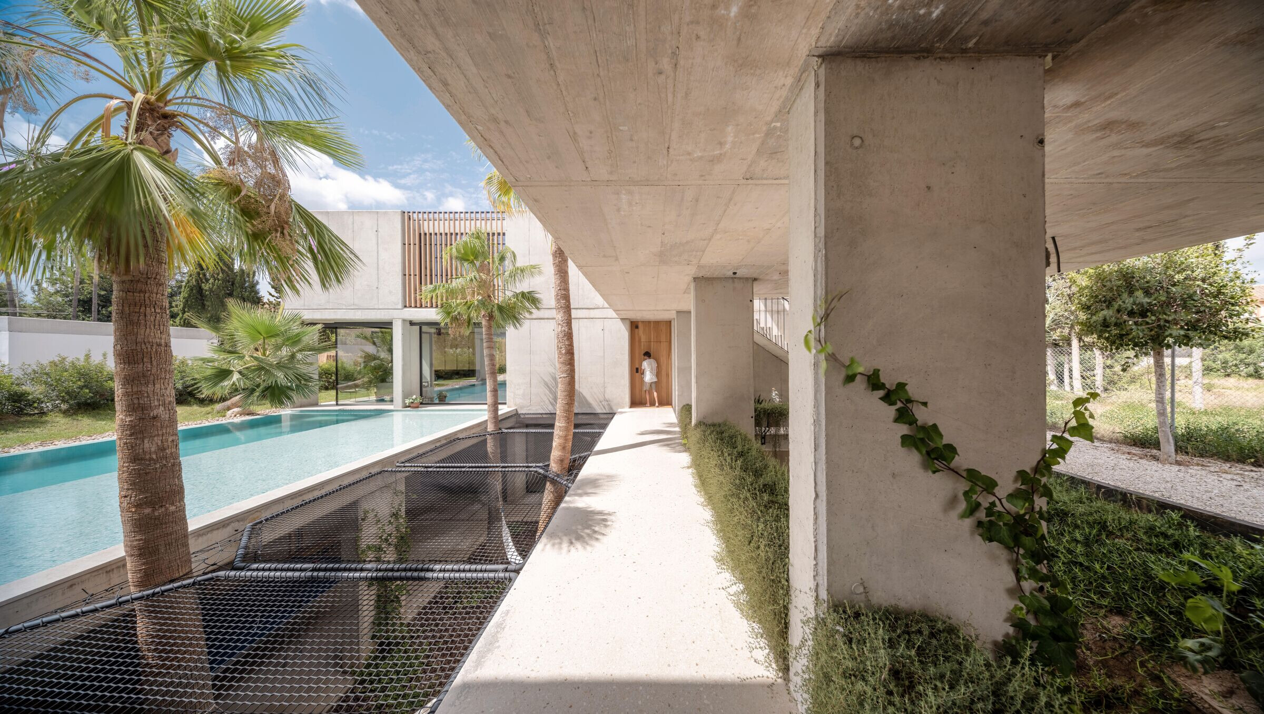
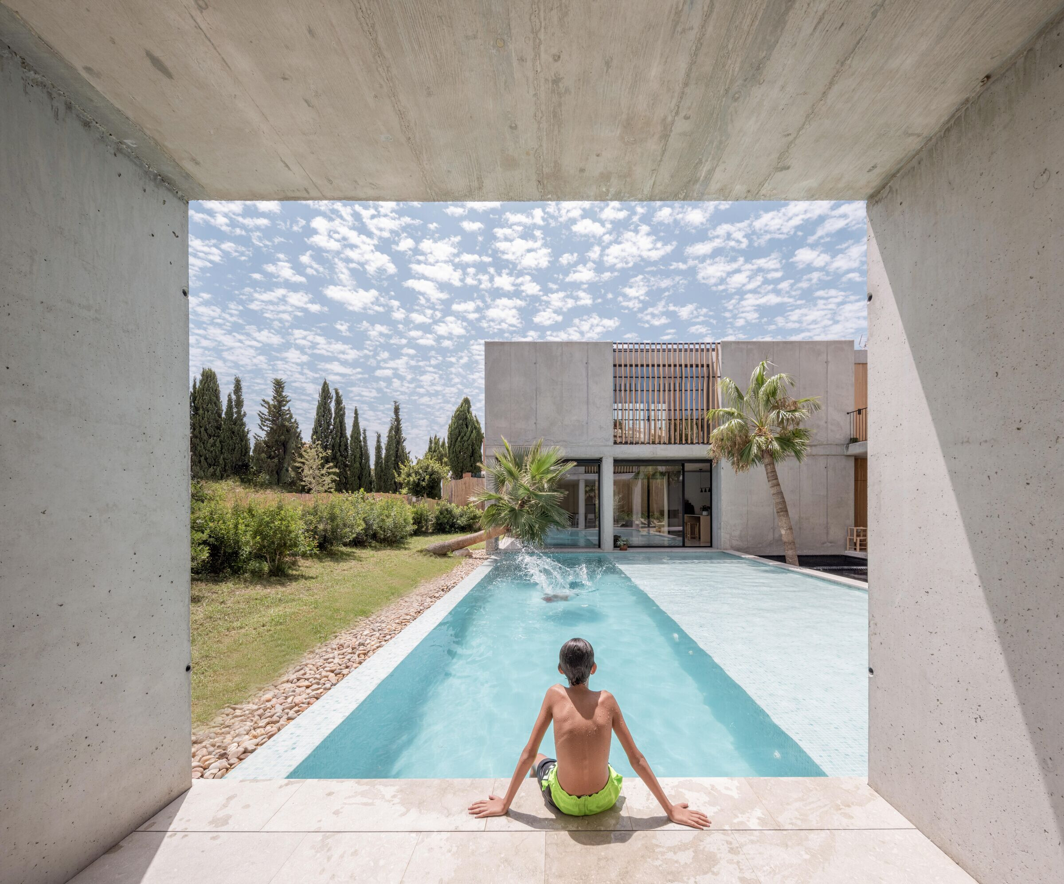
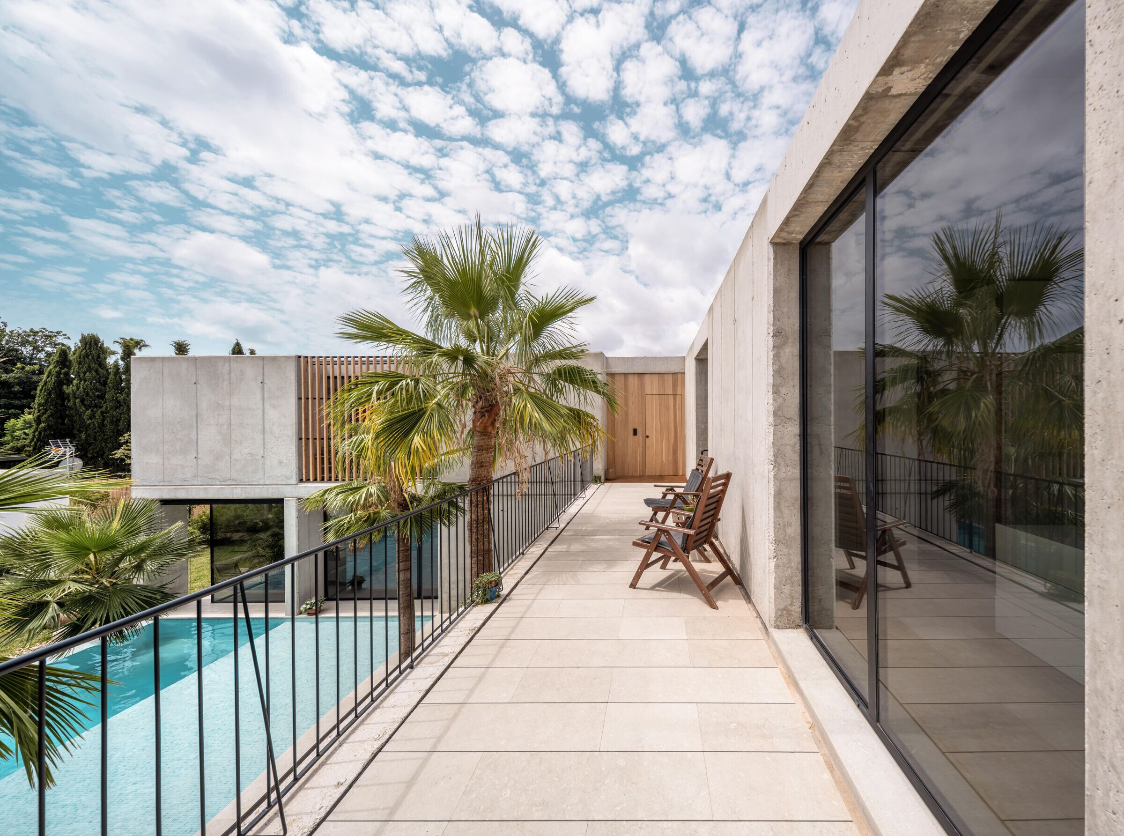
THE LOCATION
Selecting the site was a crucial aspect, requiring proximity to the urban center, school, and public transportation, while preserving natural terrain and minimizing reliance on private vehicles.
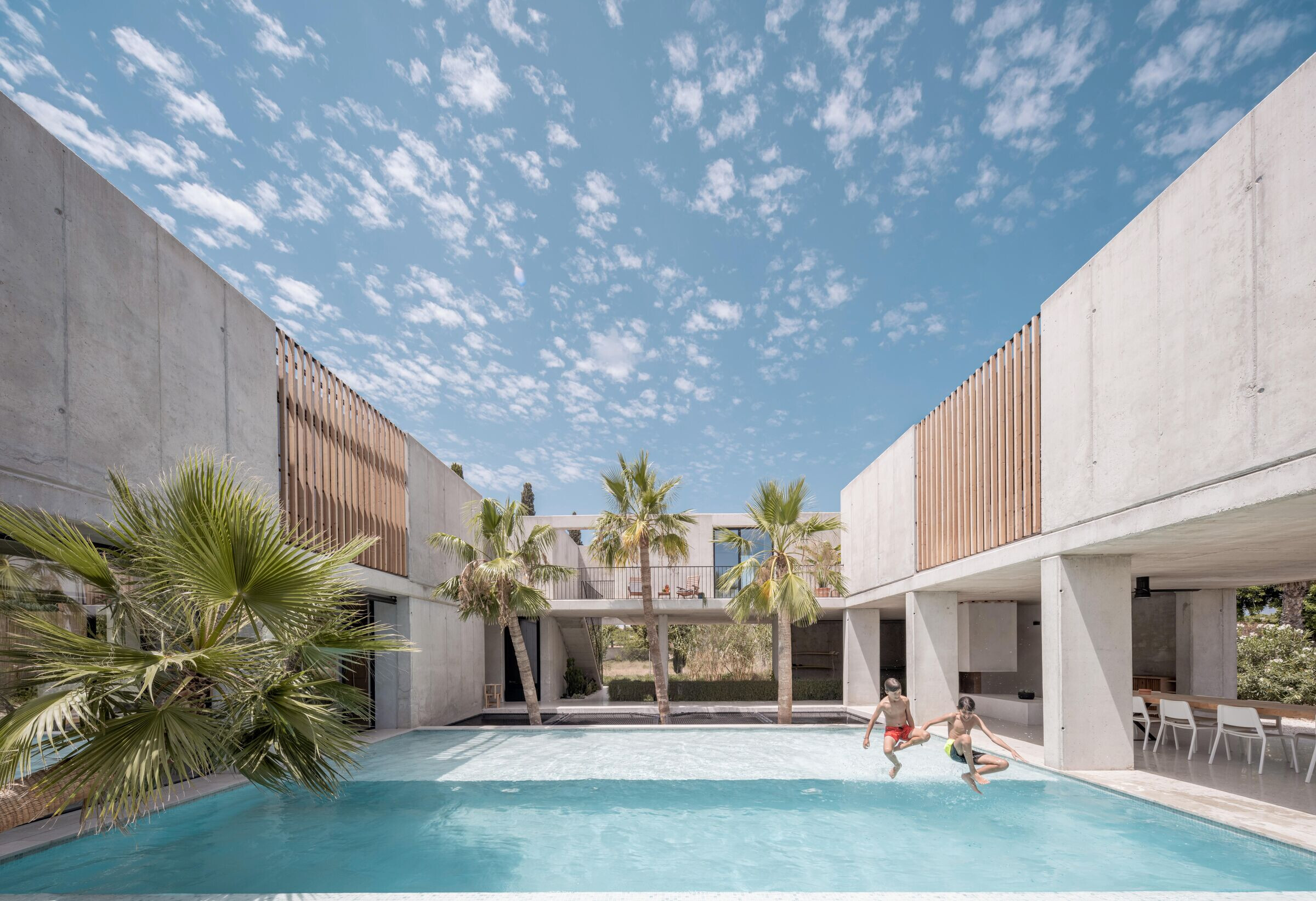
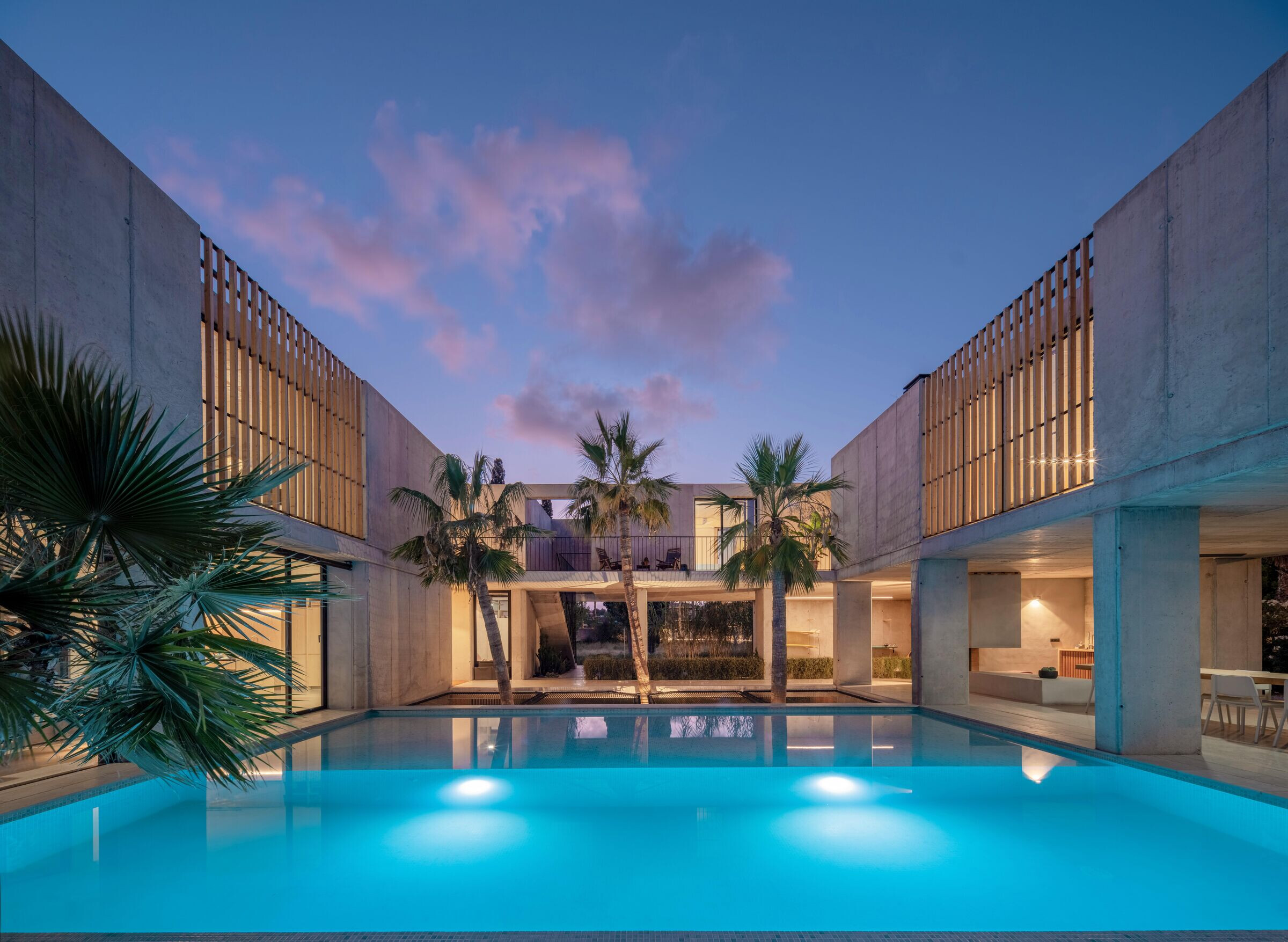
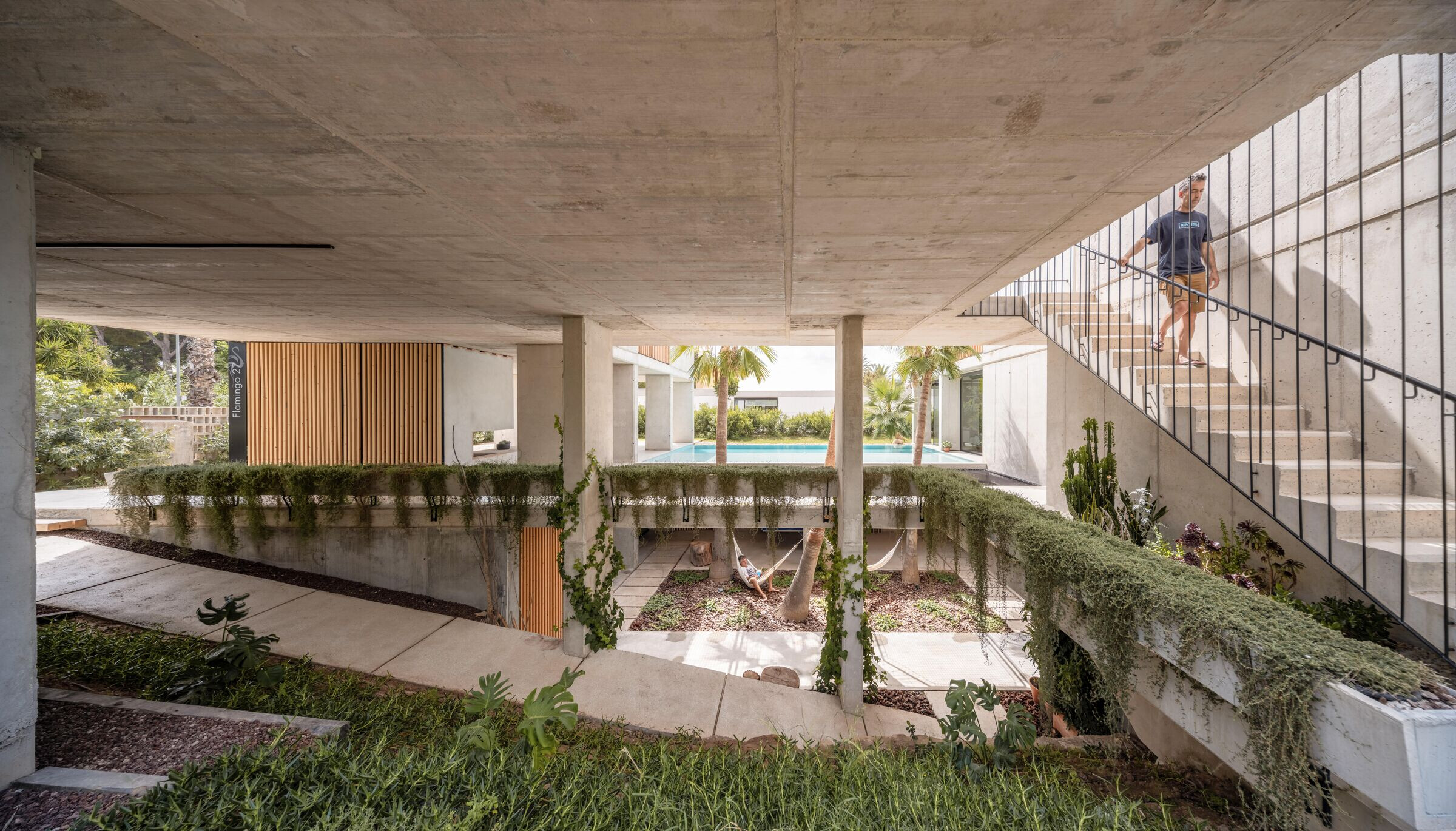
THE HOMES
Constrained by the plot size, the housing layout prioritizes green spaces. The cohousing concept optimizes processes, minimizes construction, and reduces the need for large private spaces in each unit. Three residences cluster around a shared courtyard, creating a protected environment that shields from the street and less appealing views.
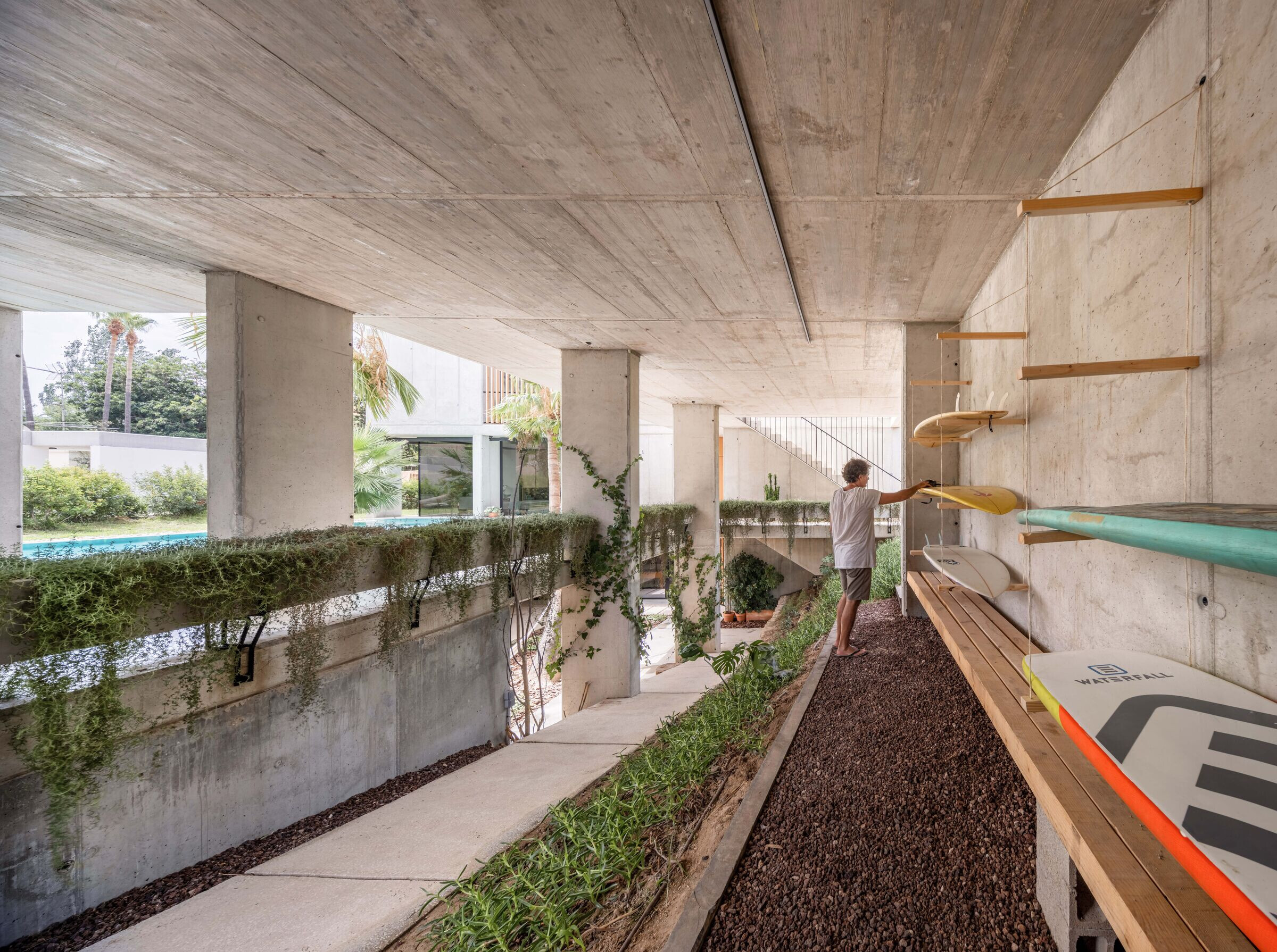
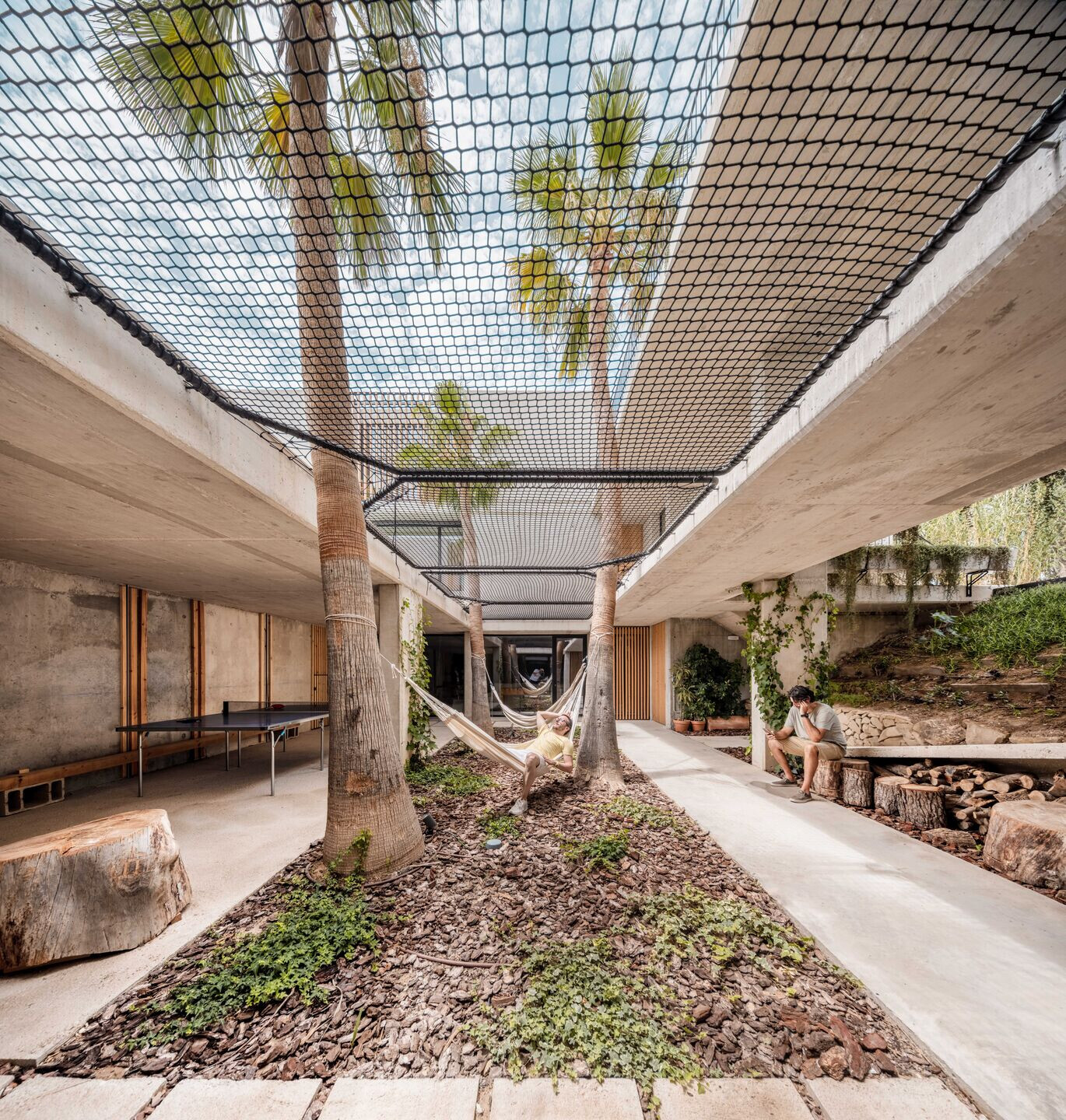
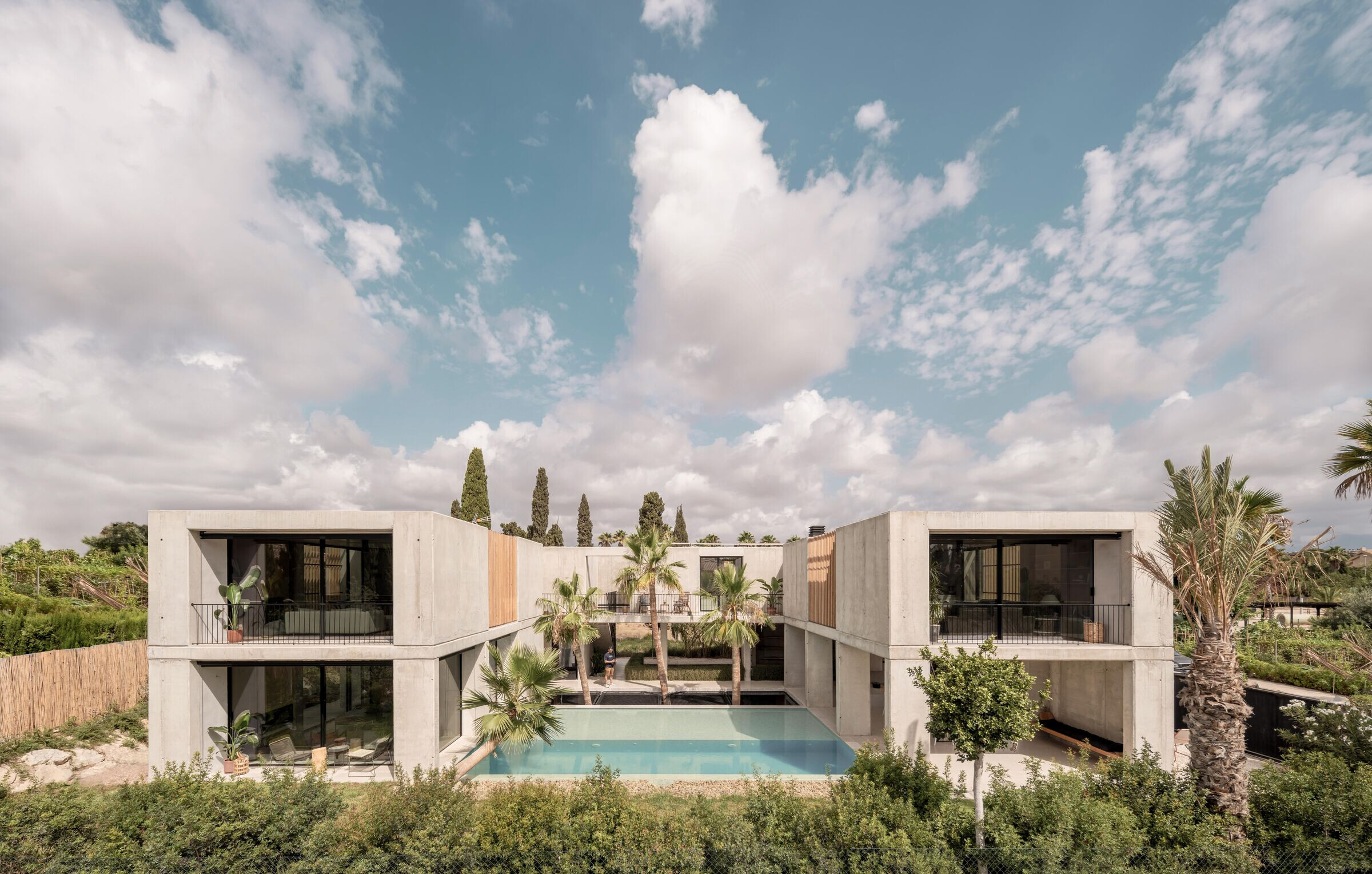
OPERATION
Designed to harness the Mediterranean climate, the building minimizes energy consumption and prioritizes environmentally friendly construction practices. Passive strategies, such as south-facing orientation for winter sun exposure and summer shade, are integrated.
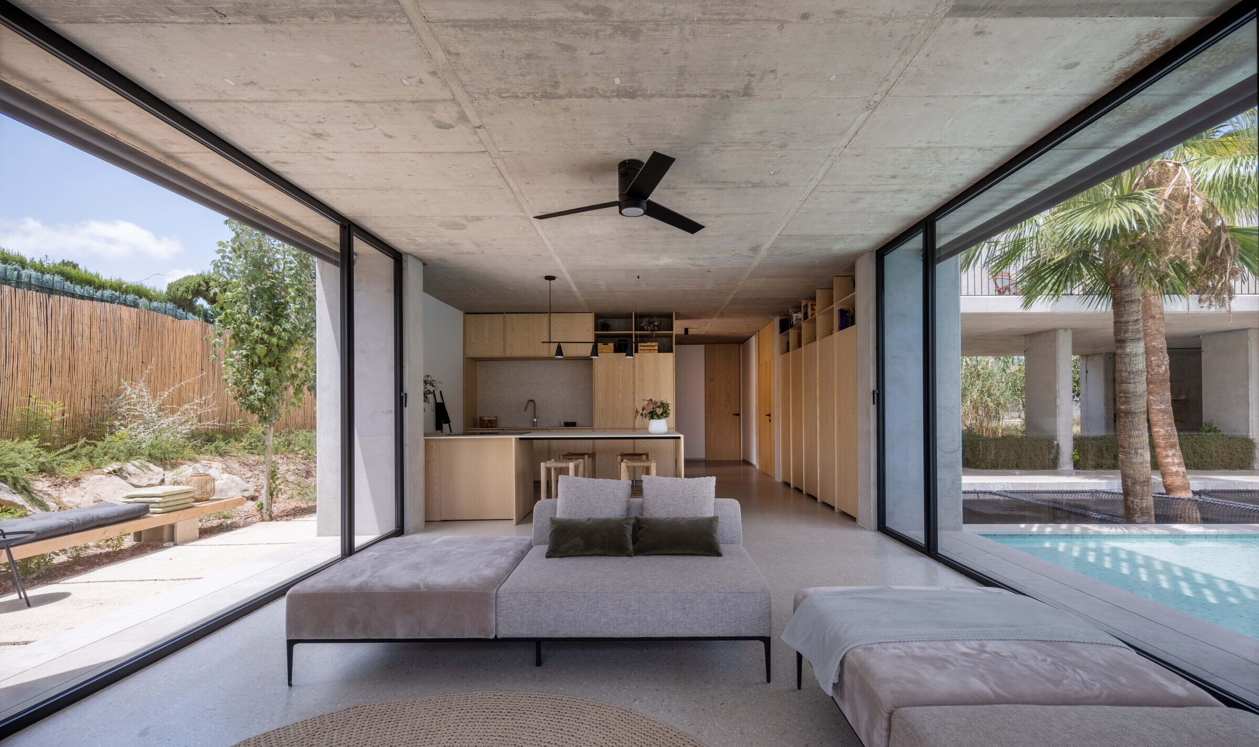
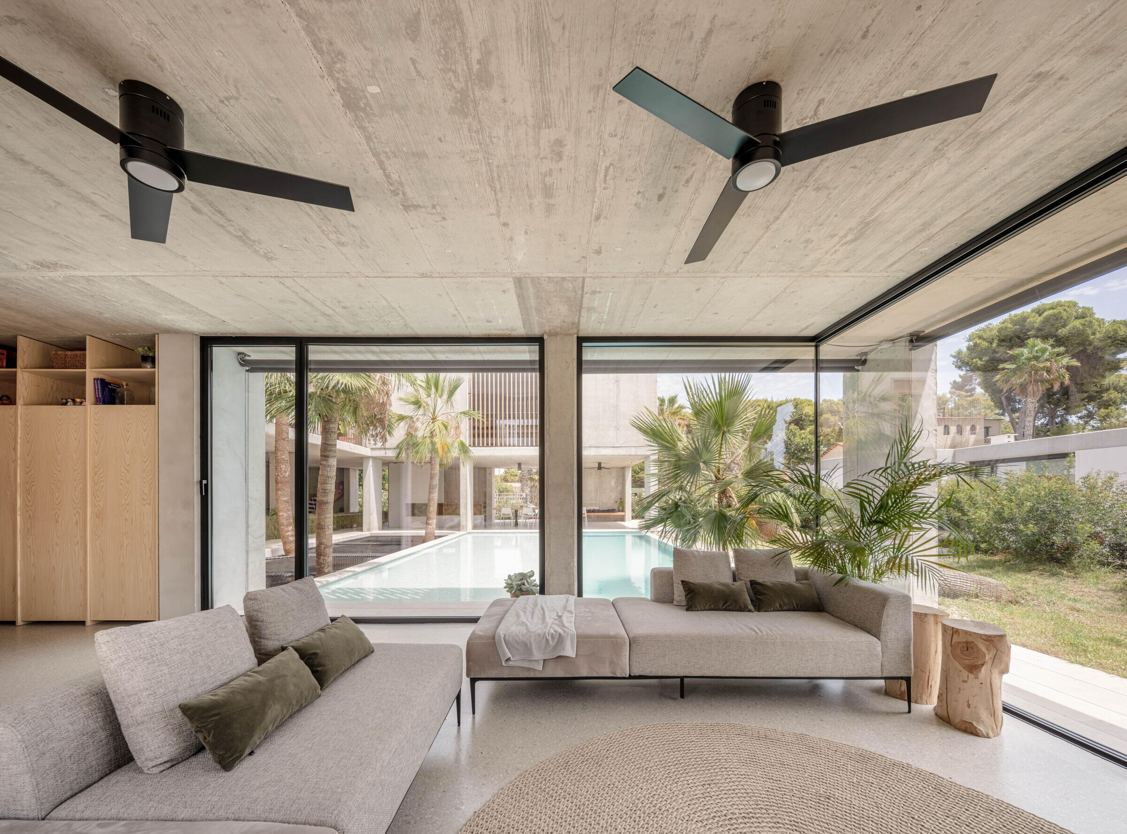
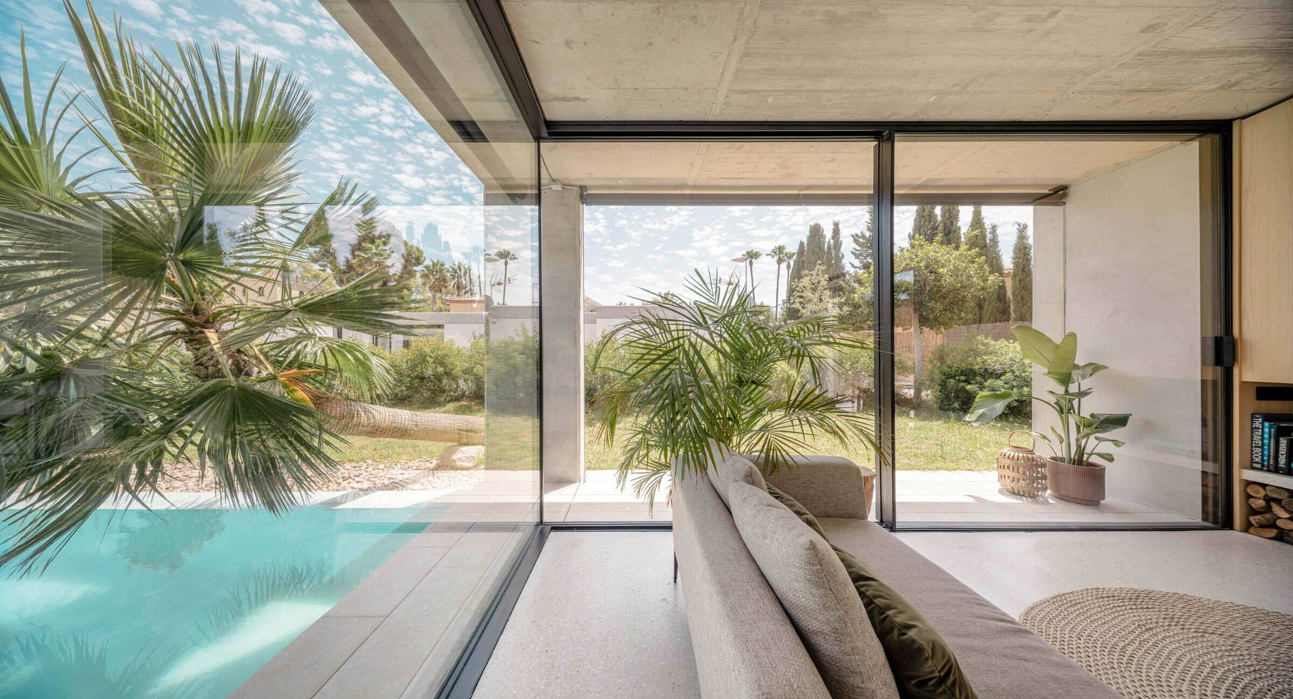
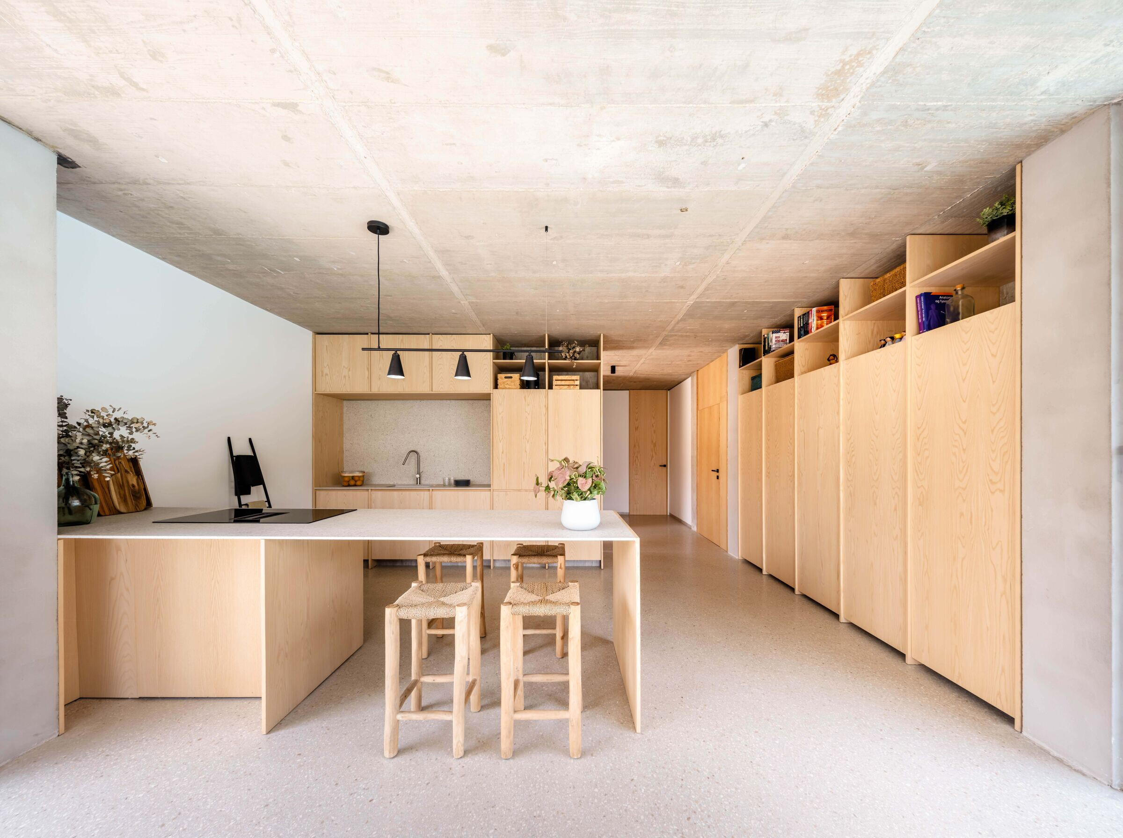
The landscaped area on the plot minimizes the project's impact, with coordinated building and vegetation design contributing to energy control strategies. The construction emphasizes traditional local crafts and the use of ecologically produced natural materials, supporting the regional economy.
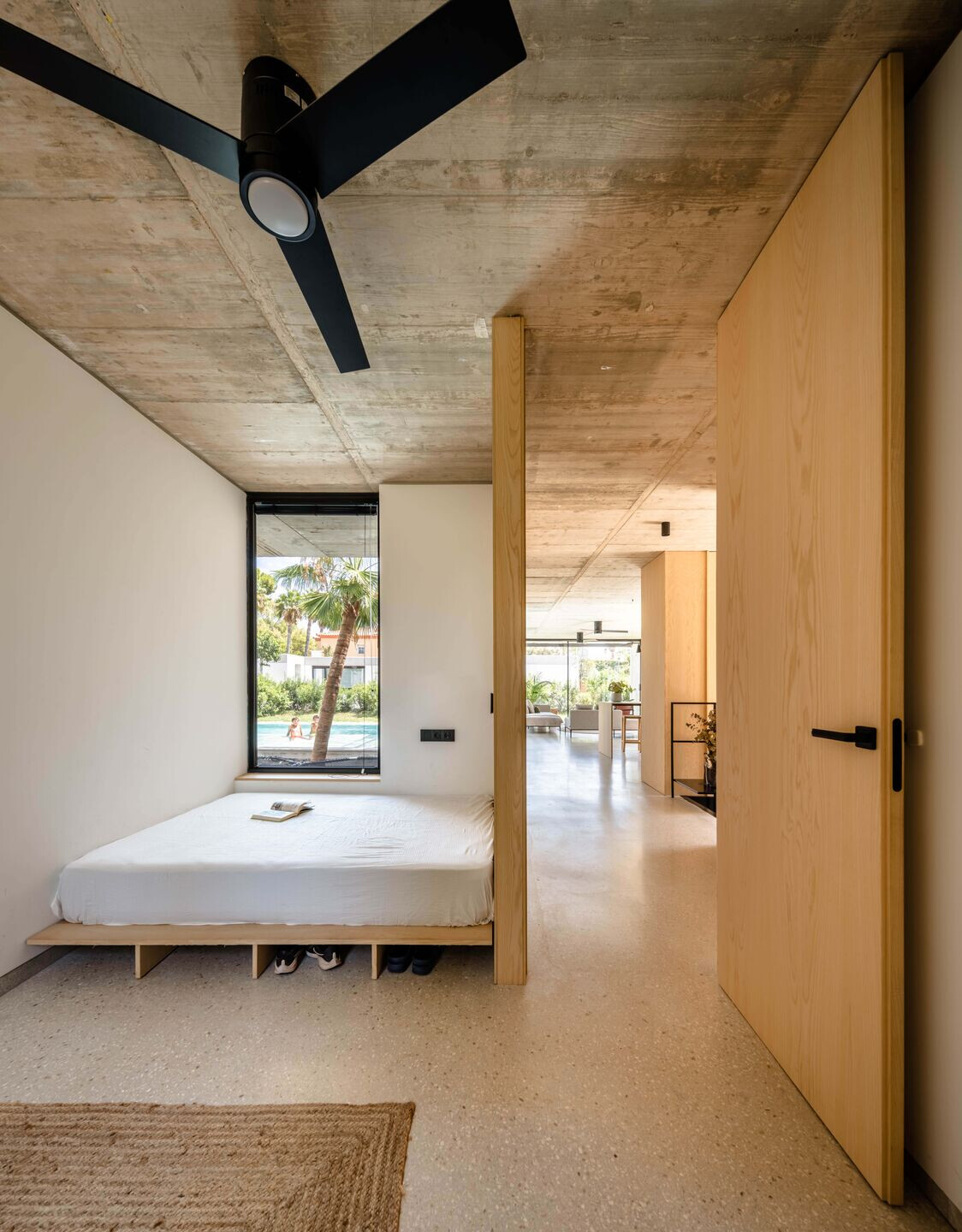
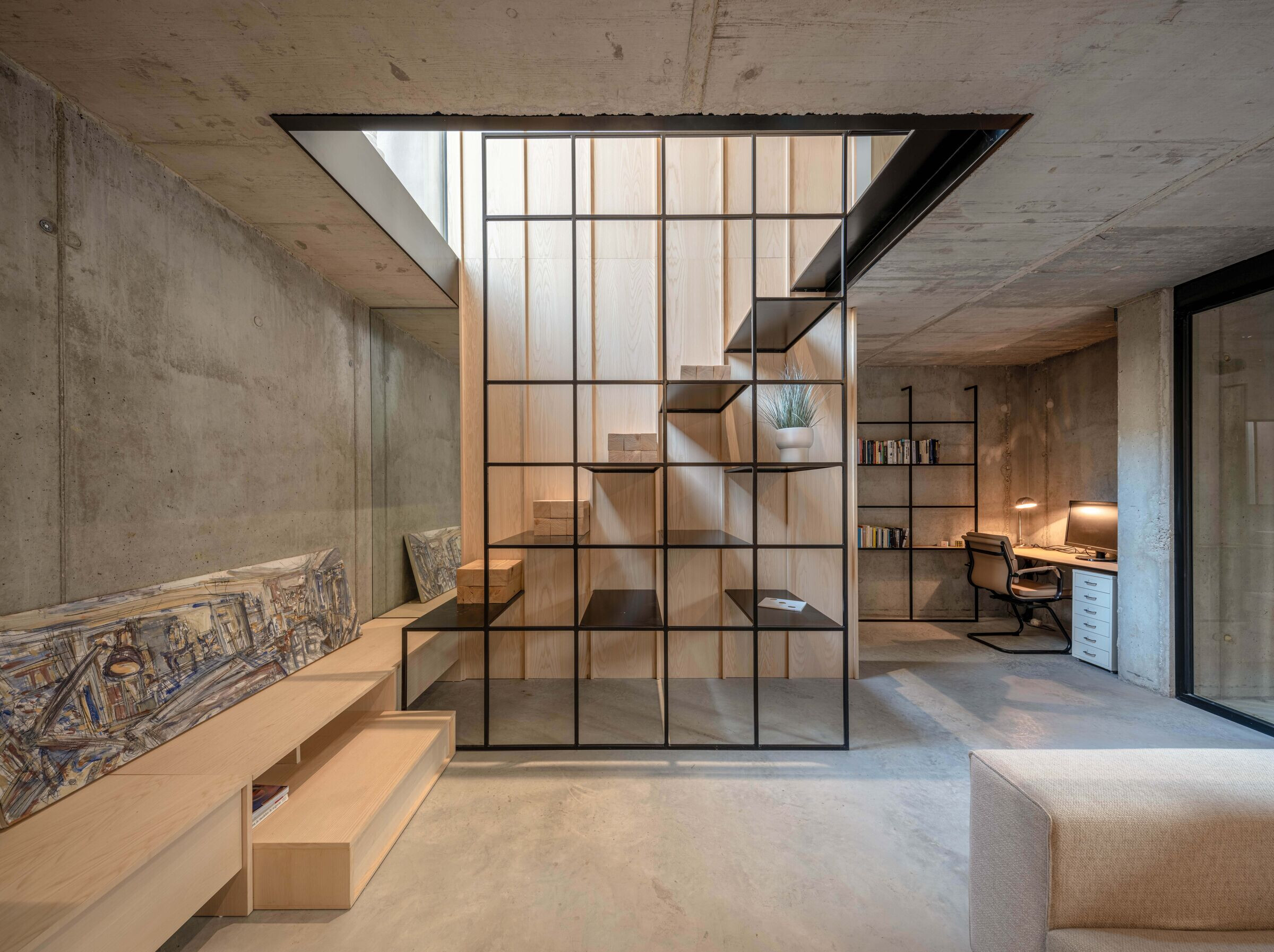
SOCIAL RESPONSIBILITY
The project blends high-quality residences with shared spaces, allowing residents to shape the environment based on their needs. It promotes socialization and cooperation, placing people at the center of the design and emphasizing a sense of community.
