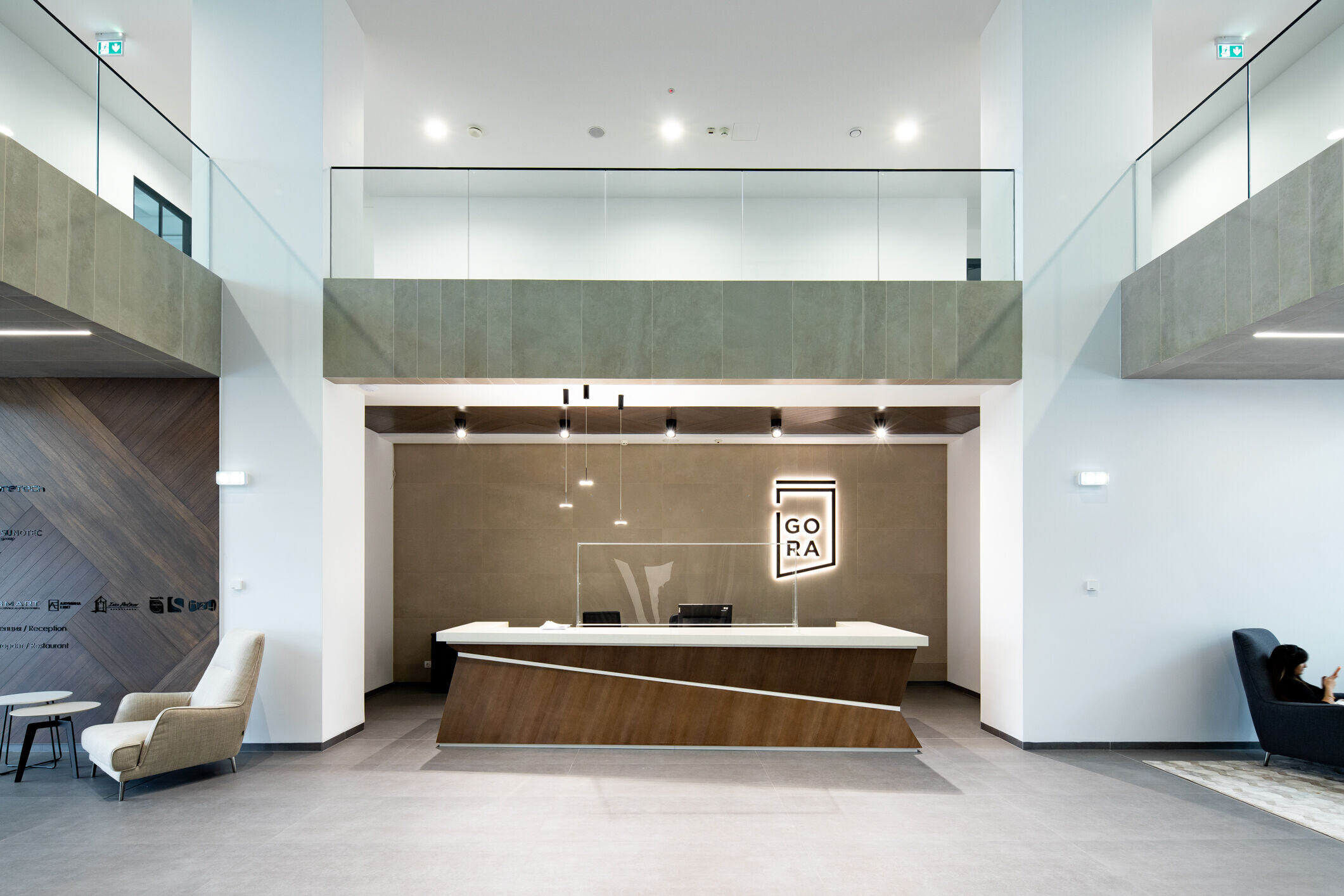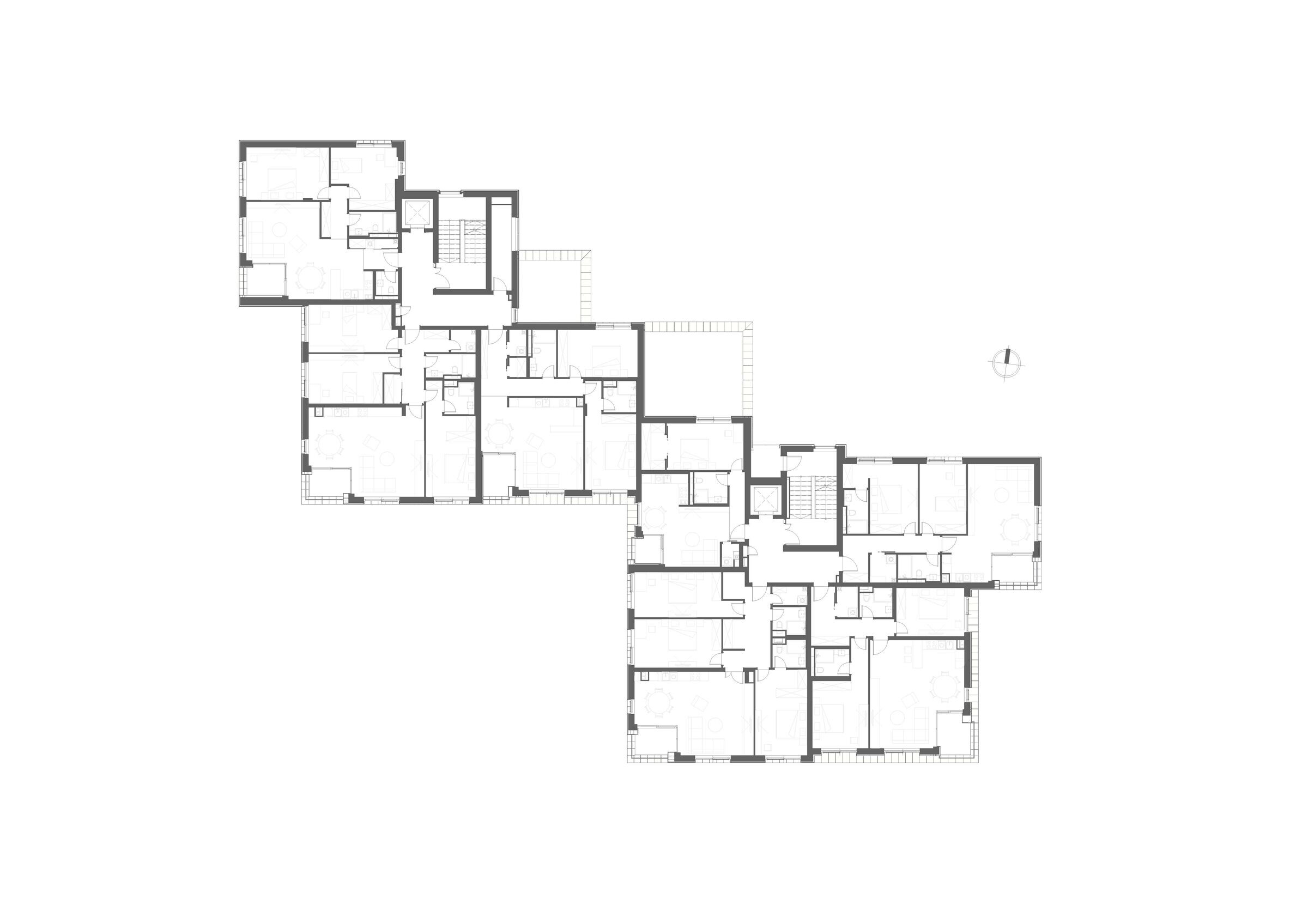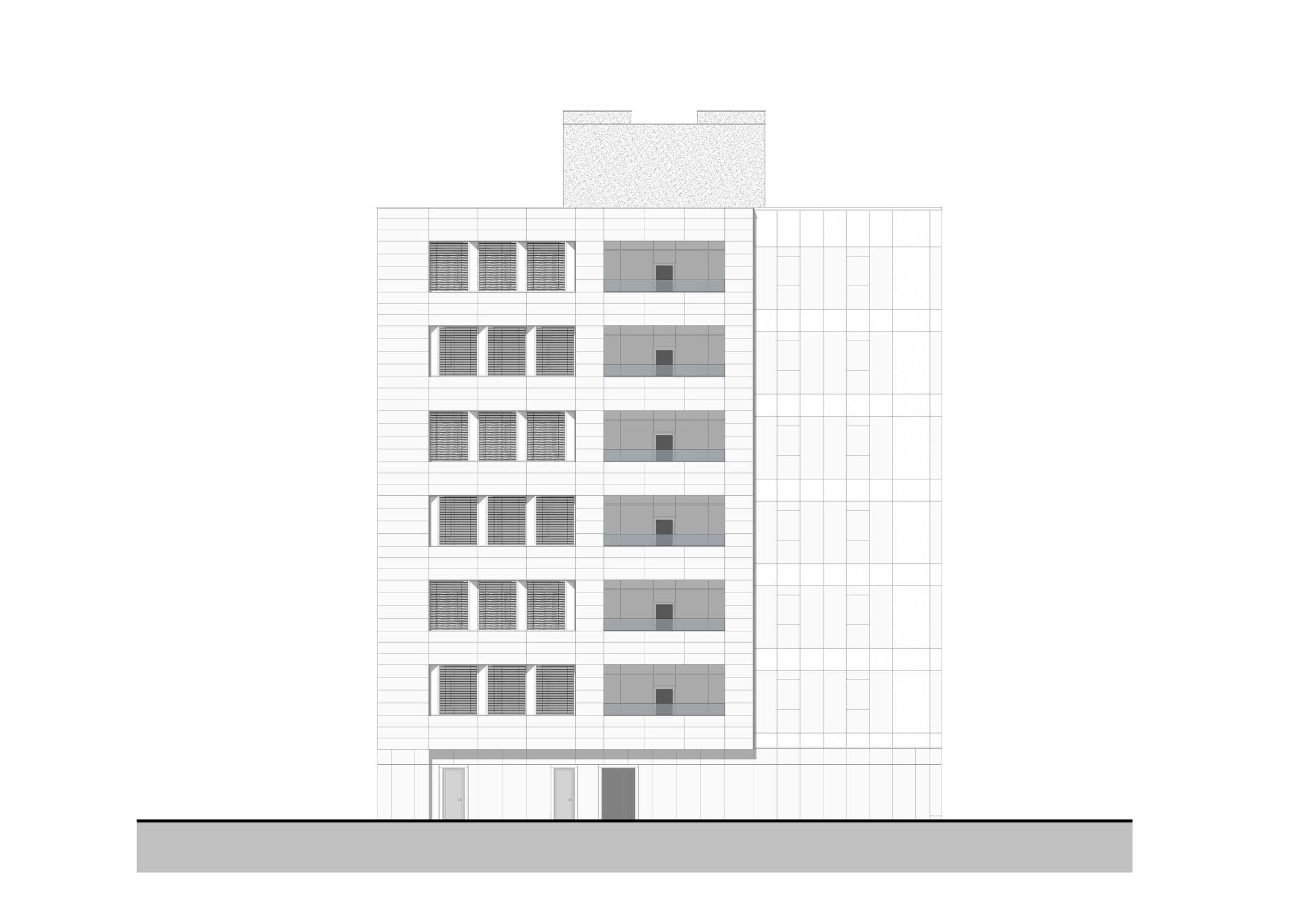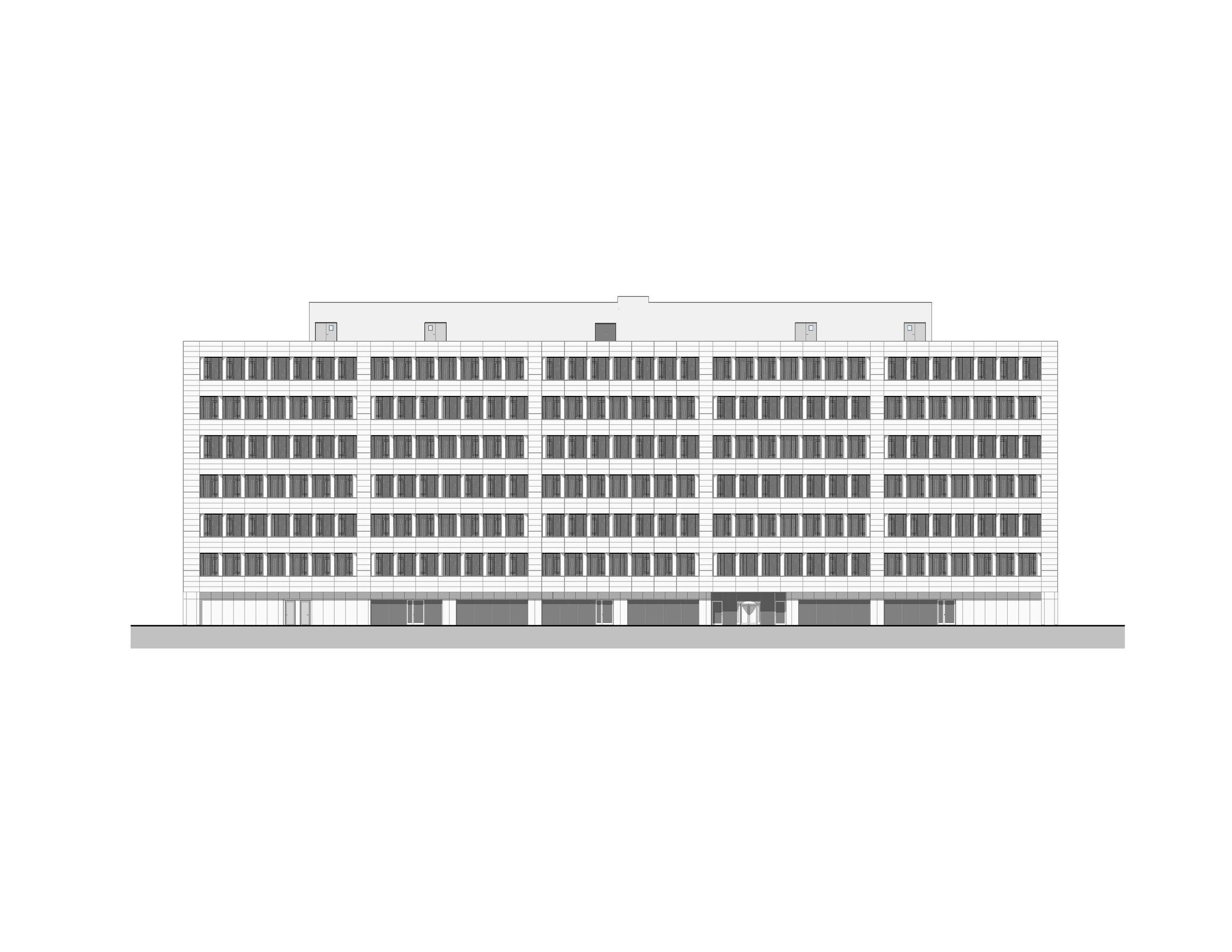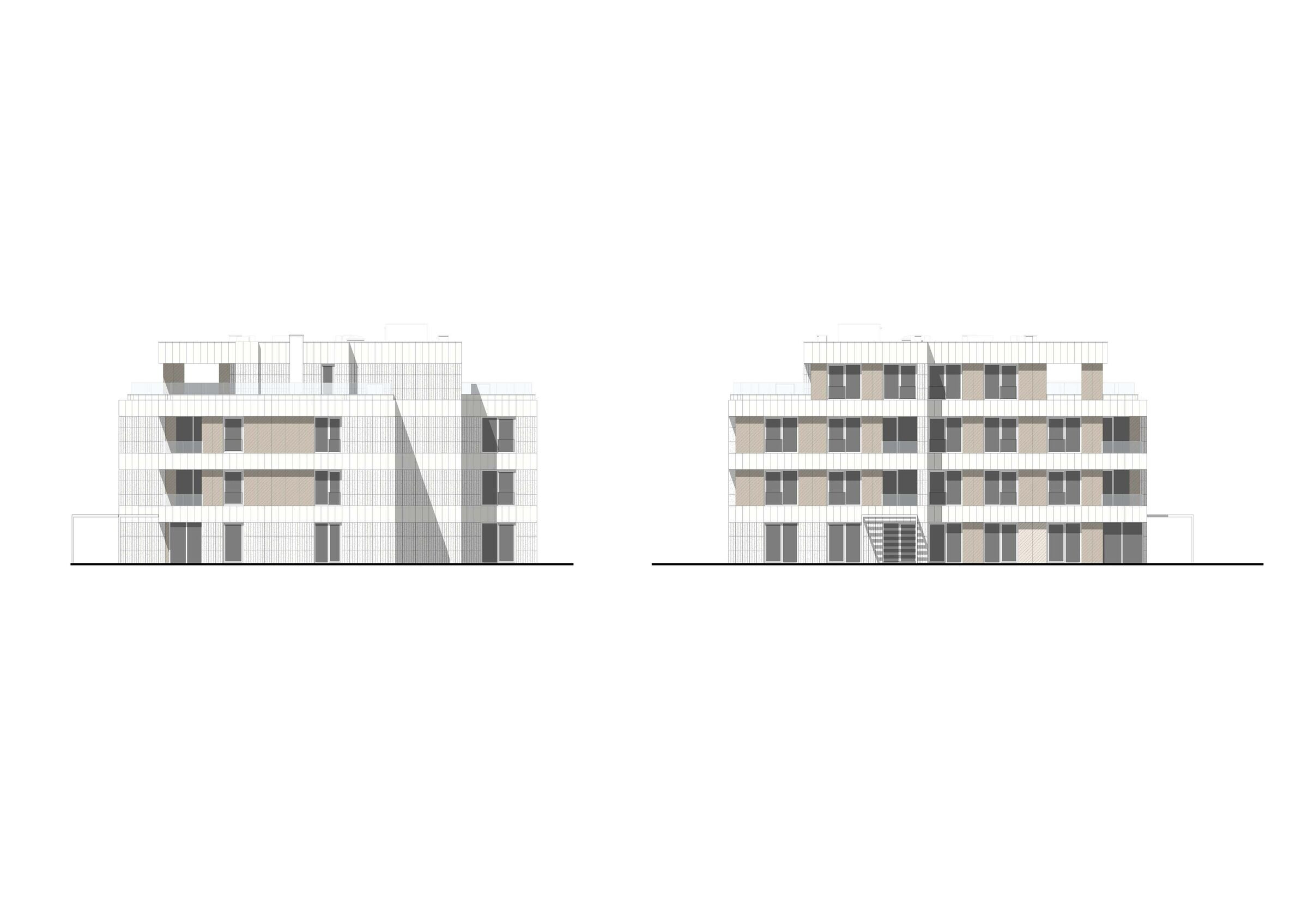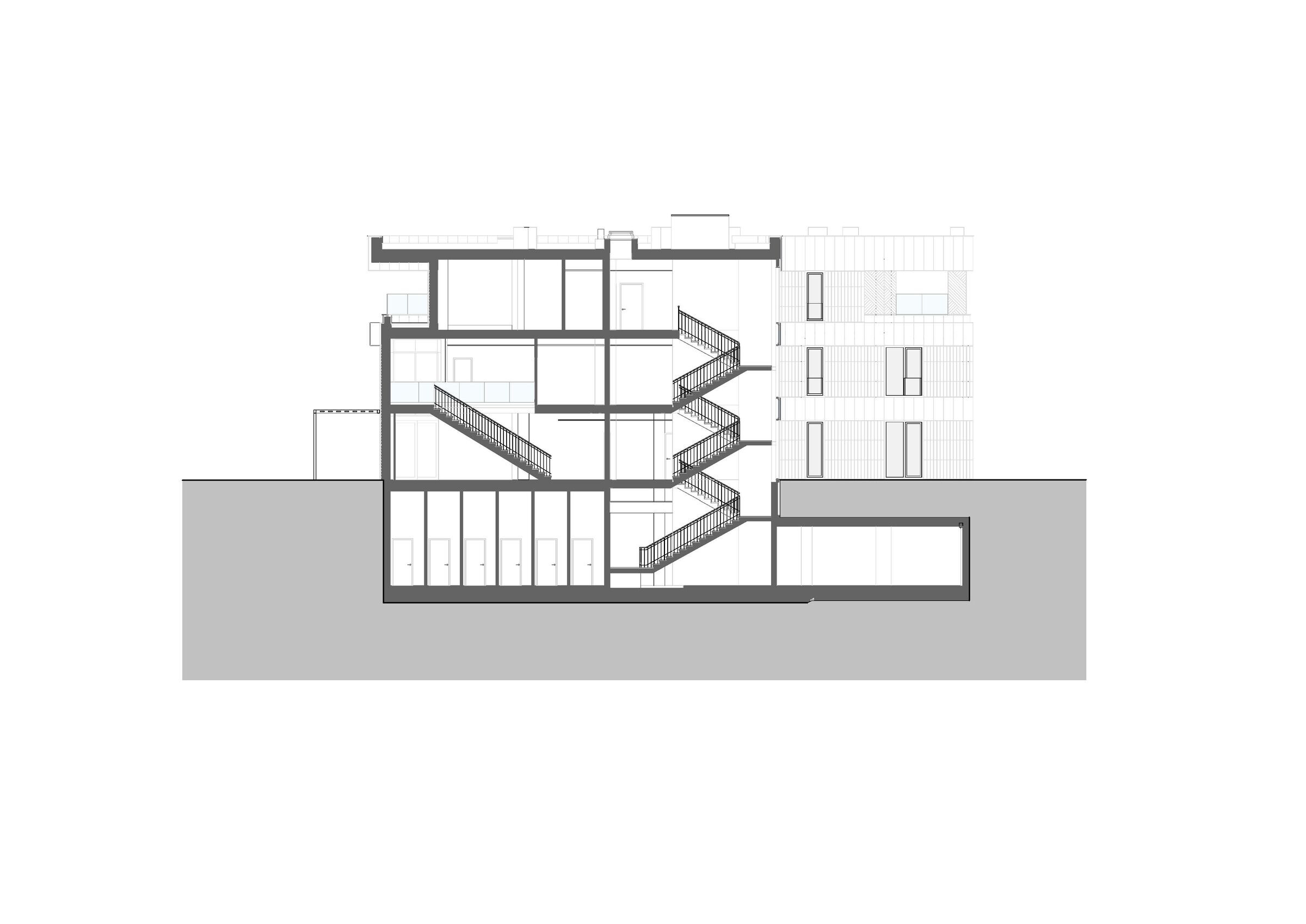GORA (meaning FOREST in Bulgarian) stands for Green Residential and Office Area complex. The concept is about creating a sustainable and inspiring city environment where people can work and live close to nature. Located on the slopes of the Vitosha mountain, near the city center, it offers a mix of high-tech business environment and multi-family residential areas. It consists of 4 apartment buildings and 1 office building.
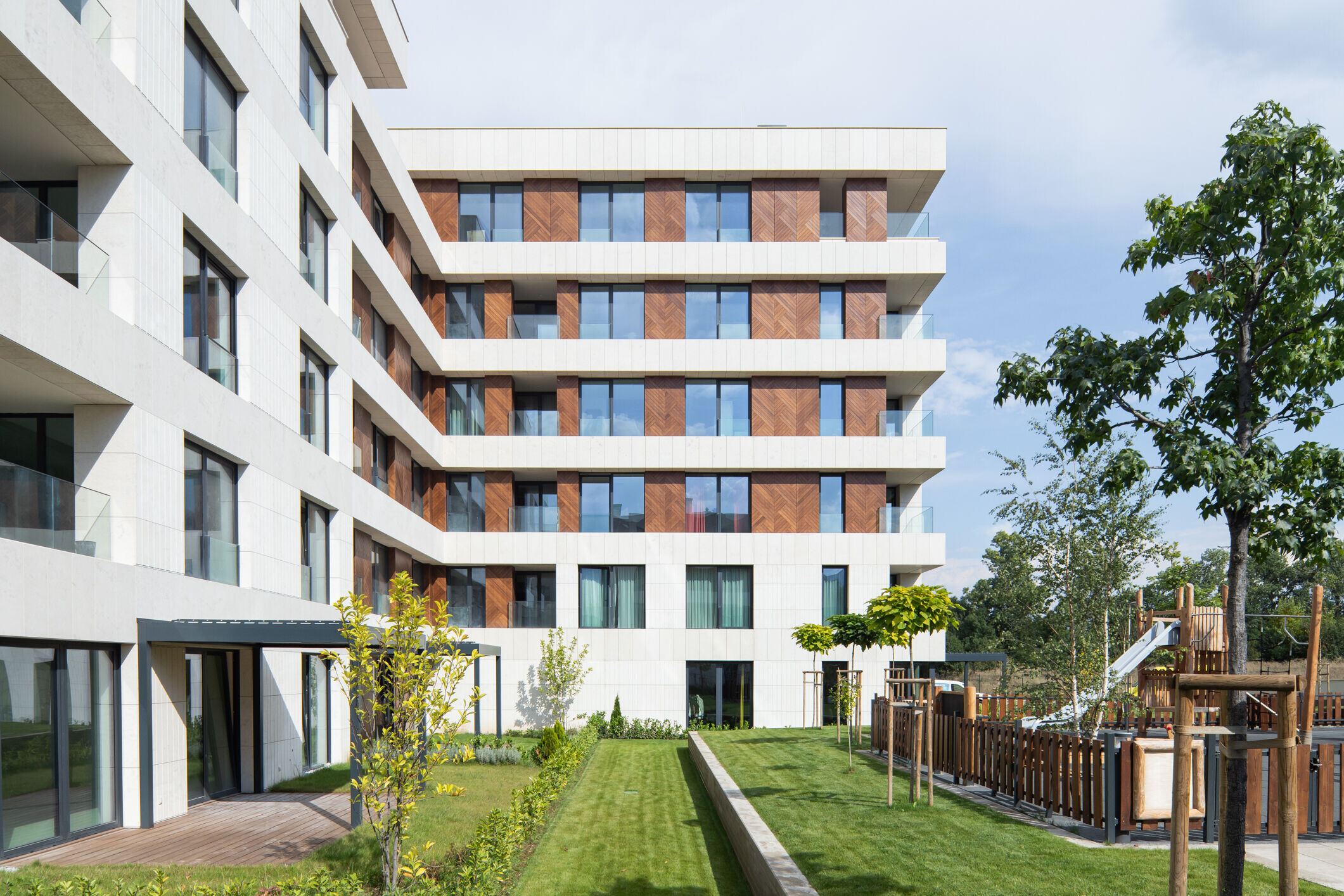
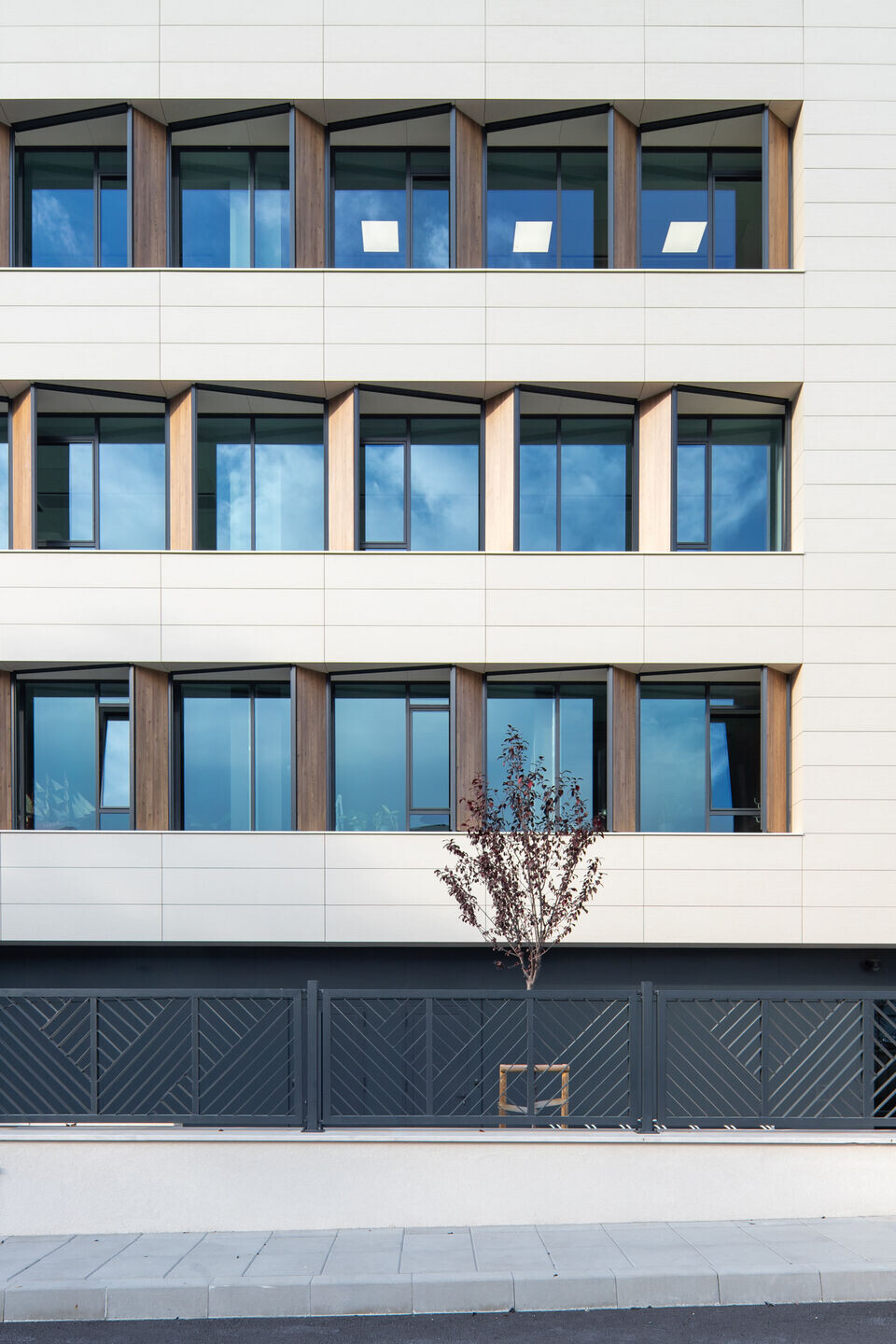
GORA like no other. Contrary to urbanized and overdeveloped cities, the project offers the opportunity to breathe in and experience nature in the city. Every element in the complex is designed to function in symbiosis with the others as a single organism like a small real "forest".

The location is the key inspiration for the architectural concept. Three of the city's huge parks almost intersect at this urban spot, defining the area and making it exclusively residential and business-friendly. Continuous synergy between the business and residential functions ensures the complex's ongoing vitality.
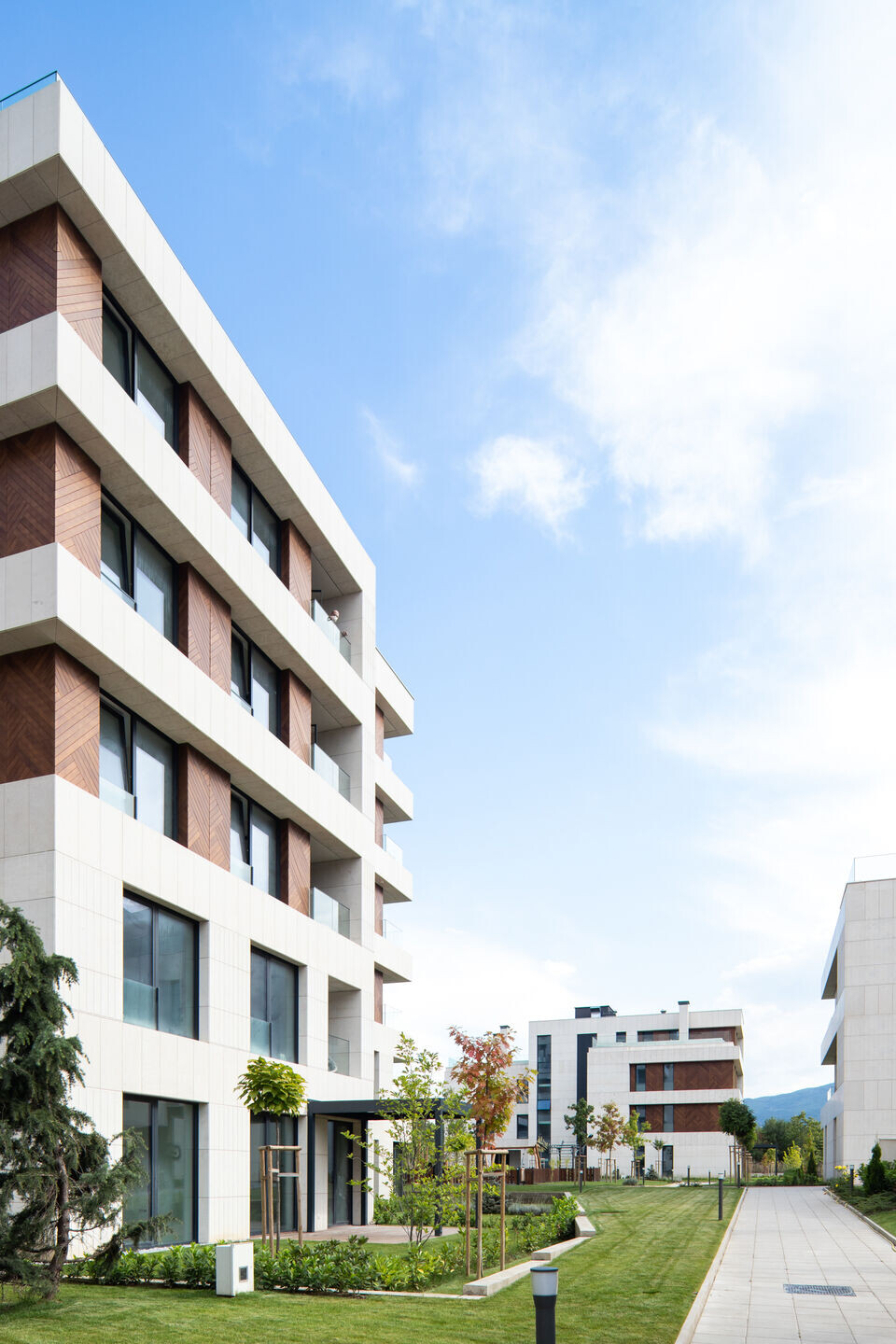
Creating a forest. The architects' concept is driven by the desire to be close to nature and blend in seamlessly with the surroundings. The design uses natural materials and various approaches to cater to the needs of the habitat. This includes using local resources, providing electric power to cars, and collecting rainwater for irrigation. Taking inspiration from the environment, 412 trees have been planted on the site. A lasting legacy was a priority for the architects.

All apartments have favorable exposure, facing south, southeast, or southwest. Using the Sun's light to guide the day is an easy way to feel the natural rhythm of the day. Floor-to-ceiling windows are present in every exterior zone, and large loggias open to glass showcases.
With four residential buildings located very precisely, and rising in steps from 3 to 6 floors with a panoramic view, each home provides panoramic views from every floor.
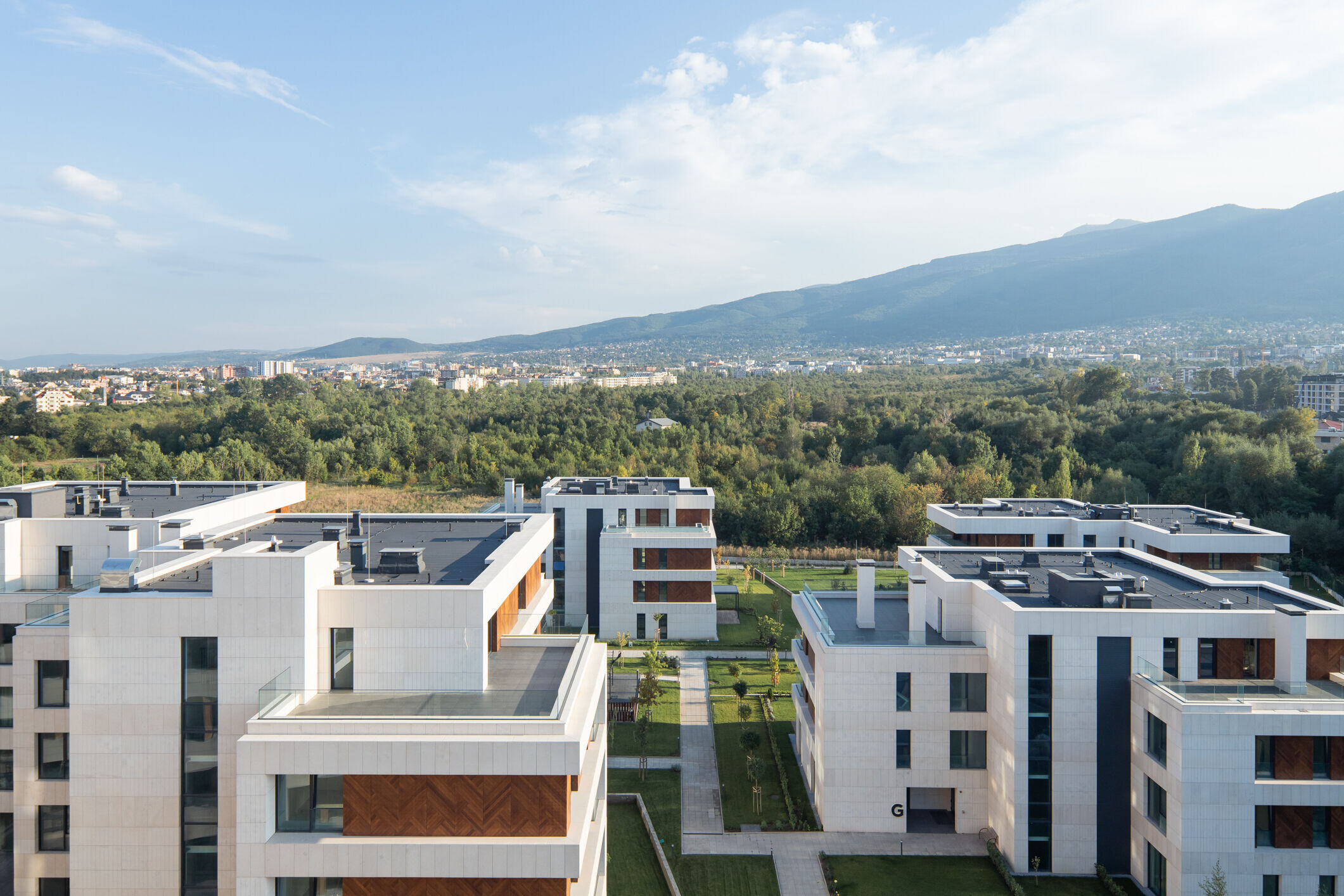
There are 62 spacious apartments. They vary in units with two and three bedrooms, ground-floor apartments, and maisonettes with courtyards, and on the top floors, there are apartments with large terraces. Sustainable living is pursued through modern comforts. The facades are ventilated and "dressed" entirely in natural materials, insulated by 14 cm stone wool.

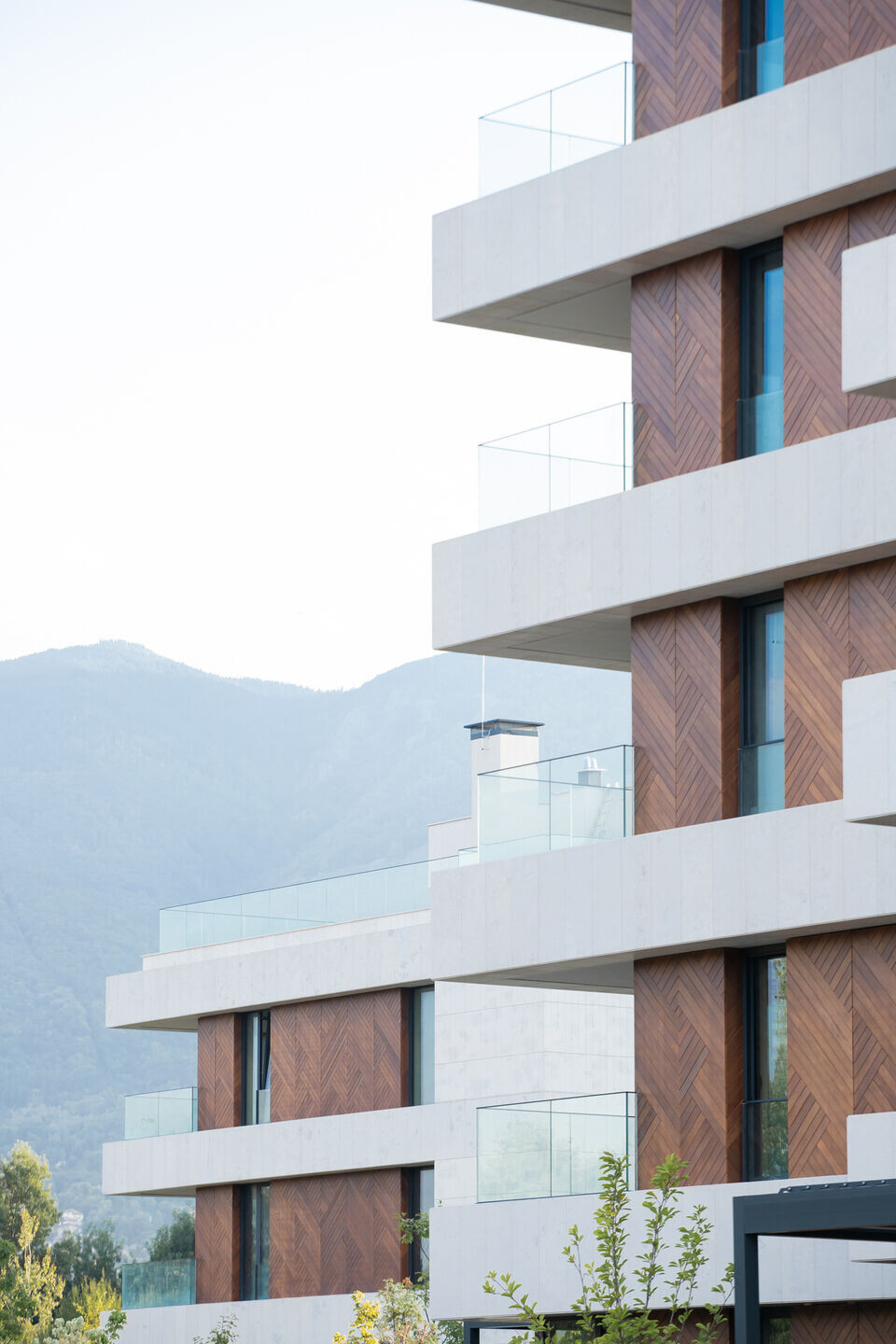
The office area is named Business Center GORA. The modern building is standing at the entrance of the complex and serving as a guardian protecting the residential part from the city noise. As the façade has two faces, it contributes to the complex's dual functions. North of the building, the facade is completely glazed, elegantly minimalistic. South of the building, it is covered with large-format ceramic tiles, corresponding to the design of the residential area.
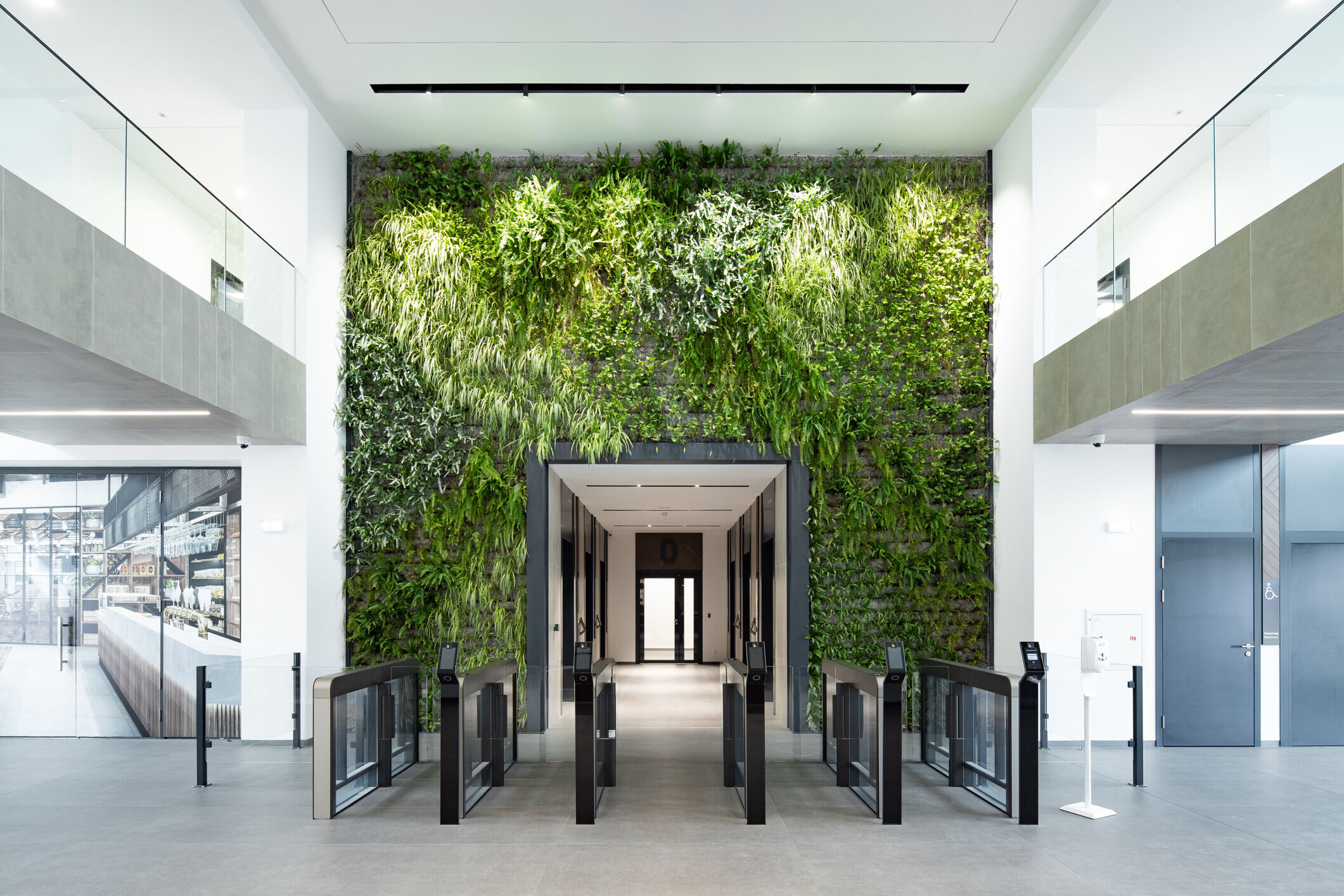
It offers open office spaces as well as small individual units, a co-working space, an elegant lobby, and a restaurant. Building design is aimed at providing sustainable and comfortable working environments. Platinum LEED certification has been awarded to it.
