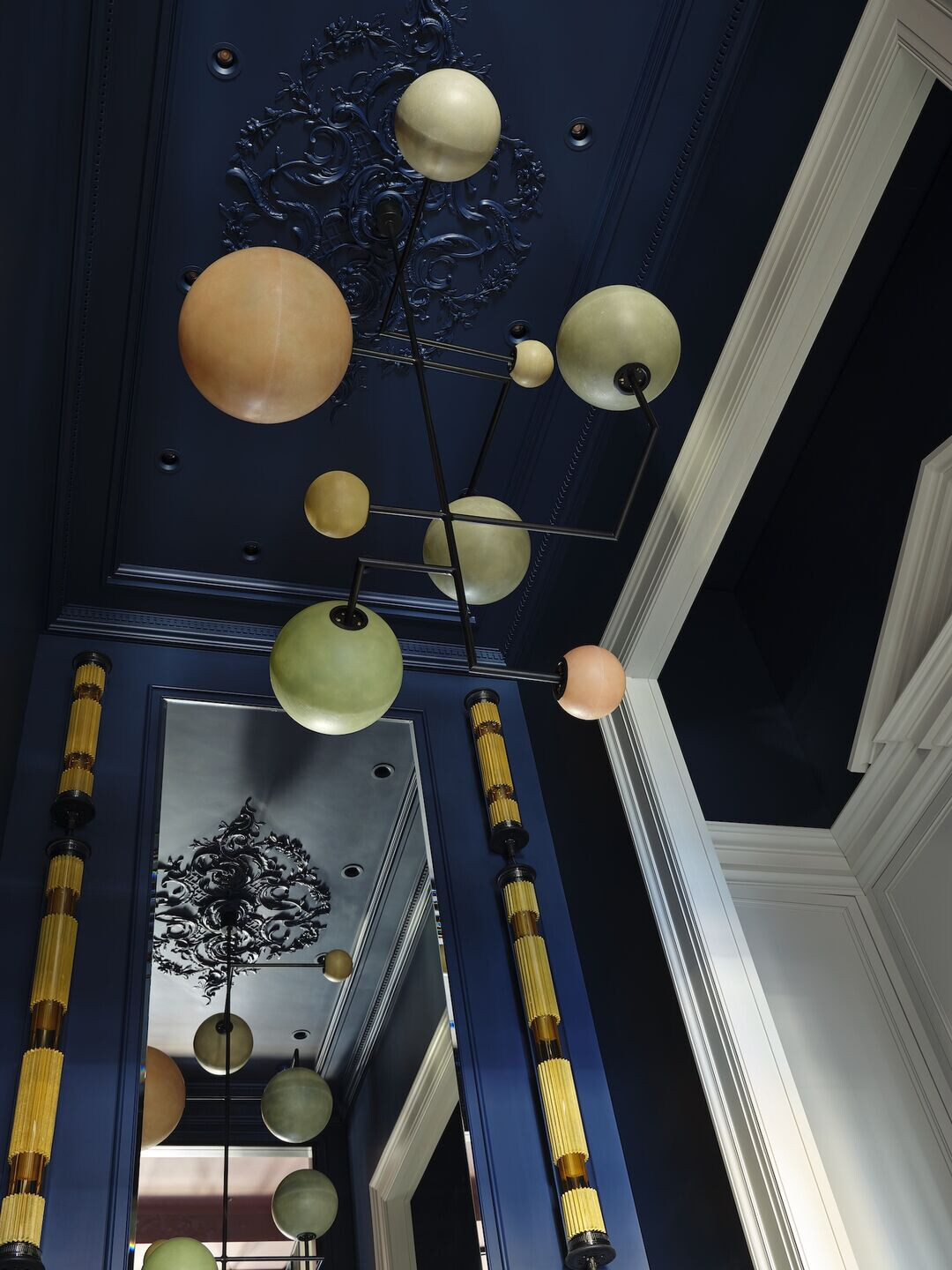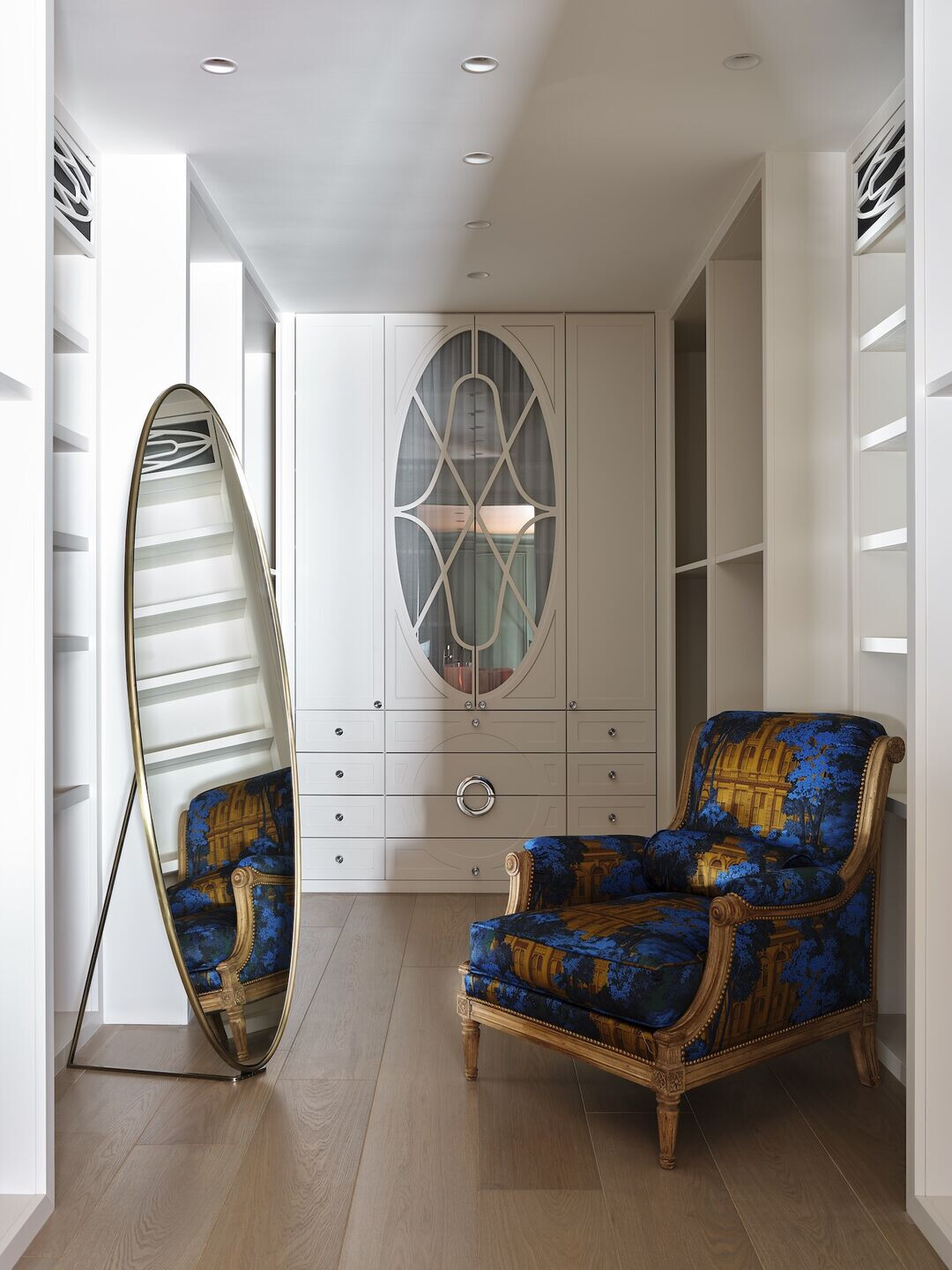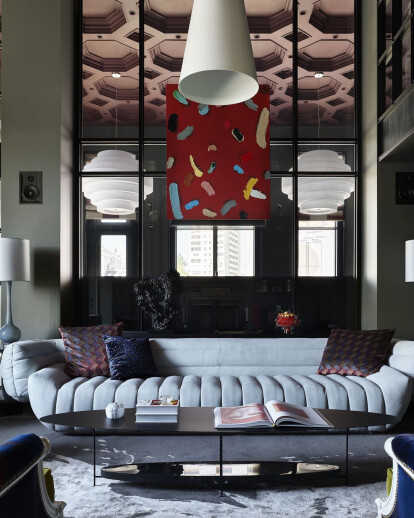My clients wanted their apartment to be extraordinary and have expressive character. They spent a lot of time in search of space with big impact. They love art, they travel and read a lot and they believe that apartment is not just a shelter from the cold outside. What’s more important it is the way to express their personality. They asked for color, patterns and bold mix of fabrics.
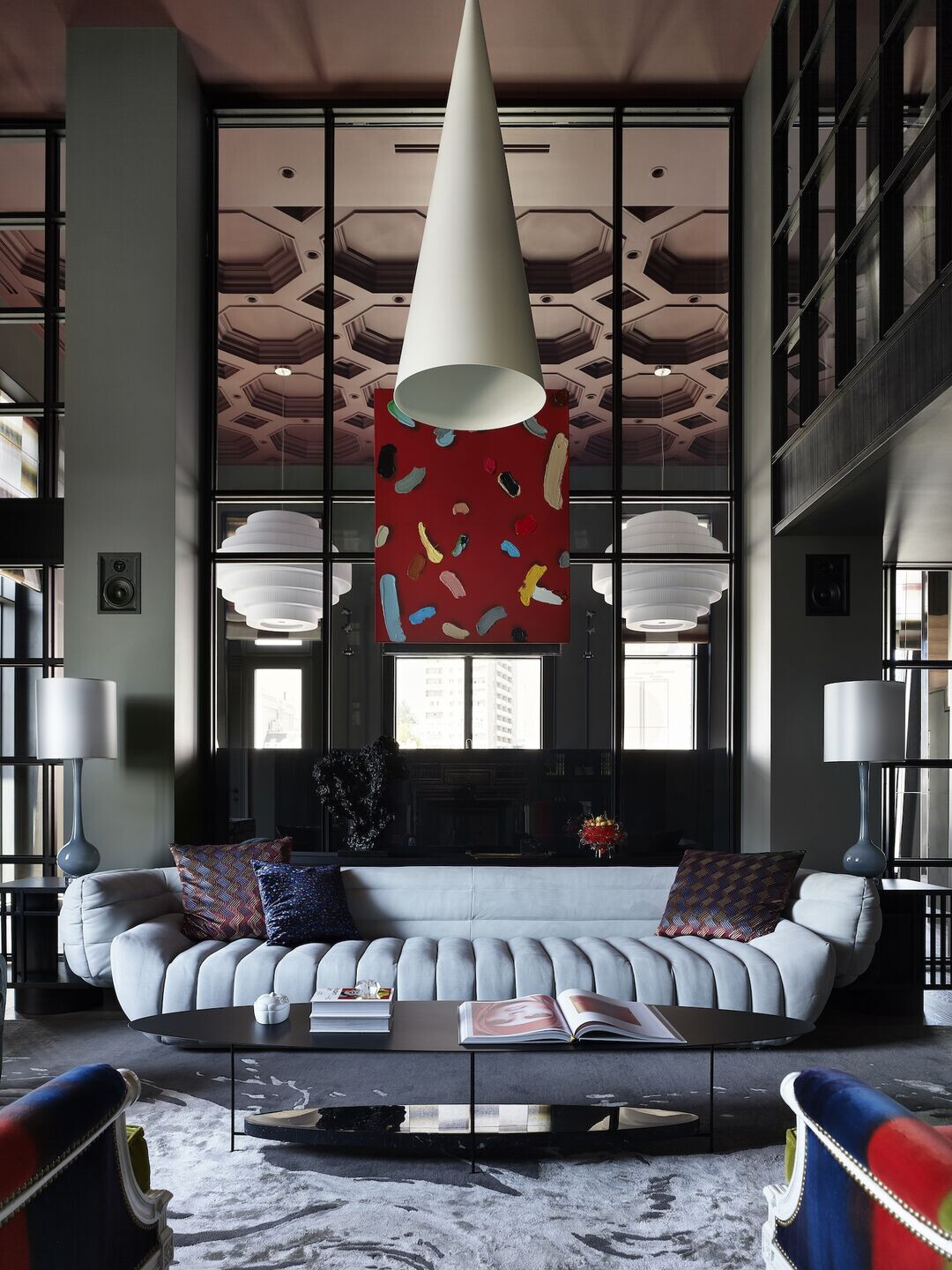
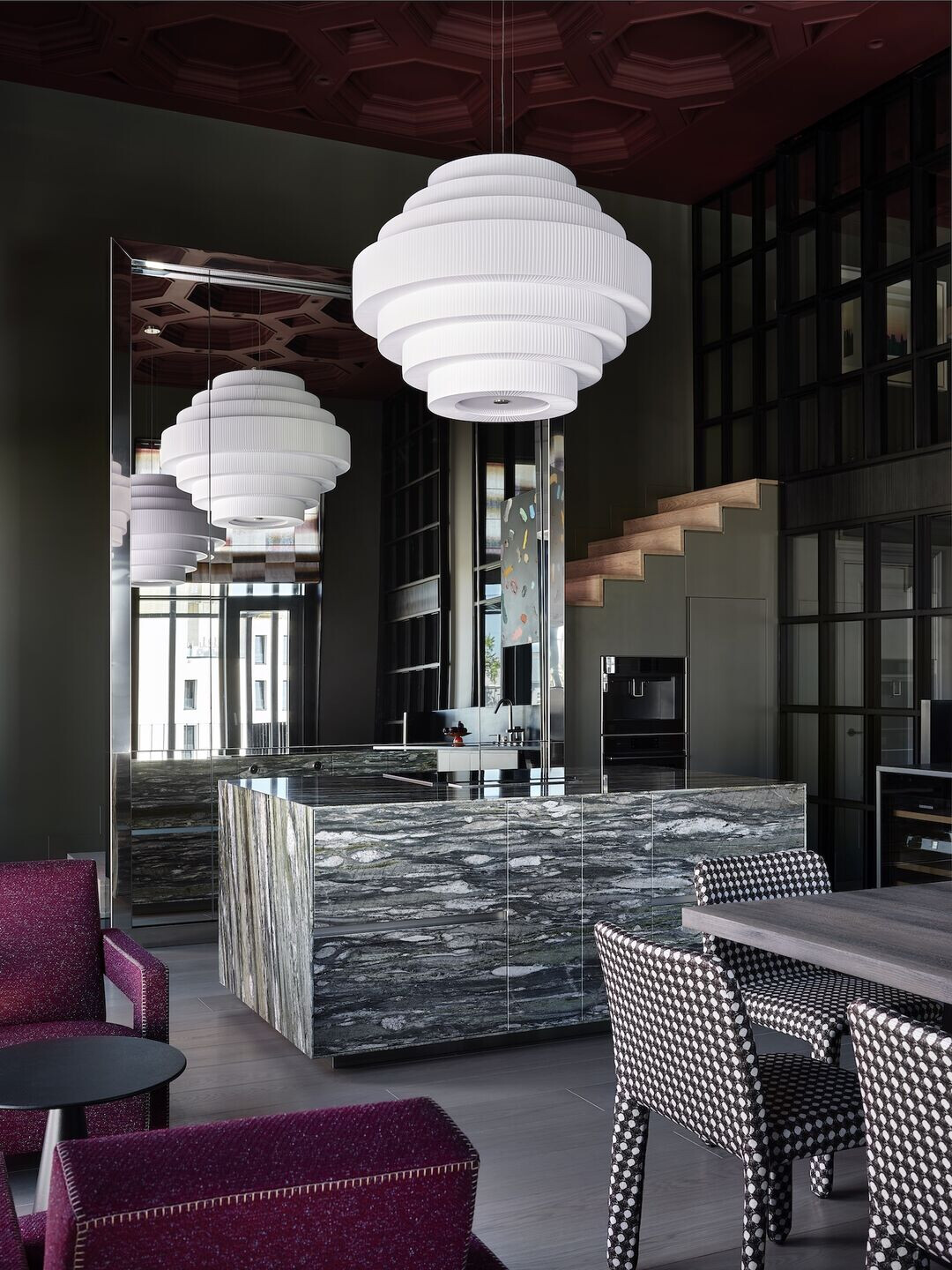
I had to consider the context of a modern building with very strong architectural idea and I clearly understood that everything in this interior will be constructed ex novo. But I wanted to create a design based on complex mix of styles and eras - for me it’s the only way to reach one-of-a-kind individual interior design.
I was so impressed by the proportions of the space in general and ceiling height in particular so I wanted to highlight ceilings and to make a bold statement. So I added in kitchen and in daughter’s bedroom coffered ceilings and painted them in bold colors. I was inspired mostly by work of Borromini in church San Carlo alle Quattro Fontane in Rome. This mix of baroque architecture in industrial inspired building is something I really proud of. A huge amount of work was done to find the right proportions, to draw all the paster profiles and to integrate all the necessary modern engineering systems into the caissons.
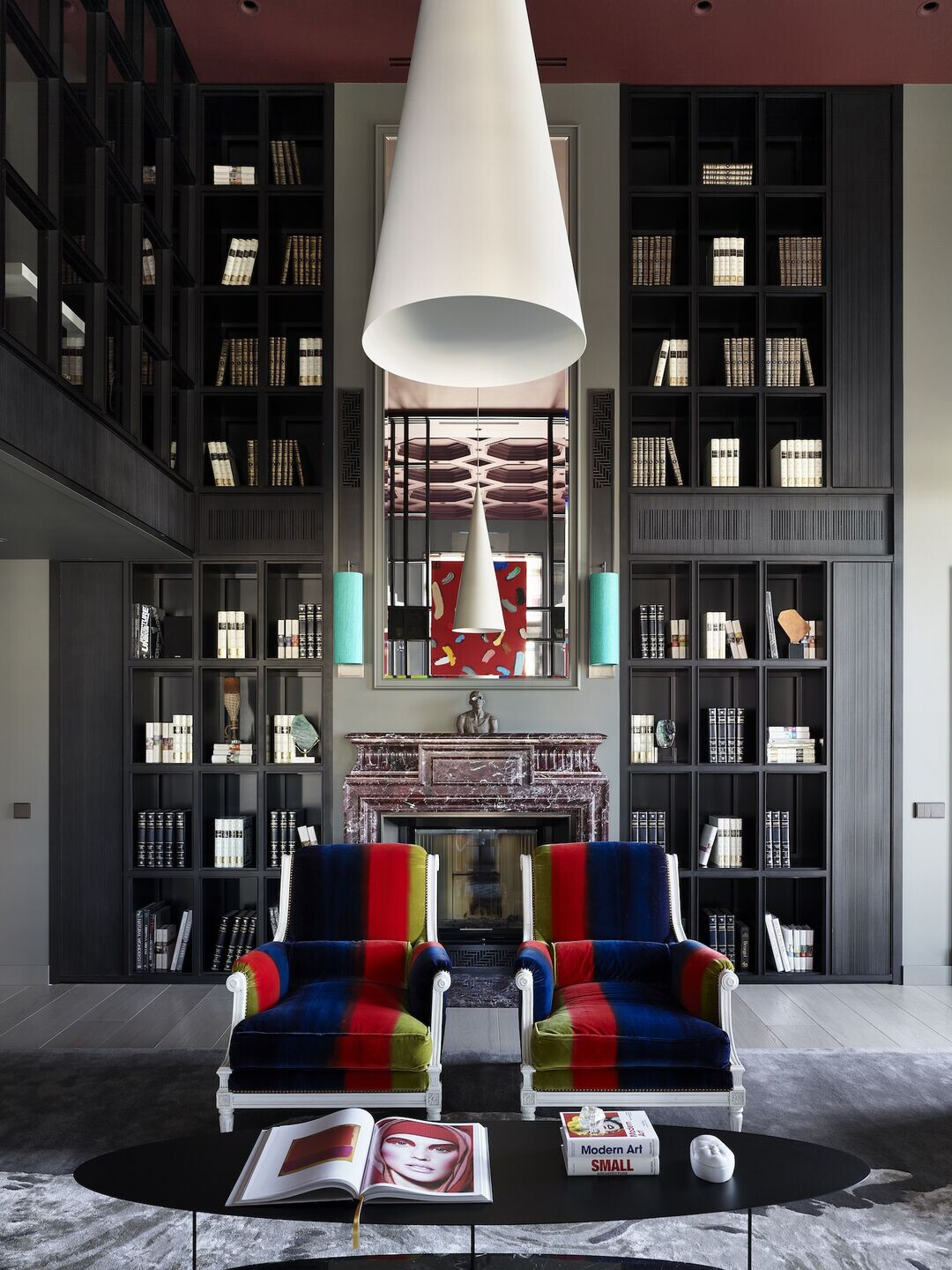
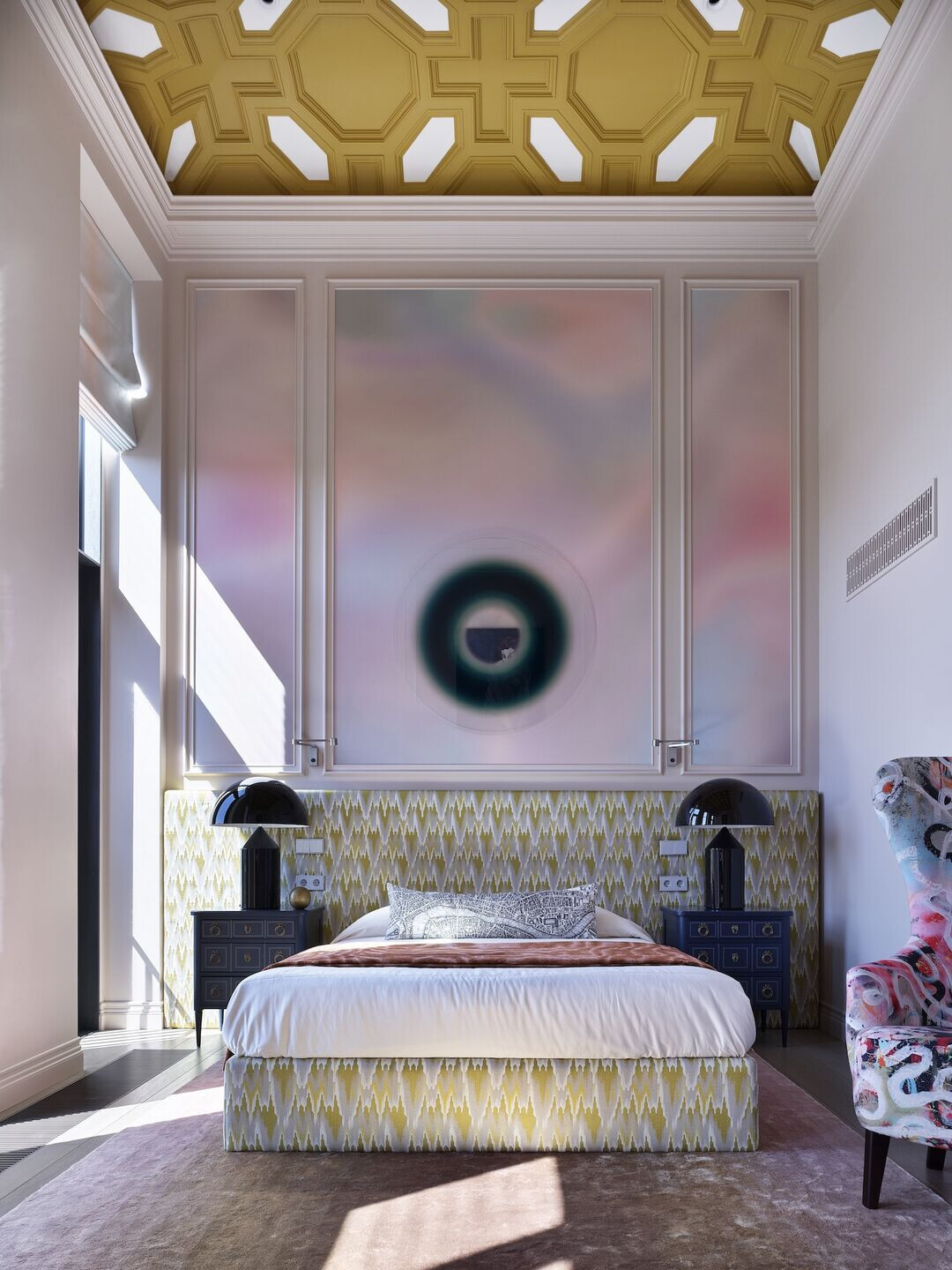
Also big challenge for me was the idea of my clients that their kitchen shouldn't look too obvious and shouldn't look too boring. That is why I decided to split the kitchen into several blocks — main and the most spectacular object is a kitchen island with integrated hood, oven and a cooktop. It’s made of marble — not only the countertop, but all the facades also. it looks like a real block of precious stone and the same time its practical enough. Second part is integrated fridge and coffee machine — I wanted them to be hidden and not visually dominate in the room. The third block is a large piece of furniture that contains the sink, dishwasher machine and wine fridge. It is the same color with walls and it looks more like a big sideboard and it divides the kitchen from the living room — so you cannot see something you don't want when you relaxing near by the fireplace.
The other great piece and a great challenge in a kitchen/dining area was a huge custom made mirror with stainless steel frame. It’s10ft tall and we made big amount of samples before we found the right technology to produce it.
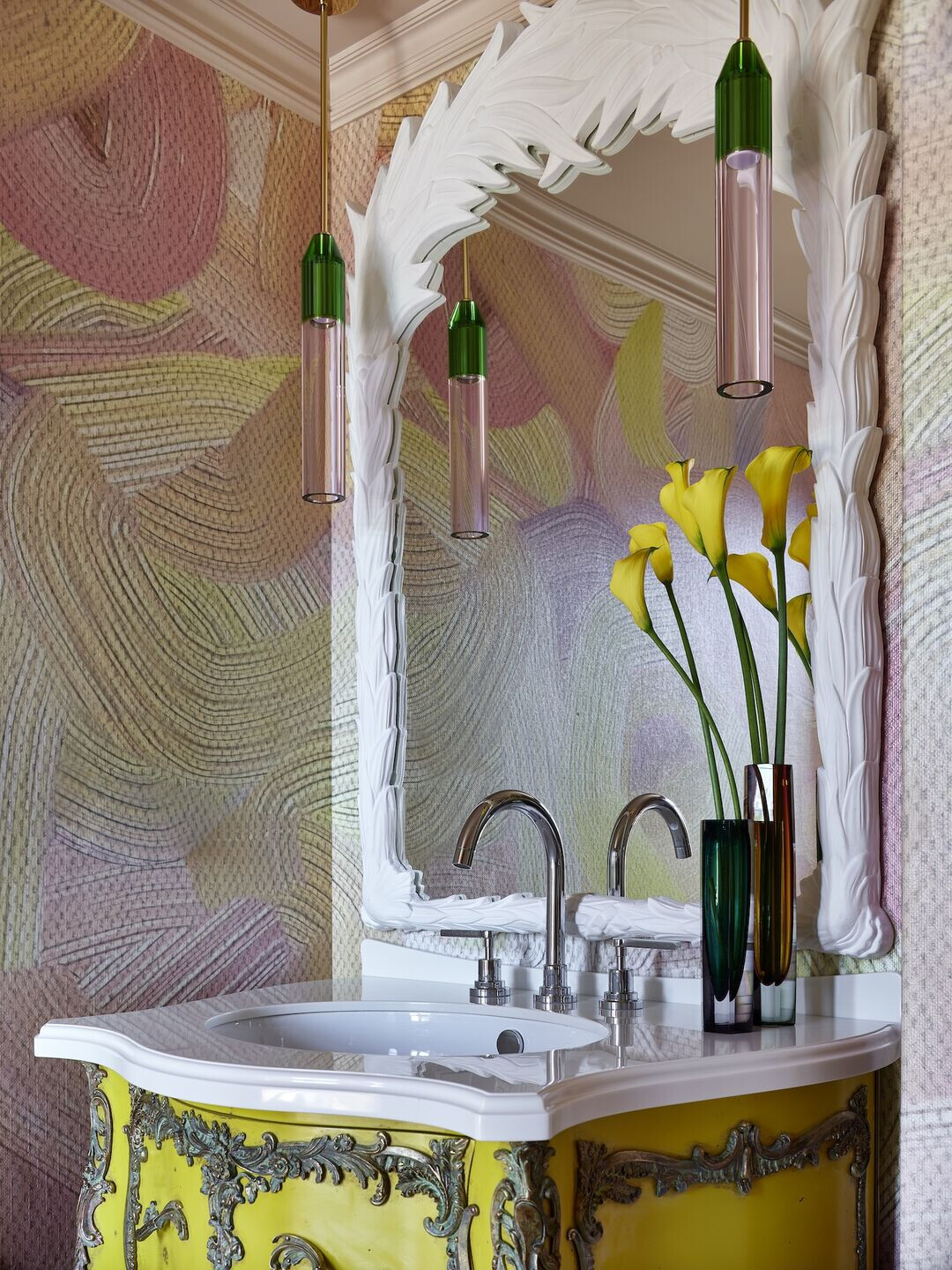
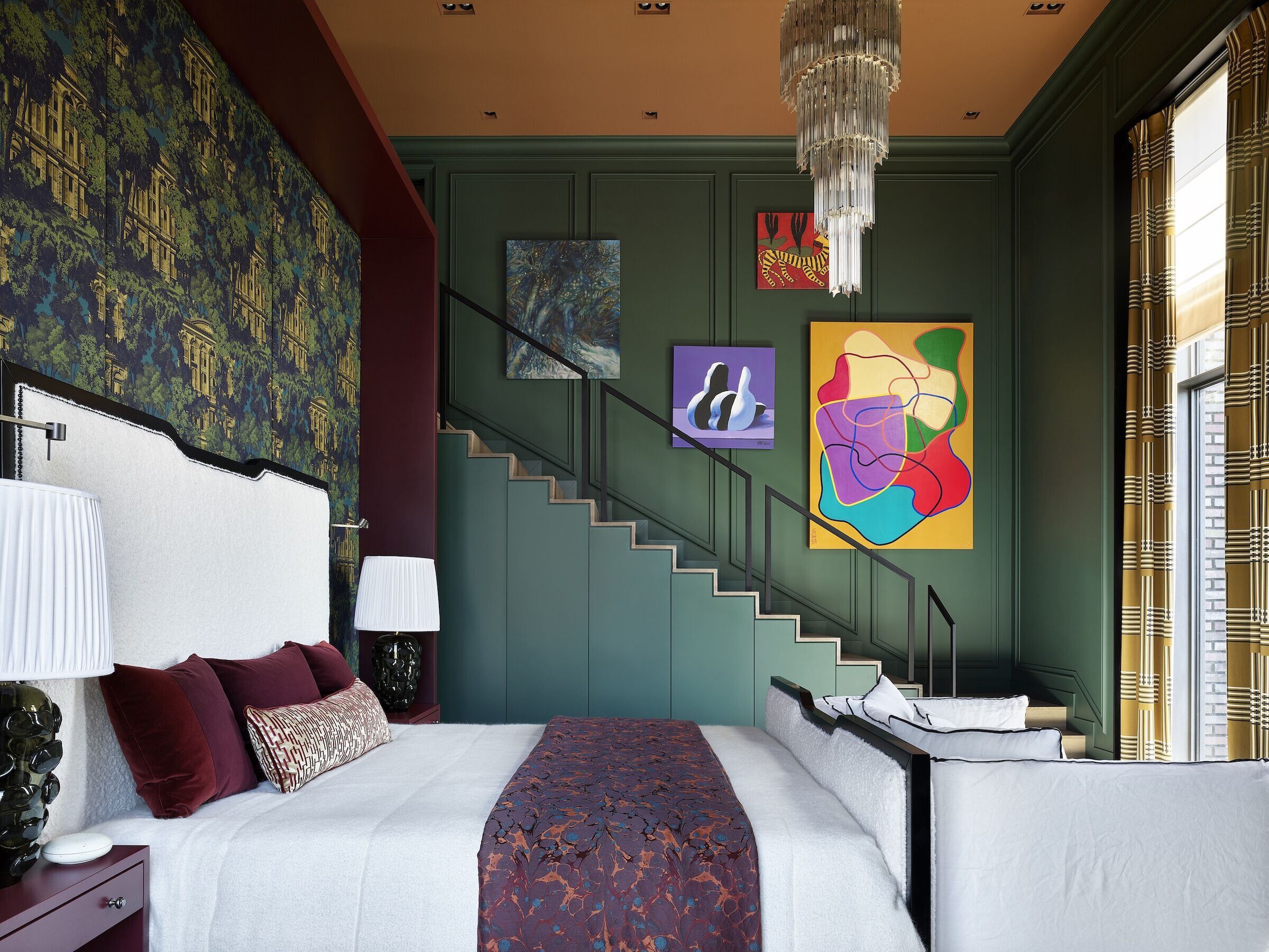
In my design I made such a big focus on architectural ceilings and bold mix of fabrics, so I decided to use very simple materials - just painted walls and natural wood for the floors. Floors in the entrance hall are made of cement tiles.
For ceiling of rooms with lower height I used patterned wallpapers - I love how it works.
In daughter’s bathroom I used wallpaper with a print of huge paint brushstrokes— even in the shower. They are special wallpapers — they called Wet System by Wall and Deco.
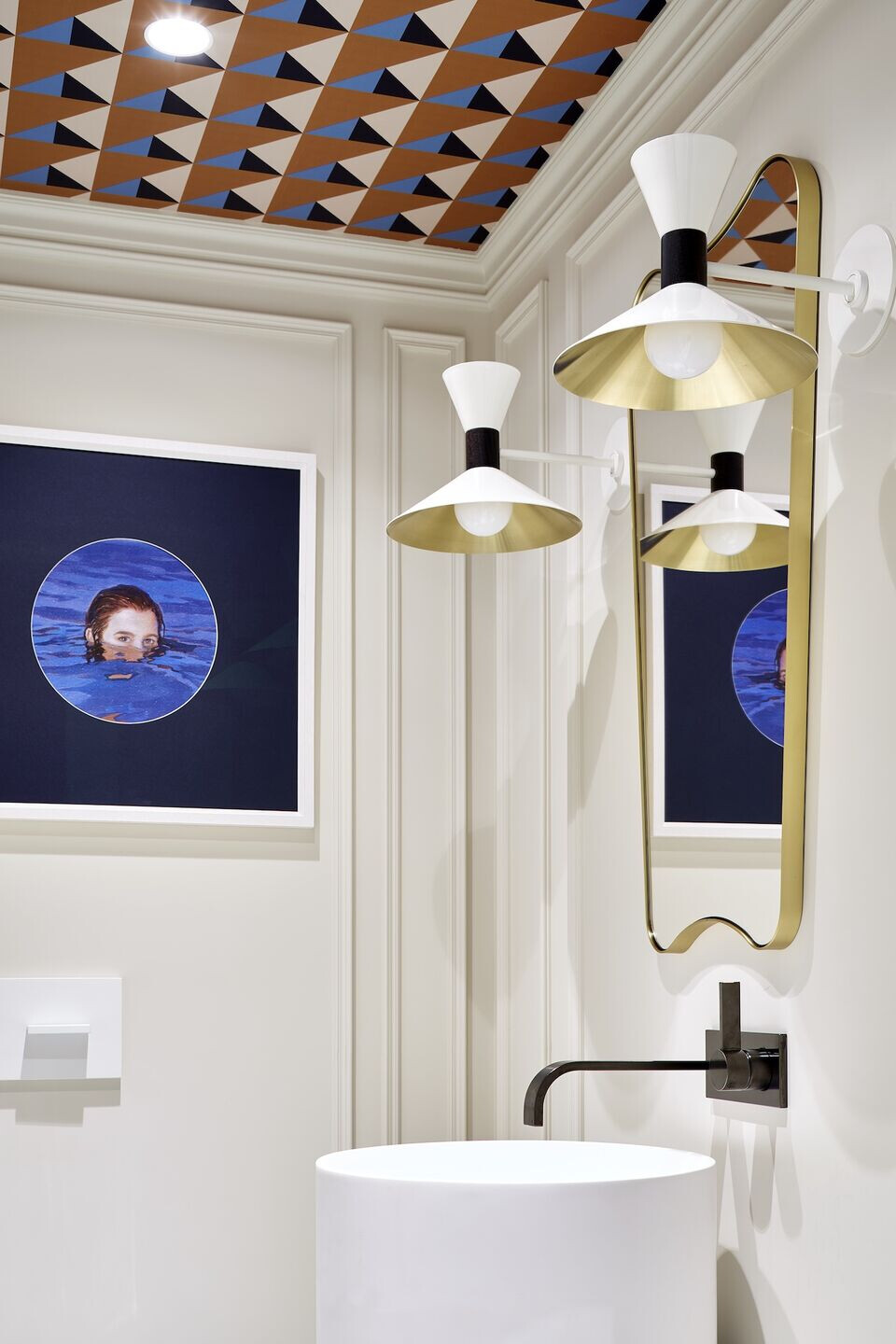
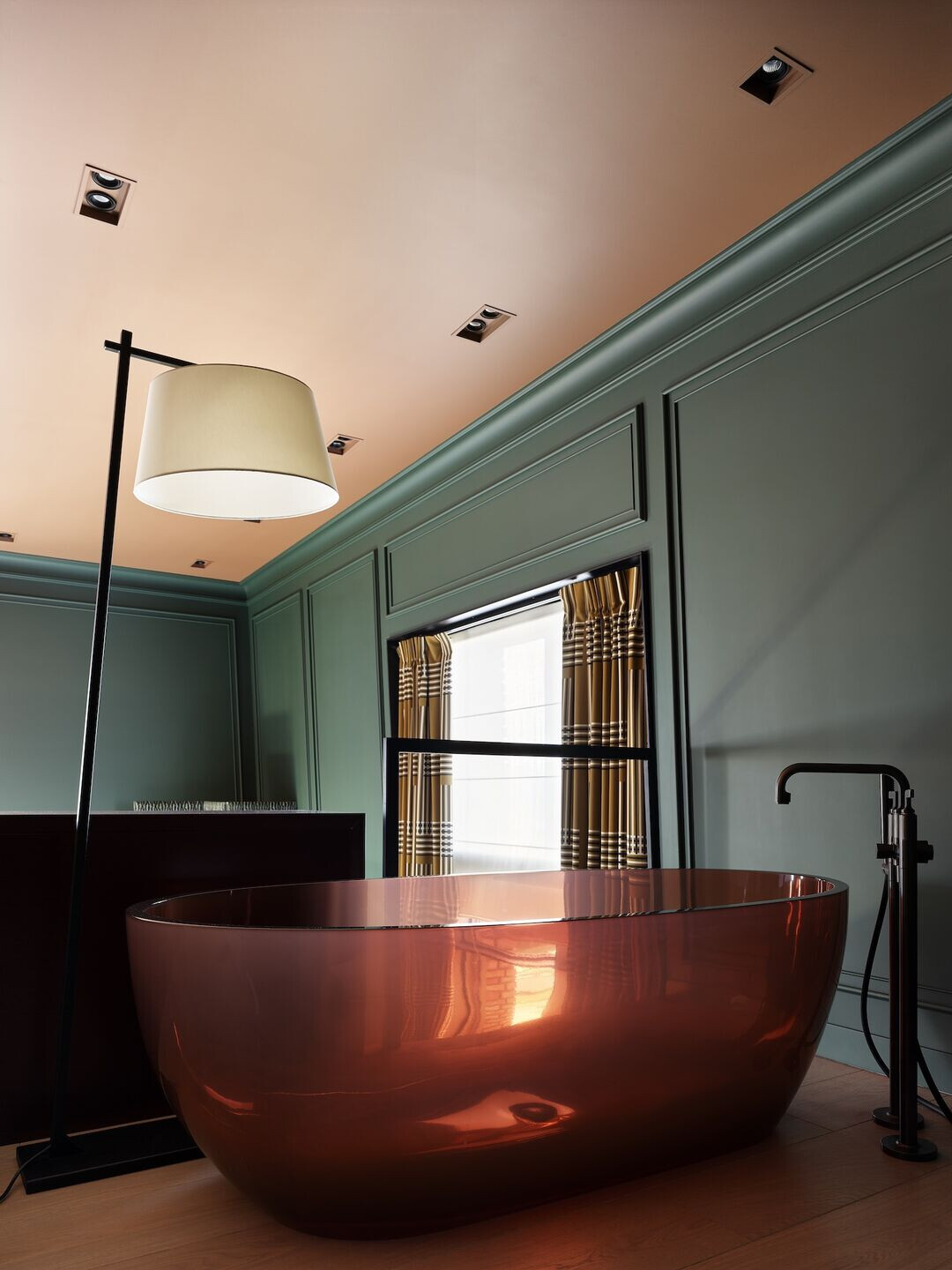
In master suite we used custom made blue terrazzo for the shower walls and countertop - it plays great with fabrics I used in master bedroom.
Also I used a lot of big mirrors - not only because my client loves them, but also because they work great by transforming the space of rooms.
The real jewel of kitchen space is a big kitchen island with stone facades by Strasser Steine.
To highlight the beauty of windows I used metal to frame window openings.
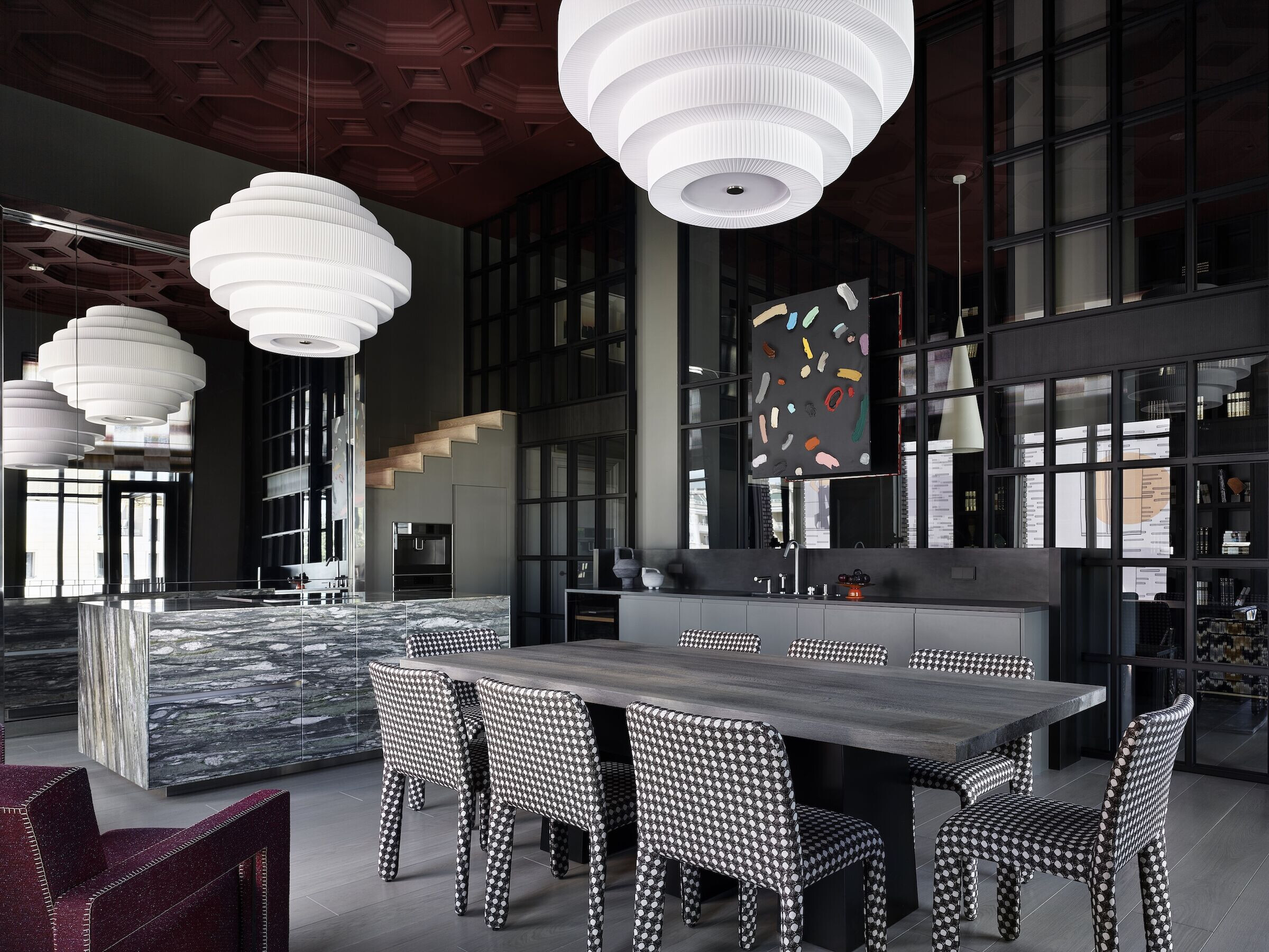
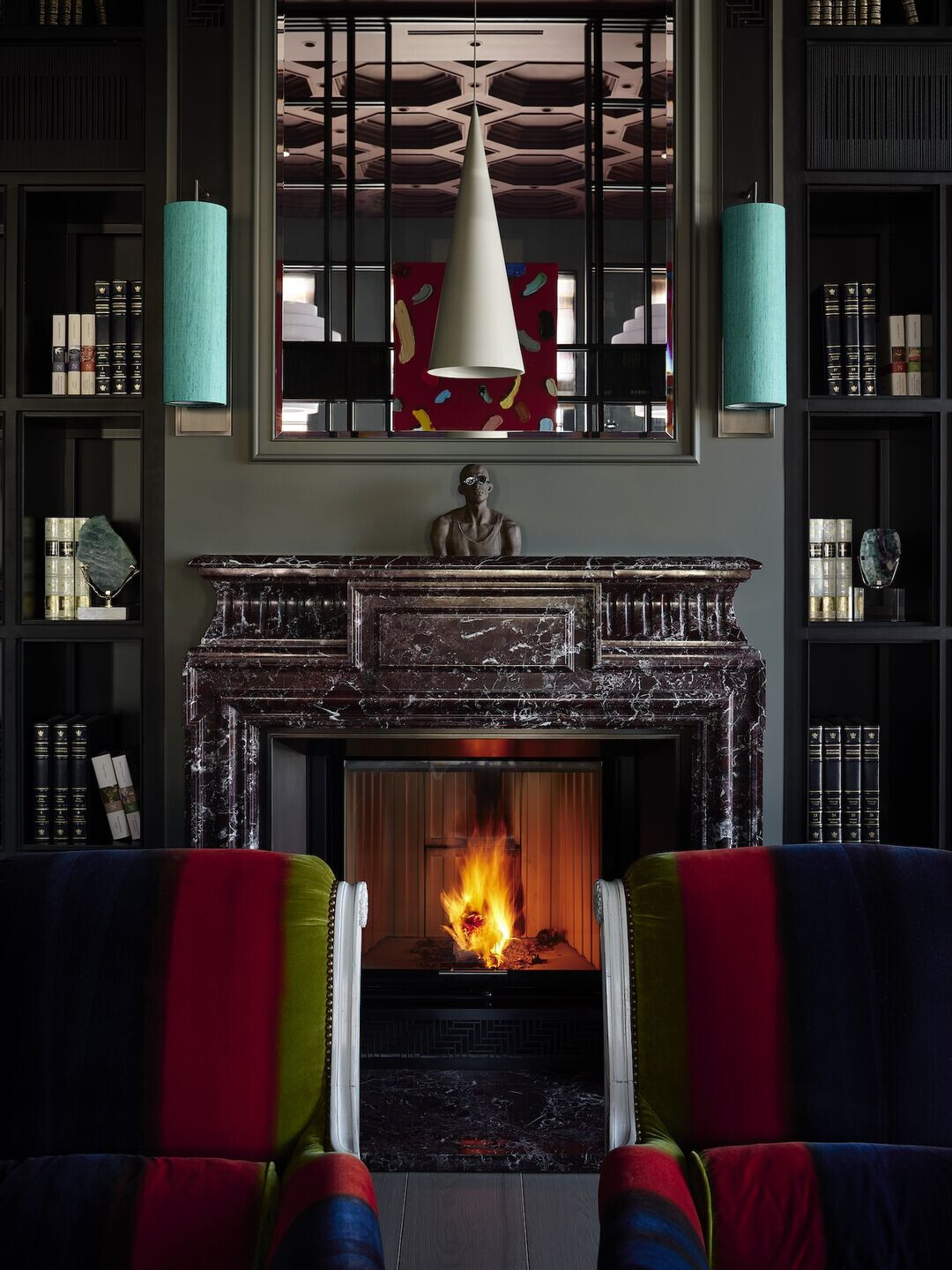
Team:
Designers: Well Done Interiors
Photographer: Sergey Ananiev
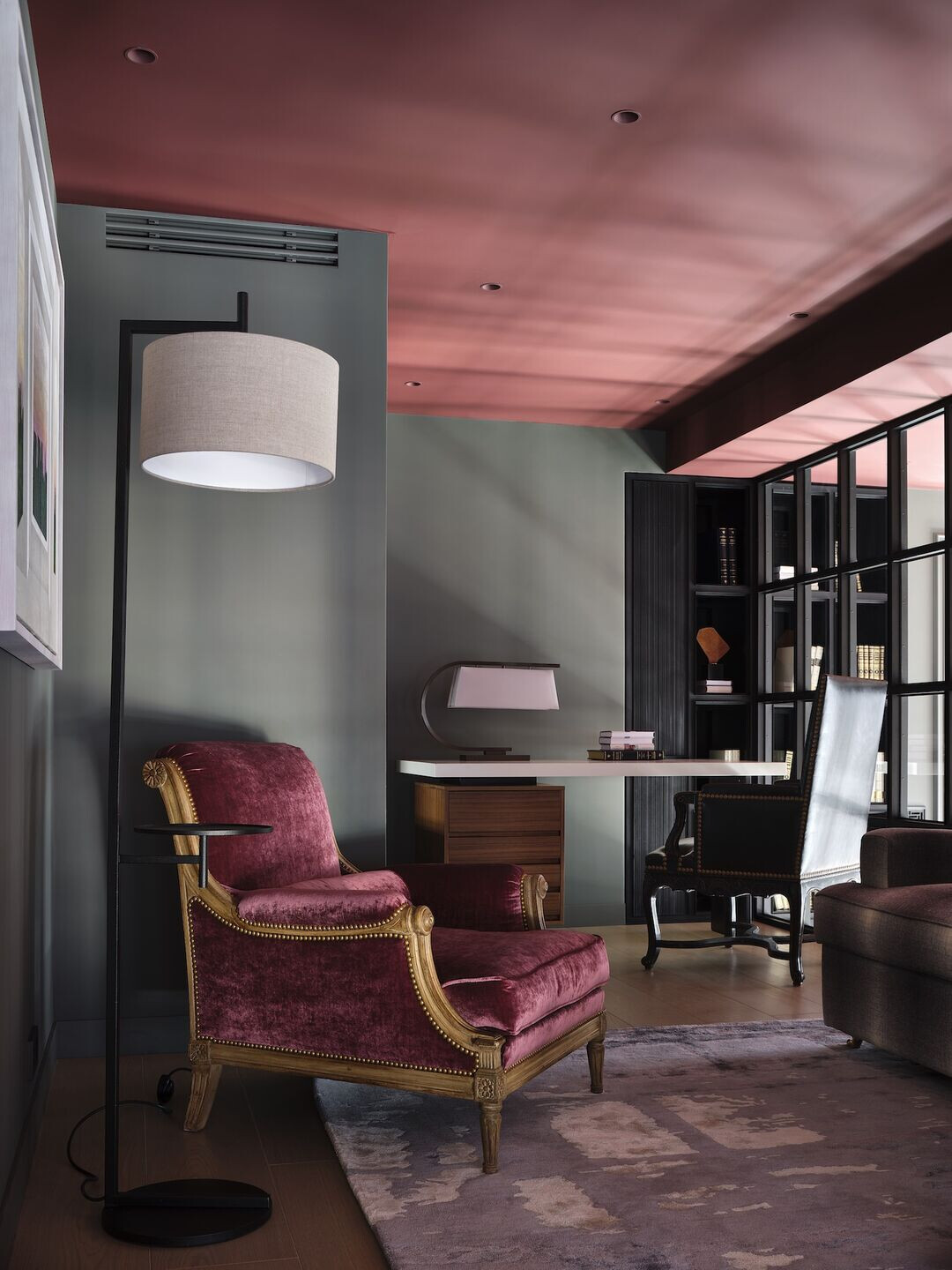
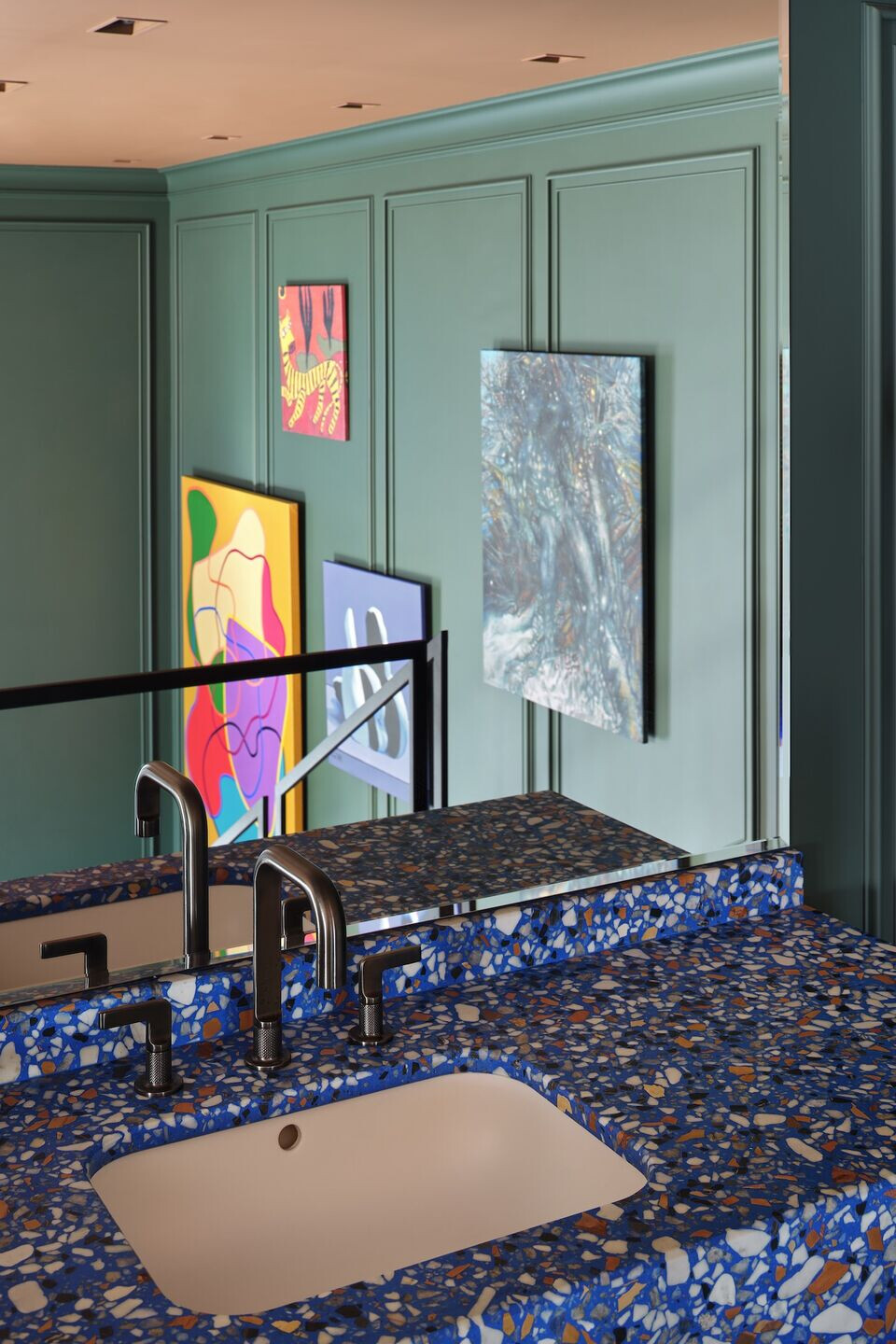
Materials Used:
Flooring: engineered wood, cement tiles – custom made
Doors: Atribut
Wallpapers: Wall & Deco, Jupiter 10, Drop it Modern
Interior lighting: pendants/kitchen - Bover, pendant/living room - Wastberg, table
Lamps - Porta Romana, Oluce, sconces/powder room - Allied Maker, Viabizzuno, master bedroom chandelier - Bella Figura
Interior furniture: sofa/hall, armchairs/living room - Moissonier, dining chairs - Molteni, armchairs/kitchen - Cassina, sofa - Baxter, dining table - Riva 1920, kitchen island - Strasser Steine, master bed – The sofa and chair company
Master bathroom: custom made terrazzo by Lick my brick, faucets - Gessi, bath – Antonio Lupi
