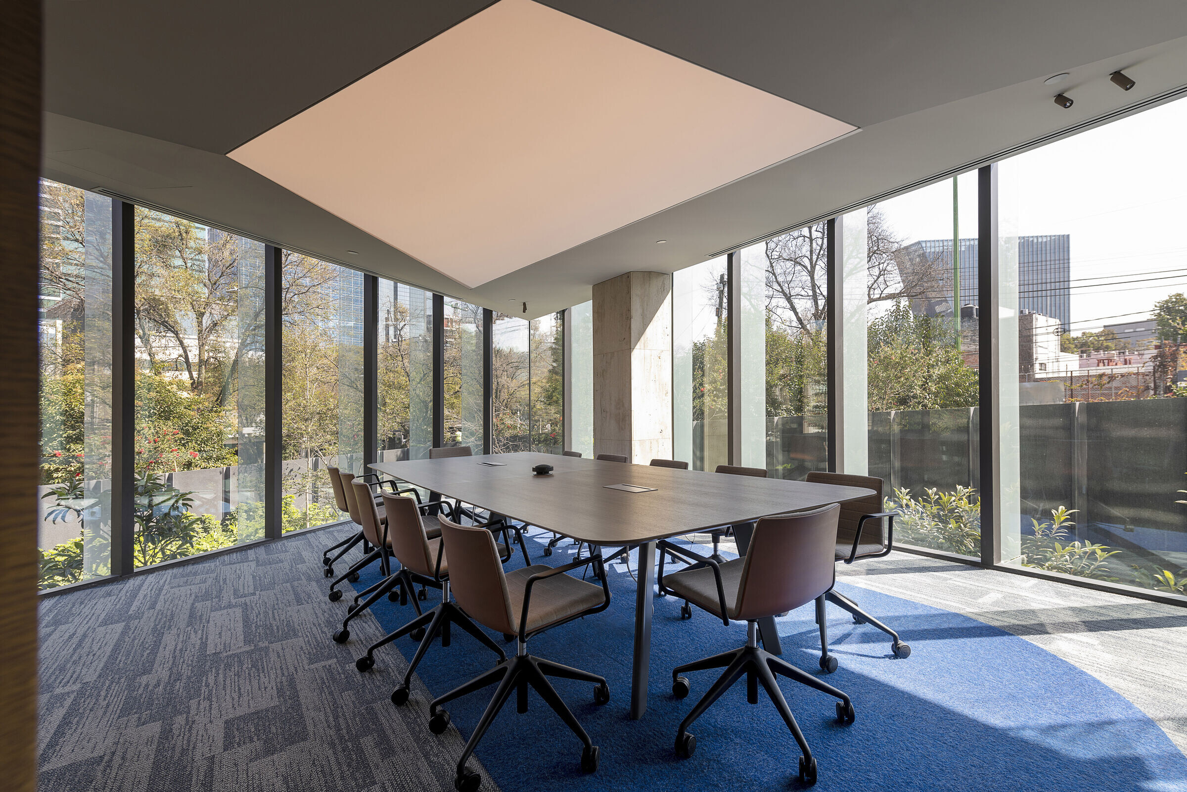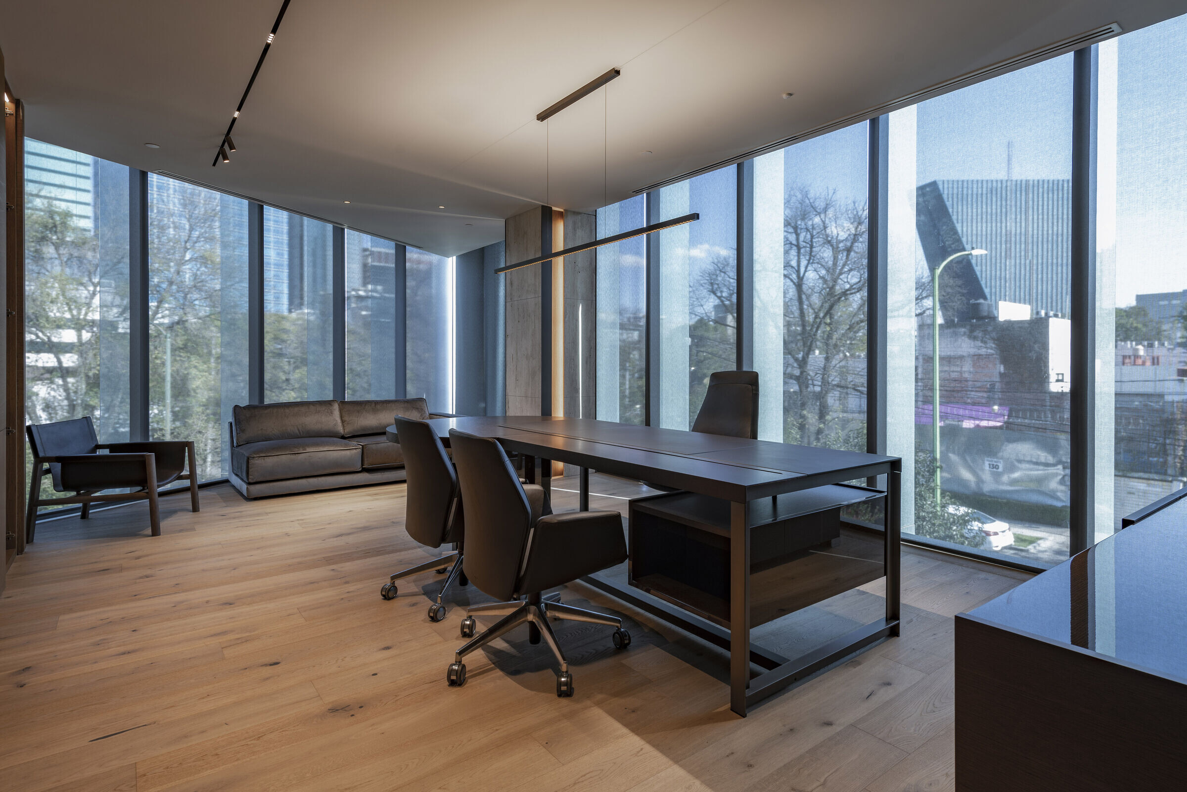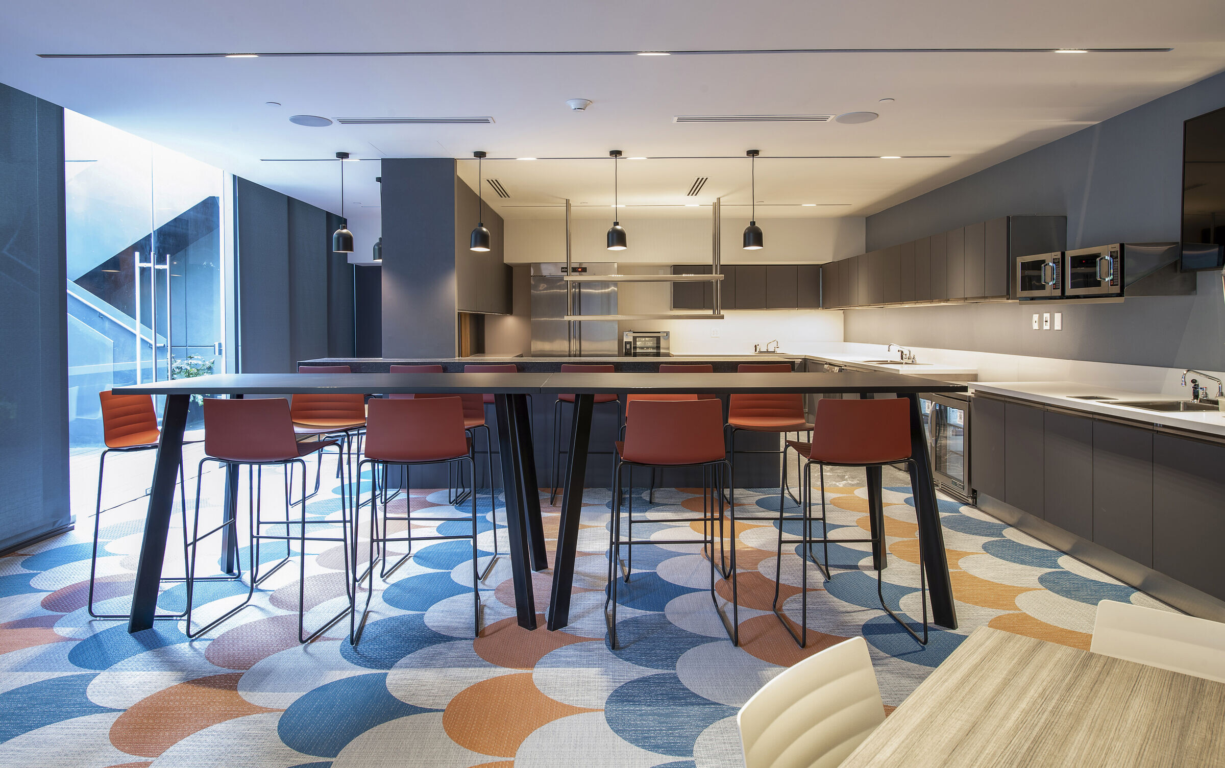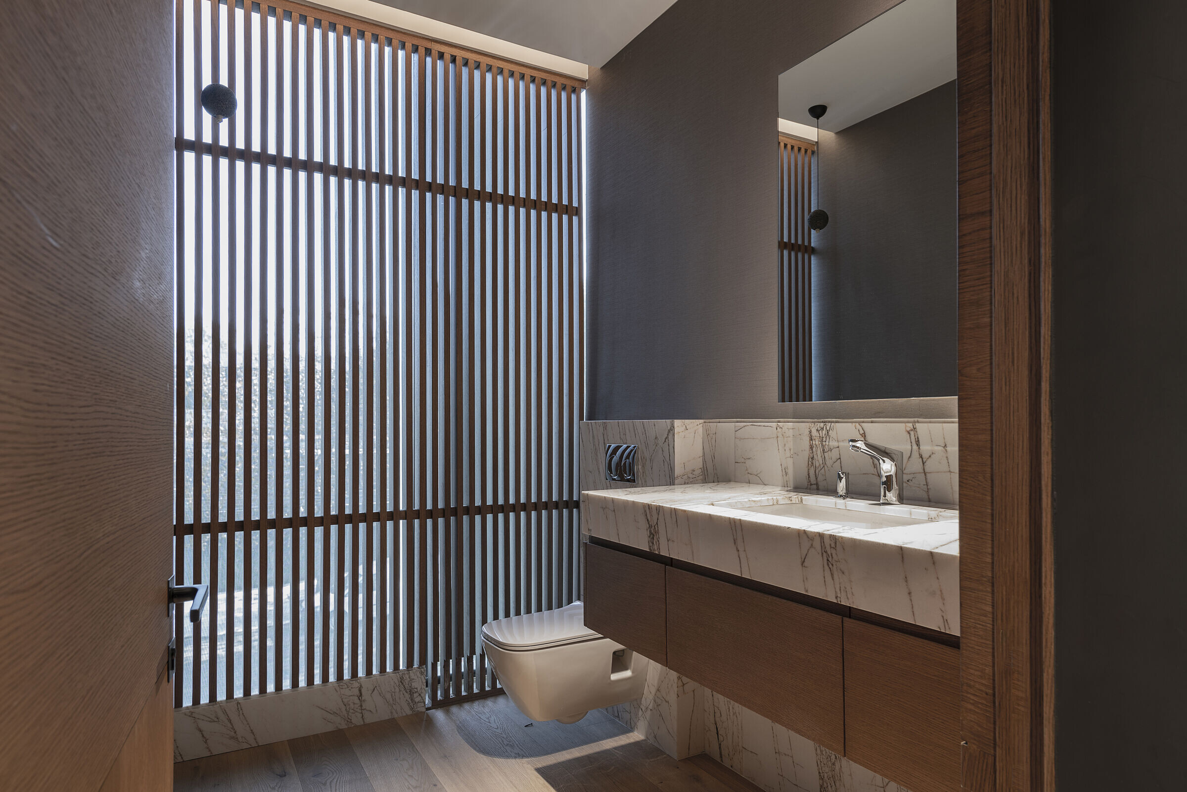The Sabormex headquarters in Mexico City arose from the need to relocate the offices to their own space to accommodate a growing team. The initial challenge was to improve employee productivity and well-being.

The design stands out with geometric murals made of acoustic panels, distinguished by level. The attention paid to the selection of furniture, color palette, and finishes focuses on ergonomics and functionality, along with an aesthetic that fosters well-being.

The floors, open areas, and private perimeter areas are distinguished by oak wood walls. The meeting rooms offer flexibility and elegance. The third floor includes an exclusive reception room and personalized private areas for partners.

Employee participation in the design, along with the firm's expertise, resulted in meticulous lighting, integrating art, ergonomics, and acoustics.This project meets the client's needs and creates an optimal work environment that combines functionality and design, highlighting the importance of collaboration.







































