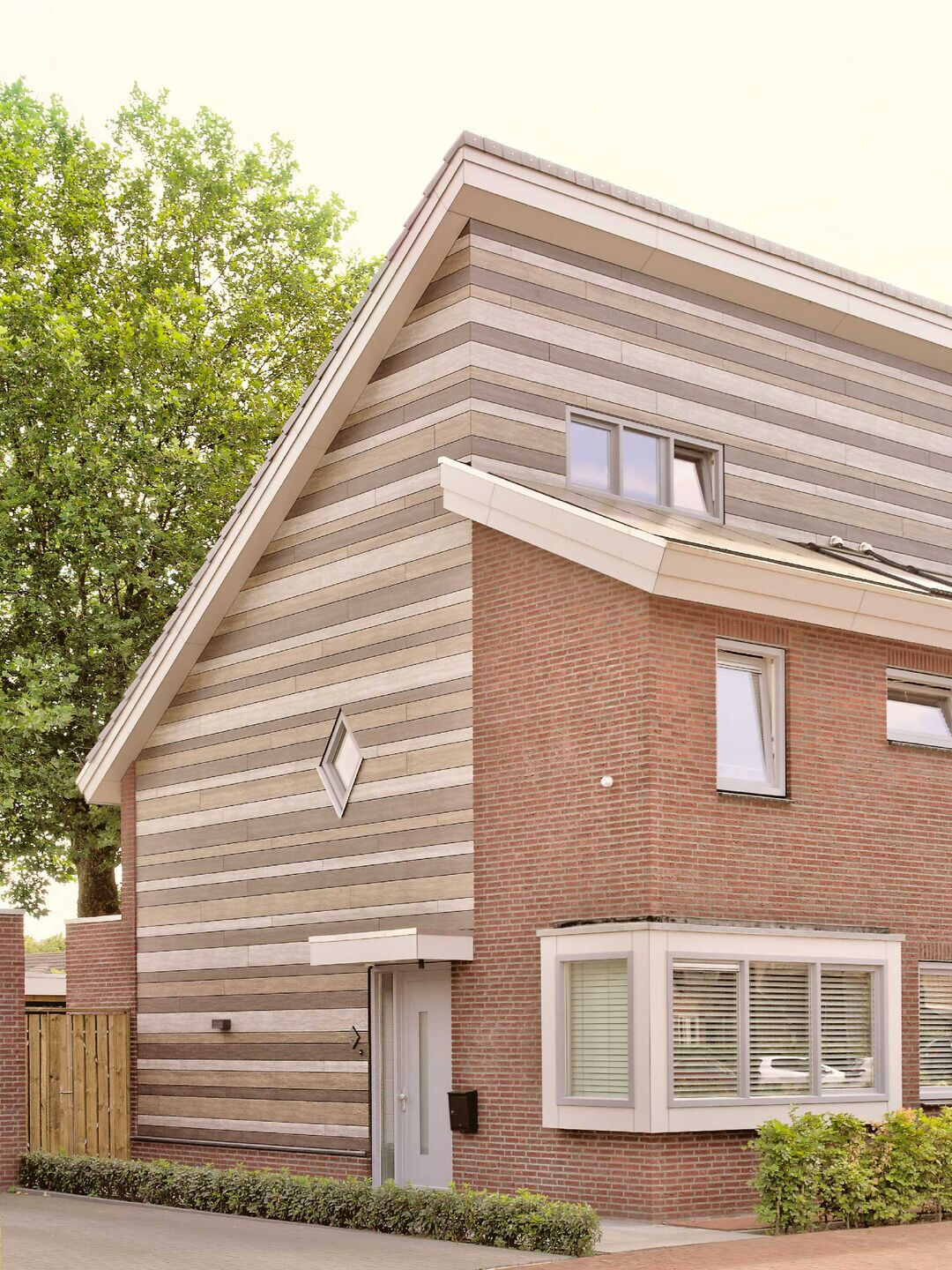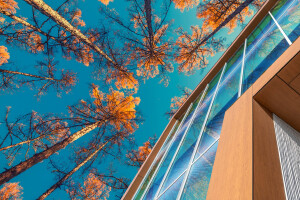The owners of the new homes in this project in the grounds of the former Sint-Servatius church in Wijbosch, Brabant recently opened their front doors for the first time. The project has transformed the former church and other buildings into a residential development named De Beukenhof. The stand-out feature of the homes is their rugged, contemporary architecture that seamlessly weaves the new into the fabric of the existing landscape thanks to its clever and original use of natural materials.
The Sint-Servatius church in Wijbosch was decommissioned in mid-2013. The pastors and chaplains departed, leaving behind a spacious plot of land that was home to an impressive, cruciform architecture church built in the 1950s. A potential residential location bursting with promise, and a massive challenge, according to Jeroen Bestebreurtje, owner of Abeco, the development company tasked with redeveloping the site. The project was designed by Woudstra Architecten.

Sympathetic to the surroundings
Some 15 new homes have been built on the grounds adjacent to the church. Woudstra: “These homes are constructed in a horseshoe shape that cradles the three monumental beech trees that lend their name to the project. The church stands at the ‘opening’ of the horseshoe, effectively forming a circle with the houses. The roof line of the homes increases relative to their proximity to the Sint-Servatius church: patio homes for senior citizens on the outskirts, then terraced, starter homes followed by larger semi-detached and detached homes for people with a more generous budget closer to the church. This creates a natural, visual progression.”
Natural appearance thanks to clever use of materials
The clever use of material for the façades and roofs anchors the development in the surrounding landscape. "Against this verdant and leafy background, it was logical to choose materials with the most natural look possible," says Woudstra. “Unobtrusive colours like red, grey, brown, yellow but also pastel shades. And wooden elements in the façades. This colour scheme was implemented, but with the target group in mind, we soon decided to the leave out the wooden façades. Older people, but young families too, prefer to spend their free time on other things than sanding and painting quite high-maintenance façades.”
So now these elements comprise reddish brown brickwork, finished with Rockpanel Woods panels. Bestebreurtje: “These panels replicate the same natural warmth of wood but are just as durable and robust as stone. The panels are also supplied with a self-cleaning coating, so they maintain their colour and bright appearance for years on end. That adds up to a finish that residents can enjoy for years with a minimum of maintenance.”
A huge plus for versatility
The versatility of the material was a major factor that tipped the balance in favour of Rockpanel. Bestebreurtje explains: “The Rockpanel Woods panels have been applied in various lengths, heights and a blend of natural colours. After all, there are only a few geometric shapes found in nature. Rockpanel Woods panels are robust and flexible enough to allow use in virtually any desired shape and size. Combined with the extensive range of colours on offer, Rockpanel was a logical choice. This allowed us to replicate nature exactly how we wanted to: with a vibrant, surprising and unpredictable blend of shapes and colours. “
Impressive redevelopment
Using façade panels produced from compressed natural basalt also reflects the sustainability credentials of De Beukenhof. Woudstra: “All the houses in De Beukenhof are connected to an individual heat and cooling system that uses energy-efficient geothermal heat pumps. In addition, each home has a mono-pitched roof fitted with an array of solar panels. But of course, the greatest gains in terms of sustainability have been made by repurposing an existing building to create a lively residential environment where life is good.”




























