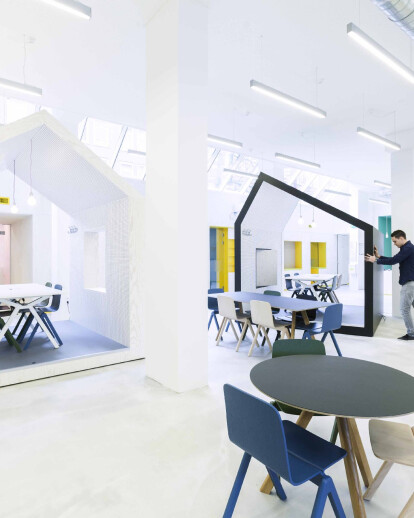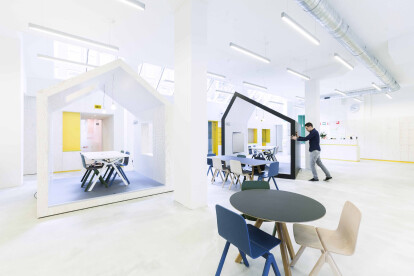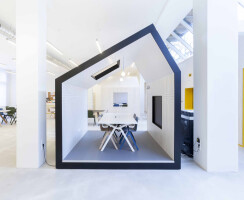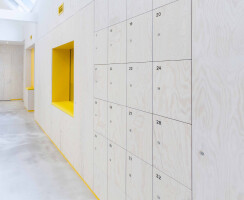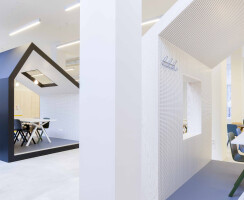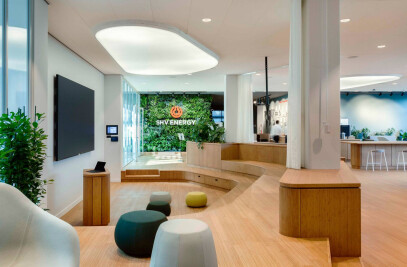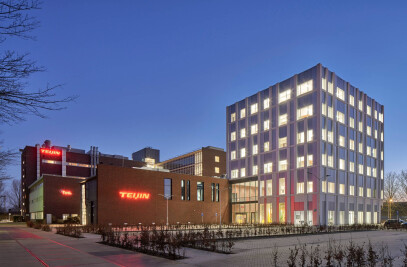Dynamo is a diverse organization providing a wide range of activities for the neighbourhood. Their main objective is letting people participate in society. Their office at the Wijttenbachstraat operates as a community center for people in the area. It is situated in an old post office and has a charismatic appearance. The diversity of activities at Dynamo gives the organization a very vibrant character. APTO designed a flexible and accessible community center that matches this character.
By simple restoring the two main axes in the building, the division of public and private space was created. Restoring the roof windows among one of the main axes a complete new transparent atmosphere was given to the office of Dynamo. The community center / office is for everyone, from residents to employees and therefore required a high level of flexibility. By adding a few movable houses, which also can be used as meeting space, the open spaces can be divided in smaller spaces. This enables the space to have multiple activities taking place at the same time.
APTO not only designed, but also was leading in project management and during construction. There were a lot of stakeholders involved, so an intergraded process was essential.
