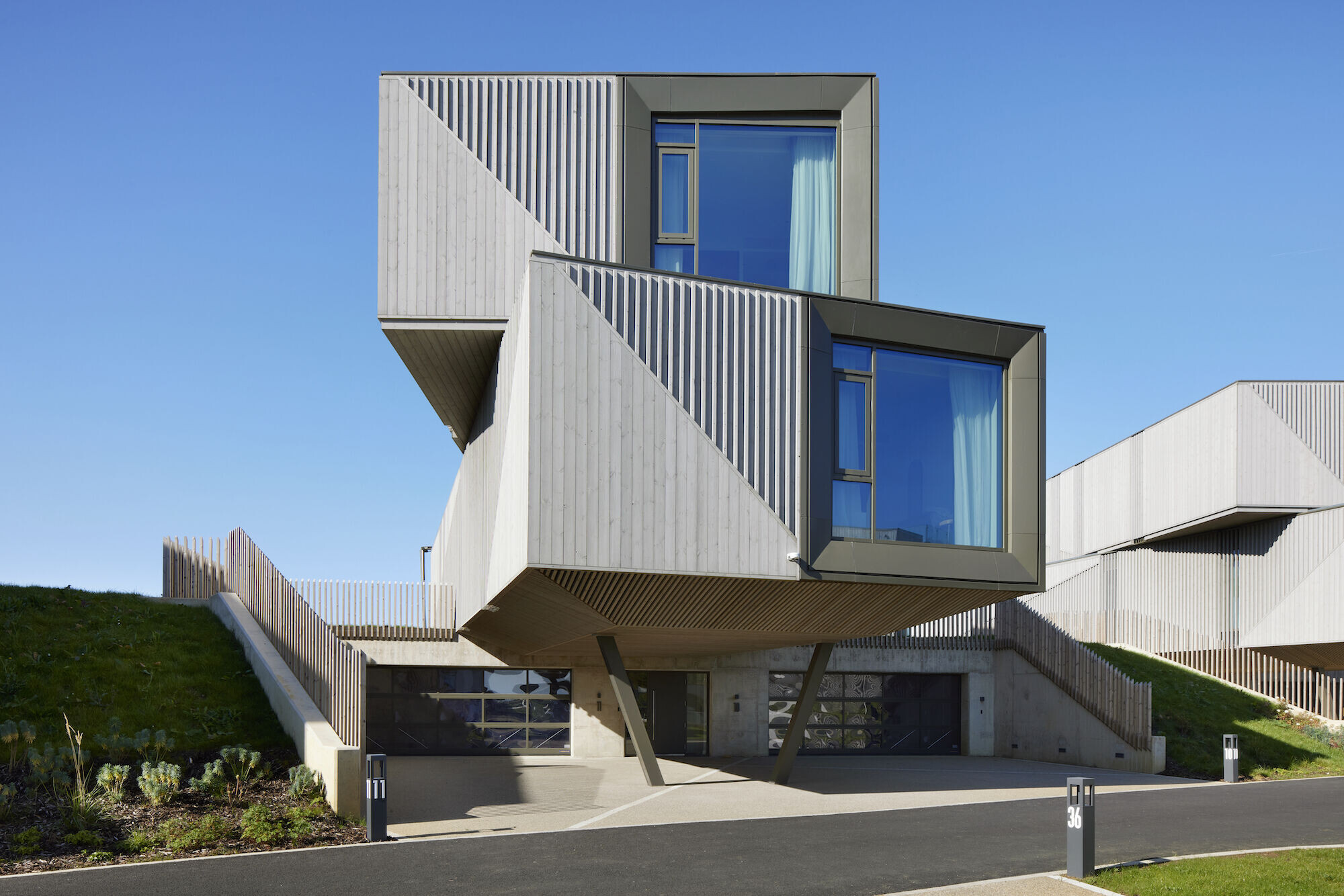A unique composition of scenic country views and high-intensity trackside action, Twelve Architects’ new luxury hotel concept creates an immersive experience like no other.
Escapade Silverstone has officially opened its doors, offering a luxury living experience and a front-row seat to the action, at the globally recognised home of motorsport, Silverstone Circuit. Designed by London studio, Twelve Architects, the development accommodates 60 high-spec residences and a Clubhouse, with spectacular views of the track to attract passionate motorsports fans from all over the world.
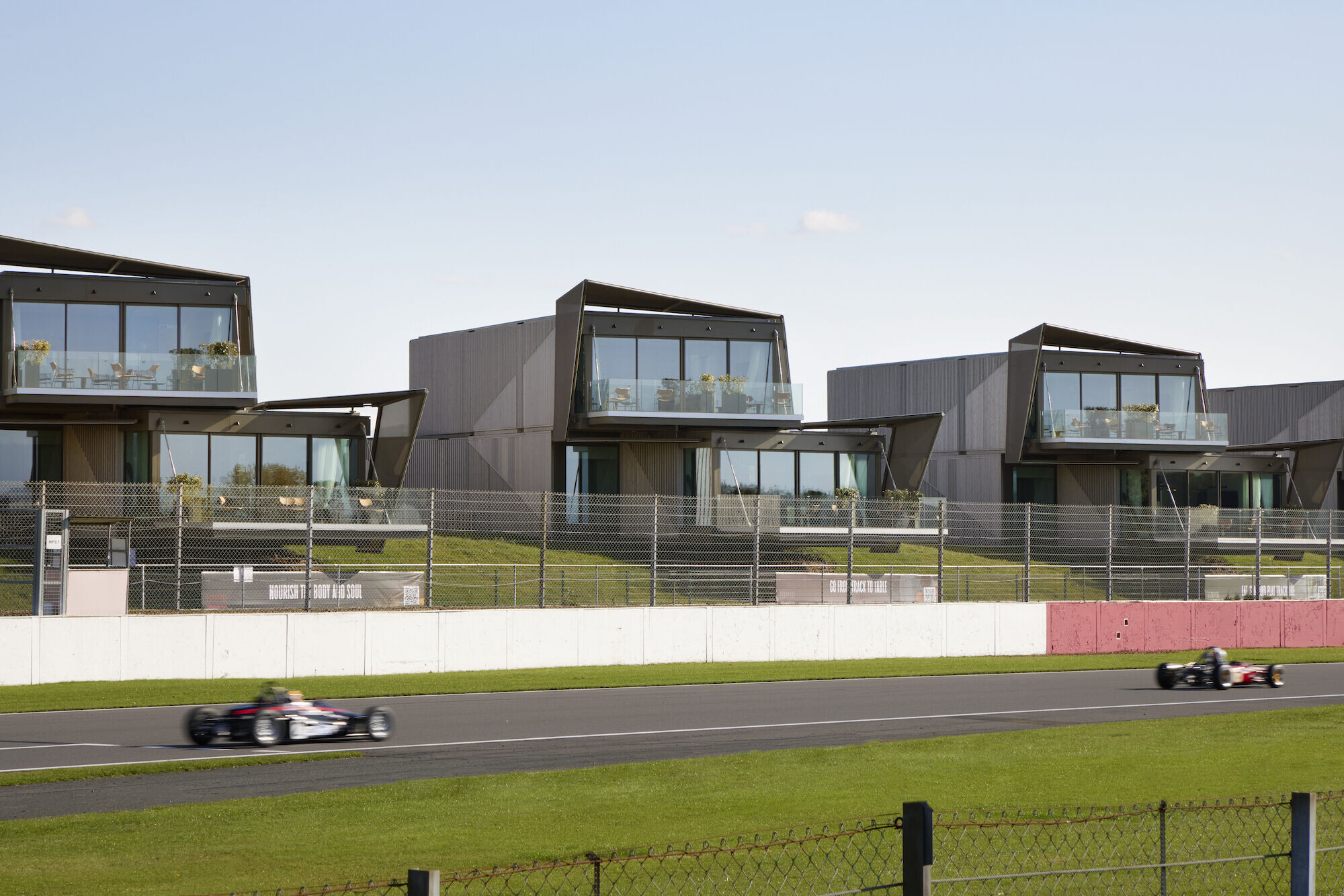
The 14-acre site is situated on the edge of the circuit, overlooking a stretch of Silverstone’s most exhilarating corners: Copse, Maggots and Becketts.
“The project is bespoke to Silverstone,” says Lorraine Stoutt Griffith, Director at Twelve Architects. “The design was informed by the context of the site, and we worked hard to develop a concept that would optimise its full potential. What makes the project unique is the site, and the juxtaposition of the surrounding natural landscape and the high-velocity track. To one side, you have acres of rolling countryside and to the other, this high-powered, high-precision engineering. Our job was to find a way to bring these two elements together and compliment them both.”
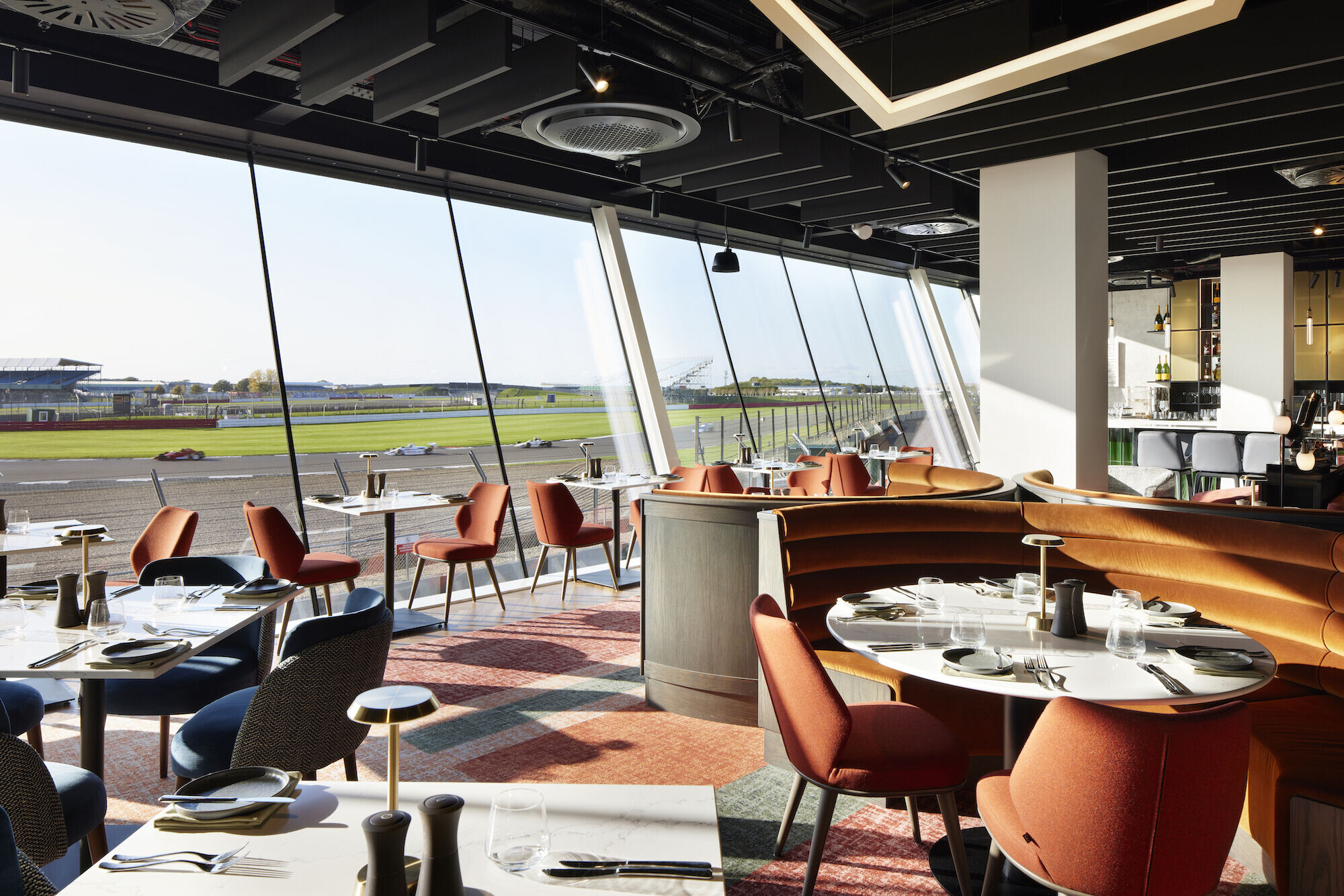
Responding to this distinctive composition, the masterplan accommodates a mix of property types and a Clubhouse, each carefully positioned to offer a variety of experiences. Directly overlooking the circuit, the front-row ‘Trackside’ residences provide exceptional views, allowing spectators to be completely immersed in the action. Behind the front-row, sit the ‘Dual Aspect’ residences, which offer 360 views of the site from their rooftop terraces. To the rear of the site, the ‘Countryside’ residences provide an outlook across the neighbouring natural landscape. Each residence can be sub-divided into smaller suites, using an intelligent system of sound-insulated, moveable walls. They also each have ample secure parking, allowing guests to drive their own vehicles directly from the pits to their accommodation.
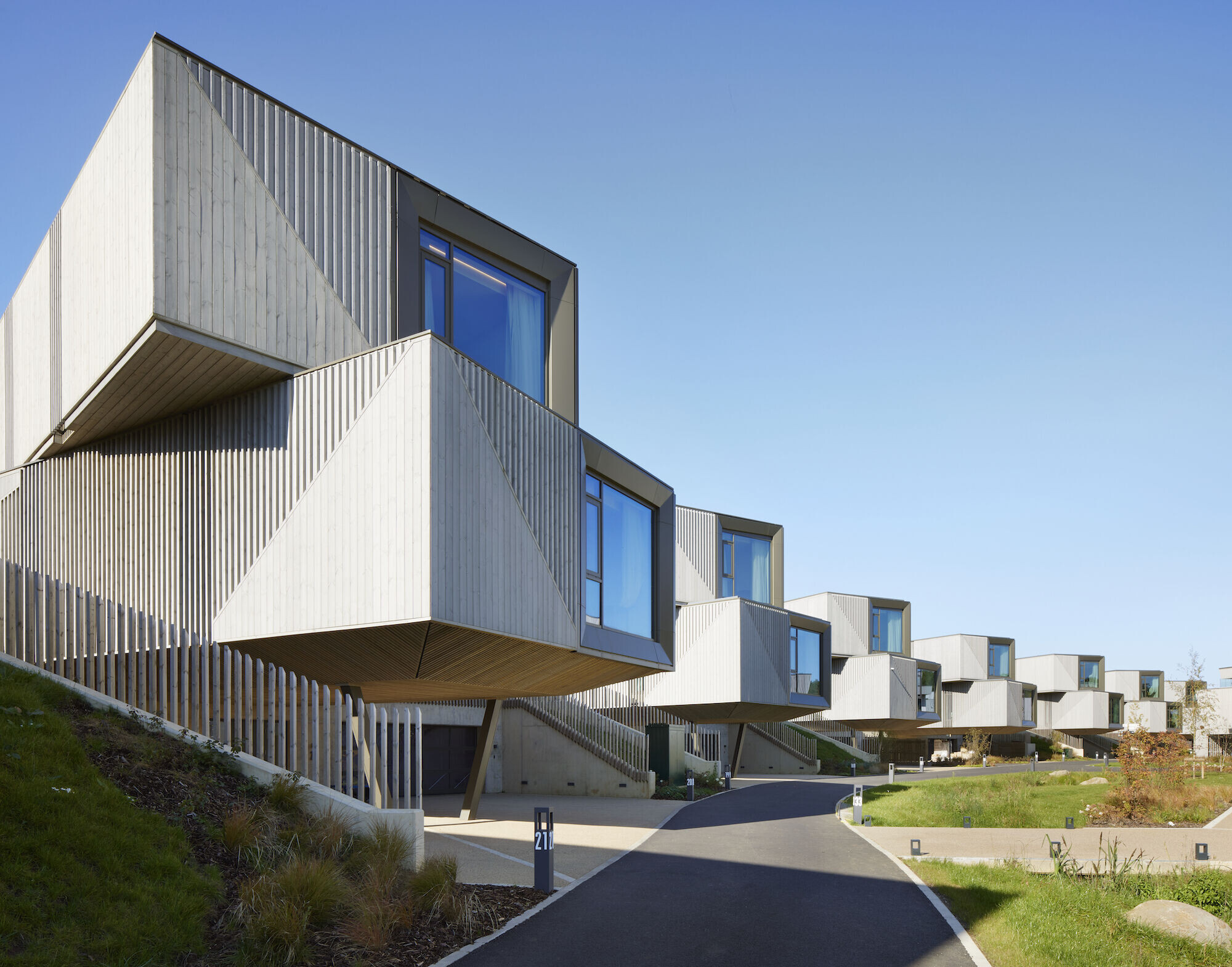
The ‘Trackside’ residences sit only 12 metres from the track’s crash barrier, providing racing enthusiasts with unrivalled proximity to the tarmac. The articulation of their form and appearance is inspired by the concept of ‘slipstreaming’, where a vehicle follows closely behind another, travelling in its slipstream and awaiting an opportunity to overtake. To capture this, the front-row residences consist of two modules, stacked on top of one another and slightly rotated, so the massing of the upper floors are splayed in plan. They cantilever outwards from a landscaped bund, towards the track and pedestrian walkway, creating a dramatic and dynamic frontage to the site. Each residence has been carefully positioned at different angles along the front row, creating a sense of movement, as though each building has been swept along in the tailwind of the cars speeding past.
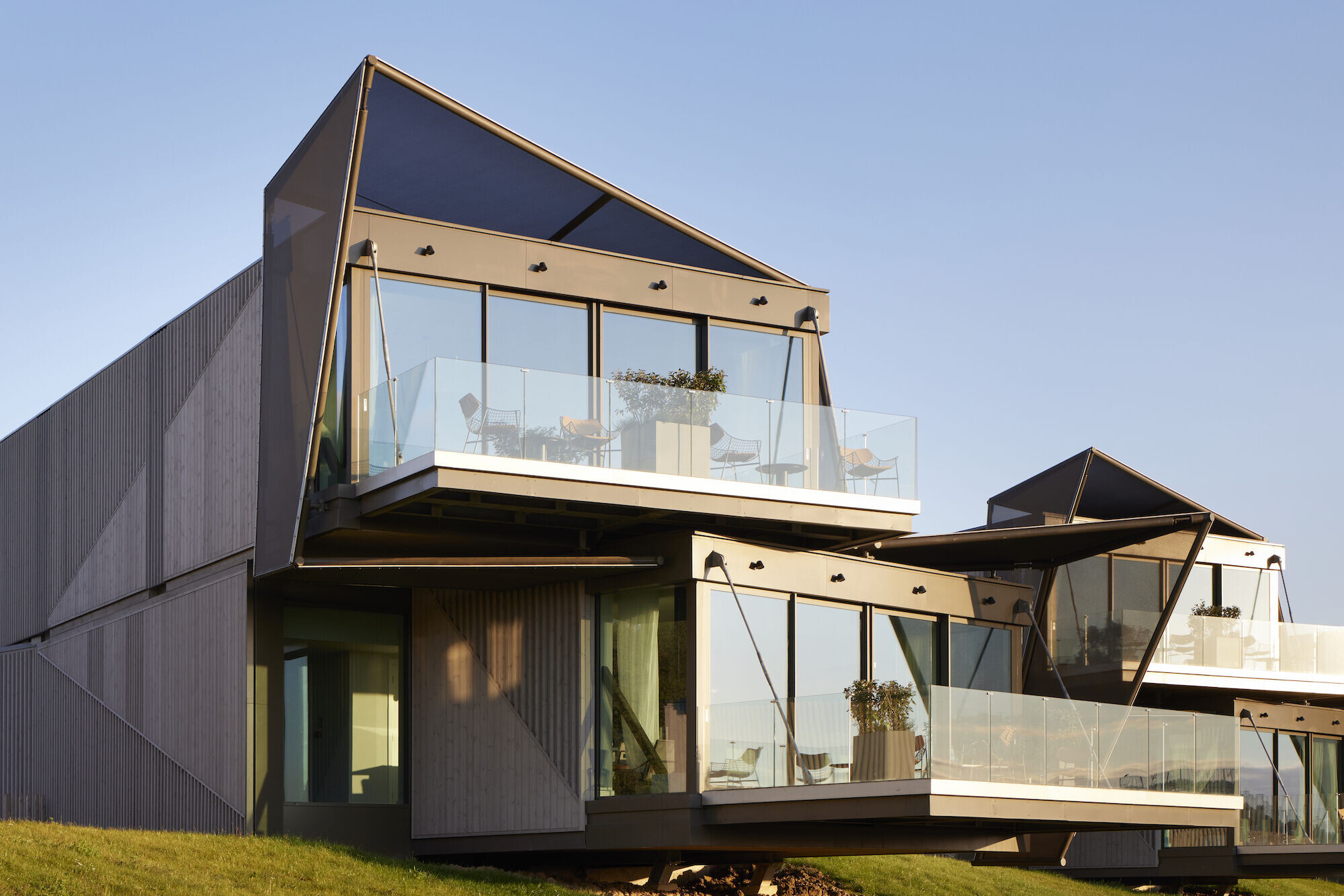
As the site sits on the boundary between the circuit and the countryside, the design ensures a gentle transition from one to the other. The site plan is meandering and soft, and the use of warm, natural materials and landscape elements seamlessly integrate the site into its surroundings. The buildings are clad in sustainably-sourced timber panelling, boasting a striking, contemporary finish with a warm material palette to complement the surrounding scenery. Canopies made of an angular tensile mesh are fitted to the front-row terraces, positioned to maximise sightlines to the track and offer privacy and shading.

The development offers individuals a chance to be immersed in Silverstone’s automotive culture, as the design is fully integrated into the circuit. The Clubhouse sits at the end of the front row, next to the Becketts Grandstand and directly overlooking the circuit. Positioned on one of Silverstone’s prime corners, it provides guests with panoramic views across the track, whether they choose to witness the action from inside or out. The Clubhouse restaurant features floor-to-ceiling glazing, carefully angled to optimise views uninterrupted by glare. On the top floor, the roof terrace offers ultimate long-distance views across the entire Silverstone Estate. Beyond providing the perfect place to watch all of the activities on the track, The Clubhouse also offers a multitude of other amenities to enjoy, including a swimming pool, driver-focused gym, treatment rooms, track-briefing area, concierge, restaurant, bar and a roof terrace.
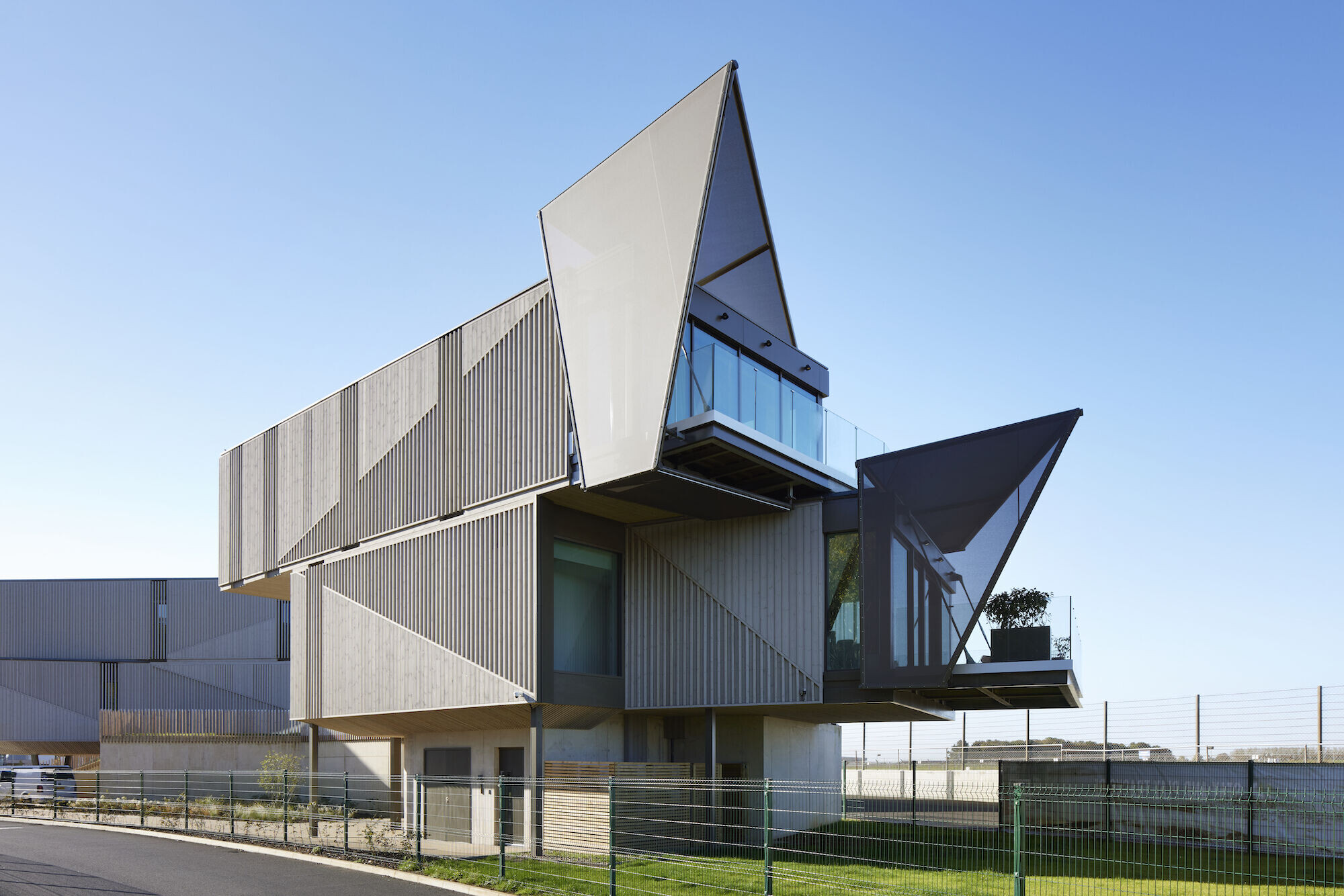
“We worked hard with Twelve Architects to develop a design that would not only capture the essence of motorsport, but also create an experience that was unique to Silverstone. Along the way we have had the support of an incredible group of owners who have joined us in our journey to deliver our concept. Together, we have created an experience beyond simply providing luxury accommodation for some of the world’s best motorsport events.” says Founder of Escapade Living, Will Tindall. “This is a lifestyle destination like no other, and one that we’re now looking to offer at other iconic motorsport circuits globally.”

Team:
Client: Escapade Living
Architect: Twelve Architects
Main Contractor: HG Construction
Project Manager: Cummings Group
Structural & Civil Engineer: Whitby Wood
Drainage: Whitby Wood
MEP Engineer: FLATT
Landscape Architect: Rappor
Interior Designer: Bell & Swift
Lighting Designer: Atelier
Planning Consultant: Cube Design
Groundworks: JB Construction
Fire Engineer: BB7
Joinery: VPK
Photographer: Jack Hobhouse
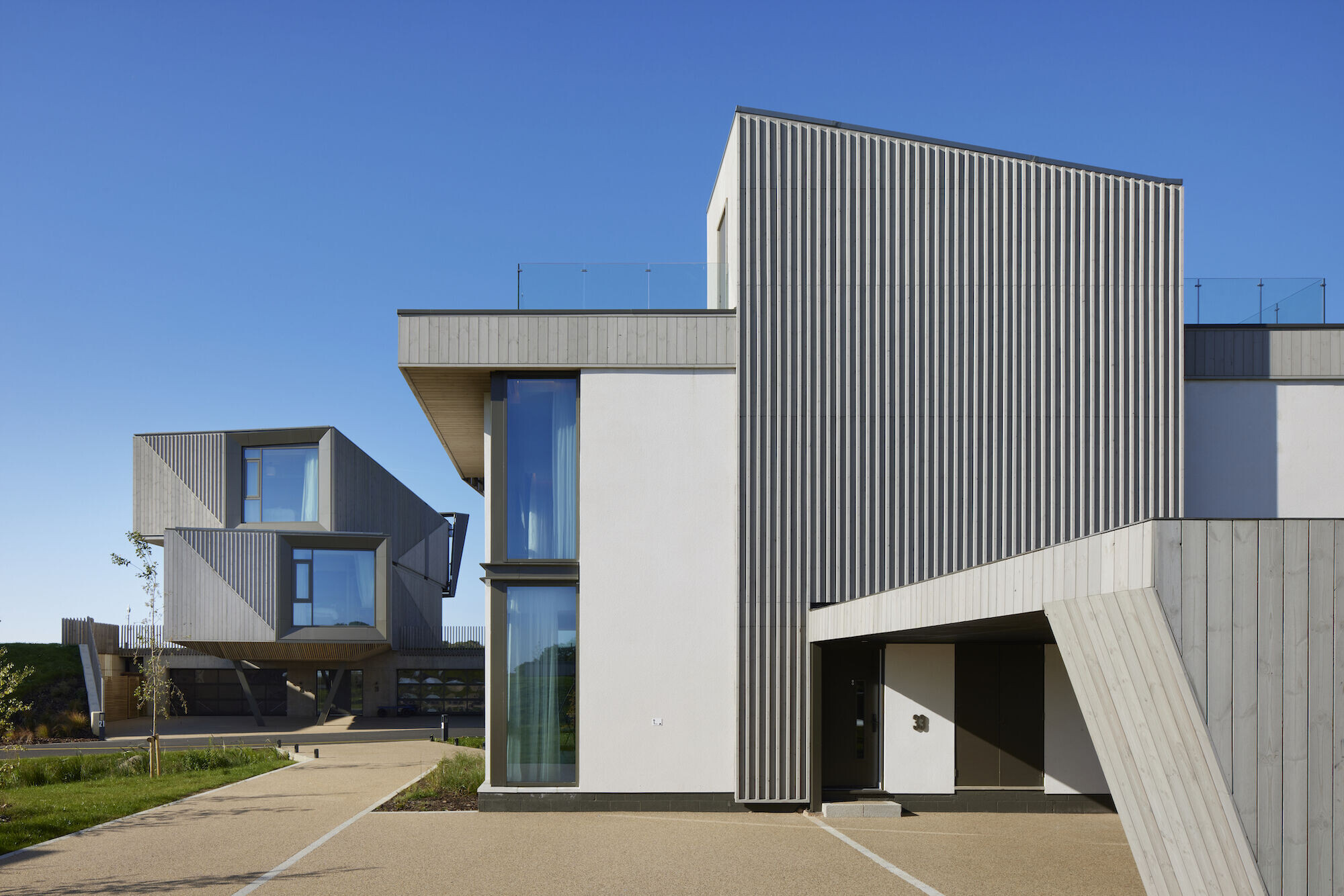
Materials Used:
Timber Cladding: Russwood
Glazing: Arkay
Furniture: K&J
Decking: Ryno
Folding Partitions: Style Partitions
