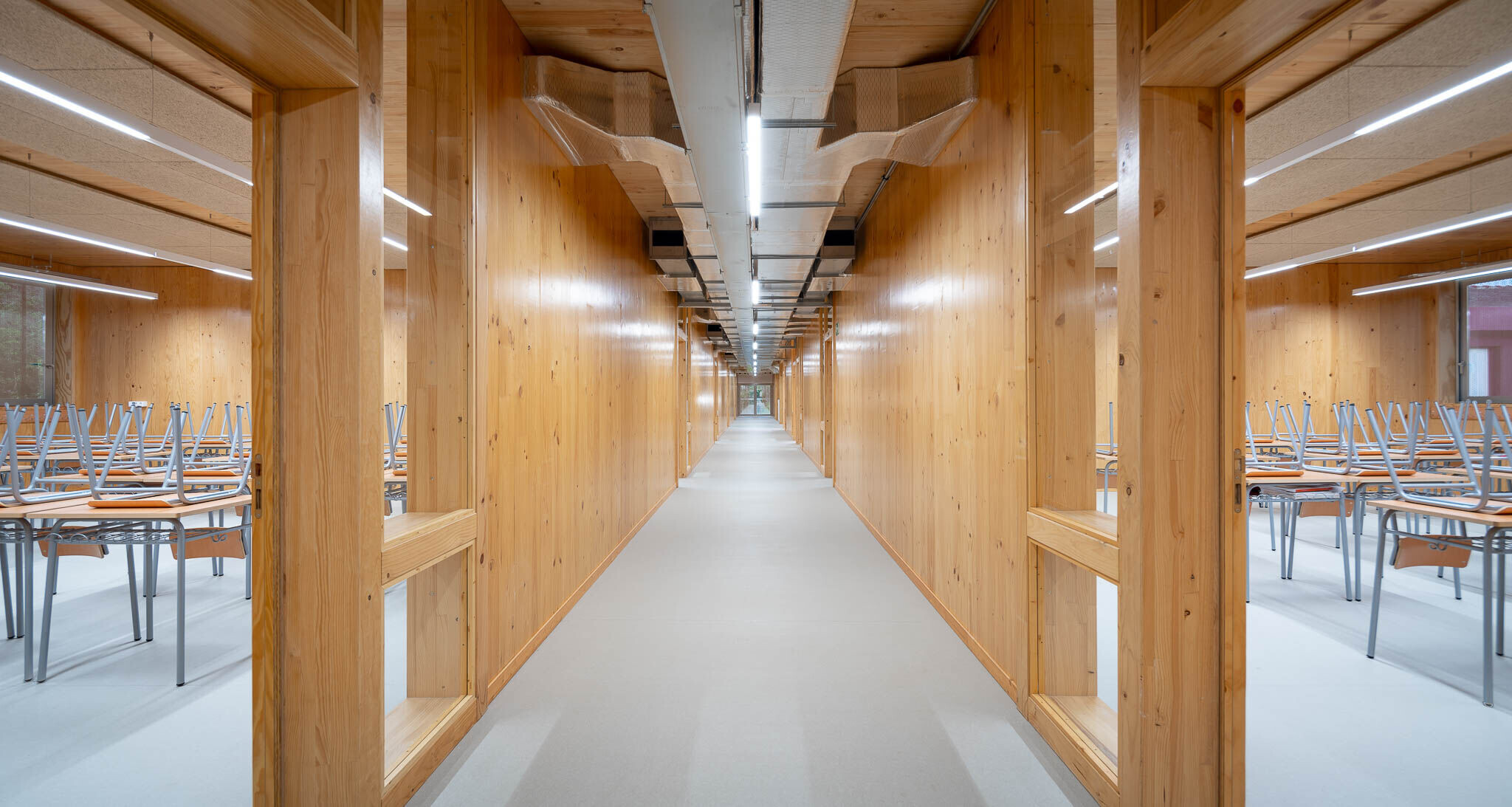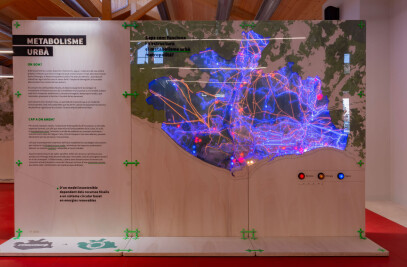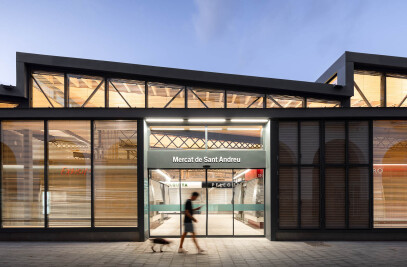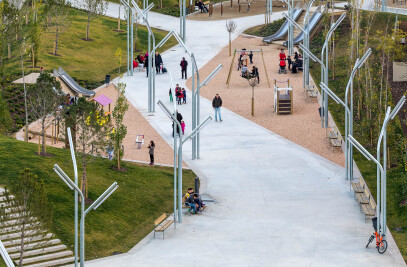The project aims to double the built surface of the existing Tiana Public Institute. The extension responds to the need to expand the number of classrooms and equipment services, with the premise that the entire classroom extension will be located on the first floor attached to the existing building. Thus, a "porch building" is proposed which levitates over a porticoed structure with almost no program on the ground floor. It is proposed to build the extension as an example of contrast with the existing building. This is not an exercise in denial, but an opportunity to show the students of the same institute the advantages of efficient, sustainable and ecological construction. A grid of CLT laminated wood panels configure three-dimensional boxes that are organized to solve the functional program.

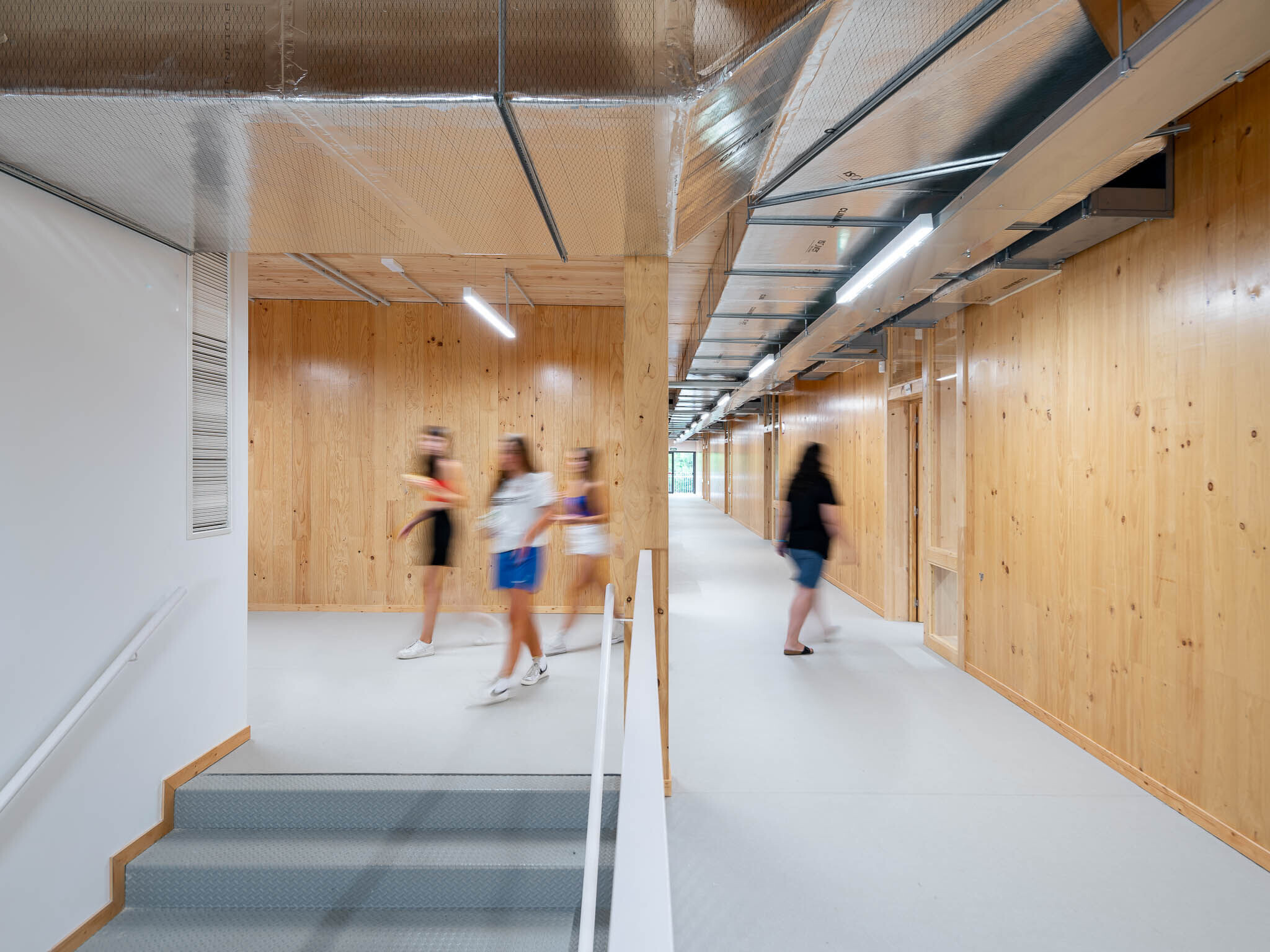
Externally, the entire building is lined with a waterproof fabric to protect the structural interior wood and a ventilated facade is created with a micro-perforated metal sheet. The contrast of the new wooden building, with a black exterior image that levitates on a white porch, contrasts with the existing building, which has a classic and stony image of visible work. Internally, it is proposed to technicalize the facilities and leave them visible in all their layouts, emphasizing the technological character of the building while simplifying the future management of the facilities. The two buildings, the new and the old, are connected by a small walkway, which makes the transition between the two buildings.

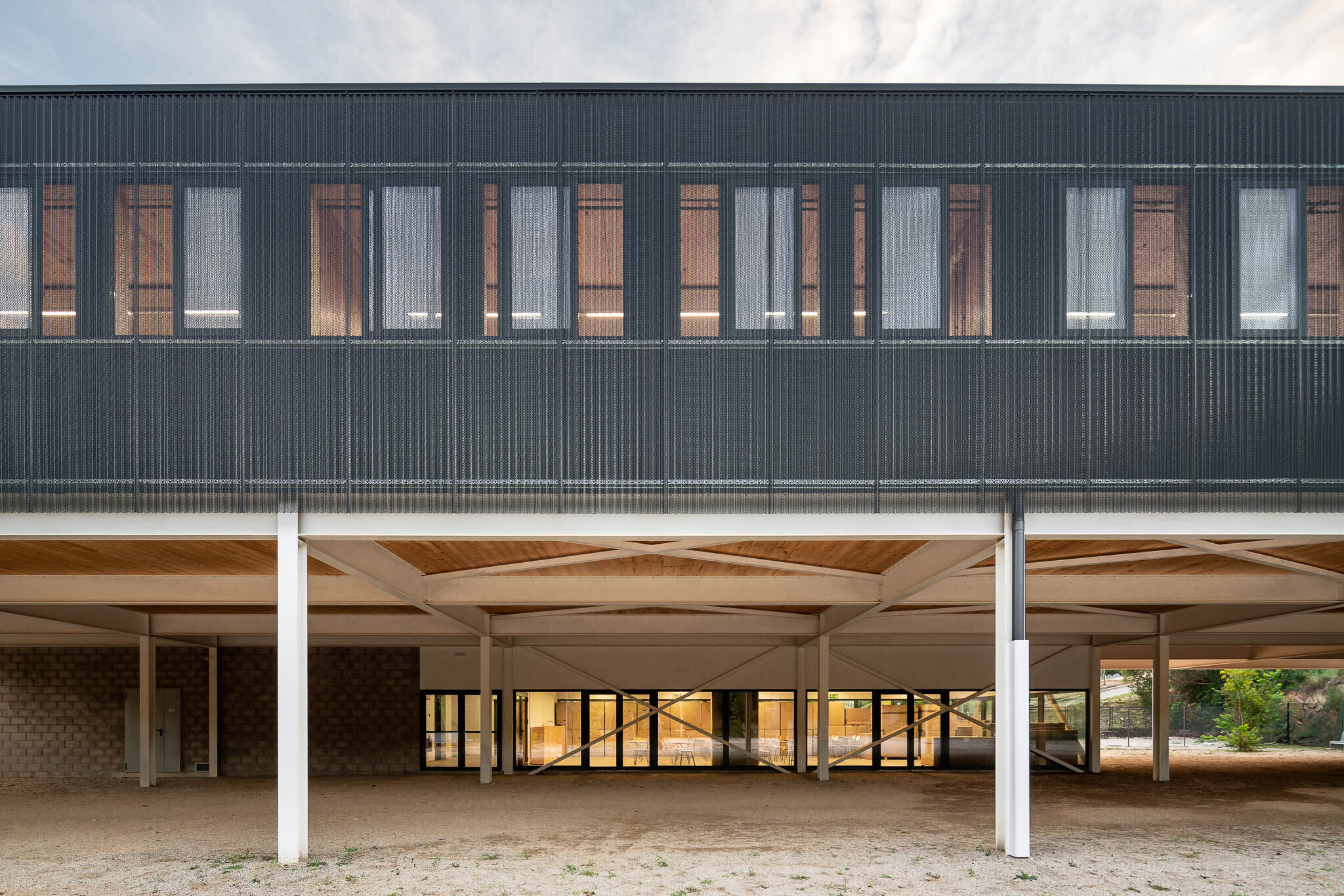
Team:
Architect: AMB + RGA architects
Photography: Simón García | arqfoto
