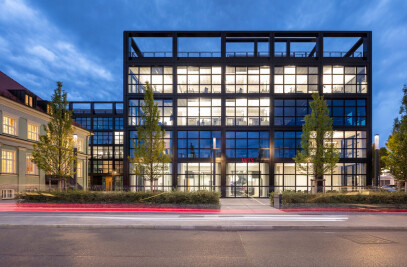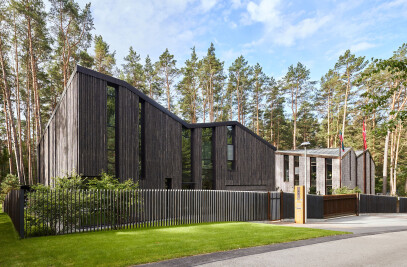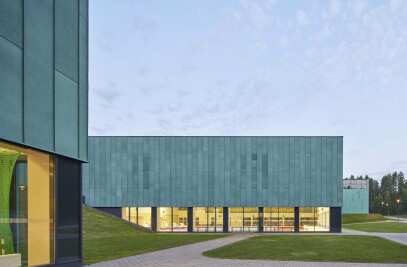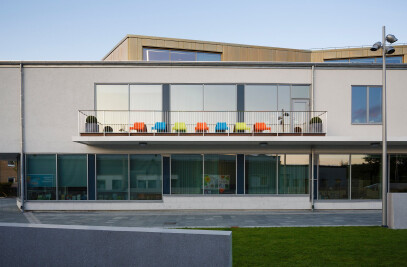For London’s commuters, travelling on the Victorian railway viaducts running along the south bank of the River Thames creates a moving stage set, revealing exciting perspectives of the urban fabric. The latest addition to this scene is Faraday House, clad in golden copper alloy – a golden bolt of energy announcing the regeneration of the iconic Battersea Power Station.
Faraday House is a residential building forming part of the first exciting chapter in the regeneration of Battersea Power Station. Sitting on the banks of the River Thames and adjacent to Battersea Park, the building occupies a prime site at the junction of the north-south rail line into Victoria Station and the Thames – and its design responds to this unique setting. It forms the western edge of the overall masterplan, closing the courtyard formed by the adjacent glass building and which provides a contrasting backdrop with dramatic reflections.
Farday House is the result of a competition process demonstrating that two contrasting buildings can be a strong response to the diverse context of the Power Station to the east and the railway to the west. Both buildings occupy a unifying podium providing access, service and a public face with retail, offices, restaurants, gym and pool, plus a secluded green courtyard above.
Faraday House’s organisational principle is inspired by Dutch architect Tejo Remy’s ‘You can’t lay down your memory’ set of drawers and the simple joy of stacking matchboxes.
The arrangement of apartments, staggered in plan and section, follows the gentle curve of the railway. The geometry of copper-clad boxes is best experienced from a slow-moving train into Victoria Station – first, unordered like a rock face but then gradually revealing the rational, glazed facades of the apartments viewed side-on.



































