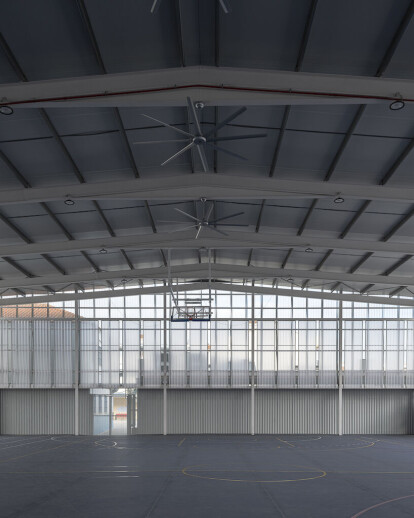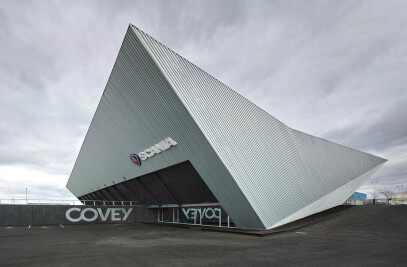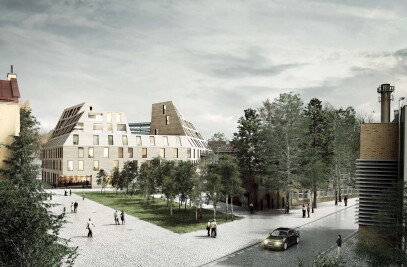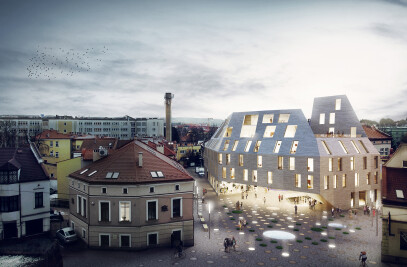The reform and improvement project of the sports pavilion at CEIP FERROBUS, located in Palma del Río, Córdoba, has as its main objective the creation of a versatile and sustainable community space. Currently located on Avenida de la Paz, an integral transformation is proposed with an alternative access through Avenida República Dominicana, facilitating its use by associations and organizations outside school hours and extending its benefits to the entire population.
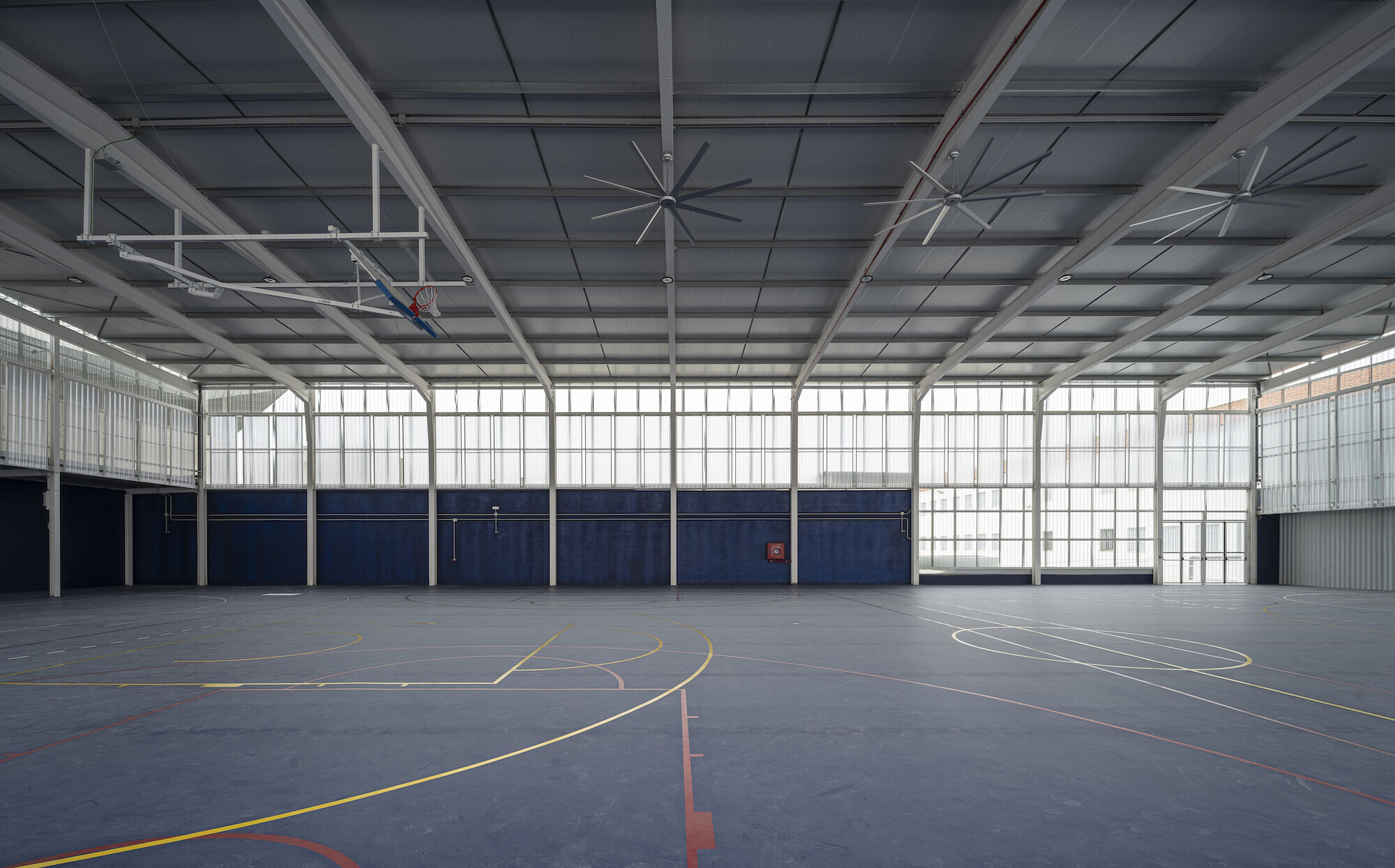
The social aspect of the project stands out in the flexibility of the program of needs, conceived to host various sports activities and events that will not only benefit the educational center, but also enrich the social fabric of the disadvantaged area of the V Centenario. The idea is to create a Multipurpose Pavilion that will be an inclusive meeting point for the community, encouraging participation and promoting a greater sense of belonging.
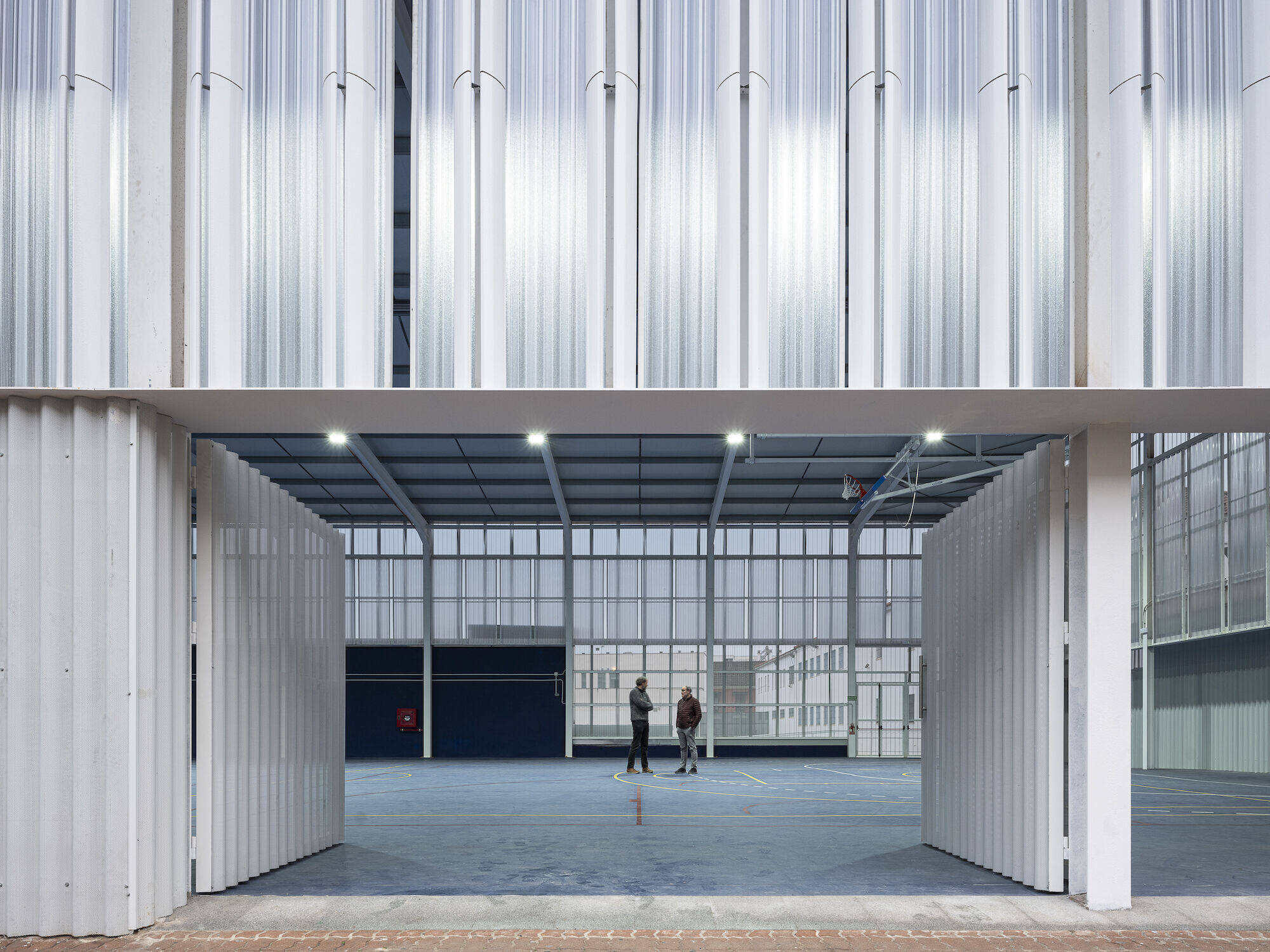
In terms of sustainability, the project embraces energy efficiency and harmony with the environment. The proposal includes the optimization of the existing metal structure and the application of an envelope that combines glazed ceramic, polycarbonate and perforated corrugated sheet metal. This design not only complies with regulations and functional requirements, but also contributes to reducing the building's environmental footprint, highlighting its commitment to sustainable construction practices.
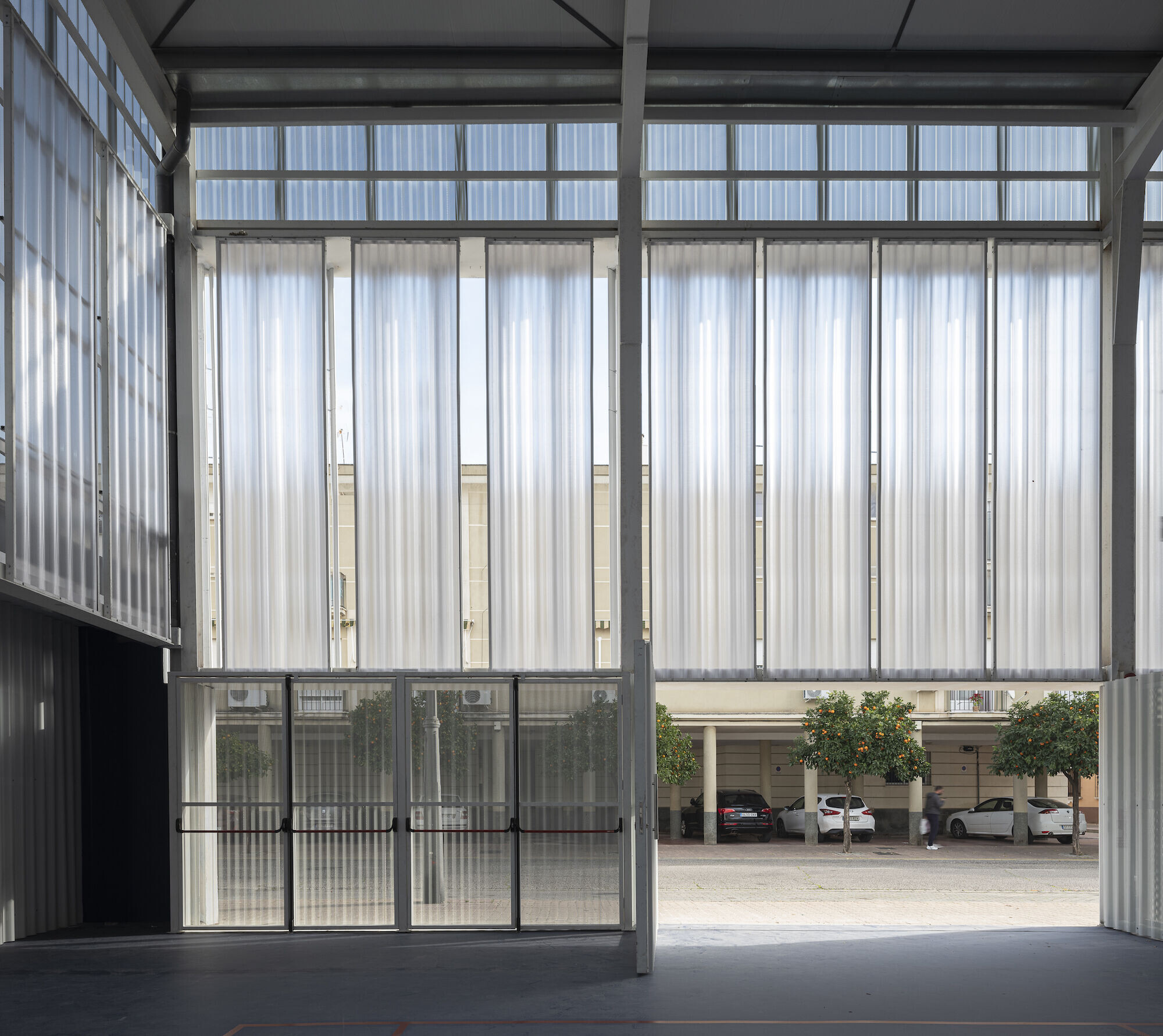
The building envelope, composed of a vertically attached glazed ceramic lattice façade, reflects a commitment to thermal and acoustic efficiency, while prioritizing natural light and ventilation, reducing reliance on additional systems for thermal comfort. This approach highlights sensitivity to environmental sustainability, seeking to minimize the building's impact on the surroundings.
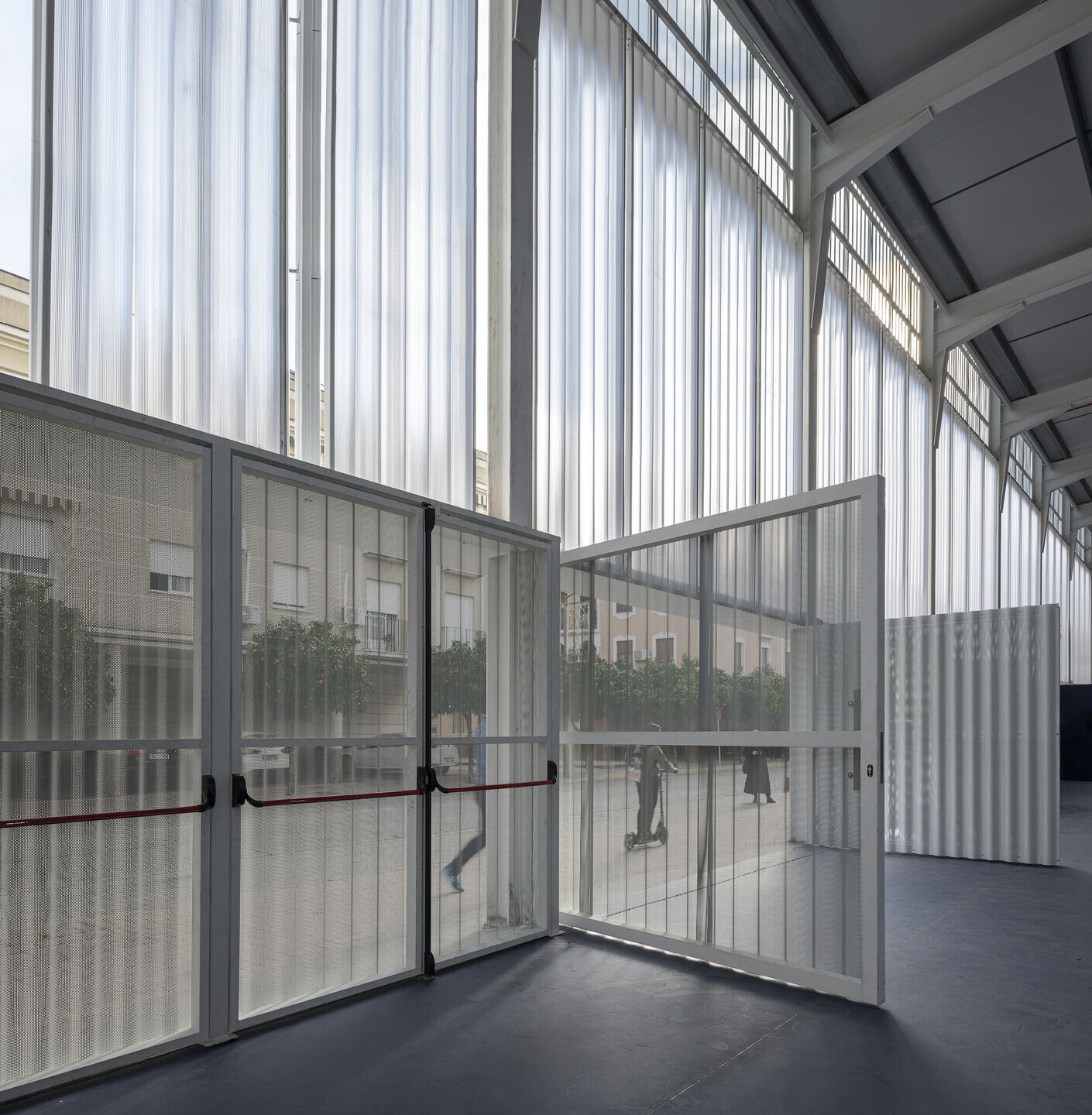
The decision to reinforce the main façade with resistant materials responds to the need to protect the pavilion from possible acts of vandalism, thus ensuring its durability and functionality, while the addition of an artistic chromatic design for the sports courts complements this practical measure by creating an attractive and stimulating interior environment for users.

The improved sports facilities, which include new courts and storage spaces, reinforce the social character of the project by providing the community with a more complete and accessible sports environment. Optimized accessibility, with access from Avenida República Dominicana and direct connections to the center's playgrounds, underscores the concern to ensure that all people, regardless of their abilities, can fully enjoy the space.
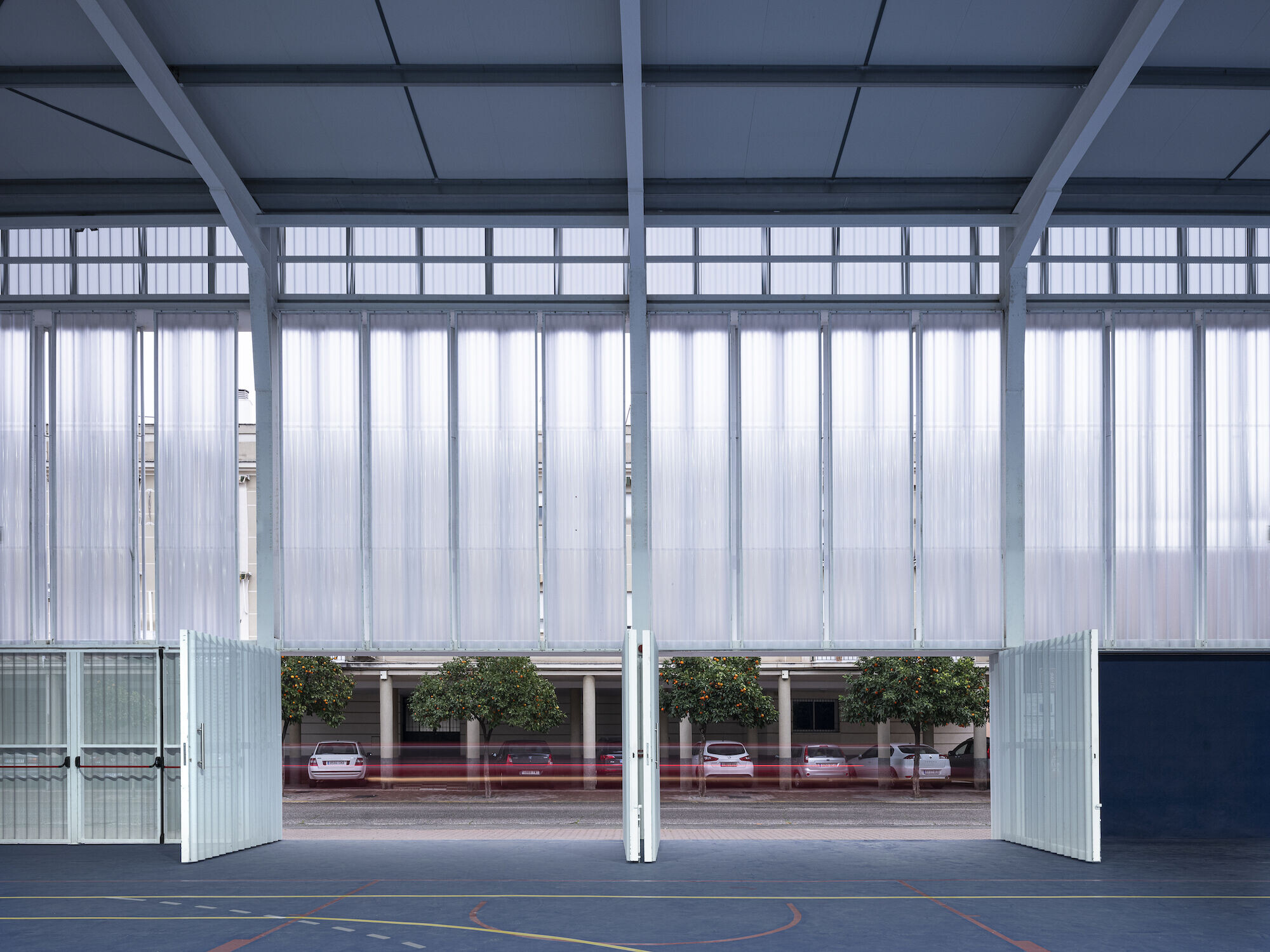
In addition, the refurbishment and installation of systems will be carried out with a sustainable approach, implementing efficient lighting, ventilation and fire protection technologies. This not only improves the functionality and safety of the building, but also demonstrates a continued commitment to environmentally friendly practices.
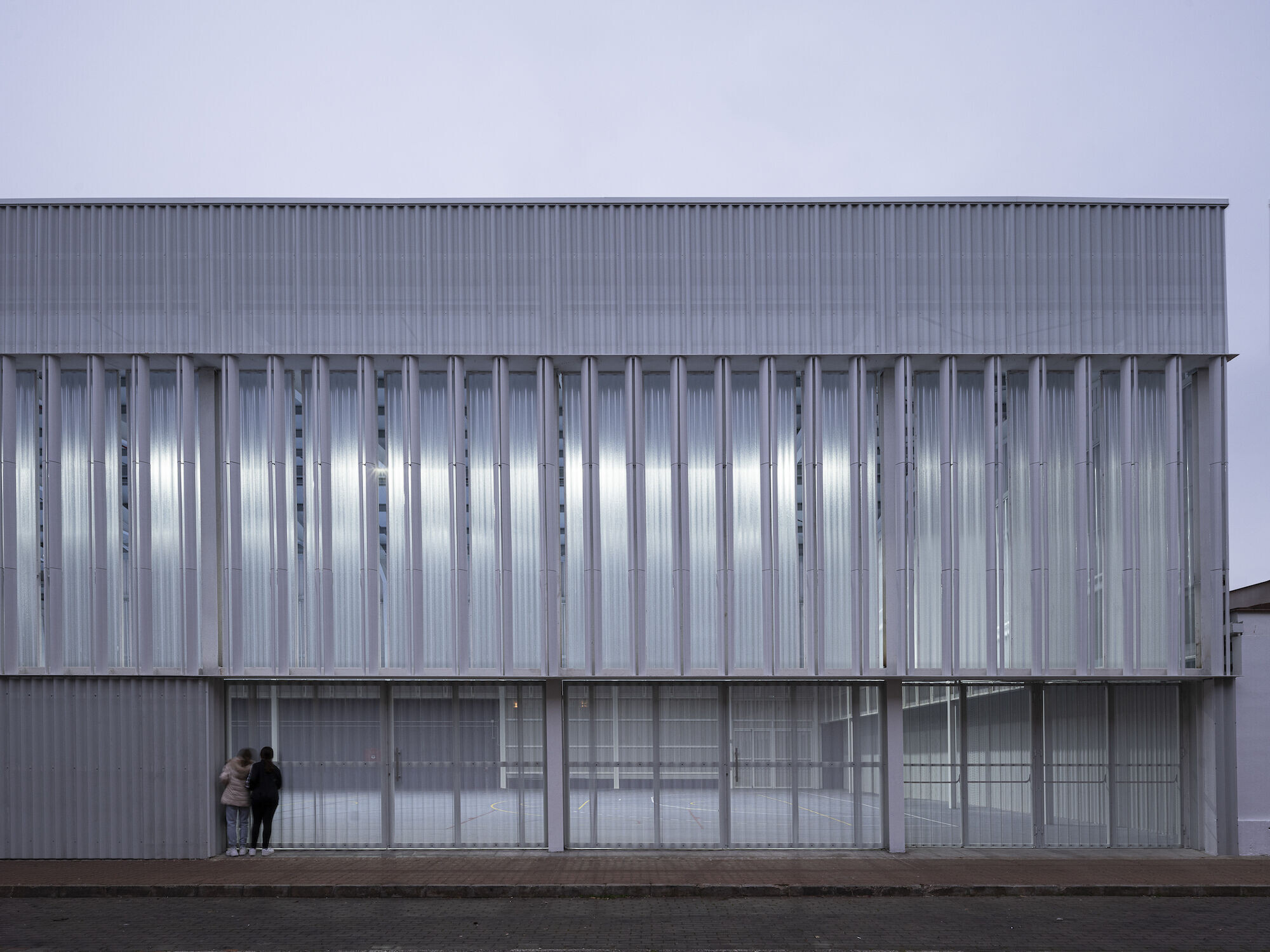
The project not only seeks to revitalize the sports pavilion, but also to emphasize its social impact and commitment to sustainability. By creating an inclusive and environmentally conscious community space, it is hoped to improve the quality of life for residents and promote a stronger and more sustainable community in the long term.

Team:
Architects: EOVASTUDIO, Juan Jose Baena Martinez, Marta Gomez Martinez, Joanna Jedrus Cabrera
Municipal Architect: Carlos Manuel Pérez de Baños
Construction: Construcciones Dodica 2004 Sl.
Photographer: Fernando Alda

Materials Used:
Ceramic facade: TEMPIO

